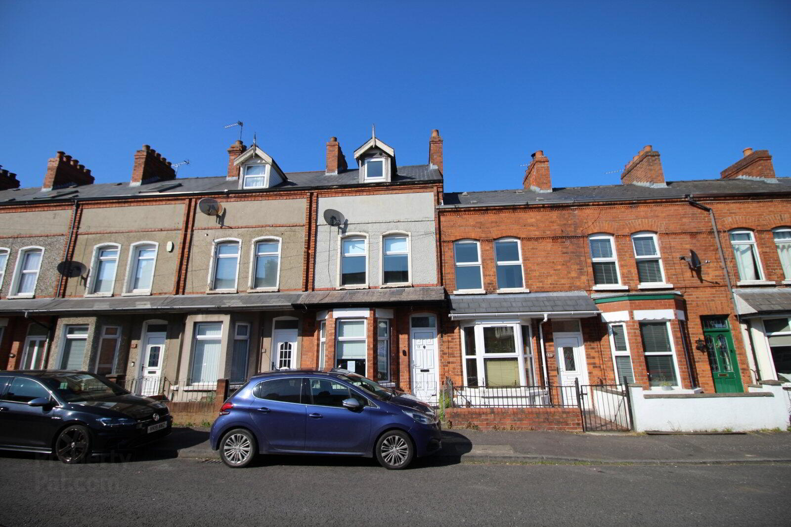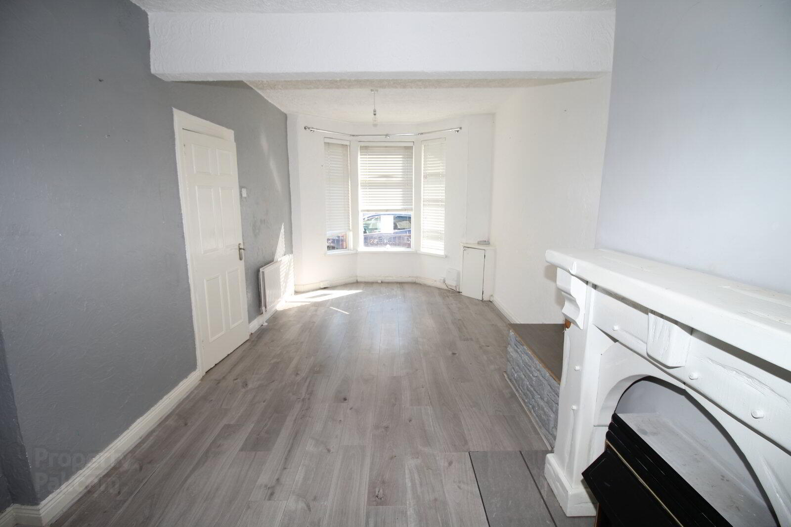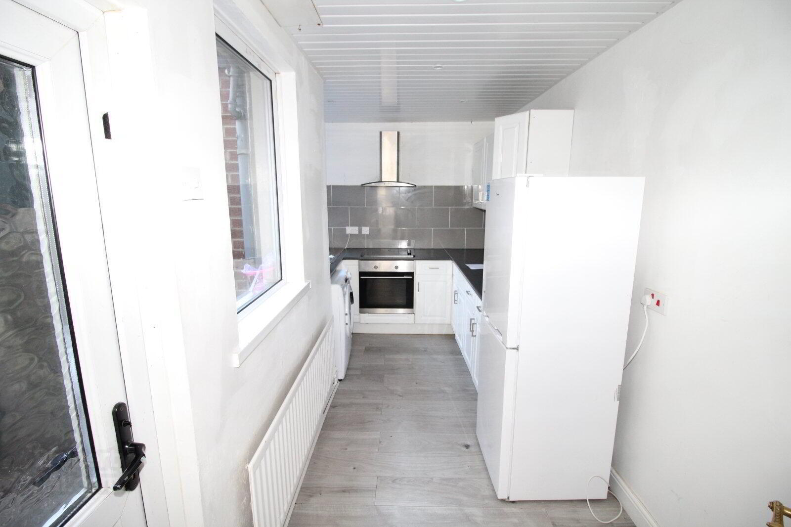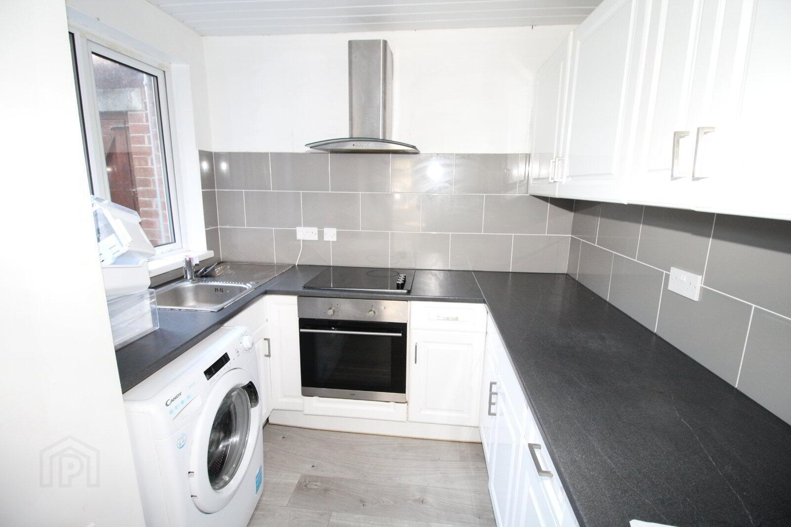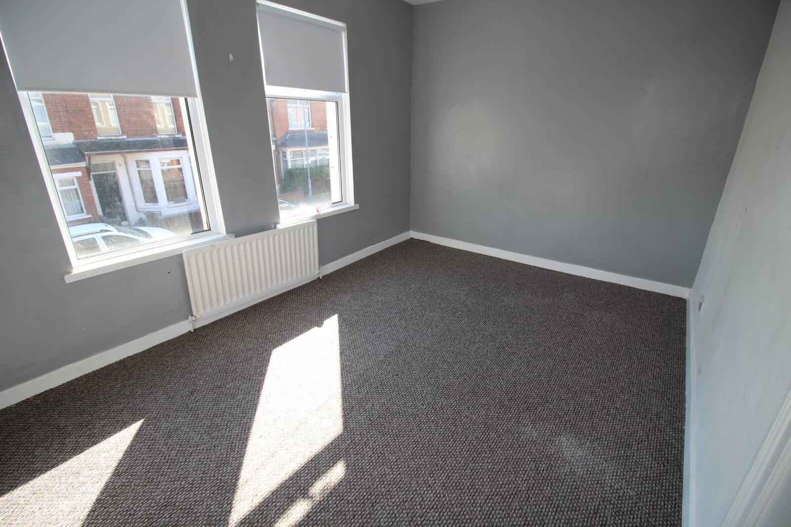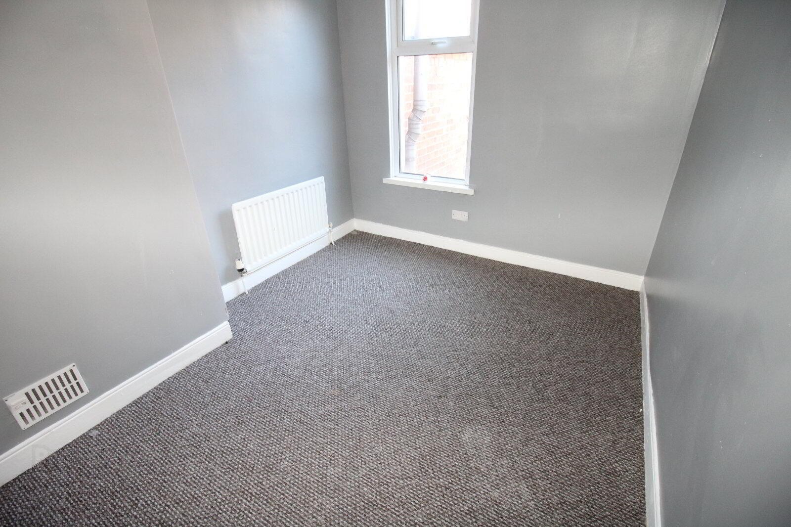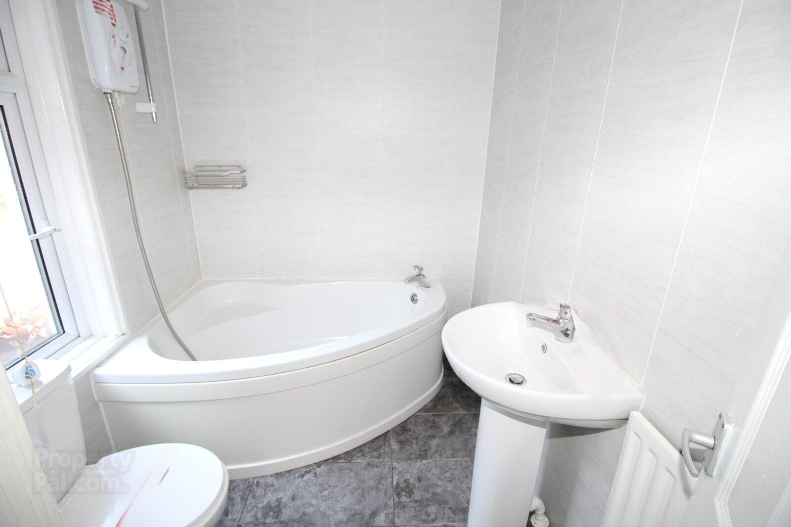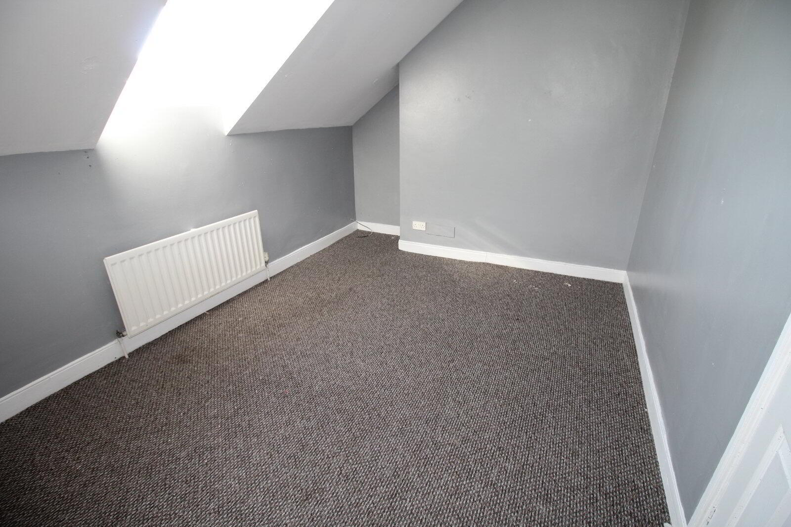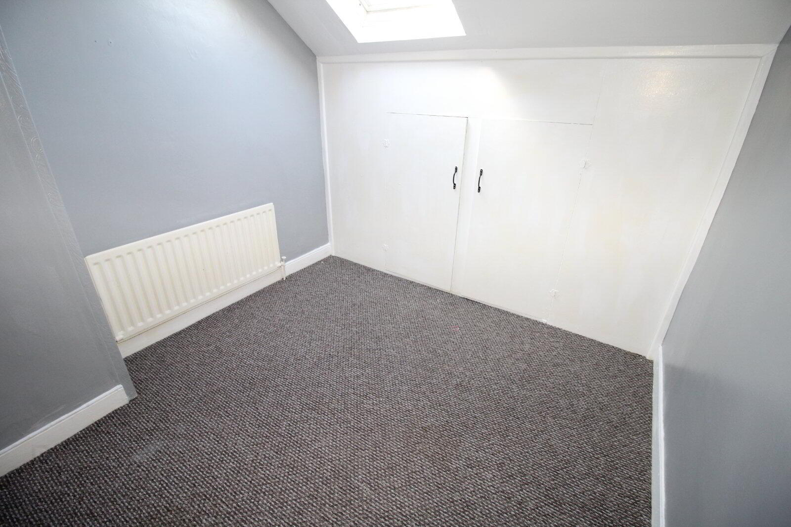13 Willowholme Street,
Belfast, BT6 8NW
4 Bed House
Asking Price £150,000
4 Bedrooms
1 Bathroom
1 Reception
Property Overview
Status
For Sale
Style
House
Bedrooms
4
Bathrooms
1
Receptions
1
Property Features
Tenure
Not Provided
Energy Rating
Broadband
*³
Property Financials
Price
Asking Price £150,000
Stamp Duty
Rates
£1,007.27 pa*¹
Typical Mortgage
Legal Calculator
Property Engagement
Views All Time
1,311
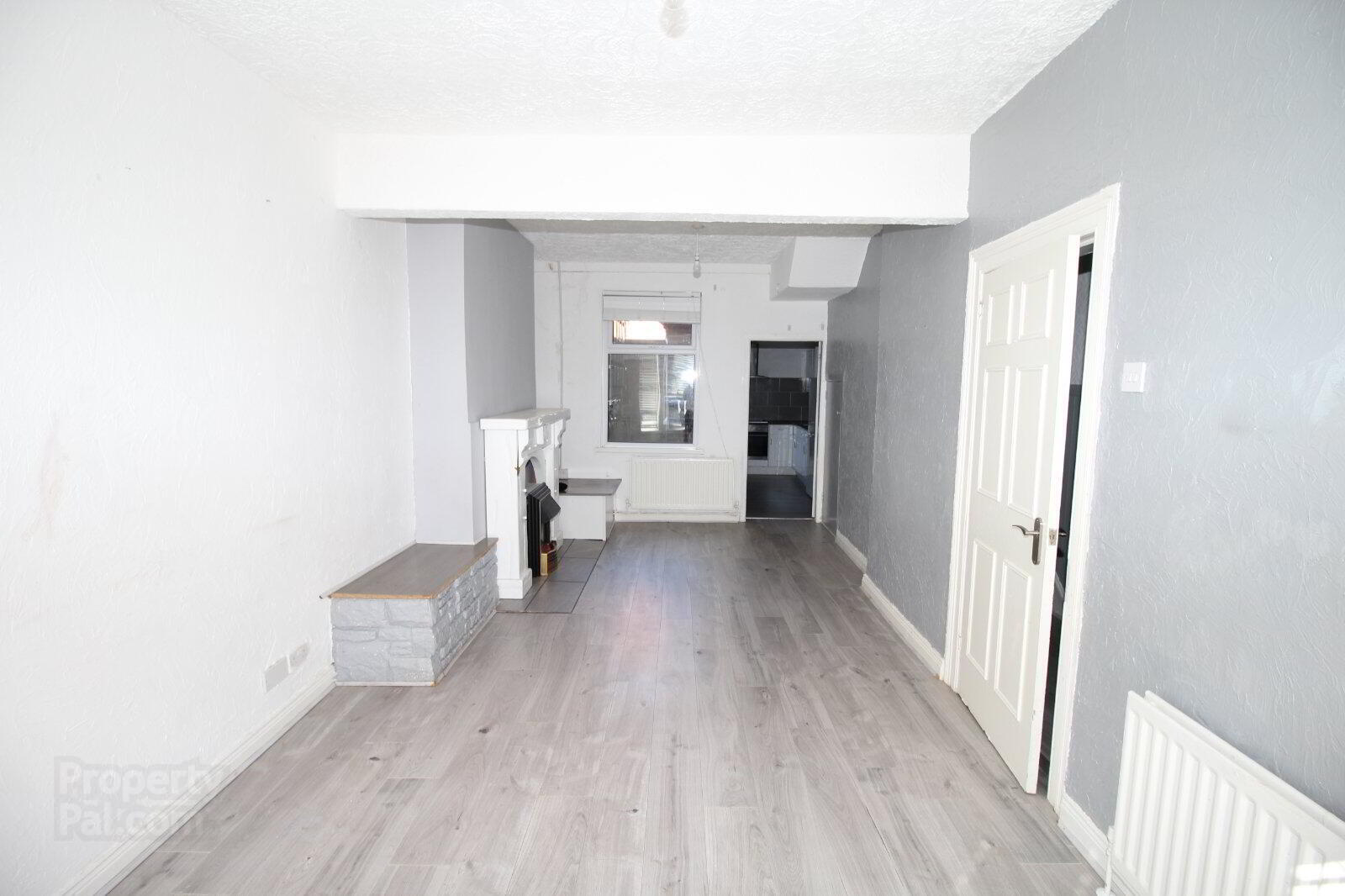
Features
- Impressive Three-Storey Townhouse
- Spacious Living & Dining Room
- Modern Kitchen With Integrated Appliances
- Four Excellent Double Bedrooms
- Bathroom With Three Piece Suite
- PVC Double Glazing & Oil Fired Central Heating
- Convenient Location Just Off The Cregagh Road
- 10 Minute Journey From Belfast City Centre
- Ideal First Time Buy Or Buy To Let Investment
An Impressive Four Bedroom Townhouse 10 Minute's From Belfast City Centre!
We are delighted to offer for sale this four bedroom townhouse, in a prime position just off the bustling Cregagh Road in East Belfast. There are many local shops and cafe's on the doorstep, the location is excellent, offering a 10 minute journey by car to the Belfast city centre. Tesco Castlereagh is also close to hand.
The property offers excellent accommodation over three floor. The ground floor provides a spacious living and dining room and modern a kitchen, the first floor offers two impressive double bedrooms and a modern bathroom with a three piece suite. The second floor comprises two further double bedrooms. There is a small garden area to the front, and a yard to the rear.
Early viewing is highly recommended.
- GROUND FLOOR
- Living & Dining Room
- 7.09m x 2.97m (23'3" x 9'9")
A bright and spacious living and dining room with laminate flooring. - Kitchen
- 4.65m x 1.7m (15'3" x 5'7")
A modern kitchen with a good range of high and low level units, integrated oven and hob, extractor hood, and single drainer with mixer tap. The kitchen has a tongue and groove ceiling with spotlights, partially tiled walls and has been finished with laminate flooring. - FIRST FLOOR
- Bedroom One
- 4.2m x 2.84m (13'9" x 9'4")
A double bedroom with carpet and an outlook to the front. - Bedroom Three
- 3.2m x 2.62m (10'6" x 8'7")
A double bedroom with carpet and an outlook to the rear. - Bathroom
- 2.34m x 1.88m (7'8" x 6'2")
The bathroom has a three piece suite, to include a corner corner bath with mixer taps and an overhead electric shower unit, a low flush wc and a wash hand basin with mixer tap. The bathroom has been finished with a tiled floor and PVC wall paneling. - SECOND FLOOR
- Bedroom Two
- 3.76m x 2.9m (12'4" x 9'6")
A double bedroom with carpet and velux window. - Bedroom Four
- 2.64m x 2.57m (8'8" x 8'5")
A double bedroom with eaves storage, carpet flooring and a velux window. - OUTSIDE
- Externally, there is a small gated garden to the front, and a yard to the rear.


