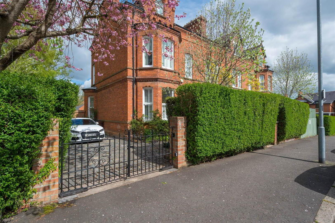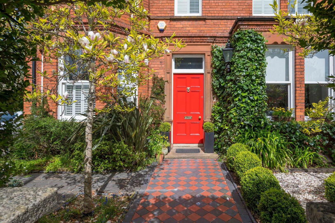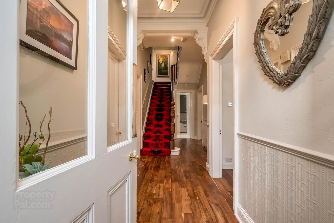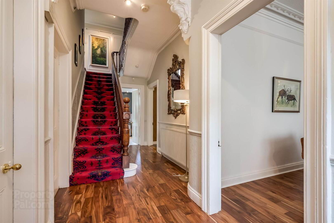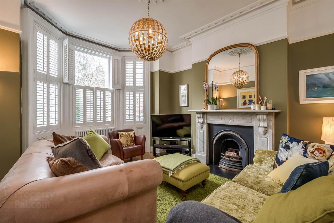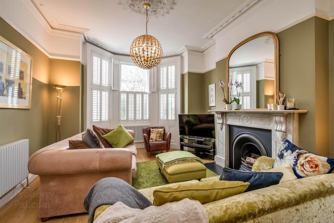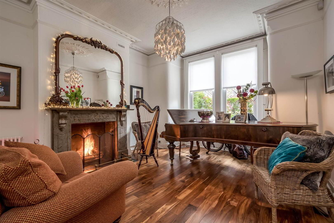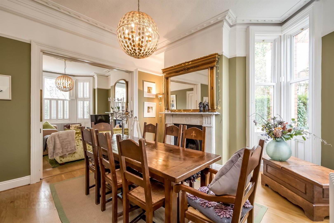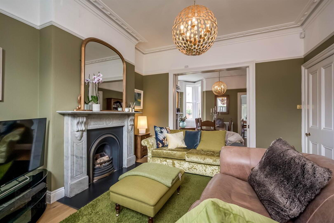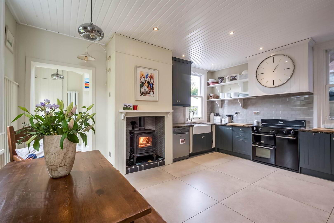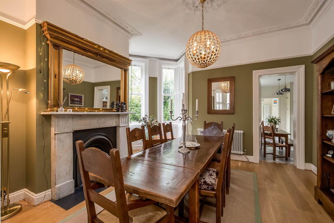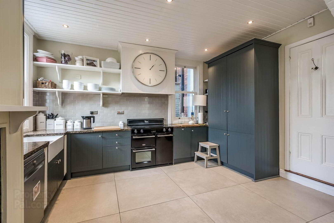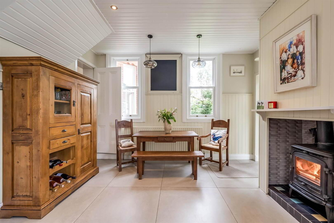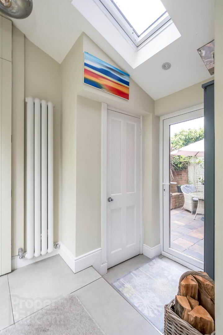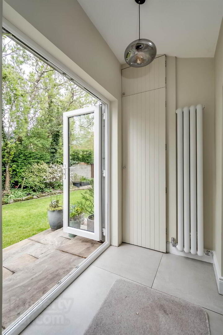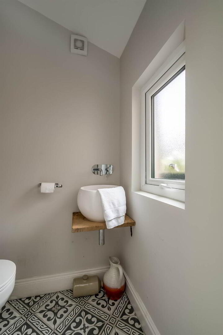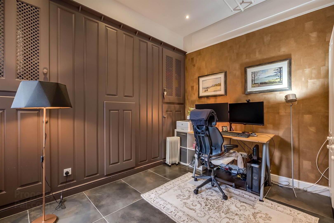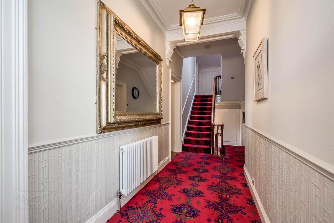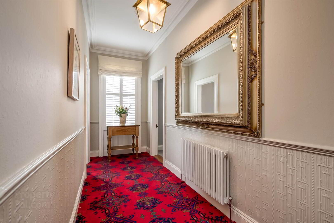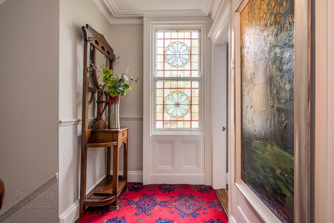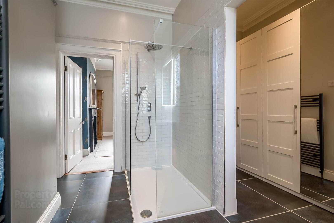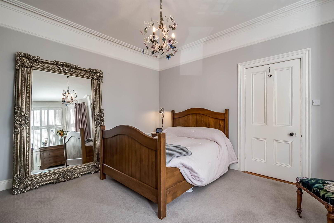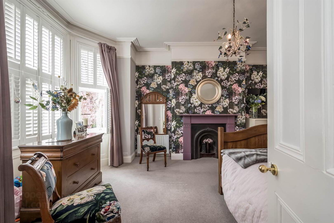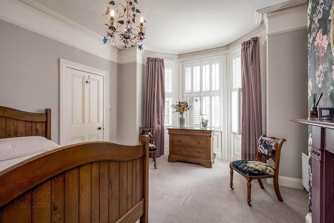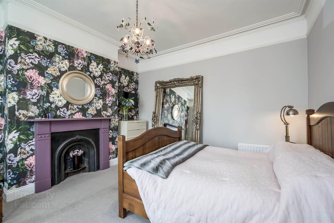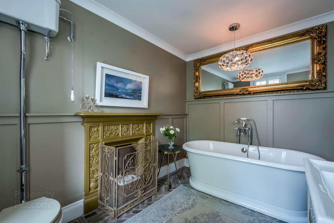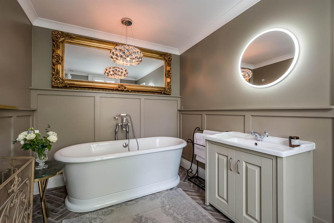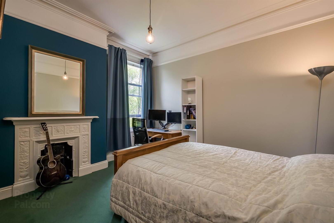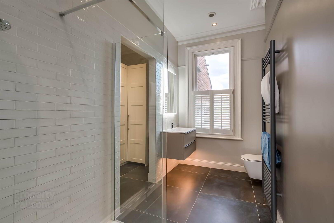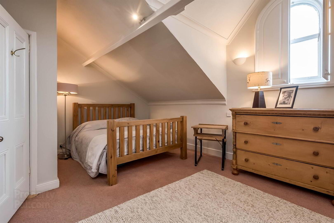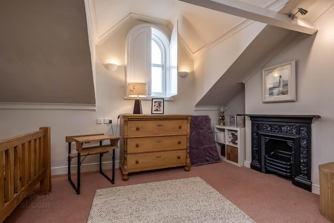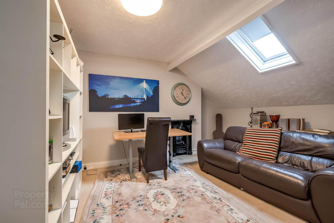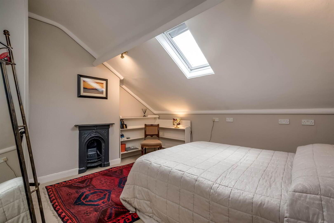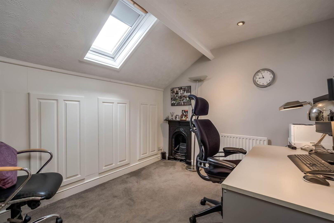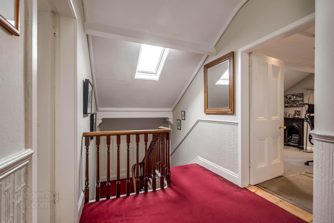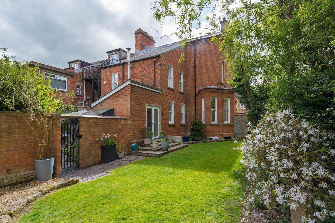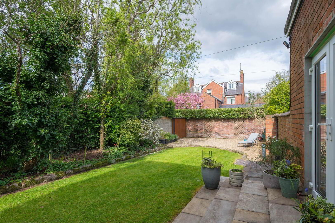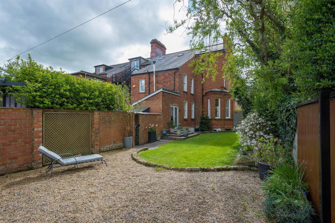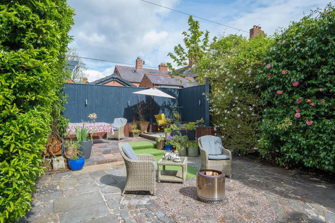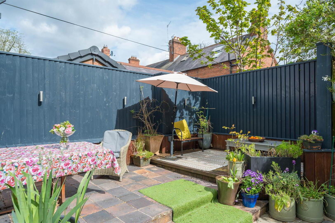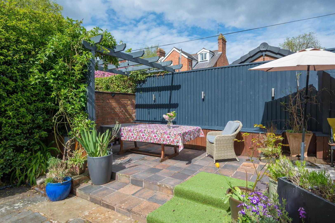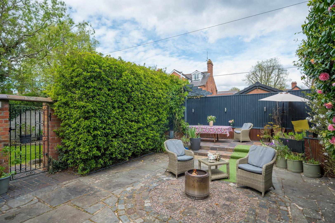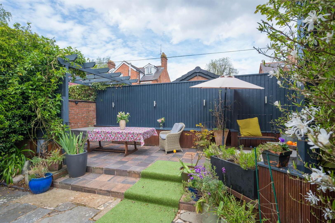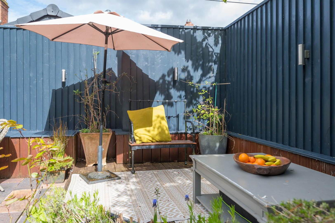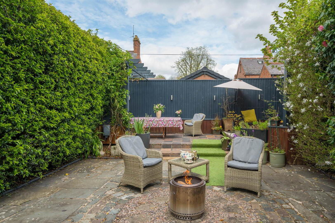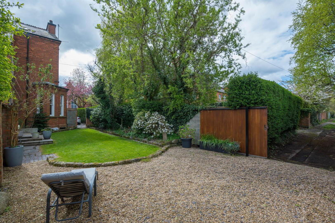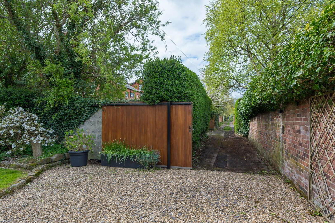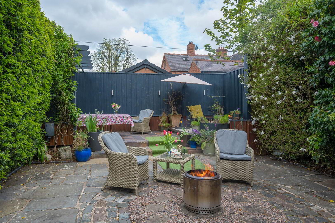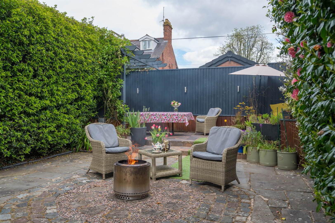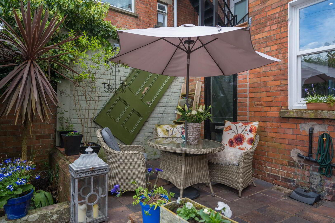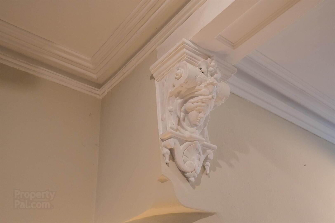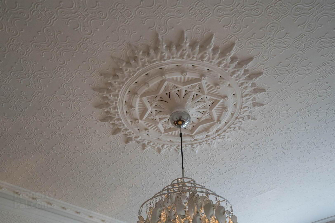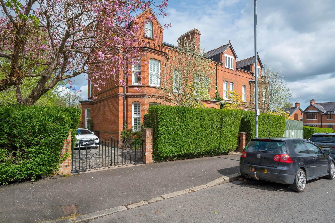20 Knockbreda Road,
Rosetta, Belfast, BT6 0JA
7 Bed Semi-detached House
Offers Over £795,000
7 Bedrooms
4 Receptions
Property Overview
Status
For Sale
Style
Semi-detached House
Bedrooms
7
Receptions
4
Property Features
Tenure
Not Provided
Energy Rating
Broadband
*³
Property Financials
Price
Offers Over £795,000
Stamp Duty
Rates
£3,837.20 pa*¹
Typical Mortgage
Legal Calculator
In partnership with Millar McCall Wylie
Property Engagement
Views All Time
30,300
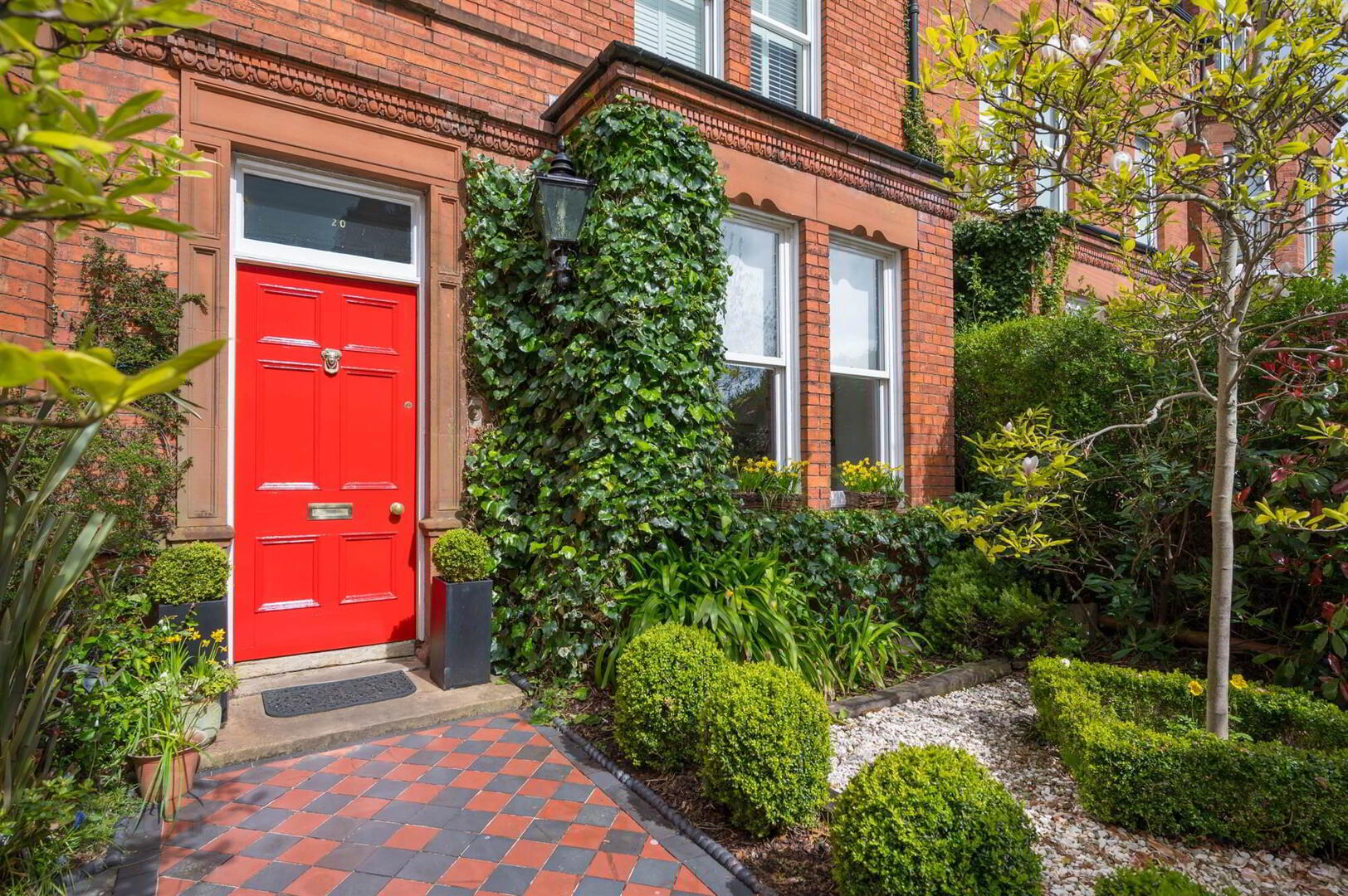
Features
- Outstanding Victorian semi detached family home in prime residential location
- Exceptional internal layout complemented with high standards of character & charm
- Drawing room with bay window, original fireplace adjoining to dining room
- Living room with original marble fireplace
- Separate family room / Home Office
- Modern fully fitted kitchen with granite worktops & casual dining area
- Ground floor wc / Utility area
- 6-7 bedrooms, principal with contemporary walk-in ensuite & dressing room
- Superb modern family bathroom & additional separate shower room
- Mature private rear garden with paved patio area, lawn & raised timber decking
- Original cobbled driveway accessed via electric gates with an additional access driveway off Rosetta Park
- Hardwood double glazed sliding sash windows
- Gas fired central heating
The front door opens into a bright welcoming hall that showcases high ceilings, walnut flooring, and ornate ceiling coving. The entrance level features two superb interconnecting reception rooms. To the front, a generously proportioned sitting room is graced with sash windows, white marble fireplace with cast iron inset, shutters, ornate ceiling detail and oak flooring. Double doors open into the dining room, which mirrors the same exquisite detailing and overlooks the garden.
A versatile room on the entrance level return serves a home office. The drawing room is graced with sash windows, marble fireplace with cast iron inset, ornate ceiling detail and walnut flooring. The exquisite over mantle has been in situ since the house was built in 1870.
Designed by Function Design, the bespoke kitchen features a wood-burning stove, a Belfast sink with, integrated appliances, storage and Mourne granite worktops. Two sash windows overlook the garden. Adjoining is the Utility area with roof light and doors opening onto the gardens — perfect for entertaining in every season. Both garden areas can be assessed from here as well as the downstairs bathroom.
Upstairs – The Victorian rooflights create a sense of space and luxury as natural light floods the landings and beautiful mahogany handrailed staircase. At return level there is a bright and airy bathroom with cast iron fireplace and side sash window as well as another bathroom with walk-in shower bath, w.c, vanity wash hand basin
On the first floor, three elegant principal bedrooms all feature a fireplace, ceiling coving, sash windows, The master bedroom leads into the luxury ensuite with sink, large double shower, rain and handheld shower options, w.c, tiled flooring, and recessed lighting. This in turn leads a walk-in dressing room walk-in wardrobe.
Four more double bedrooms, with original fireplaces, ceiling coving. On the return, a hot press/linen cupboard and store complete the upper level. The property benefits from gas fired central heating throughout and a multifuel stove in the kitchen.
The beautiful private landscaped garden is planted for all seasons, over several levels with a courtyard for entertaining. It includes patios, decking and seating all thoughtfully connected to a range of raised flowerbeds. The secluded space perfectly complements the elegant interior creating an oasis of calm
The home is situated on a tree-lined road near the bustling café culture of Ormeau Road This area offers many amenities within walking distance. There is a good choice of schools nearby. The area is served by many churches with a thriving community with a variety of sports clubs. Shopping at Forestside is a short stroll away.
The home is within walking distance of Belfast City Centre, Queens University, Belvoir and Ormeau Golf clubs as well as Kingspan Rugby Stadium Ormeau Park, Cherryvale playing fields and Belvoir Forest are close by, not to mention Belfast Boat club and the Lagan tow path accessed from a new pedestrian bridge across the lagan.
Ground Floor
- Hardwood original front door with glazed top light to . . .
- RECEPTION PORCH:
- Original tiled floor, cornice ceiling. Glazed inner door with glazed top light, stained glass side light to . . .
- REAR HALLWAY:
- Solid walnut wooden floor, cornice ceiling, newel post, storage under stairs.
- LIVING ROOM:
- 5.m x 4.29m (16' 5" x 14' 1")
Solid walnut wooden floor, original marble surround fireplace with open fire and slate hearth, cornice ceiling, ceiling rose, picture rail. - DRAWING ROOM:
- 5.08m x 4.09m (16' 8" x 13' 5")
(measurements into bay window). Marble surround fireplace, slate hearth, cornice ceiling, ceiling rose, picture rail. Sliding doors to . . . - DINING ROOM:
- 5.m x 4.29m (16' 5" x 14' 1")
(measurements into square bay). Outlook to rear garden, marble surround fireplace with gas coal fire and slate hearth, oak wooden floor. - STUDY/RECEPTION ROOM:
- 3.61m x 3.3m (11' 10" x 10' 10")
Bespoke built-in shelving, concealed Veroka gas fired boiler, porcelain tiled floor. - KITCHEN:
- 5.08m x 4.19m (16' 8" x 13' 9")
Modern fully fitted kitchen with range of high and low level units, Belfast double sink with mixer tap, space for cooker, granite worktops, built-in high level shelving, part tiled walls, integrated fridge and freezer, cast iron multi-fuel burning stove with tiled hearth, porcelain tiled floor. Open to casual dining area with dual aspect windows, pine painted tongue and groove ceiling, low voltage spotlights. Through to . . . - REAR HALLWAY:
- uPVC double glazed French doors to rear garden.
- DOWNSTAIRS W.C.:
- White suite comprising low flush wc, floating wash hand basin with chrome mixer tap, ceramic tiled floor, uPVC double glazed access door to garden, Velux window.
First Floor Return
- Part wood panelled walls, plate rack, cornice ceiling, feature stained glass window.
- BATHROOM:
- Modern white suite comprising high flush wc, vanity unit with chrome mixer tap and built-in cabinet below, roll-top bath with chrome mixer tap, cast iron fireplace, herringbone style ceramic tiled floor, cornice ceiling, part wood panelled walls.
- SEPARATE SHOWER ROOM:
- White suite comprising high flush wc, pedestal wash hand basin with chrome mixer tap, chrome heated towel rail, built-in shower cubicle with chrome overhead shower unit, fully tiled walls, ceramic tiled floor, extractor fan.
First Floor
- LANDING:
- Cornice ceiling.
- BEDROOM (1):
- 5.08m x 4.09m (16' 8" x 13' 5")
(at widest points). Cornice ceiling, picture rail, slate surround fireplace with cast iron inset. - ENSUITE SHOWER ROOM:
- Contemporary white suite comprising walk-in shower with tiled splashback, chrome overhead shower unit, vanity unit with chrome mixer tap and built-in cabinet below, close coupled wc. Access to walk-in dressing area, heated towel rail, picture rail, low voltage spotlights.
- BEDROOM (2):
- 4.29m x 4.29m (14' 1" x 14' 1")
(measurements into bay window). Picture rail, cornice ceiling, slate surround fireplace. - BEDROOM (3):
- 4.09m x 4.09m (13' 5" x 13' 5")
Cornice ceiling, picutre rail, cast iron fireplace.
Second Floor Return
- LUGGAGE ROOM:
- Access to storage in eaves, fully floored.
- Hotpress with copper cylinder and built-in shelving.
Second Floor
- BEDROOM (4):
- 5.97m x 4.37m (19' 7" x 14' 4")
Cast iron fireplace. - BEDROOM (5):
- 4.37m x 4.22m (14' 4" x 13' 10")
Velux window, cast iron fireplace. - BEDROOM (6):
- 4.14m x 3.63m (13' 7" x 11' 11")
Velux window, cast iron fireplace. - BEDROOM (7)/STUDY:
- 3.43m x 2.84m (11' 3" x 9' 4")
Cast iron fireplace, access to roofspace, storage into eaves, low voltage spotlights.
Outside
- Enclosed rear and side garden laid in lawns with raised flower beds in shrubs, plants and mature trees. Large loose stone area with separate driveway access via secure sliding timber gates accessed via Rosetta Park. Extensive paved patio area with raised original quarry tiled floor and feature red brick wall, built-in seating area and raised timber decking ideal for outdoor entertaining, outdoor electric sockets and feature lighting, water tap, built-in storage area with light and power. Cobbled driveway with off street parking for two cars. Front garden laid in flower beds with an array of shrubs, box hedging and mature plants.
Directions
Heading out of town on the Ormeau or Ravenhill Road, go straight through the roundabout and take the second left at St John's church into Knockbreda Road, number 20 is located on the left hand side across from Rosetta Primary School.


