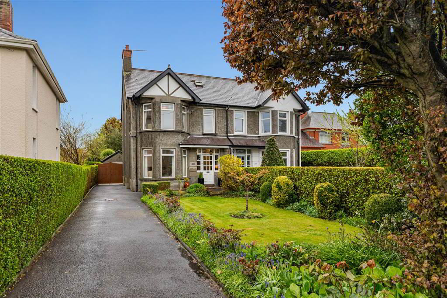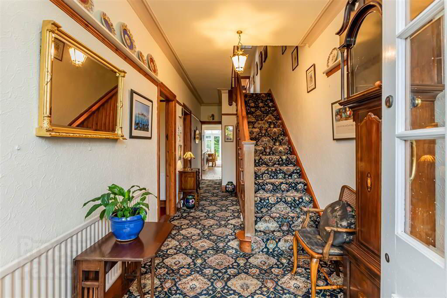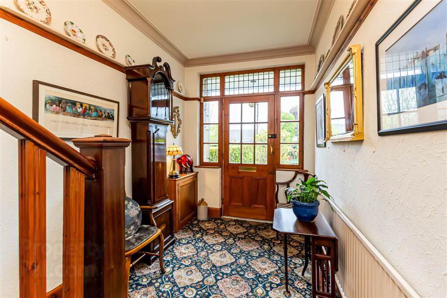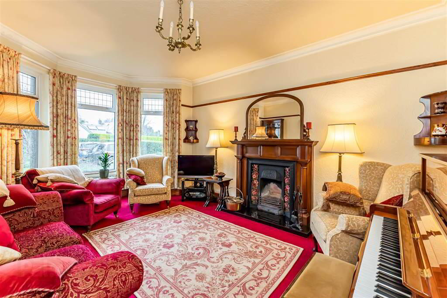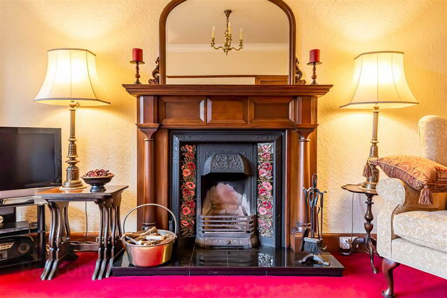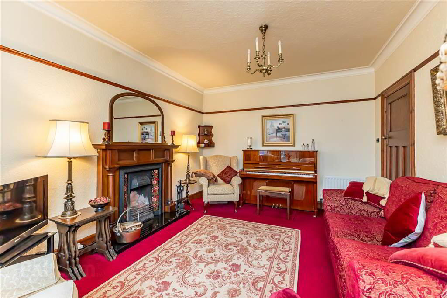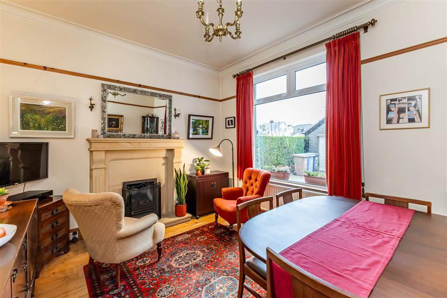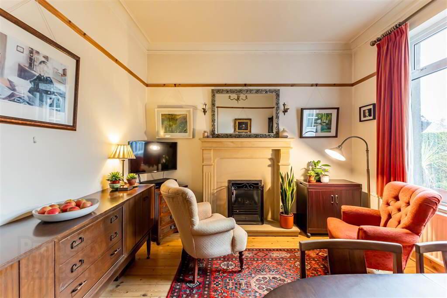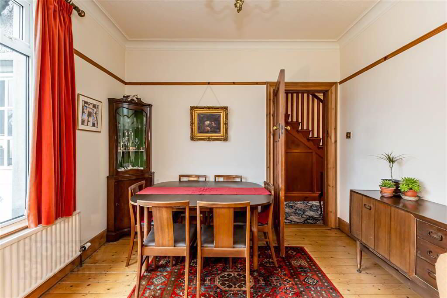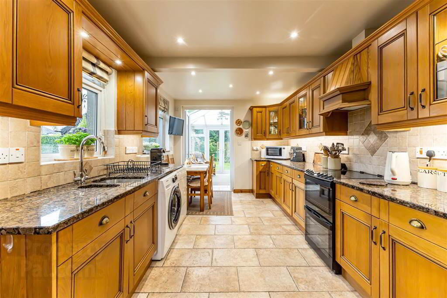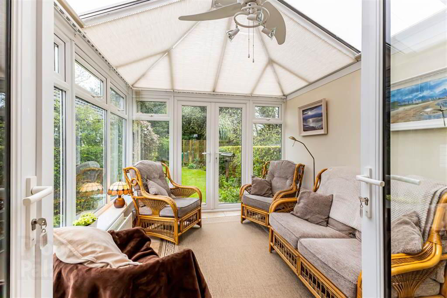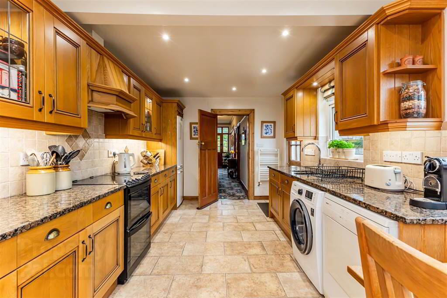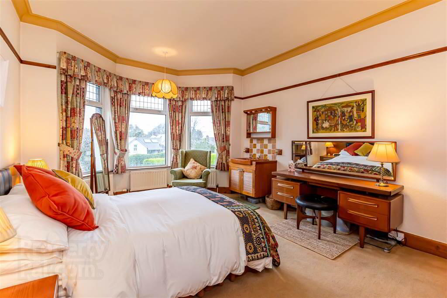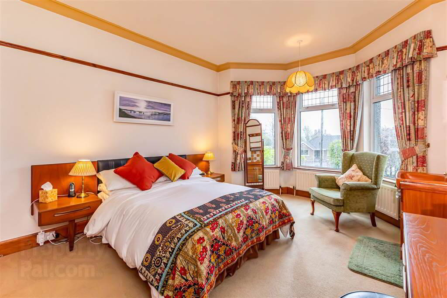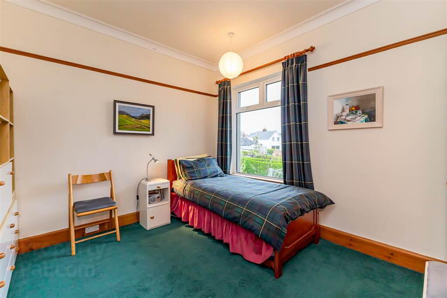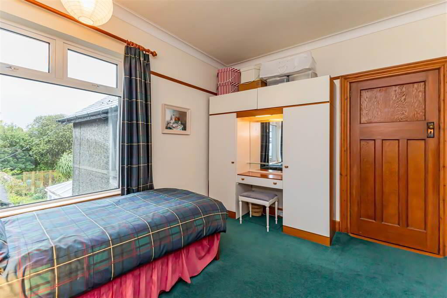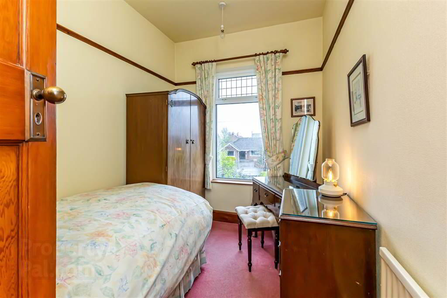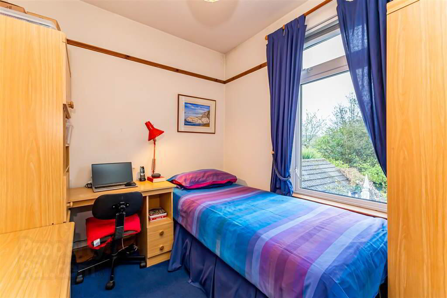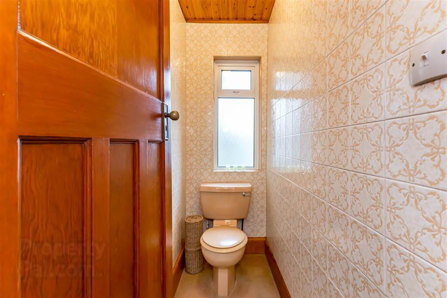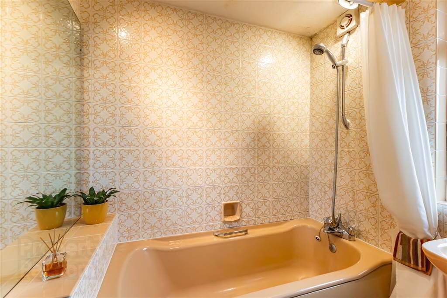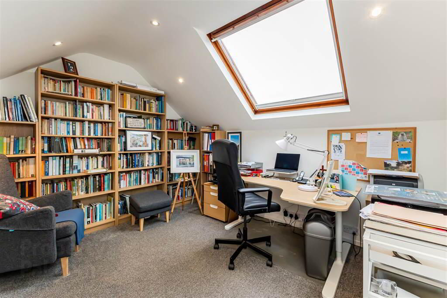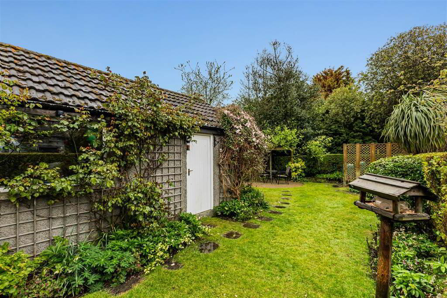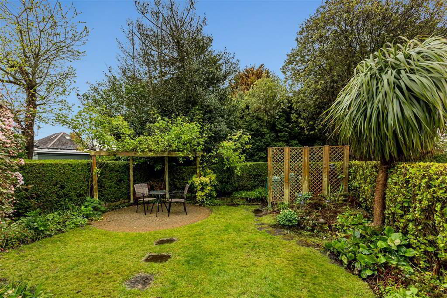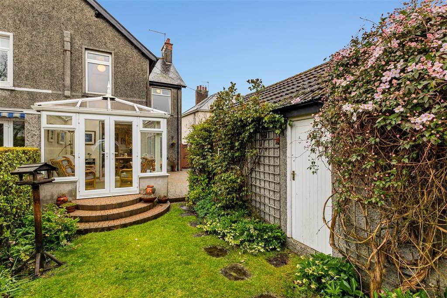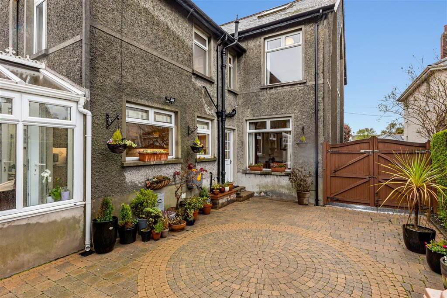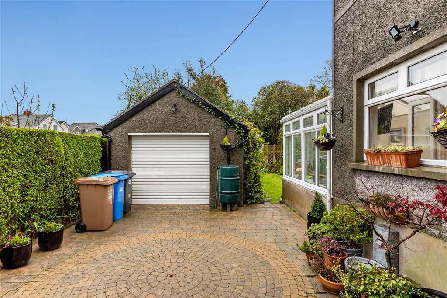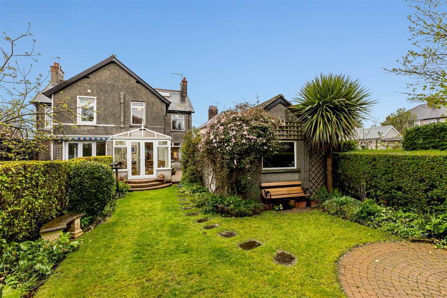146 Groomsport Road,
Bangor, BT20 5PE
4 Bed Semi-detached House
Offers Around £364,950
4 Bedrooms
3 Receptions
Property Overview
Status
For Sale
Style
Semi-detached House
Bedrooms
4
Receptions
3
Property Features
Tenure
Not Provided
Heating
Oil
Broadband
*³
Property Financials
Price
Offers Around £364,950
Stamp Duty
Rates
£2,098.36 pa*¹
Typical Mortgage
Legal Calculator
In partnership with Millar McCall Wylie
Property Engagement
Views All Time
3,052

Features
- Charming two-storey period semi-detached home with original features including high ceilings, picture rails, and bay windows.
- Spacious reception rooms including a bright lounge with feature fireplace and bay window, plus a separate snug/dining room.
- Well-fitted kitchen with ample storage and space for appliances, leading to a year-round usable conservatory with garden access.
- Four generously proportioned bedrooms, with the master enjoying sea glimpses.
- Floored attic space accessed from the landing, currently used as a study and storage area with Velux window and scenic views.
- Beautiful front and rear gardens, featuring lawns, patio areas, and perfect spots for outdoor dining or morning coffee.
- Additional benefits include oil-fired central heating, uPVC double glazing throughout, and a detached garage.
- Fantastic location close to Ballyholme village, the beach, local schools, and convenient public transport links to Bangor City Centre.
From the moment you arrive, this charming home makes a lasting impression with its elegant façade, manicured lawns and a neat tarmac driveway that hints at the warmth and space within. Step inside and be greeted by a bright and welcoming hallway where original features such as high ceilings and picture rails immediately showcase the home’s wonderful heritage.
The main reception room is bathed in natural light thanks to a beautiful bay window, while the feature fireplace adds a cosy focal point perfect for relaxing evenings. A second reception room offers versatility as a snug or formal dining space, also complete with its own feature fireplace, ideal for entertaining or enjoying quiet family moments. The fitted kitchen provides ample storage and workspace, with room for a range of appliances to suit modern living. From here, double doors lead into a spacious conservatory – fitted with radiators, this inviting area can be enjoyed year-round and opens directly onto the rear garden for seamless indoor-outdoor living.
Upstairs, four generously sized bedrooms await, including a master with a bay window and lovely sea glimpses – the perfect backdrop to start your day. A separate WC and family bathroom add practicality, while the floored attic space accessed via the landing offers superb flexibility. Currently set up as a study and storage area with Velux window, this is an ideal spot for working from home or simply enjoying the stunning views across the surrounding area.
Outside, the gardens are a true highlight. The front is neatly landscaped while the rear garden is a private haven – laid in lawn with patio areas perfect for BBQs, family get-togethers, or your morning coffee in the sun. The property also benefits from oil-fired central heating, uPVC double glazing, and a detached garage.
This is a rare opportunity to secure a beautifully maintained period home in a prime Bangor location. Just a short stroll to Ballyholme village with its independent cafés, bakeries, and convenience stores – and with Ballyholme Beach nearby – the lifestyle on offer here is second to none. Excellent transport links via nearby bus routes ensure easy access to Bangor City Centre and beyond.
Don't miss your chance to own this wonderful home – full of charm, space, and potential, in a location that truly speaks for itself.
Ground Floor
- ENTRANCE HALL:
- Glazed wood door with glazed side windows, transom window, consumer unit, picture rail, single panelled radiator, under stairs storage, large storage cupboard off, cornicing
- LOUNGE:
- 5.215m x 3.635m (17' 1" x 11' 11")
Bay Window, feature fireplace with carved wood surround, open fire, tiled hearth, double panelled radiator x2, single panelled radiator, picture rail, cornicing - DINING ROOM:
- 3.628m x 3.207m (11' 11" x 10' 6")
Feature stone fireplace with gas fire, exposed wood floors, double panelled radiator, picture rail, cornicing ceiling - KITCHEN:
- 5.33m x 2.859m (17' 6" x 9' 5")
Range of high and low level cupboards, roll edge worktops, one and half bowl jaw box sink, chrome mixer tap, space for cooker, integrated extractor fan, plumbed for washing machine, space for dishwasher, heated towel rail, glazed wood door to rear garden, recessed lighting, tiled flooring, single panelled radiator, space for fridge freezer, double glazed doors leading to... - CONSERVATORY:
- 3.197m x 2.788m (10' 6" x 9' 2")
Tiled flooring, double panelled radiator, double doors do rear garden, single panelled radiator
First Floor
- LANDING:
- Cornicing, picture rail, hot press off with hot water tank, skylight/ window ceiling light, roofspace access
- BEDROOM (1):
- 5.214m x 3.662m (17' 1" x 12' 0")
Bay window, three double panelled radiators, picture rail, cornicing, vanity wash hand basin, sea glimpses - BEDROOM (2):
- 3.646m x 3.195m (11' 12" x 10' 6")
Single panelled radiator, picture rail, cornicing - BEDROOM (3):
- 3.023m x 2.122m (9' 11" x 6' 12")
Single panelled radiator, picture rail - BEDROOM (4):
- 2.867m x 2.219m (9' 5" x 7' 3")
Single panelled radiator, picture rail - SEPARATE WC:
- 1.874m x 0.881m (6' 2" x 2' 11")
Low flush WC, fully tiled walls, tongue and groove ceiling - BATHROOM:
- 1.97m x 1.863m (6' 6" x 6' 1")
Panelled bath with chrome mixer tap and shower attachment, pedestal wash hand basin with chrome taps, single panelled radiator, extractor fan, tongue and groove ceiling
Attic
- FLOORED AREA 1:
- 4.307m x 2.256m (14' 2" x 7' 5")
Into eaves, single panelled radiator, eaves access for storage, Velux window - FLOORED AREA 2:
- 3.682m x 3.357m (12' 1" x 11' 0")
Eaves access, Velux window, currently used as a study, double panelled radiator
Outside
- DETACHED GARAGE:
- 6.094m x 3.568m (19' 12" x 11' 8")
Electric roller garage door, oil boiler, light and power - To Front: Tarmac driveway, well-maintained hedging, edge lawns, mature shrubs and trees
To Rear: Paved driveway, gardens in lawn, paved patio area, flowerbeds, pvc oil tank
Directions
Leaving Bangor High Street continue onto the Donaghadee Road, take left unto the Groomsport Road, continue through Ballyholme village and the property is along on the right hand side.


