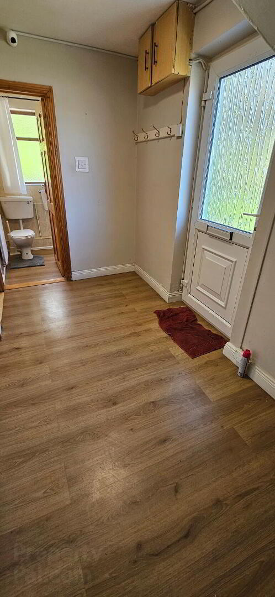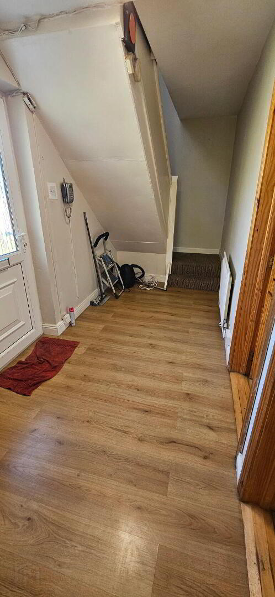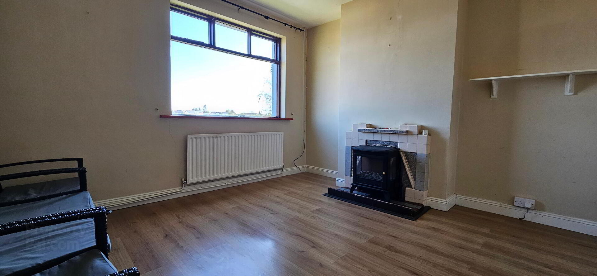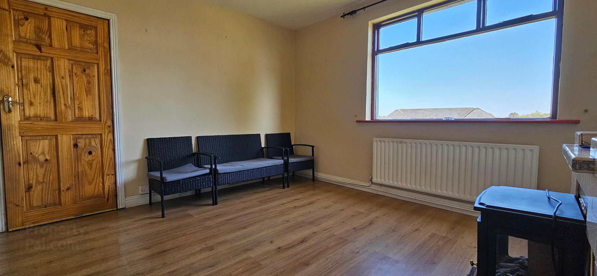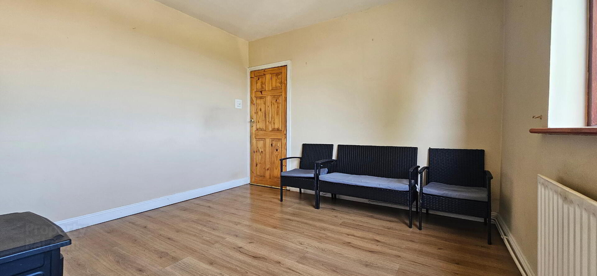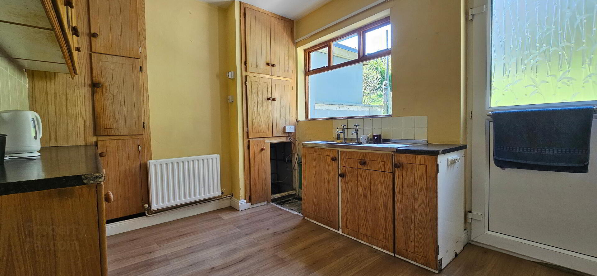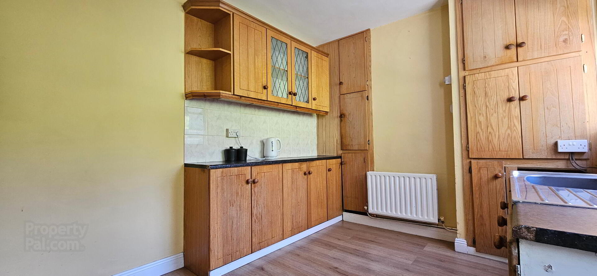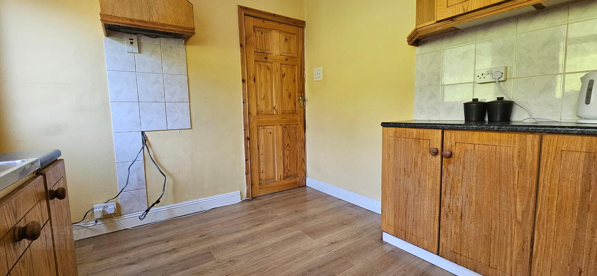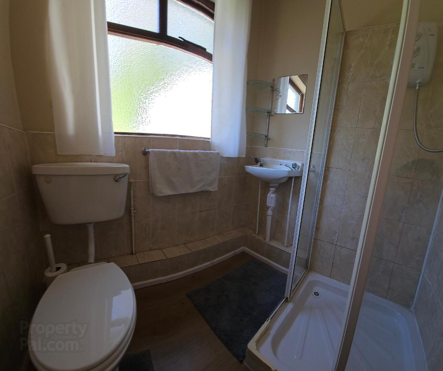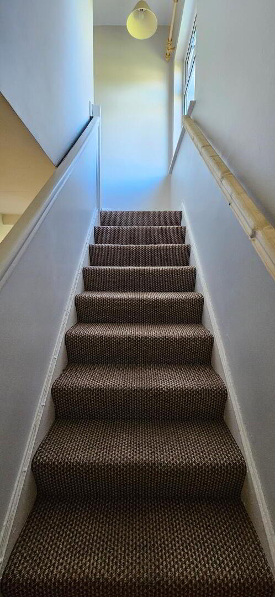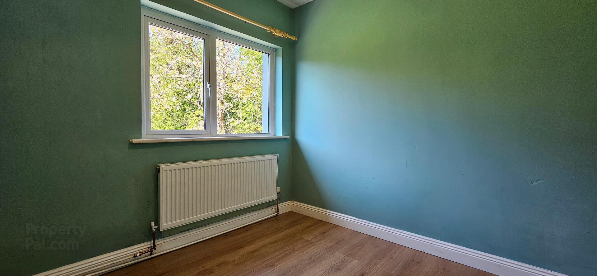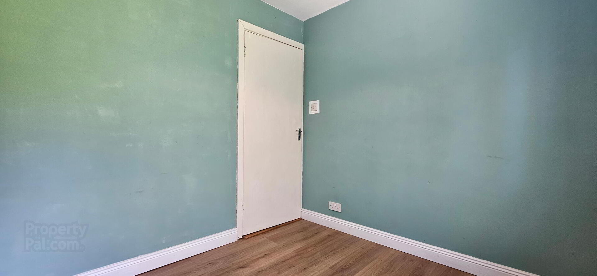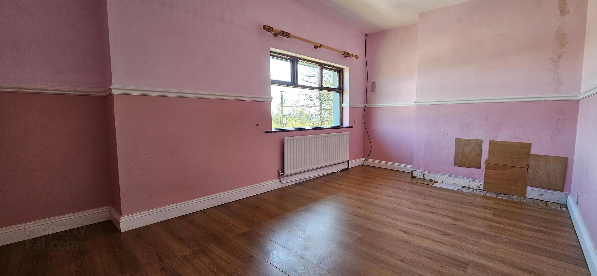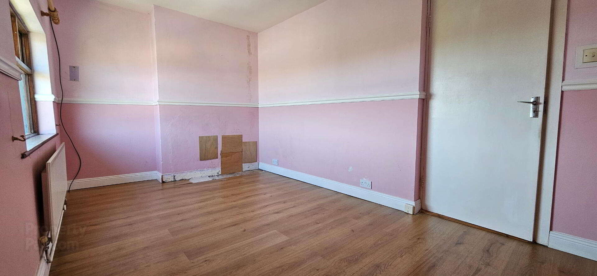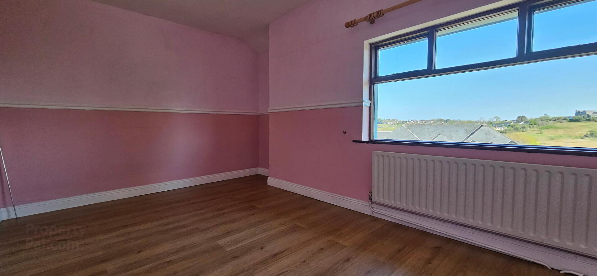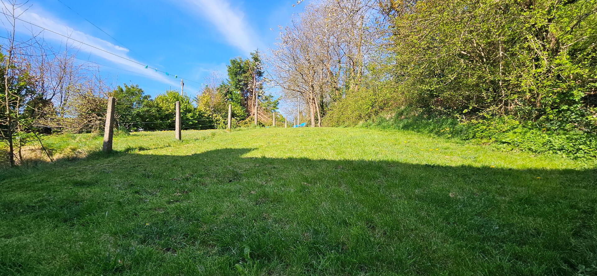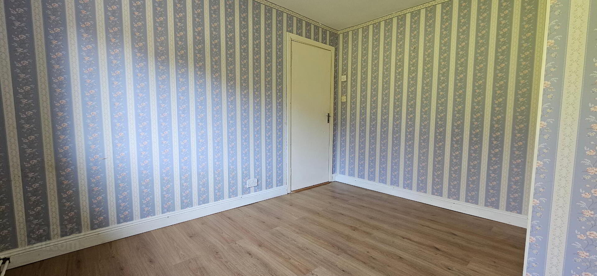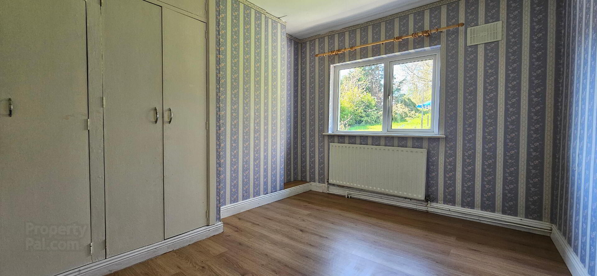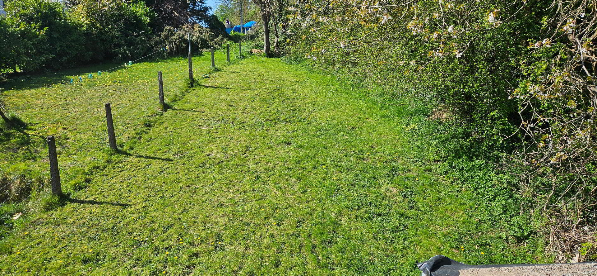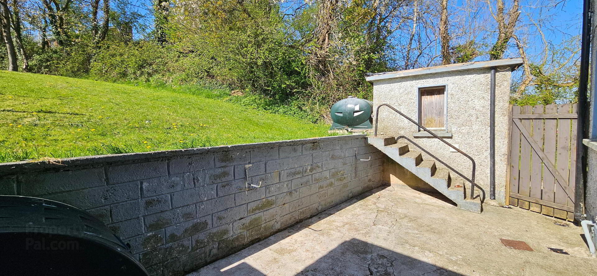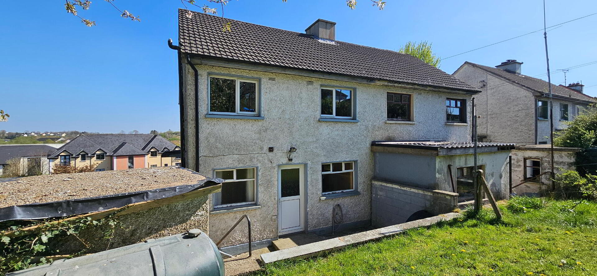14 Breffni Heights,
Carrick-On-Shannon, N41A258
3 Bed Semi-detached House
Price €155,000
3 Bedrooms
1 Bathroom
Property Overview
Status
For Sale
Style
Semi-detached House
Bedrooms
3
Bathrooms
1
Property Features
Tenure
Not Provided
Energy Rating

Property Financials
Price
€155,000
Stamp Duty
€1,550*²
Property Engagement
Views All Time
84
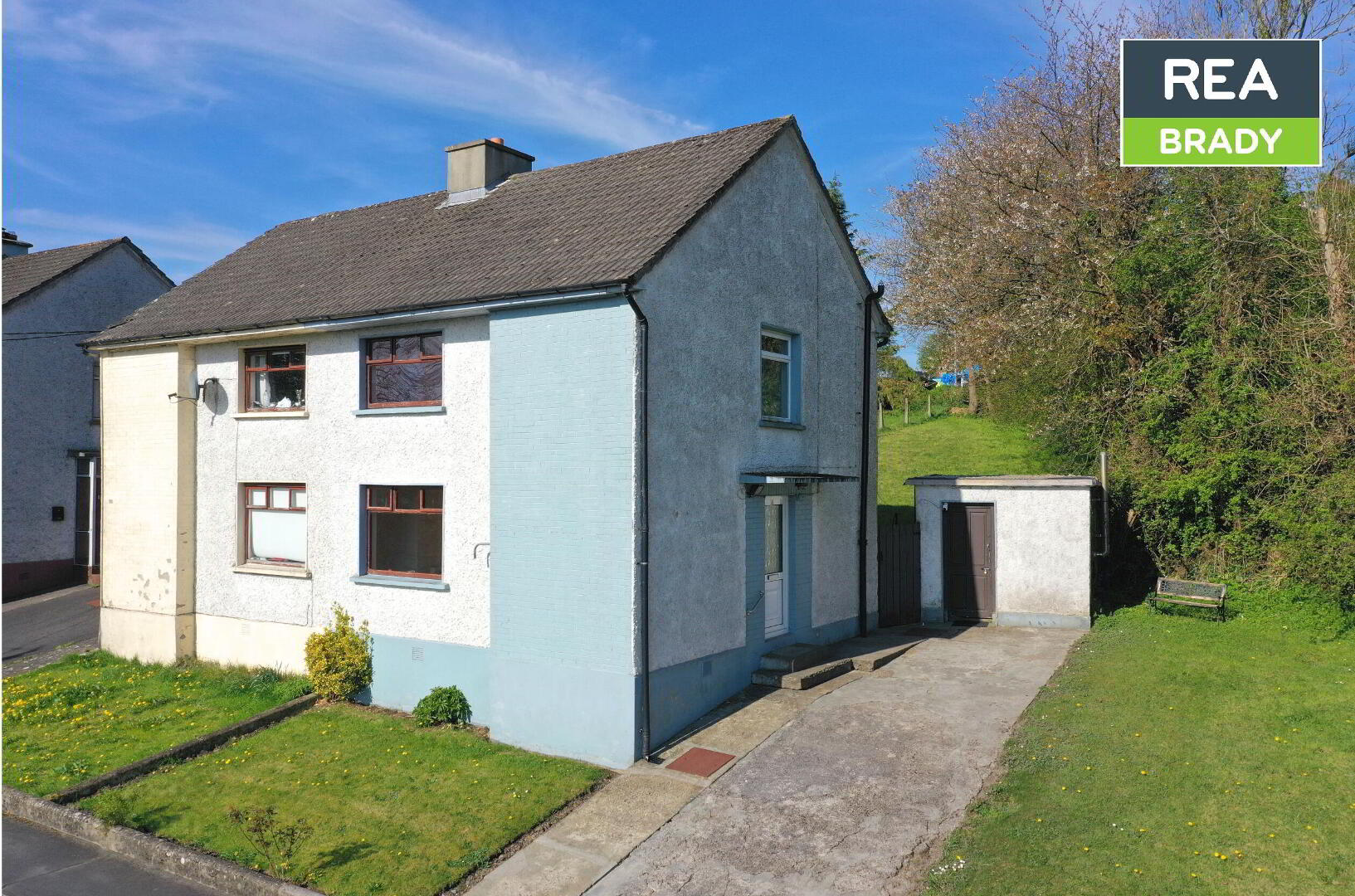
Features
- OFCH
Accommodation
Entrance Hall
5.12m x 1.82m Laminate flooring, uPVC front door, carpeted stairs, phone point, power points, radiator.
Sitting Room
3.54m x 3.50m Laminate flooring, fireplace with tiled surround & hearth, radiator, tv connection, power points.
Kitchen
3.52m x 2.70m Laminate flooring, fitted units, uPVC back door, hot press, power points, radiator.
Bathroom
1.82m x 1.62m Laminate flooring, radiator, wc, whb, shower cubicle with electric shower.
Main Bedroom
4.27m x 2.45m Laminate flooring, radiator, power points.
Bedroom 2
3.56m x 2.69m Laminate flooring, radiator, power points, built in wardrobes.
Bedroom 3
2.55m x 2.42m Laminate flooring, radiator, power points.
Outside
Concrete driveway Concrete shed Garden to rear.Directions
N41 A258
BER Details
BER Rating: D2
BER No.: 118348606
Energy Performance Indicator: Not provided

Click here to view the 3D tour
