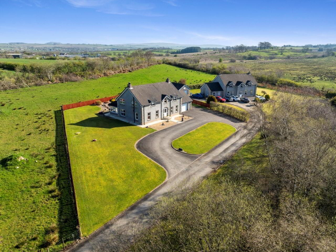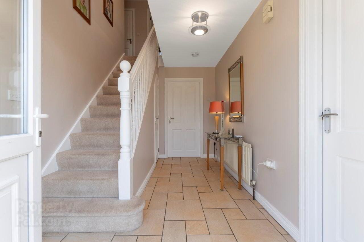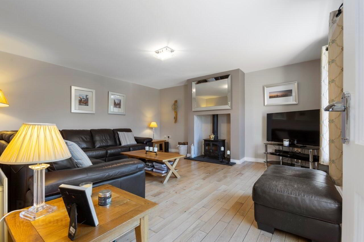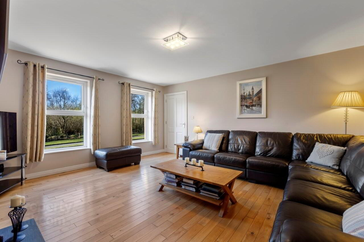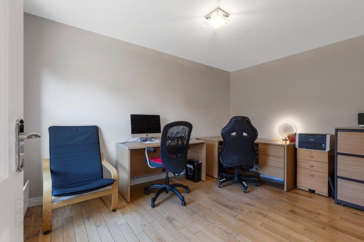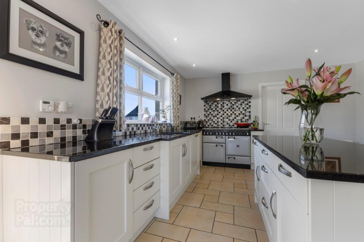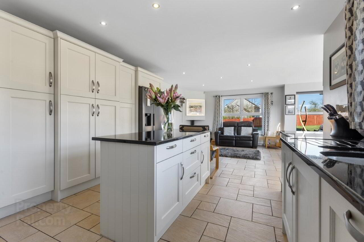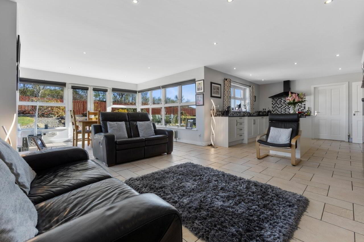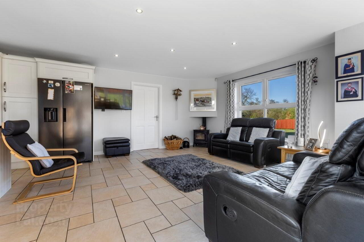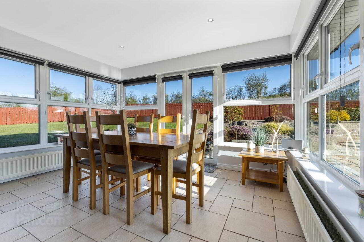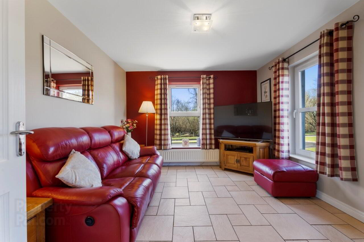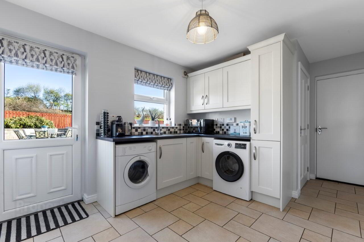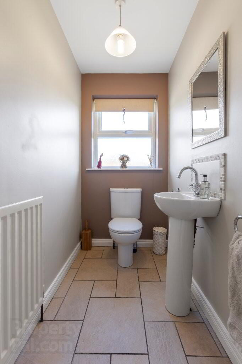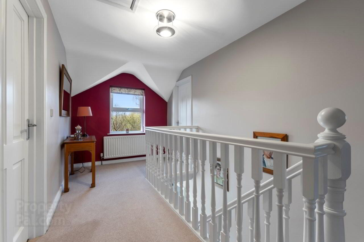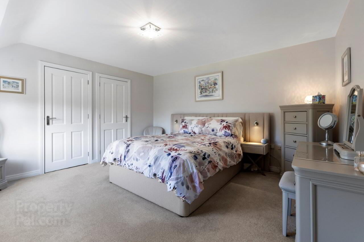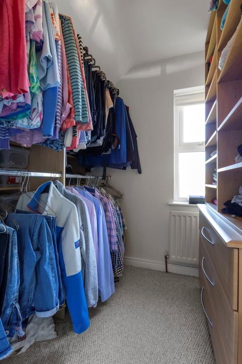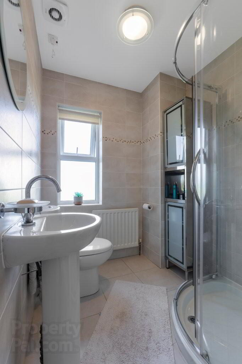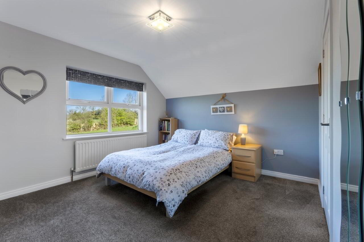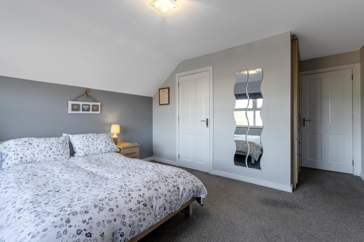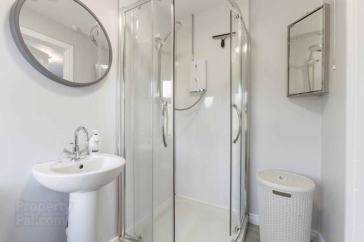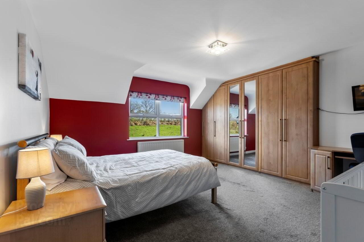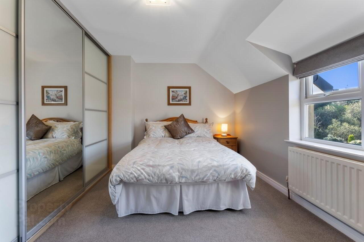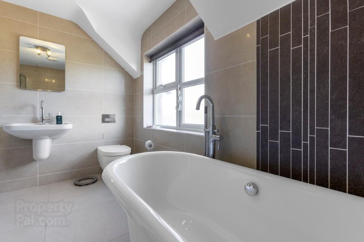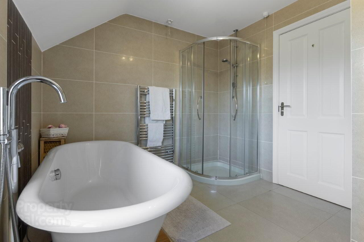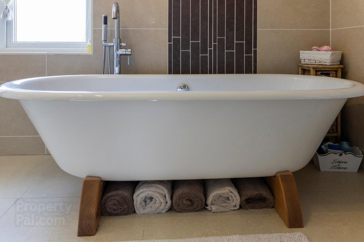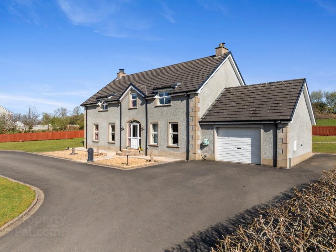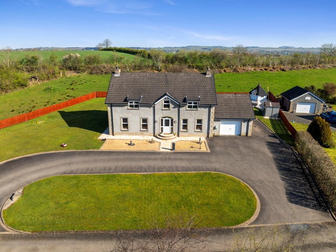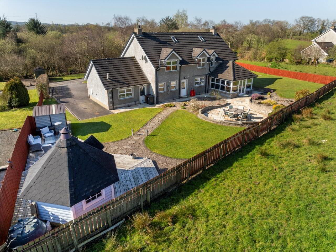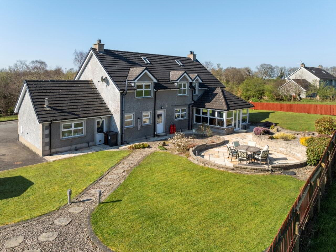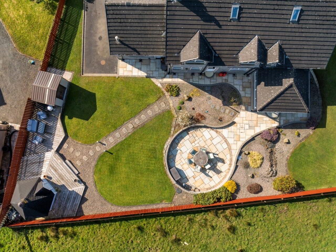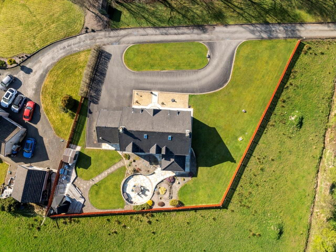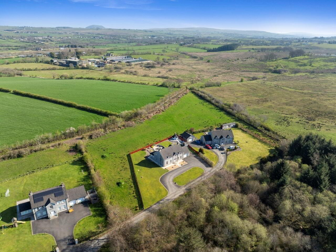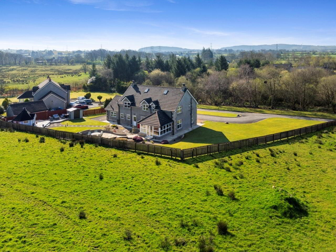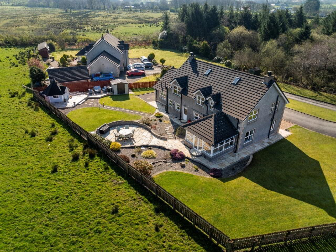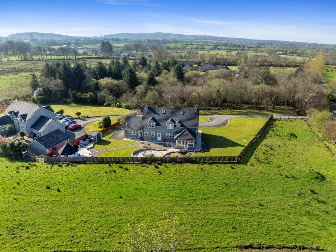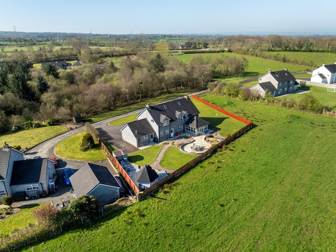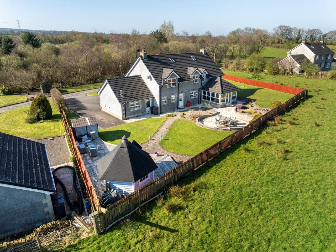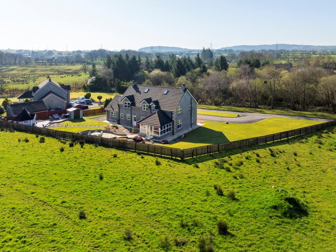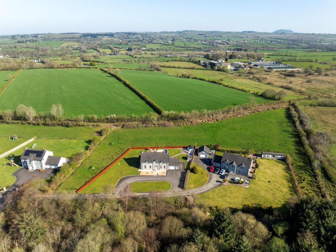15 Ross Lane,
Kells, Ballymena, BT42 3NB
4 Bed Detached House
Offers Around £425,000
4 Bedrooms
3 Bathrooms
5 Receptions
Property Overview
Status
For Sale
Style
Detached House
Bedrooms
4
Bathrooms
3
Receptions
5
Property Features
Tenure
Freehold
Energy Rating
Heating
Oil
Broadband
*³
Property Financials
Price
Offers Around £425,000
Stamp Duty
Rates
£2,484.00 pa*¹
Typical Mortgage
Legal Calculator
Property Engagement
Views All Time
2,498
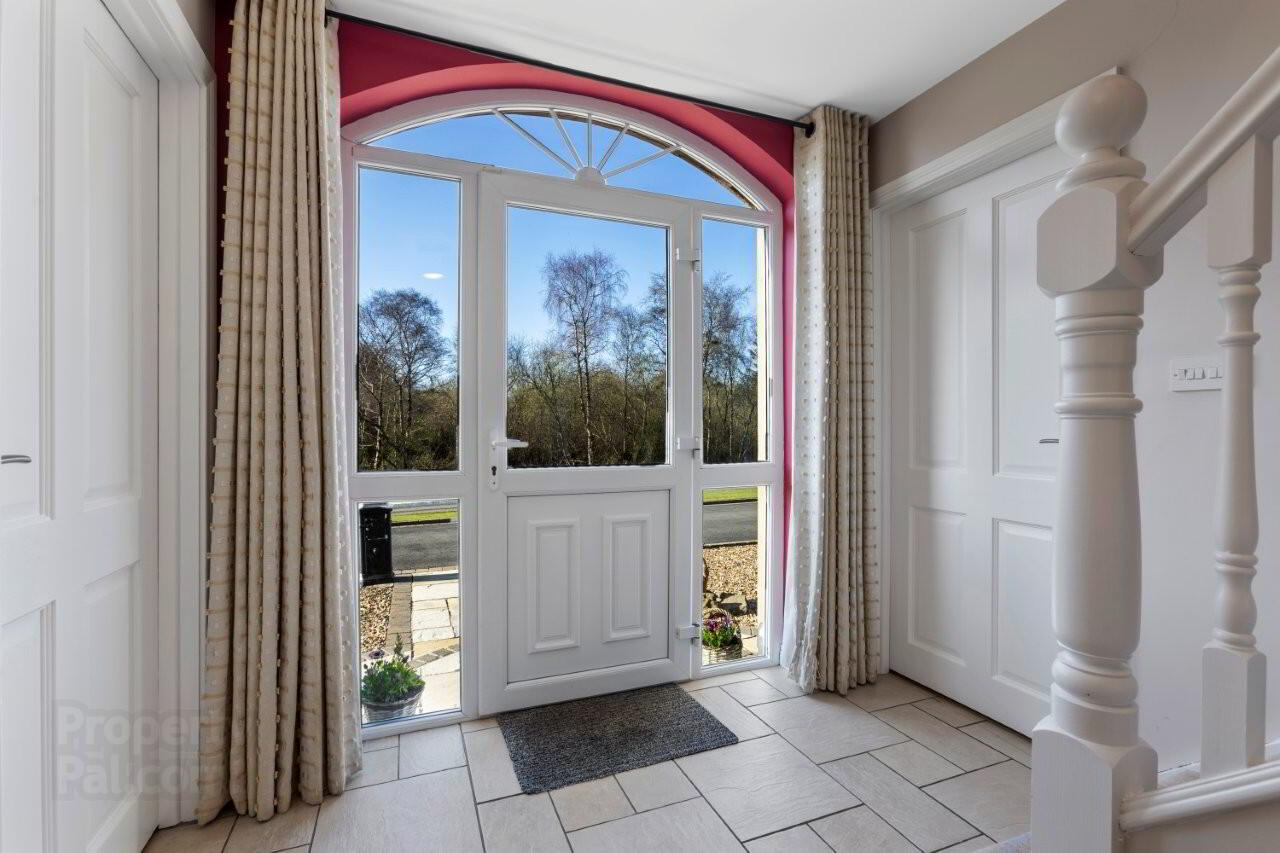
This spacious and well-presented detached 4-bedroom home is nestled within grounds accessed from a shared avenue and enjoys a pleasant countryside setting on the outskirts of Kells, about 10 miles from Ballyclare and just over 6 miles from Ballymena.
The accommodation within features a lounge with inglenook fireplace, a study, a more informal family room and an impressive open plan kitchen family area extending into a sunroom providing a superb space for dining and everyday use. In addition, all the main reception areas benefit from multi fuel stoves for colder days and there is a rear utility area incorporating a separate WC with access to an attached garage.
The first floor is equally impressive, with a fully tiled family bathroom comprising Villeroy & Boch fittings, the master bedroom including a fitted walk-in wardrobe and an ensuite shower room with bedroom 2 also including an ensuite shower room and fitted wardrobe while the third and fourth bedrooms have a range of fitted bedroom furniture providing useful storage.
Externally, the surrounding gardens have been thoughtfully planned. A driveway to the front provides entrance and exit with further parking to the side. York Stone paving extends to the rear with sweeping lawns and landscaped beds and include a patio area with garden lighting and a raised timber decked area with a BBQ hut for outside entertaining.
This is a truly fine, well-maintained home in an appealing yet commutable location ideal for a growing family to move into.
Entrance Hall:
With tiled flooring, understairs storage cupboard
Lounge:
16’ x 14’7 (4.864m x 4.481m including chimney breast)
Featuring inglenook fireplace with multi fuel stove and slate hearth, TV point, 5 amp sockets and oak flooring
Study:
13’ x 8’8 (3.977m x 2.677m)
With internet and telephone points, oak flooring
Kitchen/Dining/Family Area including Sunroom (L-Shaped)
28’2 x 12’6 (8.587m x 3.854m Kitchen/family area)
25’2 x 12’7 (7.677m x3.865m Family/Dining/Sunroom)
Kitchen:
16’2 x 12’6 (4.93m x 3.854m approximate measurements)
Tiled flooring extending through with recessed downlighters and including fitted kitchen finished in shaker style cabinetry with solid wood doors complimented with granite worktops and including freestanding Rangemaster with 6 ring gas hob, twin fan assisted ovens, grill and warming drawer, Rangemaster canopy and extractor, mosaic tiled splashback, integrated Bosch dishwasher, inset 1 1/2 bowl Franke sink with mixer tap and etched drainer board, double larder cupboard with pull out carousels and storage above and to either side, space and plumbing for American style fridge freezer, island unit with additional storage, partly tiled surround
Family Area:
12’7 x 12’2 (3.866m x 3.733m approximate measurements)
Corner aspect freestanding multi fuel stove
Sunroom/Dining Area:
12’7 x 12’6 (3.864m x 3.832m approximate measurements)
5 amp sockets and double doors opening onto patio area
Family Room:
13’1 x 10’8 (3.978m x 3.299m)
With tiled flooring extending through and including corner aspect freestanding multi fuel stove, TV and telephone point, 5 amp sockets
Rear Lobby and Utility Room:
14’7 x 9’8 (4.474m x 2.982m approximate measurements)
Tiled flooring extending through and including complimentary range of fitted units with granite effect worktops and including space for washing machine, space for tumble dryer, stainless steel sink and drainer unit and mixer tap, door to rear garden, door and step down to integral garage
Separate wc:
6’ x 3’9 (1.802m x 1.176)
Comprising pedestal wash hand basin, splashback tiling, low flush wc
First Floor Landing:
Access to loft via drop down Slingsby type ladder, partially floored with lighting and power, (left trussed with potential for future conversion including two velux windows, subject to necessary consents), hot press
Bedroom 1:
13’7 x 13’0 (4.187m x 3.971m)
With TV point and 5 amp sockets, walk in wardrobe 6’8 x 5’8 (2.081m x 1.774m) with fitted open shelving and hanging space, fitted cabinet with shelving and drawers
Ensuite:
5’7 x 5’6 (1.752m x 1.719m into recess)
Fully tiled and comprising corner aspect shower cubicle with shower unit off mains, pedestal wash hand basin and mixer tap, low flush wc
Bedroom 2:
12’7 x 10’8 (3.861m x 3.285m main bedroom area)
Featuring lobby with fitted bedroom furniture including double wardrobes and shelving and drawers
Ensuite:
7’5 x 4’8 (2.274m x 1.470m)
Comprising fully boarded corner aspect shower cubicle with Mira Sport electric shower unit, pedestal wash hand basin with mixer tap, low flush wc, fitted corner cabinet
Bedroom 3:
14’6 x 13’2 (4.447m into recess x 4.018m)
With fitted range of bedroom furniture including wardrobe space, shelving and integrated drawers and desk and freestanding beside cabinets
Bedroom 4:
14’7 x 11’1 (4.469m x 3.375m including fitted furniture)
With fitted hanging space and shelving with sliding doors
Bathroom:
11’ x 8’7 (3.348m x 2.652m)
Fully tiled and comprising freestanding bath with floor mounted mixer tap and separate hand shower set, corner aspect shower cubicle with shower unit off mains, wall mounted Villeroy and Bosch wide basin and mixer tap with cabinet above with mirrored front, wall mounted Villeroy and Bosch low flush wc and wall mounted flush button, heated chrome towel rail, traditional style radiator
EXTERIOR FEATURES
Integral Garage:
19’3 x 16’3 (5.892 x 4.964m)
With roller door, stainless steel single drainer sink unit, work bench, power and light, access to loft via drop down ladder (fully floored with lighting, separate pedestrian access door to rear garden
Shared driveway leading to property
Asphalt driveway sweeping around the front providing entrance and exit with lawned area
Driveway leading to attached garage and to side providing additional parking
Decorative shrub beds to either side leading to rear
Raised landscaped beds with circular paved patio area with low level walls and lighting
Additional lawned area, raised and stepped decked area with BBQ hut, with power and light, surround bench seating up to 12, centred BBQ pit and canopy
Yardmaster Storage Shed:
10’ x 8’
External power points and lighting
Outside tap
ADDITIONAL FEATURES
Burglar alarm
Dry verges
PVC facia boards and soffits
PVC guttering and downpipes


