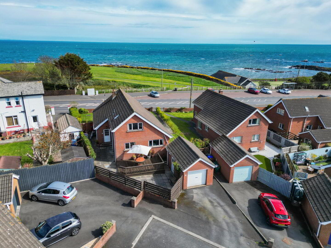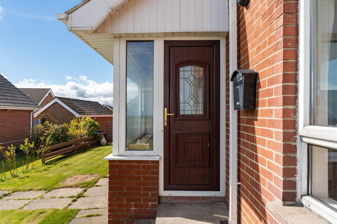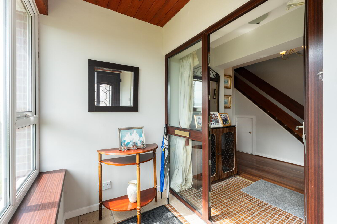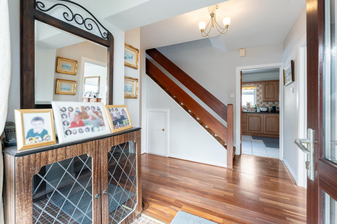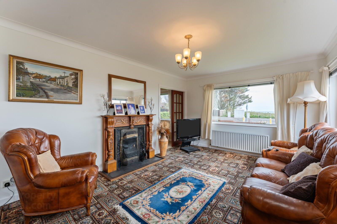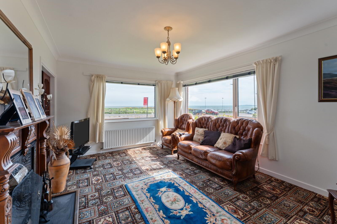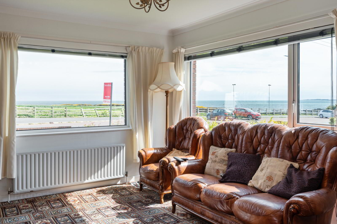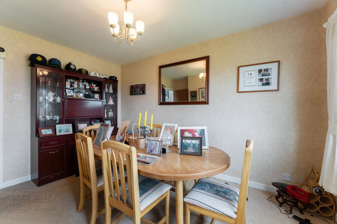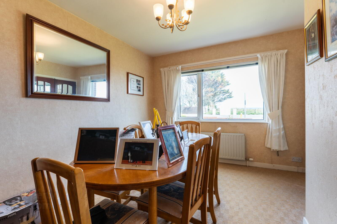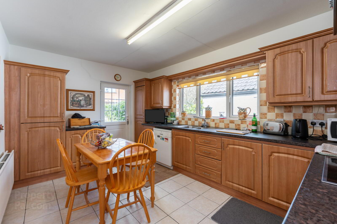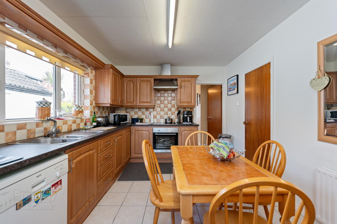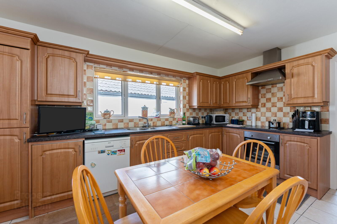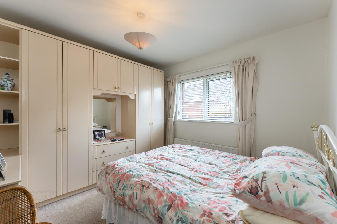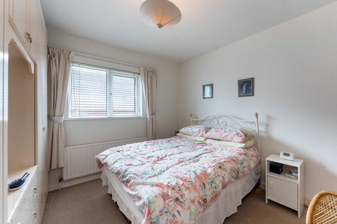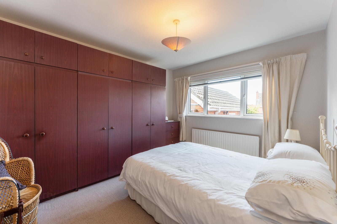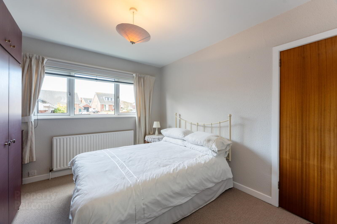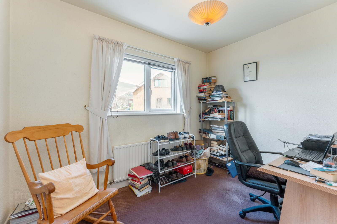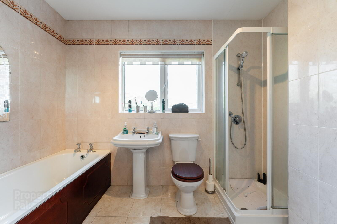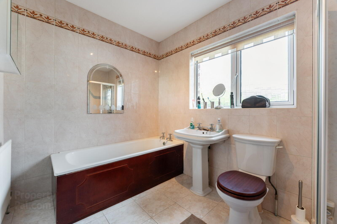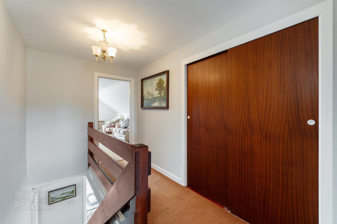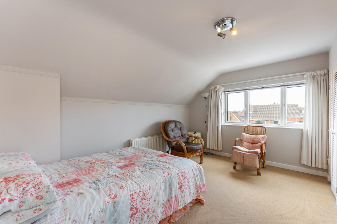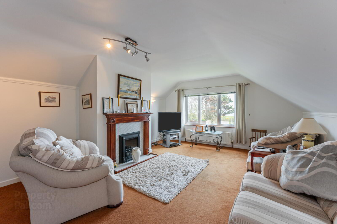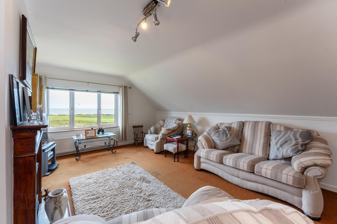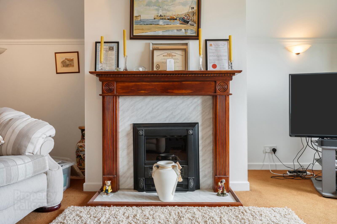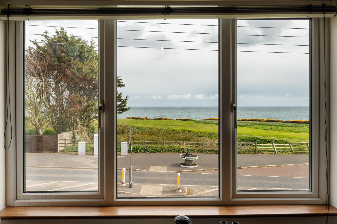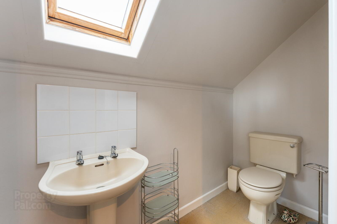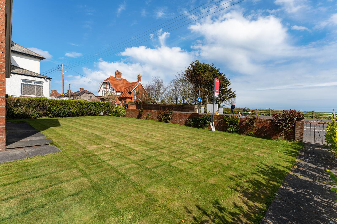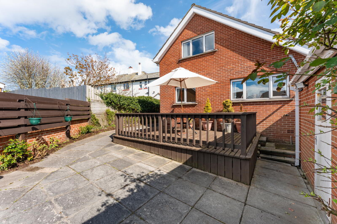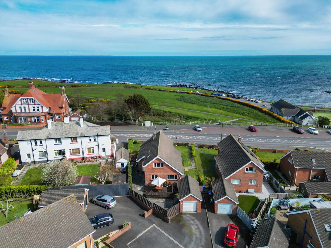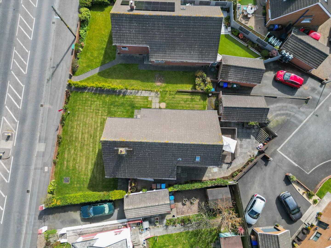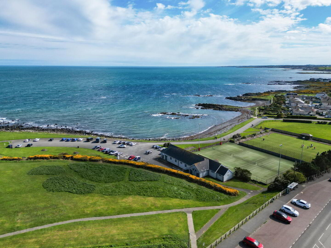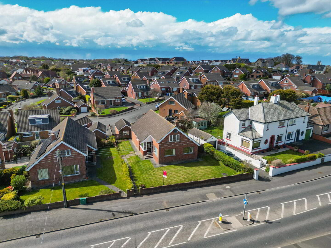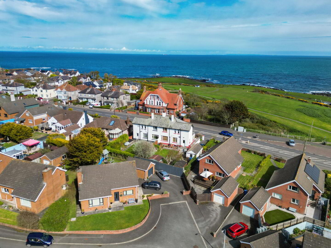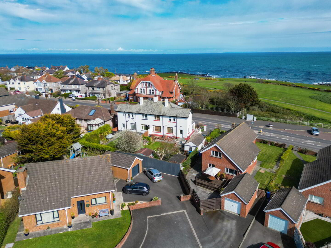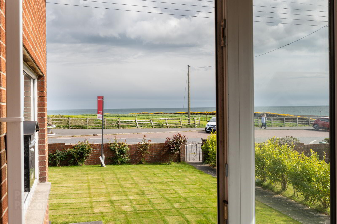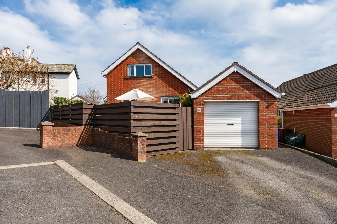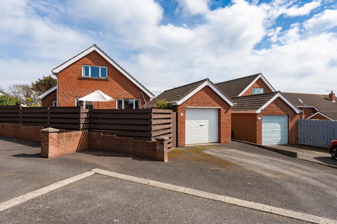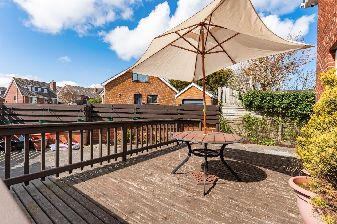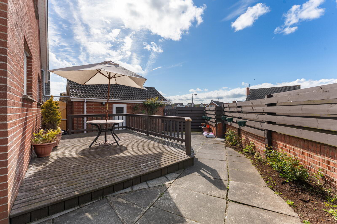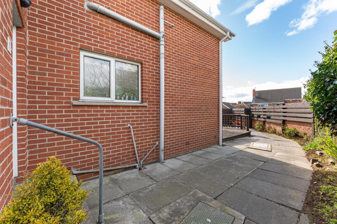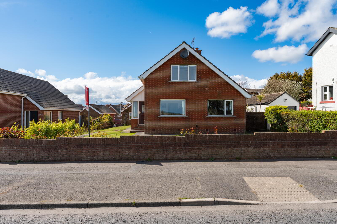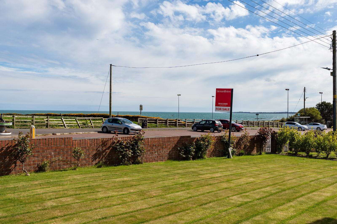5 Morey Drive,
Donaghadee, BT21 0LD
5 Bed Detached House
Asking Price £375,000
5 Bedrooms
2 Receptions
Property Overview
Status
For Sale
Style
Detached House
Bedrooms
5
Receptions
2
Property Features
Tenure
Not Provided
Energy Rating
Broadband
*³
Property Financials
Price
Asking Price £375,000
Stamp Duty
Rates
£1,526.08 pa*¹
Typical Mortgage
Legal Calculator
In partnership with Millar McCall Wylie
Property Engagement
Views All Time
2,173
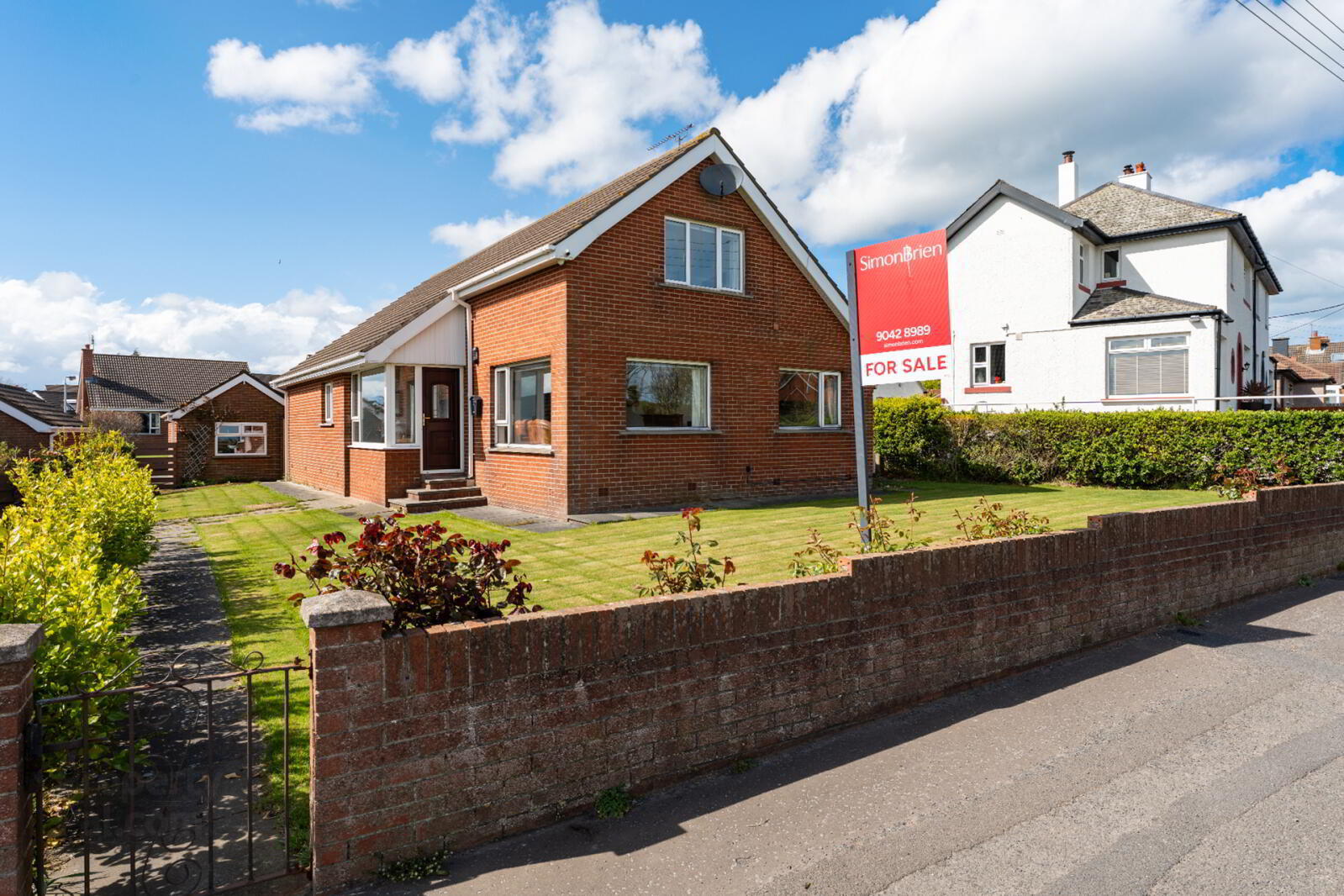
Features
- Well presented detached home with excellent sea views
- Bright, spacious and flexible accommodation throughout
- Good size living room with sea views
- Kitchen with ample space for casual dining
- Dining room with sea views
- Bathroom with Four Piece White Suite
- Up to five bedrooms, three to the ground floor
- First floor lounge or master bedroom with stunning sea views
- Driveway parking for two cars leading to detached garage accessed via Morey Drive
- Front garden laid in lawns and fully enclosed low maintenance rear garden with decked patio
- uPVC Double Glazing and Gas Fired Central Heating
- Ideally suited to the family or those hoping to downsize
- Popular and convenient location opposite The Commons and within walking distance of Donaghadees thriving town centre
- Viewing at your earliest convenience recommended
- Ground Floor
- Mahogany effect uPVC double glazed front door.
- Reception Porch
- Ceramic tiled floor, uPVC Mahogany effect double glazed door to:
- Reception Hall
- Laminate wood flooring, under stairs storage.
- Living Room
- 4.9m x 3.5m (16'1" x 11'6")
Hardwood fireplace surround, cast iron inset, open fire, corniced ceiling, glazed double doors to Dining Room. Sea views. - Dining Room
- 3.89m x 10~1 (12'9" x 32'10")
Sea views. - Kitchen
- 4.42m x 3.05m (14'6" x 10'0")
Range of high and low level units, laminate work surfaces, single drainer stainless steel 1 1/3 bowl sink unit, plumbed for dishwasher, partly tiled walls, electric oven, stainless steel extractor fan, ceramic tiled floor, space for dining, integrated fridge and freezer, uPVC double glazed door to rear garden. - Bedroom 3
- 3.5m x 3.12m (11'6" x 10'3")
- Bedroom 4
- 3.38m x 3.12m (11'1" x 10'3")
Built in wardrobe and cupboards. - Bedroom 5
- 3.1m x 2.44m (10'2" x 8'0")
- Bathroom
- White suite comprising: panelled bath, low flush WC, shower cubicle, fully tiled walls, ceramic tiled floor, built in storage cupboard.
- First Floor
- Landing
Storage into eaves with gas fired boiler. 3 additional storage cupboards. - Bedroom 2
- 4.2m x 3.1m (13'9" x 10'2")
Built in wardrobes. - WC
- Low flush WC, pedestal wash hand basin with tiled splashback.
- Lounge or Bedroom 1:
- 6.25m x 4.17m (20'6" x 13'8")
Sea views. - Outside
- Enclosed front garden in lawns, fully enclosed rear garden in paving with decked patio area.
- Detached Garage
- 5.54m x 3.23m (18'2" x 10'7")
Roller door, light and power, overhead storage, plumbed for washing machine. Off street driveway parking for 2 cars.


