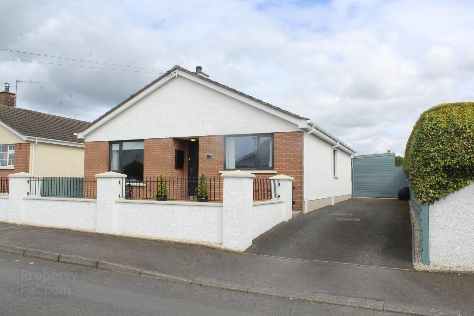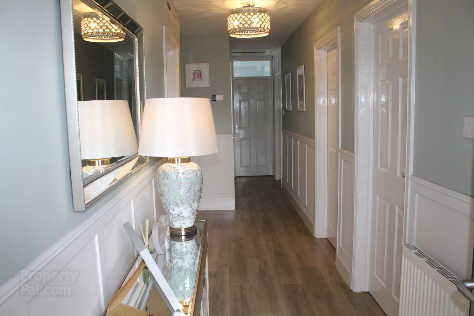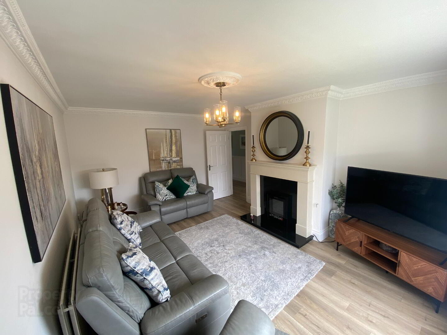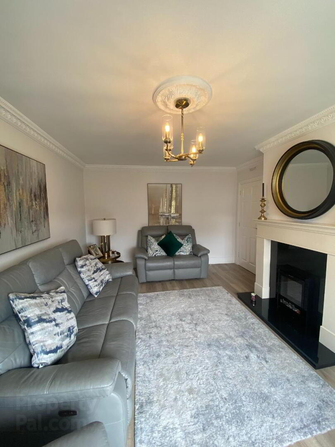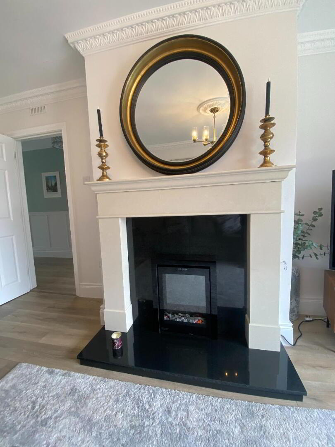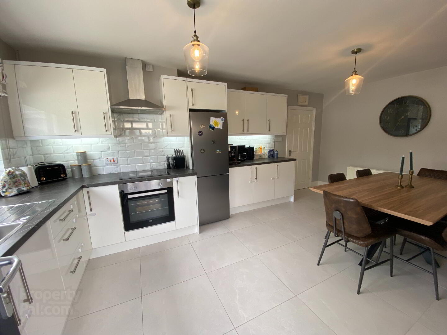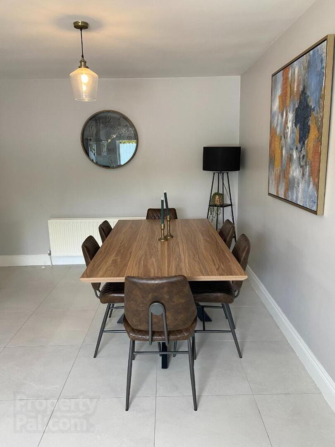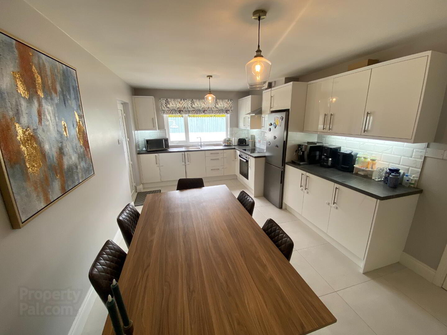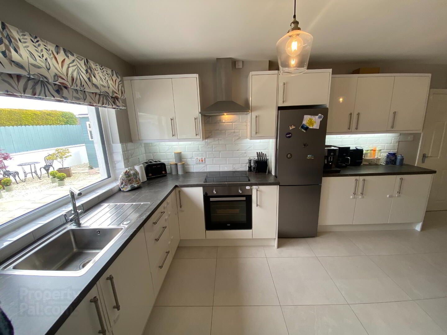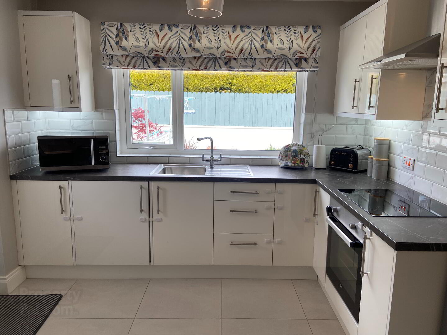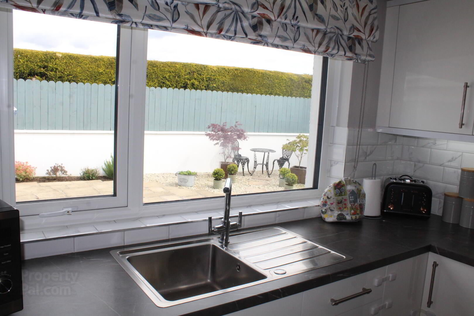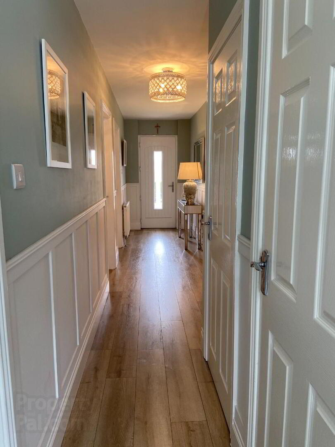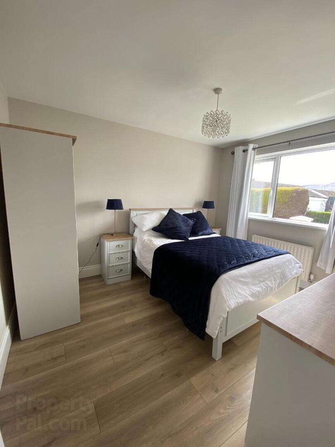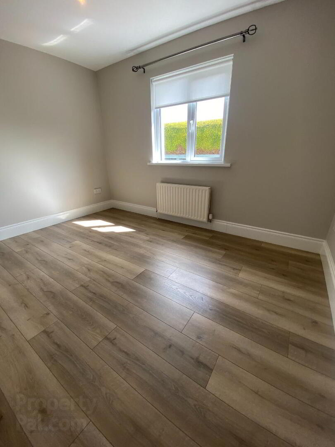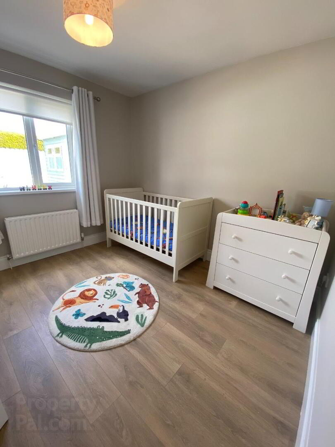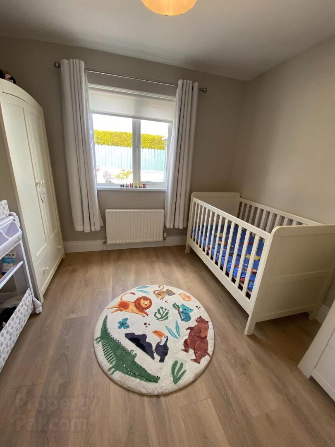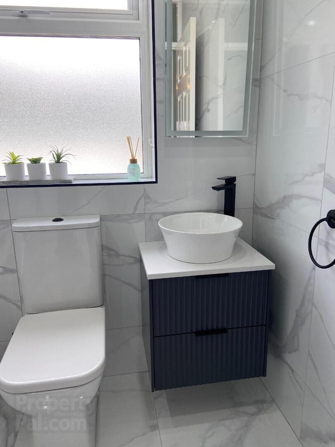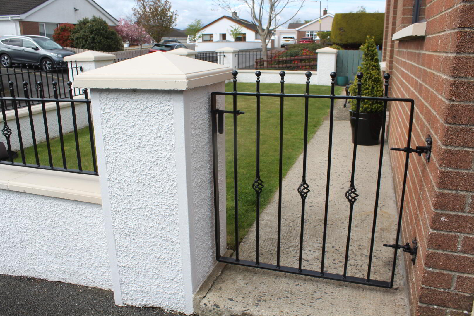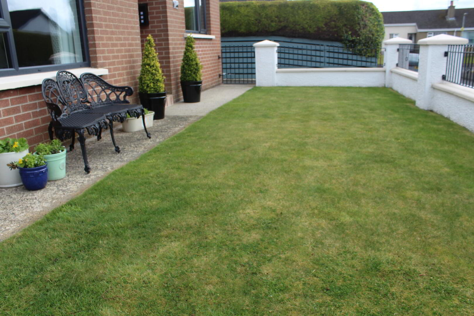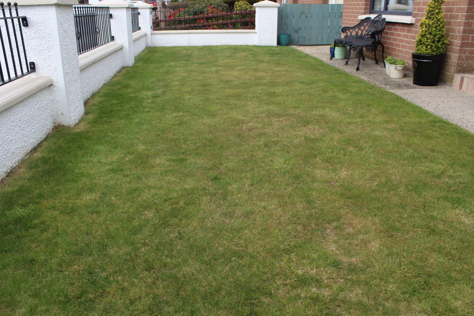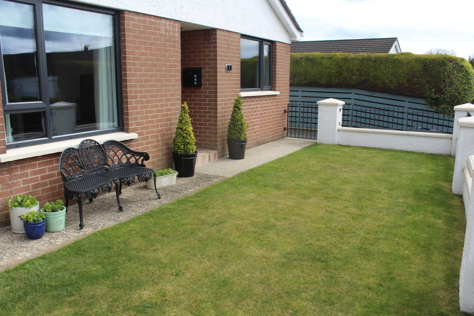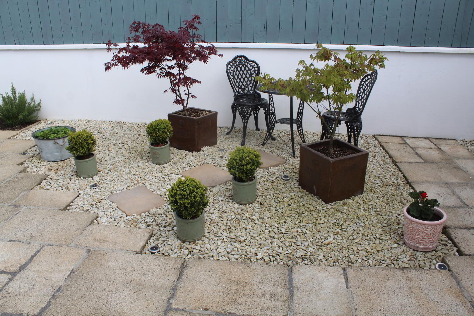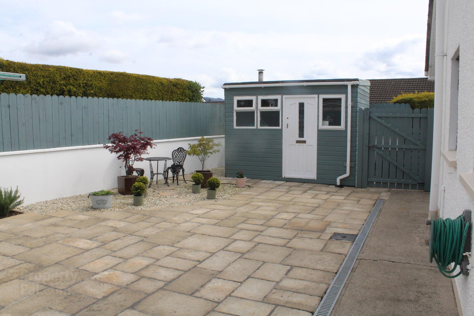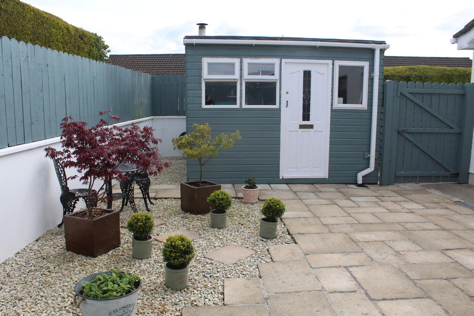1 Ashley Court,
Warrenpoint, Newry, BT34 3RN
3 Bed Detached Bungalow
Offers Around £295,000
3 Bedrooms
1 Bathroom
1 Reception
Property Overview
Status
For Sale
Style
Detached Bungalow
Bedrooms
3
Bathrooms
1
Receptions
1
Property Features
Tenure
Leasehold or Freehold
Heating
Gas
Broadband
*³
Property Financials
Price
Offers Around £295,000
Stamp Duty
Rates
£1,167.94 pa*¹
Typical Mortgage
Legal Calculator
Property Engagement
Views All Time
2,778
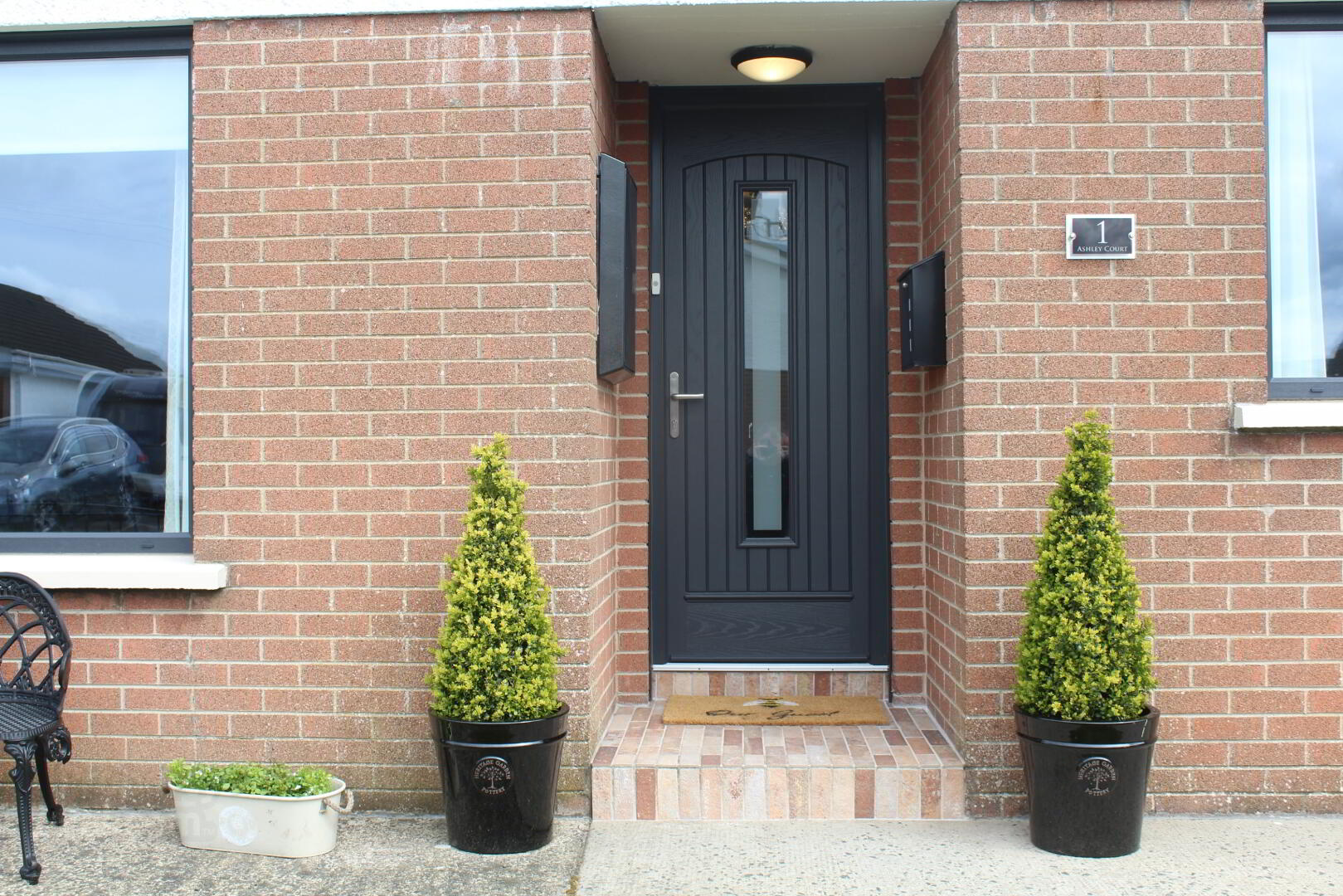
Features
- Detached Family Home Which Has Undergone Extensive Refurbishment
- 3 Bedrooms
- Bungalow
- Fully Modernised Internally
- Excellently Presented
- Modern Kitchen
- New Bathroom Suite
- New uPVC Triple Glazed Windows
- New Composite Front Door
- New Fireplace
- Gas Central Heating
- Private Off Street Parking
- Tarmac Driveway
- Convenient Location
- In Close Proximity to Many Amenities Including Primary and secondary Schools, Warrenpoint town centre
- Excellent location close to New Narrow Water Bridge
- Easy Access to Newry via Dual Carriageway
- Paved Patio Ideal for Outdoor Entertaining
- Excellent Convenience and Privacy
- Demand Anticipated to be High and to a Wide Range of Prospective Purchasers
This sale presents an ideal opportunity to purchase a truly charming detached family home which has undergone extensive modernising/upgrading. Finished to an excellent standard throughout there is little left to do but move in and enjoy.
ACCOMMODATION;
ENTRANCE HALLWAY – New composite front door. Wood paneling to walls. New Skirting Boards. New laminated flooring. White 6 panel internal doors.
LOUNGE – 4.87m x 3.64m – New feature modern fireplace, granite inset and polished granite tiled hearth. Plaster moulded ceiling coving and centre rose. Double radiator. TV point.
KITCHEN/DINING AREA – 5.25m x 3.32m – Modern, high gloss, white fitted units, with extensive range of high and low level units. 'Beko' 4 ring electric hob and electric oven. Stainles steel extractor hood with fan. Stainless steel sink unit. Tiled floor. Double Radiator. New uPVC back door.
BEDROOM 1 (Front aspect) – 3.63m x 3.0m New laminated floor. Double radiator.
BEDROOM 2 – 3.62m x 3.0m (Middle room). Double radiator. New laminated floor.
BEDROOM 3 – 3.03m x 3.02m (rear aspect) – New laminated flooring. Double radiator.
BATHROOM – 2.06m x 1.66m – Newly installed contemporary suite comprising Bath, Wash Hand Basin, Wc, Vertical wall-mounted radiator. Newly tiled floor and walls. Recessed spotlighting.
OUTSIDE: Private Tarmac Driveway with ample car parking spaces. Front gaden laid in lawn and newly fitted railings on front wall providing extra security and privacy. Footpath and garden gate. Enclosed rear 'garden'/patio area with timber garden shed, paved patio, timber fencing, flower beds with decorative stone and range of shrubs. Gated access to each side of house.
Early Viewing Essential - Contact Ronan to arrange a viewing on 028 308 50116 / 07815 807160

