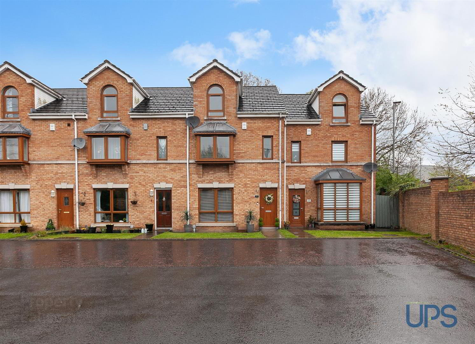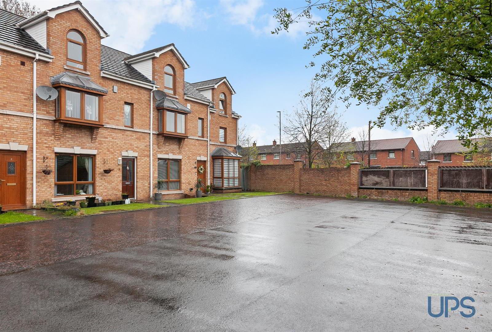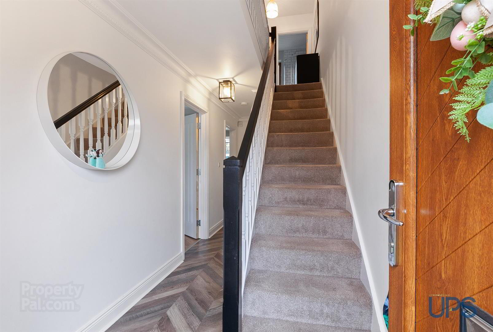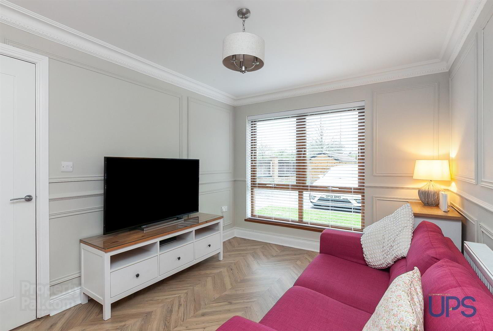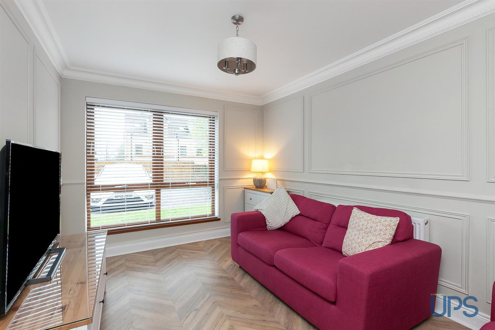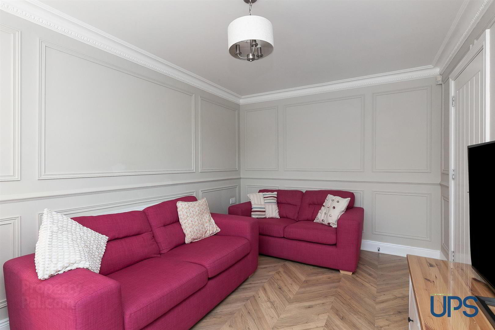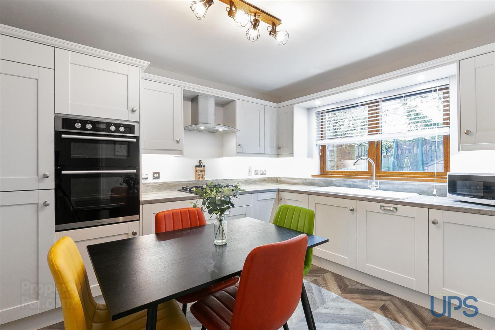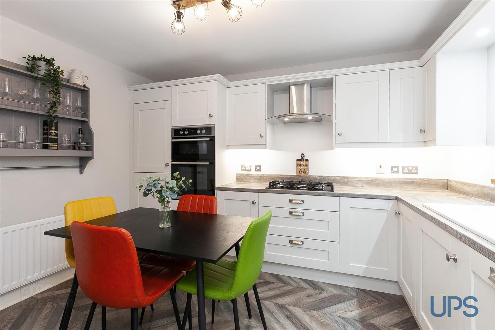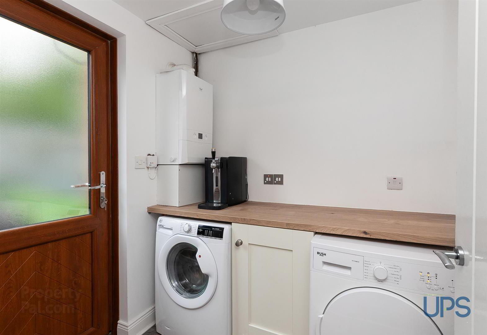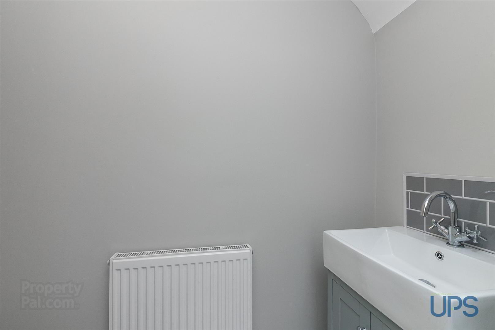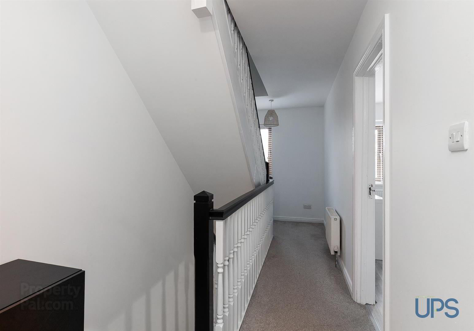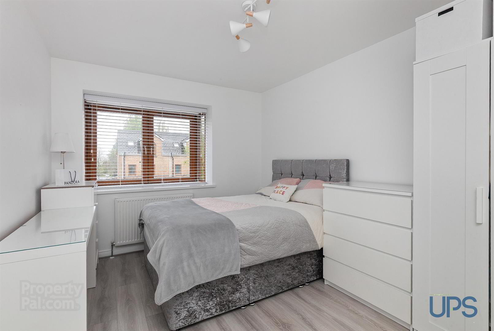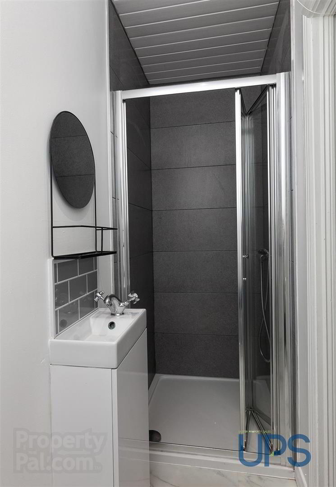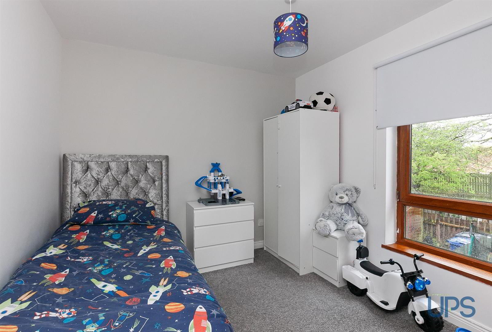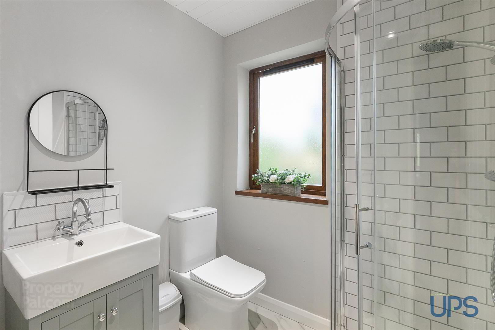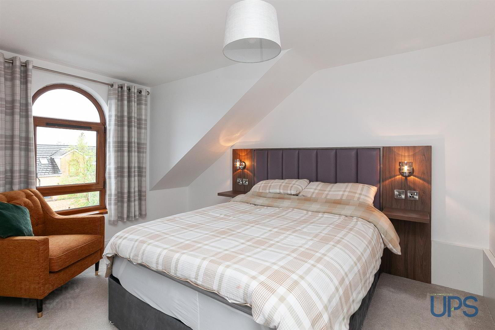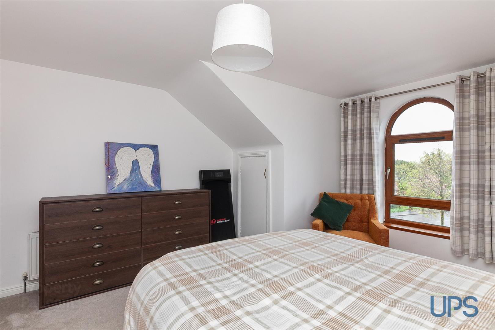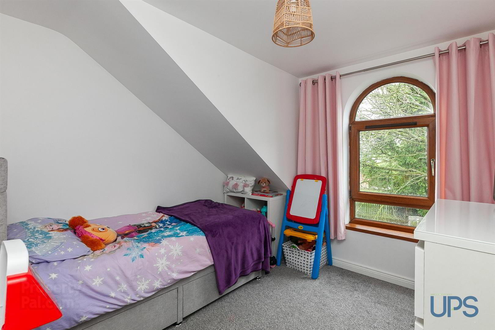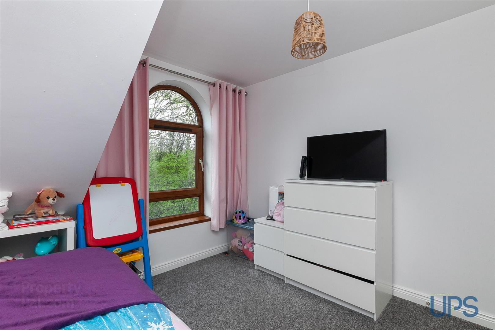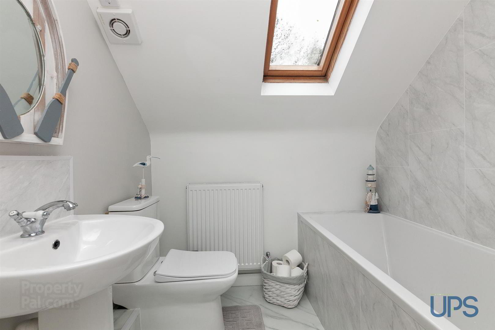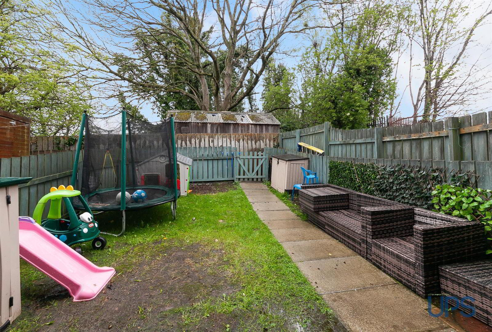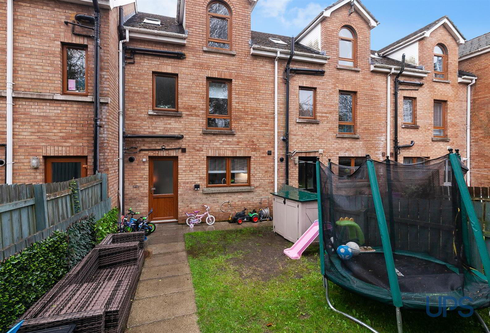4 Fruithill Court,
Off Fruithill Park, Belfast, BT11 8FZ
4 Bed Townhouse
Offers Around £224,950
4 Bedrooms
3 Bathrooms
1 Reception
Property Overview
Status
For Sale
Style
Townhouse
Bedrooms
4
Bathrooms
3
Receptions
1
Property Features
Tenure
Leasehold
Energy Rating
Broadband
*³
Property Financials
Price
Offers Around £224,950
Stamp Duty
Rates
£1,582.85 pa*¹
Typical Mortgage
Legal Calculator
Property Engagement
Views All Time
1,573
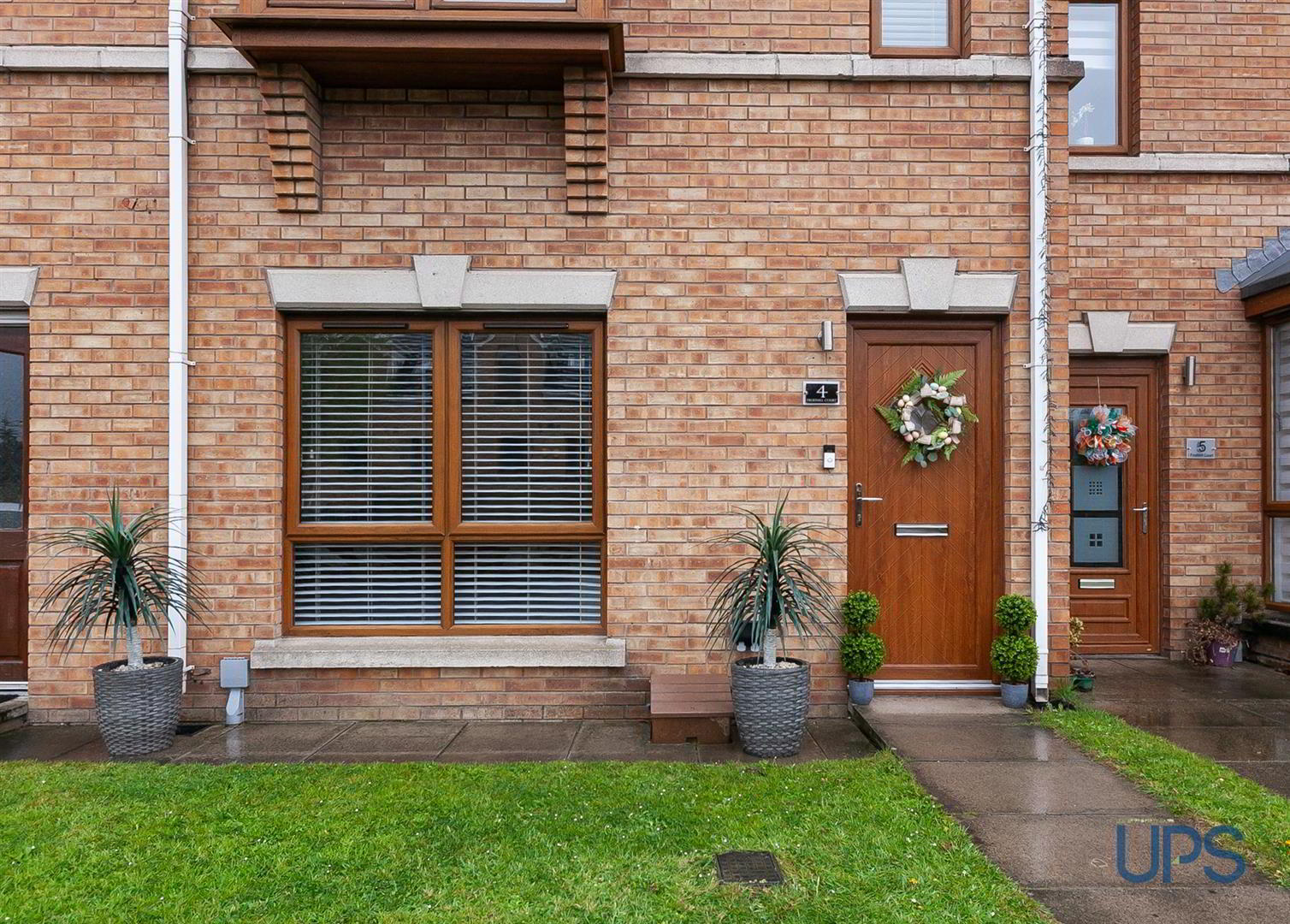
Features
- An impressive, recently modernised and beautifully presented, substantial townhouse.
- Four exceptional, well appointed, bright, double bedrooms.
- Principle bedroom with recently upgraded ensuite shower room.
- One comfortable reception room with feature flooring and wall paneling.
- Luxury fitted kitchen with range of appliances / casual dining area.
- Separate utility room / garden access.
- Luxury white bathroom suite.
- Downstairs cloakroom / w.c
- Upvc double glazed windows / gas fired central heating system.
- Private and secure rear gardens.
An impressive, recently modernised and beautifully presented, substantial town house within this popular cul de sac off increasingly popular Fruithill Park. Four exceptional, well appointed, bright, double bedrooms. Principle bedroom with recently upgraded ensuite shower room. One comfortable reception with feature flooring and period effect paneling. Luxury fitted kitchen with range of appliances / casual dining area. Separate utility room / garden access. Luxury white bathroom suite. Downstairs cloakroom / w.c. Upvc double glazed windows / gas fired central heating system. Private and secure rear gardens. Feature flooring complimented with feature internal doors. Fantastic convenience within easy walking distance of both Andersonstown and Glen Road, schools / shops / transport links / leisure facilities. Good, fresh, youthful presentation throughout. A very current home positioned within this sought after location that can only be appreciated upon viewing. Well worth a visit.
- GROUND FLOOR
- Feature entrance door, wooden effect strip floor.
- ENTRANCE HALL
- Feature flooring, internal doors to :
- DOWNSTAIRS W.C
- Low flush w.c, pedestal wash hand basin with vanity unit.
- LOUNGE 4.17m x 2.90m (13'8 x 9'6)
- Wooden effect strip floor, feature wall paneling
- LUXURY FITTED KITCHEN / DINING AREA 3.89m x 2.95m (12'9 x 9'8)
- Range of high and low level units, single drainer stainless steel 1 1/2 bowl sink unit, 5 ring gas hob, built-in double oven, overhead extractor hood, integrated fridge and freezer, integrated dishwasher.
- SEPARATE UTILITY ROOM 2.82m x 1.91m (9'3 x 6'3)
- Plumbed for washing machine, units, gas boiler. Garden Access.
- FIRST FLOOR
- PRINCIPLE BEDROOM 1 4.22m x 2.92m (13'10 x 9'7)
- Wooden effect strip floor.
- ENSUITE SHOWER ROOM
- Shower cubicle, thermostatically controlled shower unit, low flush w.c, pedestal wash hand basin, vertical radiator.
- BEDROOM 2 2.90m x 2.90m (9'6 x 9'6)
- Tilt and turn window.
- LUXURY SHOWER ROOM
- Shower cubicle , thermostatically controlled shower unit, low flush w.c, pedestal wash hand basin with vanity unit.
Stairs to; - BEDROOM 3 3.91m x 3.66m (12'10 x 12'0)
- Tilt and turn window.
- BEDROOM 4 3.00m x 2.97m (9'10 x 9'9)
- Tilt and turn window.
- WHITE BATHROOM SUITE
- Feature Bath, telephone hand shower, low flush w.c, pedestal wash hand basin.
- OUTSIDE
- Front garden / enclosed rear garden, lawns, fencing and flagging, private to rear, car parking to front.


