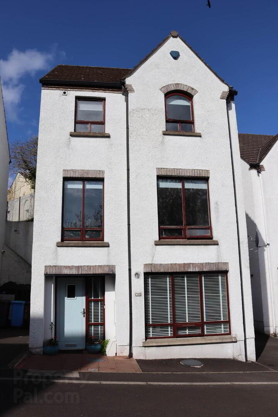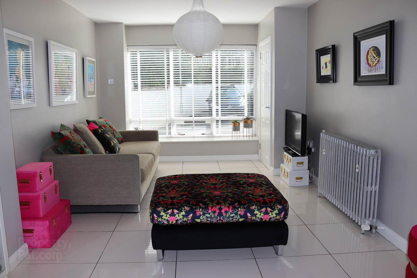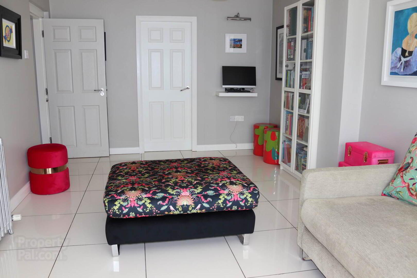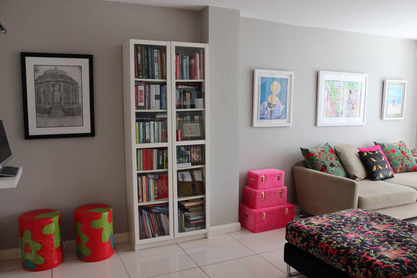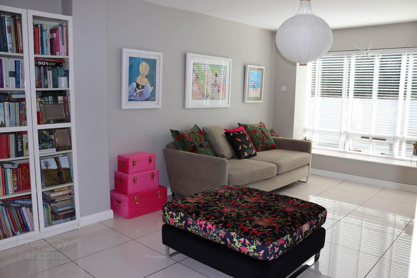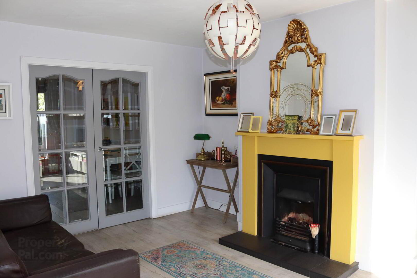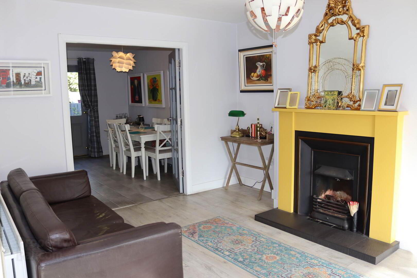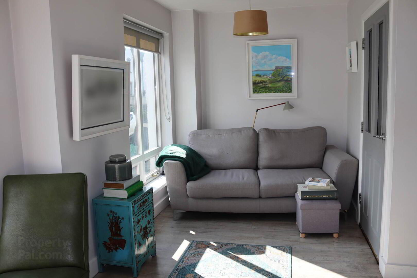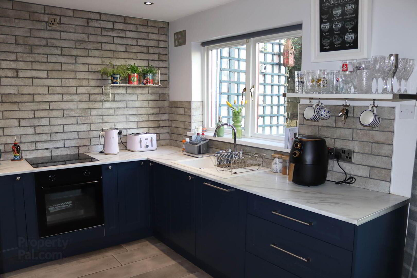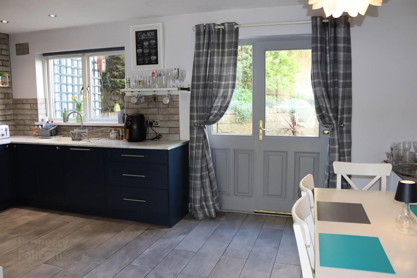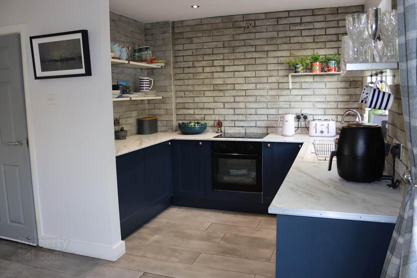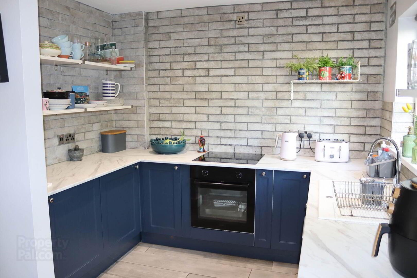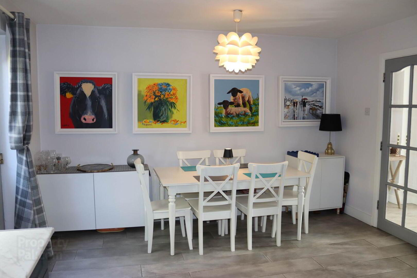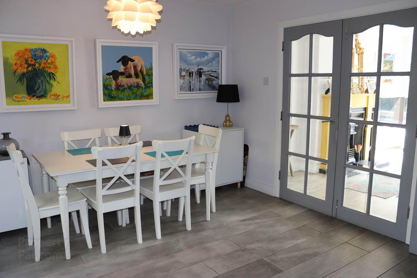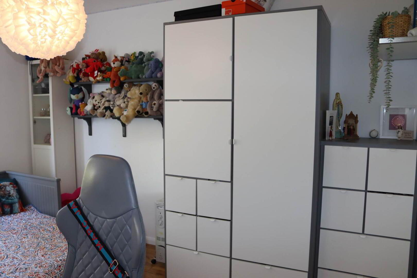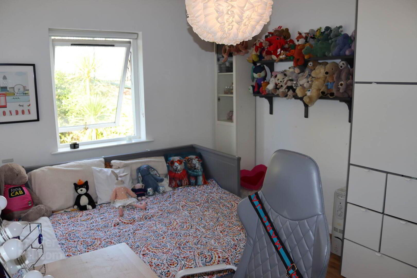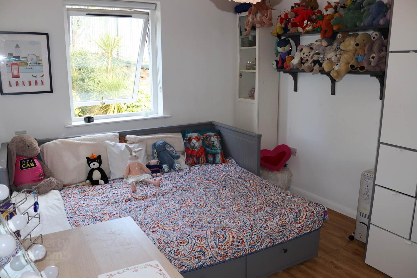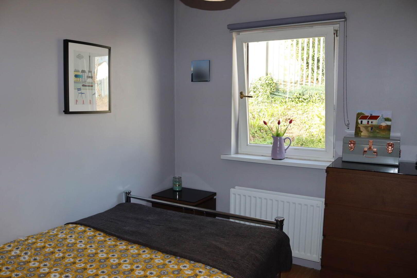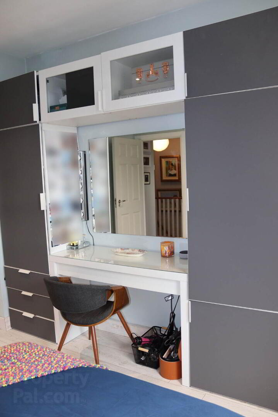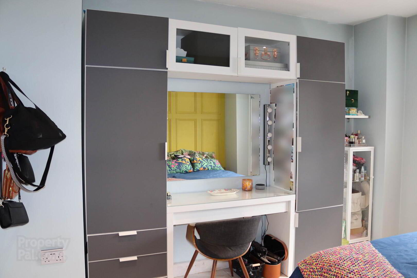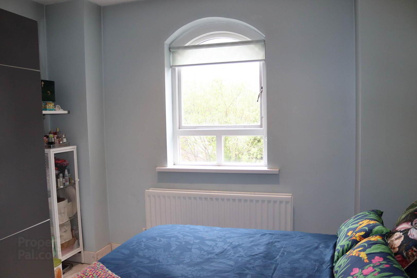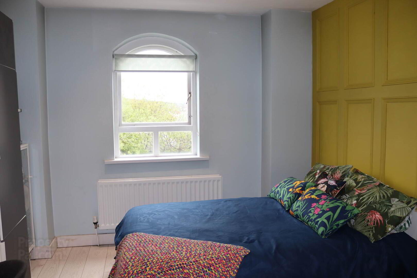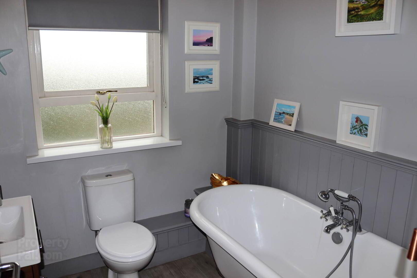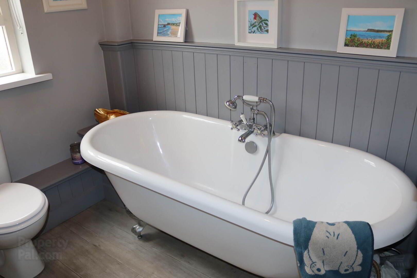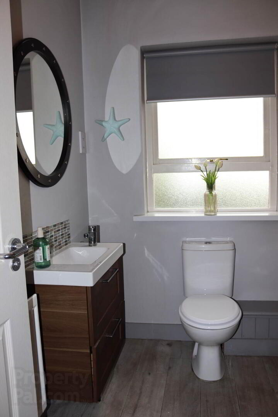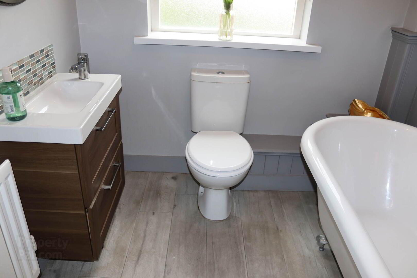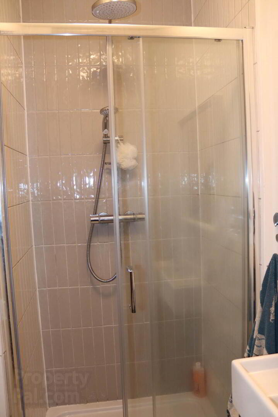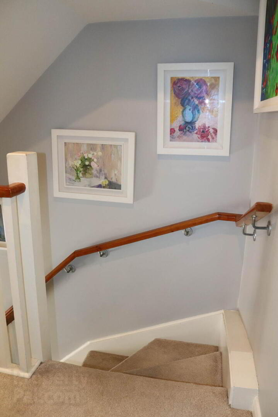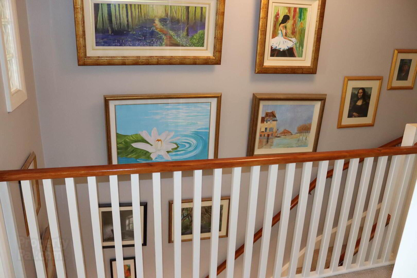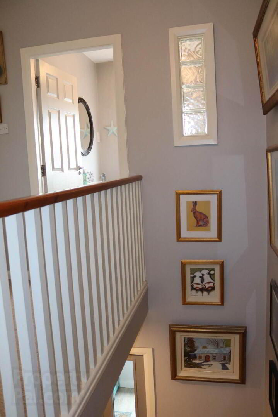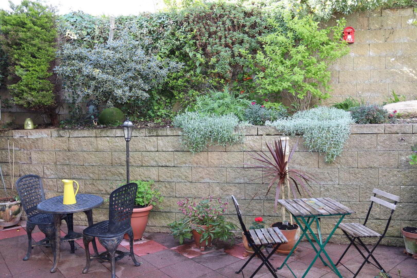38 The Abbey,
Ballycastle, BT54 6SD
4 Bed Townhouse
Offers Around £240,000
4 Bedrooms
3 Bathrooms
1 Reception
Property Overview
Status
For Sale
Style
Townhouse
Bedrooms
4
Bathrooms
3
Receptions
1
Property Features
Tenure
Leasehold
Broadband
*³
Property Financials
Price
Offers Around £240,000
Stamp Duty
Rates
£1,227.60 pa*¹
Typical Mortgage
Legal Calculator
In partnership with Millar McCall Wylie
Property Engagement
Views All Time
785
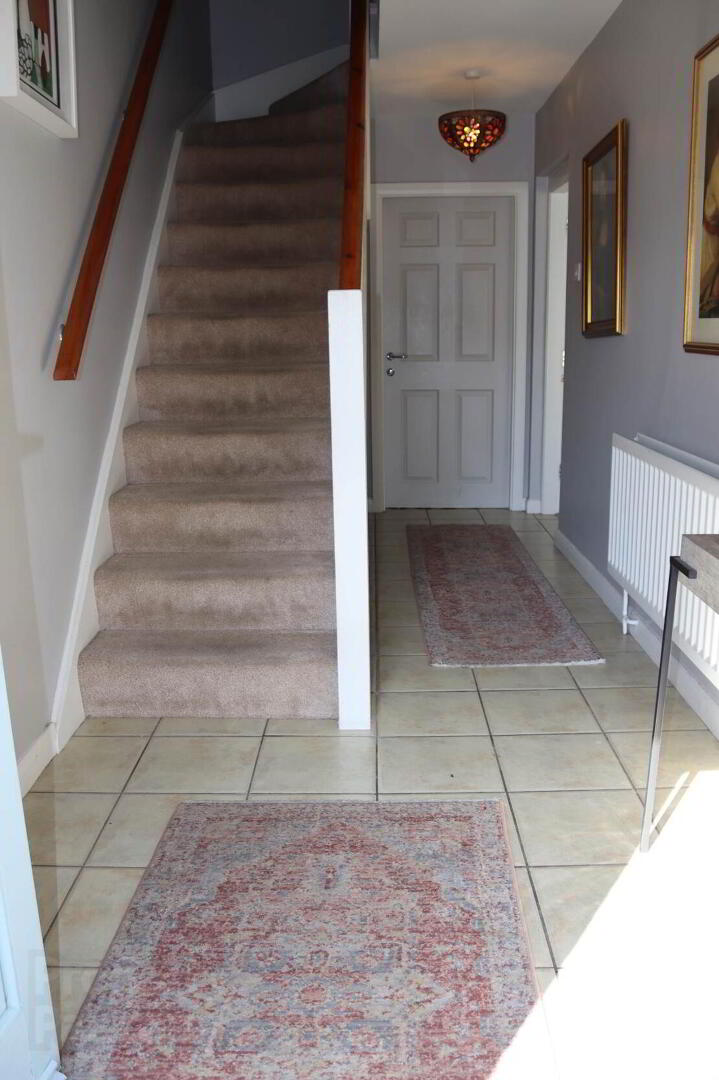
Features
- Oil fired central heating
- Double glazed hardwood window frames
- Three bedrooms
- Parking for two vehicles
- Low maintenance rear garden with garden room
- Views to Knocklayde Mountain
- Approximately 350 m from town centre
- Convenient to local amenities
Entrance Hall: with tiled floor.
Family room: 5.89 m x 3.27 m (19`3` x 10`7`) this versatile space features a tiled floor and built-in storage.
Bedroom/Office: 3.27 m x 2.71 m (19`3` x 8`9`) access from the family room, this adaptable room is partially finished and offers potential for use as a fourth bedroom, study or creative workspace.
Bathroom/Laundry Room: 2.4m m x 2 m (7`9` x 6`5`) includes plumbing for automatic washing machine. Push flush w.c., fully tiled shower cubicle with Triton Enrich electric shower fitting. Tiled floor.
First floor
Kitchen and Dining Area: 5.49 m x 3.87 m (18` x 12`7`) featuring a range of low level painted kitchen units with shelving above, white single drainer sink unit, ceramic hob, Logik electric oven, Hoover dishwasher, integrated fridge and freezer. Walls tiled above kitchen units, tiled floor. Glazed double doors open into the lounge.
Lounge: 5.47 m x 5.01 m (17`9` x 16`4`) a spacious and inviting room with plenty of natural light from is south facing aspect. Scenic views to Knocklayde Mountain. Featuring an open
fireplace with metal inset, black tiled hearth and painted surround. Laminate flooring.
Second floor
Bedroom 1: 2.82 m x 2.48 m (9`3` x 8`1`) laminate flooring.
Bedroom 2: 3.93 m x 2.92 m (12`9` x 9`6`) laminate flooring.
Master Bedroom: 3.81 m x 3.35 m (12`5` x 10`10`) with views over the countryside to Knocklayde Mountain, this space includes a feature wall with painted wood panelling.
En-suite: 2.75 m x 1.05 m (9` x 3`4`) push flush w.c., rectangular vanity mounted hand basin, fully tiled shower cubicle with pressurised shower fitting. Tiled floor.
Bathroom: 2.14 m x 2.05 m (7` x 6`7`) featuring a freestanding bath with side mounted telephone style shower taps, push flush w.c., vanity mounted wash hand basin, painted wood panelling around bath.
The rear of the property features fully paved and enclosed garden with raised beds and mature shrubs offering a low maintenance outdoor space ideal for relaxing and entertaining. A charming garden room with electricity enjoys views to Knocklayde Mountain and natural light throughout most of the day.
To the side, there is private off street parking for two vehicles.
Notice
Please note we have not tested any apparatus, fixtures, fittings, or services. Interested parties must undertake their own investigation into the working order of these items. All measurements are approximate and photographs provided for guidance only.


