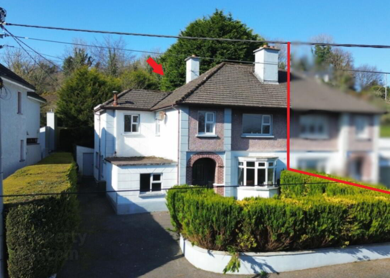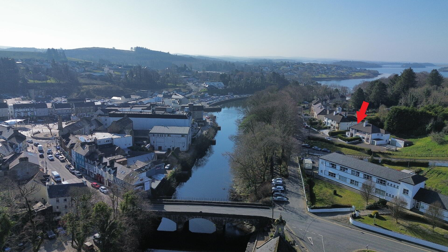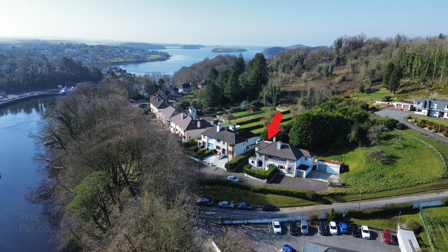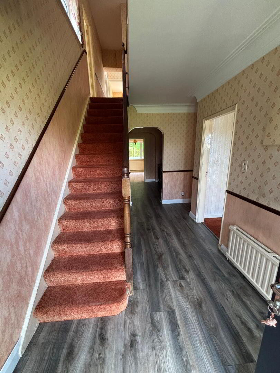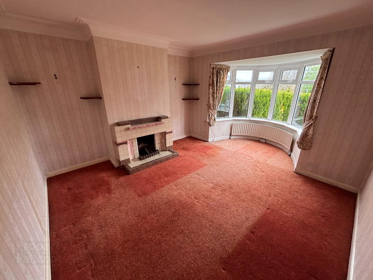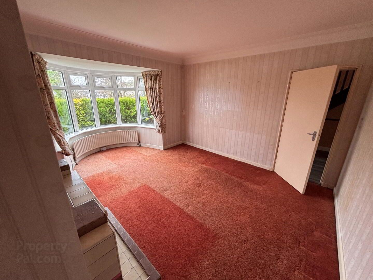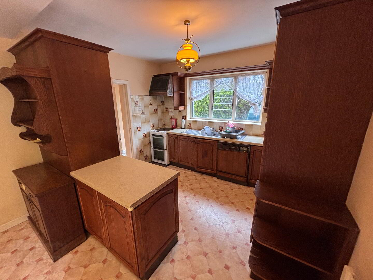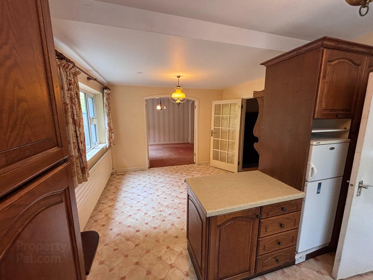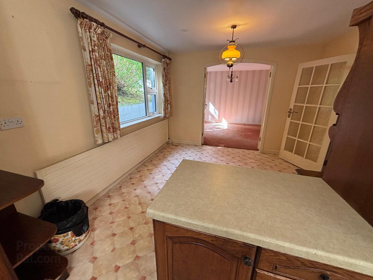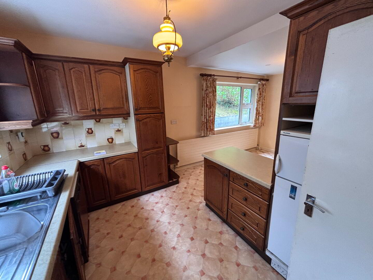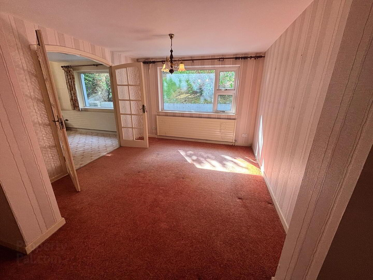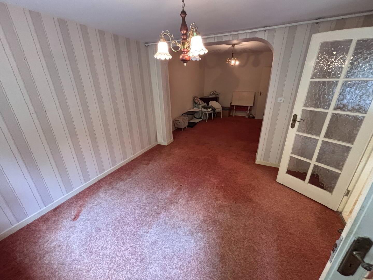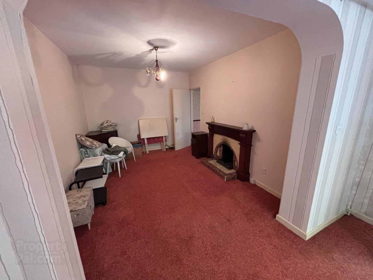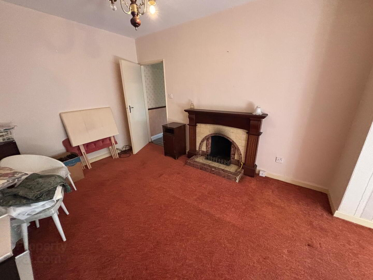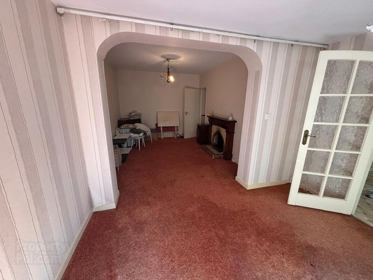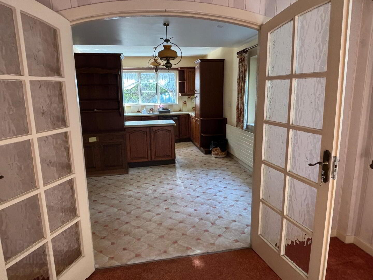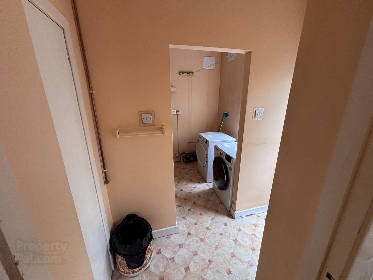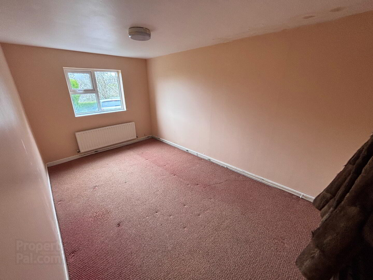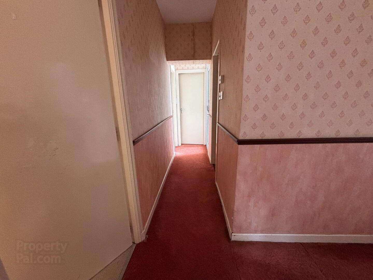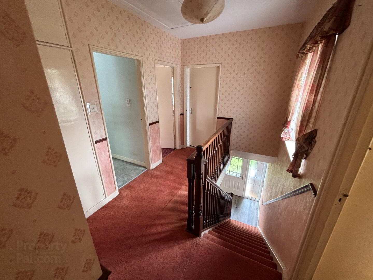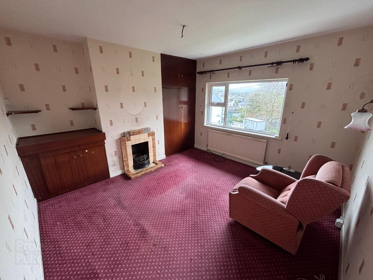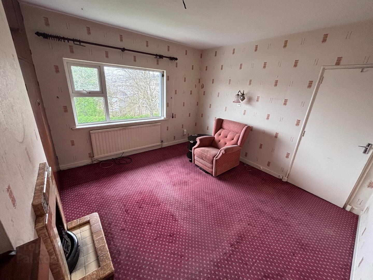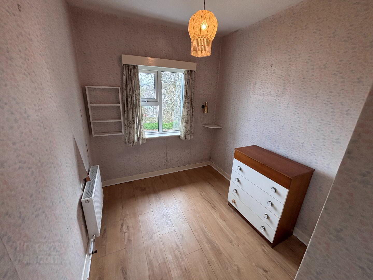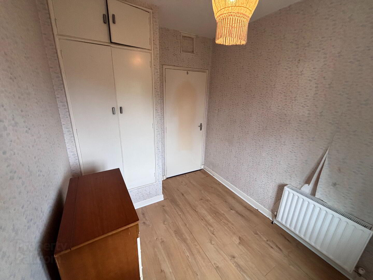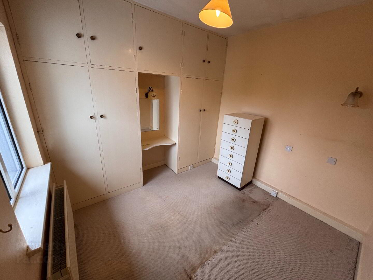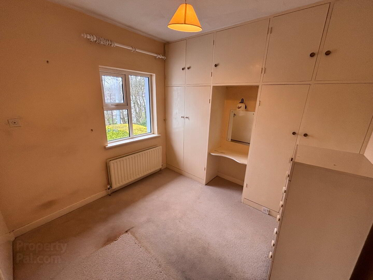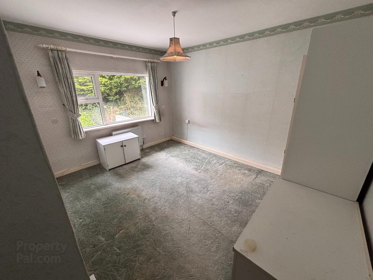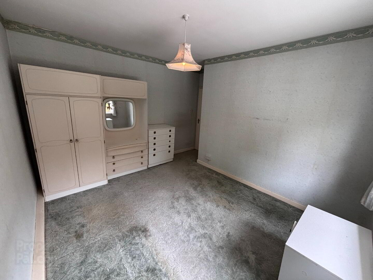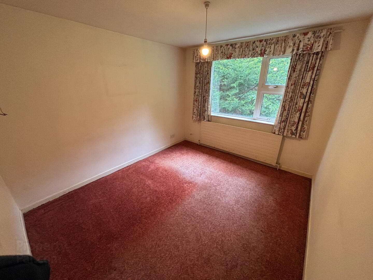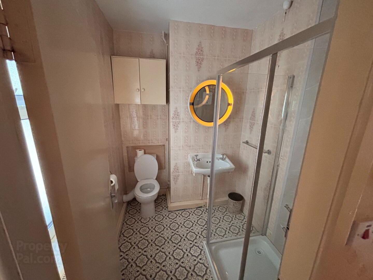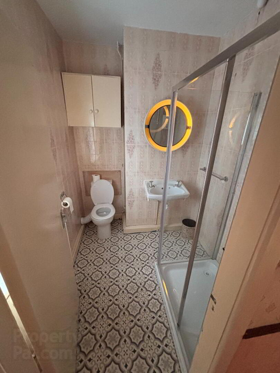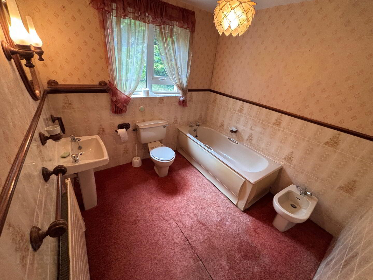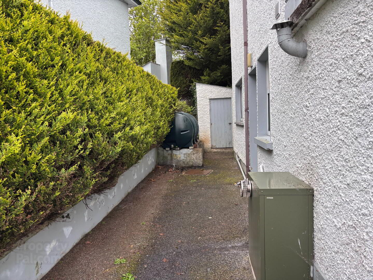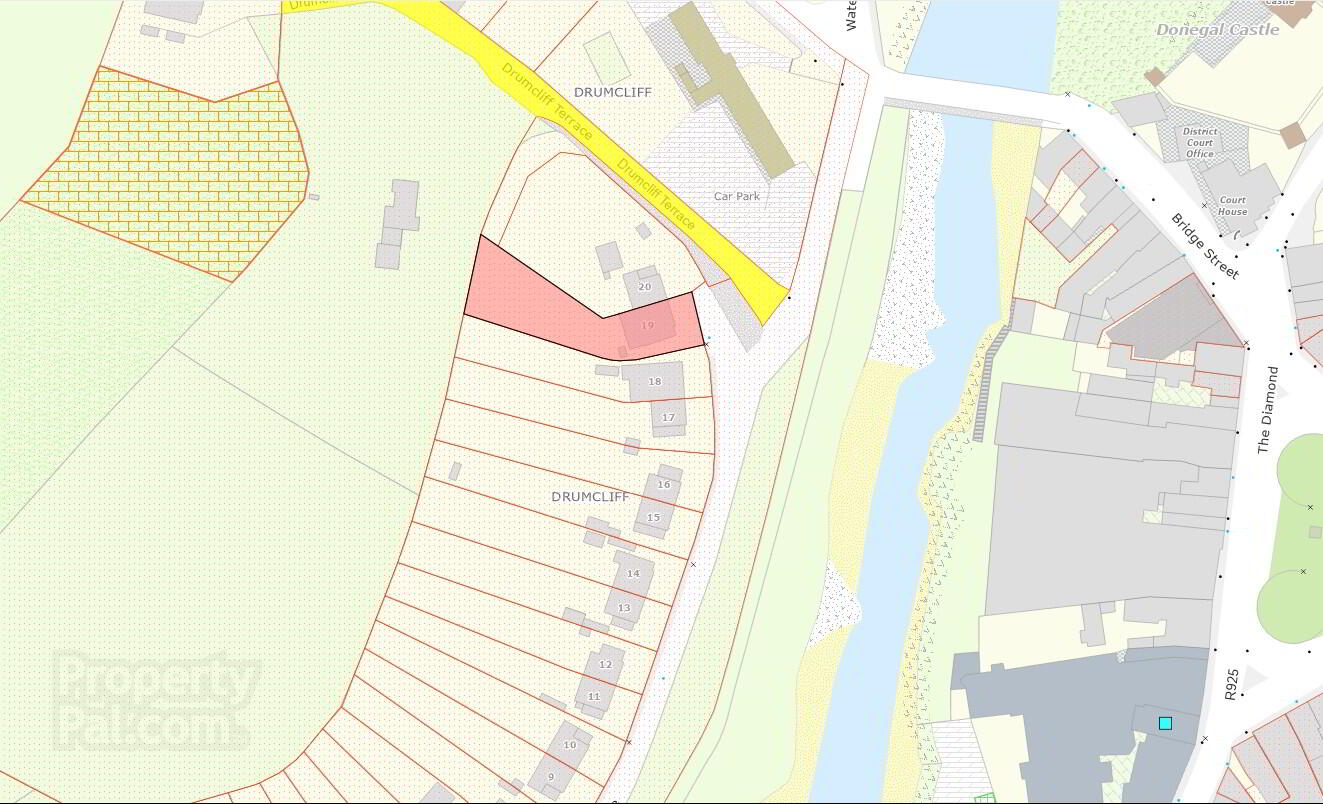19 Drumcliffe Terrace;,
Donegal Town, F94F6F8
5 Bed Semi-detached House
Guide Price €320,000
5 Bedrooms
2 Bathrooms
3 Receptions
Property Overview
Status
For Sale
Style
Semi-detached House
Bedrooms
5
Bathrooms
2
Receptions
3
Property Features
Size
184 sq m (1,980.7 sq ft)
Tenure
Not Provided
Energy Rating

Heating
Oil
Property Financials
Price
Guide Price €320,000
Stamp Duty
€3,200*²
Property Engagement
Views All Time
251
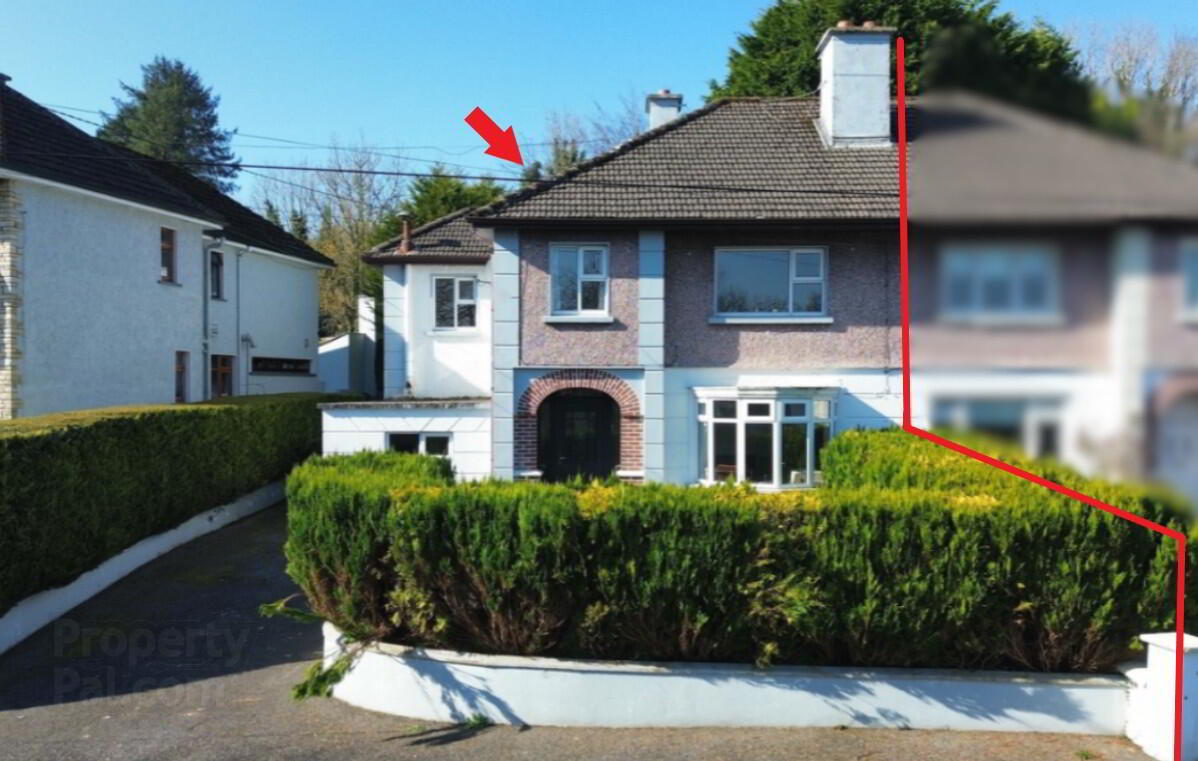
No. 19 Drumcliffe Terrace,Donegal Town, F94 F6F8
5 B/r Semi Detached Residence
Only 250 metres from The Diamond
Situate only 250 metres from The Diamond – the centre of Town. Constructed in 1954, extending to 184 .01 sq. m ( 1980.67 sq.ft) and comprising -
Ground Floor. Sitting Room, Kitchen with Dining Area, Dining Room opening to Living Room; Former internal garage - ideal for Bedroom / Home Office; Utility & W.C.;
First Floor. 5 No. Bedrooms, Bathroom & Shower Room.
PVC Double Glazed Windows Oil fired central heating Garden at rear
The property does requires modernisation however it occupies a magnificent quiet setting yet so close to centre of Town
Entrance Hall 2.30 m. x 4.45 m.
laminated floor
Sitting Room 3.97 m. x 3.77 m.
carpet flooring; marble fireplace,
Inner Hallway 3.09 m. x 2.48 m.
laminated flooring
W.C
Kitchen/Dining 5.62 m. x 3.30 m.
lino flooring; oak fitted units; integrated dishwasher;- Open archway to:
Dining Room 3.39 m. x 3.51 m.
carpet; overlooking rear garden, - Open archway to:
Living Room 3.94 m. x 3.18 m.
carpet; marble fireplace with mahogany surround
Utility 2.90 m. x 2.15 m.
plumbing for washing machine; door to side
Bedroom No.1/Office 4.57 m. x 2.74 m.
carpet flooring
First Floor
Bedroom No. 2 3.78 m. x 3.96 m.
carpet; overlooking town; marble fireplace; built-in wardrobe and storage cabinet
Bedroom No. 3 2.28 m. x 2.53 m.
laminated floor; overlooking town
Bedroom No. 4 3.93 m. x 3.17 m.
carpet; bright room; overlooking rear garden
Bedroom No. 5 2.91 m. x 2.98 m.
carpet; wall length built-in wardrobe and vanity unit
Bedroom No. 6 2.96 m. x 3.43 m.
carpet
Shower Room 1.84 m. x 2.13 m.
electric shower and wash basin; tiled walls
Bathroom 2.45 m. x 2.48 m.
bath; bidet; toilet; wash Basin
Outside landing to rear roof terrace
BER Number: 104858238
Anderson Auctioneers for itself and as agent for the vendor gives notice that:
These particulars are only a general outline for the guidance of intending purchasers or lessees and do not constitute in whole or in part an offer or a Contract.
Reasonable endeavour have been made to ensure that the information given in these particulars is materially correct but any intending purchaser or lessee should satisfy themselves by inspection, searches, inquiries and survey as to the correctness of each statement.
[OR] Whilst every care has been taken in the preparation of these particulars, and they are believed to be correct, they are not warranted and intending purchasers/lessees should satisfy themselves as to the correctness of the information given.

