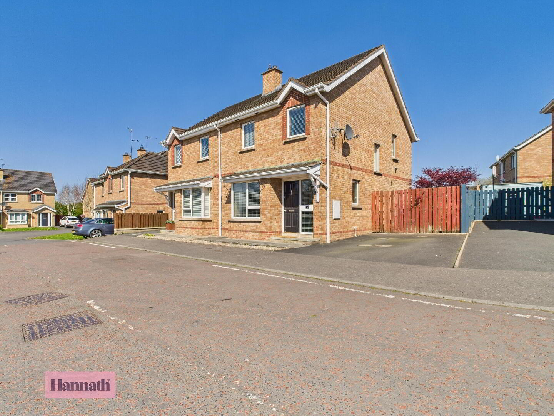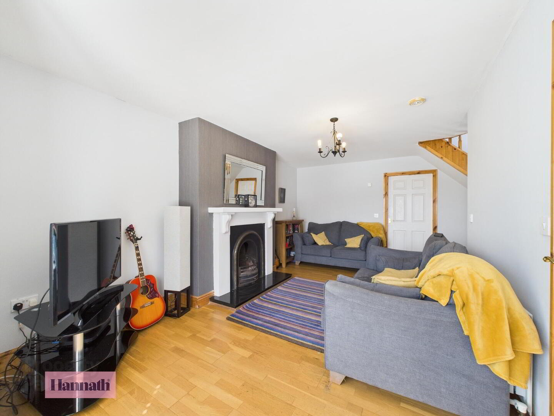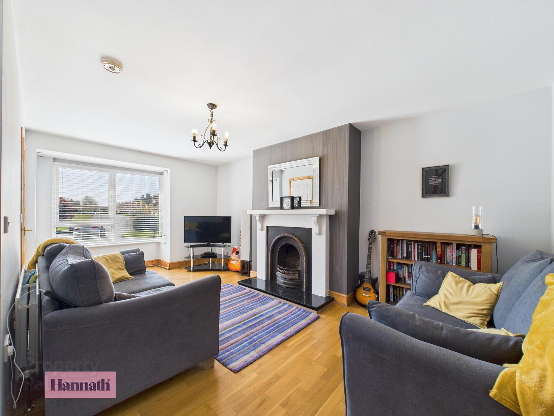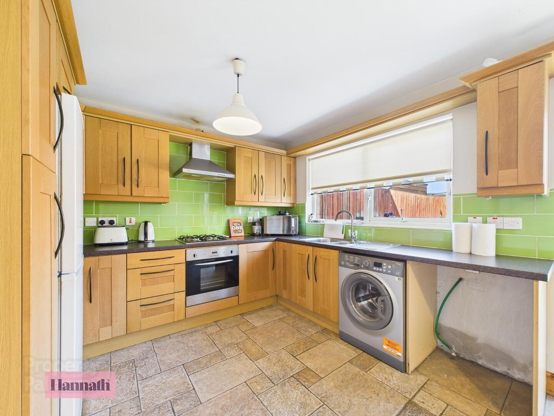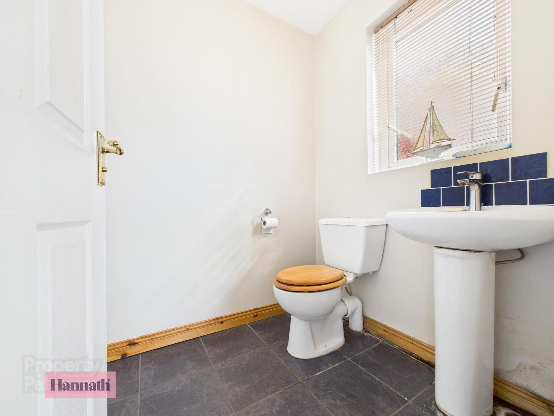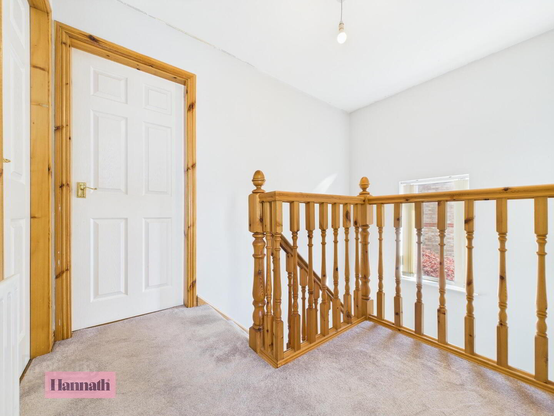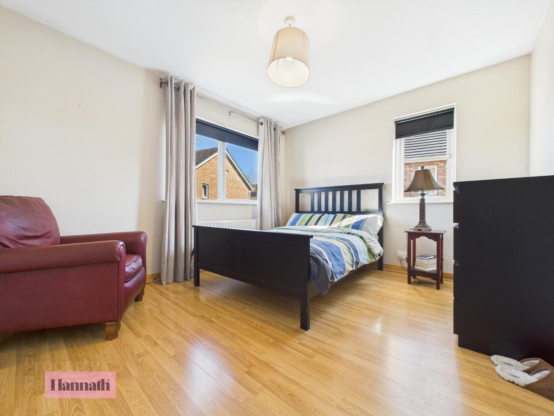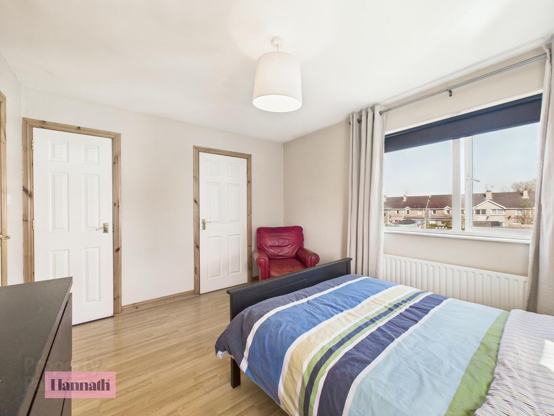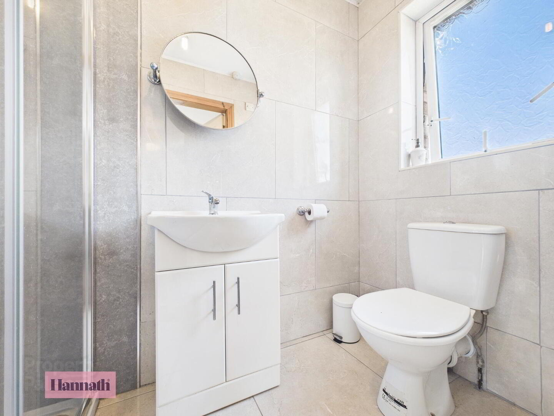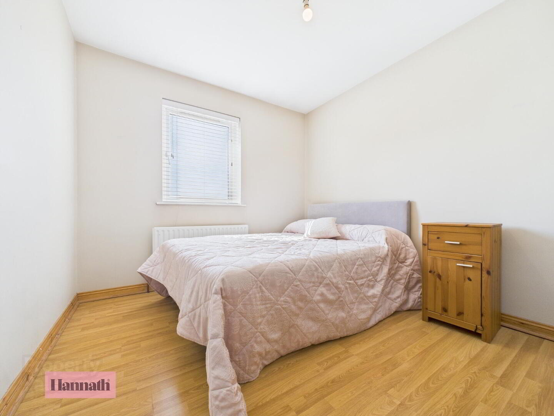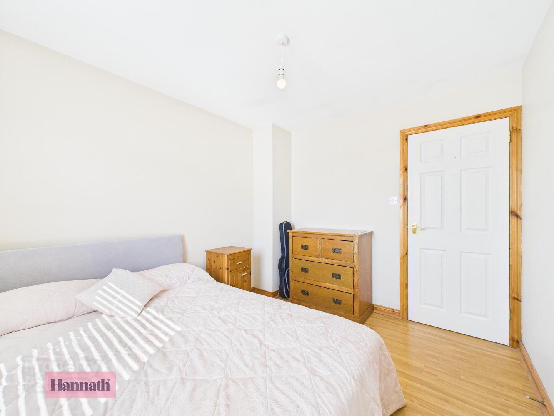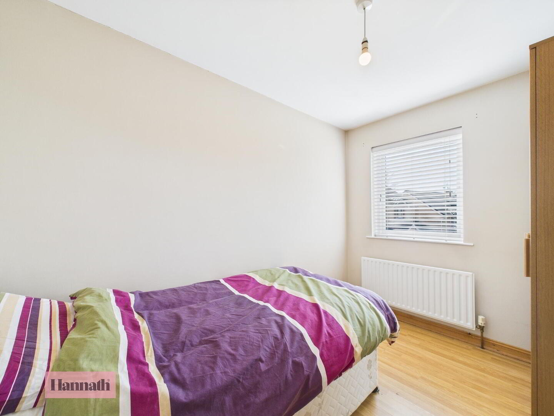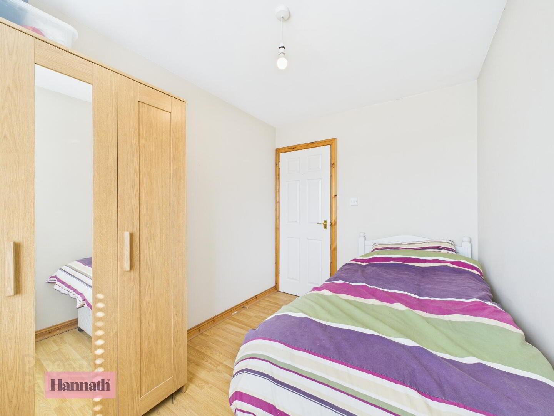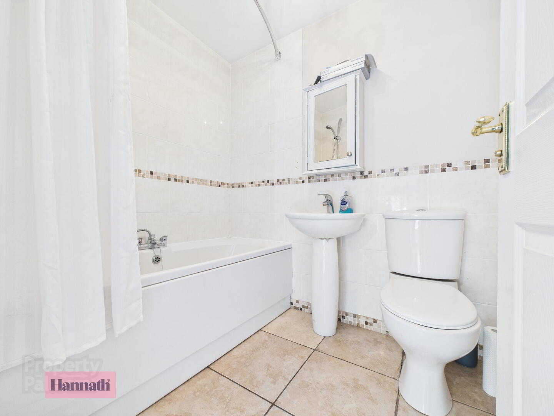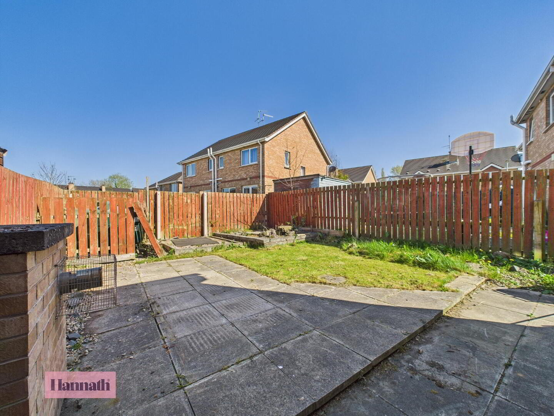25 Fox's Glen,
Lurgan, Craigavon, BT67 9ER
3 Bed Semi-detached House
Price £159,950
3 Bedrooms
2 Bathrooms
1 Reception
Property Overview
Status
For Sale
Style
Semi-detached House
Bedrooms
3
Bathrooms
2
Receptions
1
Property Features
Tenure
Not Provided
Energy Rating
Broadband
*³
Property Financials
Price
£159,950
Stamp Duty
Rates
£1,029.50 pa*¹
Typical Mortgage
Legal Calculator
Property Engagement
Views All Time
1,253
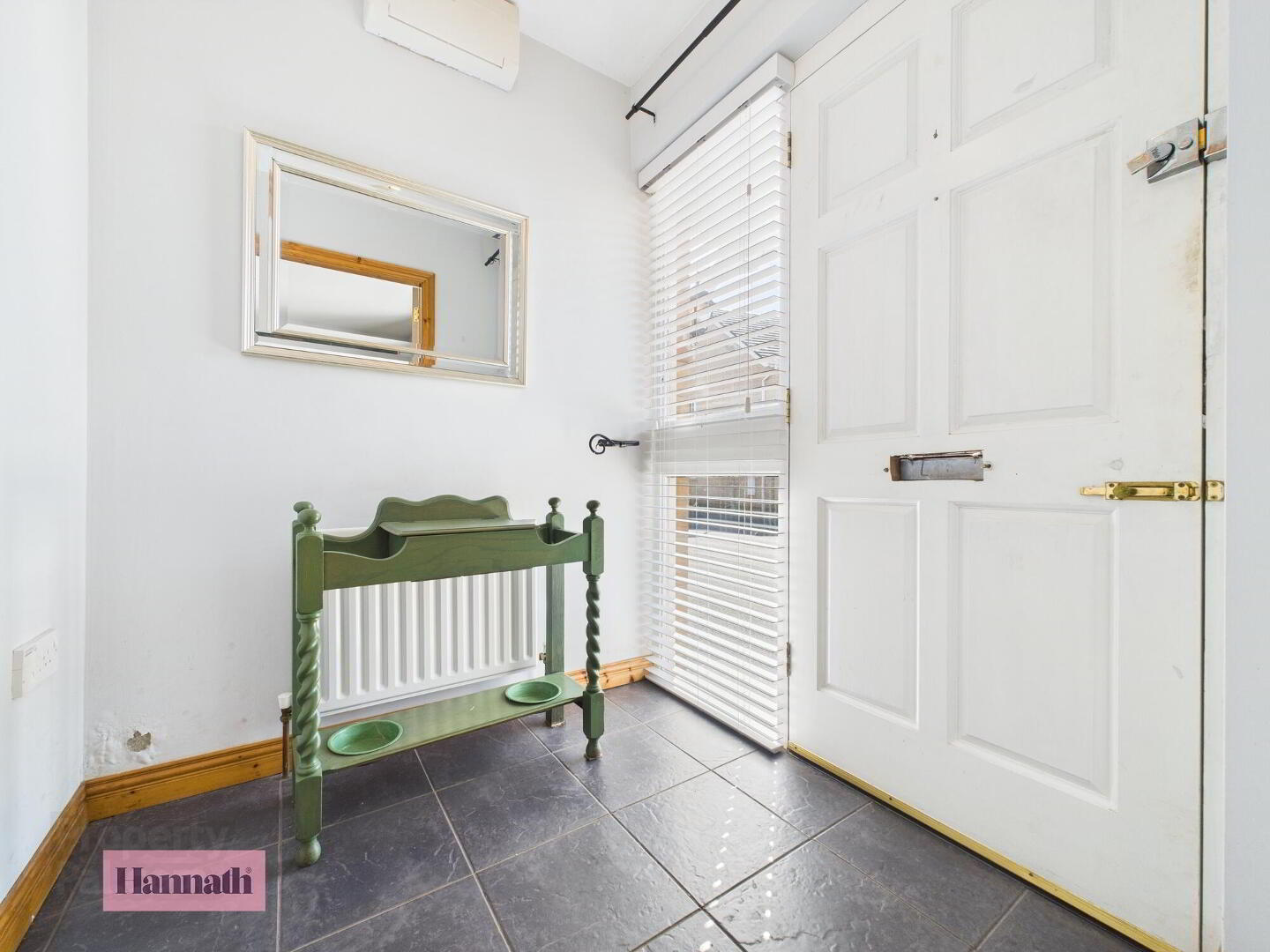
Features
- Spacious Three Bedroom Semi Detached Family Home
- Suitable for Co-ownership
- Approximately 1,000 sq.ft.
- Large Lounge Featuring an Open Fireplace
- Modern Kitchen/Dining Area with an Array of High Quality Fitted Units & Integrated Appliances
- Downstairs WC
- Master Bedroom with an Ensuite
- Two Further Well Proportioned Double Bedrooms
- Three Piece Family Bathroom Suite
- Fully Enclosed Rear Garden
- Off Street Parking
- Oil Fired Central Heating
- Viewing is Strictly via Agent
25 Fox's Glen, Lurgan
Hannath are pleased to welcome to the market this three bedroom semi-detached property in Foxs Glen, Lurgan. This home offers spacious living accommodation throughout including a lounge with feature fireplace, kitchen/diner with a range of high and low level fitted units and a downstairs WC. The first floor benefits from three well proportioned bedrooms including a master bedroom with en-suite and a three piece bathroom suite. Externally buyers can avail of a fully enclosed rear garden and off street parking suitable for multiple cars. Located conveniently close to the M1, neighbouring towns, schools, shops and other amenities - 25 Foxs Glen is sure to appeal to first time buyers and early viewings come highly recommended.
Located off Castor Bay Road, Lurgan.
DisclaimerThese particulars are given on the understanding that they will not be construed as part of a contract, conveyance, or lease. None of the statements contained in these particulars are to be relied upon as statements or representations of fact.
Whilst every care is taken in compiling the information, we can give no guarantee as to the accuracy thereof.
Any floor plans and measurements are approximate and shown are for illustrative purposes only.


