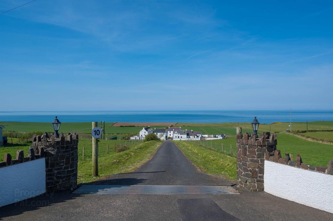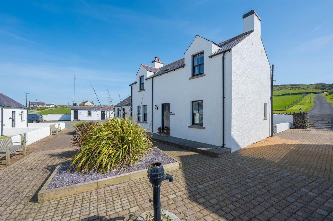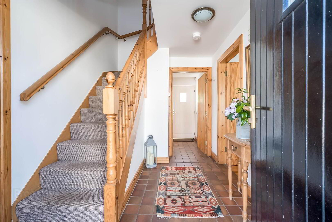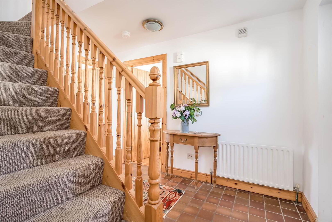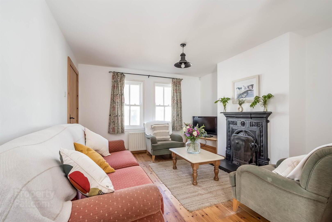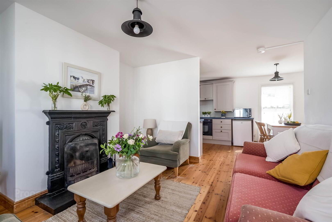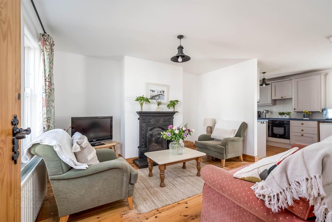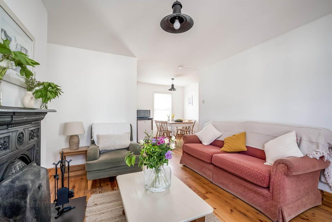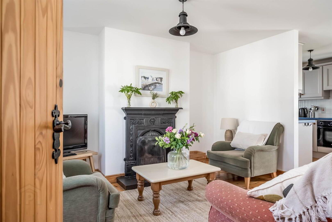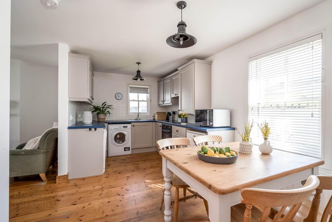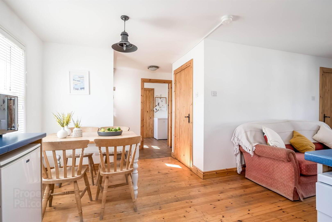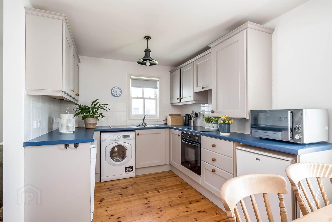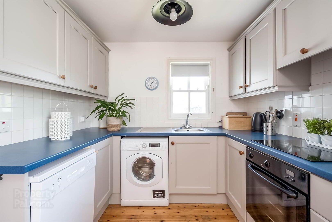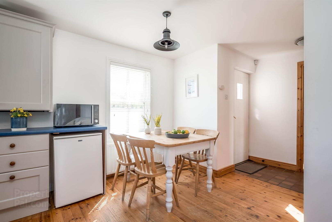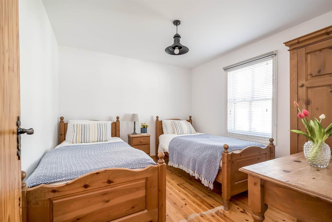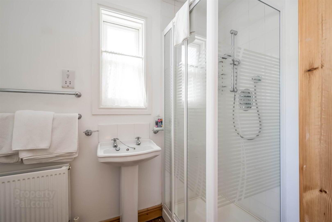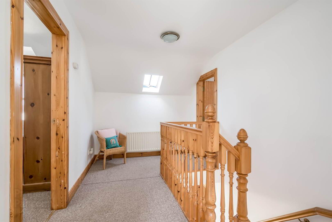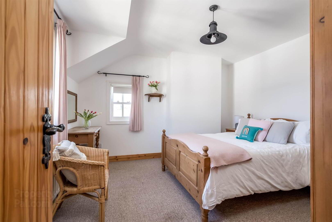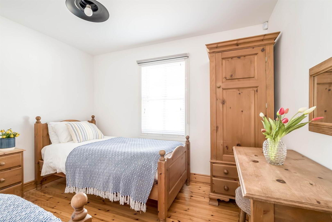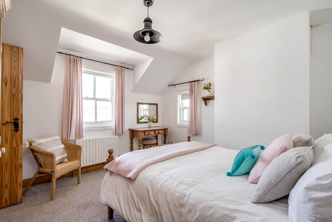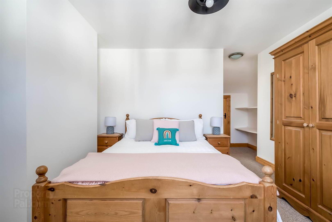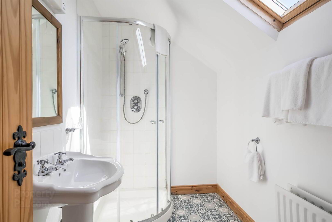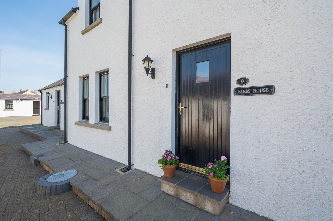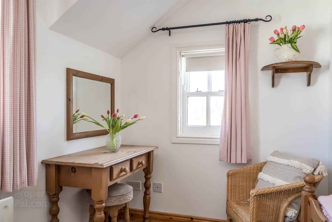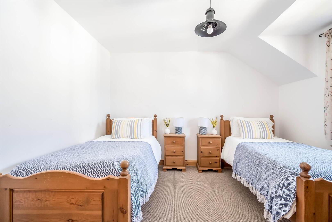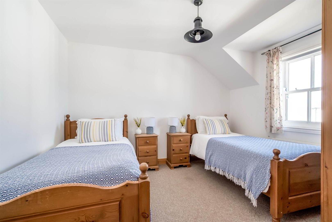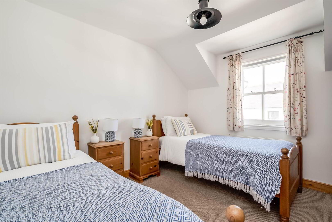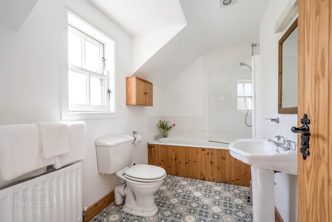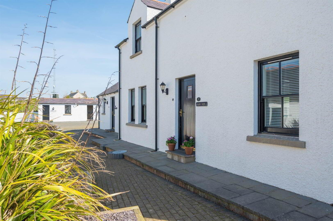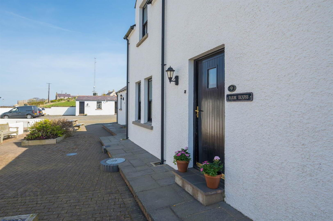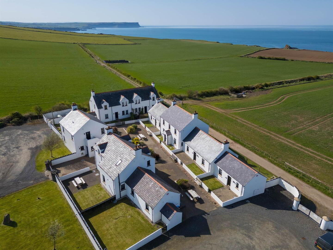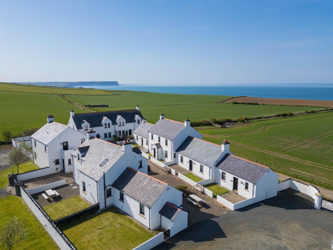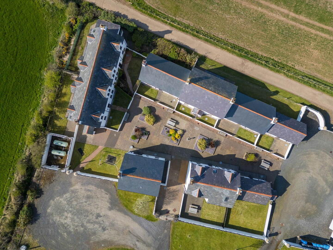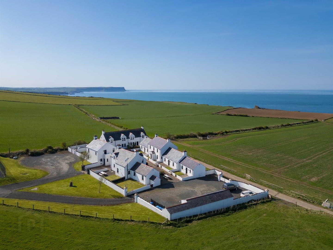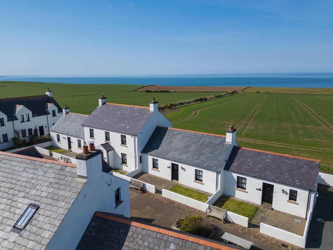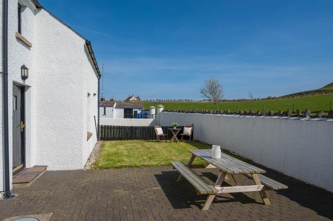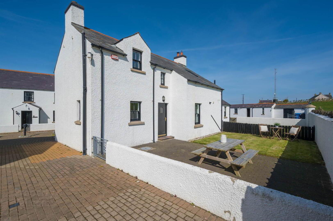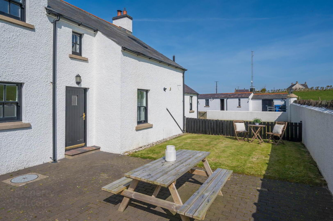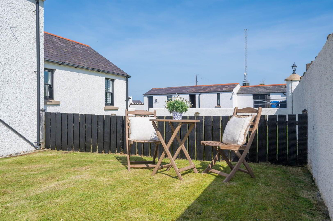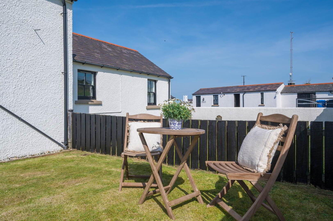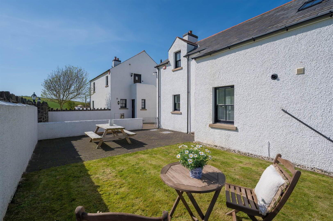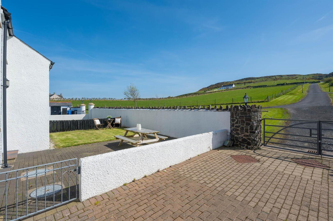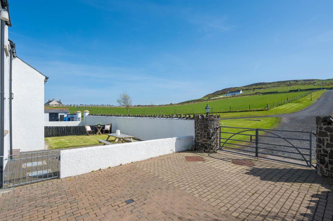'The Farmhouse', , House 9, 129 Whitepark Road,
Ballintoy, Ballycastle, BT54 6ND
3 Bed Townhouse
Offers Over £295,000
3 Bedrooms
1 Reception
Property Overview
Status
For Sale
Style
Townhouse
Bedrooms
3
Receptions
1
Property Features
Tenure
Not Provided
Energy Rating
Property Financials
Price
Offers Over £295,000
Stamp Duty
Rates
Not Provided*¹
Typical Mortgage
Legal Calculator
In partnership with Millar McCall Wylie
Property Engagement
Views All Time
3,229
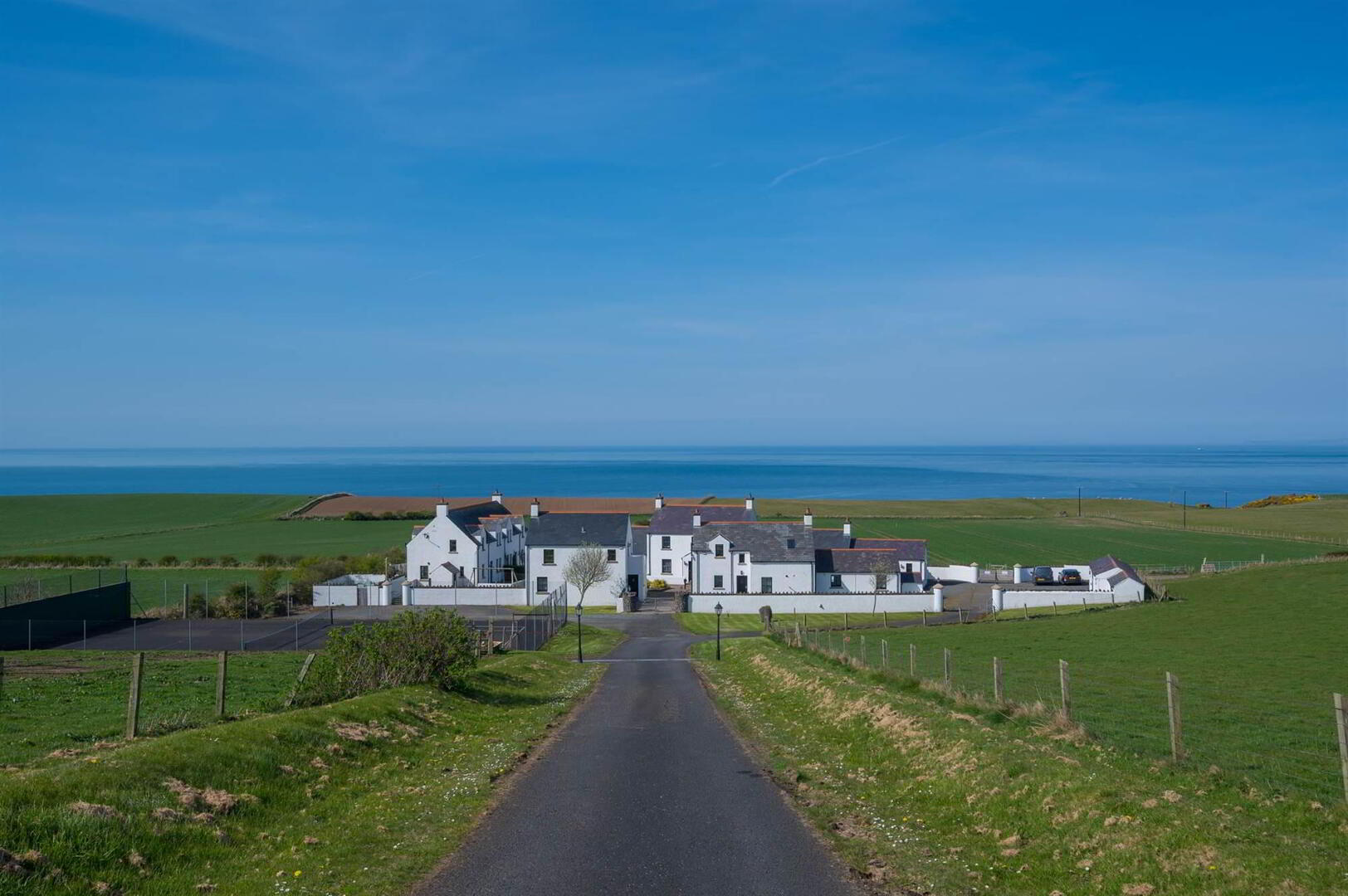
Features
- Attractive 3 bedroom cottage style holiday home
- Prime location on the North Antrim Coast
- Easy reach to many of our world famous tourist attractions including The Giant's Causeway, Carrick-a-rede Rope Bridge, Whitepark Bay, Runkerry Strand, Ballintoy, Ballycastle, Bushmills & Portrush
- Living room & modern kitchen & dining area
- Ground floor bedroom & separate ground floor shower room
- 2 upstairs bedroom, principal with ensuite shower room & separate family bathroom
- Gas fired central heating
- Double glazed widows
- On site tennis court
- Superb views
The accommodation comprises; a living room, modern kitchen with dining area, ground floor bedroom and separate ground floor shower room. Upstairs are two bedrooms, principal with ensuite shower room, and a separate family bathroom.
Outside there is a charming courtyard aspect to the front and to the rear a south facing patio/garden.
We can highly recommend an internal inspection and are confident the charm and ambiance of the property and surrounds will have wide ranging appeal.
Ground Floor
- ENTRANCE HALL:
- LIVING ROOM:
- 3.96m x 3.61m (13' 0" x 11' 10")
Wooden floor, feature fireplace. - MODERN FITTED KITCHEN:
- 3.m x 2.62m (9' 10" x 8' 7")
Range of modern high and low level units, single drainer stainless steel sink unit, built-in four ring hob with extractor fan above, built-in oven, excellent work surfaces. Open plan to . . . - DINING AREA:
- 2.67m x 2.62m (8' 9" x 8' 7")
Wooden floor, door to rear patio and garden area. - REAR HALLWAY/CLOAKROOM:
- 2.31m x 1.91m (7' 7" x 6' 3")
Access to gound floor shower room with shower cubicle, low flush wc and wash hand basin. - BEDROOM (3):
- 3.43m x 3.4m (11' 3" x 11' 2")
First Floor
- LANDING:
- BEDROOM (1):
- 5.31m x 3.61m (17' 5" x 11' 10")
- ENSUITE SHOWER ROOM:
- Comprising shower cubicle, pedestal wash hand basin, low flush wc.
- BEDROOM (2):
- 3.43m x 3.1m (11' 3" x 10' 2")
Access door to storage in eaves. - BATHROOM:
- Wood panelled bath, pedestal wash hand basin, low flush wc.
Outside
- Delightful courtyard aspect to the front of the property. Enclosed patio/garden to the south facing rear.
Directions
Heading from Whitepark Bay to Ballintoy this holiday village is on the left hand side just before the turn to Ballintoy harbour.


