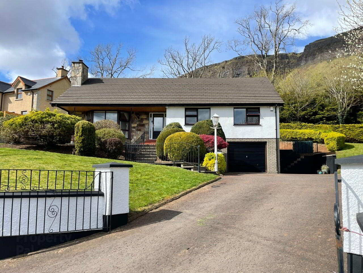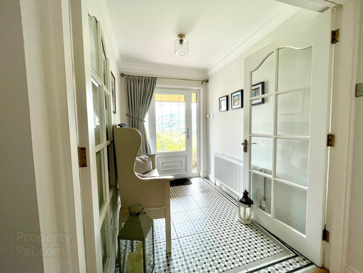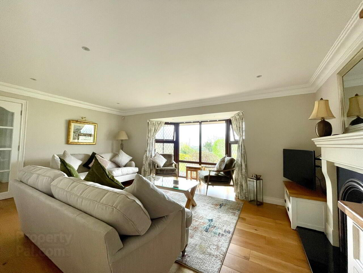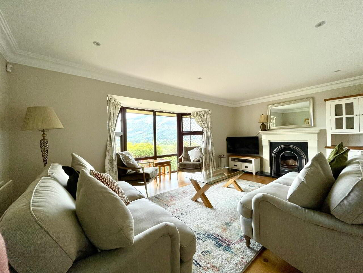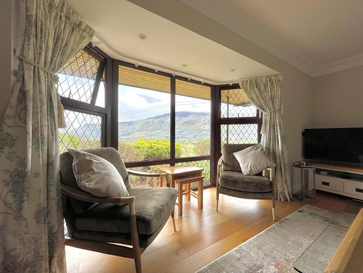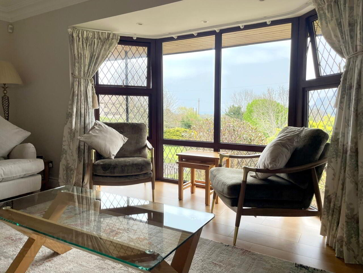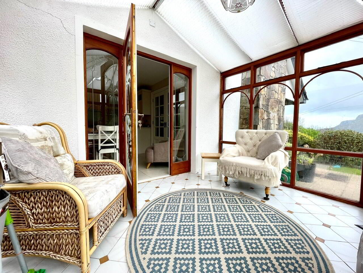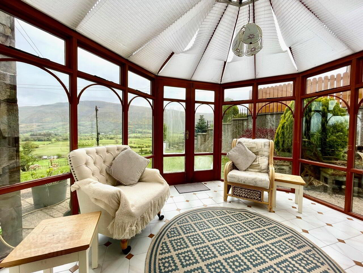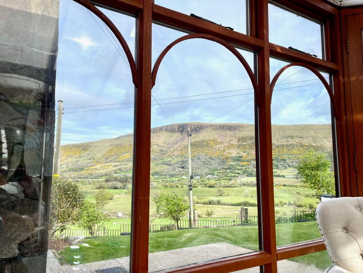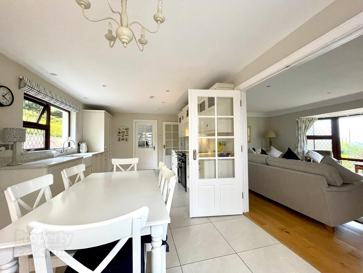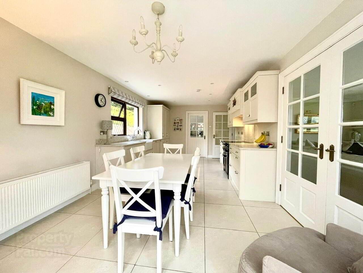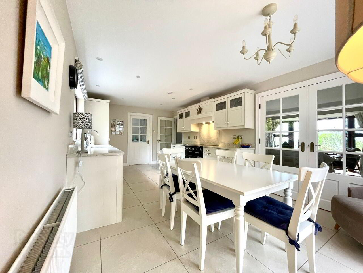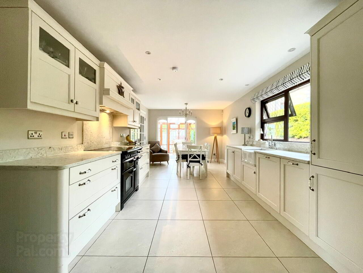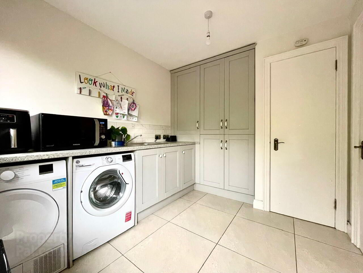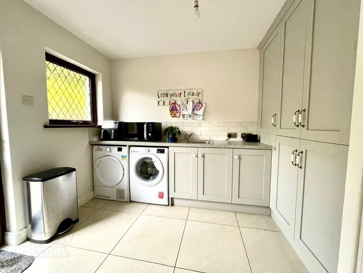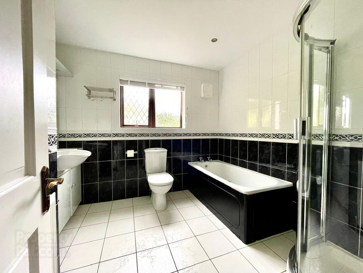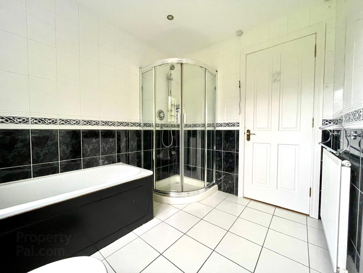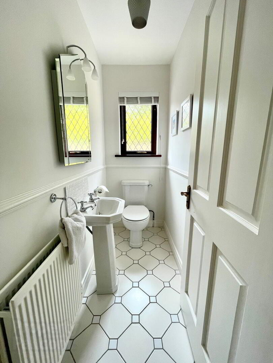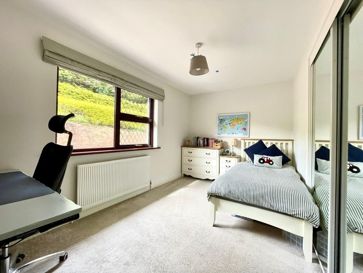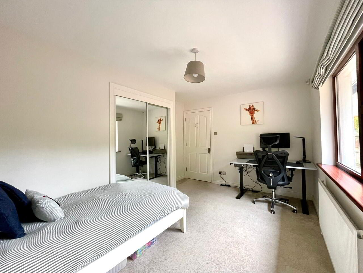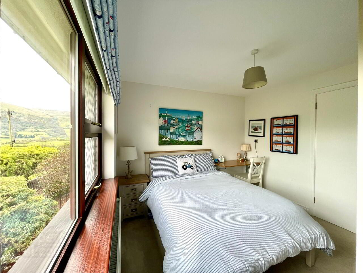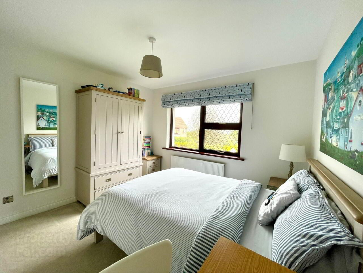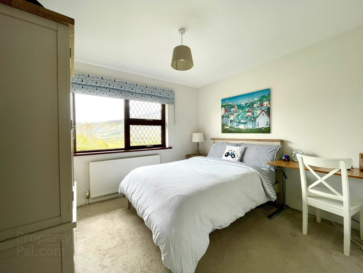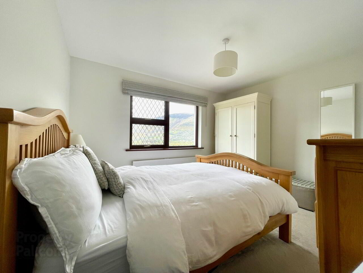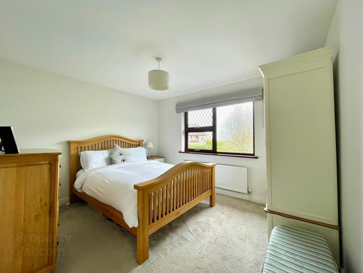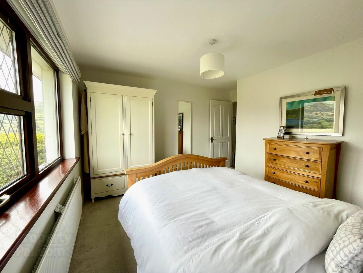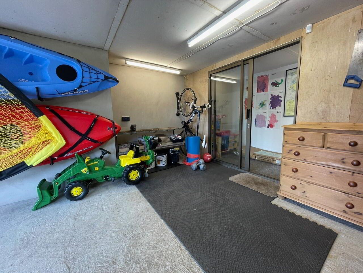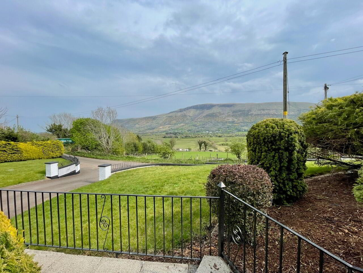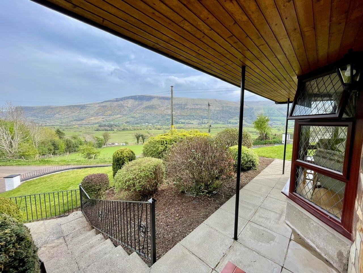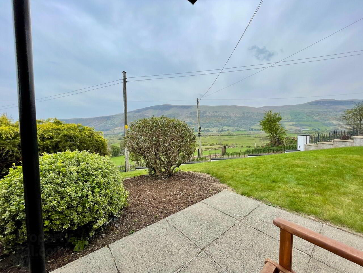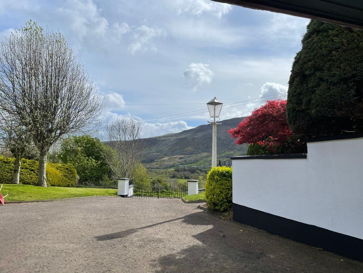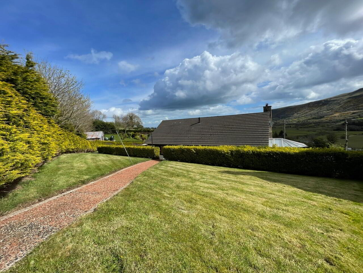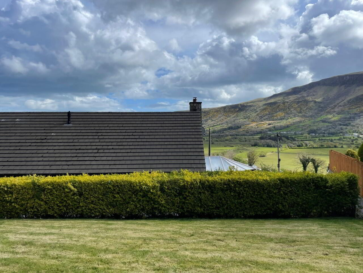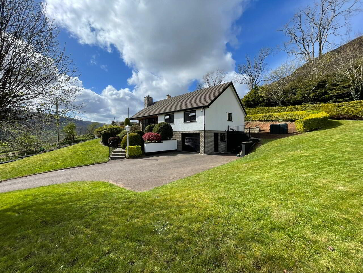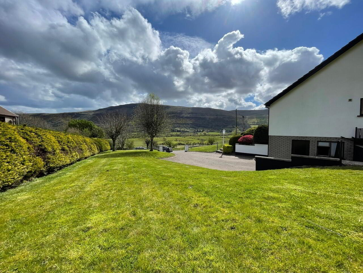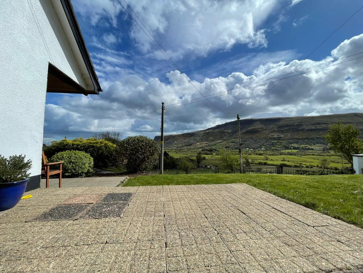8 Kilmore Road,
Glenariffe, Ballymena, BT44 0RQ
3 Bed Detached Bungalow
Offers Over £270,000
3 Bedrooms
1 Bathroom
2 Receptions
Property Overview
Status
For Sale
Style
Detached Bungalow
Bedrooms
3
Bathrooms
1
Receptions
2
Property Features
Tenure
Not Provided
Energy Rating
Heating
Oil
Broadband
*³
Property Financials
Price
Offers Over £270,000
Stamp Duty
Rates
£1,329.90 pa*¹
Typical Mortgage
Legal Calculator
Property Engagement
Views All Time
3,198
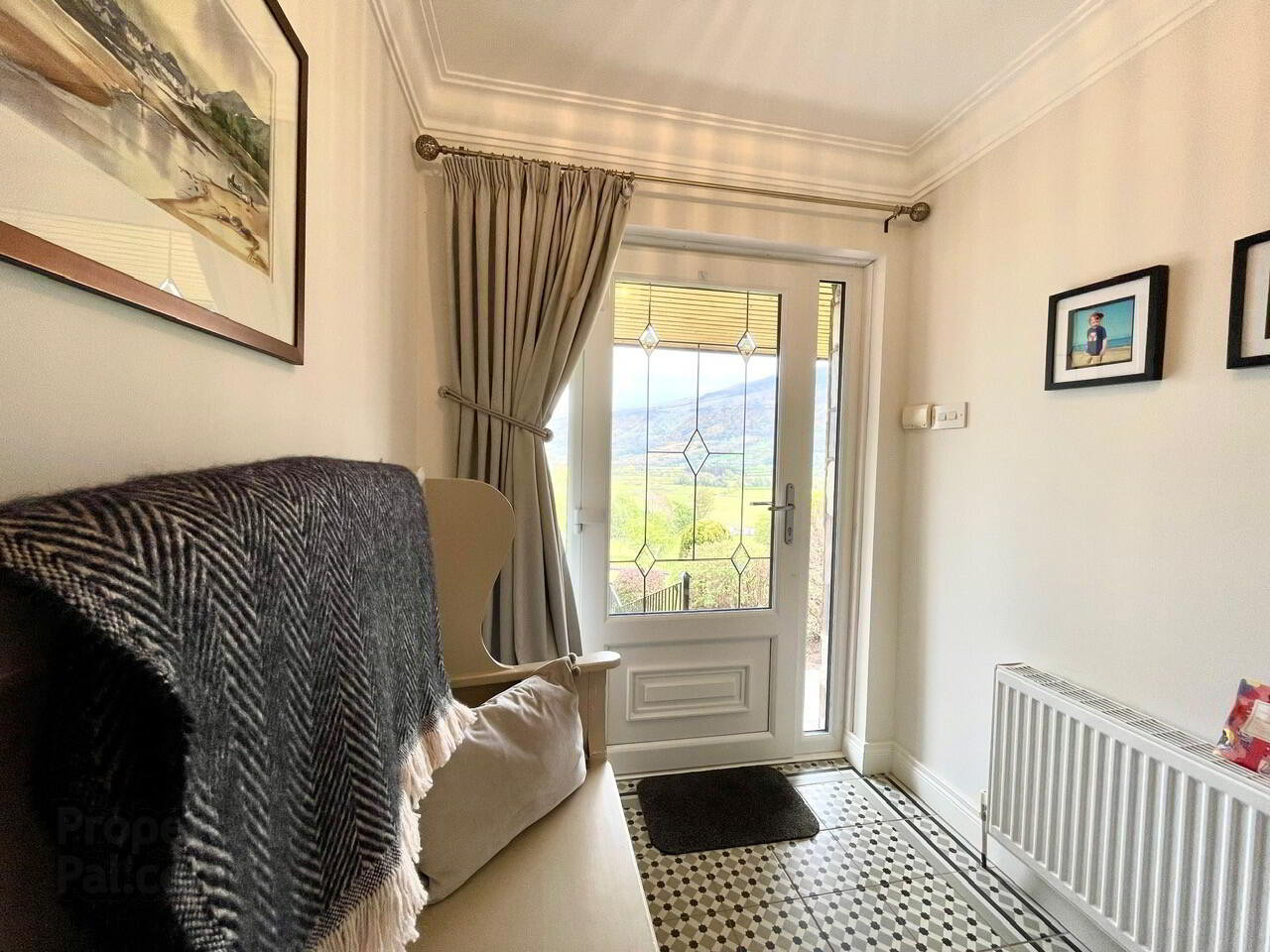
~ THREE BEDROOMS
~ CONSERVATORY
~ OIL FIRED HEATING
~ UPVC DOUBLE-GLAZING
~ SPACIOUS MATURE GARDENS
~ ASPHALT DRIVEWAY
~ AN AREA OF OUTSTANDING NATURAL BEAUTY
We are pleased to offer this attractive modern three bedroom bungalow for sale.
The property occupies a spacious elevated site on a quiet road with uninterrupted views over Glenariffe Glen and towards Garron Point.
The property is located approximately one mile from Waterfoot village and beach. Set in the ‘Queen of the Glens’ with the famous Glenariffe Forest Park on your doorstep.
ACCOMMODATION COMPRISES
ENTRANCE HALLWAY: 2.2m x 1.7m with tiled floor, French doors to inner
hallway.
LOUNGE: 5.4m x 3.6m with bay window offering views over Glenariffe Glen to
Garron Point with cast iron fireplace, marble surround and granite hearth, real oak
floor, recessed ceiling lights and picture lights. French doors to kitchen-diner.
KITCHEN-DINER: 6.4m x 3.6m attractive modern kitchen with excellent range of
eye and low level fitted cupboards, speckled granite work-top, Belfast sink,
integrated fridge-freezer and dishwasher, classic Rangemaster cooker with twin
ovens and grill, induction hob with overhead extractor fan. Tiled floor and granite
splash-back.
French doors to both lounge and conservatory.
CONSERVATORY: 3.2m x 3.0m tiled floor and doors to patio area and garden
with views down Glenariffe Glen.
UTILITY ROOM: 3.3m x 2.5m good range of fitted cupboards, s/s sink, plumbed
for washing machine, space for tumble dryer, tiled floor to match kitchen.
Hot-press and boiler just off utility room.
BATHROOM: 2.6m x 2.1m corner shower, toilet, wash hand basin and bath.
Fully tiled walls and floor, extractor fan and recessed ceiling lights.
BEDROOM NO 1: 3.6m x 3.1m
BEDROOM NO 2: 3.2m x 3.0m with built-in wardrobe.
BEDROOM NO 3: 4.3m x 2.5m with built-in wardrobes with sliding mirror fronts.
INNER HALLWAY: 6.9m x 1.2m with oak floor, with cloak cupboard just off.
W.C.: Just off inner hallway.
EXTERIOR
BASEMENT GARAGE: 8.3m x 3.5m with side door.
Asphalt driveway and parking area.
Spacious gardens and lawn with mature shrubs and trees.
Boundary walls with wrought iron railings.
Raised patio area and overhanging roof to front of dwelling offering shaded area with stunning views.
VIEWING STRICTLY BY APPOINTMENT ONLY


