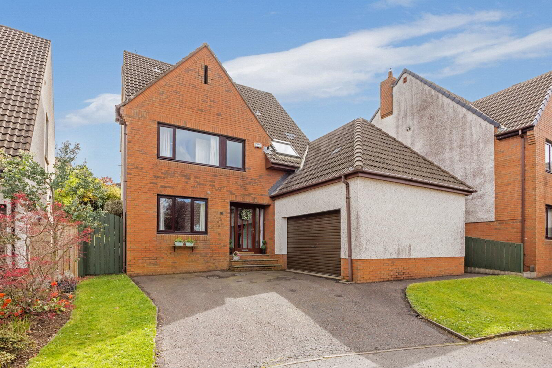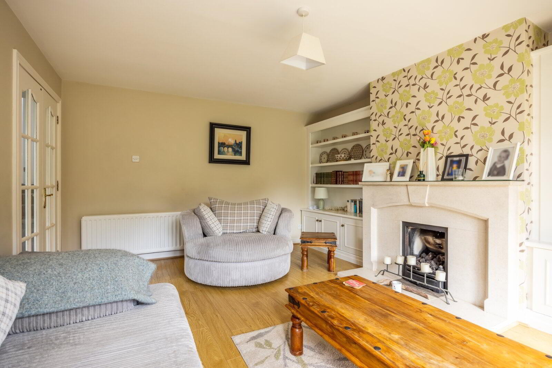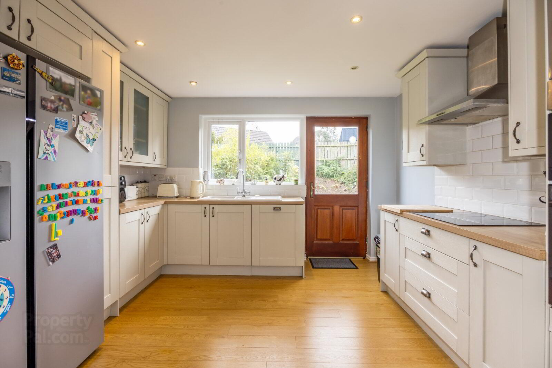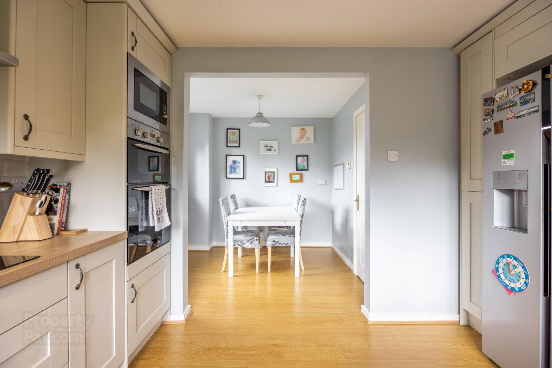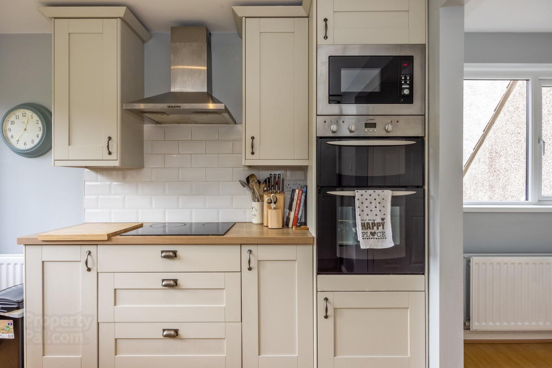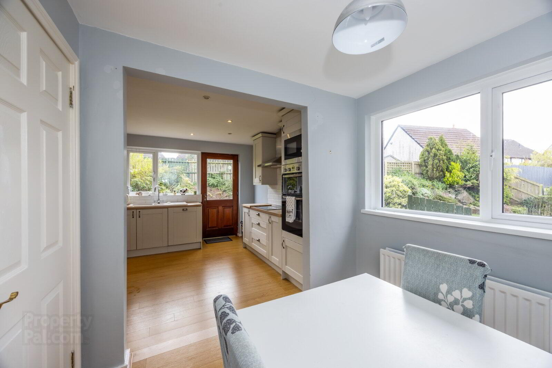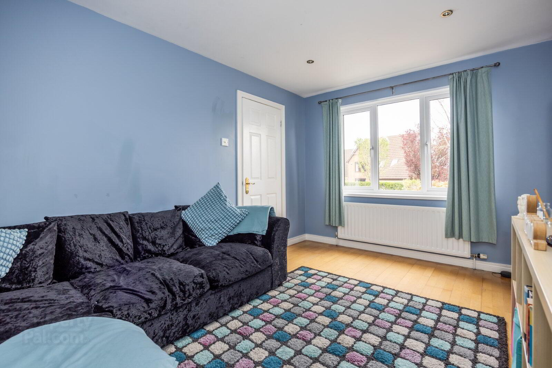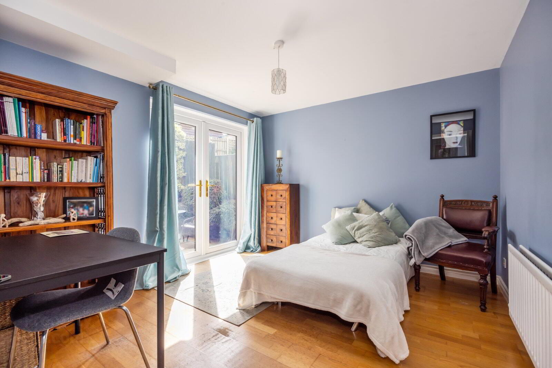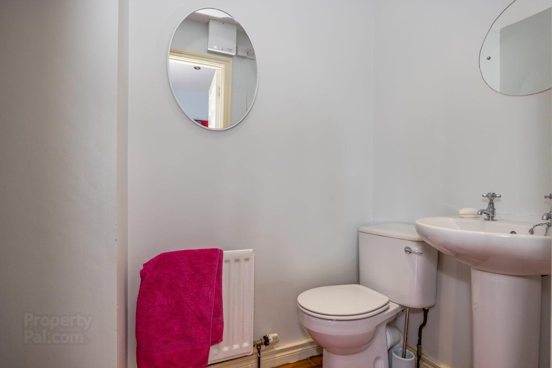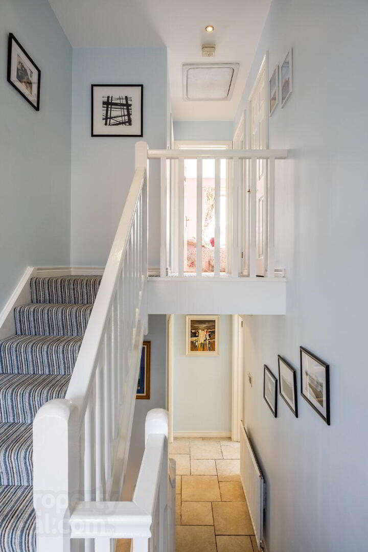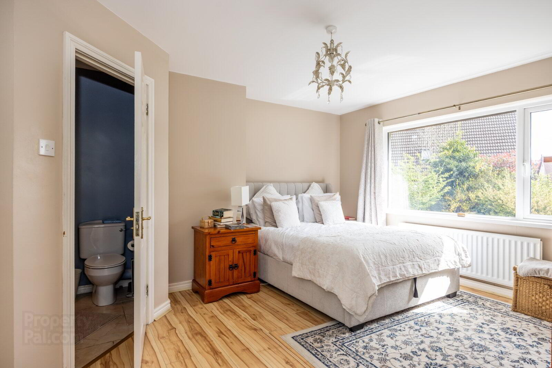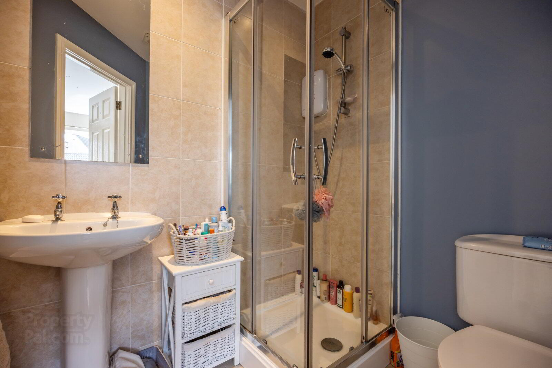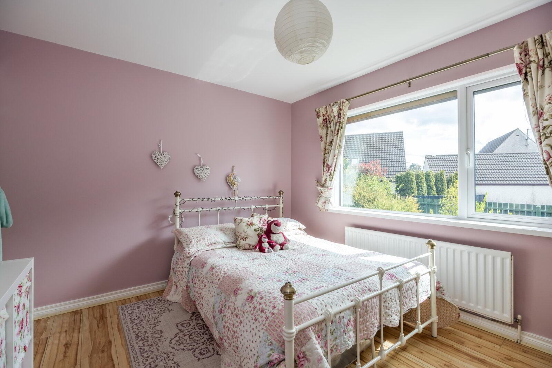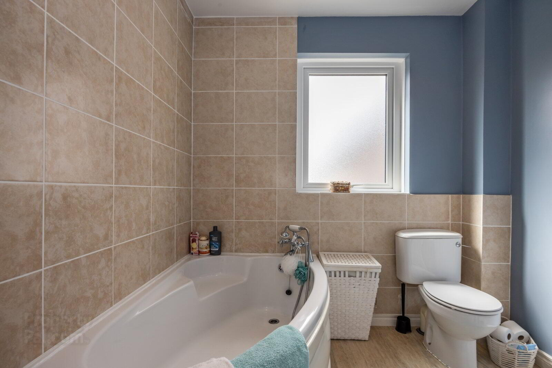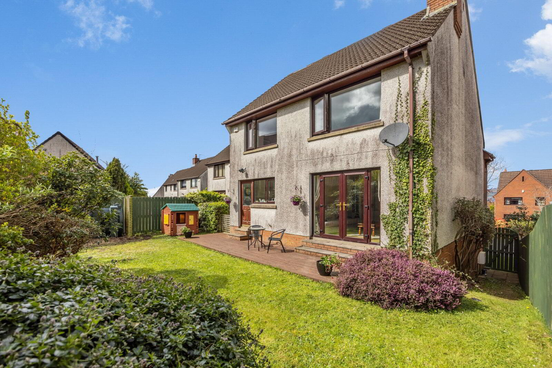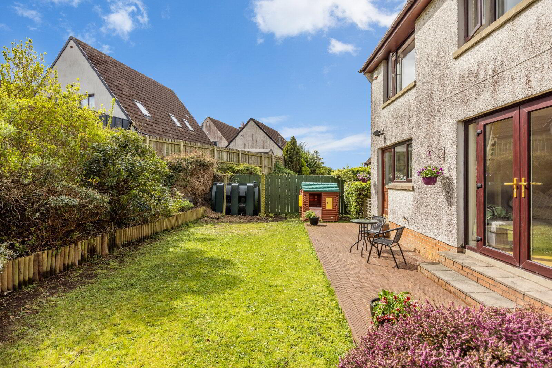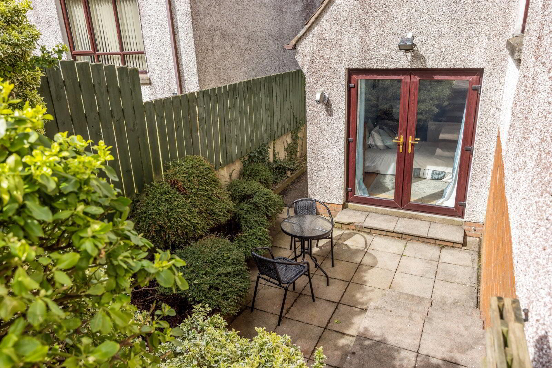15 Greer Park Drive,
Newtownbreda, Belfast, BT8 7YQ
4 Bed Detached House
Asking Price £365,000
4 Bedrooms
3 Receptions
Property Overview
Status
For Sale
Style
Detached House
Bedrooms
4
Receptions
3
Property Features
Tenure
Not Provided
Energy Rating
Heating
Gas
Broadband
*³
Property Financials
Price
Asking Price £365,000
Stamp Duty
Rates
£2,274.50 pa*¹
Typical Mortgage
Legal Calculator
In partnership with Millar McCall Wylie
Property Engagement
Views All Time
1,851
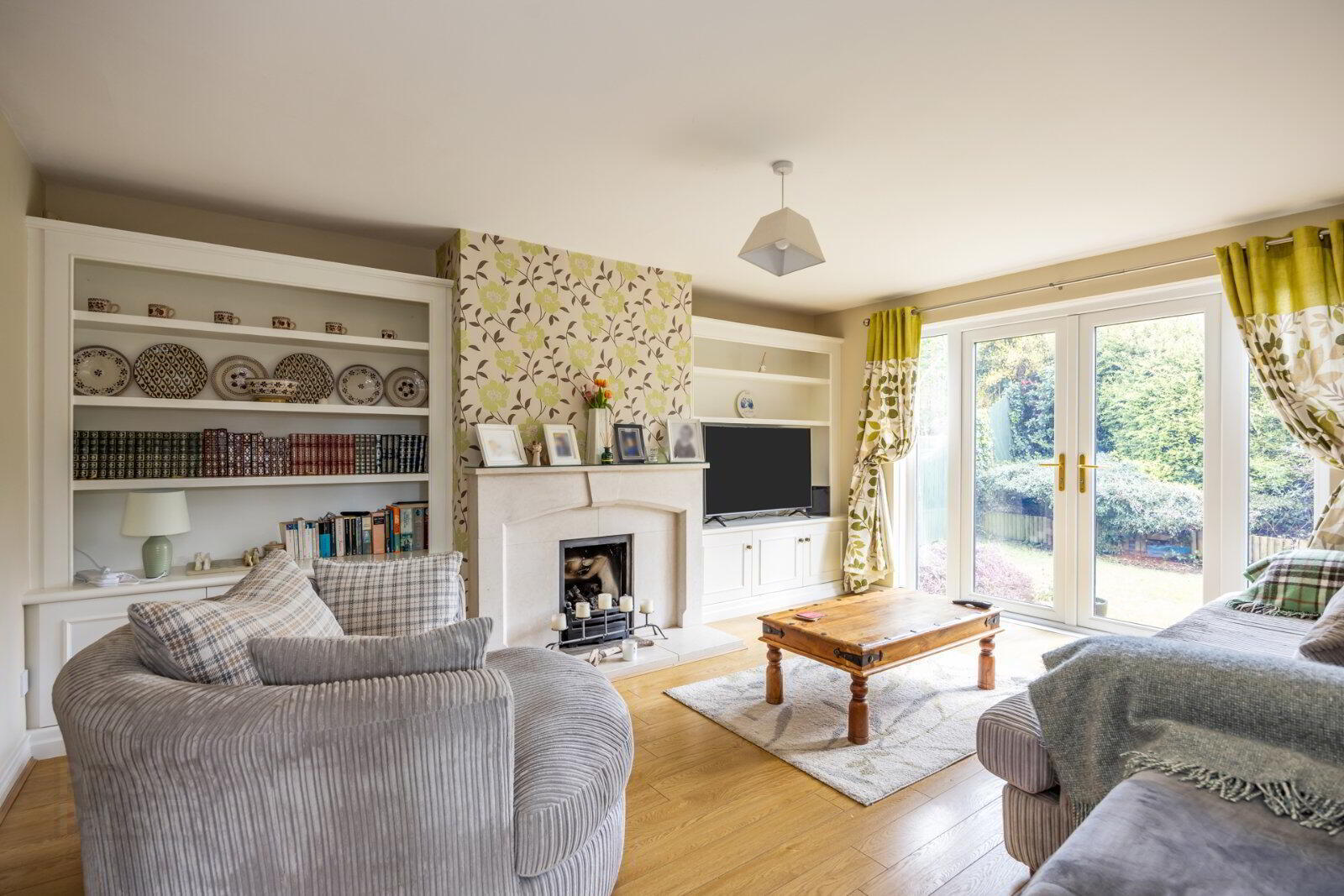
Features
- Exceptionally Well Appointed Detached Family Home
- Generous Well Laid Out Accommodation Which Is Adaptable
- Four Bedrooms Plus Study Or Fifth Bedroom Option On Ground Floor
- Three Reception Rooms
- Modern Fully Fitted Kitchen With Casual Dining Area
- Modern Bathroom
- Downstairs Cloakroom
- Integral Garage
- Gas Heating
- Upvc Double Glazing
- Driveway Parking
- Private Rear Garden In Lawns With Patio Area
- Popular & Convenient Location Close To Local Amenities, Transport Routes & Belfast City Centre
- Ideal For Growing Family In Today's Market
- Entrance
- Steps up to hardwood front door with glazed panels and side panels
- Entrance Hall
- Tiled floor, spotlighting
- Downstairs WC
- Low flush WC, pedestal was hand basin, cloaks area, wood floor
- Bedroom 5
- 3.58m x 3.28m (11'9" x 10'9")
Wooden floor, patio doors to rear garden - Reception Room
- 4.1m x 2.97m (13'5" x 9'9")
Spotlighting, wooden floor - First Floor
- Living Room
- 5.03m x 4.01m (16'6" x 13'2")
Limestone fireplace, wooden floor, uPVC double doors to rear garden - Kitchen
- 5.72m x 3.98m (18'9" x 13'1")
Range of high and low level units, 1.5 ceramic sink unit with mixer taps, solid wood worktops, integrated dishwasher, electric 4 ring hob with extractor fan over, integrated double oven and microwave, part tiled walls, wooden floor, door to rear - Bedroom 4
- 3.2m x 2.64m (10'6" x 8'8")
Carpeted - Bedroom 3
- 4.17m x 2.95m (13'8" x 9'8")
Wooden floor - Second Floor
- Bedroom 2
- 3.58m x 3.16m (11'9" x 10'4")
Laminate wood floor - Master Bedroom
- 5.05m x 3.86m (16'7" x 12'8")
Laminate wood floor - Ensuite
- Pedestal wash hand basin, low flush WC, fully tiled shower cubicle with Redring electric shower, part tiled walls, tiled floor
- Outside
- Front with driveway parking, lawn and shrub area, gate to side. Rear in lawns bordered by shrubs, decking area, steps down to patio area, mature trees, uPVC oil tank
- Integral Garage
- 5.1m x 4.62m (16'9" x 15'2")
Shelving, light and power, door to side


