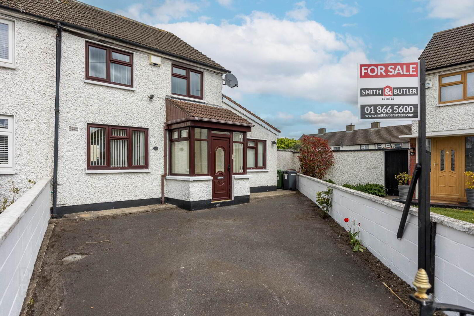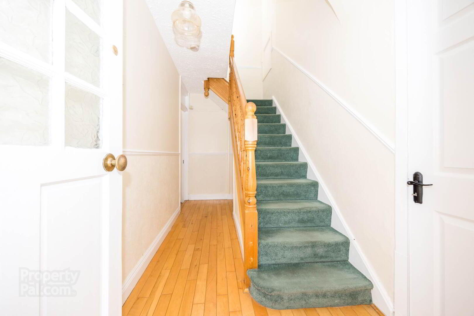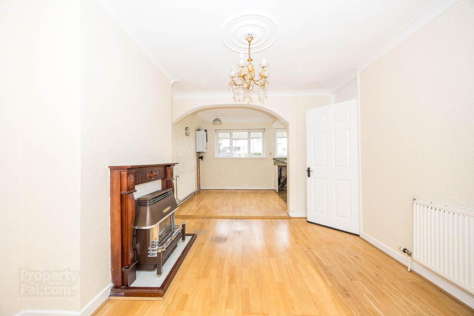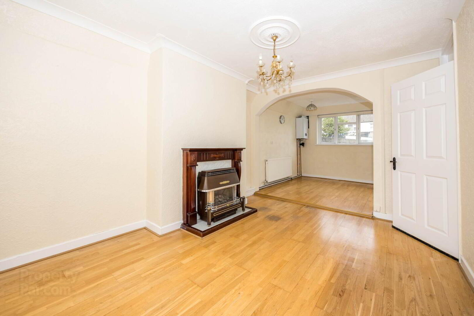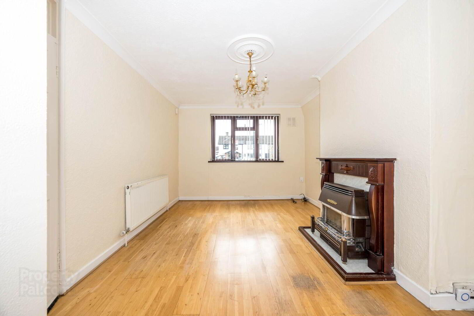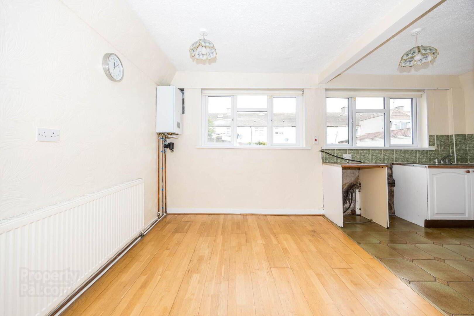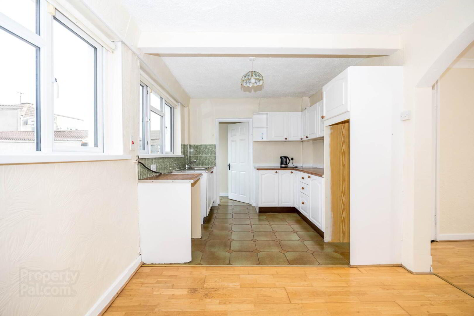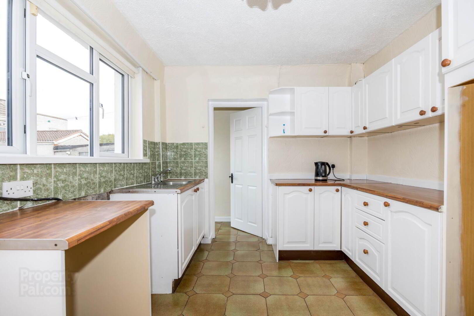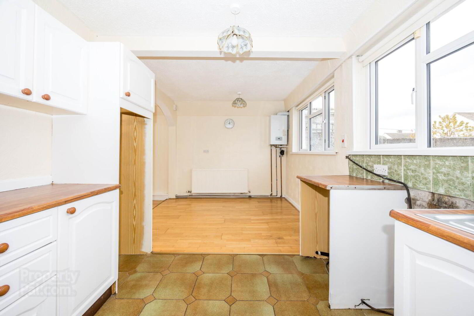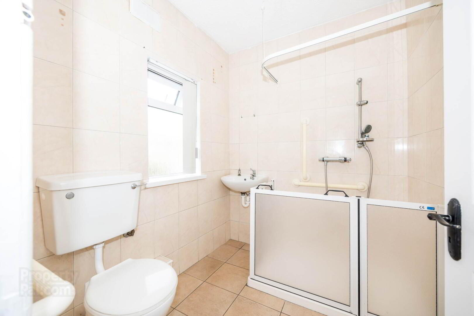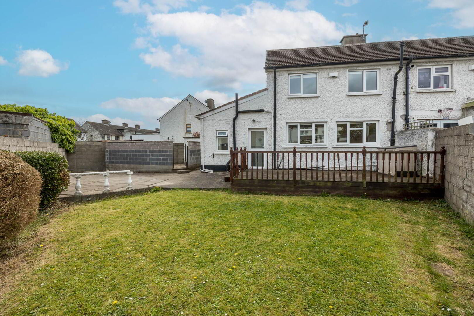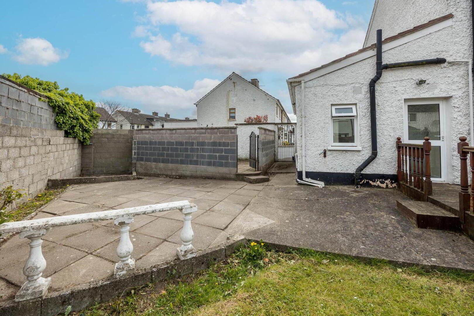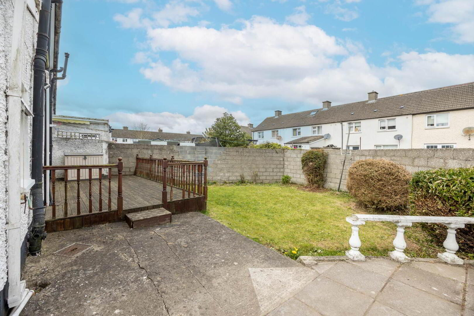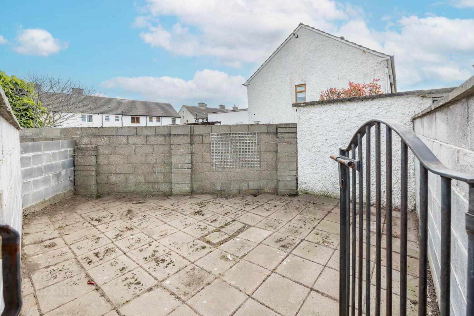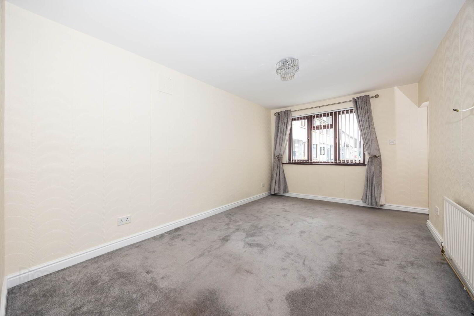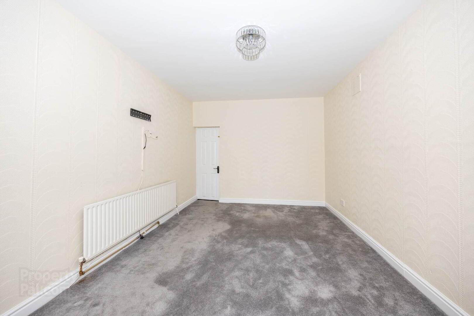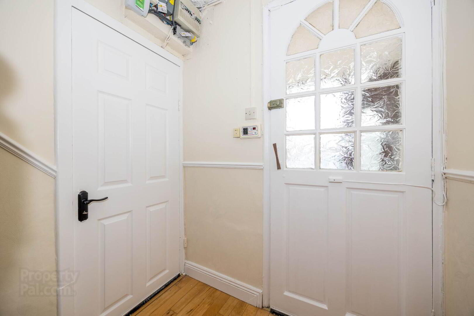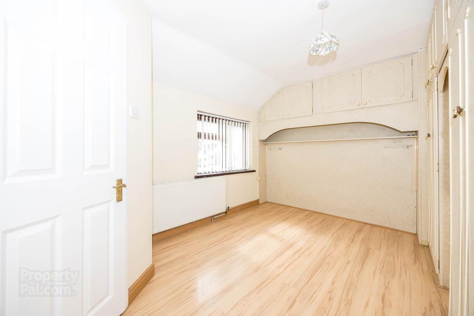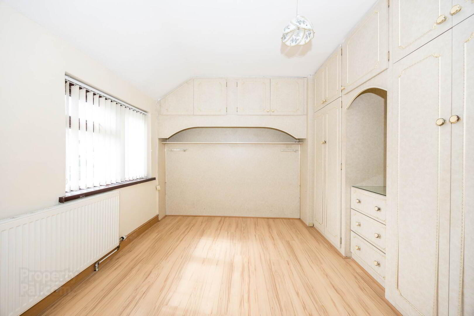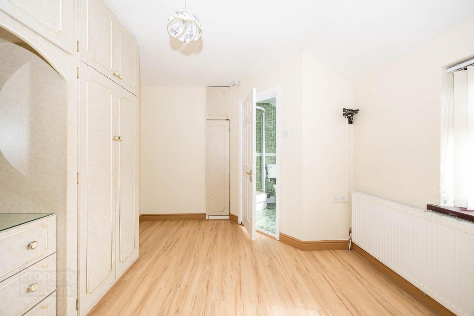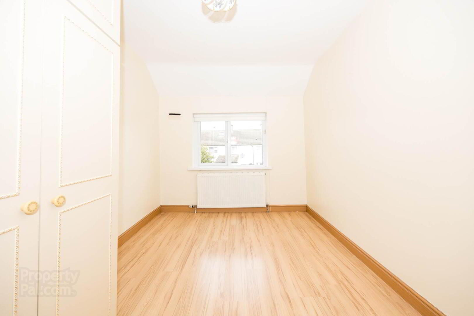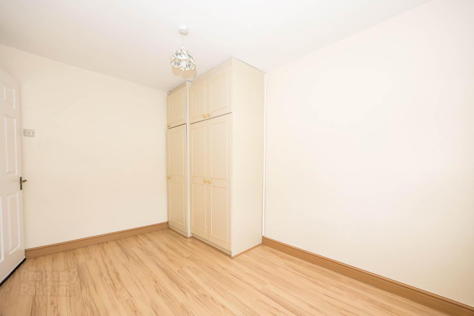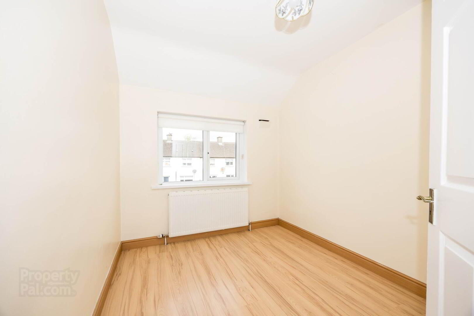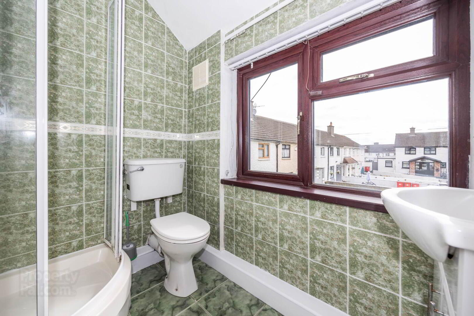54 Edenmore Grove,
Edenmore, Dublin, D05W9R9
3 Bed Terrace House
Price €450,000
3 Bedrooms
2 Bathrooms
Property Overview
Status
For Sale
Style
Terrace House
Bedrooms
3
Bathrooms
2
Property Features
Tenure
Not Provided
Property Financials
Price
€450,000
Stamp Duty
€4,500*²
Property Engagement
Views All Time
63
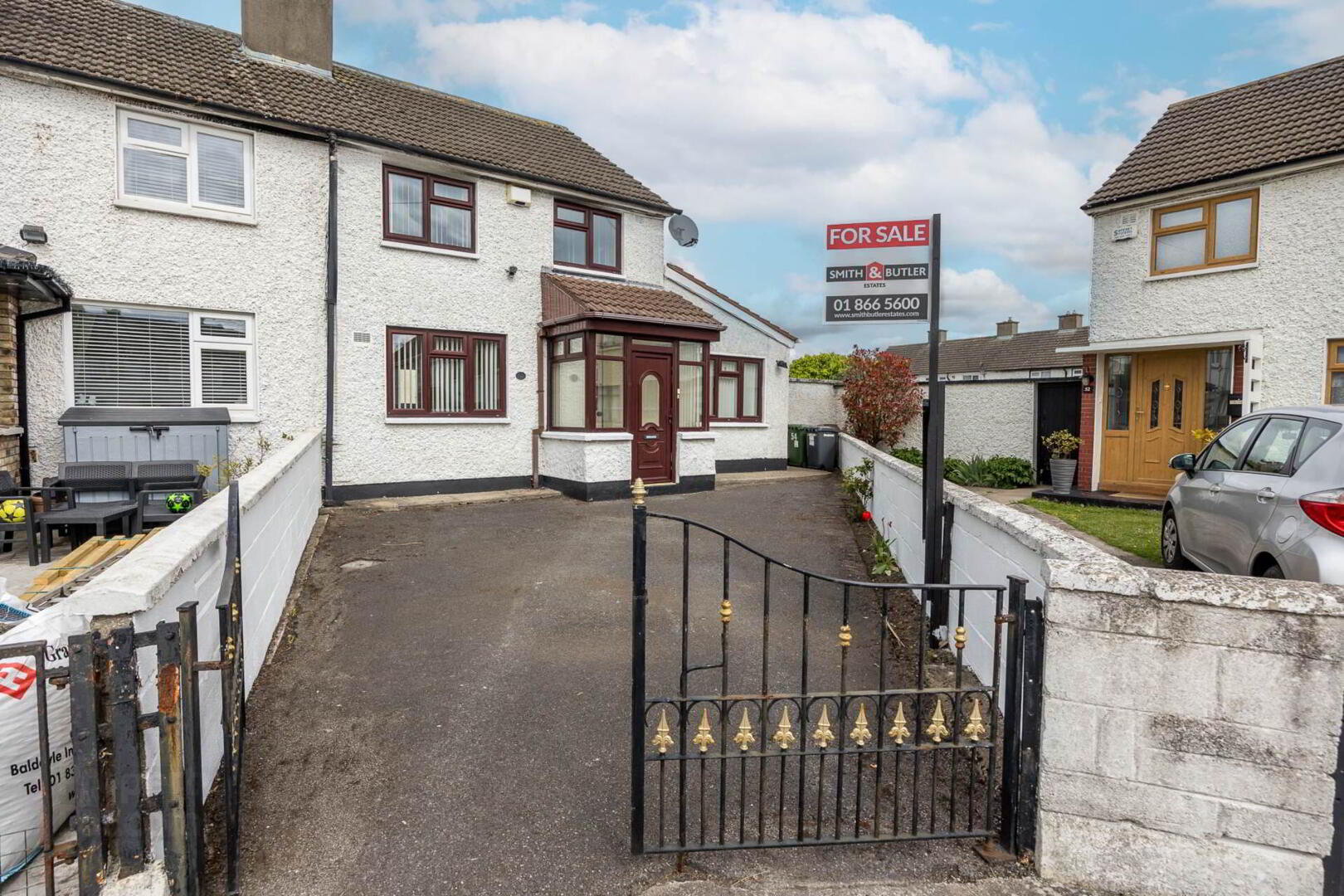
Features
- Paved front driveway
- Side extension
- Generous rear outdoor space
- Feature fireplace
- Close to a host of amenities
- Gas central heating
- Double glazed windows
On arrival, you`re greeted by a welcoming porch and entrance hallway leading to a cosy sitting room with a feature fireplace, a separate dining room, kitchen, downstairs bathroom, and an extended living area to the side. The back garden offers a mix of paved patio and lawn, with the added bonus of a well-proportioned, low-maintenance side courtyard. On the first floor, the home comprises three generously sized bedrooms and a family bathroom with a walk-in shower, w.c., and wash hand basin.
The property enjoys a great location with a wide range of amenities close by, including local shops, cafés, and highly regarded schools. Edenmore Park is just a short walk away, providing excellent green space for leisurely walks, sports, and family activities. The area benefits from excellent public transport links, with frequent bus services offering quick and easy access to Dublin City Centre, as well as convenient access to major roadways. This home presents a brilliant opportunity for first-time buyers, families, or investors seeking a well-located property in a thriving and well-connected neighbourhood.
Porch 1.8m x 1.4m
Bright and welcoming entrance porch.
Hallway 1.8m x 4.0m
Features a mix of laminate wood flooring and carpeted stairs leading to the first floor.
Living Room 3.2m x 4.8m
Comfortable space with carpet flooring, fitted blinds, curtain pole, and curtains.
Sitting Room 3.1m x 4.1m
Finished with laminate wood flooring, classic coving, ceiling medallion, fitted blinds, and a feature fireplace.
Dining Area 2.5m x 2.8m
With laminate flooring and double-glazed windows fitted with roller blinds, overlooking the rear garden.
Kitchen 2.5m x 2.8m
Tiled flooring, ample fitted wall and floor units, tiled splashback, space for appliances including oven/grill, plumbed for washing machine, with access to both the rear garden and the side extension.
Downstairs Bathroom 2.1m x 2.0m
Fully tiled from floor to ceiling, includes walk-in shower, w.c., wash hand basin, and fitted blind.
Bedroom 1 2.3m x 2.8m
With laminate wood flooring and fitted roller blind.
Bedroom 2 2.6m x 3.8m
With laminate flooring, fitted wardrobes, and roller blind.
Master Bedroom 4.0m x 3.0m
With laminate wood flooring, mirrored fitted wardrobes, and fitted blinds.
En Suite 2.1m x 1.4m
Fully tiled, with walk-in shower and sliding door, w.c., and wash hand basin.
Total Floor Area: 97 Sq.m / 1,044.1 Sq.ft
what3words /// helps.brave.tables
Notice
Please note we have not tested any apparatus, fixtures, fittings, or services. Interested parties must undertake their own investigation into the working order of these items. All measurements are approximate and photographs provided for guidance only.

