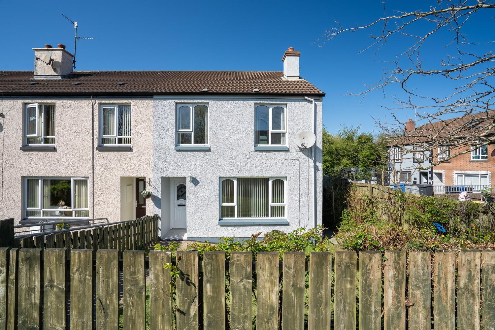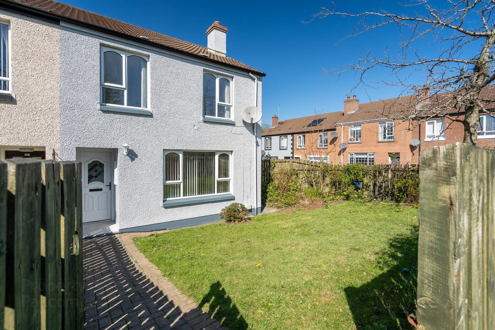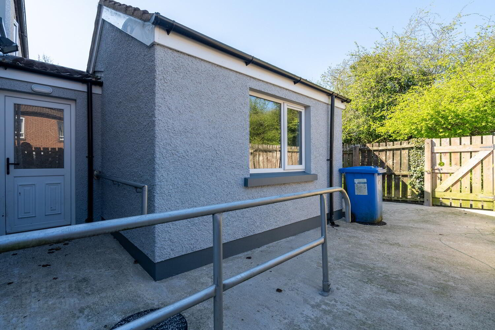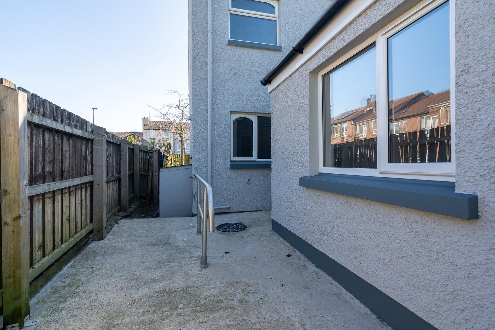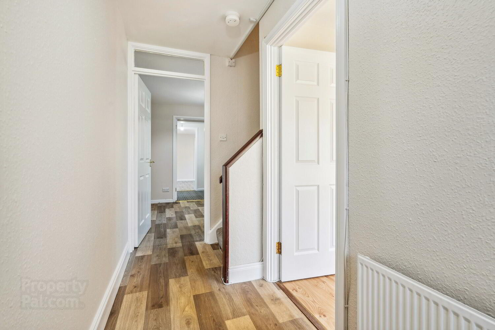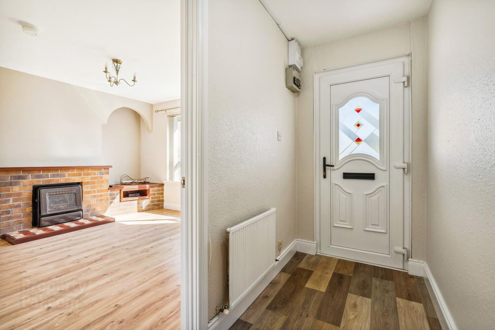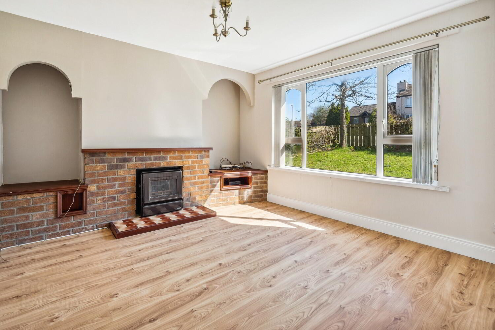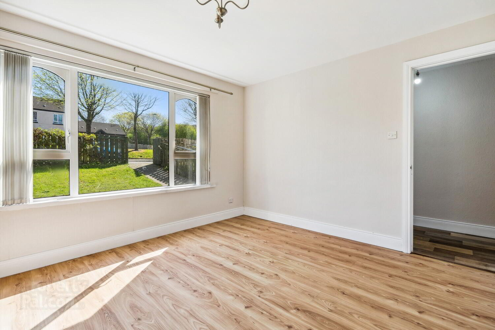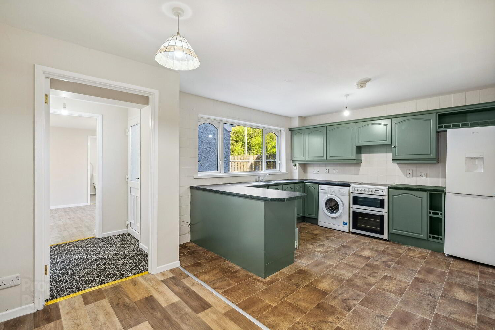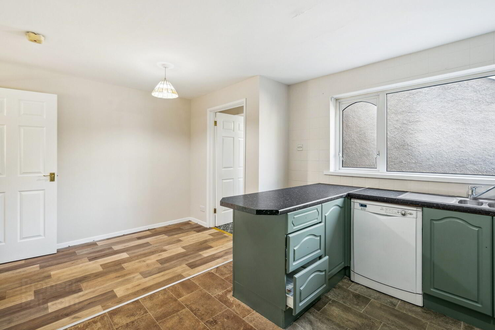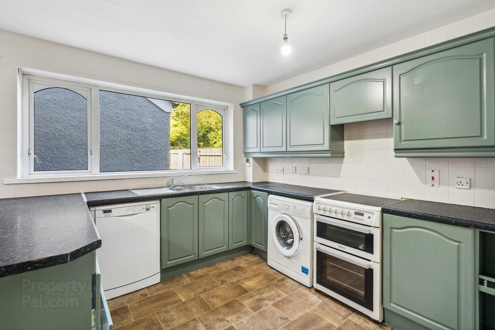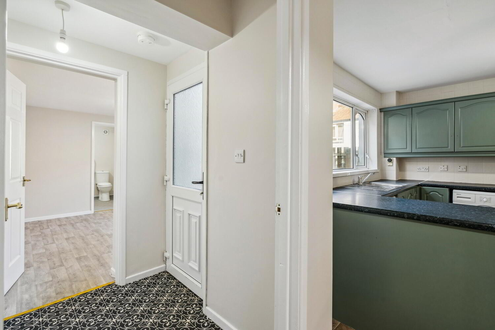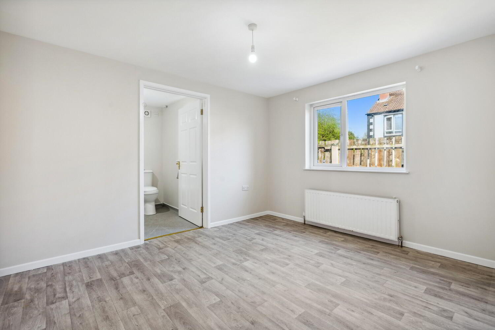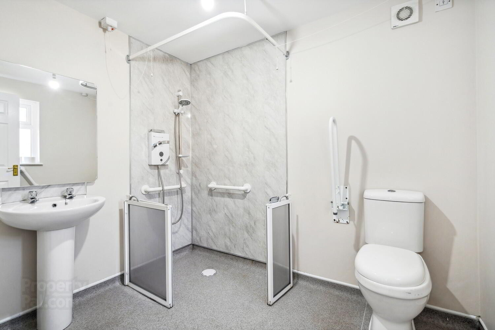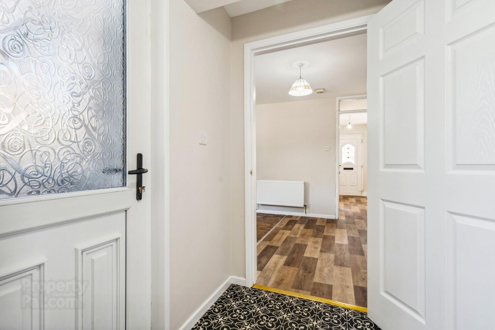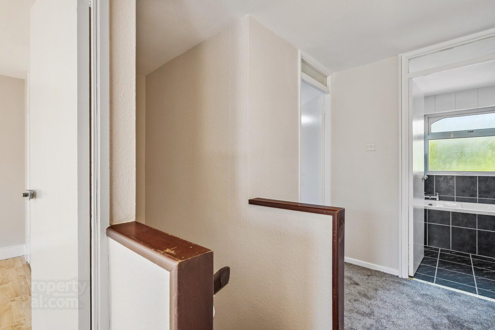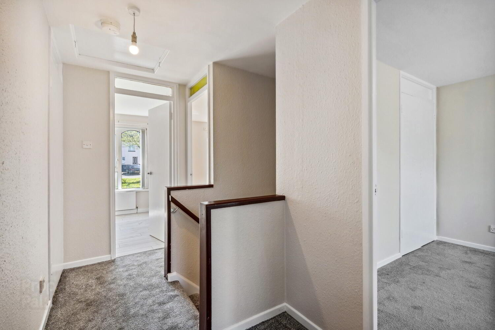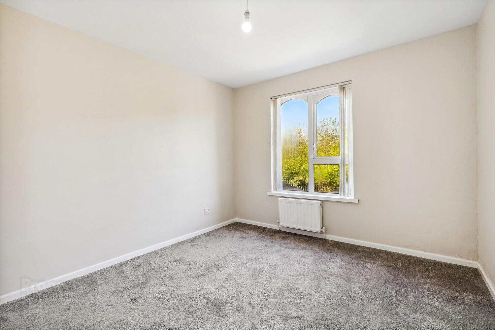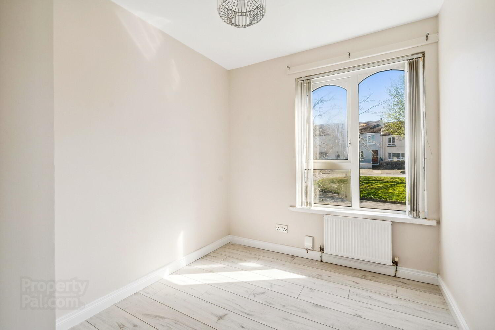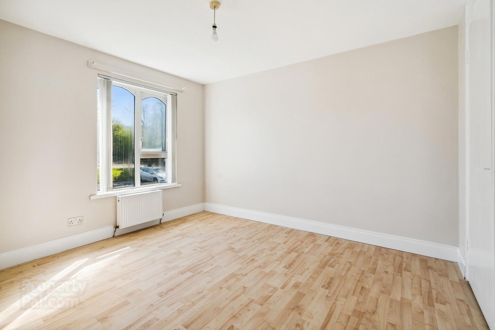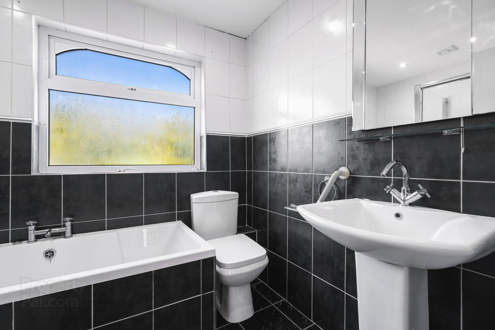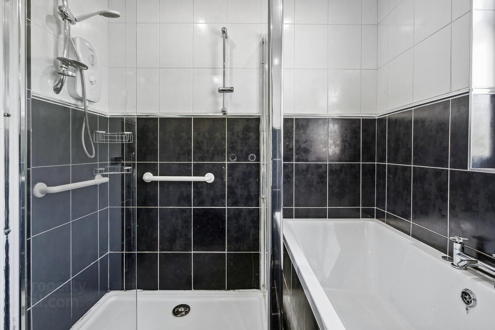114 Carlton Drive,
Strabane, BT82 9PT
4 Bed End-terrace House
Asking Price £130,000
4 Bedrooms
2 Bathrooms
1 Reception
Property Overview
Status
For Sale
Style
End-terrace House
Bedrooms
4
Bathrooms
2
Receptions
1
Property Features
Size
120.6 sq m (1,298.1 sq ft)
Tenure
Freehold
Energy Rating
Heating
Dual (Solid & Oil)
Broadband
*³
Property Financials
Price
Asking Price £130,000
Stamp Duty
Rates
£816.41 pa*¹
Typical Mortgage
Legal Calculator
Property Engagement
Views All Time
587
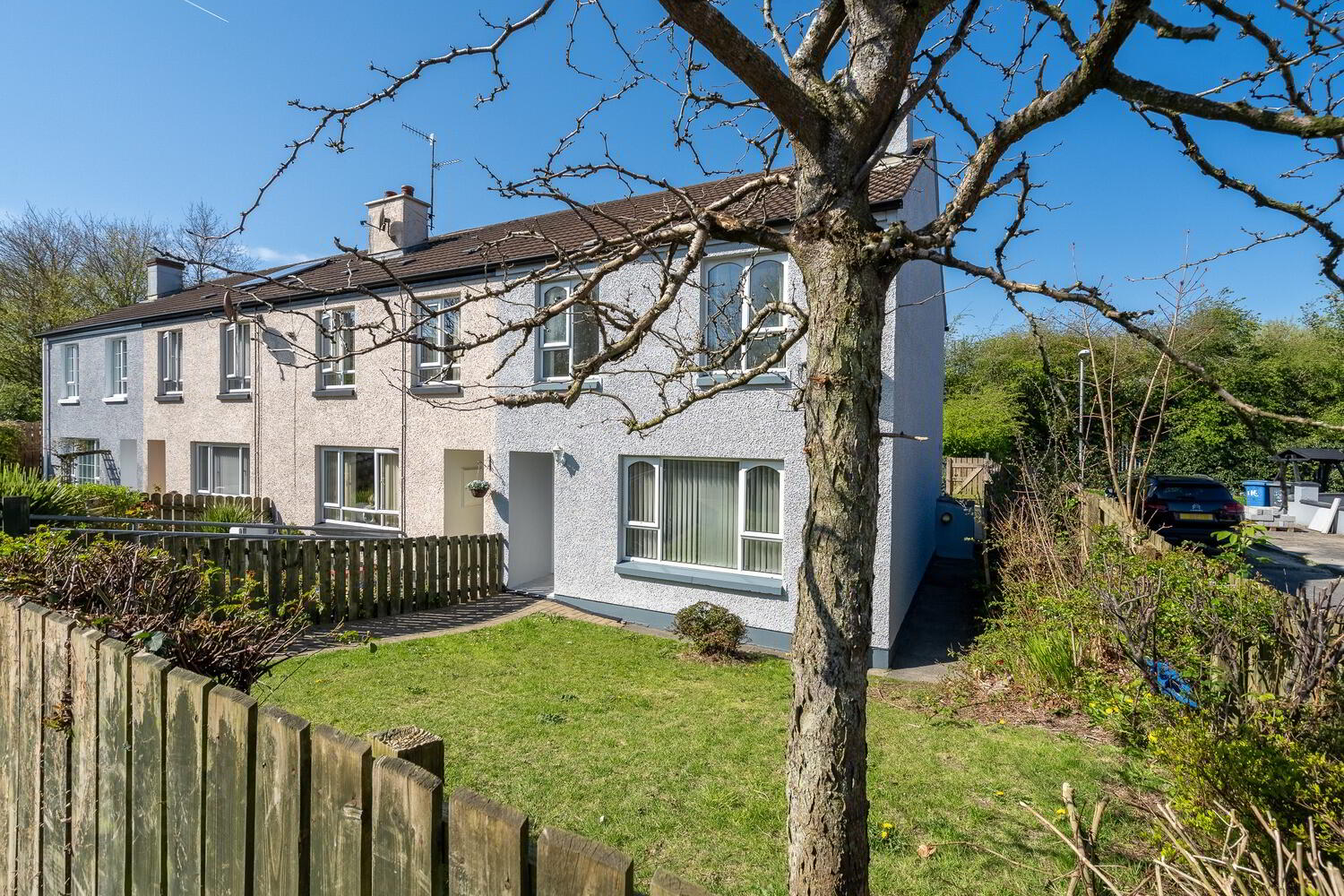
Ronan McAnenny Ltd is delighted to welcome to the property this four-bedroom end terraced house, located in the popular residential area of Carlton Drive, Strabane.
Ideally located, this property is a short distance from local primary schools, shops, amenities, and not far from the town centre.
This home should be viewed to be fully appreciated.
Features:
Double Glazing Throughout
Front & Rear Garden
OFCH & Open Fire with Back Boiler
Downstairs Bedroom and Bathroom
Room Measurements:
Entrance Hall (1.25m x 3.71m)
Lino Floor
Living Room (4.11m x 3.49m)
Laminate Floor
Brick Fireplace with Mahogany Surround with Back Boiler
Double Radiator
Kitchen (3.53m x 5.40m)
Fully Fitted Kitchen
Lino Floor
Electric Hob
Electric Oven
Plumbed for Washing Machine
Double Radiator
Back Hall (1.76m x 1.80m)
Lino Floor
Double Radiator
Main Bathroom (2.04m x 2.33m)
Laminate Floor
Fully Tiled Walls
WC & WHB
Electric Shower
Bath
Chrome Radiator
Fan
LED Spots
Master Bedroom (3.05m x 3.52m)
Carpet Flooring
Double Radiator
Bedroom 2 (2.68 x 2.19m)
Single Bedroom
Laminate Floor
Single Radiator
Bedroom 3 (3.2m x 3.48m)
Double Bedroom
Laminate Floor
Single Radiator
Built in Wardrobes
Bedroom 4 (3.64m x 3.74m)
Downstairs Bedroom
Double Bedroom
Lino Floor
Double Radiator
Ensuite (2.05m x 2.50m)
Non-Slip Flooring
PVC Wall Panelling
Double Radiator
Thermostatic Plus Shower
WC & WHB
Viewings are strictly by appointment only and can be arranged by calling our office on 02871 886910.

