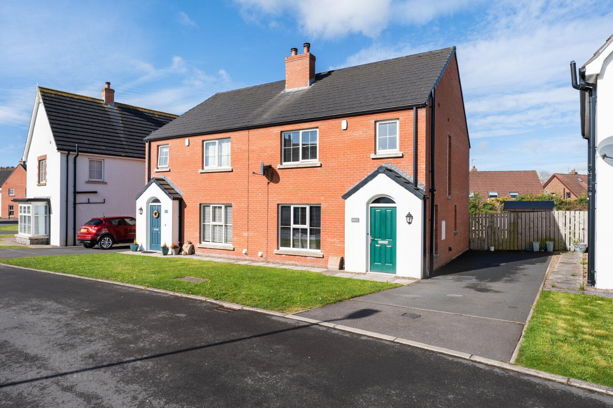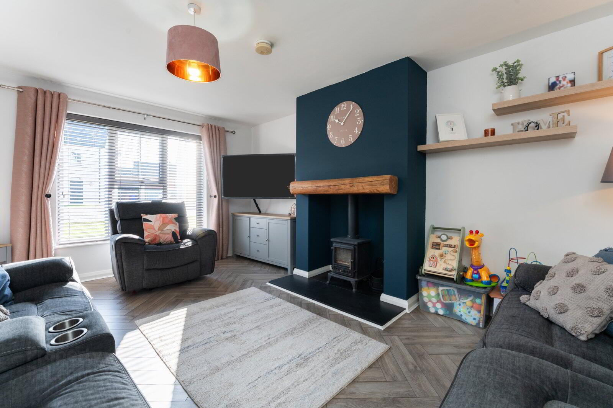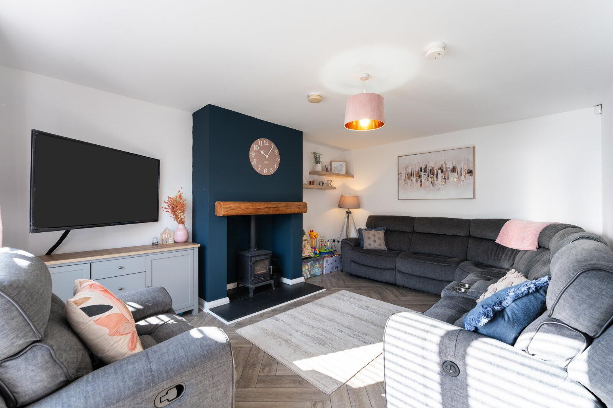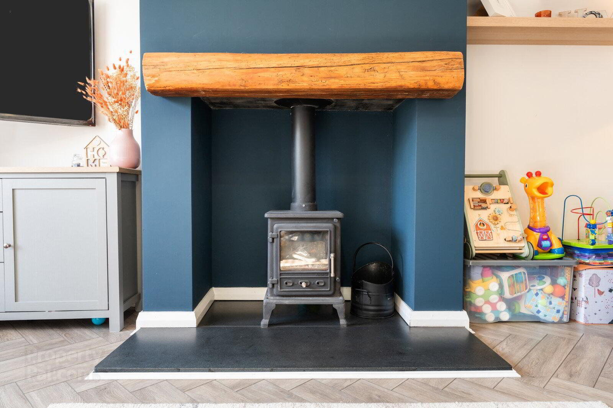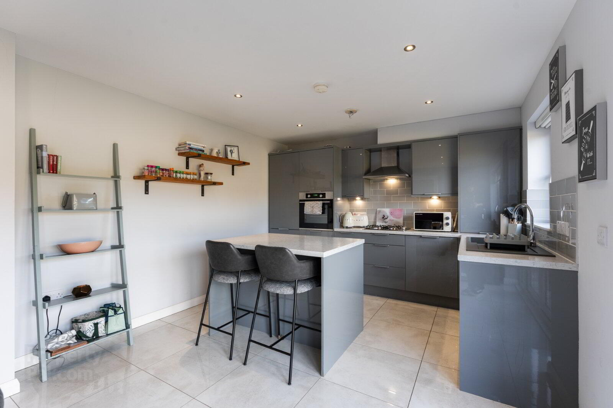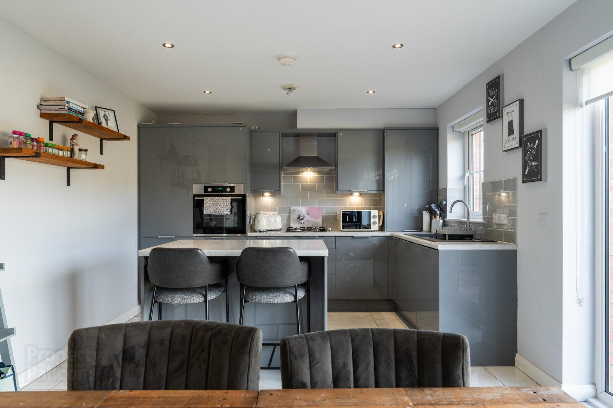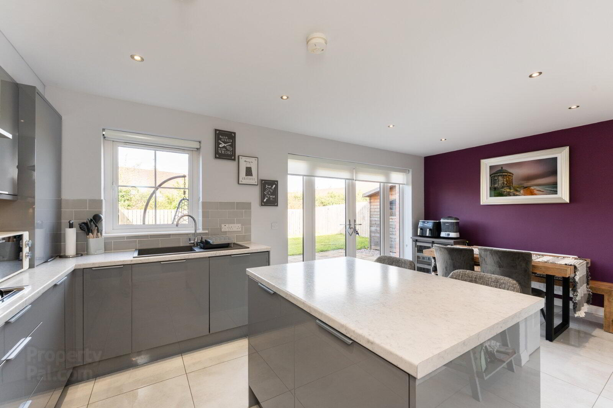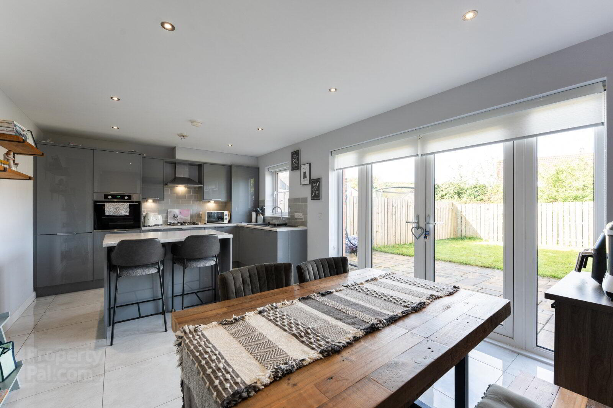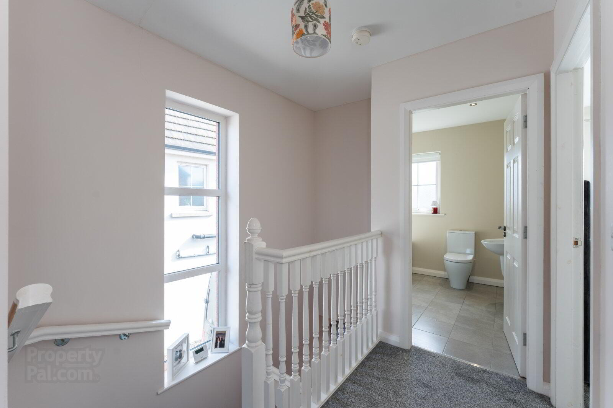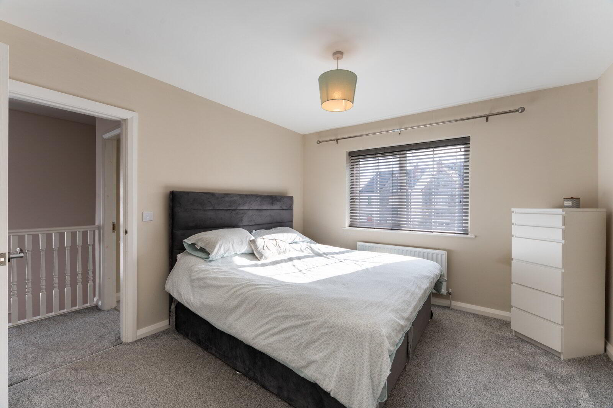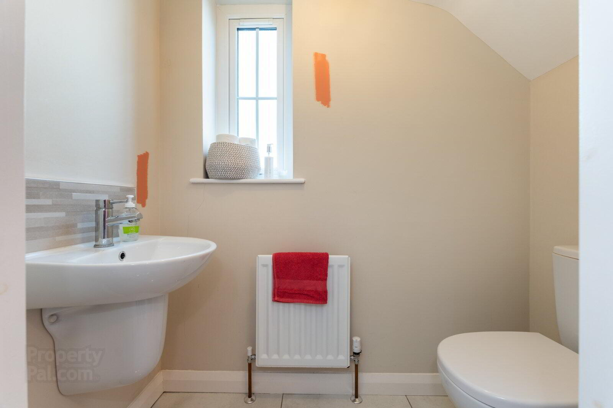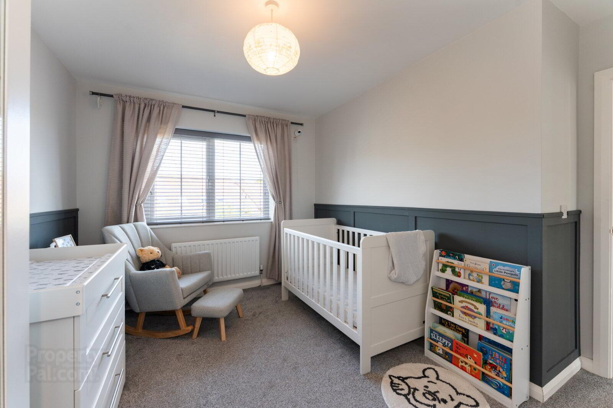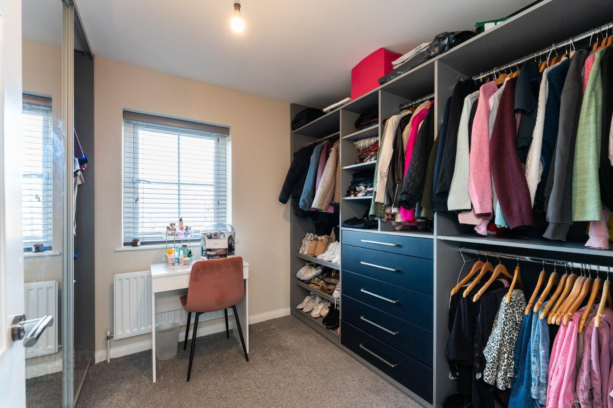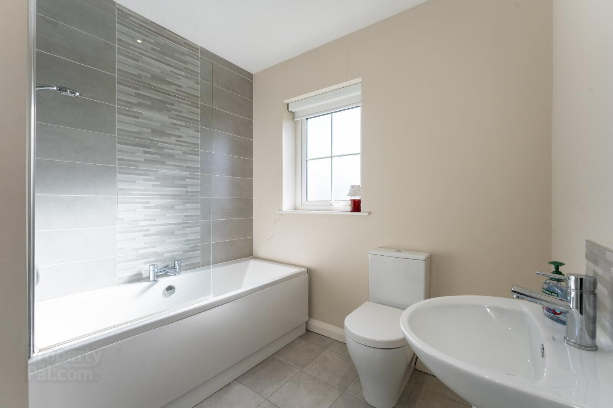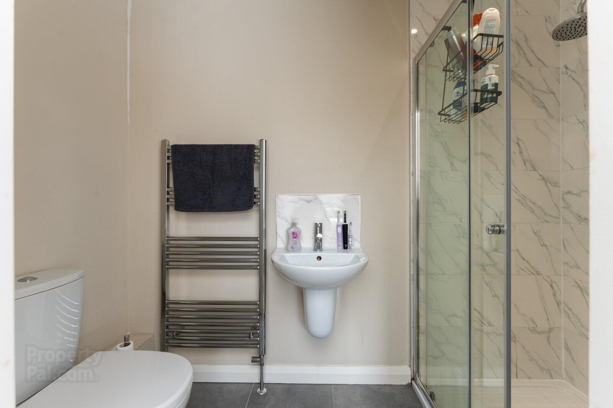114 Forge Drive,
Ballygowan, Newtownards, BT23 6JZ
3 Bed Semi-detached House
Asking Price £199,950
3 Bedrooms
2 Bathrooms
2 Receptions
Property Overview
Status
For Sale
Style
Semi-detached House
Bedrooms
3
Bathrooms
2
Receptions
2
Property Features
Tenure
Not Provided
Energy Rating
Broadband
*³
Property Financials
Price
Asking Price £199,950
Stamp Duty
Rates
£1,192.25 pa*¹
Typical Mortgage
Legal Calculator
In partnership with Millar McCall Wylie
Property Engagement
Views All Time
1,397
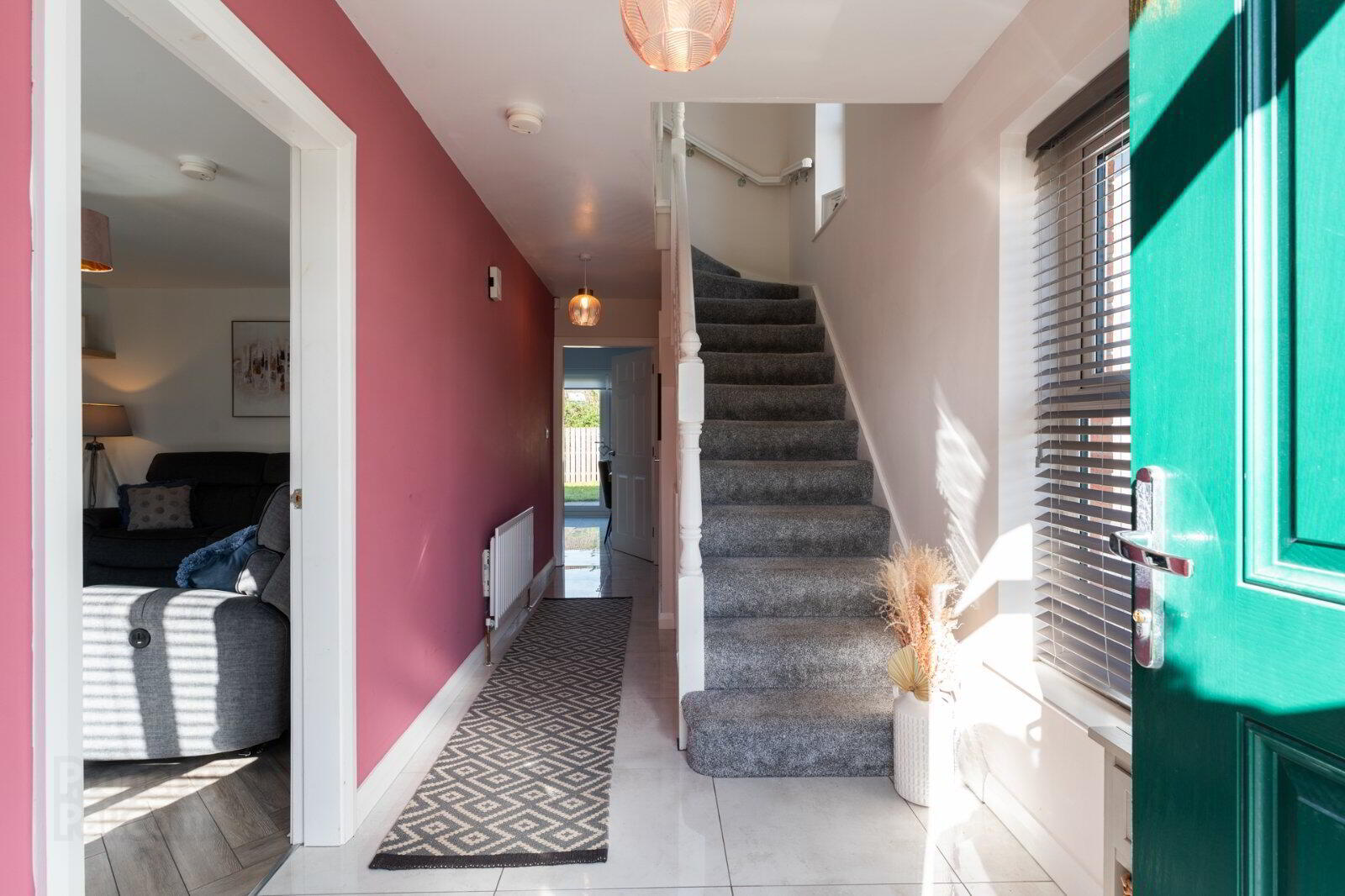
Features
- Attractive Recently Constructed Semi-Detached Set Within Popular Forge Development
- Well Appointed and Presented Accommodation Throughout
- Three Generous Bedrooms
- Spacious Living Room With Feature Fireplace
- Modern Fully Fitted Kitchen With A Range Of Appliances Open To Dining
- Contemporary Bathroom, Ensuite & Downstairs Cloakroom
- Gas Fired Central Heating
- PVC Double Glazing
- Pleasant Site With Enclosed Gardens To Rear & Generous Driveway Parking
- Popular & Sought After Semi-Rural Location Within Walking Distance Of Ballygowan Town Centre With Belfast Approximately 20-25 Minutes Away
- Ideal First Time Buy Or For Professional Couples / Young Family
- Viewing by private appointment
- Ground Floor
- Entrance Hall
- Hardwood Door to Entrance Hall, tiled floor
- Cloakroom
- Low flush WC, wash hand basin
- Living Room
- 5.84m x 3.76m (19'2" x 12'4")
Multi fuel burning stove, wooden floor - Kitchen/Dining
- 5.84m x 3.53m (19'2" x 11'7")
Excellent range of high and low level units, inset sink, full range of appliances, access to rear garden - First Floor
- Bedroom 1
- 3.5m x 3.48m (11'6" x 11'5")
- Ensuite
- Fully tiled shower enclosure, overhead shower, telephone hand shower, low flush WC, wash hand basin
- Bedroom 2
- 3.4m x 2.84m (11'2" x 9'4")
- Bedroom 3
- 2.9m x 2.6m (9'6" x 8'6")
Built in mirrored sliderobe - Bathroom
- White suite, panelled bath, mixer taps, telephone hand shower, low flush WC, wash hand basin
- Outside
- Driveway parking, gardens to rear, lawns and patio


