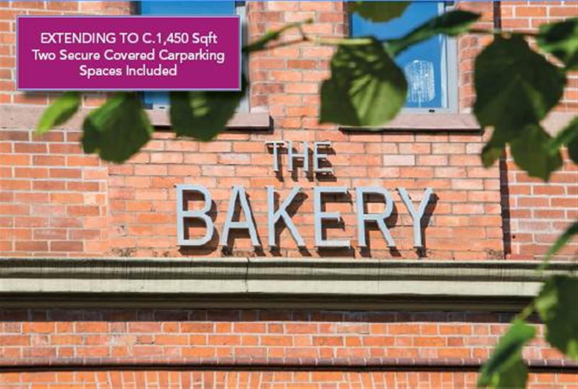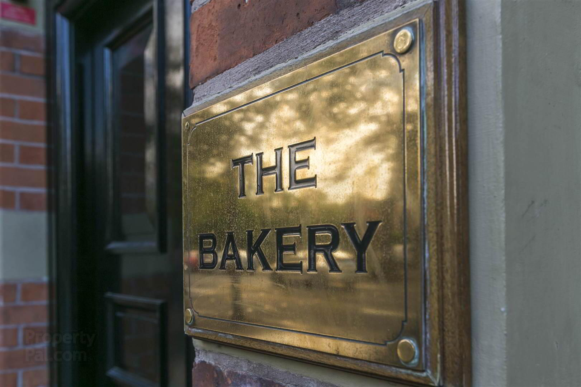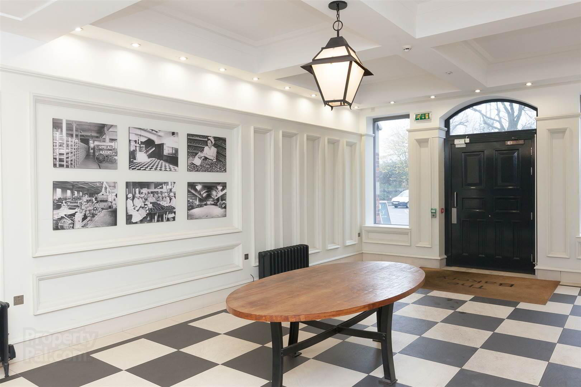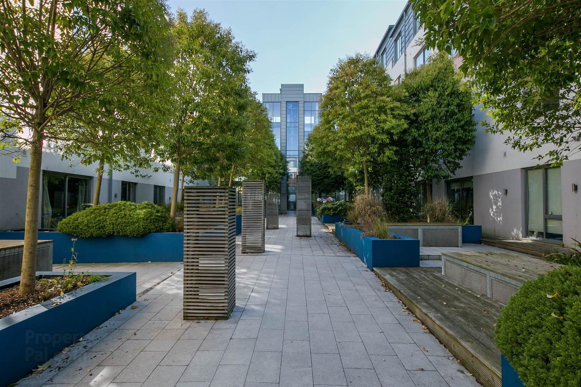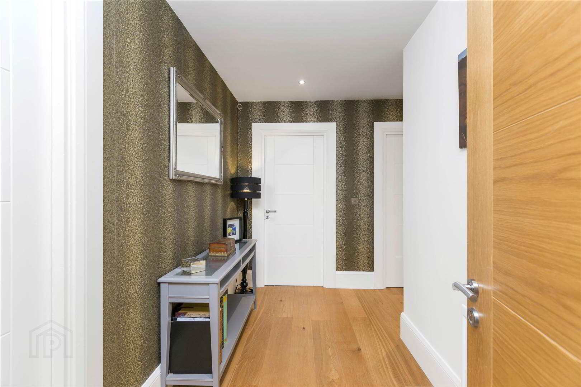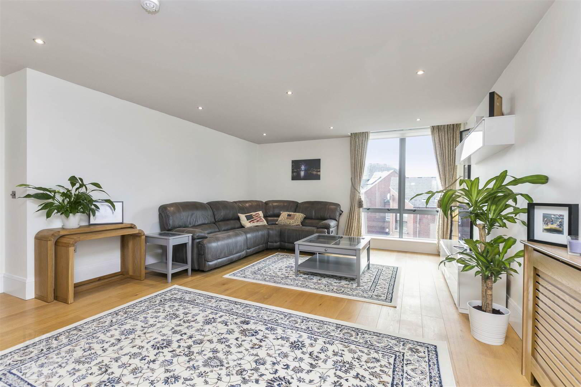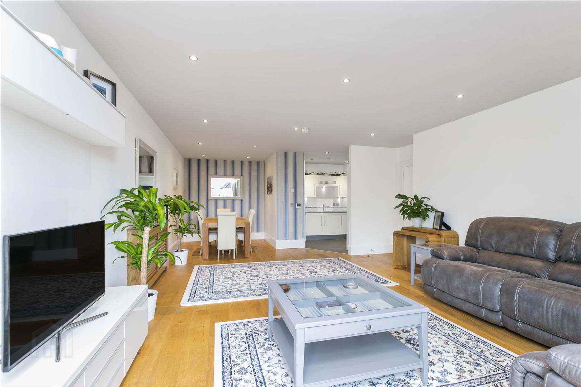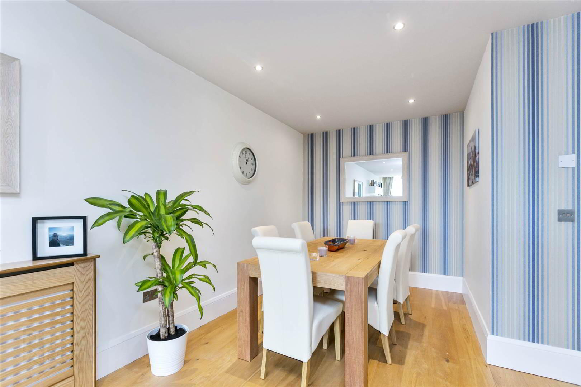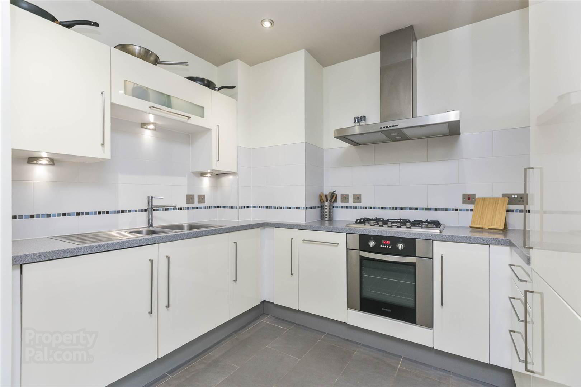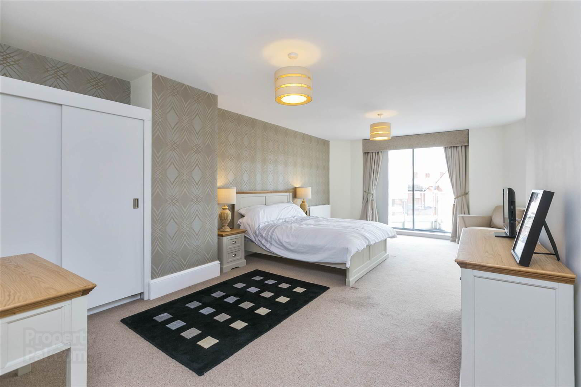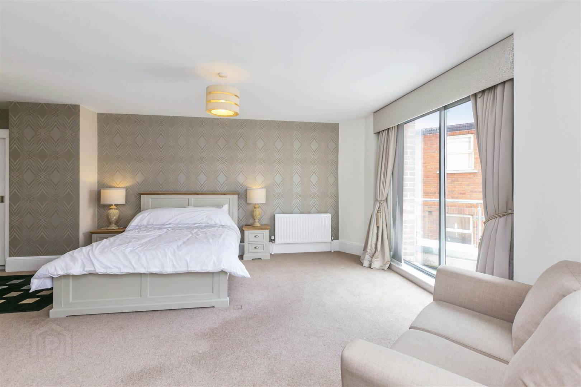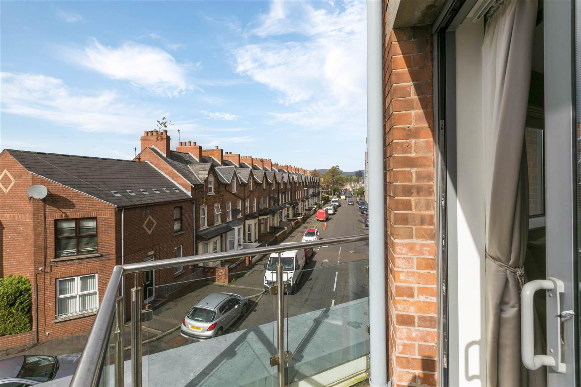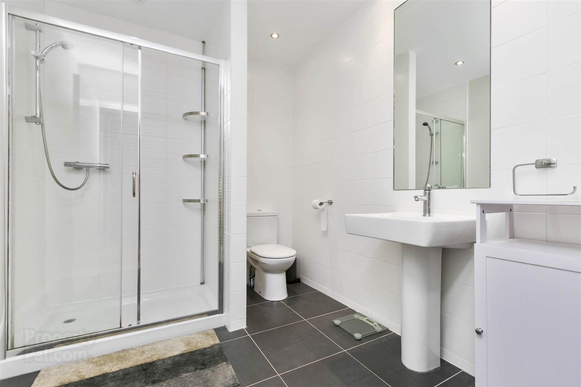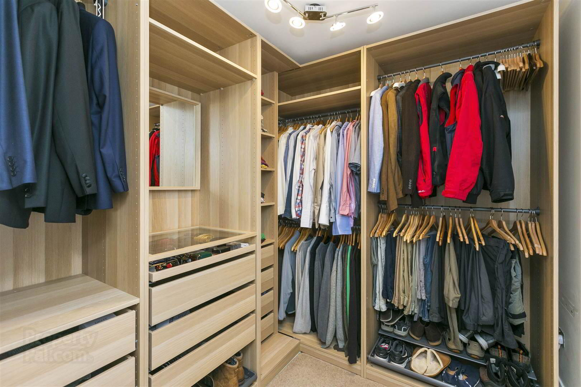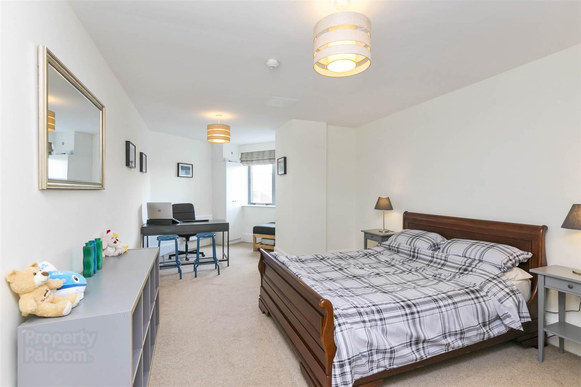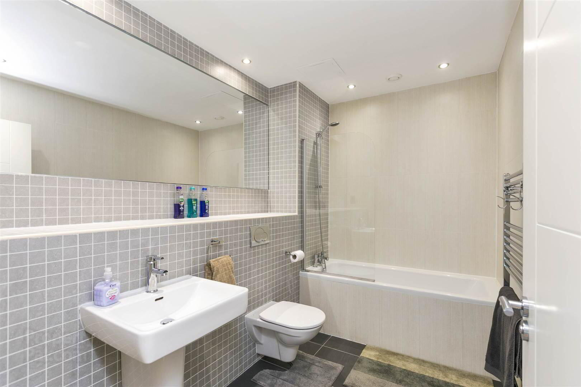Apt 129 The Bakery, 311 Ormeau Road,
Belfast, BT7 3GA
2 Bed Apartment
Offers Over £295,000
2 Bedrooms
1 Reception
Property Overview
Status
For Sale
Style
Apartment
Bedrooms
2
Receptions
1
Property Features
Tenure
Leasehold
Energy Rating
Heating
Gas
Property Financials
Price
Offers Over £295,000
Stamp Duty
Rates
Not Provided*¹
Typical Mortgage
Legal Calculator
In partnership with Millar McCall Wylie
Property Engagement
Views All Time
1,247
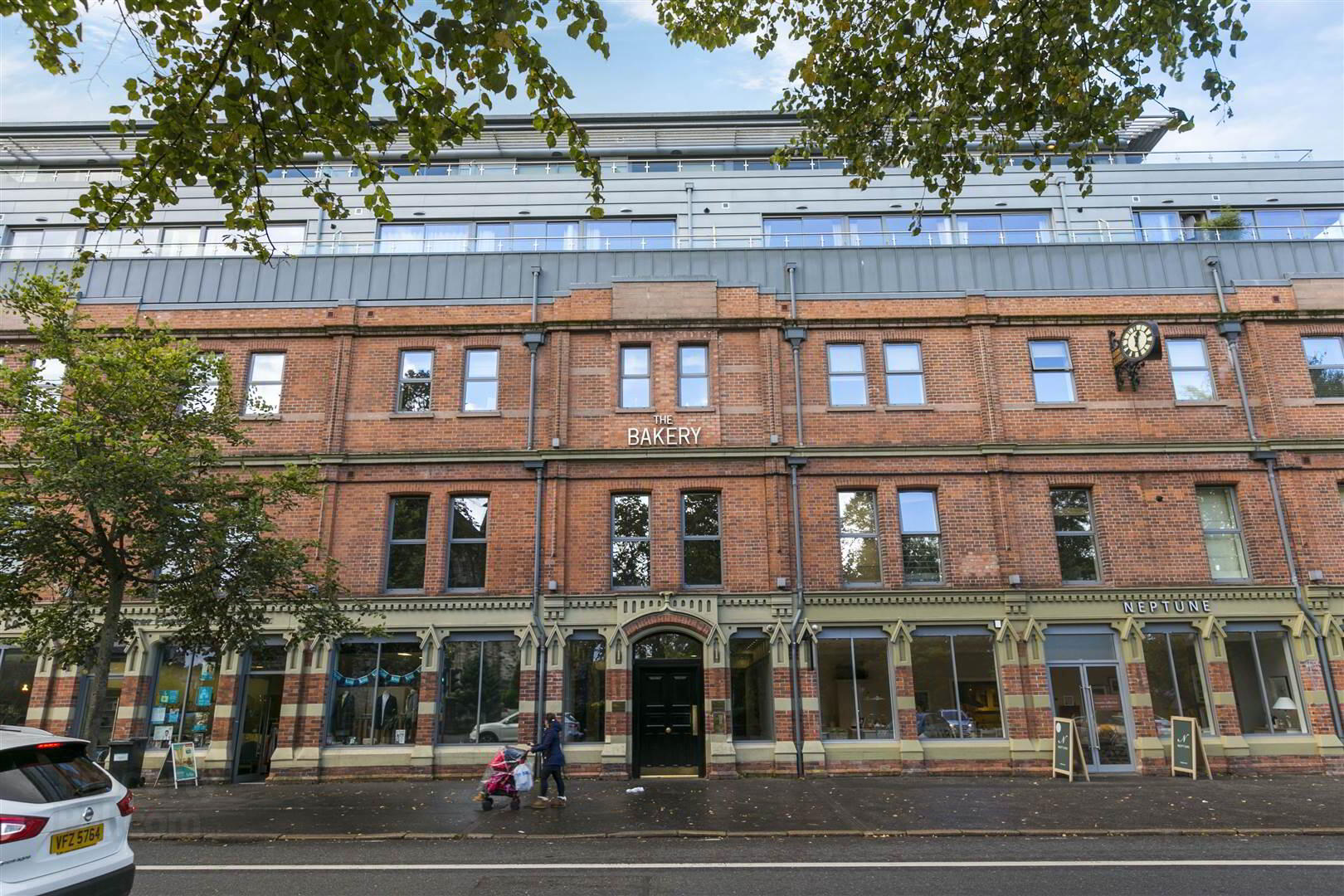
Features
- THE FACTS YOU NEED TO KNOW...
- Stunning luxury furnished first floor apartment within the exceptionally well finished Ormeau Bakery
- One of the largest apartments within the Bakery extending to c.1,450 sq ft
- Superb lock and leave appeal with additional benefit of having two car parking spaces, rare in a city centre apartment
- Large living room opening to dining area
- Luxury fitted kitchen with integrated appliances
- Contemporary bathroom
- Spacious two bedrooms, master with fully fitted dressing room and ensuite shower room
- Small patio area off the master bedroom
- Dramatic communal central courtyard gardens, designed by Diarmuid Gavin
- Centrally located to Ormeau Village which boasts an array of shops, restaurants and bars to suit all
- Direct access to Belfast City Centre
- Superb rental opportunity for an investor
- Access to the Penthouse Gym with roof terrace for the sole use by residents
"Living within the Bakery offers us luxury living and lots of space, enabling you to enjoy all the benefits of city life without compromise. The Ormeau Road has developed into a truly cosmopolitan area with lots of eateries, pubs and locally-owned shops. Having everything on our doorstep ties in perfectly with a busy lifestyle and it enables you to maximise the use of your free time. A strong sense of community amongst residents and makes for a peaceful, friendly environment, where everyone respects one another and their right to enjoy their own living space.
Communal areas are maintained to a standard commensurate with such a prestigious building. The car parking facility provides peace of mind and is also a good way to avoid inclement weather when leaving for work in those frosty winter mornings."
Ground Floor
- Period panelled door to a beautiful panelled communal hallway with access to the lift and the private car park.
First Floor
- APARTMENT 129
- Solid oak door to:
- SPACIOUS ENTRANCE HALL
- Oak flooring,cloak room.
- LIVING ROOM OPENING TO DINING AREA
- 9.04m x 4.67m (29' 8" x 15' 4")
Solid oak wooden floor. - LUXURY FITTED KITCHEN
- 3.m x 2.67m (9' 10" x 8' 9")
Range of high and low level high gloss white units with laminate worktop, five ring gas hob with stainless steel extractor above, under oven, integrated fridge freezer, dishwasher, microwave oven and washer dryer, ceramic tiled floor, part tiled walls, one and a half stainless steel sink unit with mixer taps. - MASTER BEDROOM
- 6.93m x 5.51m (22' 9" x 18' 1")
Built in wardrobes. Sliding patio doors to patio area. - DRESSING ROOM
- 2.39m x 2.18m (7' 10" x 7' 2")
Extensive range of built in wardrobes and vanity unit. - ENSUITE SHOWER ROOM
- 2.67m x 2.18m (8' 9" x 7' 2")
Large double shower cubicle with thermostatically controlled shower, pedestal wash hand basin, low flush wc, ceramic tiled floor, fully tiled walls, chrome heated towel rail. Low voltage lighting. - BATHROOM
- 3.02m x 2.06m (9' 11" x 6' 9")
Panelled bath with mixer taps, pedestal wash hand basin, wall mounted sink with mixer taps, ceramic tiled floor, fully tiled walls, large inset mirror, chrome heated towel rail, low voltage lighting. - BEDROOM (2)
- 7.14m x 3.58m (23' 5" x 11' 9")
Plus extensive range of built in wardrobes.
Directions
Travelling out of Belfast on the Ormeau Road pass the entrance to Ormeau Park and The Bakery will be located on your right.


