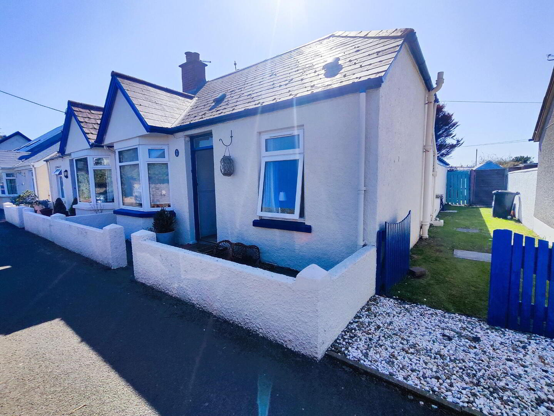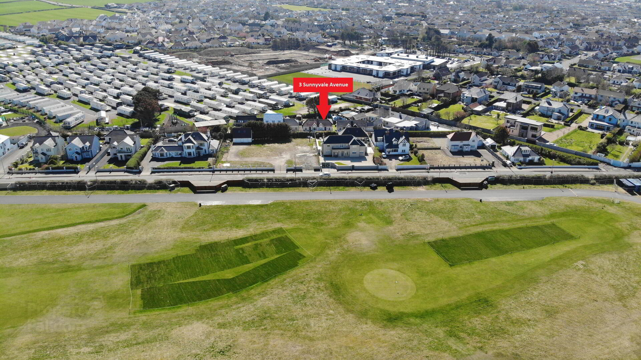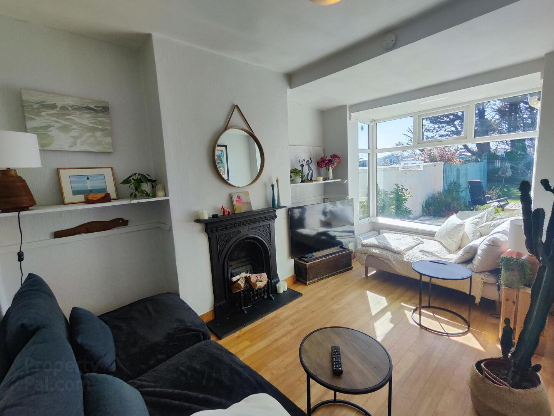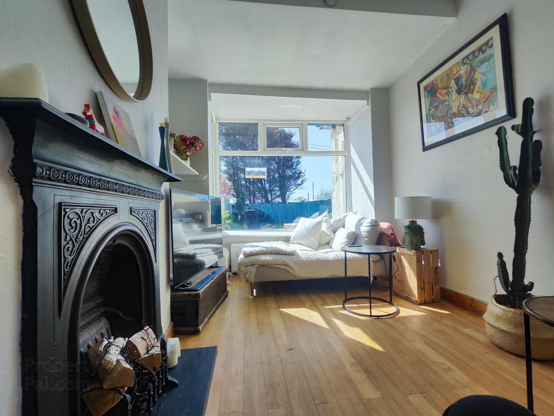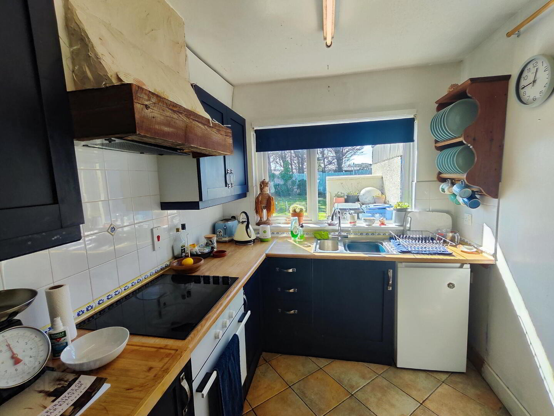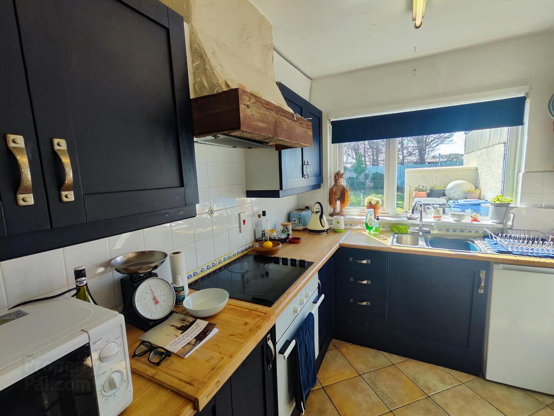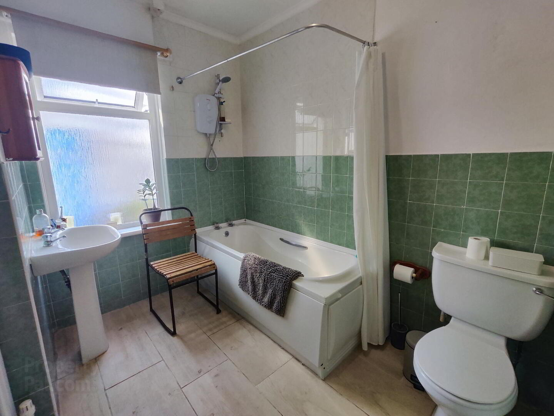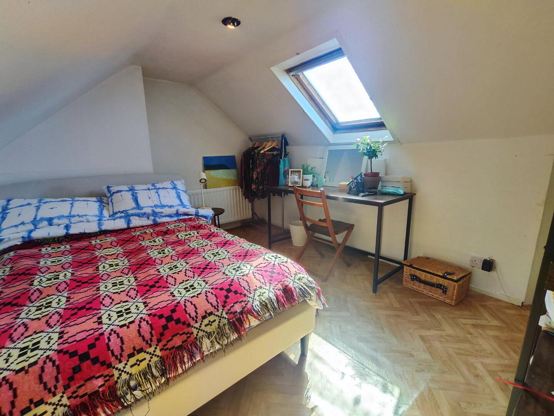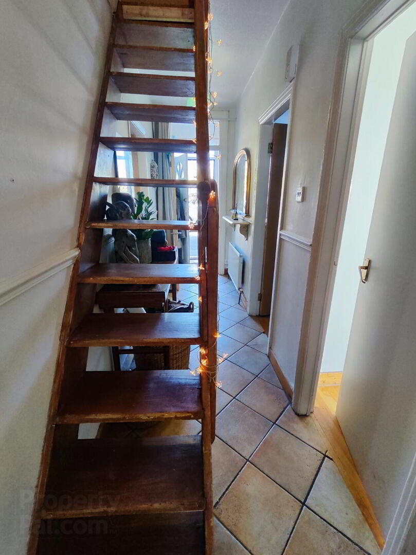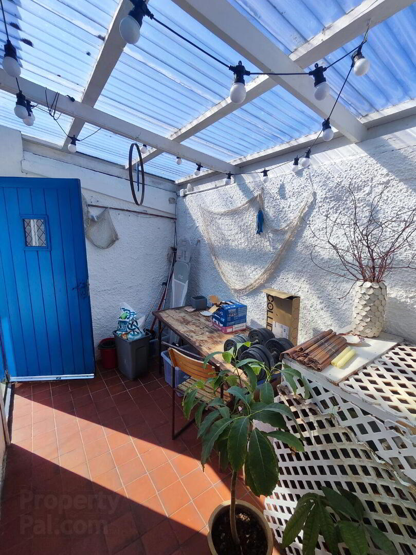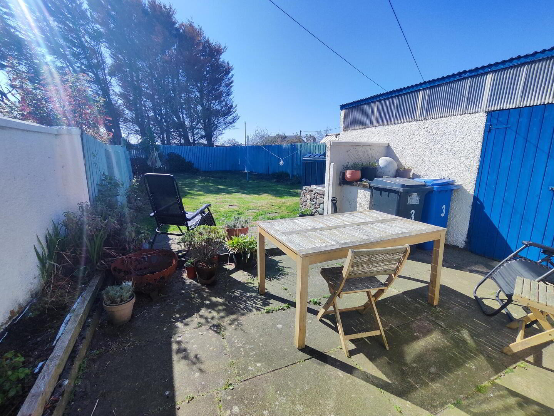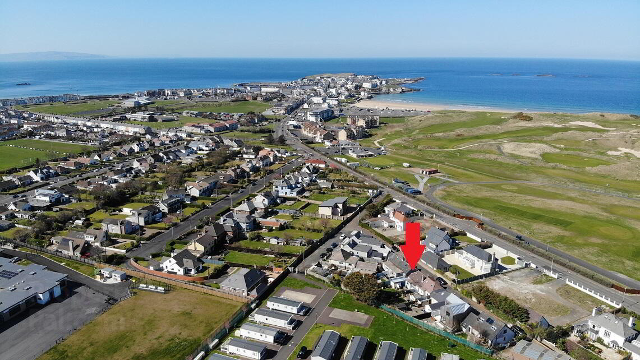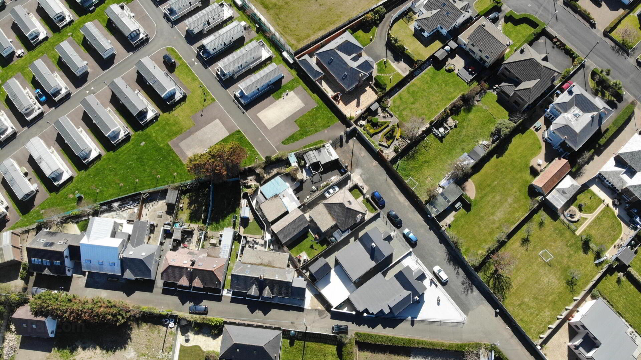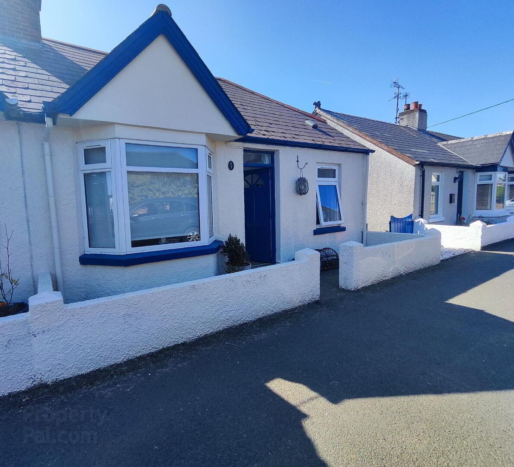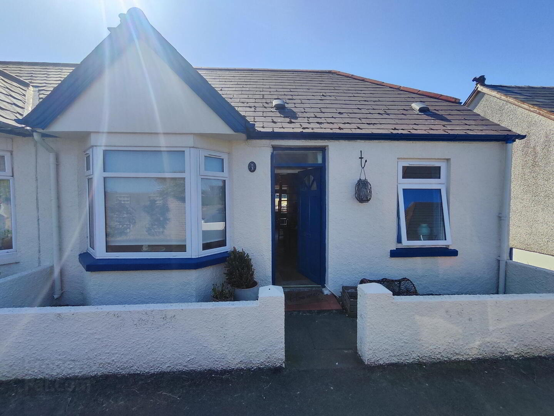3 Sunnyvale Avenue,
Portrush, BT56 8JH
2 Bed Semi-detached House
Offers Over £250,000
2 Bedrooms
1 Bathroom
1 Reception
Property Overview
Status
For Sale
Style
Semi-detached House
Bedrooms
2
Bathrooms
1
Receptions
1
Property Features
Tenure
Not Provided
Energy Rating
Broadband
*³
Property Financials
Price
Offers Over £250,000
Stamp Duty
Rates
£920.70 pa*¹
Typical Mortgage
Legal Calculator
Property Engagement
Views All Time
2,991
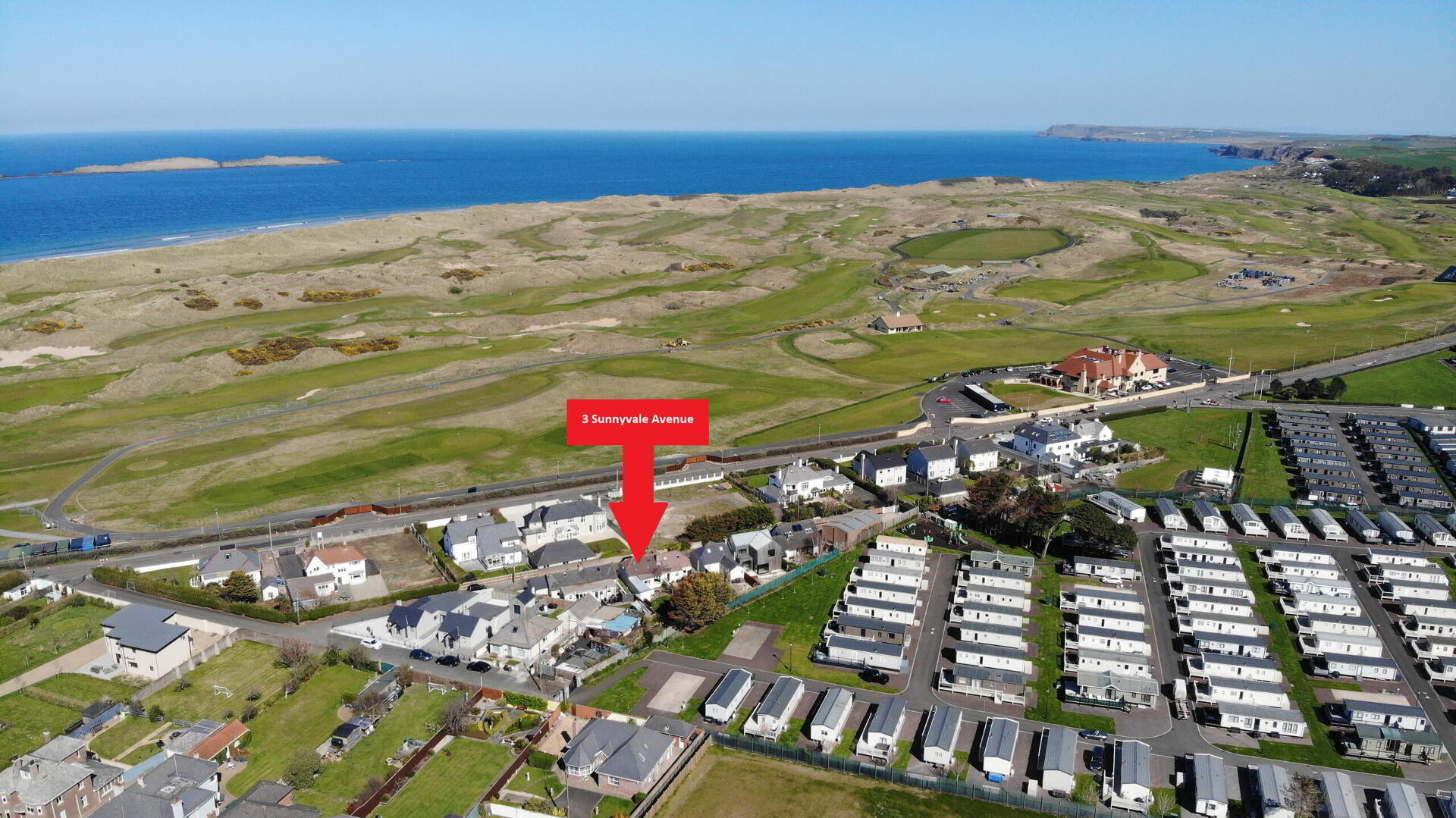
Features
- 2 Bedroom Semi-Detached Property
- Oil Fired Central Heating
- Majority uPVC Double Glazed Windows
- Private South Facing Rear Garden
- Located Opposite The World Famous Royal Portrush Golf Club. Walking Distance to Beaches, The Town Centre, Restaurants and The Train Station
- Short Drive To Coleraine, Portstewart & All Other North Coast Attractions
- Ideal Family / Holiday Home
A rare opportunity to acquire a coastal semi-detached property opposite the world famous Royal Portrush Golf Club. Oozing charm and character throughout, in a sought after location. Situated within walking distance of East & West Strand beaches, the town centre, restaurants and public transport. The property is only a short drive from numerous North Antrim Coast attractions e.g. Portstewart, Dunluce Castle, Portballintrae, The Old Bushmills Distillery and the Giant's Causeway. Sure to appeal to a wide range of purchasers, early viewing is recommended.
- Entrance Porch
- With tiled floor.
- Hall
- With tiled floor.
- Lounge 4.32m x 3.05m
- With fireplace and laminate wooden flooring. Measurements into bay.
- Kitchen 2.97m x 2.13m
- With range of eye and low level units with tiling between, one and a half bowl sink unit, integrated hob, oven and extractor fan.
- Bedroom 1 3.05m x 2.97m
- With laminate wooden flooring, coving and fireplace.
- Bedroom 2 2.97m x 2.49m
- With tiled floor. En-suite bathroom comprising bath, with shower over and tiled surround, wc, wash hand basin, extractor fan, half tiled walls and tiled floor.
- Stairs leading to:-
- Attic Room 1 4.39m x 2.97m
- Storage into eaves. Leading into:-
- Attic Room 2 3.12m x 2.44m
- EXTERIOR FEATURES
- Wall enclosed area to front. Covered utility area. Fully enclosed private south facing garden to rear laid in lawn with paved patio area. Outhouse. Outside light and water tap.
- Domestic Rates Bill £920.70. Tenure To Be Confirmed


