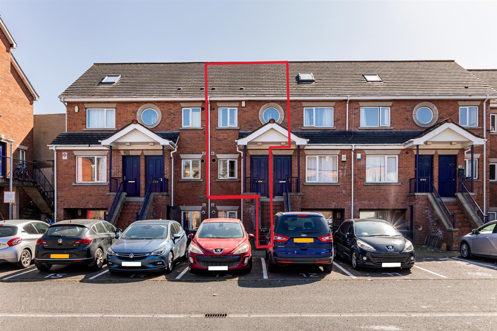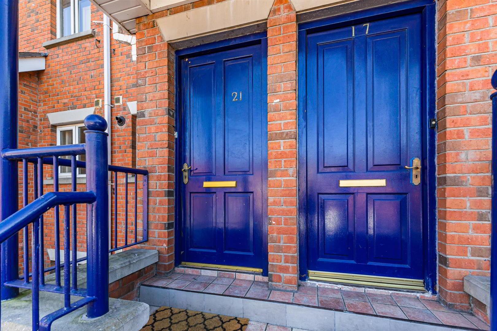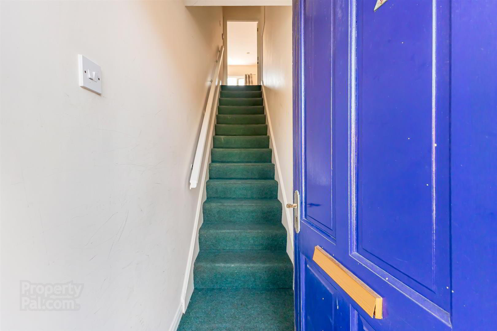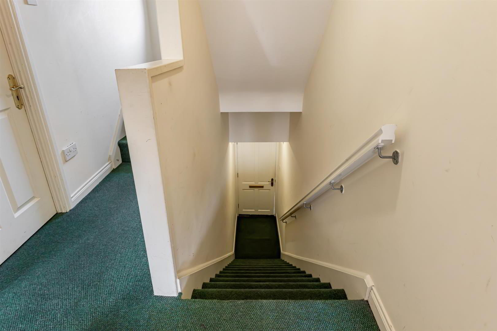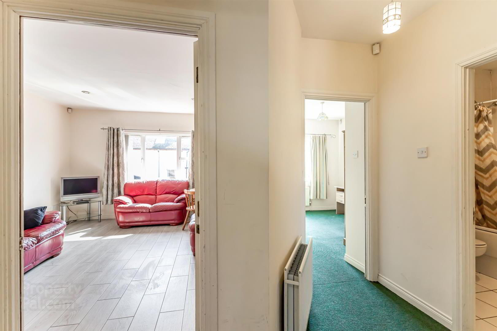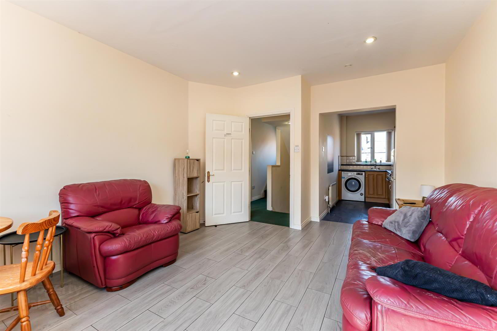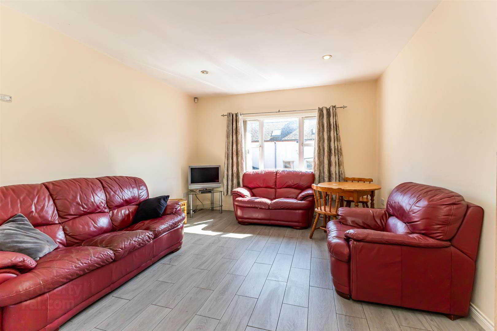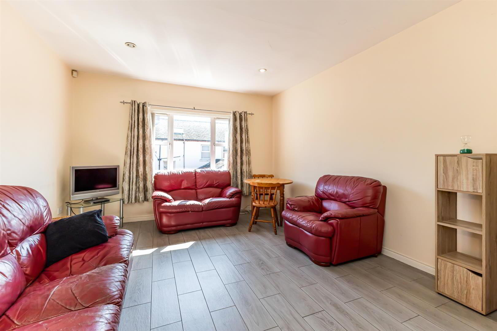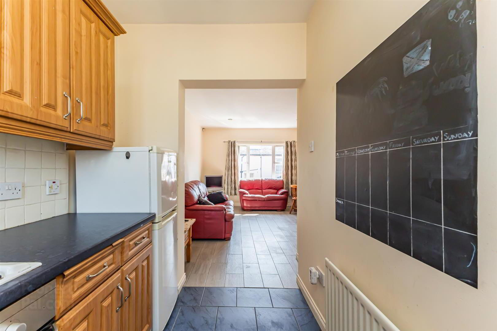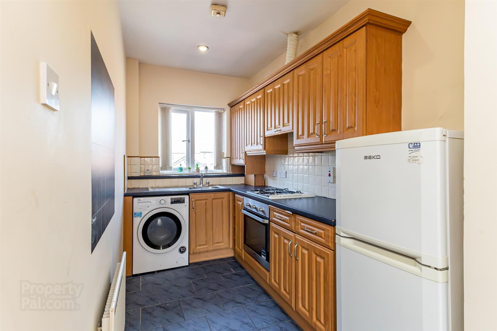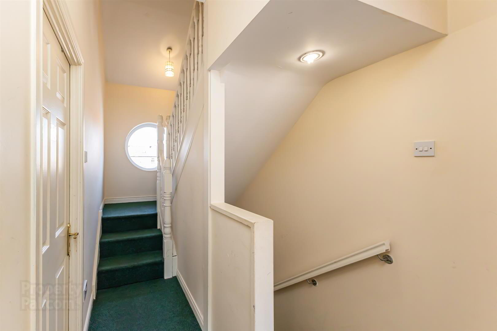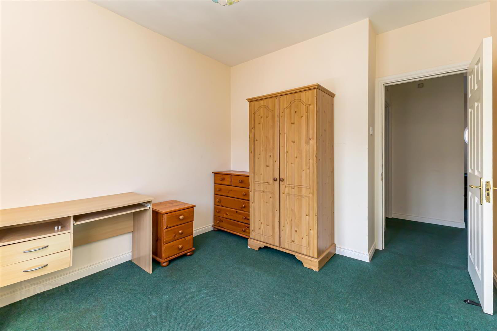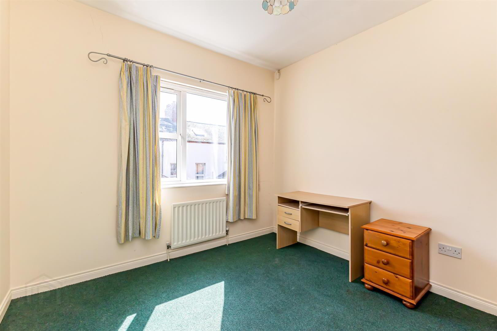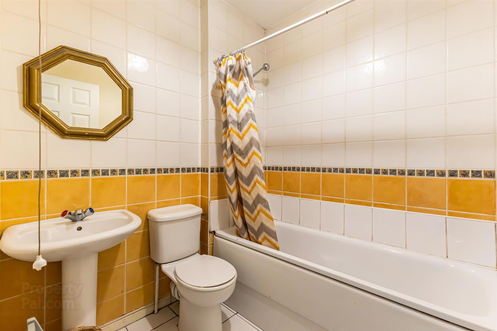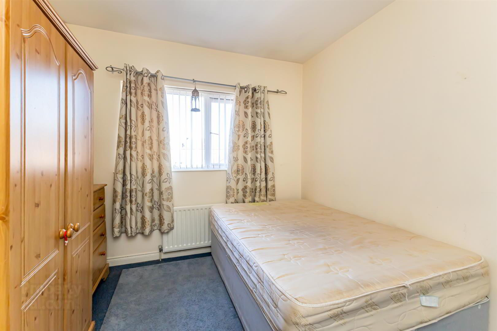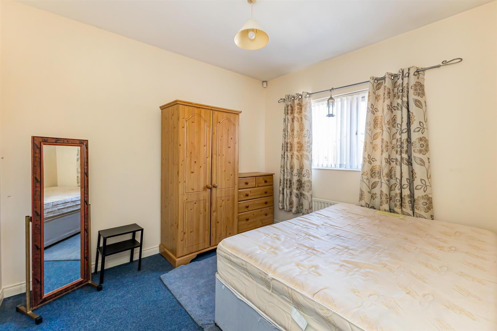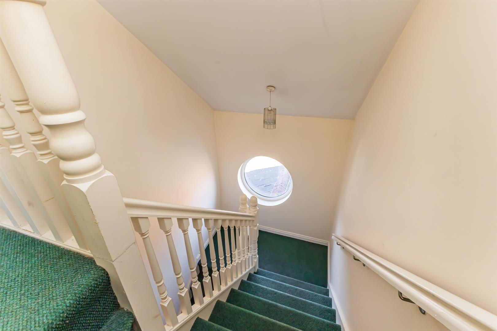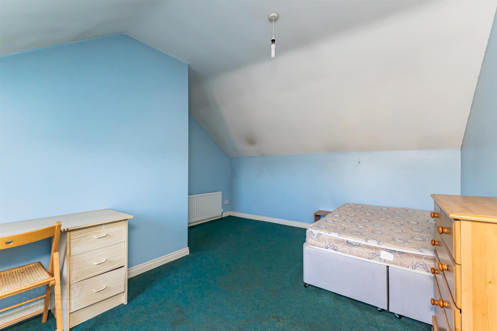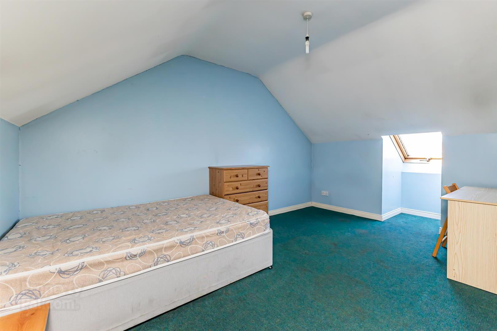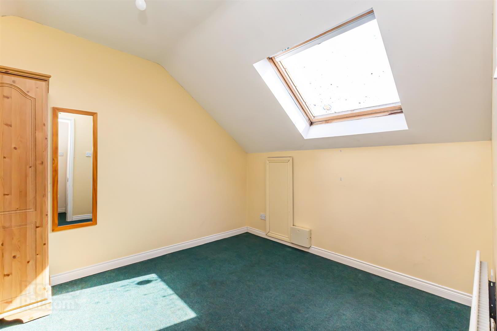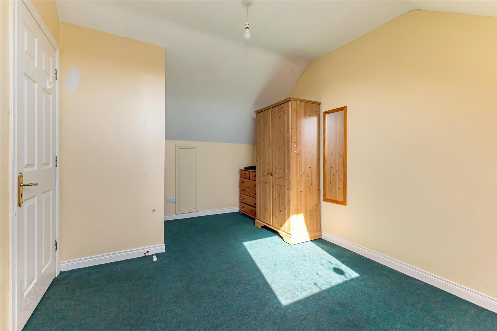21 Fitzwilliam Square,
Ormeau Road, Belfast, BT7 1JH
4 Bed Apartment
Offers Over £164,950
4 Bedrooms
1 Bathroom
1 Reception
Property Overview
Status
For Sale
Style
Apartment
Bedrooms
4
Bathrooms
1
Receptions
1
Property Features
Tenure
Leasehold
Energy Rating
Broadband
*³
Property Financials
Price
Offers Over £164,950
Stamp Duty
Rates
£1,534.88 pa*¹
Typical Mortgage
Legal Calculator
In partnership with Millar McCall Wylie
Property Engagement
Views All Time
1,583
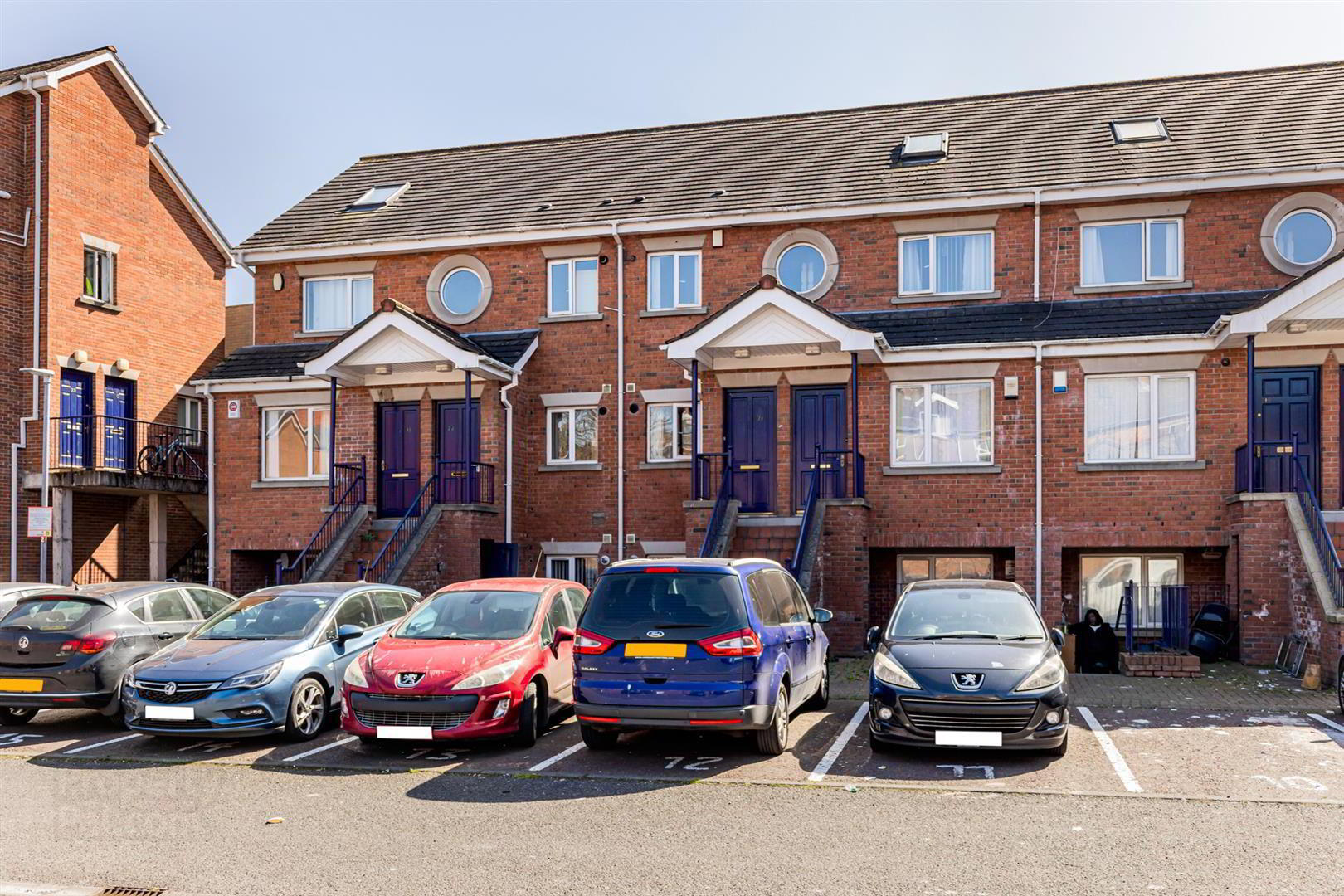
Features
- 4 bedroom apartment in Fitzwilliam Square, South Belfast
- Open plan kitchen/living room
- Located just off the Ormeau Rd
- Walking distance to amenities, nightlife and Queens University
- Close to city centre transport links
- 4 double bedrooms
- Gas fired Central heating
- Assigned private parking space in gated development
- This property is not HMO registered
- Peace and privacy with all the energy of Belfast city living.
This well-appointed property boasts a bright and airy open-plan kitchen and reception area—perfect for relaxing or entertaining after a busy day.
Situated in a prime location close to both Ormeau Road and Rugby Avenue, residents can enjoy easy access to a wide range of restaurants, cafés, and social venues, along with convenient transport links to Belfast city centre. Queen’s University is also within walking distance, making this an excellent choice for students and young professionals alike.
Additional benefits include reserved parking for one vehicle, adding convenience for those with a car.
Please note: This property is not HMO registered. Annual rates approx £1460.
Don’t miss the opportunity to live in this well-located and versatile apartment in the heart of South Belfast. Contact us today to arrange a viewing.
- Kitchen 3.76m x 1.98m (12'4" x 6'6")
- Great neutral kitchen on the first floor with a range of high and low level kitchen cabinets, grey tiled flooring, white tiled splashback and single radiator. Gas hob, oven and space for washing machine and freestanding fridge freezer.
- Living Room 4.78m x 3.84m (15'8" x 12'7")
- Spacious, bright, first floor living area with neutral wood effect flooring.
- Principal Bedroom 3.71m x 2.84m (12'2" x 9'4")
- Spacious carpeted first floor double bedroom with single radiator
- Bathroom 1.75m x 1.93m (5'9 x 6'4")
- White bathroom suite, shower over bath, white tiled floor & fully tiled walls on the first floor.
- Bedroom 2 3.48m x 2.84m (11'5" x 9'4")
- Carpeted double bedroom on the first floor with single radiator
- Bedroom 3 4.24m x 2.90m (13'11" x 9'6")
- Carpeted double bedroom with single radiator and velux window on the second floor
- Bedroom 4 5.21m x 3.78m (17'1" x 12'5")
- Carpeted double bedroom with single radiator and velux window on the second floor

