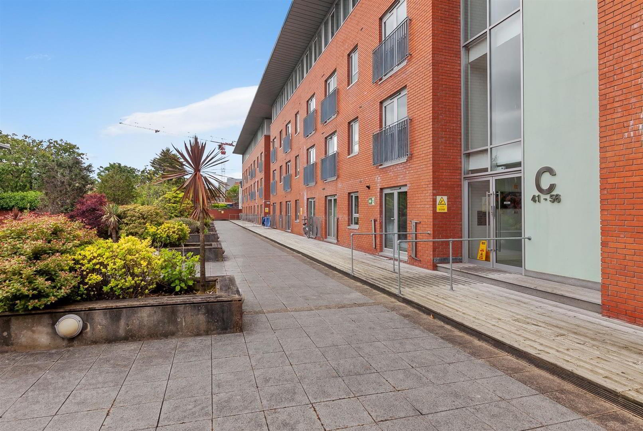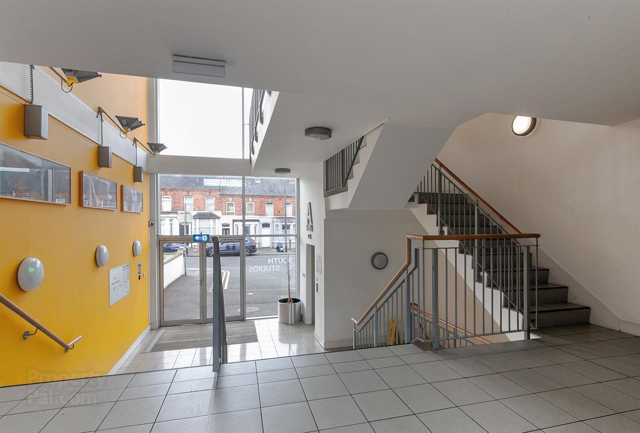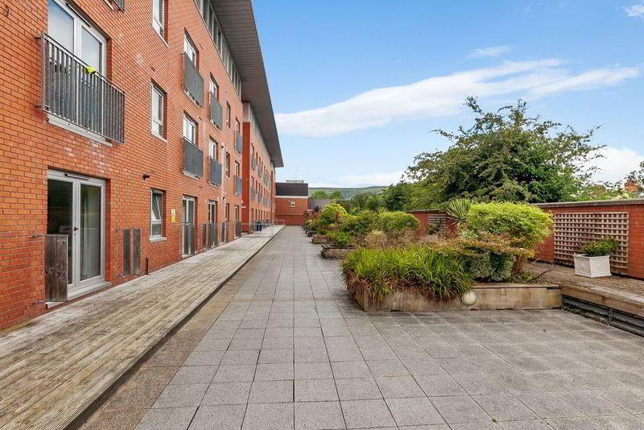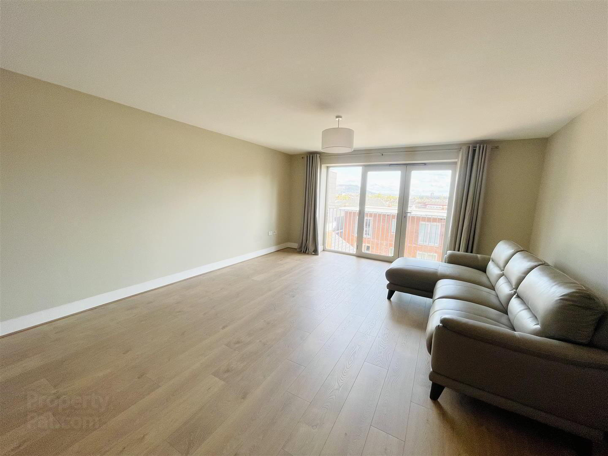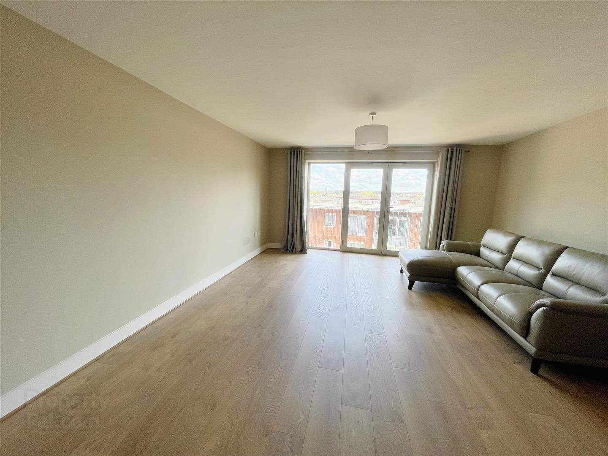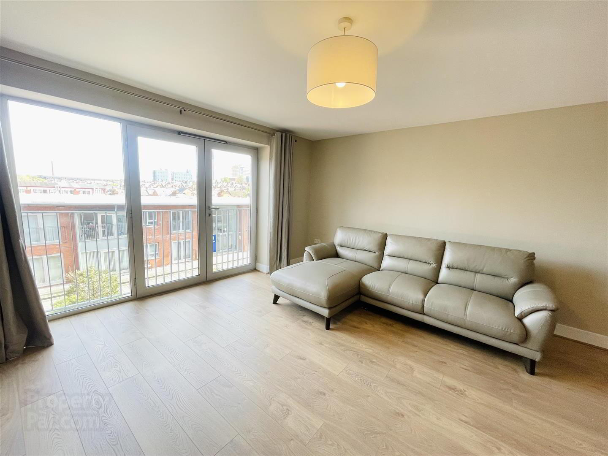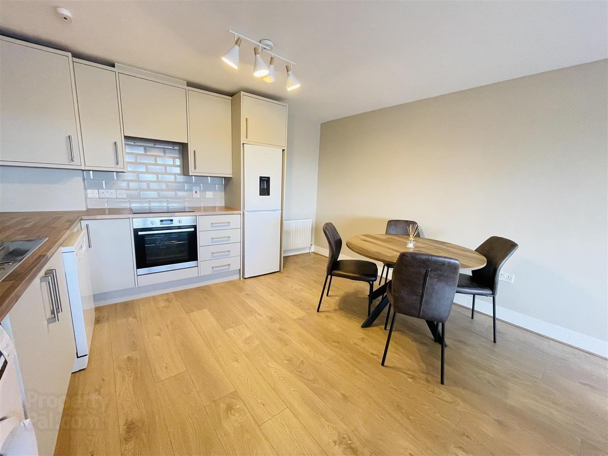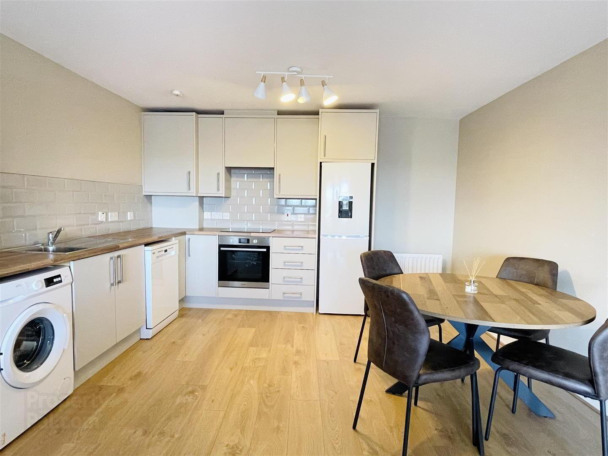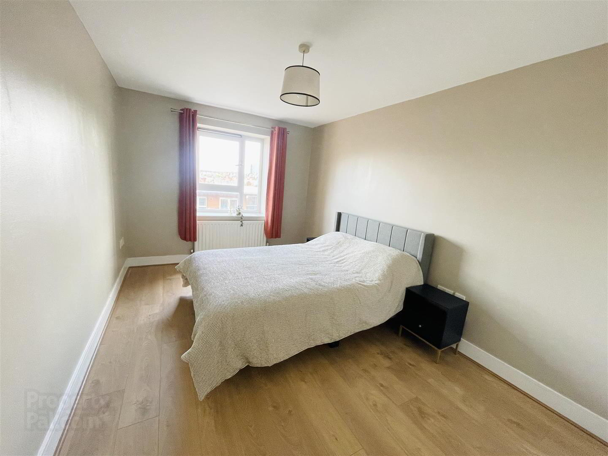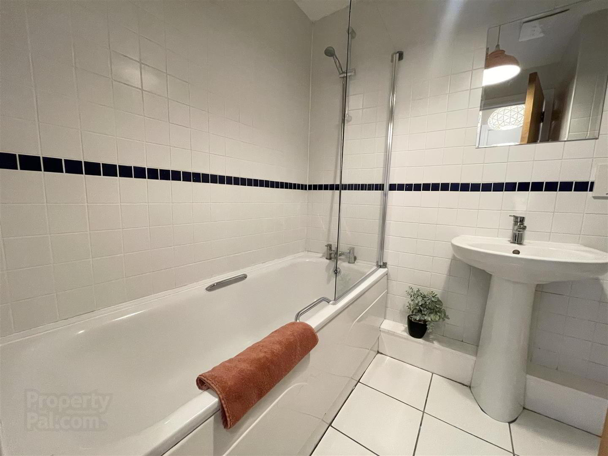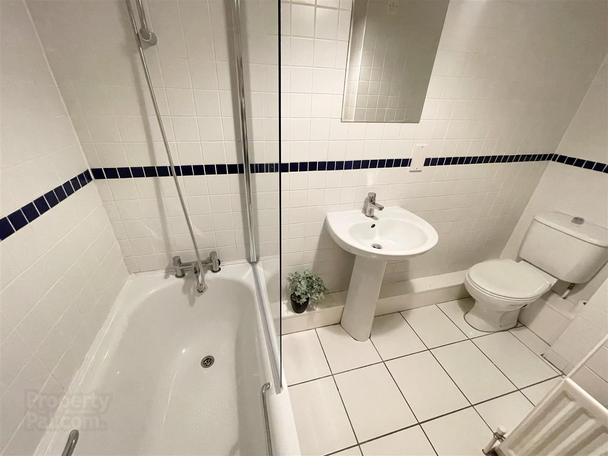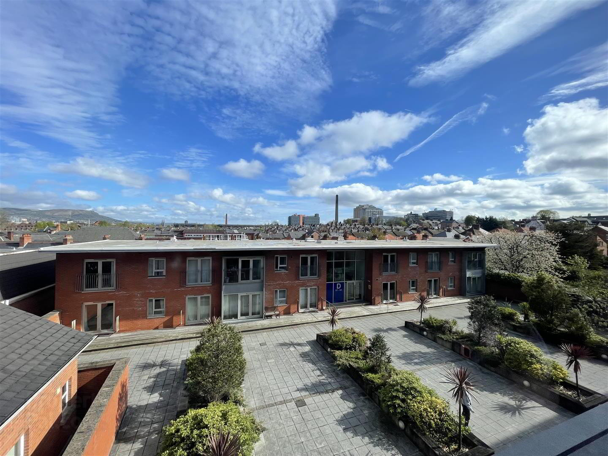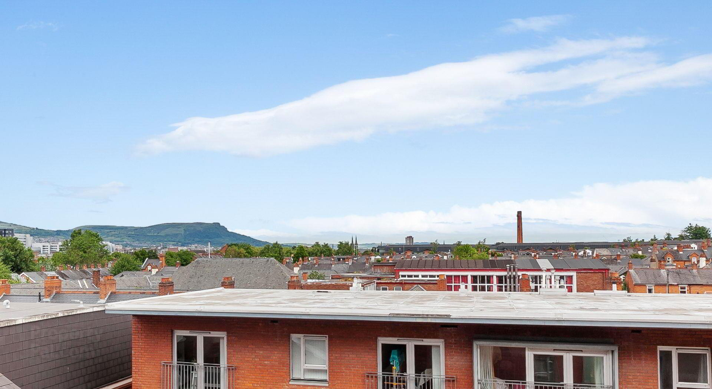Apt 52 South Studios, 85 Tates Avenue,
Belfast, BT9 7BS
1 Bed Apartment
£875 per month
1 Bedroom
1 Bathroom
1 Reception
Property Overview
Status
To Let
Style
Apartment
Bedrooms
1
Bathrooms
1
Receptions
1
Available From
Now
Property Features
Furnishing
Furnished
Energy Rating
Property Financials
Property Engagement
Views All Time
847
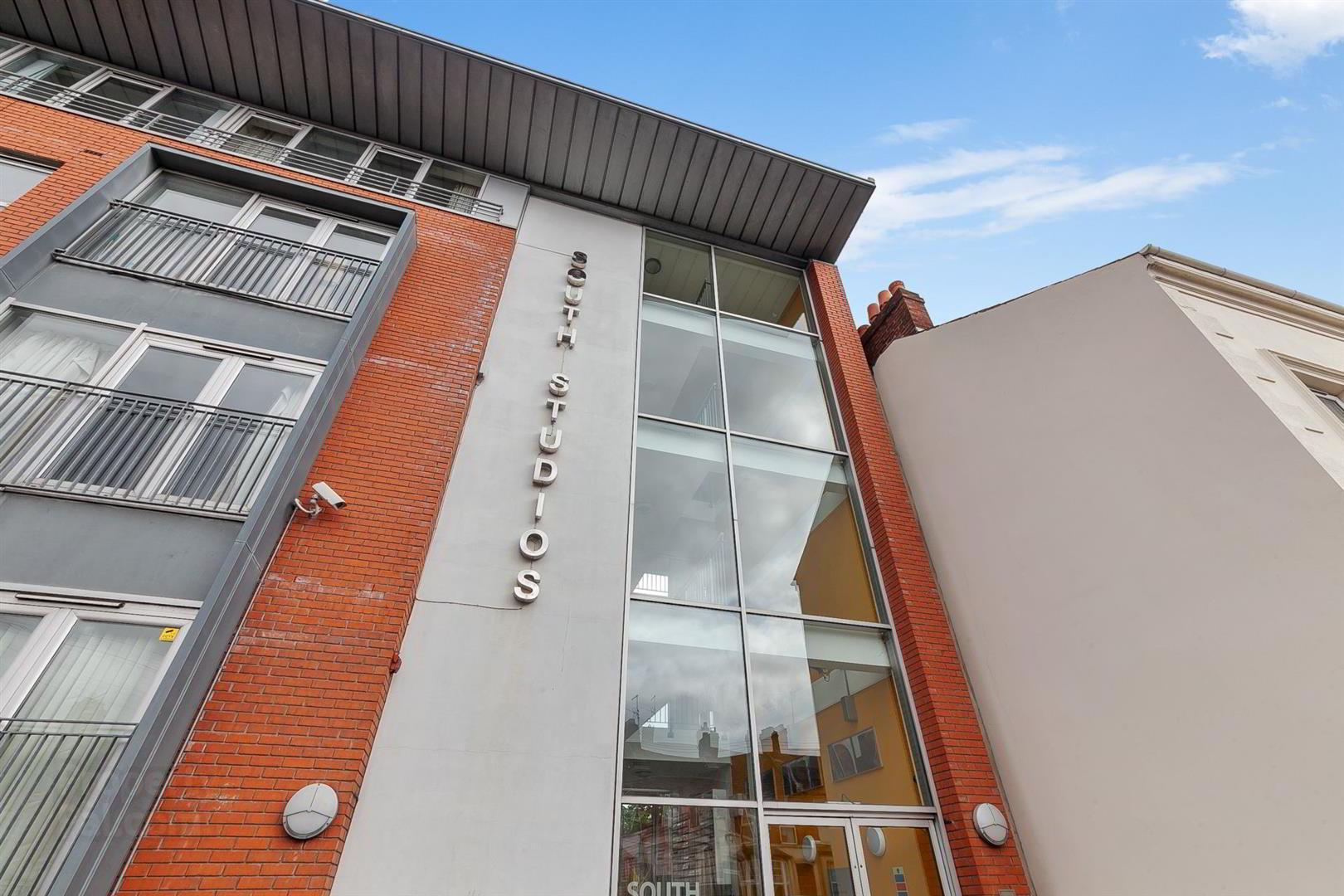
Features
- Fully Refurbished Second Floor Apartment
- Open Plan Kitchen / Dining / Living Area
- White Bathroom Suite
- Gas Heating
- Double Glazed Windows
- Secure Parking Space
- Early Viewing Is Highly Recommended
We are pleased to present this excellent one bedroom apartment situated off Tates Avenue. Located on the second floor the bright and spacious apartment comprises newly installed Kitchen open plan to living / dining area, one double bedroom and modern bathroom suite. With added benefits such as gas heating, double glazed windows, landscaped courtyard and secure parking. Within close proximity to the Lisburn Road, hospitals and Queens University, early viewing is advised.
- THE ACCOMODATION COMPRISES
- COMMUNAL LOBBY
- Secure entrance to Lobby area. Mail boxes. Door to...
- ON THE SECOND FLOOR
- Lift access to..
- ENTRANCE
- Hardwood front door.
- RECEPTION HALL
- Laminate flooring with built in storage and separate cupboard for gas meter.
- KITCHEN / LIVING / DINING 8.6 x 4.4 (28'2" x 14'5")
- Newly installed modern kitchen with range of high and low level units, formica worktops, single drainer stainless steel sink units, 4 ring electric hob with built in oven, extractor fan, plumbed for dishwasher / washing machine part tiled walls and laminate flooring part tiled walls. Juliet balcony over looking landscaped courtyard area.
- BEDROOM ONE 4.4 x 2.6 (14'5" x 8'6")
- Laminate flooring and built in wardrobe.
- BATHROOM 2.6 x 1.5 (8'6" x 4'11")
- White suite comprising low flush W.C., pedestal wash hand basin, panel bath with thermostatic shower over, fully tiled walls and tiled floor.
- LANDSCAPED COURTYARD
- Attractive seating area with decking and range of planters. Block C entrance on far side of Courtyard.
- SECURE PARKING SPACE
- Allocated, secure underground car parking space and ample visitor parking.


