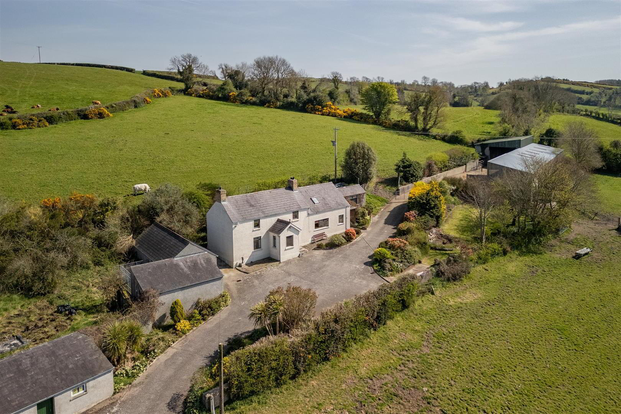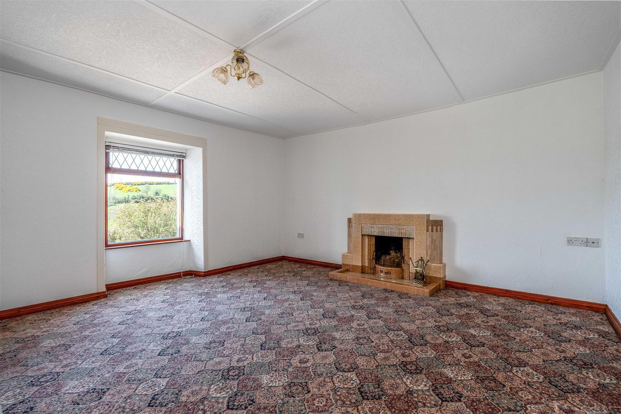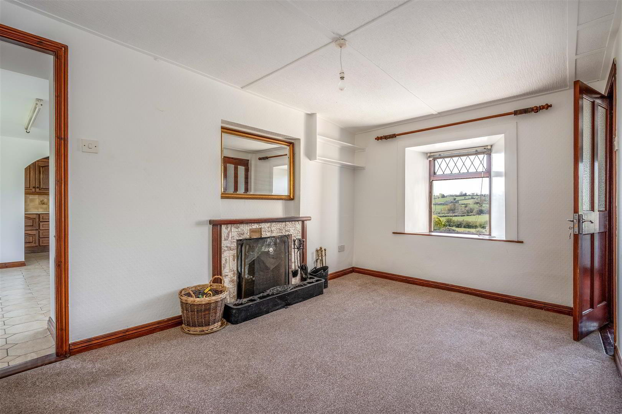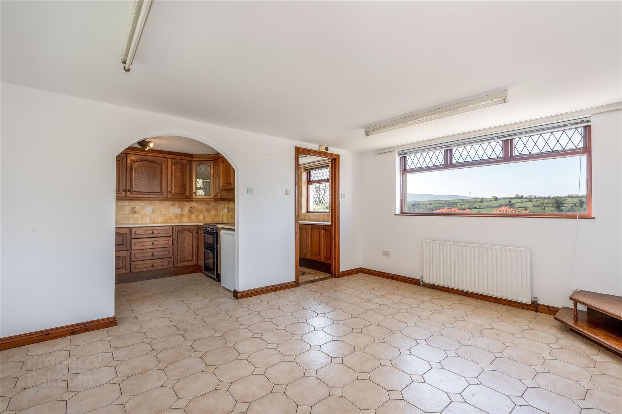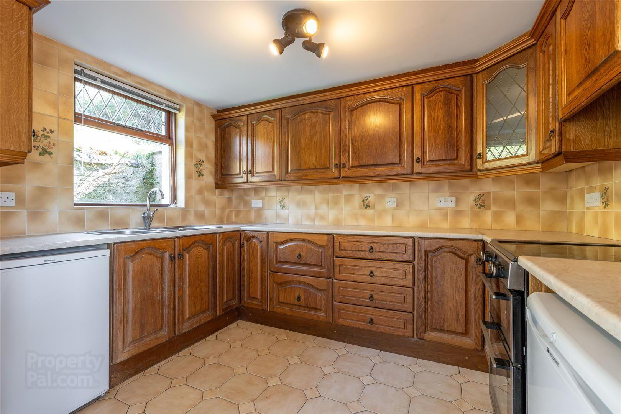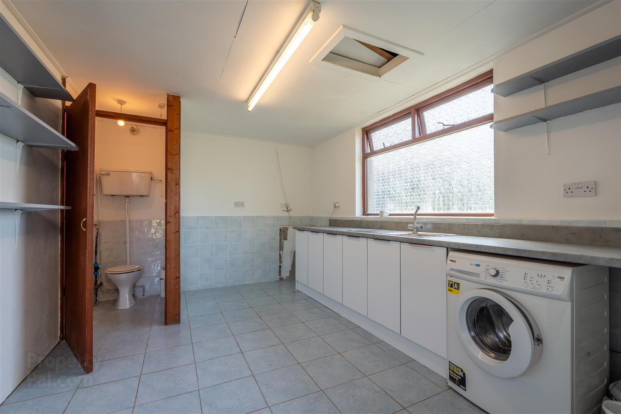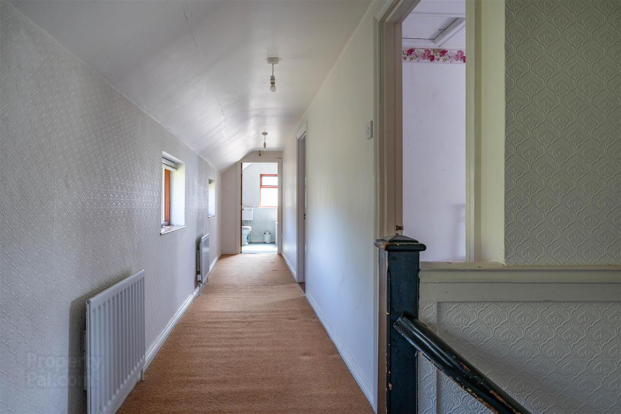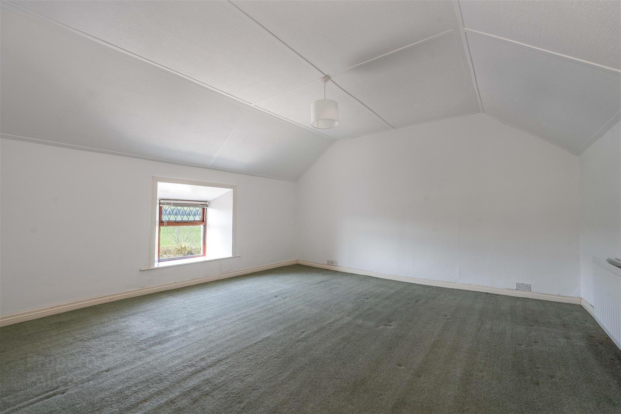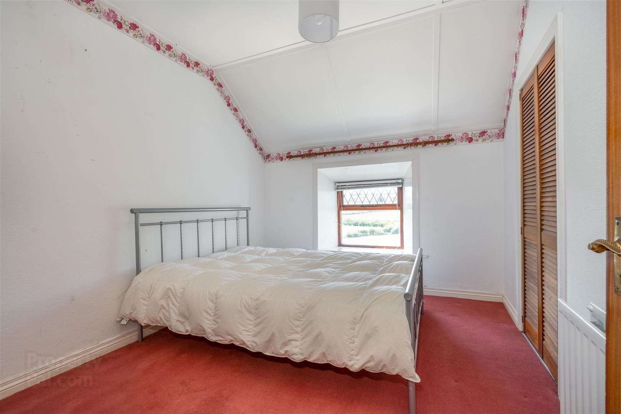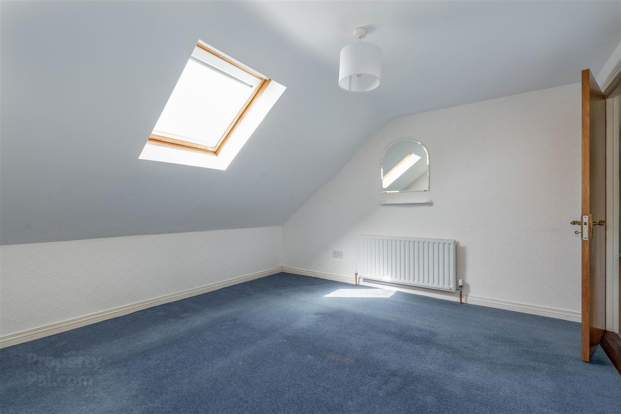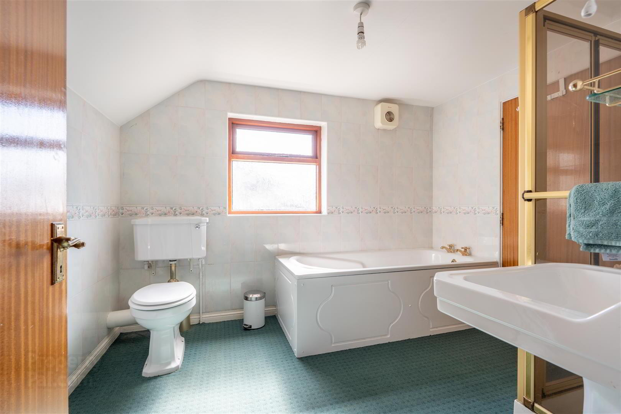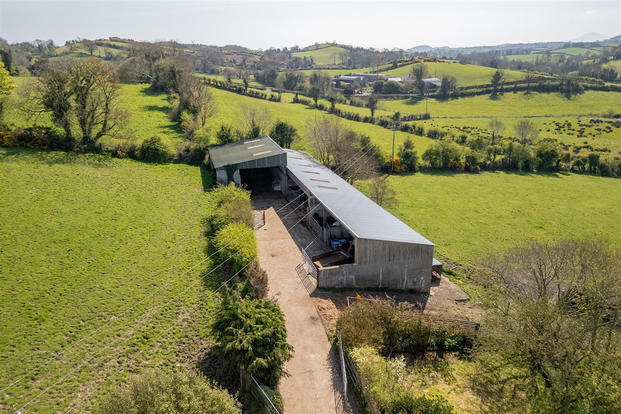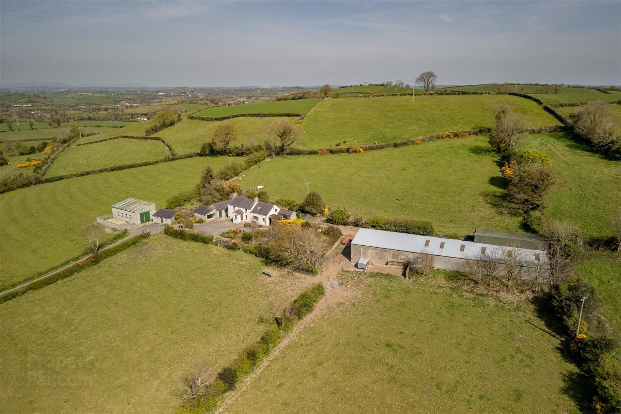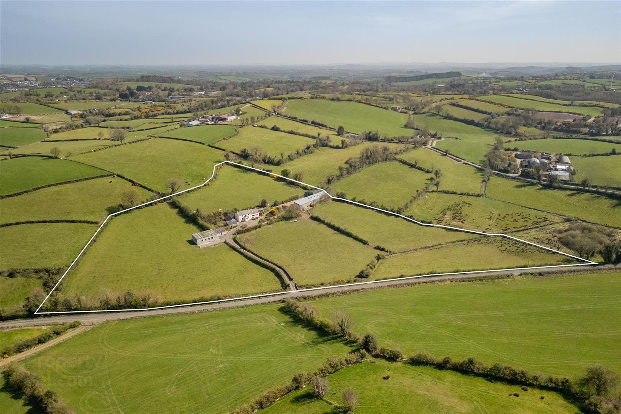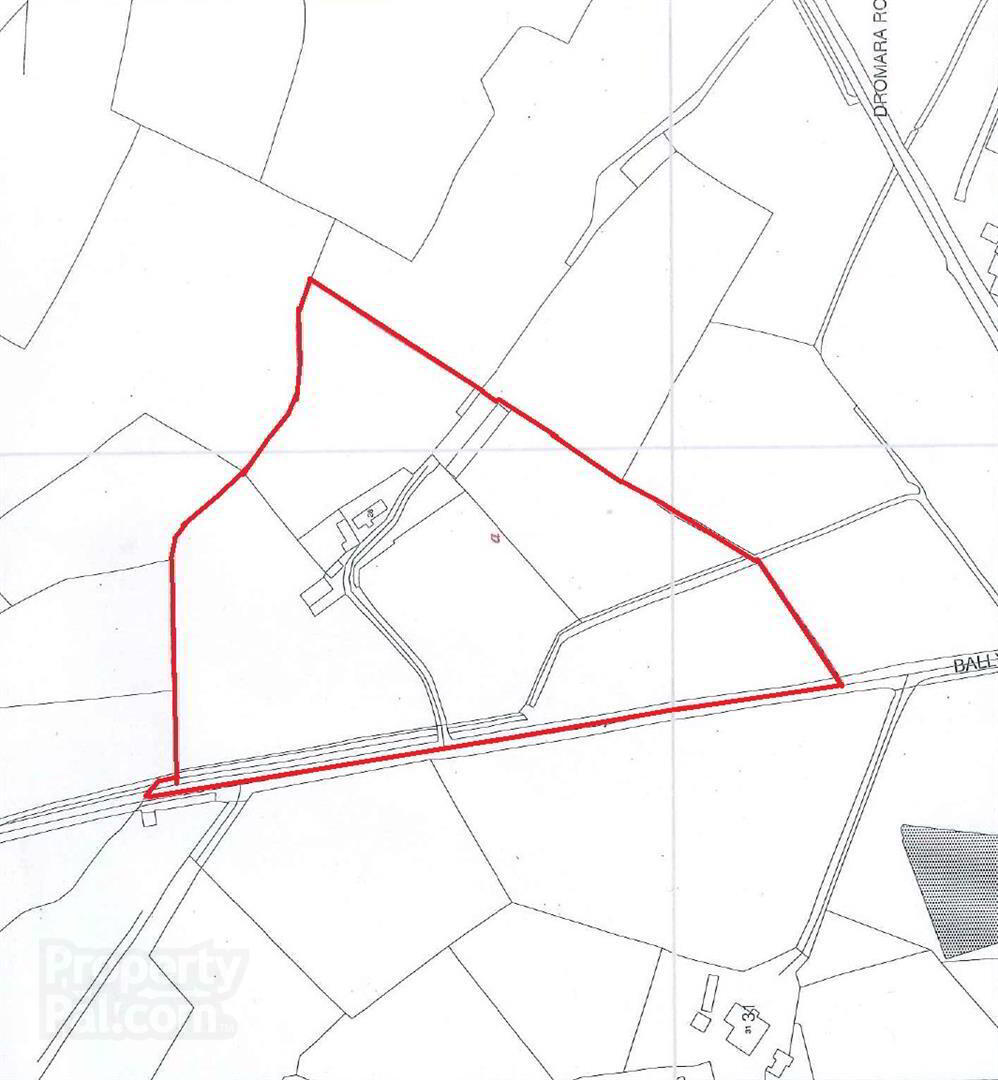28 Ballymacarn Road,
Spa, Ballynahinch, BT24 8JN
Farm
Offers Around £425,000
3 Bedrooms
1 Bathroom
2 Receptions
Property Overview
Status
For Sale
Style
Farm
Bedrooms
3
Bathrooms
1
Receptions
2
Property Features
Energy Rating
Property Financials
Price
Offers Around £425,000
Property Engagement
Views All Time
1,856
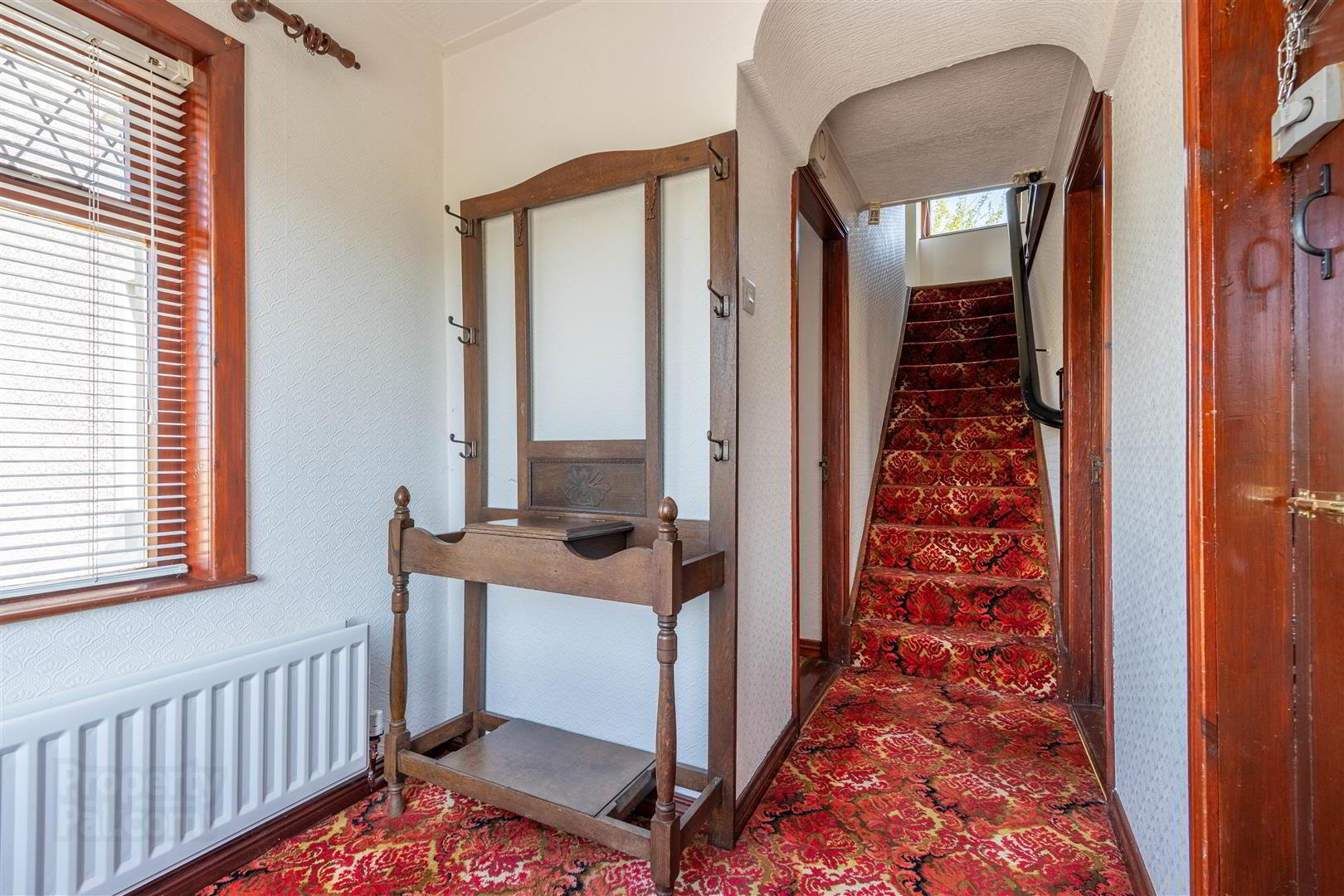
Features
- A Delightful 9.6 Acre Small Holding Set On An Elevated Position
- Three Reception Rooms Including Open Plan Family Room And Kitchen
- Laundry Room
- Three Good Sized Bedrooms
- Principal Bathroom To First Floor
- Fitted with Oil Fired Central Heating And Double Glazing In Hardwood Frames
- Gardens Situated To Front And Side
- Good Range of Agricultural Outbuildings Clustered Around A Concrete Yard
- Agricultural Lands Are Sub-Divided Into Convenient Sized Fields With Mains Water Laid Onto Drinking Troughs
- Convenient To Spa, Ballynahinch, Lisburn And Belfast
The residence, set on an elevated position enjoys uninterupted far reaching views over the countryside to Slieve Croob.
The property is convenient to the Spa, Ballynahinch and a short commute to Lisburn and Belfast.
Internally, the accommodation includes three receptions including an open plan family room and kitchen, adjoining laundry room at ground floor. Three well proportioned bedrooms and bathroom can be found on the first floor. The property is fitted with oil fired central heating and double glazing in hardwood frames. Externally, a spacious wash house is situated adjacent to the back door.
The lands surround the house and yard providing good grazing/cutting for livestock with mains water laid on to drinking troughs.
The property is approached from its own private lane and enjoys good frontage to the county road.
- Entrance Porch
- Entrance Hall
- Lounge 4.50m x 4.27m (14'9 x 14'0)
- Tiled fireplace and hearth; tv aerial connection point.
- Living Room 4.27m x 3.66m (14'0 x 12'0)
- Maximum Measurements
Tiled fireplace and hearth; hardwood surround; built-in shelves. - Family Room 4.78m x 3.68m (15'8 x 12'1)
- Ceramic tiled floor; Fibrus connection; fluorescent lights; open plan to:
- Kitchen 3.10m x 2.31m (10'2 x 7'7)
- 1½ tub single drainer stainless steel sink unit with chrome swan neck mixer taps; good range of dark oak eye and floor level cupboards and drawers; formica worktops; matching leaded and glazed display cupboards; electric cooker; space for fridge and freezer; ceramic tiled walls and floor.
- Laundry Room 2.29m x 1.52m (7'6 x 5'0)
- Range of built-in mid oak floor level cupboards; formica worktop; plumbed for washing machine; tiled walls.
- First Floor
- Landing
- Bedroom 1 4.47m x 4.29m (14'8 x 14'1)
- Telephone connection point; tv aerial connection point.
- Bedroom 2 3.20m x 2.67m (10'6 x 8'9)
- Double built-in wardrobe.
- Bedroom 3 3.73m x 3.45m (12'3 x 11'4)
- Maximum Measurements
Velux ceiling window with fitted blind; limited head height. - Bathroom 2.87m x 2.29m (9'5 x 7'6)
- White suite comprising panel bath with brass taps; pedestal wash hand basin with matching taps; tiled shower cubicle with Redring Expressions electric shower; glass sliding shower door and side panel; low flush wc; extractor fan; ceramic tiled walls.
- Walk-In Hotpress 2.31m x 1.75m (7'7 x 5'9)
- Lagged copper cylinder; Willis type immersion heater.
- Outside
- Double entrance pillars with wrought iron gates leading to a concrete drive and to the concrete yard providing ample parking to the front of the residence.
- Wash House 4.29m x 3.00m (14'1 x 9'10)
- Single drainer stainless steel sink unit with mixer taps; good range of laminate floor level cupboards; formica worktops; plumbed and space for washing machine and tumble dryer; part tiled walls; ceramic tiled floor; fitted storage shelves; separate high flush wc.
- Boiler House
- Oil fired boiler; PVC oil storage tank.
- Range of Outbuildings
- Including:
- Garage 6.27m x 3.48m (20'7 x 11'5)
- Open fronted; fluorescent light.
- Fuel Store 4.52m x 4.29m (14'10 x 14'1)
- Light and power points.
- Workshop 4.75m x 4.47m (15'7 x 14'8)
- Fluorescent light and power points.
- Store 7.39m x 3.48m (24'3 x 11'5)
- Light and power points.
- Machinery Shed 13.34m x 6.35m (43'9 x 20'10)
- Sliding door; fluorescent light and power points.
- Enclosed Concrete Yard
- With a range of outbuildings including:
- Tractor House 7.92m x 6.48m (26'0 x 21'3)
- Cattle House 6.27m x 4.88m (20'7 x 16'0)
- Cattle House 11.58m x 3.76m (38'0 x 12'4)
- Sub-divided into calving pens; concrete drinking trough.
- Slatted Cattle House 13.41m x 5.00m (44'0 x 16'5)
- Three pens; silage passage; slatted floor over slurry tank (circa 20,000 gallon capacity).
- Cattle House 13.16m x 5.74m (43'2 x 18'10)
- Two calving pens; drinking trough; part lofted over pens.
- Calf House
- Accessed off field.
- Cattle Shute & Crush
- Agricultural Lands
- The lands are sub-divided into convenient sized fields all of which are laid down to grass with mains water laid on to drinking troughs.
- Gardens
- Gardens are situated to the front and side and are planted with a selection of shrubs including, Camellia, Rhododendron, Spring Flowering Bulbs; Herbacous plants, Clematis etc.
- Tenure
- Freehold.
- Capital / Rateable Value
- £104,000. Rates Payable = £1010.67 Per Annum (Approximately)

