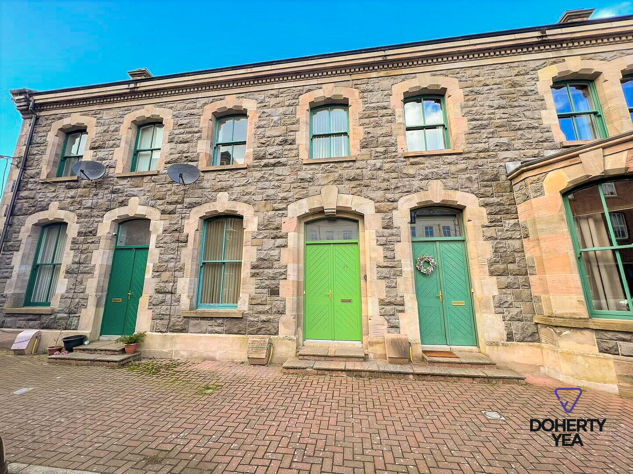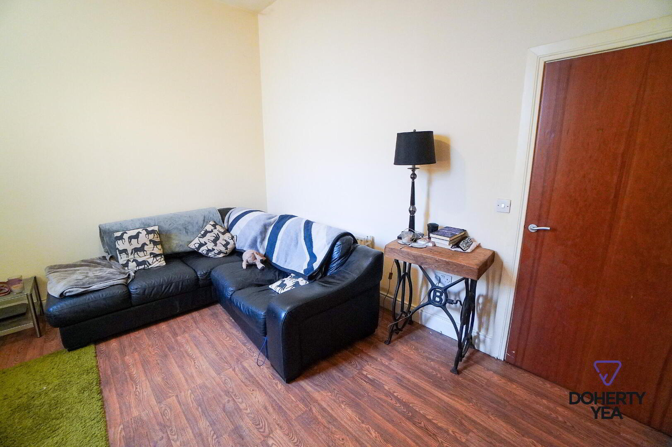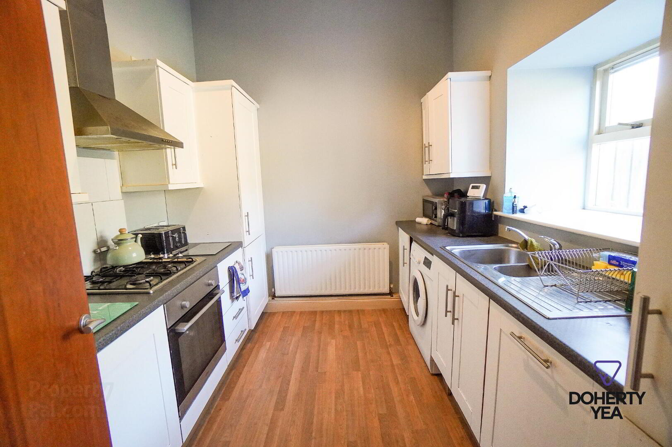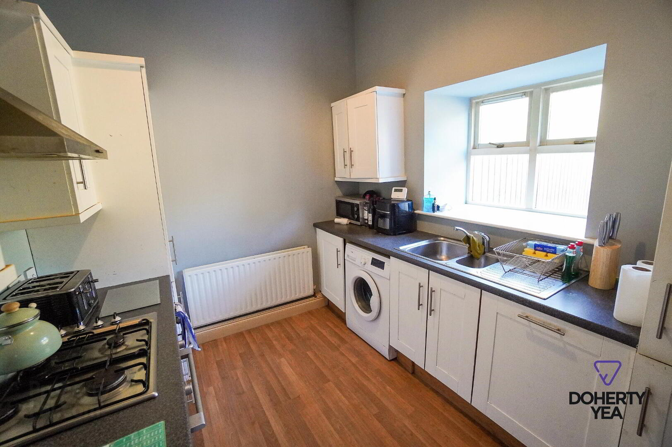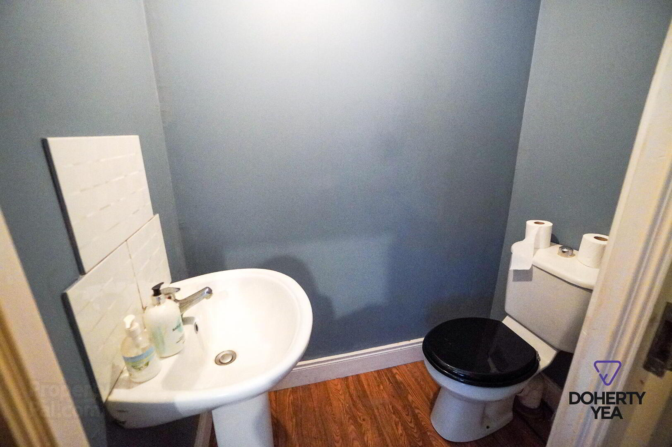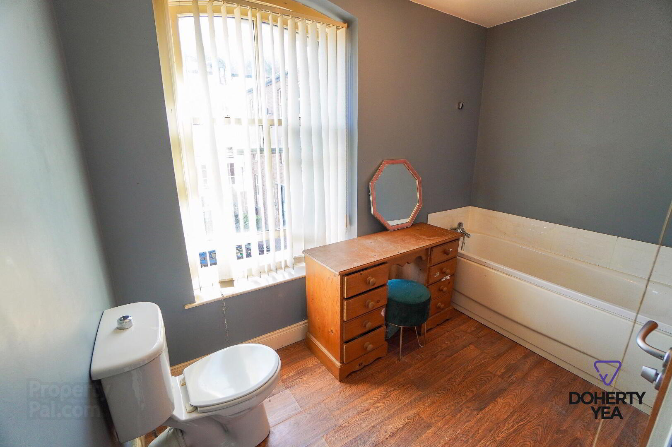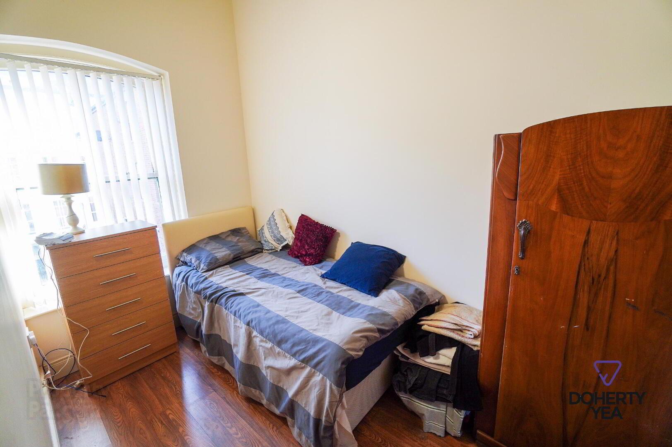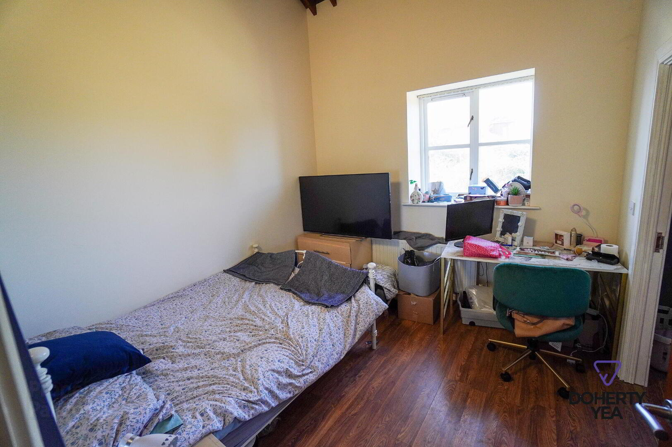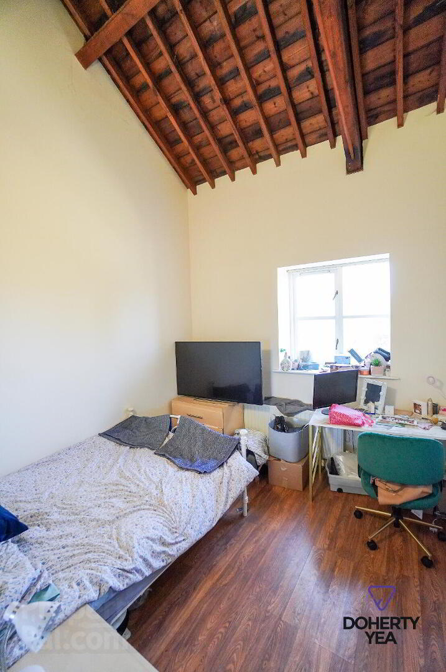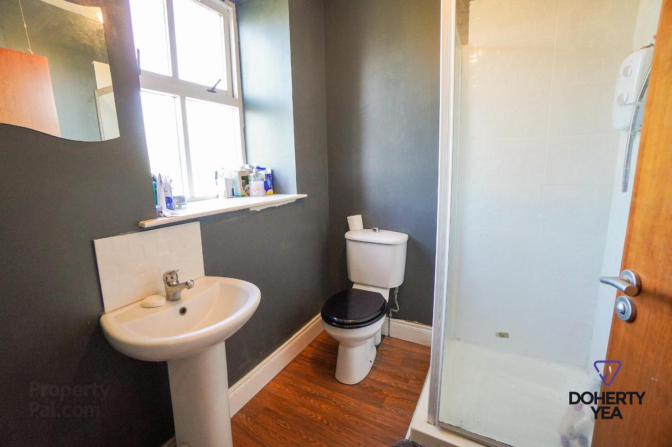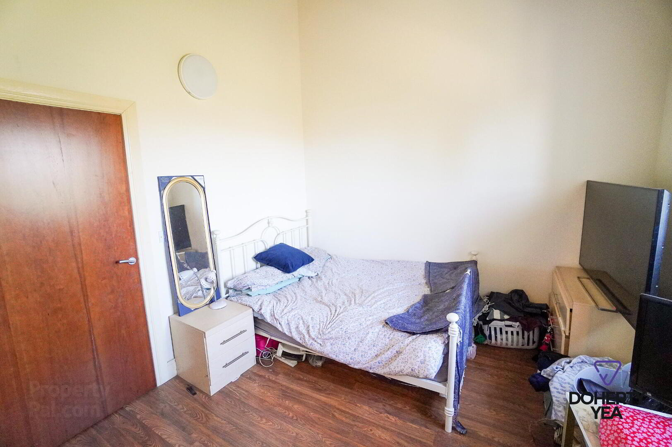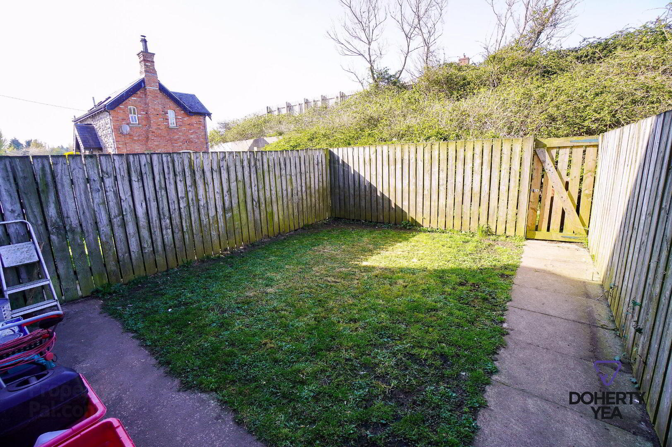28 Barn Mills,
Carrickfergus, BT38 7GZ
2 Bed Townhouse
Price £127,500
2 Bedrooms
2 Bathrooms
1 Reception
Property Overview
Status
For Sale
Style
Townhouse
Bedrooms
2
Bathrooms
2
Receptions
1
Property Features
Tenure
Not Provided
Broadband
*³
Property Financials
Price
£127,500
Stamp Duty
Rates
£864.00 pa*¹
Typical Mortgage
Legal Calculator
In partnership with Millar McCall Wylie
Property Engagement
Views All Time
2,141
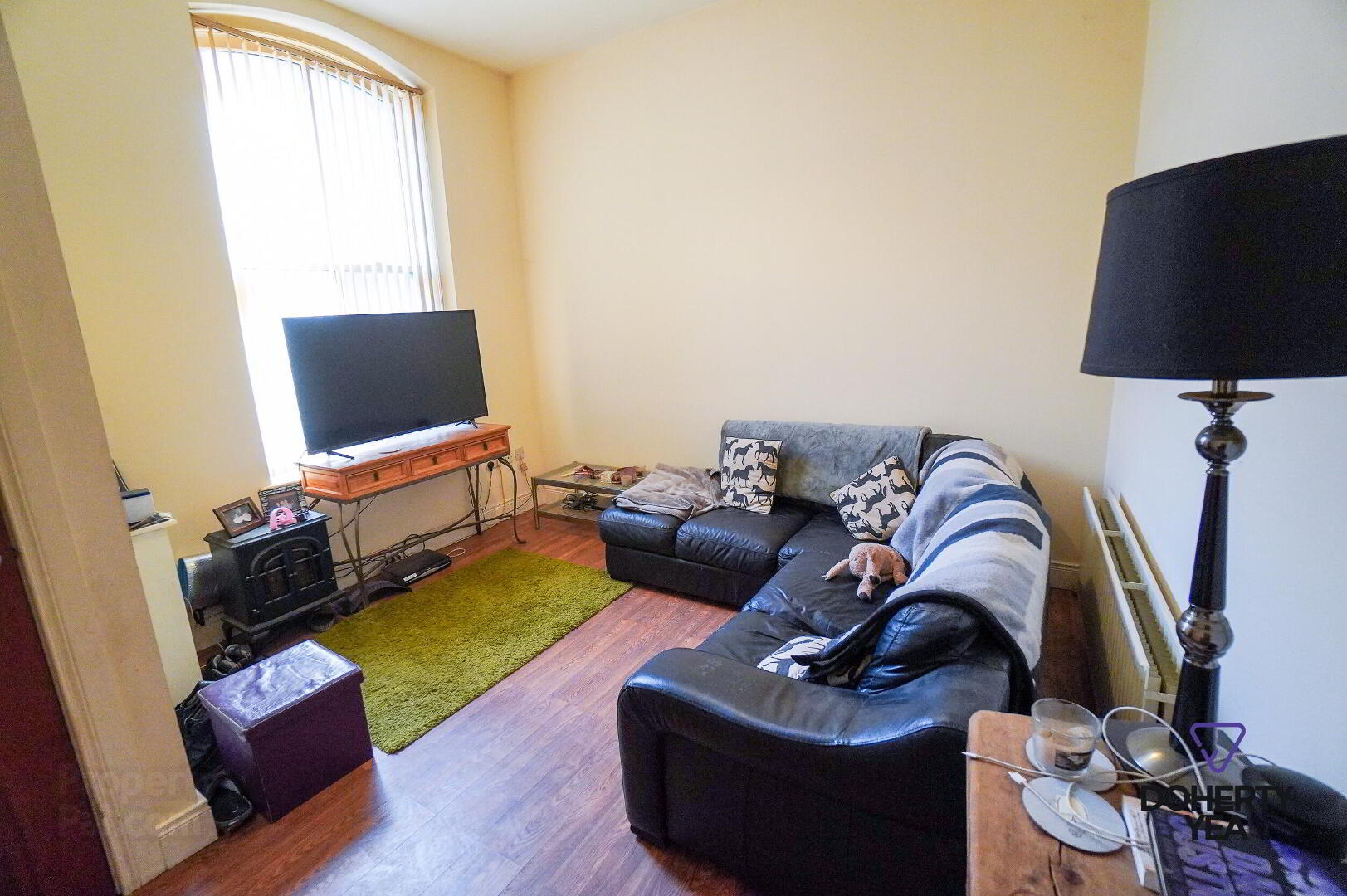
Features
- Attractive town house located in the popular Barn Mills development in Carrickfergus.
- Close to an abundance of local amenities such as Health Centre, Leisure Centre, convenience shopping and rail links to Belfast.
- Spacious Lounge.
- Kitchen fitted in a range of white high & low level units.
- 3 Bathrooms; Ground floor cloakroom, Family bathroom and Master En-suite shower room.
- 2 Bedrooms, both with cathedral ceilings.
- Double glazed throughout.
- Gas fired central heating.
- Enclosed rear garden laid in lawn.
Barn Mills, Carrickfergus
- Accommodation
- Entrance Hall
- Hardwood entrance door, stairs to first floor, laminate wood flooring.
- Lounge 13' 4'' x 12' 2'' (4.06m x 3.71m)
- Laminate wood flooring, window to front aspect.
- Rear Hall
- Laminate wood flooring, door to rear garden.
- Cloak Room
- White suite comprising low flush WC, pedestal wash hand basin with mixer tap, laminate wood flooring.
- Kitchen 10' 0'' x 8' 3'' (3.05m x 2.51m)
- Fitted in a range of high and low level Walnut fronted units with contrasting laminate work surfaces, inlaid 1½ bowl stainless steel sink unit with mixer tap, integrated fridge/freezer, dishwasher, plumbed for washing machine, window to rear aspect, integrated oven gas hob and stainless steel extractor fan, laminate wood flooring.
- First Floor
- Master Bedroom 10' 5'' x 9' 11'' (3.17m x 3.02m)
- Laminate wood flooring, window to rear aspect.
- En-suite Shower Room 6' 3'' x 5' 4'' (1.90m x 1.62m)
- White suite comprising fully tiled shower cubicle, low flush WC, pedestal wash hand basin with mixer tap, laminate wood flooring, window to rear aspect.
- Bedroom 2 10' 9'' x 6' 1'' (3.27m x 1.85m)
- Laminate wood flooring, window to front aspect.
- Bathroom
- White 3 piece suite comprising panelled bath with mixer tap and shower attachment, low flush WC, pedestal wash hand basin with mixer tap, laminate wood flooring, window to front aspect.
- External
- Front communal areas and parking. Fully enclosed rear garden laid in lawn bounded by fence.


