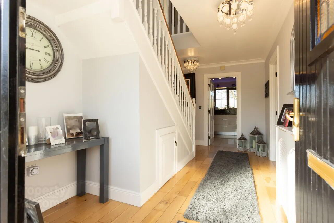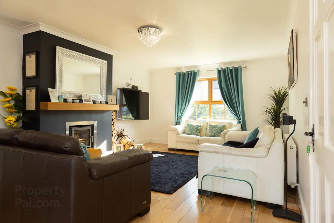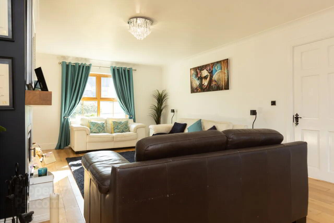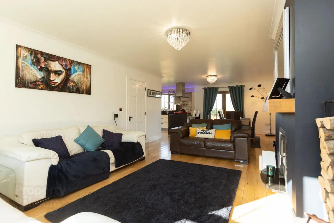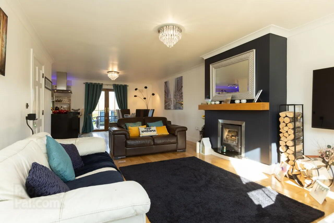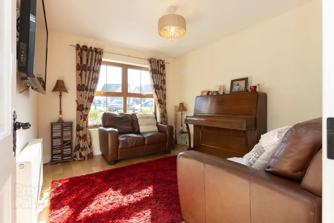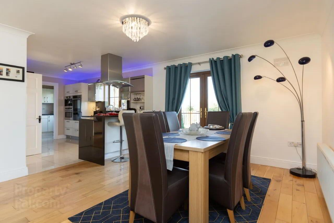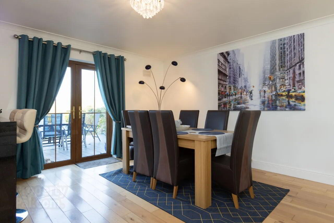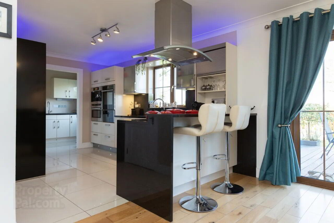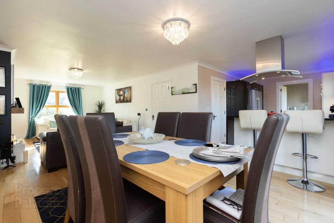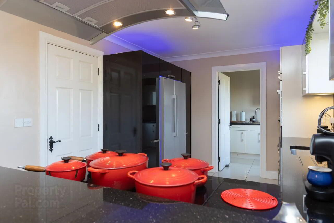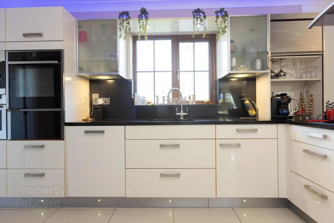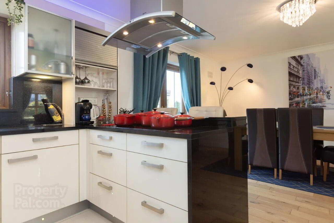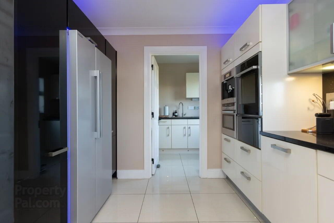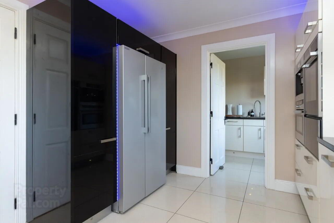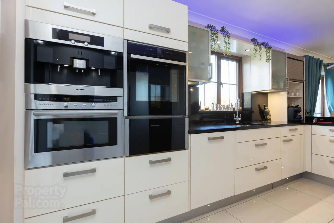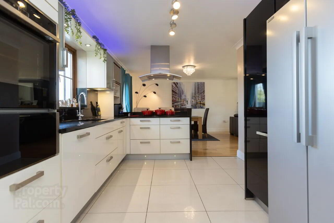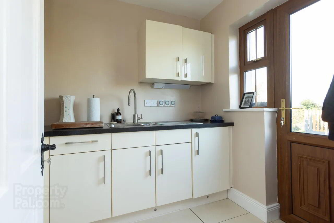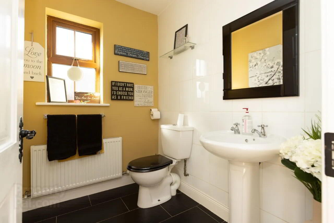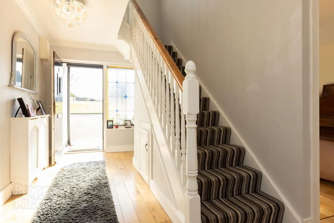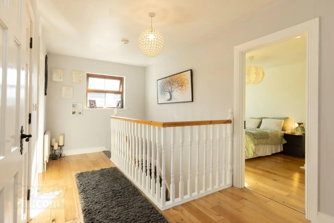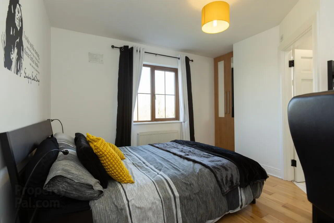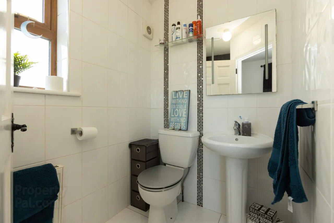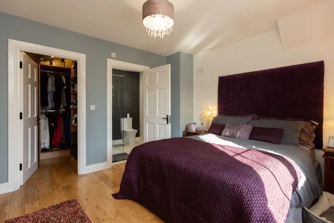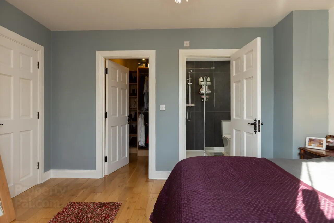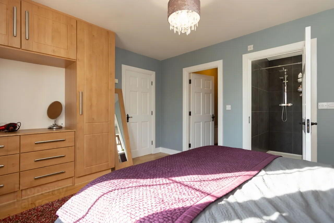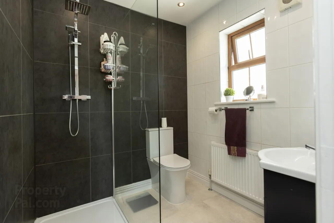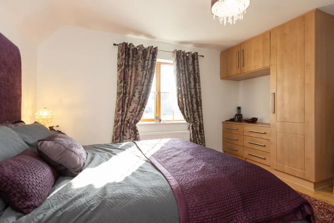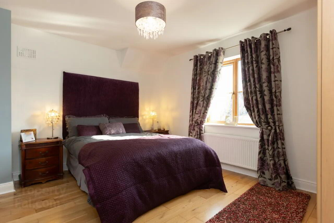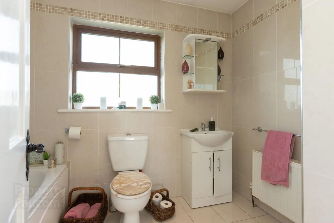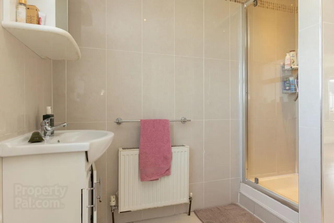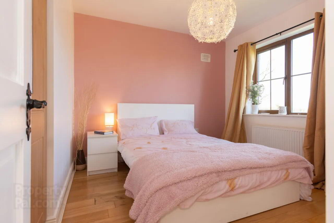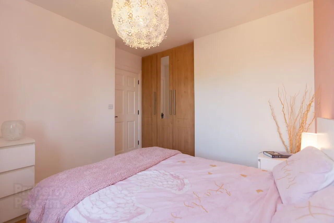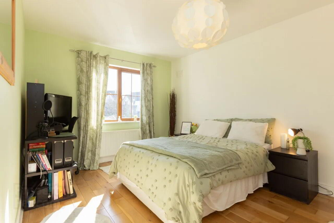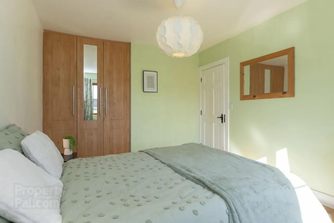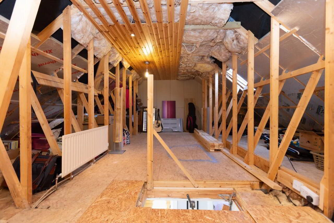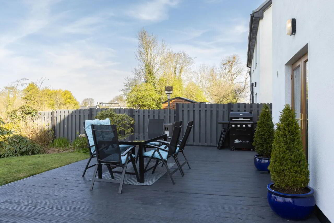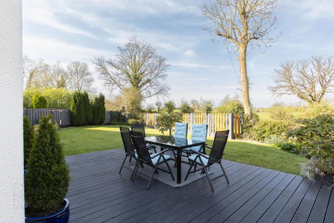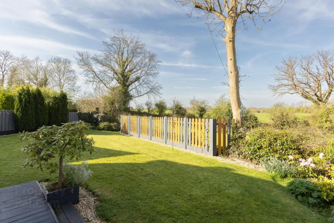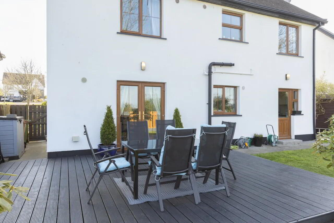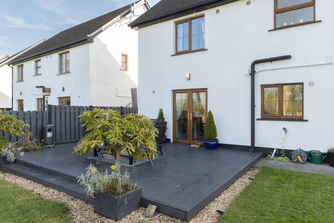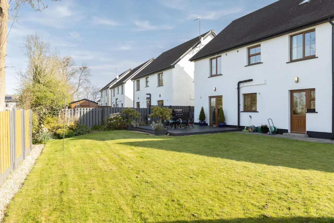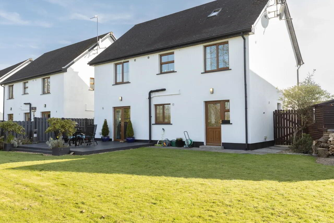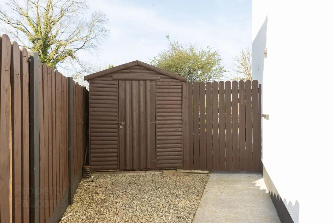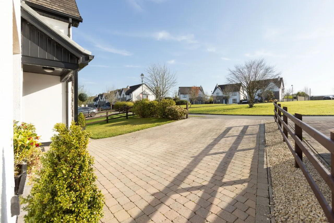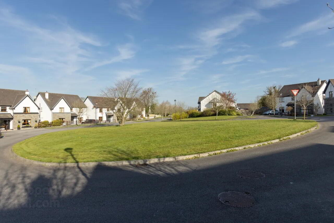15 Stoneleigh,
Ballymore, N91HY06
4 Bed House
Asking Price €350,000
4 Bedrooms
4 Bathrooms
Property Overview
Status
For Sale
Style
House
Bedrooms
4
Bathrooms
4
Property Features
Tenure
Not Provided
Property Financials
Price
Asking Price €350,000
Stamp Duty
€3,500*²
Property Engagement
Views All Time
98
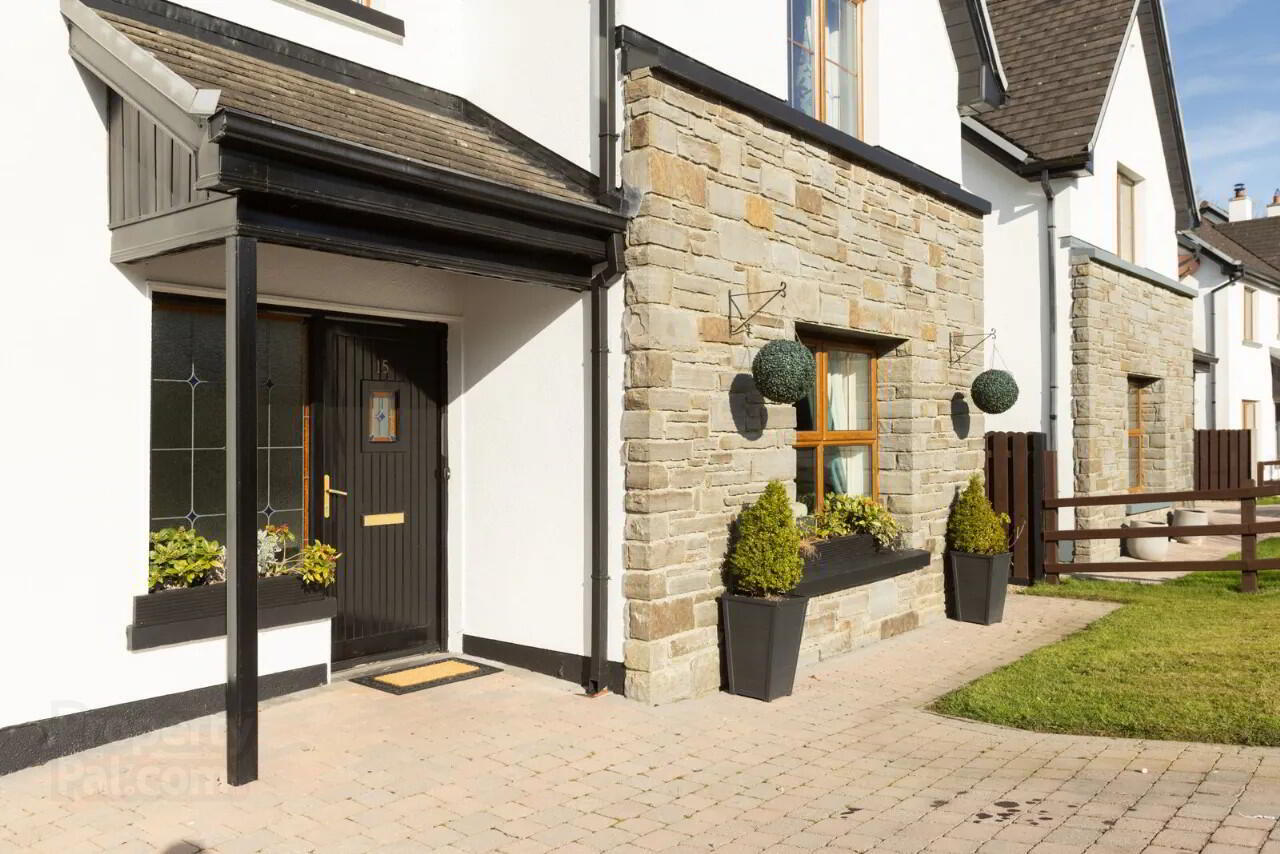
Features
- Features
- OFCH
- Mains water sewage
- Stunning family home
- Excellent condition throughout
- Spacious detatched home in low density area
- Large south west facing rear garden
- Not overlooked in rear
- Decking area in rear garden
- Overlooking green area
- Double cobblelock driveway
- Landscaped gardens front rear
- Built 2007
- Bright and spacious
- Ideal family home
- Mullingar 20 minutes
- Athlone 20 minutes
- Close to local schools, church and shops
- Beautiful stone front finish
- Beside local GAA club
- Short drive to pitch putt course
- Mature family estate
- High standard finish
Inside, the property is finished to a high standard throughout, combining generous proportions with contemporary décor. The bright and welcoming entrance hall sets the tone, leading into a stunning open-plan living and dining space complete with a solid fuel inset stove. The modern German nobilia high end kitchen is fitted with Italian granite countertops, ample storage, and premium appliances including NEFF & Miele appliances. A well-equipped utility room provides additional convenience and access to the rear garden.
The ground floor also includes a guest WC and a versatile study, ideal for remote work or use as a playroom or snug. Upstairs, four spacious bedrooms offer excellent accommodation for the growing family. The primary bedroom, featuring both fitted and walk-in wardrobes and a contemporary en-suite with a rainfall shower. A second bedroom also benefits from an en-suite, while the main family bathroom is beautifully appointed with both a bath and a separate electric shower cubicle.
Located in a mature, low-density development beside the local GAA club and just minutes from shops, schools, and a pitch and putt course, Ballymore offers peaceful village living with the convenience of Athlone, Moate, and Mullingar all within a short 15 to 20-minute drive. Entrance Hall 4.9m x 2.48m Semi solid timber floor, coving, feature lighting, storage under stairs.
Study 3.56m x 3.1m Semi solid timber floor, TV point.
Guest WC 2.15m x 1.58m Tiled floor, wall tiling, WC, wash hand basin.
Kitchen 2.92m x 4.15m Tiled floor, coving, spotlights, fully fitted kitchen with quartz countertops, NERF induction hob and extractor, ample storage.
Living/Dining 9.18m x 4.06m Semi solid timber floor, coving, open plan, inset solid fuel stove, TV point.
Utility Room 2.17m x 2.64m Tiled floor, fitted storage units, worktop with sink, plumbed for washer/dryer, door to rear garden.
Landing 5.21m x 2.48m Semi solid timber floor, hotpress, styra to attic.
Bedroom One 4.22m x 3.63m Semi solid timber floor, fitted wardrobes and dresser, walk in wardrobes, TV point.
En-Suite 1.43m x .58m Tiled floor, wall tiling, WC, wash hand basin, tiled pump shower.
Bedroom Two 3.57m x 3.47m Semi solid timber floor, fitted wardrobes.
Bathroom 2.13m x 2.73m Tiled floor, wall tiling, WC, wash hand basin, spotlights, bath, tiled electric shower cubicle.
Bedroom Three 3.28m x 3.04m Semi solid timber floor, fitted wardrobes.
Bedroom Four 4.26m x 3.12m Semi solid timber floor, fitted wardrobes.
No description


