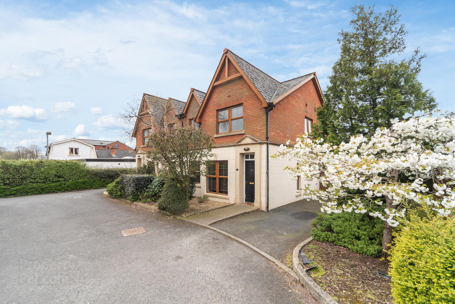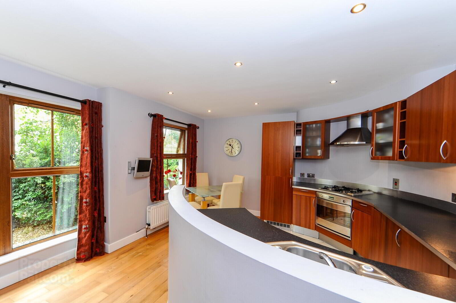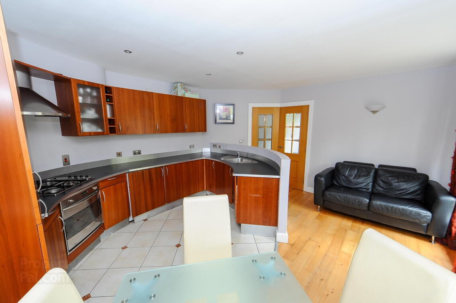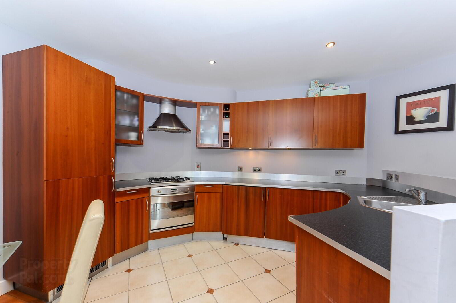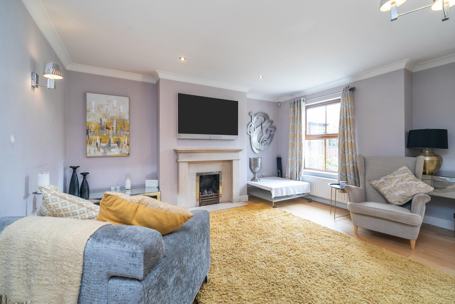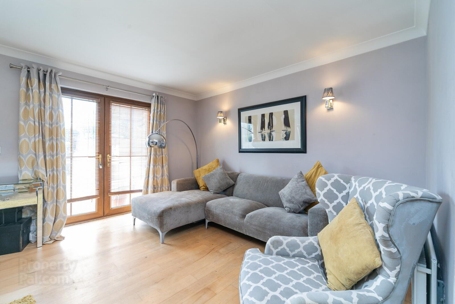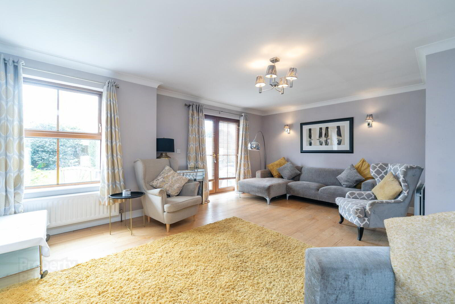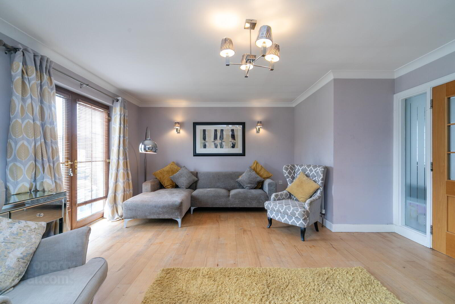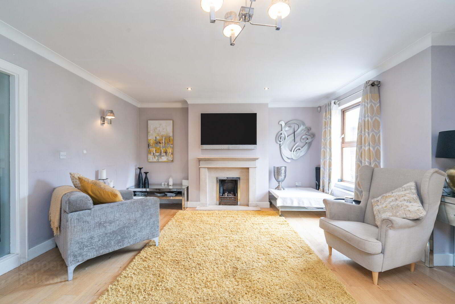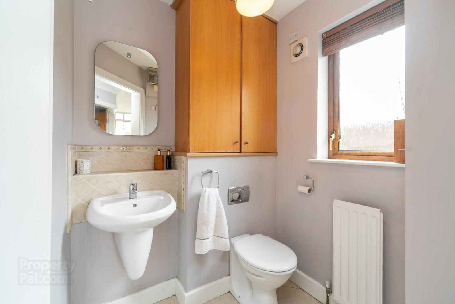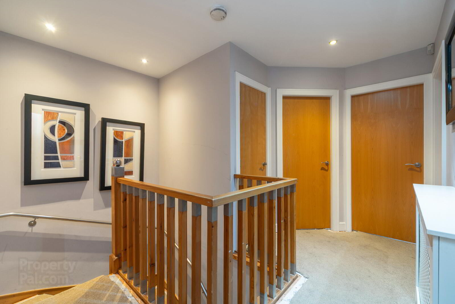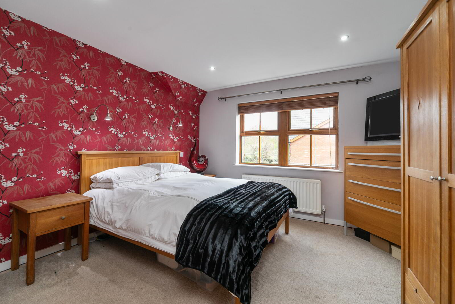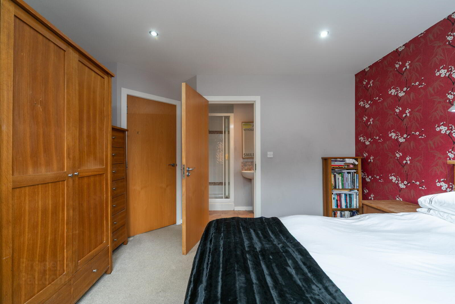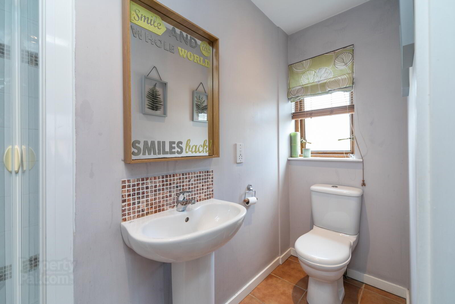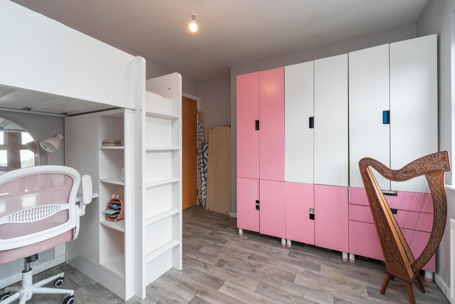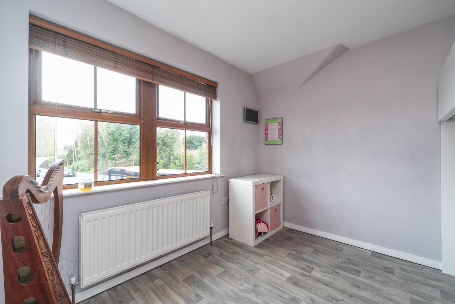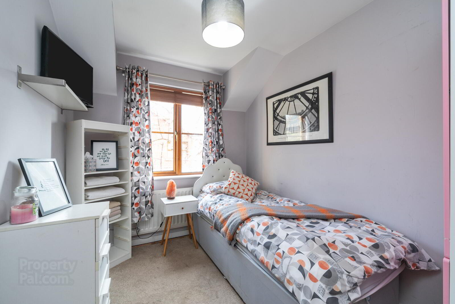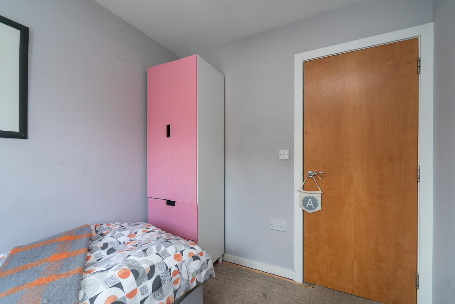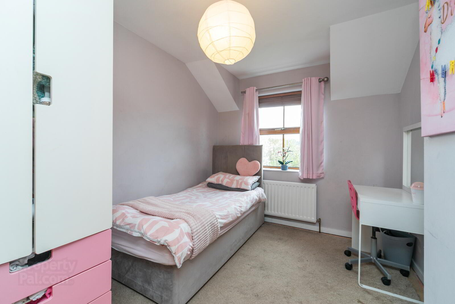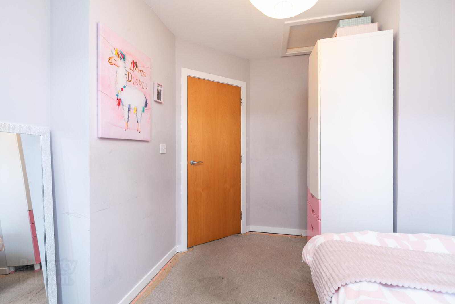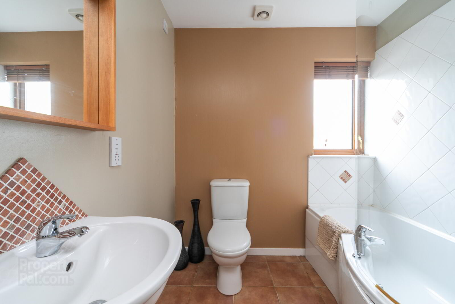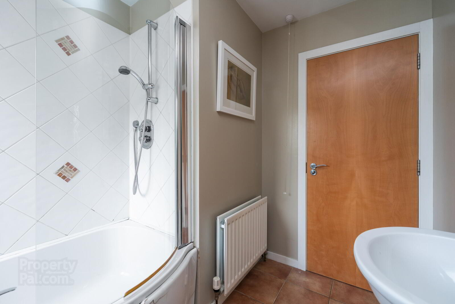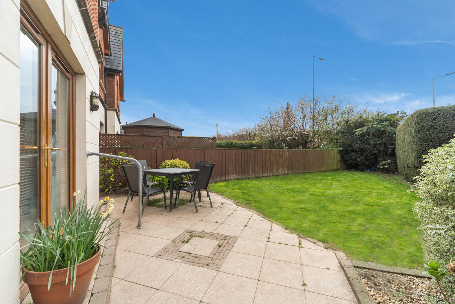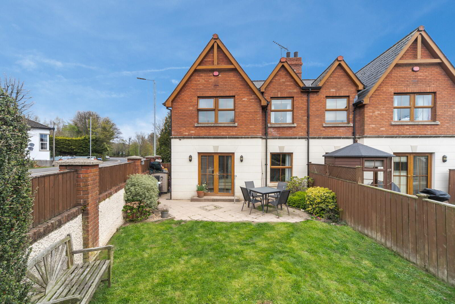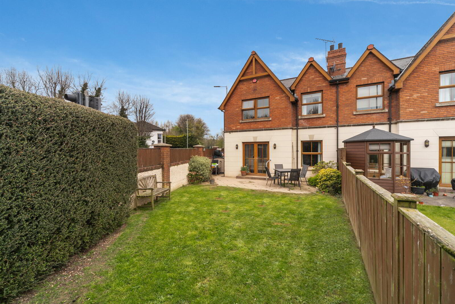4 Motte Lodge,
East Link Road, Dundonald, Belfast, BT16 2QF
4 Bed Semi-detached House
Asking Price £275,000
4 Bedrooms
3 Bathrooms
2 Receptions
Property Overview
Status
For Sale
Style
Semi-detached House
Bedrooms
4
Bathrooms
3
Receptions
2
Property Features
Tenure
Not Provided
Energy Rating
Broadband
*³
Property Financials
Price
Asking Price £275,000
Stamp Duty
Rates
£1,546.66 pa*¹
Typical Mortgage
Legal Calculator
In partnership with Millar McCall Wylie
Property Engagement
Views All Time
931
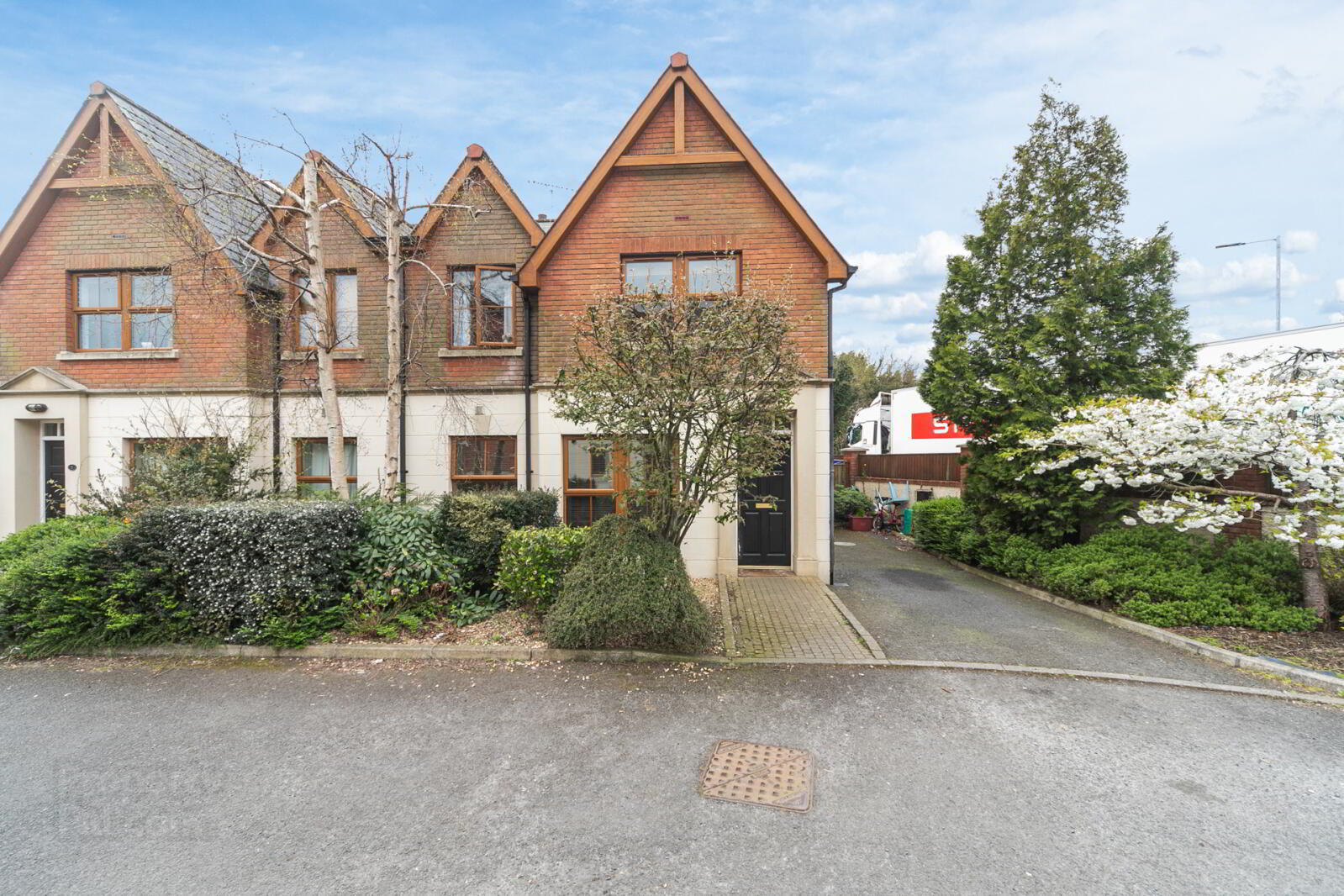
Features
- Modern Spacious Semi Detached Villa
- Ease of Access to Excellent Range of Schools for all Ages, Churches Offering Excellent Facilities/Activities For Children, Ulster Hospital and George Best City Airport
- Modern Fully Fitted Kitchen with Casual Dining Space
- Large Lounge with Feature Polished Limestone Fireplace and Double Glazed French Doors to Rear Garden
- Four Well Proportioned Bedrooms with Master Incorporating Luxurious En Suite
- Bathroom with White Suite
- Ground Floor WC
- Driveway Parking
- Gas Fired Central Heating and Oak PVC Double Glazing
- South Facing and Private Rear Garden
- Ideally Suited to Young Professional or Family Market
- Early Viewing is Highly Recommended
- Entrance
- Hardwood front door and glazed top light to reception hall.
- Reception Hall
- Polished tiled floor, cornice ceiling, low voltage spotlight.
- Downstairs WC
- Low flush WC, floating wash hand basin, chrome mixer taps, tiled splashback, concealed built-in Baxi gas fired boiler, extractor fan, polished ceramic tiled floor.
- Lounge
- 6.15m x 4.72m (20'2" x 15'6")
Measurements at widest points. Polished limestone surround fireplace, and hearth, oak double glazed French doors to rear garden, cornice ceiling, beech wooden floor. - Kitchen
- 4.85m x 3.9m (15'11" x 12'10")
Modern fully fitted kitchen with excellent range of high and low level units, laminate work surfaces, built-in Smeg oven, integrated four ring gas hob, stainless steel extractor hood above, built-in glazed display unit, integrated dishwasher, ceramic tiled floor, integrated fridge and freezer, built-in wine rack, low voltage spotlight, stainless steel single drainer sink unit with mixer taps, open to family and dining area, beech wooden floor, built-in glazed display unit. - Landing
- Low voltage spotlight, storage cupboard with built-in shelving.
- Bedroom One
- 3.8m x 3.76m (12'6" x 12'4")
Outlook to front, low voltage spotlight. - Ensuite Shower Room
- White suite comprising: low flush WC, pedestal wash hand basin with chrome mixer tap, tiled splashback, built-in shower cubicle with chrome shower unit and tiled splashback, ceramic tiled floor, low voltage spotlights.
- Bedroom Two
- 3.18m x 3.76m (10'5" x 12'4")
- Bedroom Three
- 2.95m x 2.06m (9'8" x 6'9")
- Bedroom Four
- 2.24m x 2.9m (7'4" x 9'6")
- Bathroom
- White suite comprising: low flush WC, floating wash hand basin with chrome mixer taps, tiled splashback, Panelled bath with built-in shower unit, tiled splashback, low voltage spotlights, ceramic tiled floor, extractor fan.
- Outside
- Enclosed south facing rear garden laid in lawns with paved patio area ideal for barbecue and outdoor entertaining, excellent degree of privacy, driveway for off-street parking for two cars.


