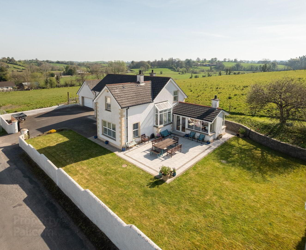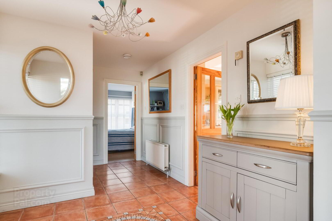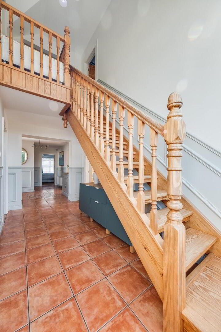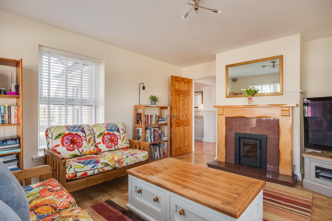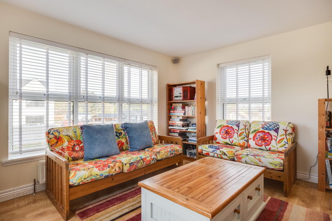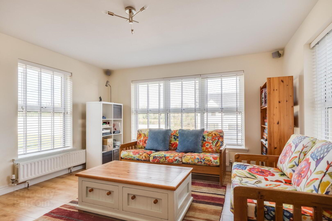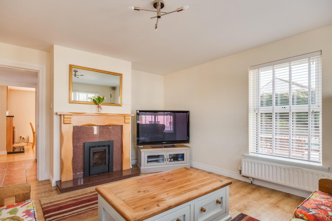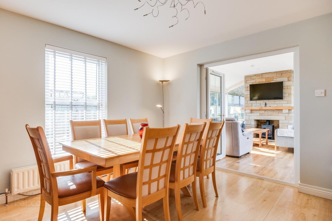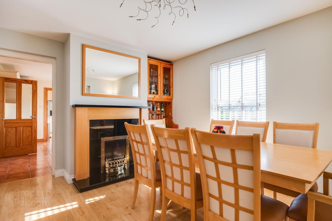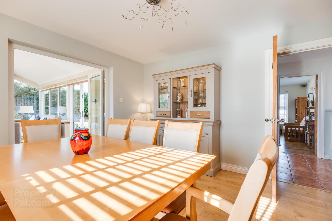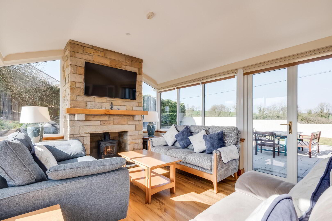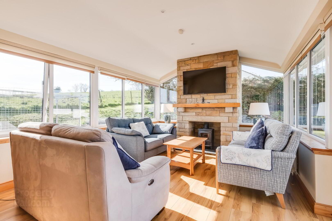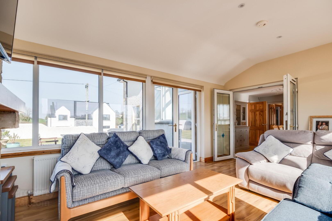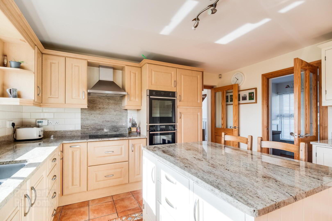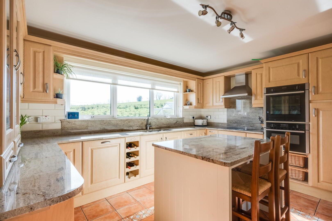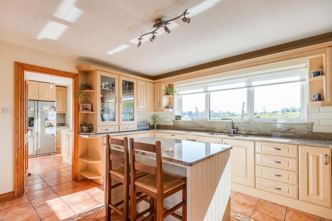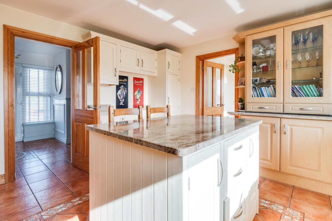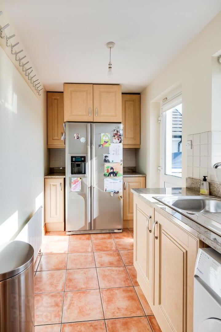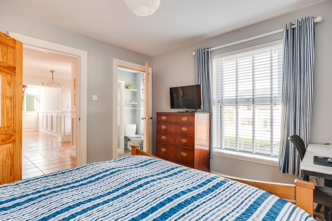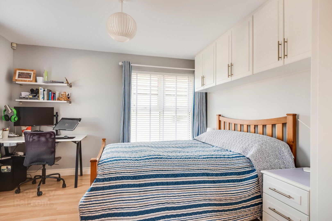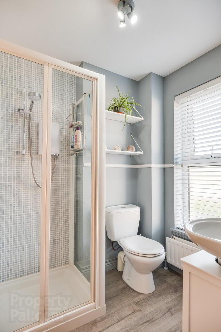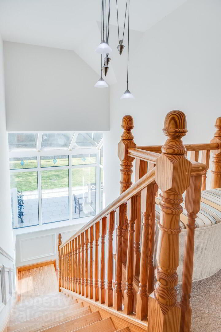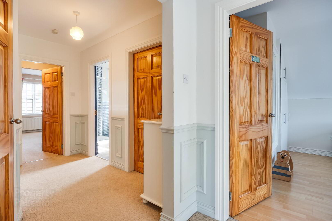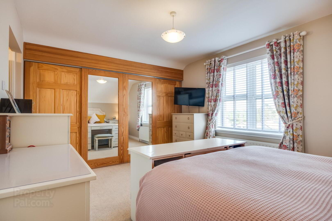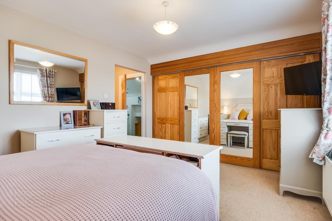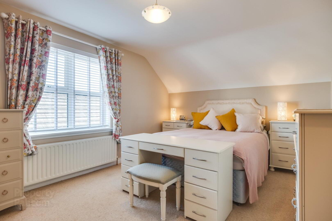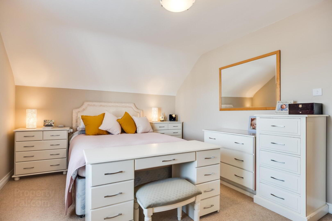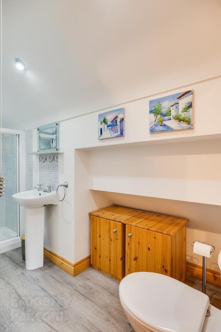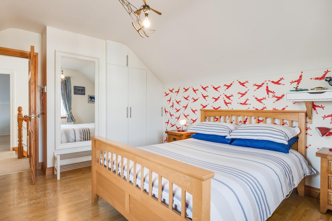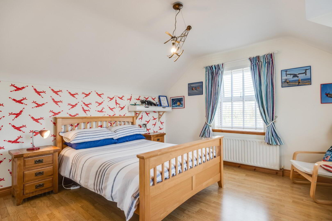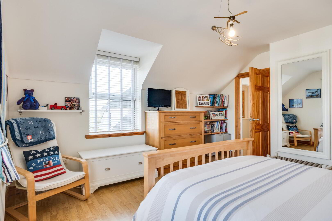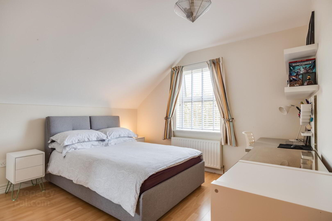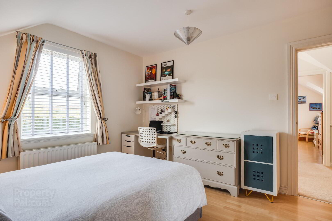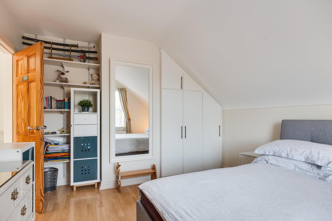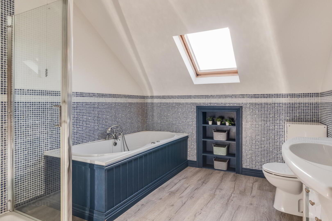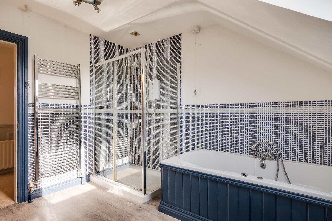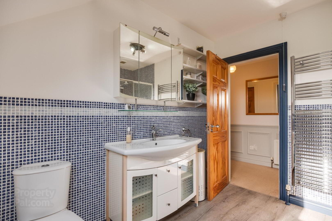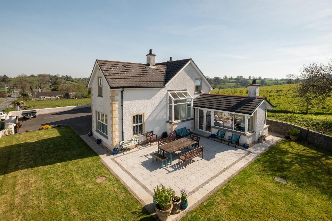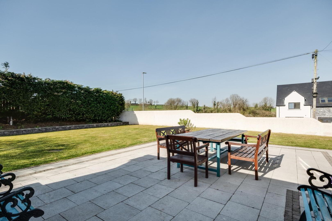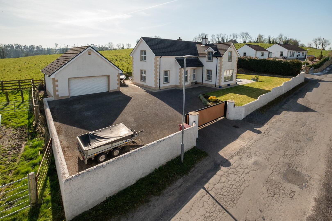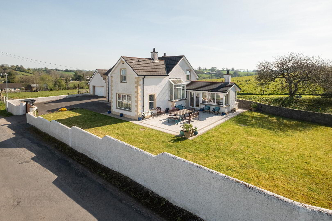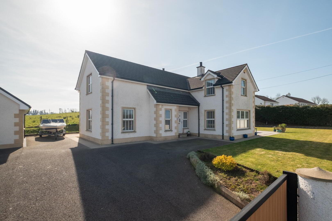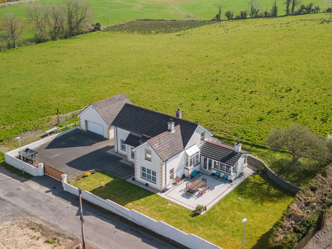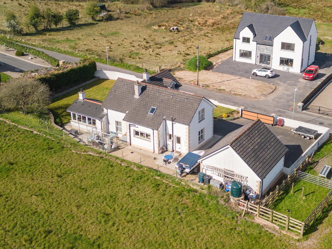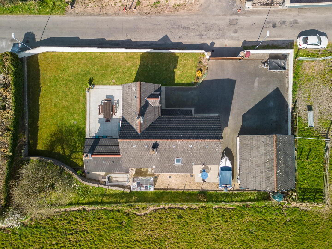87 Lettermoney Road,
Ballinamallard, BT94 2ND
4 Bed Detached House
Guide Price £330,000
4 Bedrooms
3 Bathrooms
3 Receptions
Property Overview
Status
For Sale
Style
Detached House
Bedrooms
4
Bathrooms
3
Receptions
3
Property Features
Tenure
Not Provided
Broadband
*³
Property Financials
Price
Guide Price £330,000
Stamp Duty
Rates
£1,935.20 pa*¹
Typical Mortgage
Legal Calculator
Property Engagement
Views All Time
2,313
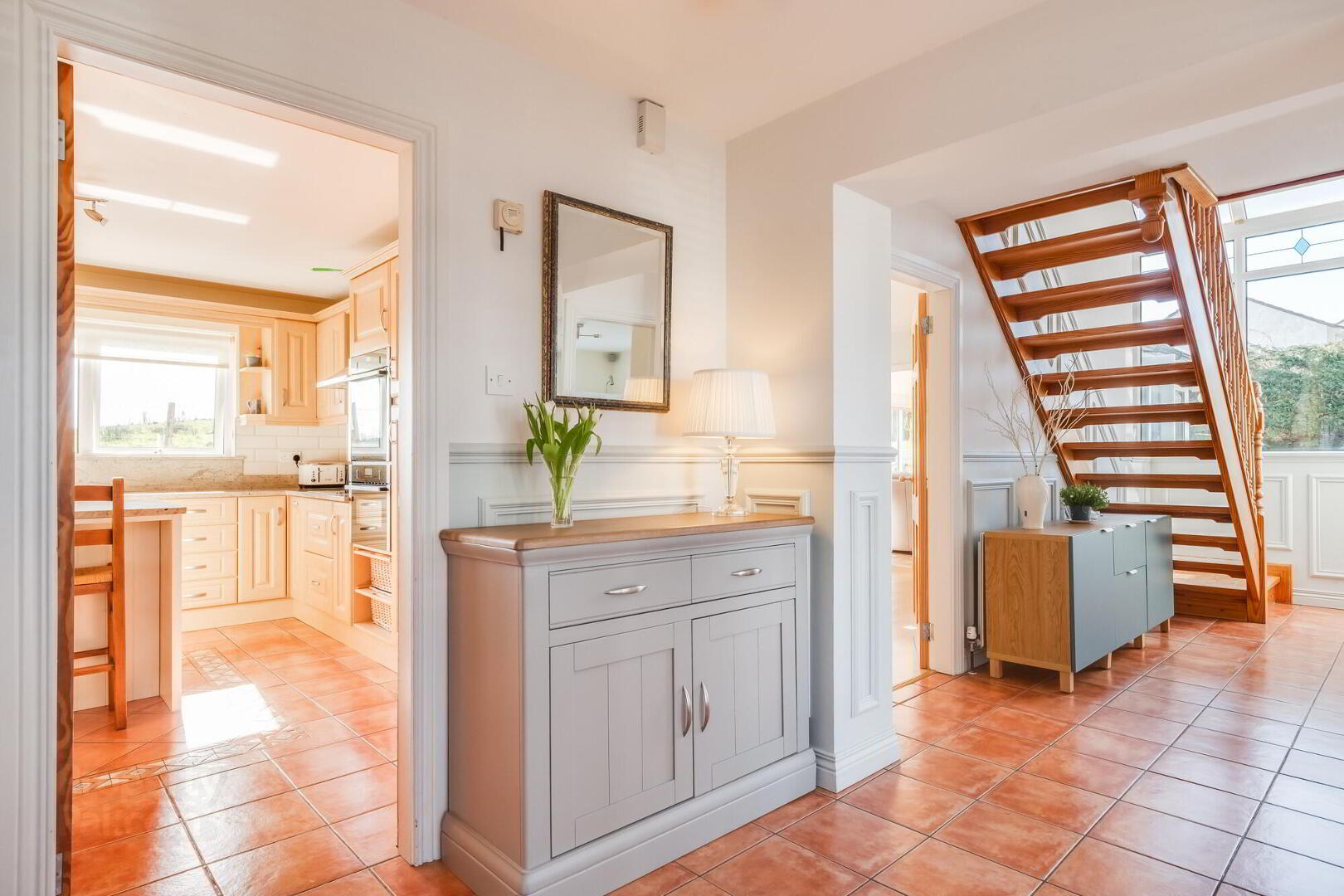
Features
- Oil Fired Central Heating
- PVC Double Glazing
- Generous Sized Living Room And Dining Room
- Wonderful Sun Room Opening Onto West Facing Patio
- Ground Floor Bedroom With Ensuite Facility
- Further 3 Bedrooms On First Floor Including Master Ensuite
- Presented And Finished To A High Standard
- Naturally Bright Living Accommodation Throughout
- Detached Double Garage
- Slightly Elevated Site With Spacious Grounds And Outdoor Space
- Offering A Country Life Within A Central Location
- Only 6 Miles From Enniskillen
A Fabulous Detached Family Residence With Double Garage Beautifully Appointed In Idyllic Semi-Rural Location Only 6 Miles From Enniskillen Town And Very Convenient To Many Local Amenities And Attractions.
We are delighted to bring 87 Lettermoney Road to the market, located circa 6 miles north-east of Enniskillen and 2.5 miles west of Ballinamallard, a convenient distance from both the Killadeas and Irvinestown Roads and a quite exceptional property both inside and out.
Offering the perfect balance between a country lifestyle and yet convenience of location, this property boasts wonderful free flowing accommodation internally, finished to a very eye-catching standard and naturally bright in every room, including of course, the majestic Sun Room. Outside the property is neatly manicured and screened to maximise the privacy of the outdoor space including an extensive patio area. Viewing of this delightful property comes highly recommended by the Selling Agent.
ACCOMMODATION COMPRISES
Ground Floor:-
Entrance Hall: 13'8 x 8'0 plus 15'6 x 6'5 (divided by archway)
with PVC exterior door, side glazing, feature 3 panel window throwing in excellent natural light, dado rail, tiled floor.
Living Room: 14'6 x 12'10
with timber surround fireplace, granite inset and hearth, multi-fuel stove, TV point, timber floor.
Dining Room: 12'4 x 11'10
with timber surround fireplace, granite inset and hearth, laminated floor, double connecting doors to Sun Lounge.
Sun Lounge: 17'0 x 11'4
with stone surround fireplace incorporating multi-fuel stove, slate hearth, TV point, spot lighting, timber floor, French doors opening onto west facing patio.
Kitchen: 13'7 x 13'3
with stainless steel sink unit, good range of high and low level cupboards, tiled in between, marble worktops, island unit/breakfast bar with cupboards under, electric hob and oven, extractor hood, dishwasher, monks bench style built in seat, spot lighting, tiled floor.
Utility Room: 11'3 x 5'5
with stainless steel sink unit, high and low level cupboards, tiled in between, marble worktop, plumbed for washing machine, PVC exterior door, tiled floor.
Downstairs Bedroom: 11'8 x 11'3
with built in wardrobes and cupboards, bedside drawers, laminated floor.
Ensuite Facility (also accessible off main Hallway): 6’4 x 4’9
with step in shower cubicle, electric shower fitting, wc and wash hand basin, tiled splashback, laminated floor
First Floor
Landing area: 16'0 x 6'0
with walk in hotpress, cloaks cupboard.
Master Bedroom: 15'0 x 11'2 plus 4'8 x 4'1
with built in sliderobes.
Ensuite Facility: 10'6 x 3'0
with step in shower cubicle, electric shower fitting, tiled around, wc and wash hand basin, tiled splashback, spot lighting, laminated floor.
Bedroom (2): 14'6 x 12'11
with built in wardrobes, laminated floor.
Bathroom & wc Combined: 10’7 x 9’3
with 3 piece suite including Jacuzzi bath, vanity unit, step in shower cubicle with electric shower fitting,
heated towel rail, velux window, spot lighting, half tiled walls, laminated floor.
Outside:
Detached double garage 20’9 x 20’3
with roller door, light and power points, pull down ladder to floored roofspace above.
Neatly maintained and landscaped gardens and grounds with grass lawn to front and side, extensive patio area, perimeter walling to front and side ensuring maximum privacy, mature hedging to side, tarmac driveway and vehicular parking accessed off public road via electric sliding gate.
Viewing Strictly By Appointment Only Through Selling Agents On 028 66 320456


