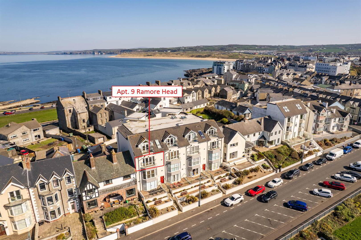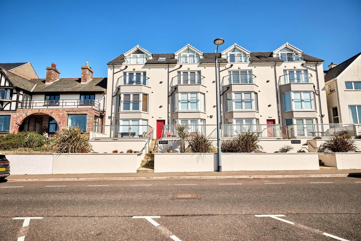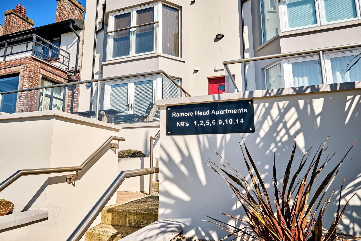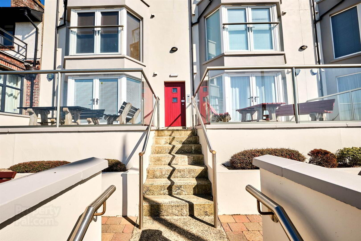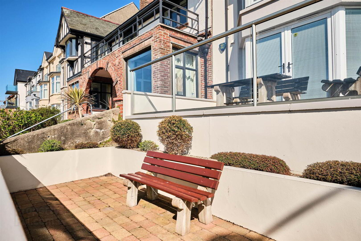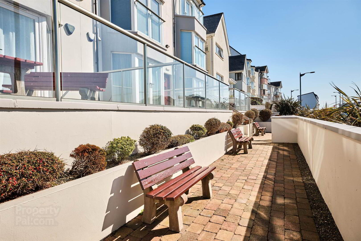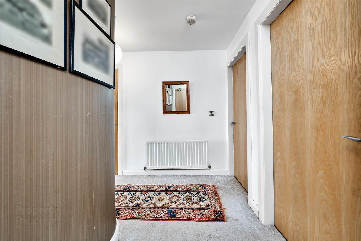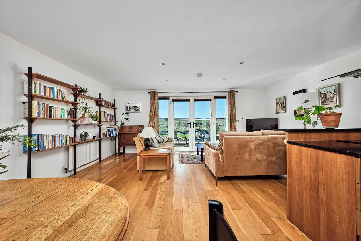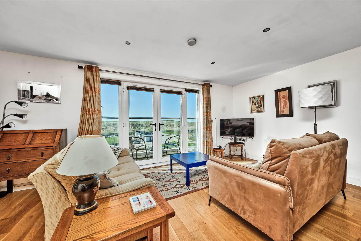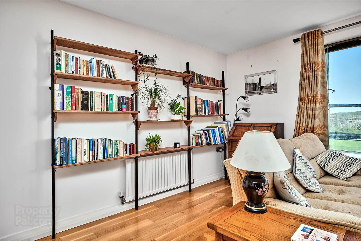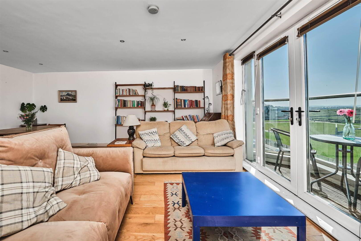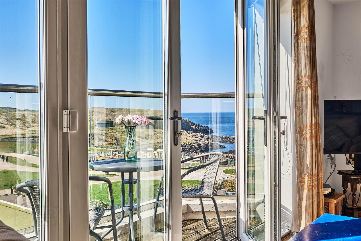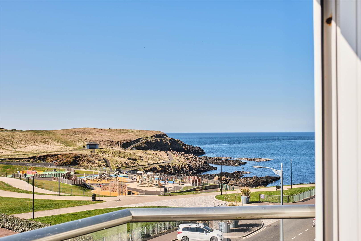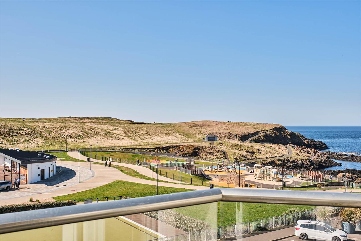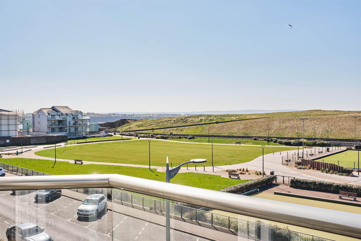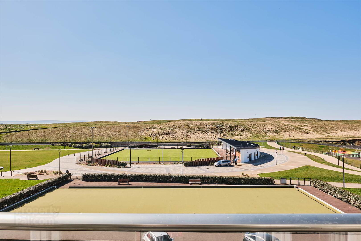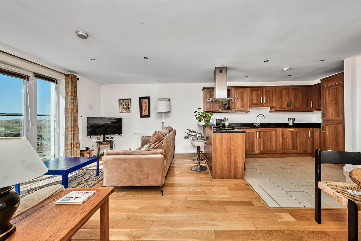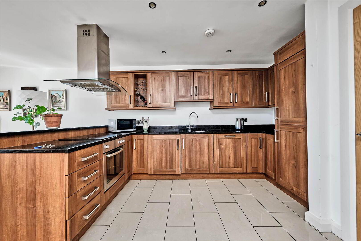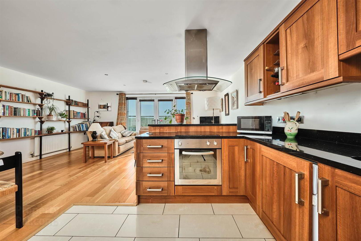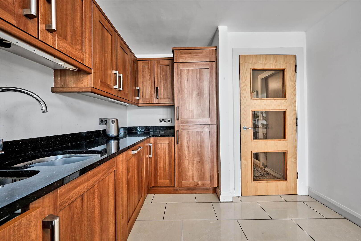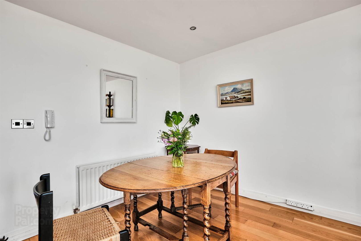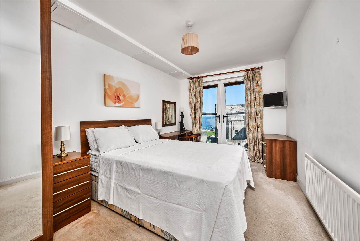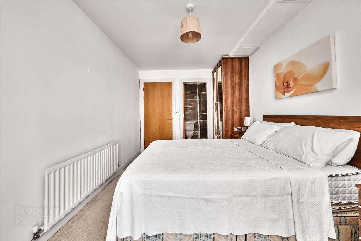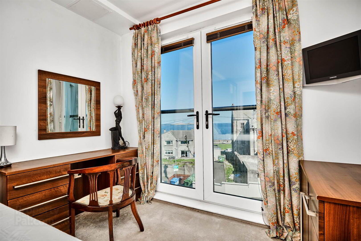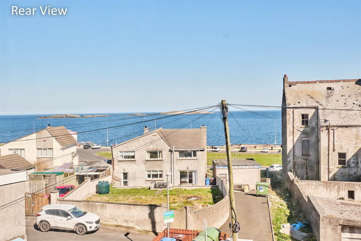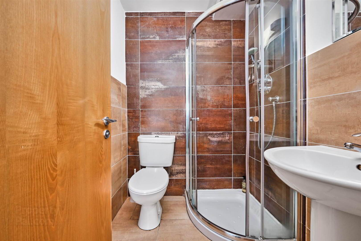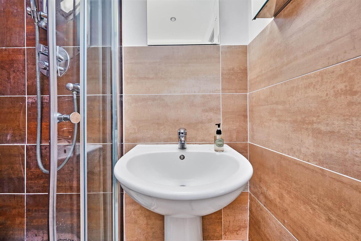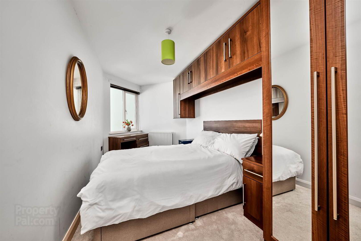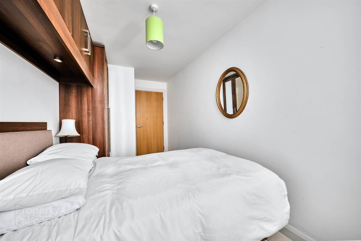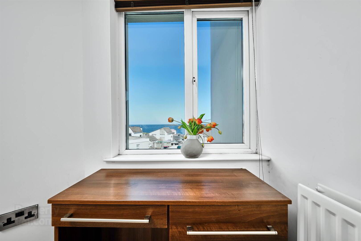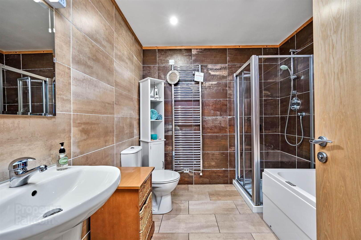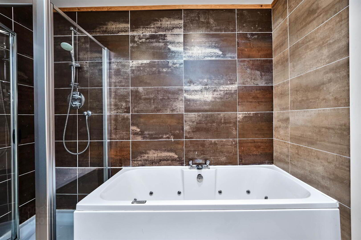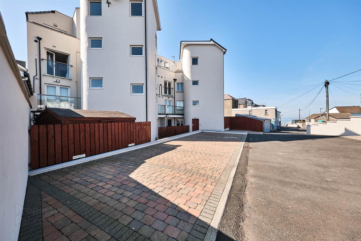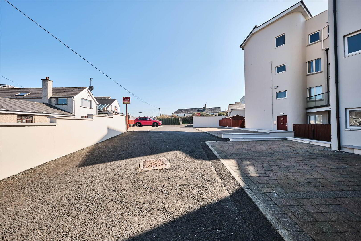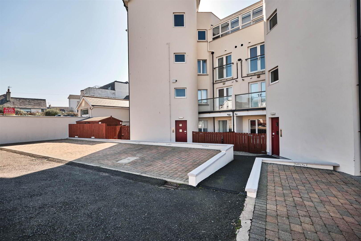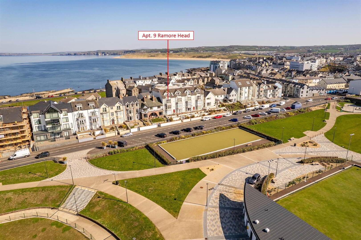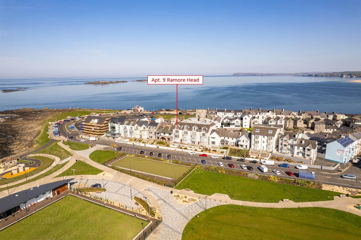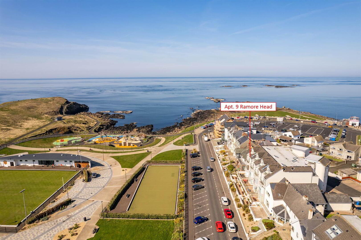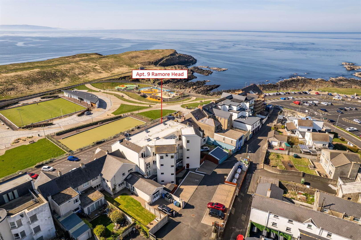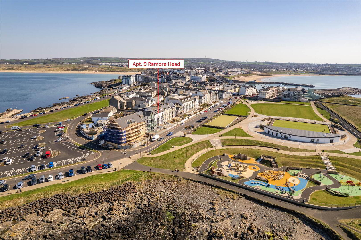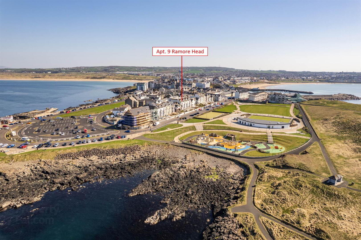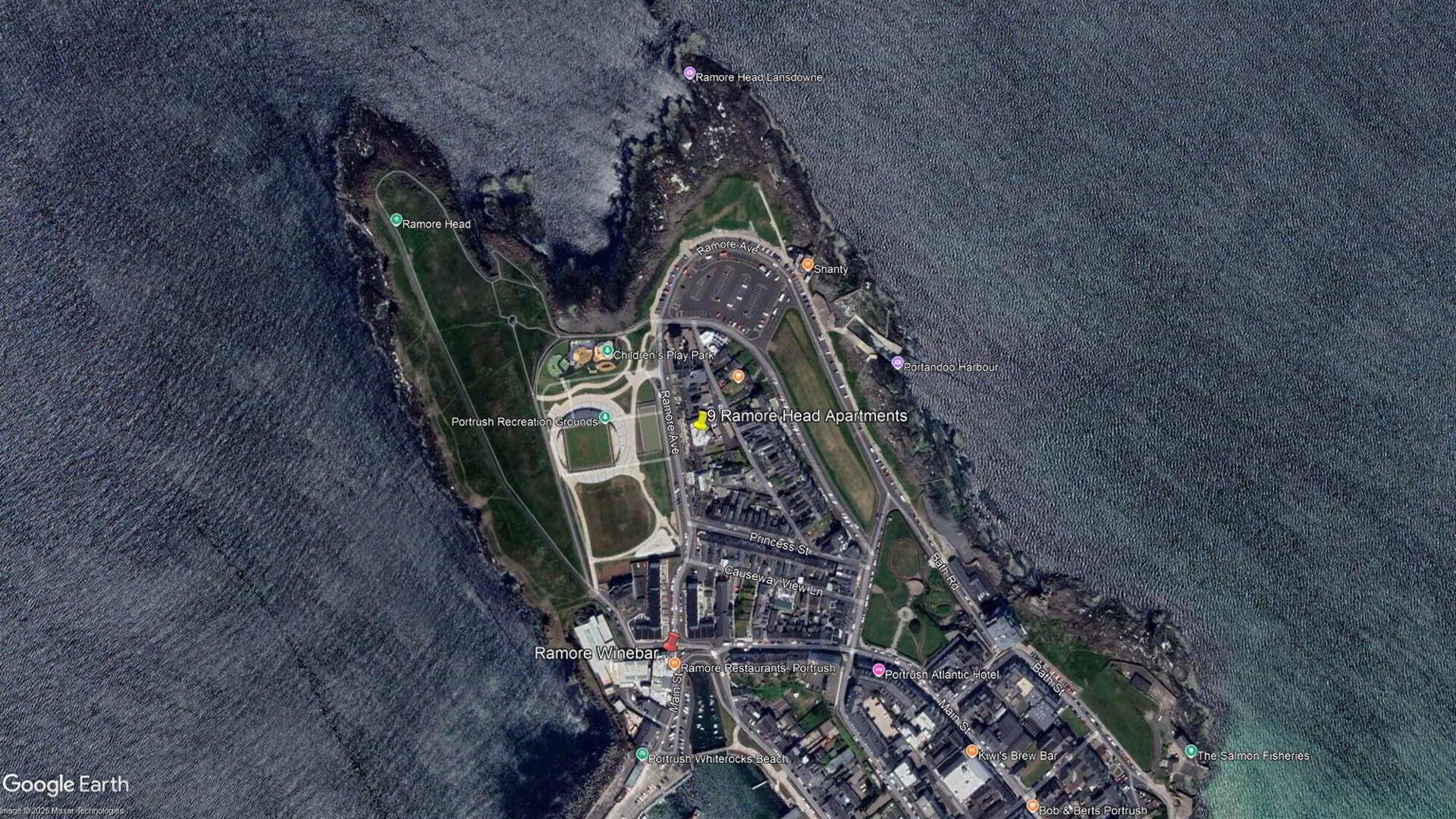9 Ramore Head Apartments,
Ramore Avenue, Portrush, BT56 8FH
2 Bed Apartment
Offers Over £295,000
2 Bedrooms
1 Reception
Property Overview
Status
For Sale
Style
Apartment
Bedrooms
2
Receptions
1
Property Features
Tenure
Leasehold
Broadband
*³
Property Financials
Price
Offers Over £295,000
Stamp Duty
Rates
£1,381.05 pa*¹
Typical Mortgage
Legal Calculator
Property Engagement
Views All Time
1,380
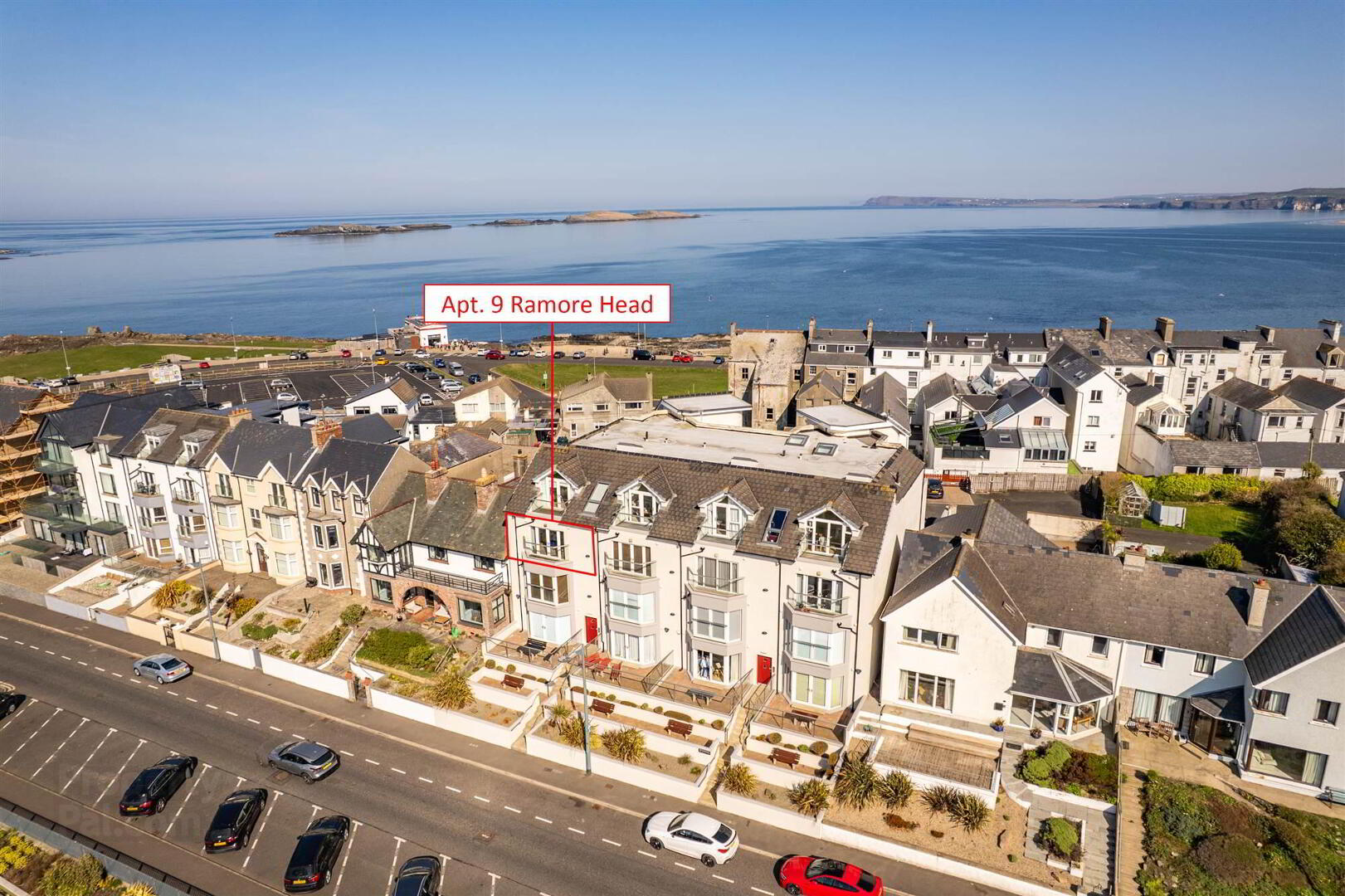
Features
- Gas Fired Central Heating
- PVC Double Glazed Windows
- Allocated Parking Space To Rear Of Development
- Private Sit Out Balcony To Front
- Very Popular Residential Area
- Access To Communal Gardens & Private Parking To Rear
- Communal Store Unit To Rear
Located in the vibrant heart of Portrush, this charming second floor, two bedroom apartment offers a superb opportunity for a coastal getaway, holiday or retirement home. Enjoying partial sea views and overlooking the town’s recreation grounds which includes a skateboard area, play park and bowling, the property boasts a prime location just moments from West Strand Beach for surfing and sailing, Portrush Harbour, popular eateries, and the town centre. Constructed circa 2008, the apartment is well presented throughout and forms part of a modern block of fifteen units. A standout feature is the impressively spacious, elevated balcony with outlooks toward the landscaped area to Ramore Head and the sea – perfect for relaxing, entertaining and strolling. Residents also benefit from access to four generous communal terraces at ground level, as well as a designated private parking space. Inside, the property is thoughtfully laid out to maximise space and light. Bedroom one enjoys a charming balconette with picturesque views across the sea to the Skerrie Isles. With sunlight throughout the day from both east and west, the apartment feels bright and welcoming. This property also enjoys a prime location just minutes from top rated schools and the world renowned Royal Portrush Golf Club and is only a short drive to iconic attractions like the Giant’s Causeway, Carrick-a-Rede Rope Bridge, and Dunluce Castle. With its superb location, sea views and excellent communal and private outdoor spaces, early internal viewing is highly recommended.
Ground Floor
- COMMUNAL ENTRANCE HALL:
- With porcelain tiling in all communal areas and lift access to all floors.
Second Floor
- ENTRANCE HALL:
- With storage cupboard, boiler, cupboard with room for additional storage and feature curved wall.
- OPEN PLAN LOUNGE/KITCHEN/DINING AREA:
- 7.42m x 6.05m (24' 4" x 19' 10")
- LOUNGE:
- With intercom system, recessed lighting, oak flooring, satellite T.V. point and opening patio doors leading to enclosed balcony with views across Portrush recreation grounds and Atlantic Ocean.
- KITCHEN/DINING AREA:
- With undermount stainless steel sink unit, high and low level units with under unit lighting, ceramic hob, integrated stainless steel oven with stainless steel extractor fan above, integrated dishwasher, integrated fridge/freezer and washer/dryer, drawer bank, wine rack, recessed lighting and tiled floor.
- BEDROOM (1):
- 4.52m x 2.72m (14' 10" x 8' 11")
With built in walnut bedroom furniture, satellite T.V. point and patio doors leading to balconette with views over sea and Skerrie Isles. - ENSUITE SHOWER ROOM:
- Ensuite off with w.c., wash hand basin, comprising of a fully tiled walk in shower cubicle mains shower, light and shaver point, part tiled walls, recessed lighting, chrome towel rail, extractor fan and tiled floor.
- BEDROOM (2):
- 4.52m x 2.31m (14' 10" x 7' 7")
With built in walnut bedroom furniture consisting of part mirrored double built in wardrobe, over head storage with lighting and views across sea and Skerrie Isles. - BATHROOM:
- With white suite comprising w.c., wash hand basin, fully tiled walk in shower cubicle with power shower, jet bath, fully tiled walls, light and shaver point, vertical chrome towel rail, extractor fan, recessed lighting and tiled floor.
Outside
- Private parking to rear. Communal bin store and storage unit to rear. Sit out balcony to front. Communal sit out terrace to front.
Management Company
- Please note that all purchasers will become Shareholders in a Management Company formed to provide buildings insurance and maintain communal areas. Details of the annual Service Charge and full management services are available on request. Current Service Charge is £1500.00 per annum (08.04.25) Domestic pets are permitted with permission from the Management Company providing said pets do not cause a nuisance, are kept under proper control at all times and do not cause any disturbance to other residents.
Directions
Travelling along Kerr Street, take your first left after the Harbour entrance at the top of the hill. Go past the entrance to Ramore Wine Bar onto Ramore Street which will lead on to Ramore Avenue. No 5-6 Ramore Avenue will be at the upper end overlooking the recreation grounds. Apartment 9 will be situated on the second floor of the building.


