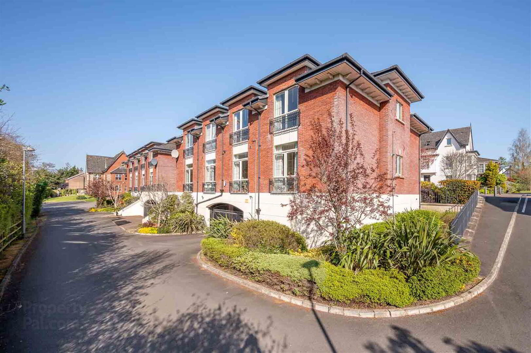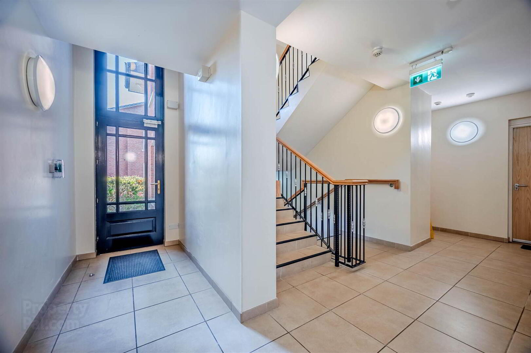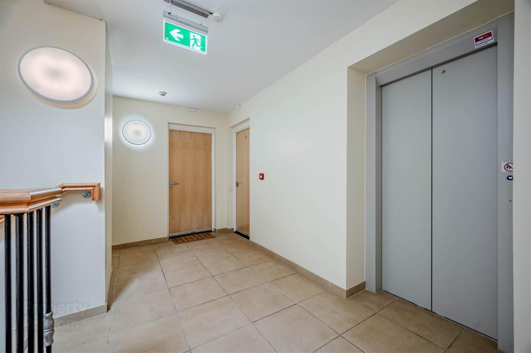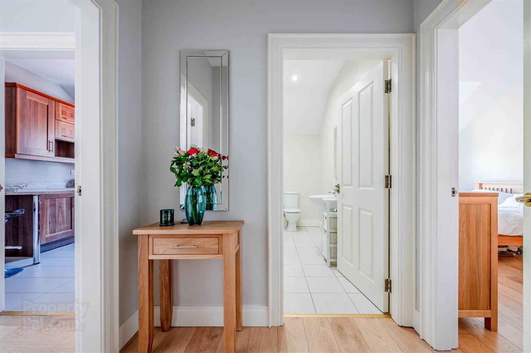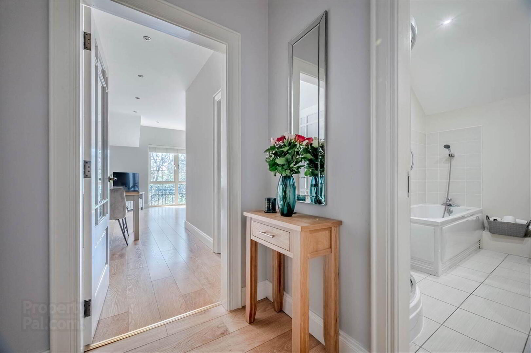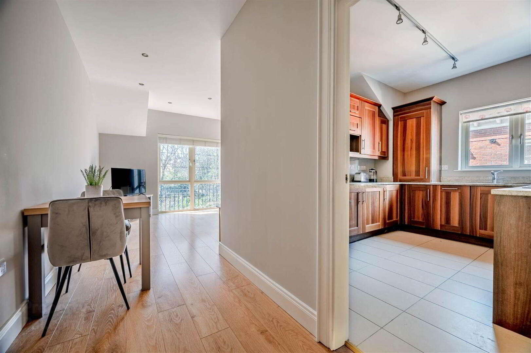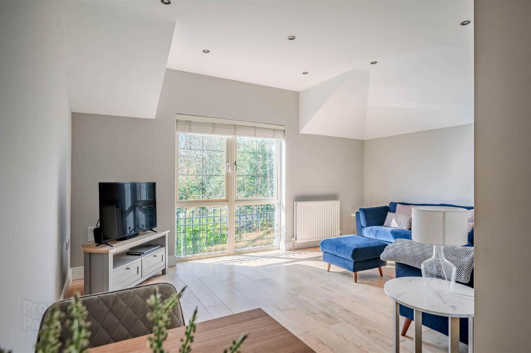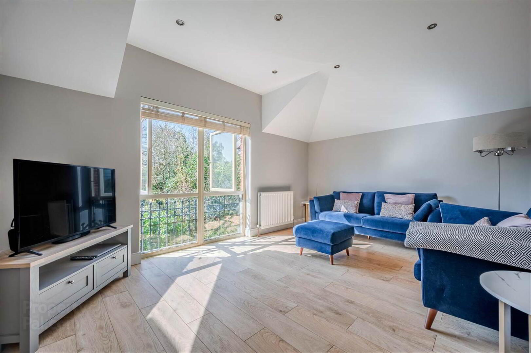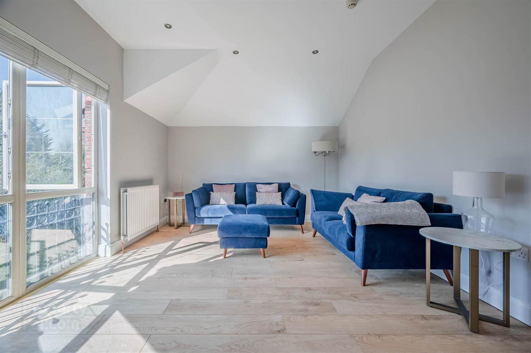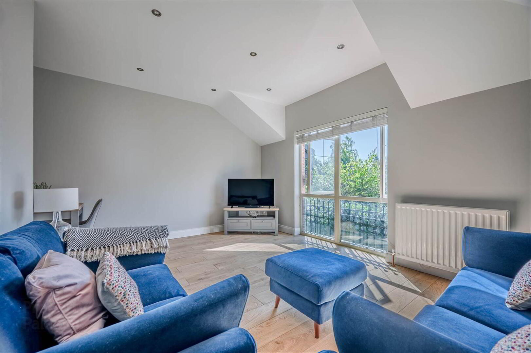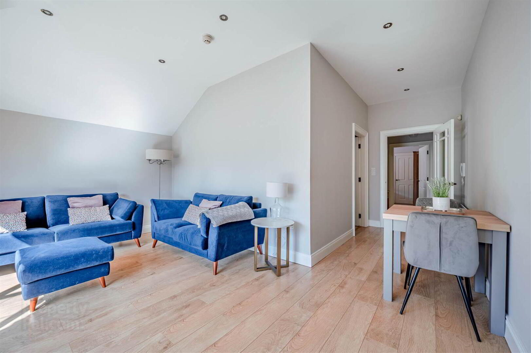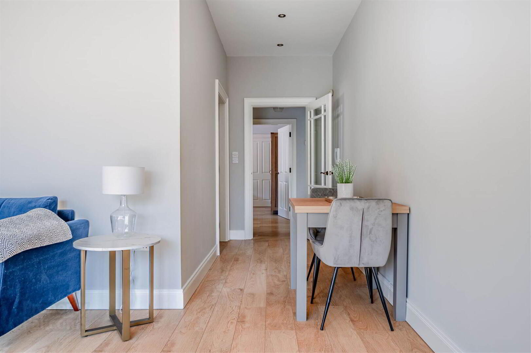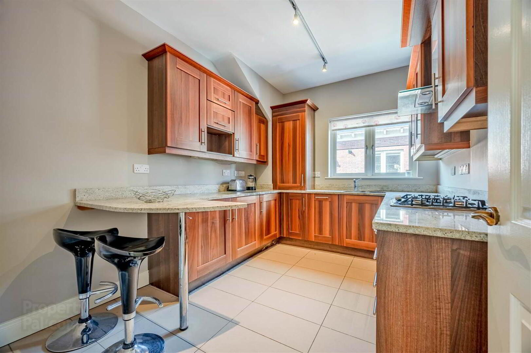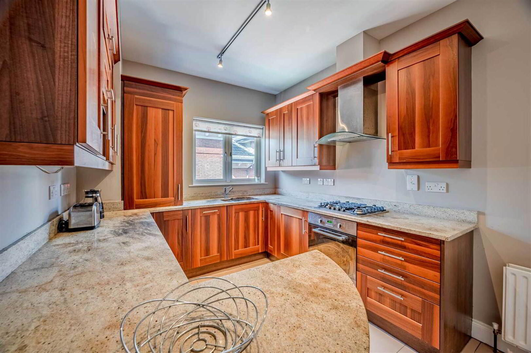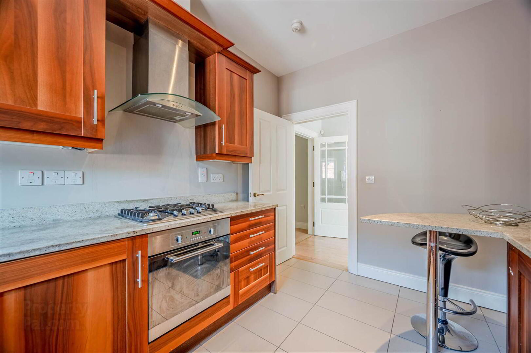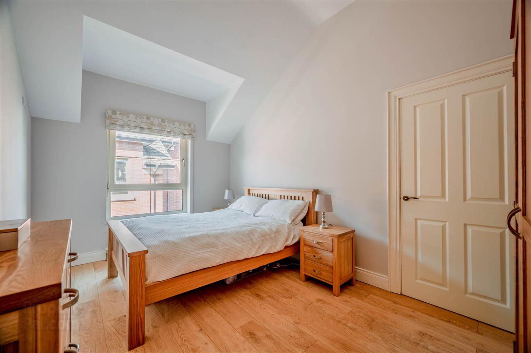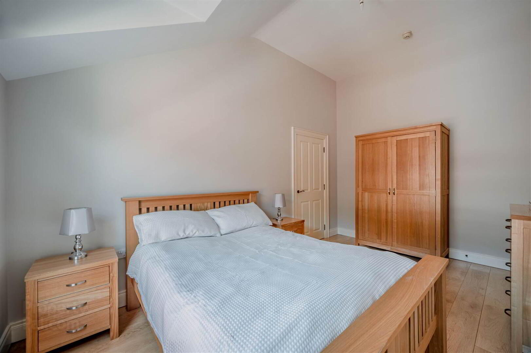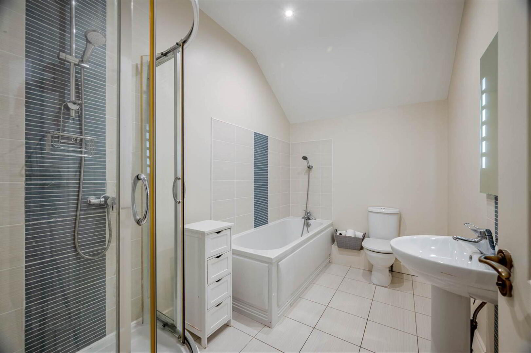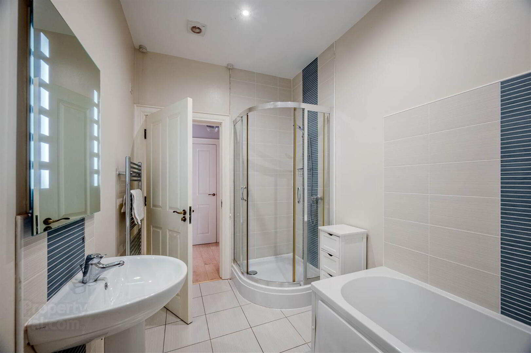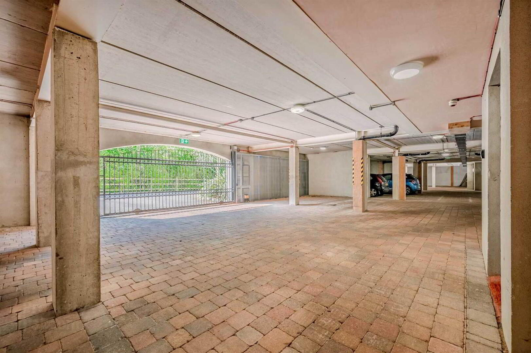Apartment 6 14 Burghley Mews,
Belfast, BT5 7GX
1 Bed Apartment
Offers Over £157,500
1 Bedroom
1 Reception
Property Overview
Status
For Sale
Style
Apartment
Bedrooms
1
Receptions
1
Property Features
Tenure
Not Provided
Energy Rating
Property Financials
Price
Offers Over £157,500
Stamp Duty
Rates
Not Provided*¹
Typical Mortgage
Legal Calculator
In partnership with Millar McCall Wylie
Property Engagement
Views All Time
989
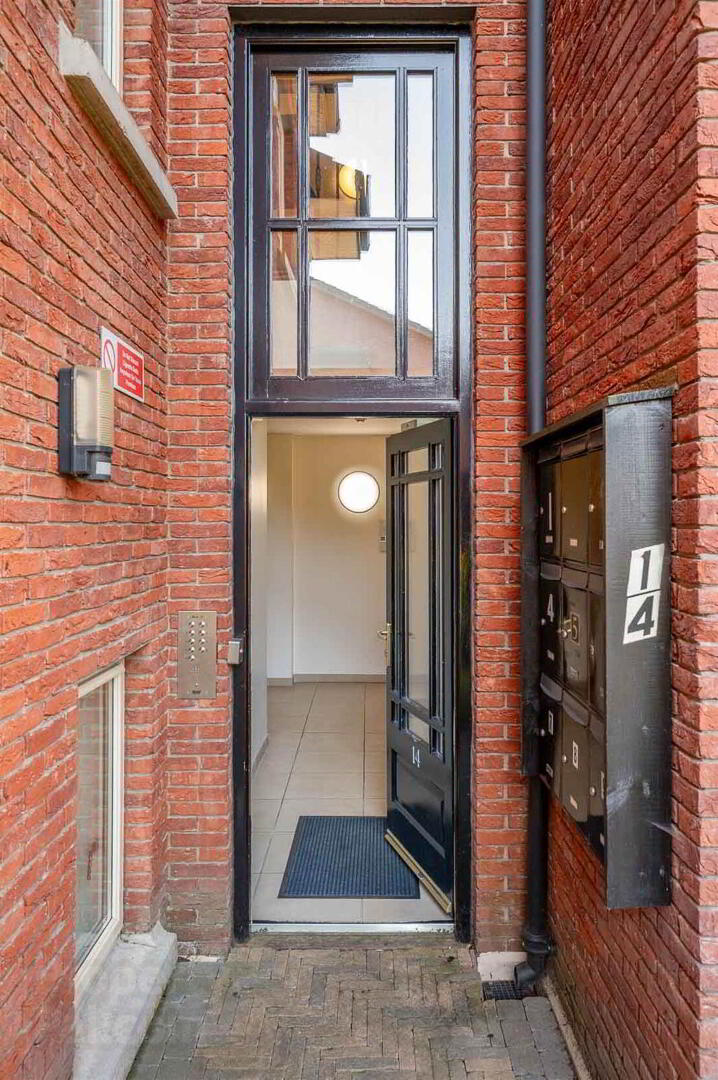
Features
- Extremely Well Presented Top Floor Apartment Off the Prestigious Kings Road in East Belfast
- Within Walking Distance of King's Square and Cherryvalley Amenities
- Superb Modern Living Space
- Bright and Spacious Open Plan Living/Dining Area
- Modern Fitted Kitchen with Built in Appliances, Granite Worktops and Breakfast Bar
- Main Bedroom with Walk in Wardrobe
- Contemporary Bathroom with Four Piece White Suite
- uPVC Double Glazing
- Gas Fired Central Heating
- Private Residents' Car Parking and Lift Access to All Floors
- Convenient Location to Both Ballyhackamore and Belmont Villages
- Management Fee Approx. £155 Per Month
Internally this bright apartment offers high standards of fixtures and fittings and has tasteful internal décor to further enhance this most desirable property. The property comprises of; entrance hall, spacious lounge with informal dining area and a modern fully fitted kitchen, with breakfast bar. The main bedroom provides a walk-in wardrobe and there is good sized contemporary bathroom with four-piece suite. There is further generous storage built in throughout the apartment. The property further benefits from gas fired central heating, UPVC double glazing throughout and lift access to all floors.
With excellent storage and private parking this property ticks a lot of boxes and is likely to appeal to a wide range of purchasers. We therefore encourage your earliest internal inspection.
Entrance
- Hardwood front door with peephole into spacious reception hall.
Top Floor
- SPACIOUS RECEPTION HALL:
- Wooden laminate effect flooring, generous built-in storage cupboard with access to electric meter, further enclosed hallway with access hatch to roof space.
- OPEN PLAN LIVING / DINING AREA:
- 6.12m x 4.9m (20' 1" x 16' 1")
Measurements at widest points. Fantastic mature private outlook, low voltage recessed spotlighting, wooden laminate effect flooring. - KITCHEN / DINER:
- Bespoke fitted kitchen with range of high and low level units, granite worktops, tiled floor, four ring gas hob with built-in stainless steel extractor fan above, built-in oven and grill below, stainless steel single drainer sink with chrome mixer tap, built-in Slimline dishwasher, access to Worcester gas boiler, built-in washing machine, built-in fridge and built-in freezer.
- BATHROOM:
- 3.07m x 1.85m (10' 1" x 6' 1")
Measurements at widest points. White suite comprising: low flush WC with push button, panelled bath with chrome mixer tap and tiled splashback, tiled walls, corner shower unit with glass sliding door, shower with chrome thermostatic control valve and up and over telephone hand unit, extractor fan, wash hand basin on pedestal with chrome mixer tap and tiled splashback, fitted mirror and chrome heated towel rail. - BEDROOM (1):
- 4.57m x 2.87m (15' 0" x 9' 5")
Measurements at widest points. Outlook to front, wooden laminate effect flooring, walk-in wardrobe with additional built-in shelving and wooden laminate effect flooring.
Outside
- OUTSIDE:
- Underground allocated car parking space with electric gates, lift access, communal gardens.
Directions
Coming from the Knock Road, Burghley Mews is located just before the junction between the Kings Road and Gilnahirk Road on the right hand side. 14 Burghley Mews is the first building on the right-hand side as you enter the development.


