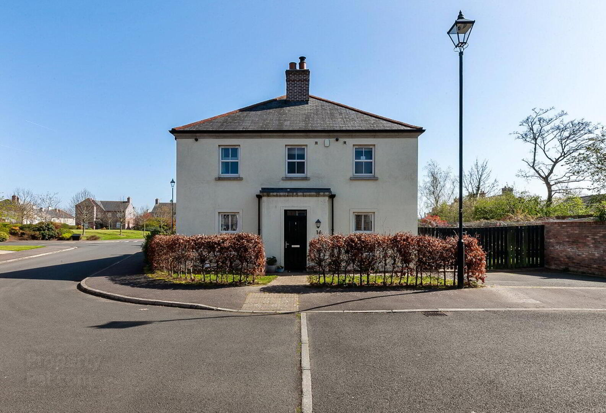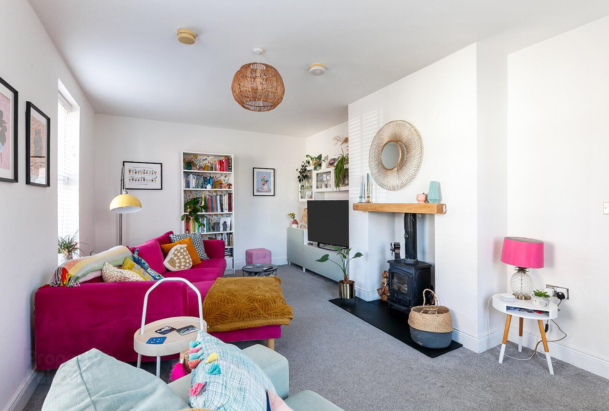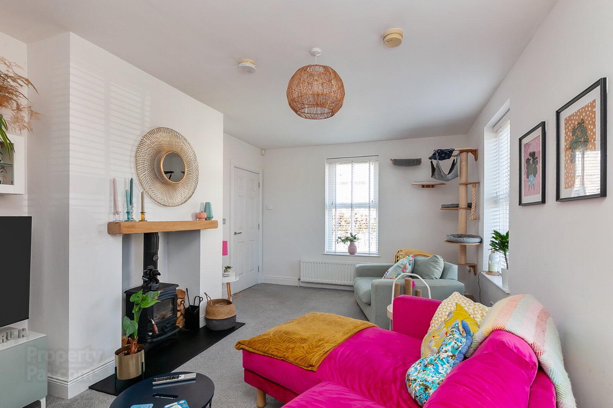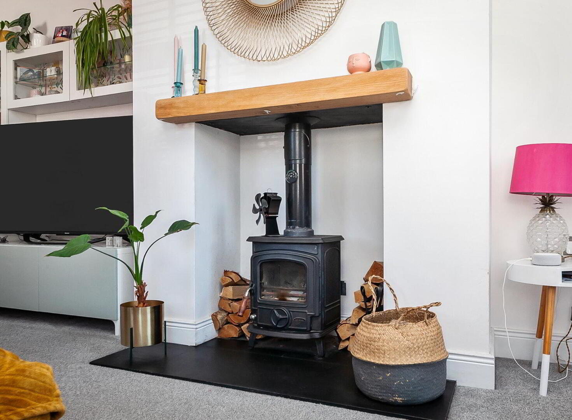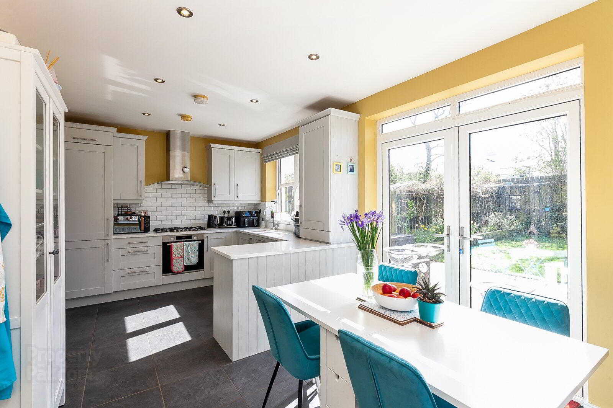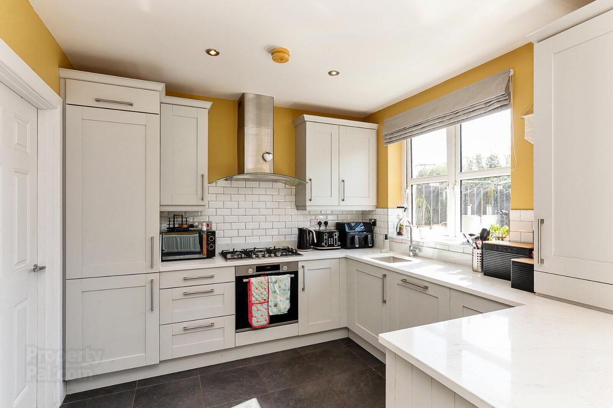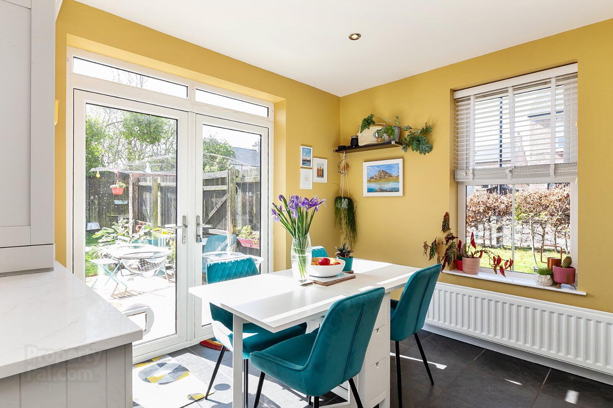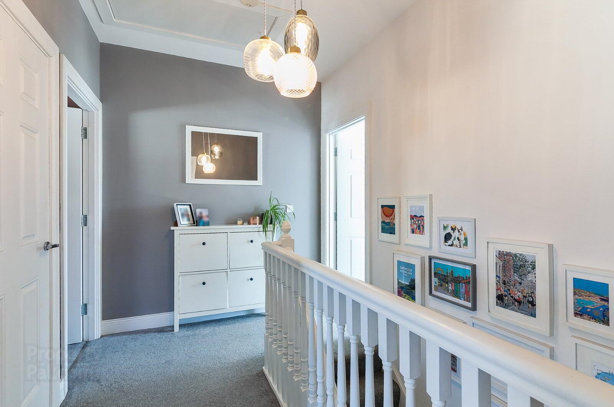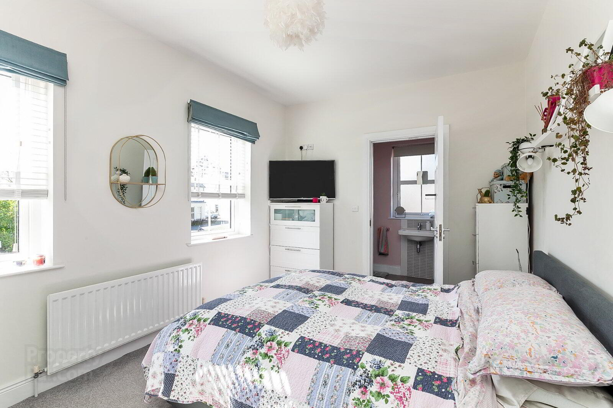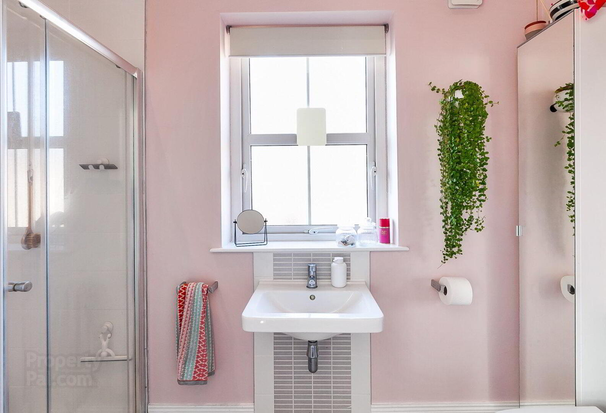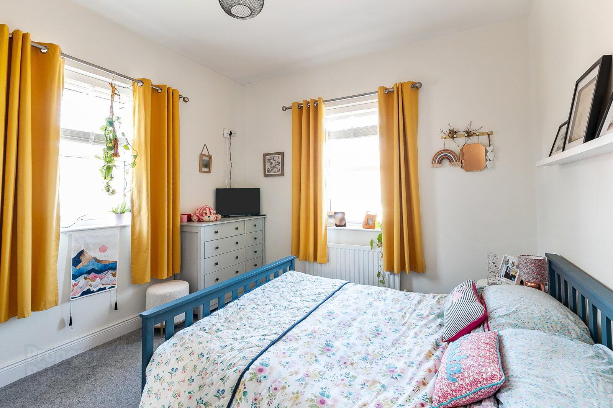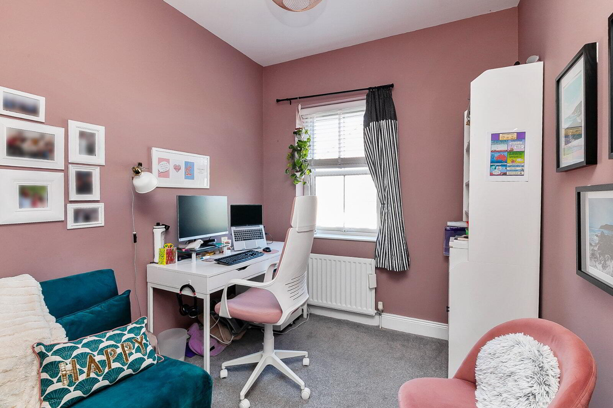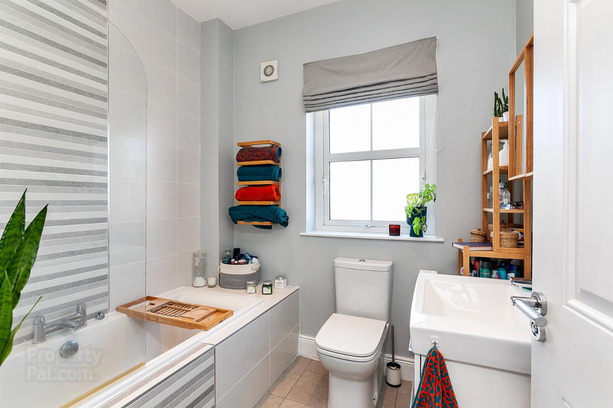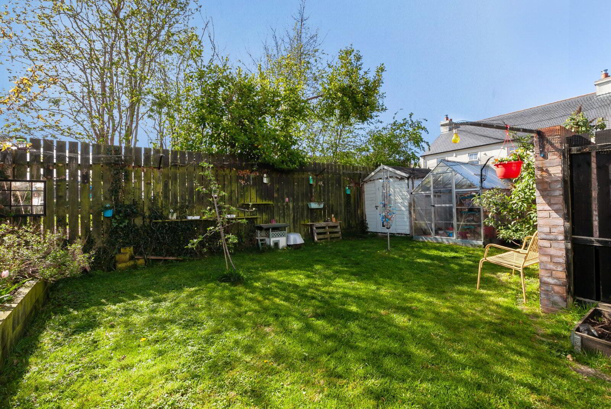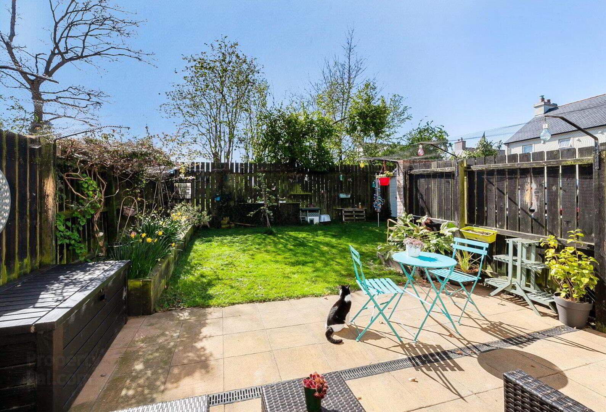16 Hartley Hall Park,
Greenisland, Carrickfergus, BT38 8ZY
Semi-detached House
Asking Price £260,000
Property Overview
Status
For Sale
Style
Semi-detached House
Property Features
Tenure
Not Provided
Energy Rating
Broadband
*³
Property Financials
Price
Asking Price £260,000
Stamp Duty
Rates
£1,246.83 pa*¹
Typical Mortgage
Legal Calculator
In partnership with Millar McCall Wylie
Property Engagement
Views All Time
1,385
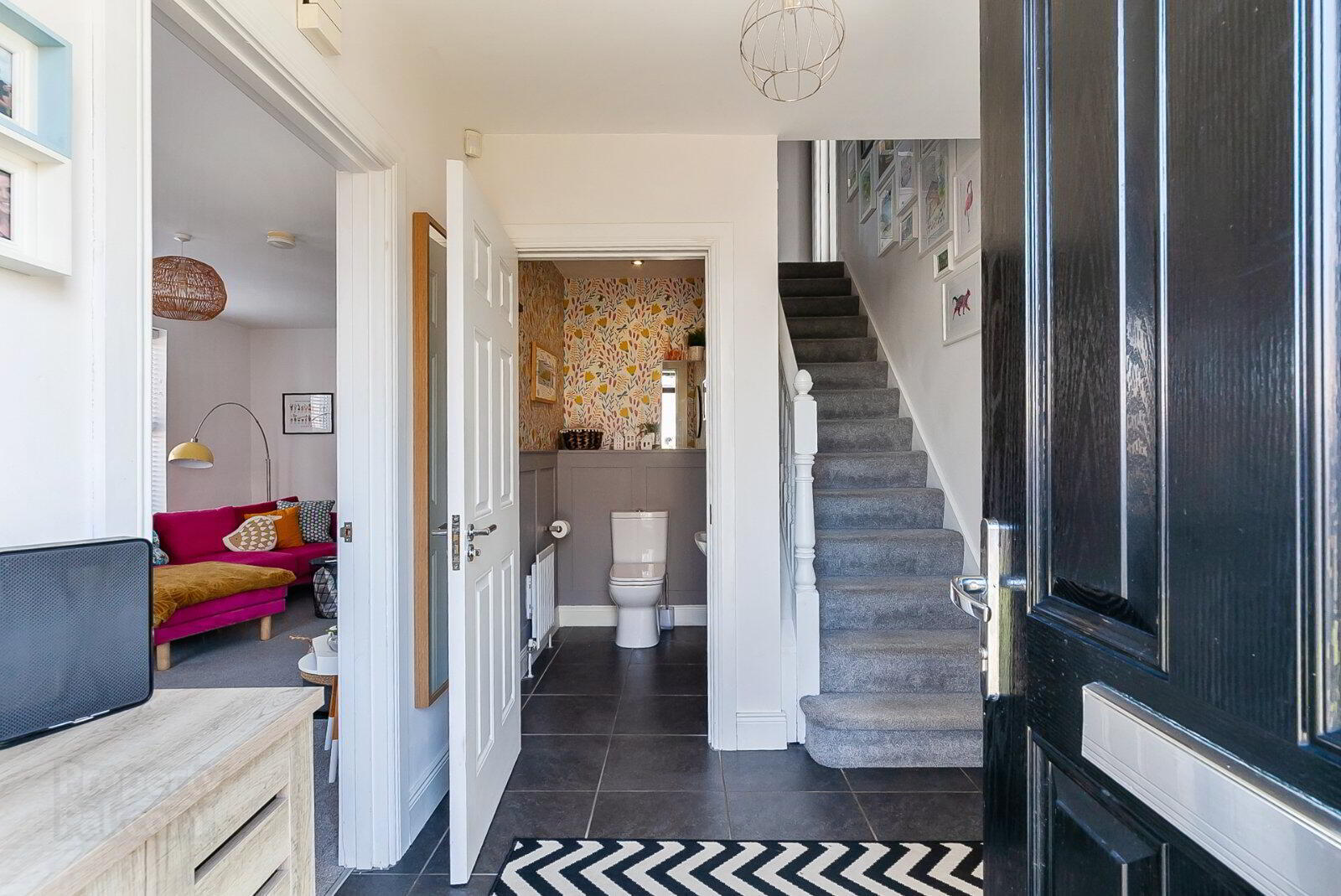
Features
- Fantastic semi-detached family home in area of consistently high demand
- Fabulous corner plot affording parking for multiple vehicles and generous rear garden
- Bright living room with feature wood burning stove on slate hearth
- Contemporary kitchen with quartz work surfaces and integrated appliances
- Open plan dining room with double doors to enclosed rear patio and garden
- Ground floor WC and first floor family bathroom
- Three excellent bedrooms, master with an en suite shower room
- Mains gas heating, uPVC double glazing, high level of insulation throughout
- Suitable to a broad range of purchasers
- Wooden front door to tiled entrance hall
- Cloakroom
- 2.03m x 1.14m (6'8" x 3'9")
Matching tiled floor, low flush suite - Living Room
- 5.66m x 3.45m (18'7" x 11'4")
Wood burning stove on slate hearth - Kitchen
- 5.64m x 2.97m (18'6" x 9'9")
Modern kitchen with excellent range of units, Quartz work surfaces, inset sink unit, integrated stainlesss steel oven and 5 ring gas hob, extractor hood, integrated fridge freezer, dishwasher and as boiler. Double doors to rear patio and garden. - Utility
- 2.24m x 1.68m (7'4" x 5'6")
Range of units, work surfaces, sink unit and matching tiled floor - First Floor Landing
- Access to partially floored roofspace, shelved airing cupboard
- Bedroom 1
- 4.37m x 2.97m (14'4" x 9'9")
- Ensuite
- 3m x 1.2m (9'10" x 3'11")
White suite comprising WC, wash hand basin and double shower tray - Bedroom 2
- 3.45m x 3.12m (11'4" x 10'3")
- Bedroom 3
- 2.64m x 2.41m (8'8" x 7'11")
- Bathroom
- 2.24m x 2.03m (7'4" x 6'8")
White suite comprsing tiled panelled bath, WC, vanity unit, ceramic tiled floor - Outside
- Driveway parking for two cars side-by-side. Generous, enclosed South-facing rear garden with extensive, level lawn and patio area


