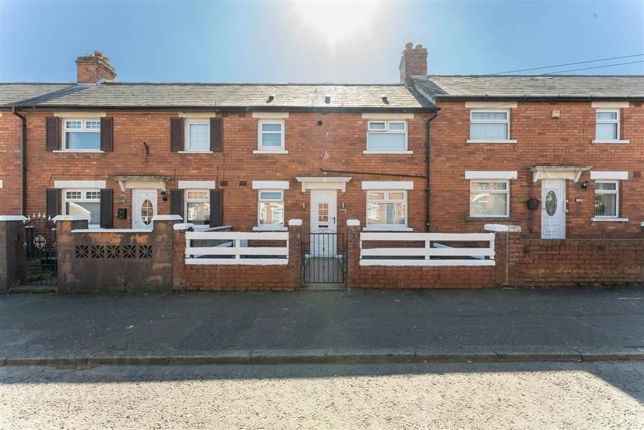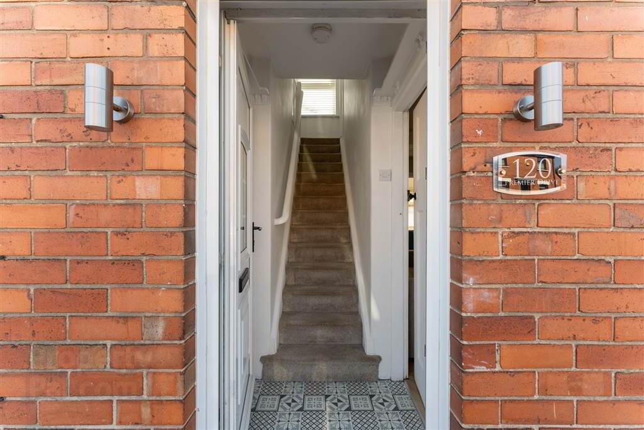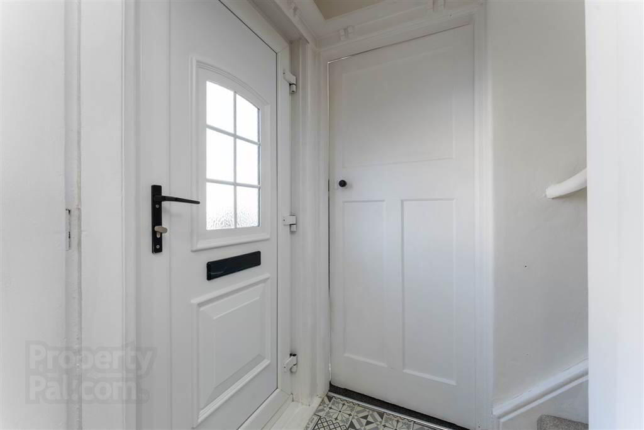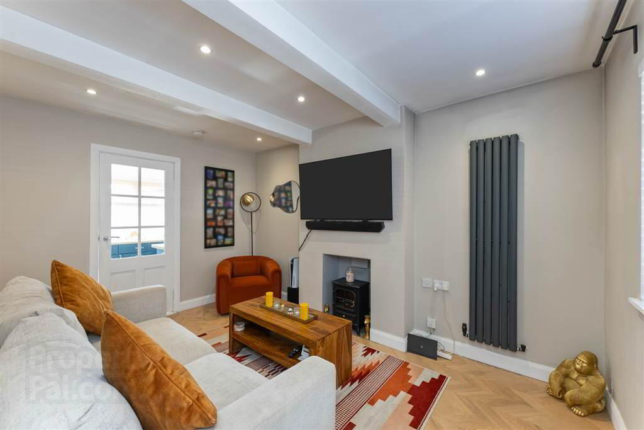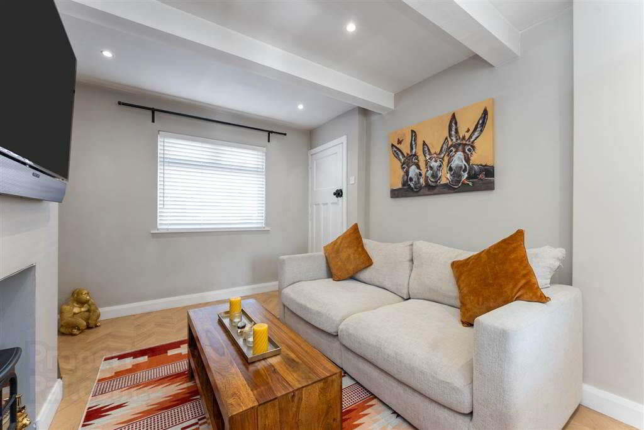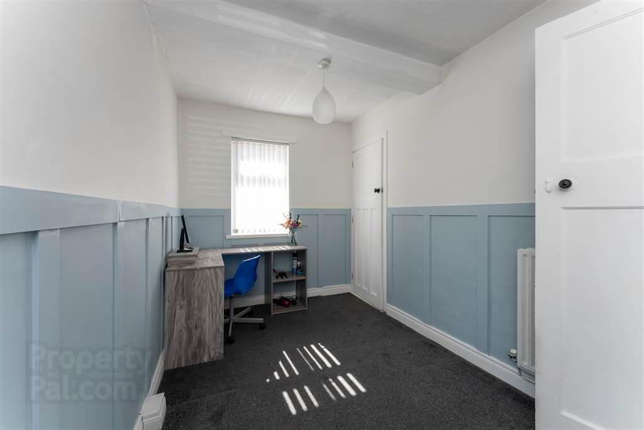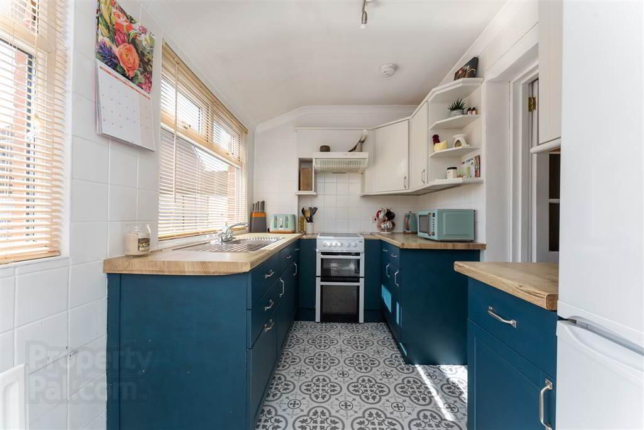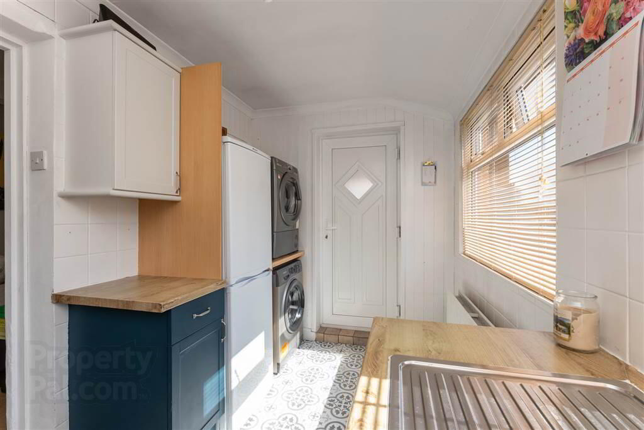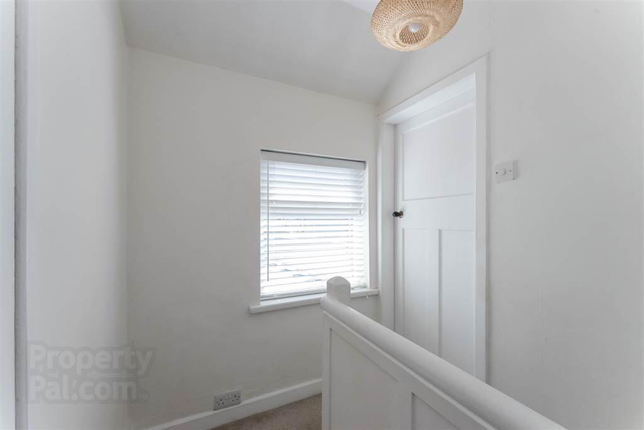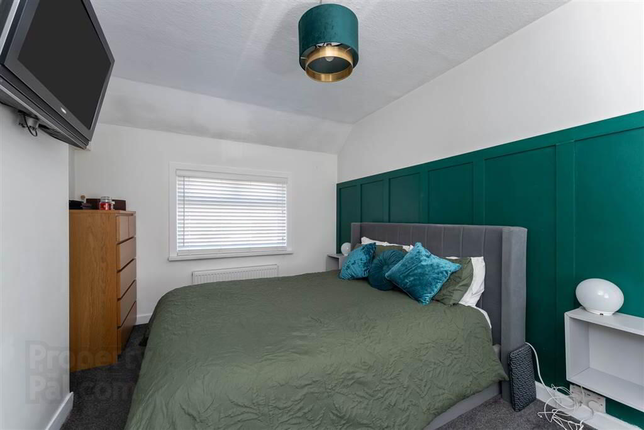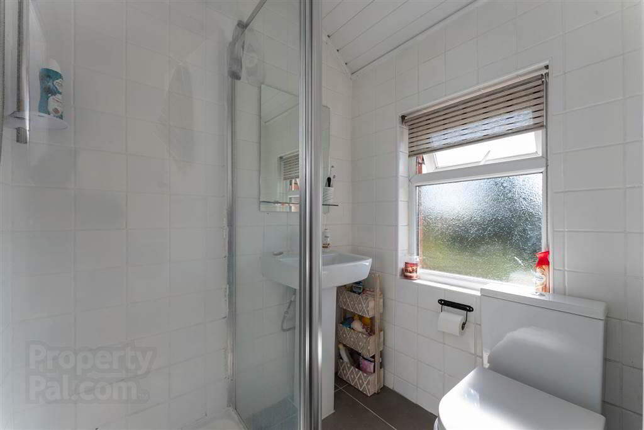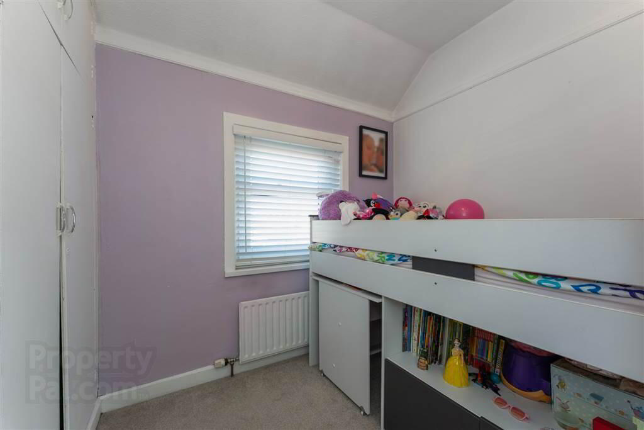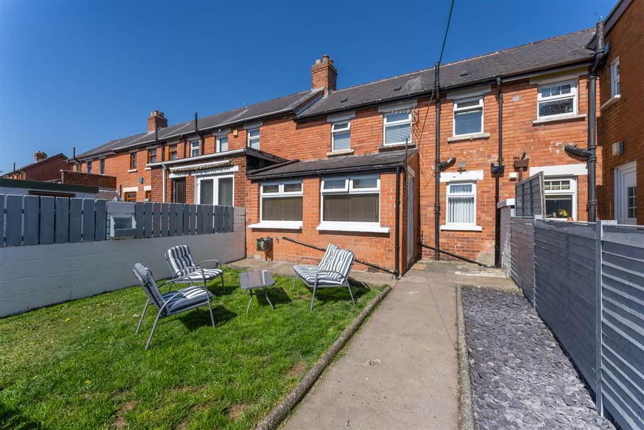120 Premier Drive,
Belfast, BT15 3LZ
2 Bed Mid-terrace House
Asking Price £104,950
2 Bedrooms
2 Receptions
Property Overview
Status
For Sale
Style
Mid-terrace House
Bedrooms
2
Receptions
2
Property Features
Tenure
Not Provided
Energy Rating
Heating
Gas
Broadband
*³
Property Financials
Price
Asking Price £104,950
Stamp Duty
Rates
£527.62 pa*¹
Typical Mortgage
Legal Calculator
In partnership with Millar McCall Wylie
Property Engagement
Views All Time
1,189
Features
- Stunning Mid Terrace
- Two Bright Reception Rooms
- Modern Fitted Kitchen
- Fitted Bathroom Suite
- 2 Well Proportioned Bedrooms
- Gas Fired Central Heating/UPVC Double Glazing Throughout
- Private Garden with Lawn to Rear
- Detached Garage Set On It's Own Plot
- Close to University of Ulster, York Street Train Station and Major Motorways
The ground floor comprises two bright and welcoming reception rooms - perfect for relaxing. Leading on to the fully fitted kitchen with access to the private rear garden. To the first floor are two generously sized bedrooms, offering plenty of space to unwind and make your own. The shower suite is contemporary. Outside, you'll find secure front and rear yards providing practical outdoor space. Additionally, the property benefits from a detached garage for further storage.
This home also benefits from gas fired central heating and energy-efficient double-glazed windows—ensuring comfort, safety, and efficiency.
Set in a convenient location close to top local shops, amenities, and excellent transport links, this property combines modern living with everyday convenience.
Entrance
- ENTRANCE HALL:
Ground Floor
- LIVING ROOM:
- 4.2m x 2.95m (13' 9" x 9' 8")
- LOUNGE / STUDY :
- 4.2m x 2.95m (13' 9" x 9' 8")
- KITCHEN:
- 4.21m x 2.05m (13' 10" x 6' 9")
First Floor
- BEDROOM (1):
- 4.15m x 3.02m (13' 7" x 9' 11")
- BEDROOM (2):
- 2.42m x 2.42m (7' 11" x 7' 11")
- SHOWER ROOM:
- 1.61m x 1.34m (5' 3" x 4' 5")
Outside
- GARAGE:
Directions
.


