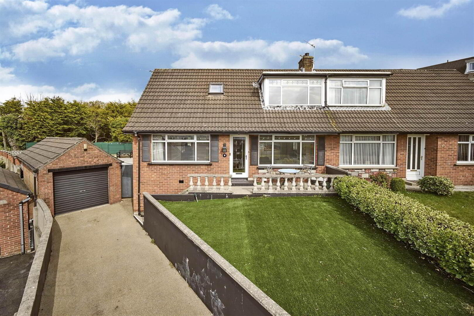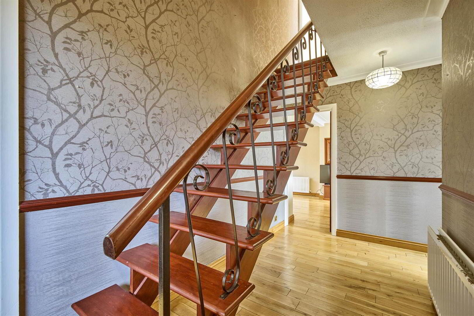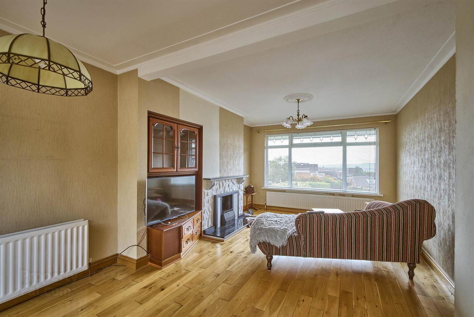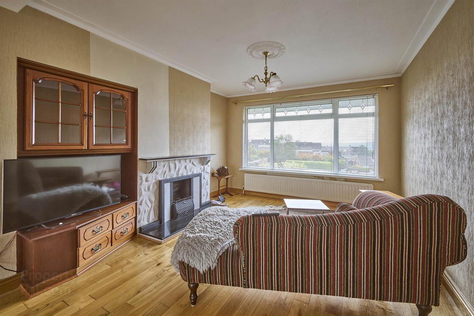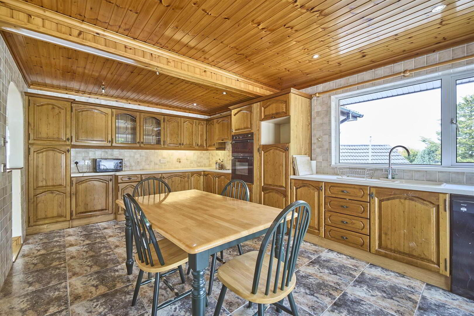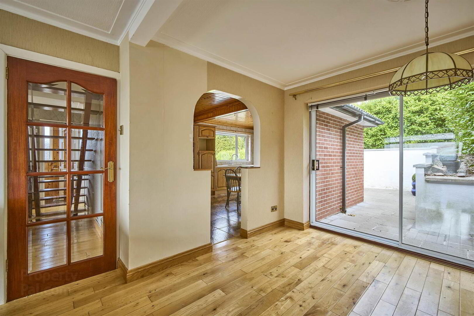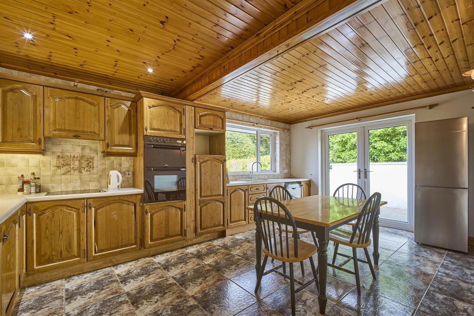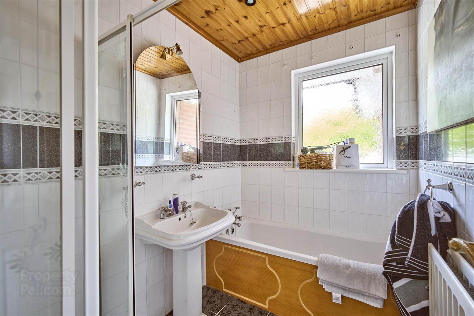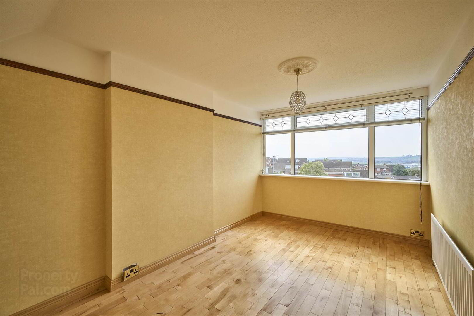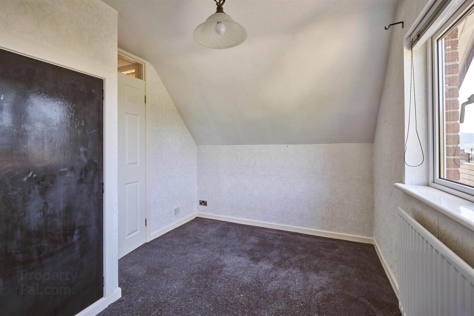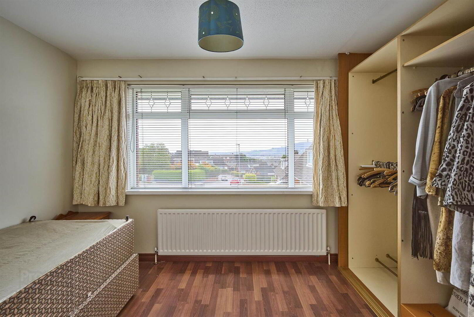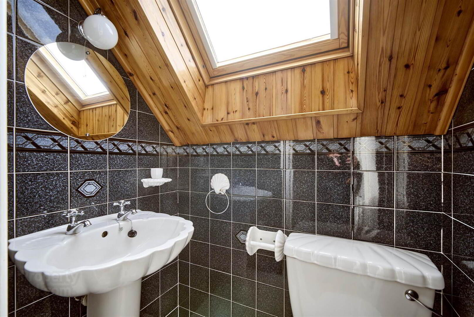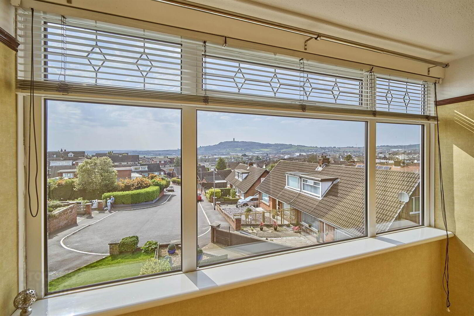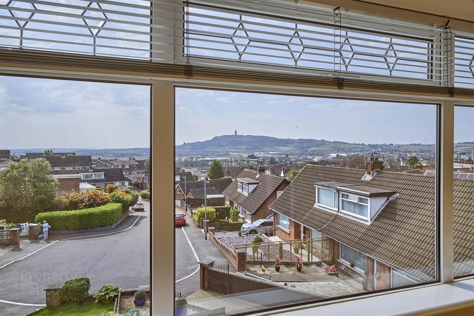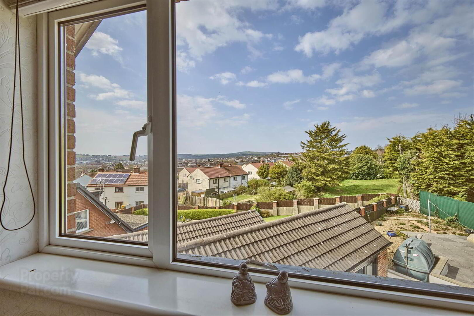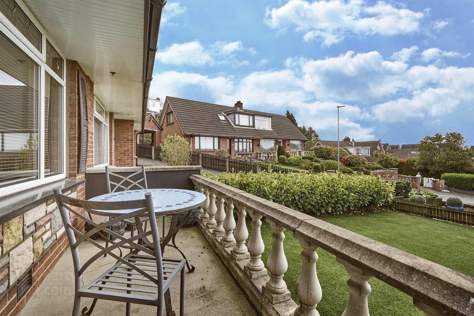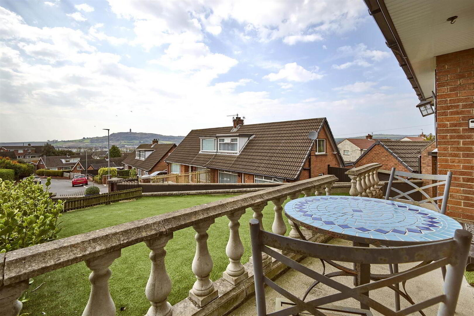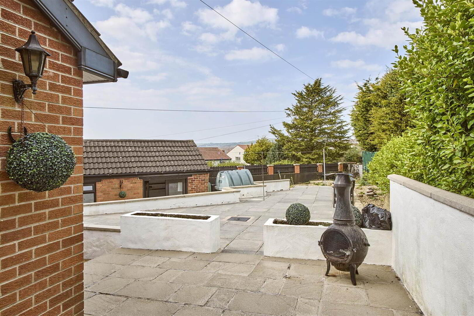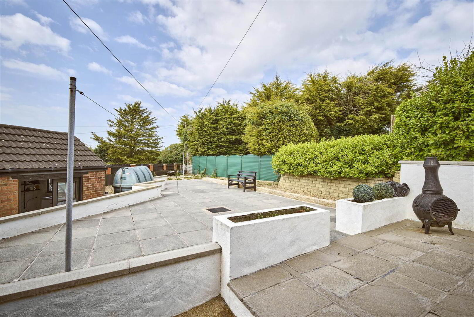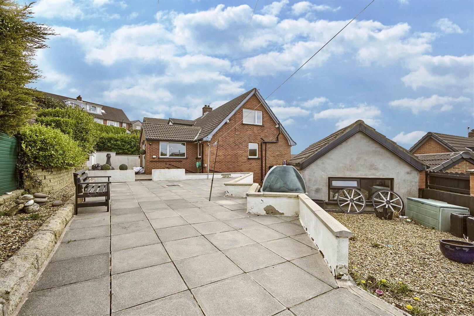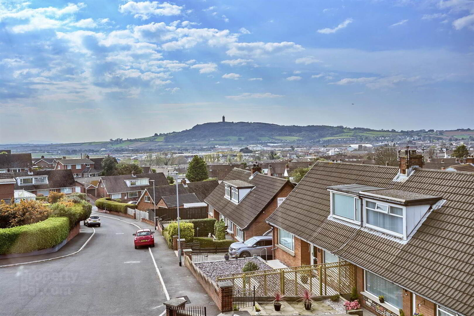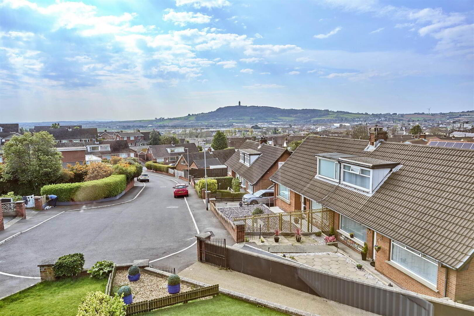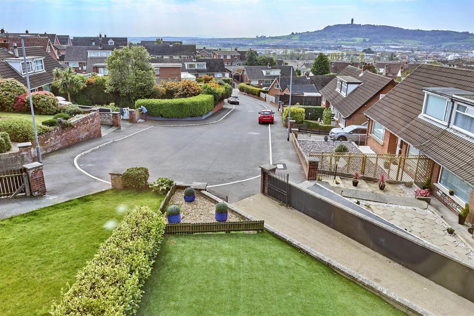10 Slieve Bernagh Park,
Newtownards, BT23 8JY
3 Bed Semi-detached House
Offers Around £215,000
3 Bedrooms
1 Reception
Property Overview
Status
For Sale
Style
Semi-detached House
Bedrooms
3
Receptions
1
Property Features
Tenure
Not Provided
Broadband
*³
Property Financials
Price
Offers Around £215,000
Stamp Duty
Rates
£1,049.18 pa*¹
Typical Mortgage
Legal Calculator
In partnership with Millar McCall Wylie
Property Engagement
Views All Time
973
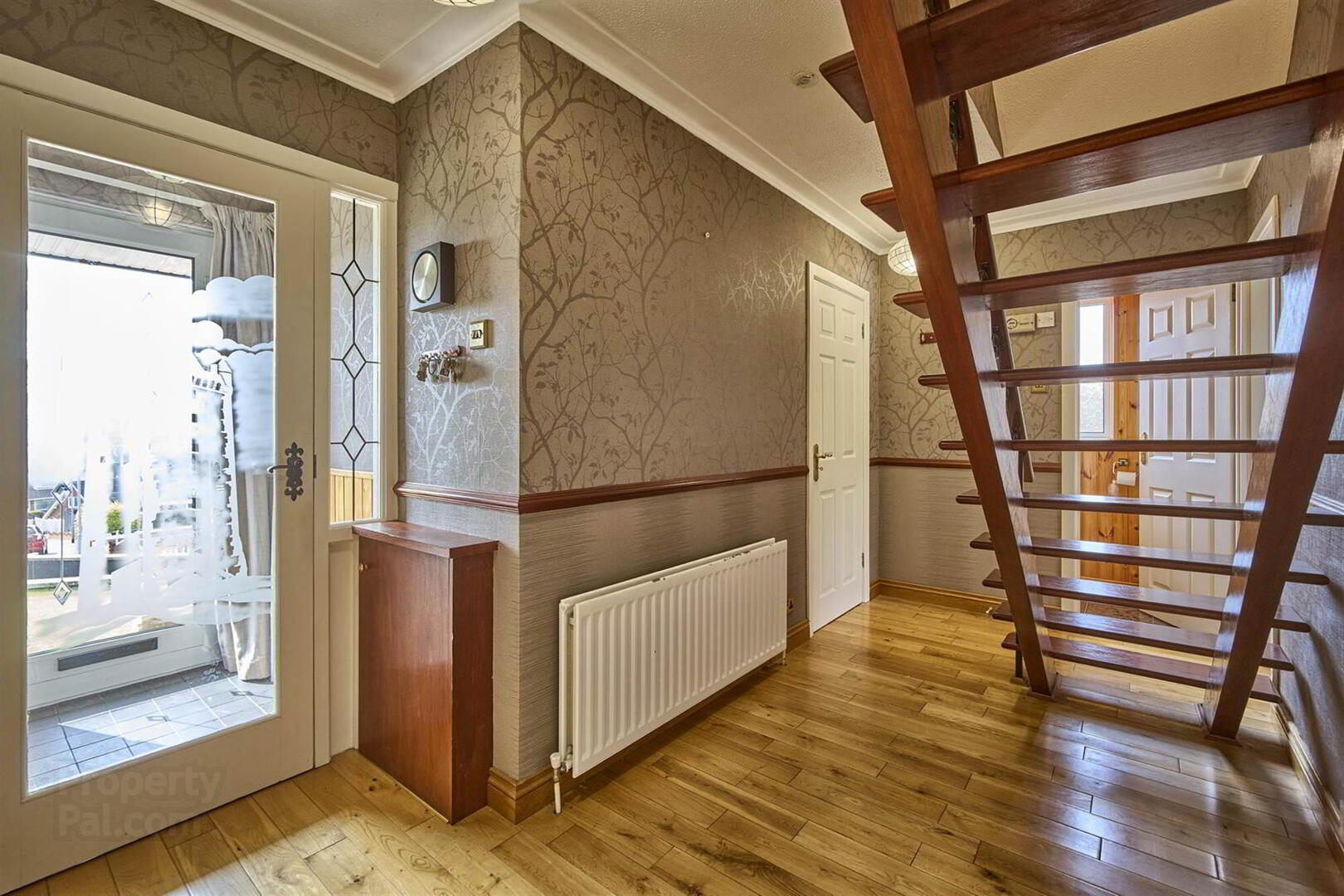
Features
- Extended semi detached positioned within a quiet cul-de-sac
- Occupying an elevated position with views across Newtownards
- Hallway
- Living Room open plan to Dining
- Extended Kitchen
- Three Bedrooms (one on ground level, two on first floor)
- Bathroom with separate WC
- Oil fired central heating
- uPVC frame double glazed windows
- Resin driveway leading to:
- Detached Garage with Utility
- Low maintenance, spacious & notably private rear garden
- Garden enjoys sunny west facing aspect
- Within proximity to the bustling Newtownards town centre
- Excellent road and public transport links to Comber, Holywood, Belfast and beyond making it ideal for families & commuters alike
The layout comprises hallway, living room open plan to dining, extended kitchen, downstairs bedroom (3) plus bathroom and separate WC. Upstairs there for two well-proportioned bedrooms. Occupying a generously proportioned site, a resin driveway leads to a detached garage with utility. The low maintenance rear garden features various patio areas and enjoys a sunny West facing aspect.
A convenient and popular residential location benefitting from excellent road and public transport links to Comber, Holywood and Belfast and beyond making it suitable for families and those wishing to commute alike. Also within proximity to Newtownards town centre offering a wide variety of amenities including local shops, cafes, restaurants, leisure centre plus several primary and secondary schools. We highly recommend viewing to fully appreciate all this superb property has to offer.
Ground Floor
- uPVC double glazed front door to . . .
- RECEPTION PORCH:
- Hardwood glazed inner door to . . .
- HALLWAY:
- LIVING ROOM:
- 6.3m x 3.2m (20' 8" x 10' 6")
Solid oak wooden floor, feature open fireplace with painted surround, granite mantle and hearth, cornice ceiling, picture rail, aluminium double glazed sliding doors to exterior. - KITCHEN OPEN PLAN TO DINING AREA:
- Oak kitchen with excellent range of high and low level units, laminate worktops, composite 1.5 bowl sink with drainer and mixer tap, built-in four ring ceramic hob, built-in Bellina eye level oven and grill, plumbed for dishwasjer, space for fridge freezer, ceramic tiled floor, pine tongue and groove ceiling, uPVC double glazed doors to exterior.
- BEDROOM (3):
- 3.8m x 2.4m (12' 6" x 7' 10")
Oak effect laminate wood floor. - DOWNSTAIRS W.C.:
- Low flush wc, pine tongue and groove walls, ceramic tiled floor, window.
- BATHROOM:
- Fully tiled built-in shower cubicle with Mira Vie electric shower unit, pedestal wash hand basin, panelled bath with mixer tap and telephone hand shower, ceramic tiled floor, fully tiled walls, window.
First Floor
- LANDING:
- Built-in shelving with mirrored doors.
- BEDROOM (1):
- 4.7m x 2.7m (15' 5" x 8' 10")
Oak strip wood floor. - SEPARATE WC:
- Low flush wc, pedestal wash hand basin, fully tiled walls, ceramic tiled floor, pine tongue and groove ceiling, Velux window.
- BEDROOM (2):
- 3.6m x 2.6m (11' 10" x 8' 6")
Two built-in cupboards, views extending across Newtownards.
Outside
- Resin driveway leading to . . .
- DETACHED GARAGE:
- 6.m x 3.m (19' 8" x 9' 10")
Roller door, light and power, built-in work bench. Room to rear of garage. - UTILITY ROOM:
- 2.6m x 2.3m (8' 6" x 7' 7")
Plumbed for washing machine, space for dryer, stainless steel sink with drainer, low level cupbaord, light and power, oil fired boiler. - Fully enclosed, low maintenance, spacious rear garden benefitting from sunny west facing aspect, outside tap and light.
Directions
Travelling along Upper Greenwell Street, continue onto Bowtown Road. Turn left onto Strangord Heights. Tke the first left onto Slioeve Croob Avenue then first right onto Slieve Bernagh Park. Number 10 is within the cul-de-sac.


