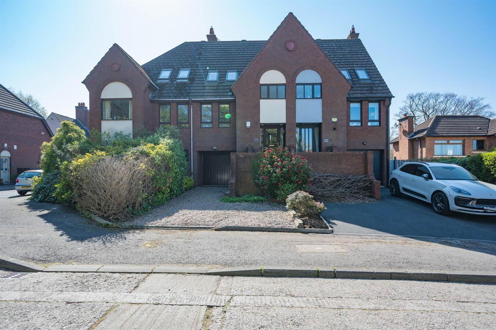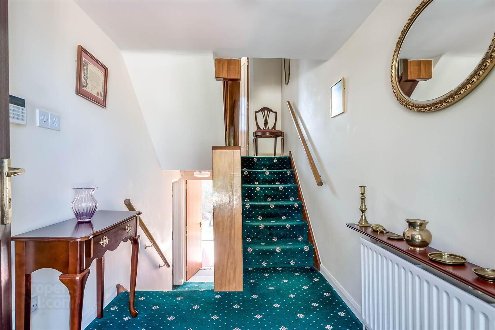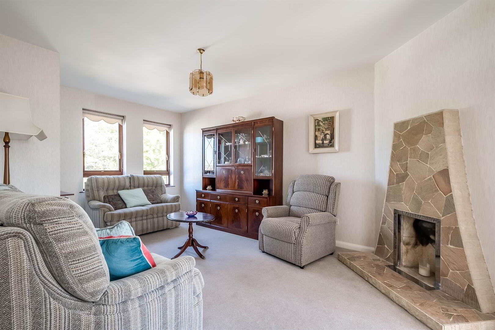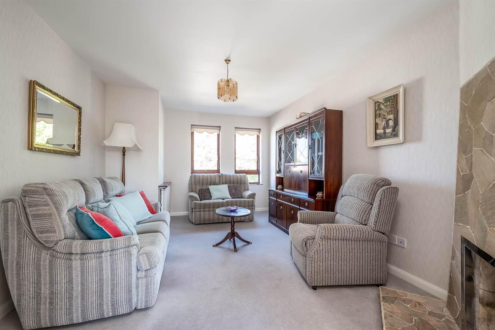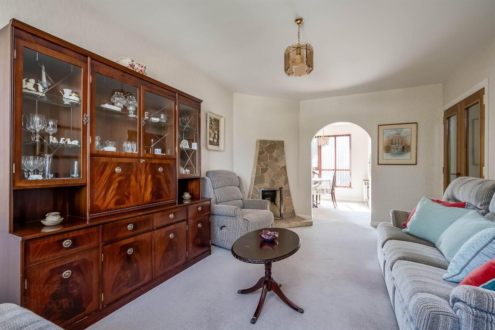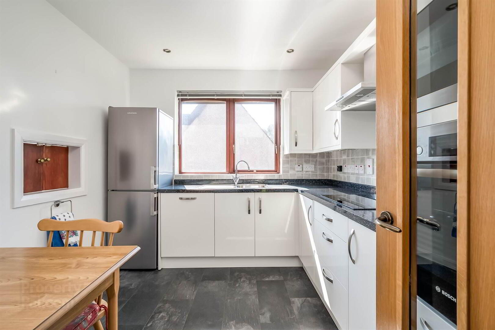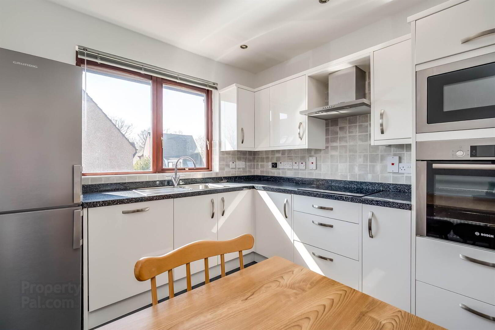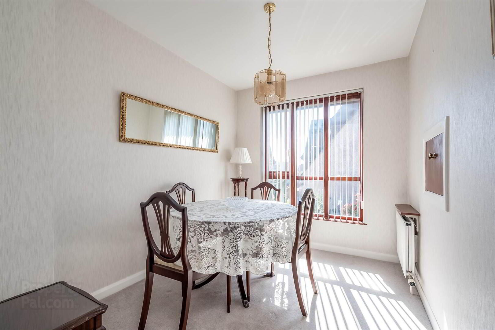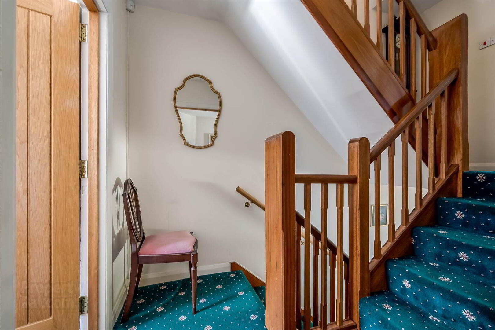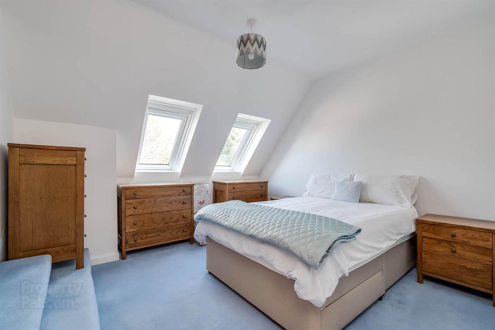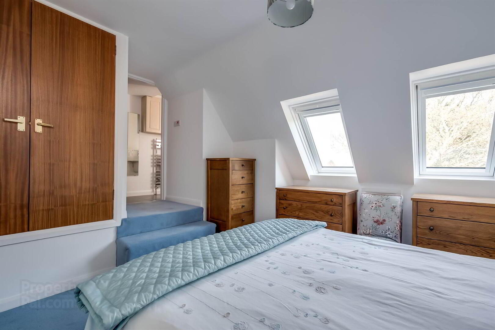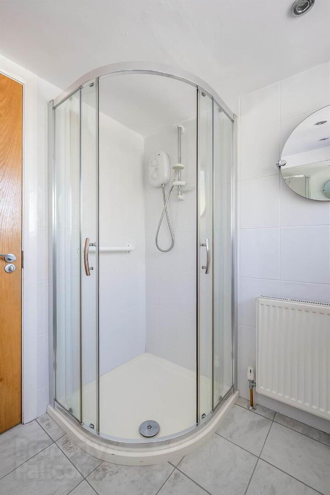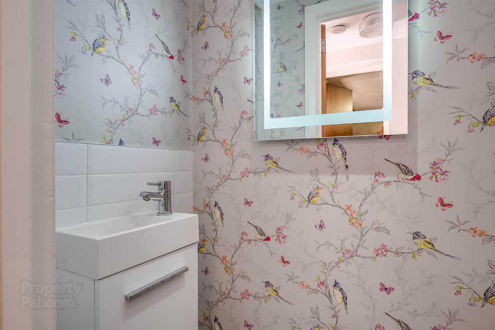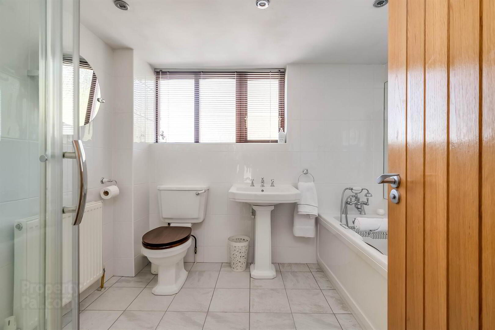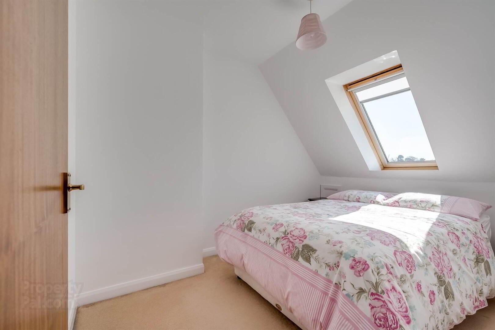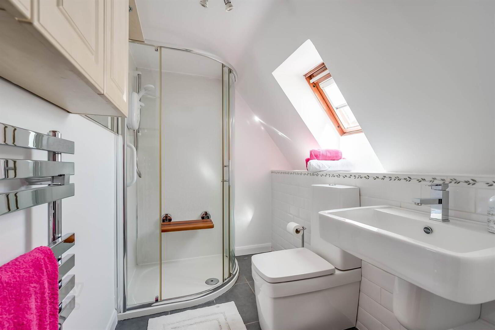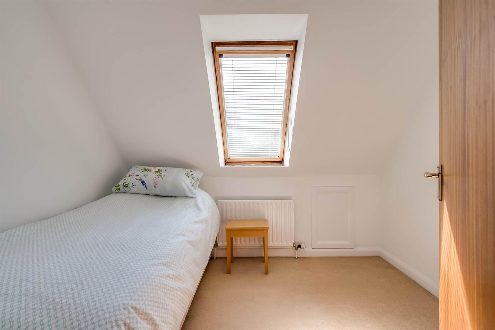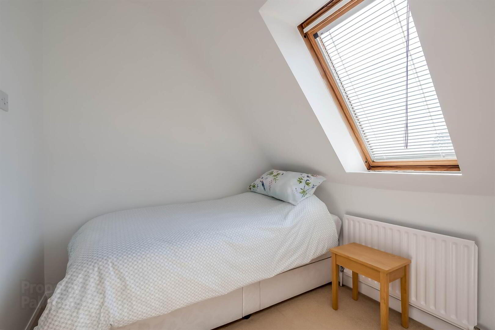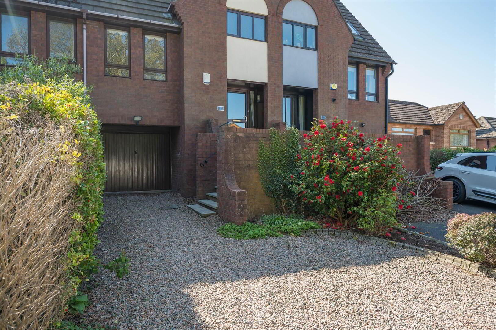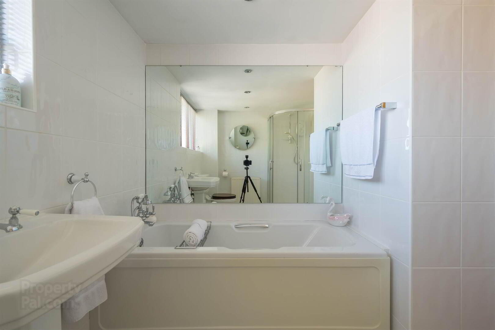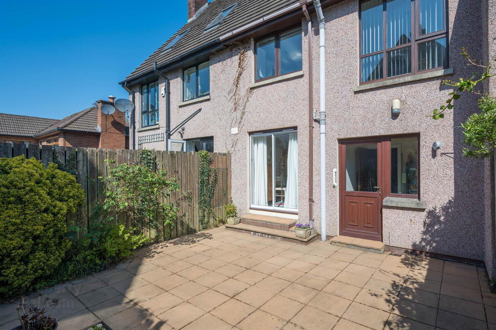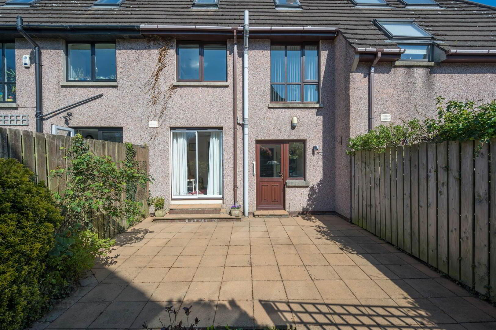10 Garranard Park,
Belfast, BT4 2GL
4 Bed Mid Townhouse
Offers Over £275,000
4 Bedrooms
1 Reception
Property Overview
Status
For Sale
Style
Mid Townhouse
Bedrooms
4
Receptions
1
Property Features
Tenure
Not Provided
Energy Rating
Heating
Oil
Broadband
*³
Property Financials
Price
Offers Over £275,000
Stamp Duty
Rates
£1,630.81 pa*¹
Typical Mortgage
Legal Calculator
In partnership with Millar McCall Wylie
Property Engagement
Views All Time
1,369
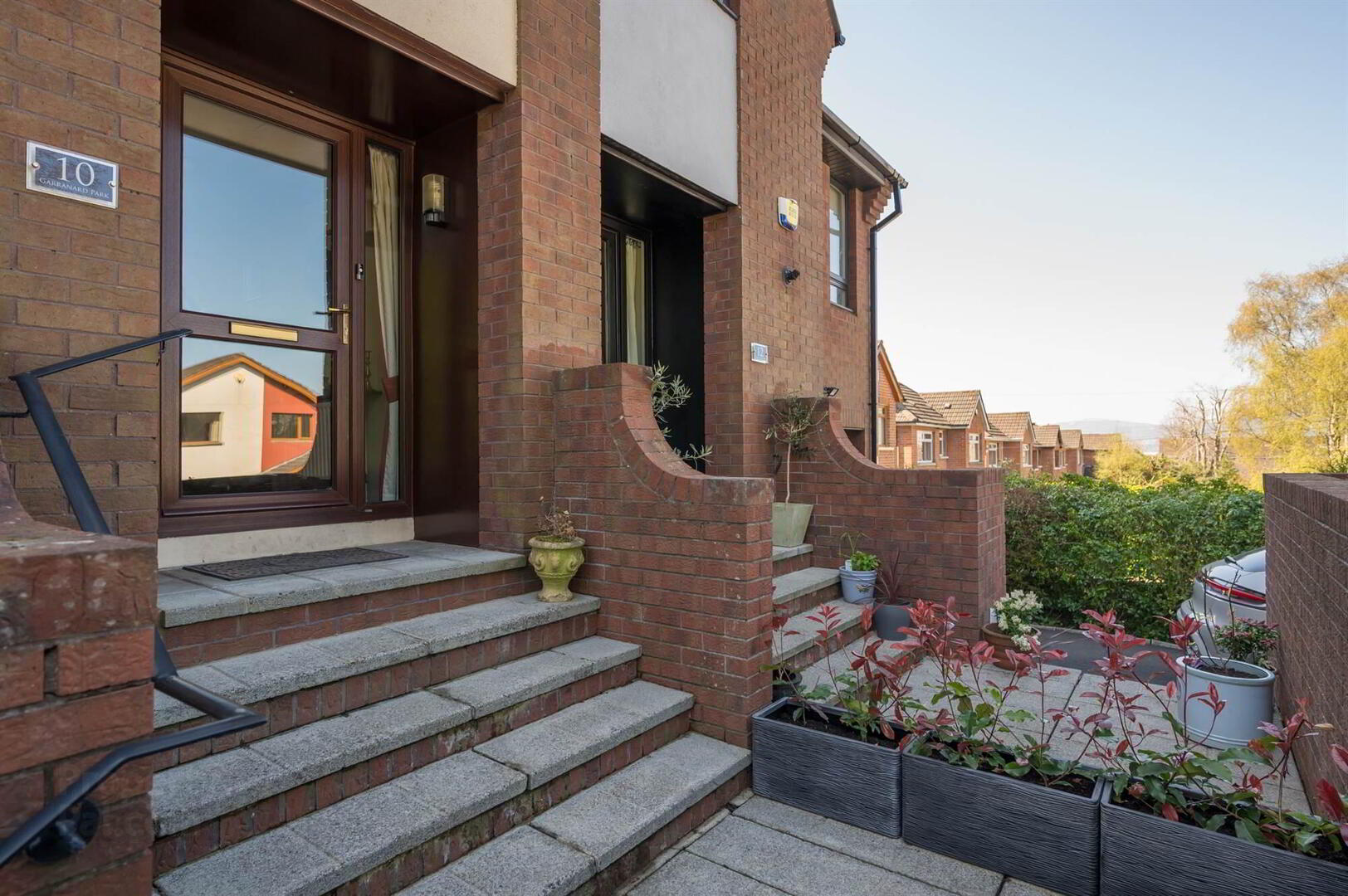
Features
- Well maintained mid townhouse in quiet cul de sac location
- Adaptable accommodation over three floors
- Lounge with feature fireplace with open access to dining room
- Modern kitchen with built in appliances
- Three bedrooms, principle with ensuite
- Additional ground floor bedroom/study
- Family bathroom with white suite/Ground floor WC
- Driveway parking leading to Integral garage with utility to rear
- Private and enclosed paved rear garden area
- Oil Fired Central heating/uPVC Double Glazing
- Convenient location within walking distance to leading local schools and Belmont Village
To the upper ground floor there is a lounge open plan to dining room, plus separate modern kitchen. In addition to three bedrooms, there is also a useful ground floor room which could be put to a variety of uses. It leads out to a low-maintenance private and enclosed garden.
A short stroll to Belmont Park, excellent local amenities and public transport routes in Belmont, Ballyhackamore and on the Holywood Road are also close at hand.
Ground Floor
- Front door to:
- ENTRANCE HALL:
- Hotpress with lagged copper cylinder.
Lower Level
- Access to garage and utility room.
- BEDROOM (4)/STUDY:
- 3.02m x 2.64m (9' 11" x 8' 8")
Patio door. - WC:
- White suite comprising vanity sink unit, low flush wc, tiled floor, low voltage spotlights.
First Floor
- LOUNGE:
- 5.38m x 3.3m (17' 8" x 10' 10")
Feature fireplace with tiled hearth open to: - DINING ROOM:
- 3.m x 2.44m (9' 10" x 8' 0")
Service hatch to kitchen. - KITCHEN:
- 3.m x 2.77m (9' 10" x 9' 1")
Modern fitted kitchen with range of high and low level units, Bosch induction hob, Bosch electric oven, integrated microwave, stainless steel extractor hood, stainless steel single drainer sink unit, part tiled walls, low voltage spotlights, integrated dishwasher.
First Floor Return
- BATHROOM:
- White suite comprising panelled bath with mixer tap and telephone hand shower, pedestal wash hand basin, fully tiled shower unit, low flush wc, tiled floor, low voltage spotlights.
Second Floor
- Access to partly floored roofspace via Slinsby type ladder.
- PRINCIPAL BEDROOM:
- 4.29m x 3.53m (14' 1" x 11' 7")
Built-in robes, double uPVC Keylite windows. - ENSUITE SHOWER ROOM:
- Modern white suite comprising low flush wc, half pedestal wash hand basin, shower cubicle with electric shower. Velux window, chrome heated towel rail, tiled floor, part tiled walls.
- BEDROOM (2):
- 3.23m x 2.44m (10' 7" x 8' 0")
Velux. - BEDROOM (3):
- 2.77m x 2.26m (9' 1" x 7' 5")
Velux window.
Outside
- FRONT:
- Pebbled driveway parking for two cars, mature shrubs.
- GARAGE:
- 5.28m x 3.25m (17' 4" x 10' 8")
Up and over door, light and power, high and low level units. - UTILITY ROOM:
- 2.54m x 1.85m (8' 4" x 6' 1")
Belfast sink, oil fired boiler, plumbed for washing machine. - REAR:
- Private and enclosed pavior garden, uPVC oil tank, tap, light (previously wired for lighting).
Directions
Garranard is a quiet cul de sac location located just off the Circular Road opposite CIYMS.


