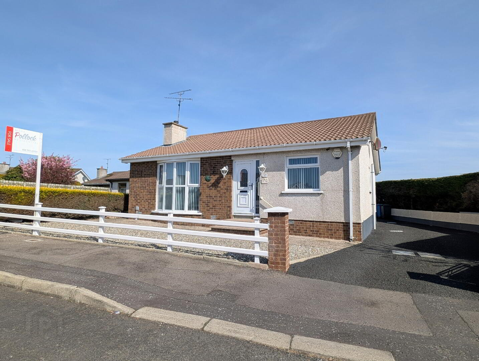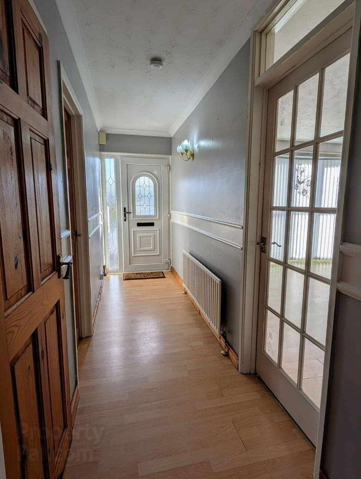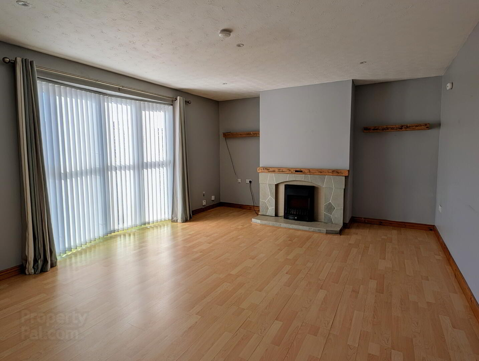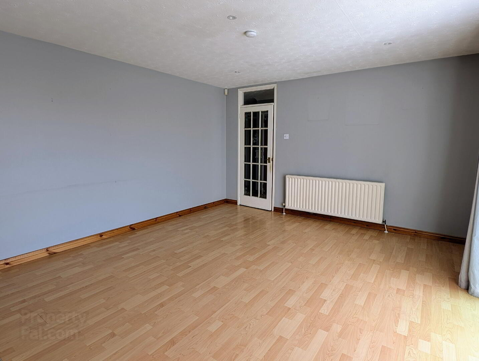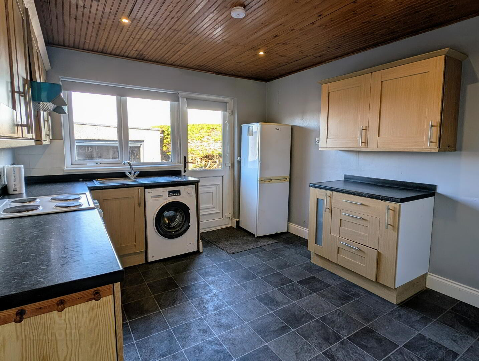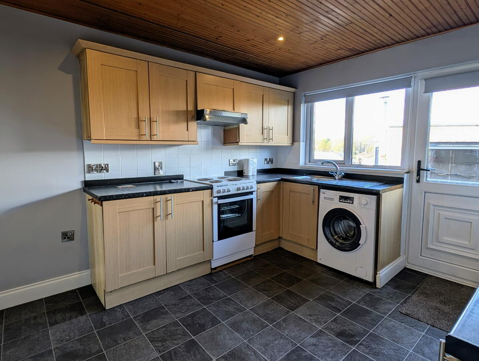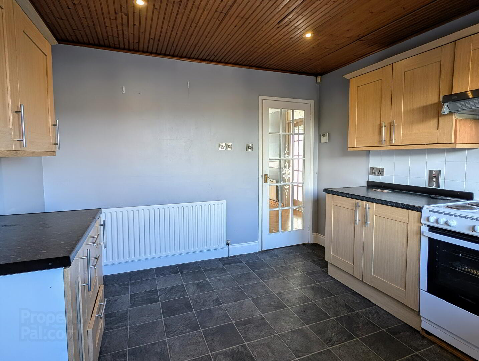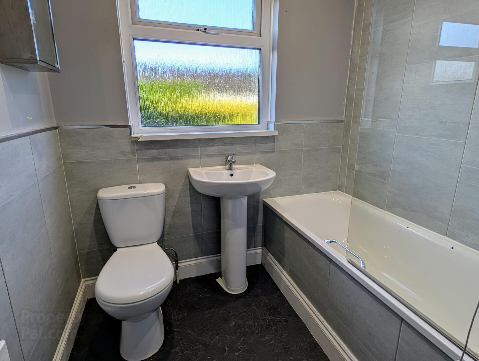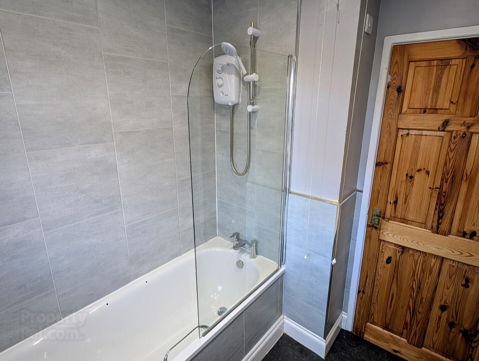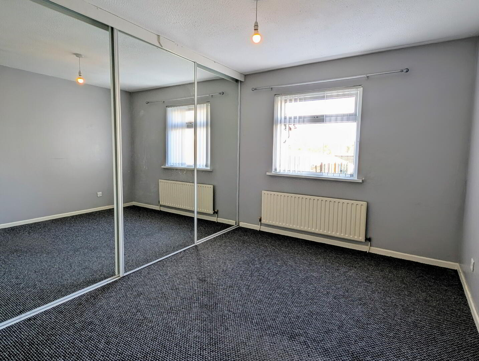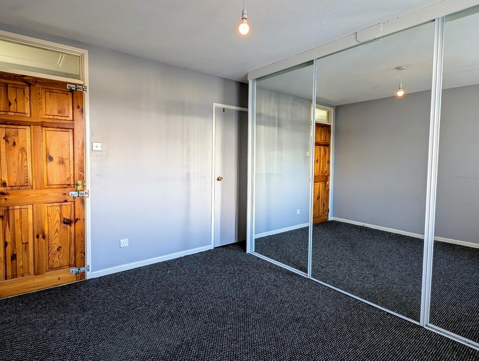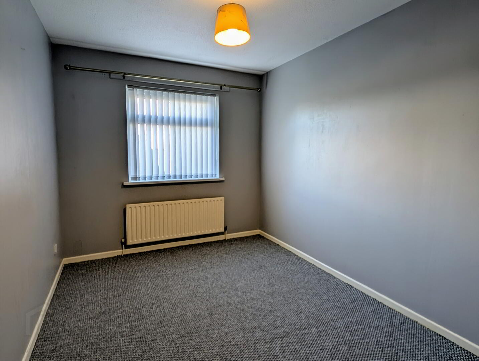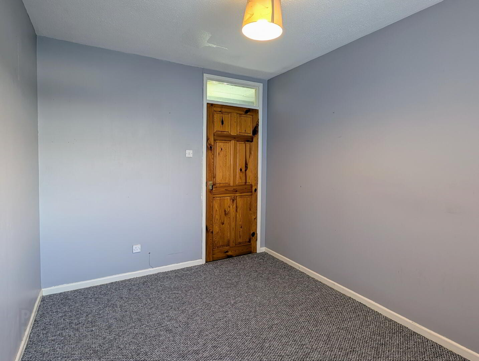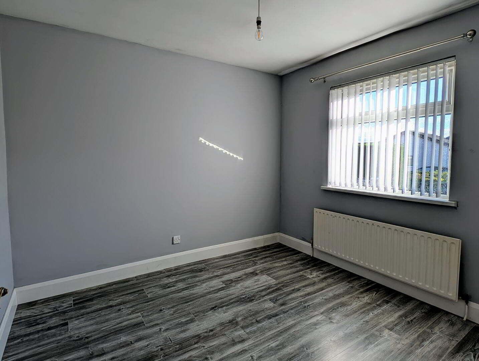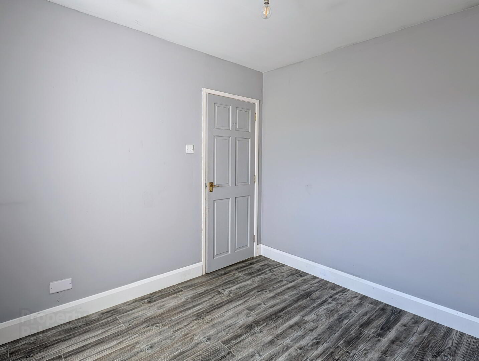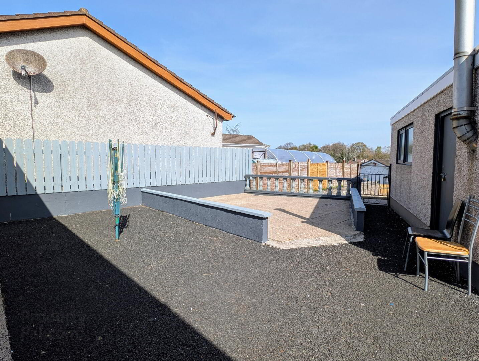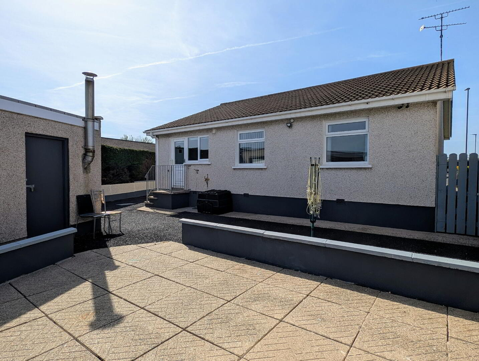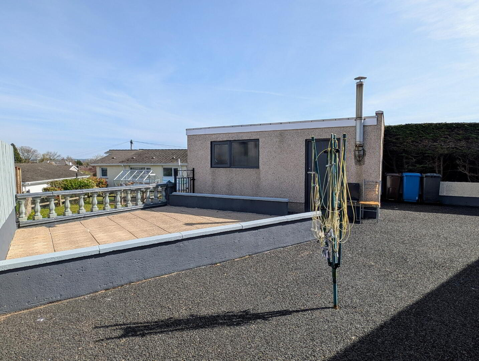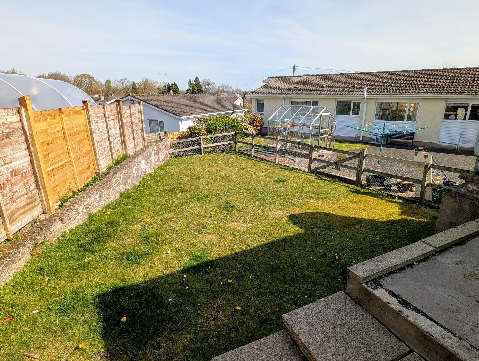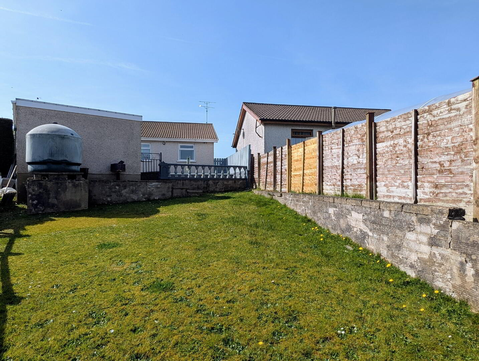38 Ashton Drive,
Coleraine, BT52 1NW
3 Bed Detached Bungalow
Offers Over £195,000
3 Bedrooms
1 Bathroom
1 Reception
Property Overview
Status
For Sale
Style
Detached Bungalow
Bedrooms
3
Bathrooms
1
Receptions
1
Property Features
Tenure
Not Provided
Energy Rating
Heating
Oil
Broadband
*³
Property Financials
Price
Offers Over £195,000
Stamp Duty
Rates
£1,074.15 pa*¹
Typical Mortgage
Legal Calculator
Property Engagement
Views All Time
2,960
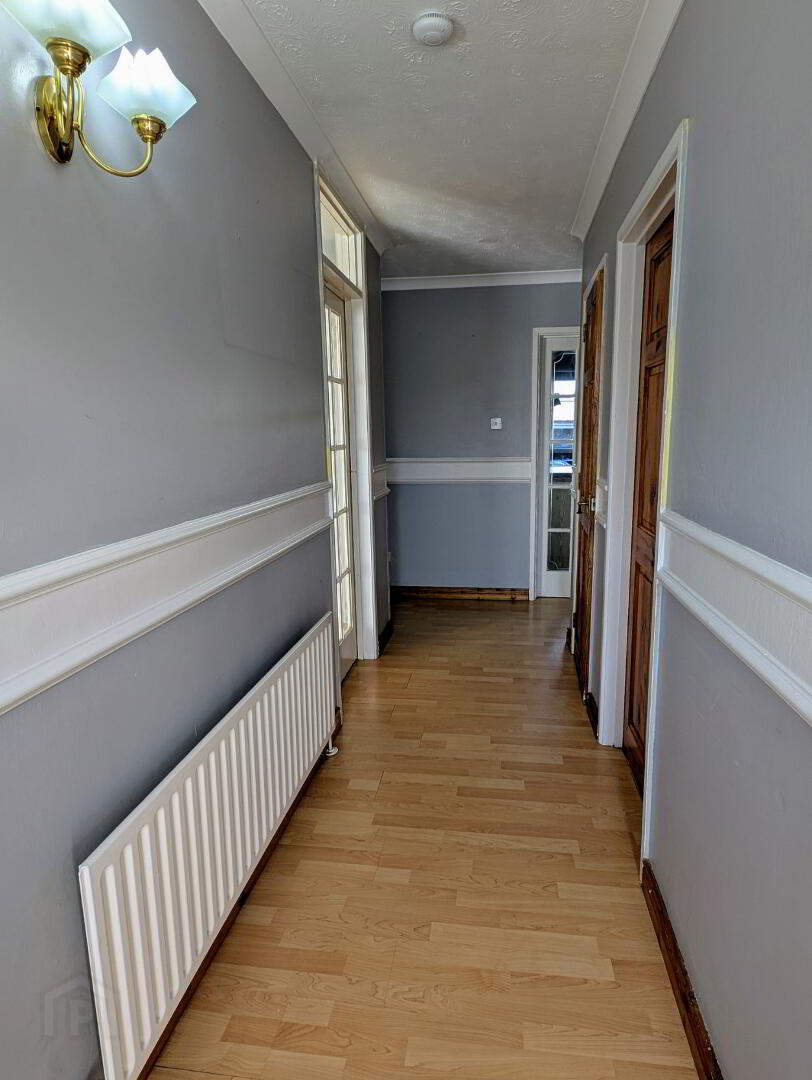
Enjoying a choice cul-de-sac location just off the Mountsandel Road and within walking distance of the small Shopping Precinct, this delightful detached bungalow provides generous well proportioned, 3 bedroom, 1 reception living accommodation combined with a good detached garage and will have an undoubted appeal across the home buying spectrum. Although in need of some modernisation this super property is sure to attract a keen interest on the open market so an early appointment to view is highly recommended
Accommodation Comprising:
Entrance Hall
with double dado rail and laminated wooden flooring
Cloaks Cupboard
Lounge 16’8 x 13’4
With feature stone fireplace, tiled hearth, mantleboard, back-boiler, recessed lights, laminated wooden flooring. Glass panel door to Hall
Kitchen/Dining 11’6 x 10’9
with stainless steel sink unit, range of eye and low level units, extractor fan, plumbed for automatic washing machine, recessed lights and sheeted ceiling. Glass panel door to Hall
Bathroom & WC combined 6’5 x 5’5
with Triton T80 shower fitting over bath, shower screen. Half tiled walls ( fully around bath), recessed lights an extractor
Hot Press
with Immersion Heater
Bedroom (1.) 11’7 x 9’3 (min)
with built-in wardrobe and Siderobe type wardrobes
Bedroom (2.) 11’7 x 8’4
Bedroom (3.) 9’10 x 9’4
Exterior Features
Detached Garage 18’3 x 11’0
with roller door, pedestrian door, light and power
Garden to front laid in coloured stone
Enclosed terrace garden to rear. Upper area in tarmac and paved patio area, lower area laid in lawn
Outside Lights and Taps. Tarmac Driveway
Other Features
Oil & Soild Fuel Heating
uPVC Double Glazed Windows (excl. Garage)
uPVC Front & Back Doors
uPVC Fascia and Soffits
Pine Internal Doors
Alarm System
For Further Details and Permission to View Contact Selling Agents
Sol: M/s R.G Connell & Son Solicitors, 13 Main Street, Limavady, BT40 0EP
Ref: CR5034.MP.090425
Directions
Turn off the Mountsandel Road at the shops into Inglewood Avenue, proceed along same and turn right into Kenton Drive, then 2nd right into Ashton Drive. Number 38 is directly ahead at the end of the cul-de-sac

