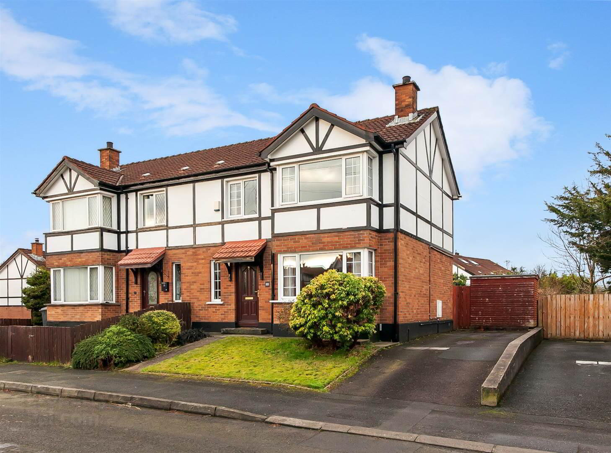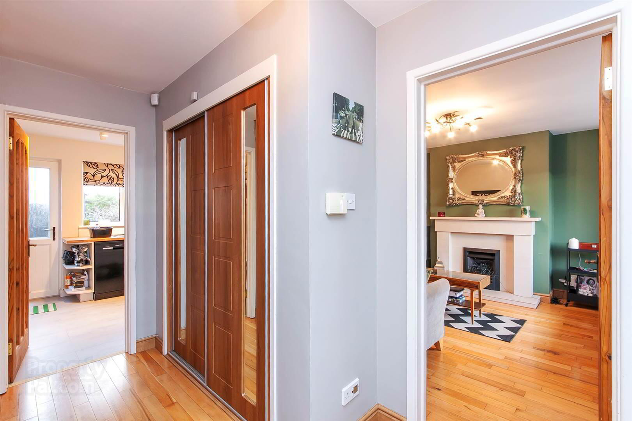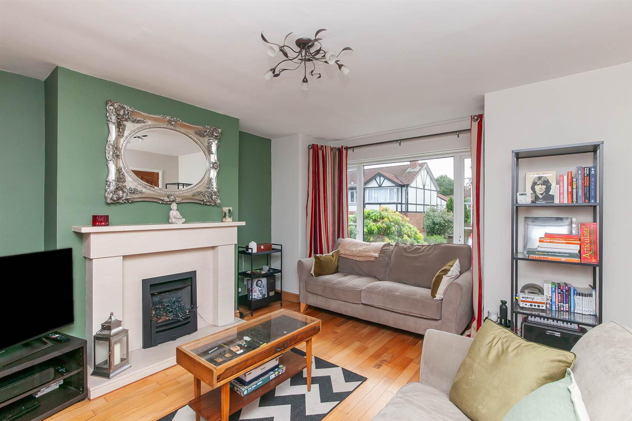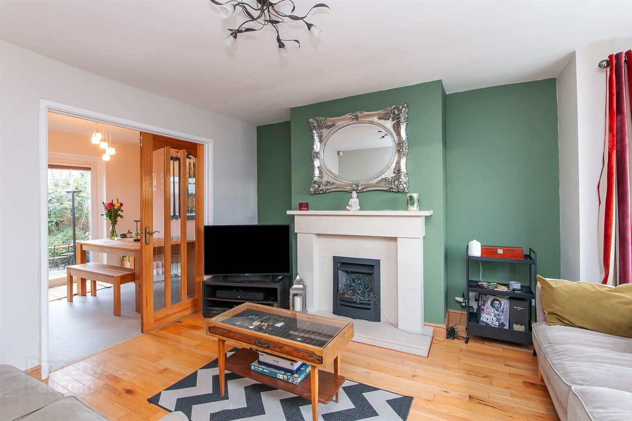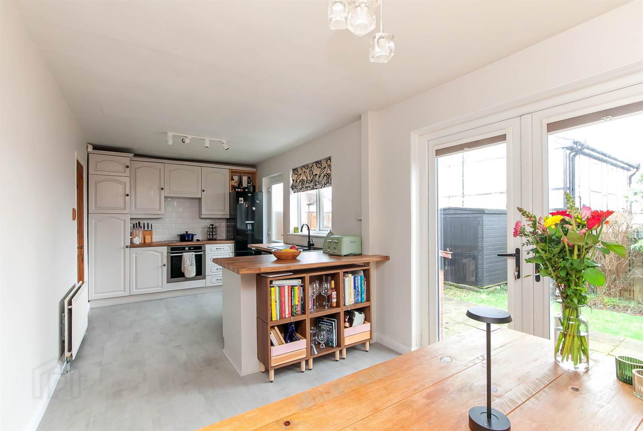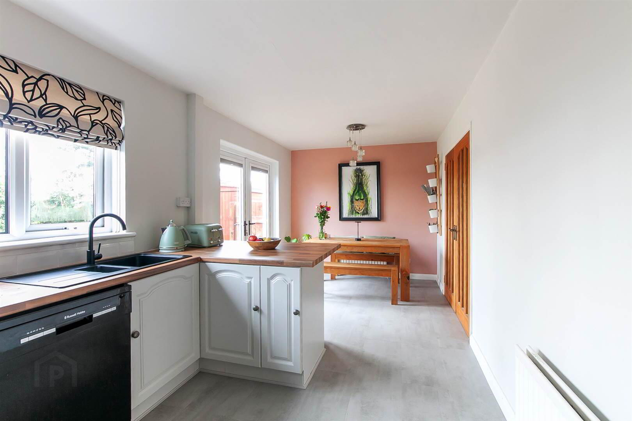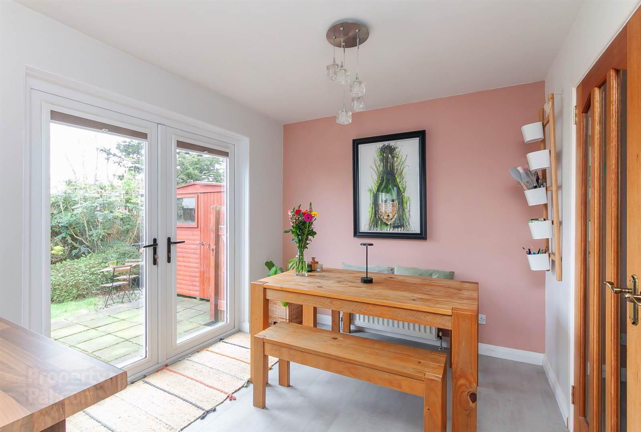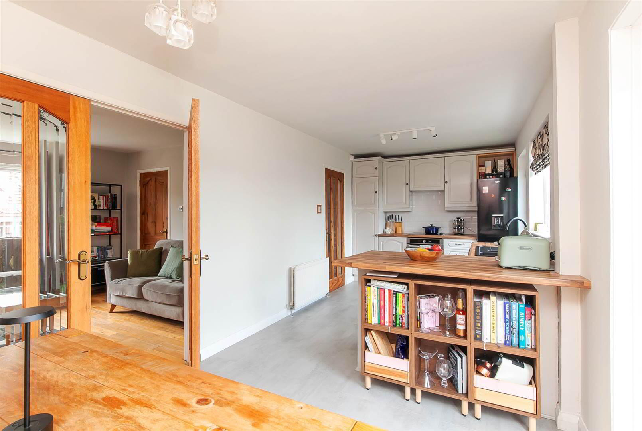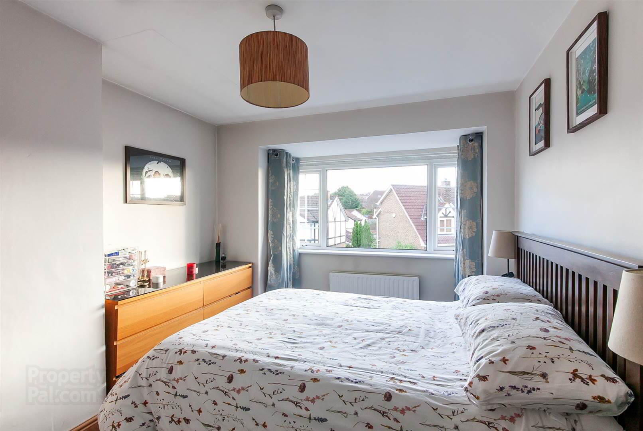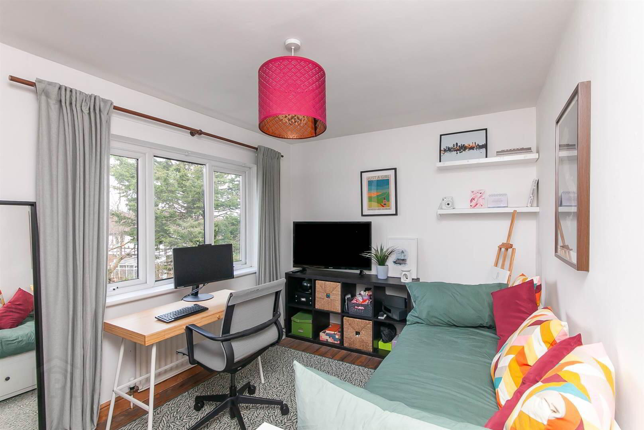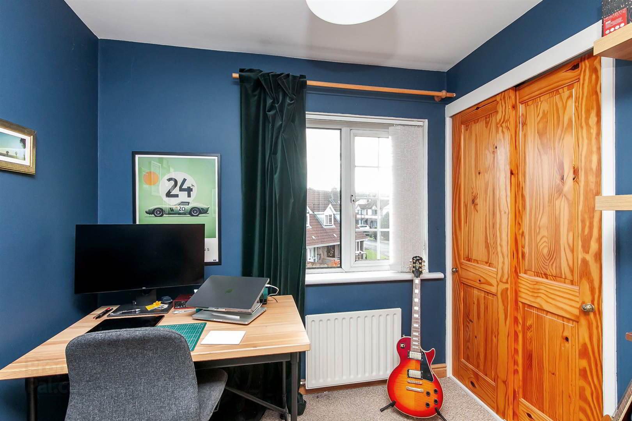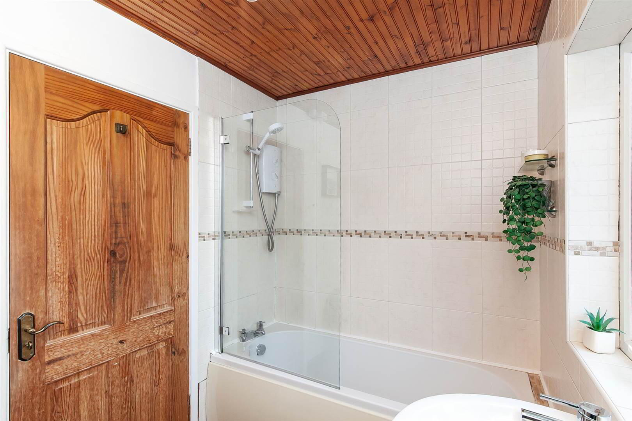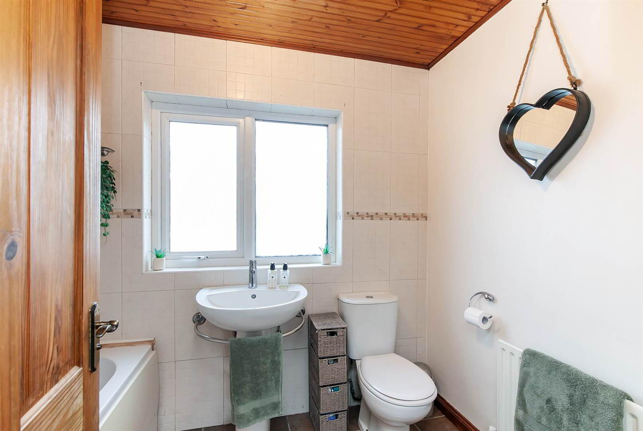101 Windermere Road,
Four Winds, Belfast, BT8 6XB
3 Bed Semi-detached House
Sale agreed
3 Bedrooms
2 Receptions
Property Overview
Status
Sale Agreed
Style
Semi-detached House
Bedrooms
3
Receptions
2
Property Features
Tenure
Leasehold
Energy Rating
Broadband
*³
Property Financials
Price
Last listed at Offers Around £210,000
Rates
£1,228.23 pa*¹
Property Engagement
Views Last 7 Days
80
Views Last 30 Days
285
Views All Time
9,792
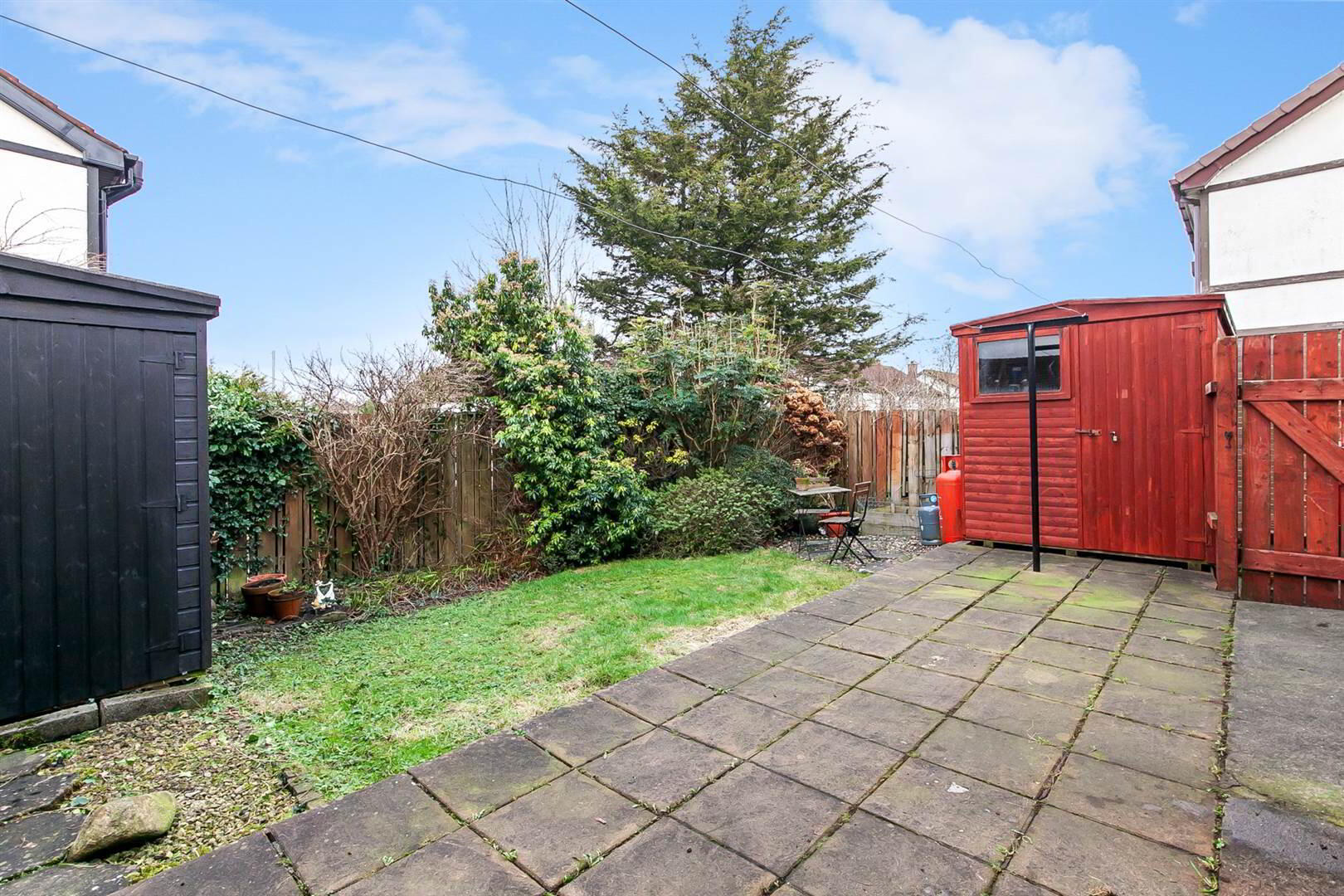
Features
- The facts you need to know...
- Spacious semi detached home
- Living room with large picture window and gas fire
- Kitchen opening to dining area, kitchen with integrated appliances and access to rear garden
- Three bedrooms
- Main bathroom with white suite
- Gas fired central heating
- PVC double glazed windows
- Tarmac driveway with parking for three cars
- Fully enclosed rear gardens
- Ideally located to access Belfast City Centre which is only 4.5 miles away
- The renowned Lesley Forestside Shopping Complex is only five minutes away
- An array of local amenities including schools such as Lagan College are all close to hand
"Living in this home for the past decade has been the perfect match for our lifestyle.
Initially drawn by the property's convenient location, just a five-minute drive from Forestside Shopping Centre and within walking distance of Metro transport links to the Ormeau Road and City Centre. It’s made commuting, meeting friends, and dining out easy!
Having the National Trust Lisnabreeny Cregagh Glen just a short walk away has been ideal for walks and is a favourite spot for us and our dog.
We often host friends and family and the open-plan kitchen and dining area, leading to the private back garden, makes for the right setting. Especially in the summer, when it gets great sun in the afternoon and into the evenings, making it a space to relax, entertain and create lots of memories"
Ground Floor
- PVC double glazed door leading to:
- ENTRANCE HALL:
- Concealed storage with sliding doors, solid oak strip flooring, staircase to first floor with open storage under.
- LIVING ROOM:
- 4.24m x 3.89m (13' 11" x 12' 9")
Stone fireplace with matching hearth, gas inset, solid wooden floor, double glazed doors to: - KITCHEN OPEN TO LIVING AND DINING
- 6.53m x 2.64m (21' 5" x 8' 8")
Extensive range of high and low level cream cabinets with aroca style wood tops, one and a half sink unit with mixer tap, four ring ceramic hob, Hotpoint under oven, space for fridge freezer, integrated dishwasher, part tiled walls, under unit lighting, breakfast bar area, laminate flooring, double French doors to garden plus service door.
First Floor
- LANDING:
- Hotpress with Worchester gas boiler. Access to roofspace.
- MAIN BEDROOM
- 4.24m x 3.05m (13' 11" x 10' 0")
- BEDROOM (2):
- 3.99m x 2.69m (13' 1" x 8' 10")
Exposed timber floor including built-in wardrobe. - BEDROOM (3):
- 2.44m x 2.39m (8' 0" x 7' 10")
Plus built-in wardrobes. - BATHROOM:
- 2.41m x 1.73m (7' 11" x 5' 8")
White suite comprising panelled bath with mixer tap, Mira Sport electric shower, low flush wc, pedestal wash hand basin, part tiled walls, ceramic tiled floor.
Outside
- Tarmac driveway with parking for three cars.
- Gardens to the front laid in lawns and flowerbeds. To the rear are fully enclosed garden laid in lawns and large patio area.
- Two sheds, one plumbed for a washing machine.
Directions
Travelling towards Newtownbreda from Lesley Forestside Shopping Complex on the A24 (Saintfield Road) take your third left into Newtown Park continue through the roundabout onto Ballymaconaghy Road, first right into Windermere Road, No 101 will be c.500 yards on your right.


