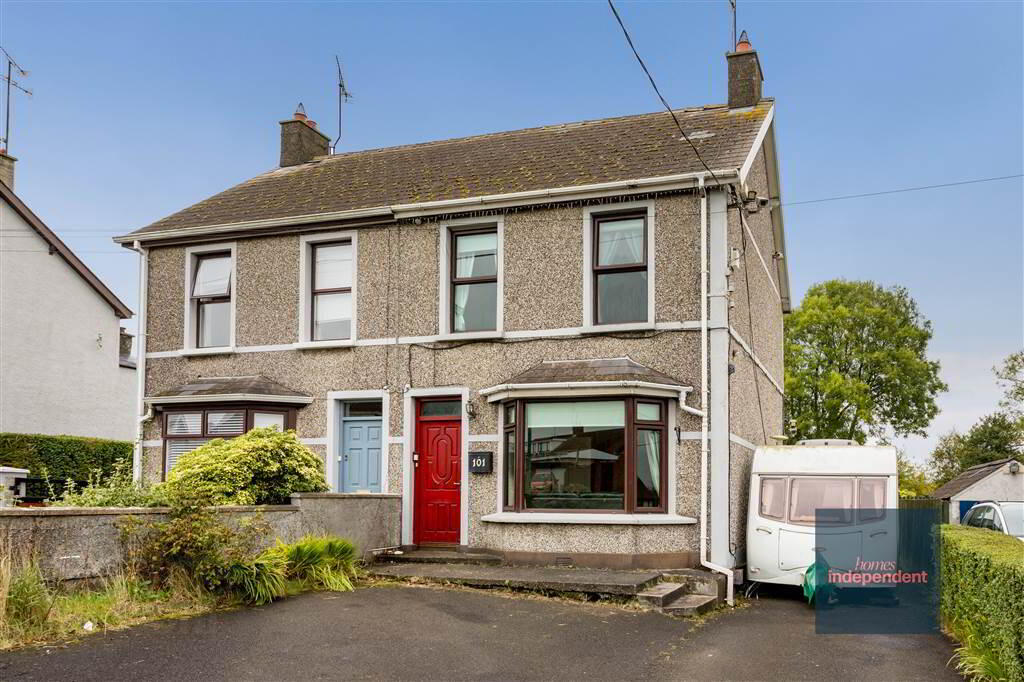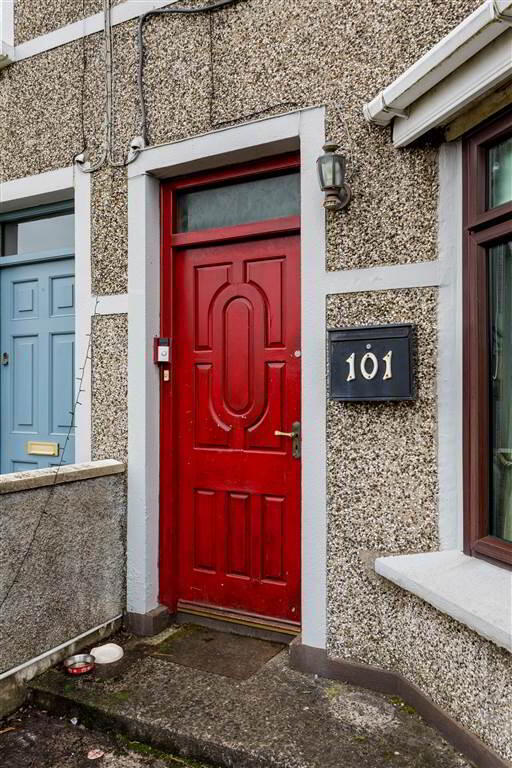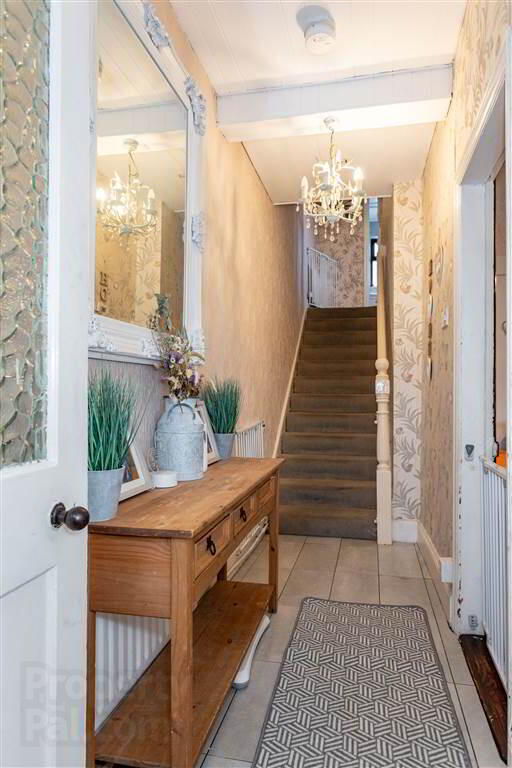


101 Toome Road,
Ballymena, BT42 2BX
3 Bed Semi-detached House
Sale agreed
3 Bedrooms
1 Reception
Property Overview
Status
Sale Agreed
Style
Semi-detached House
Bedrooms
3
Receptions
1
Property Features
Tenure
Not Provided
Energy Rating
Heating
Oil
Broadband
*³
Property Financials
Price
Last listed at Offers Around £145,000
Rates
£930.33 pa*¹
Property Engagement
Views Last 7 Days
128
Views Last 30 Days
440
Views All Time
5,815

Features
- Semi-detached house
- Three bedrooms
- Lounge/dining room
- Kitchen with multi-fuel burning stove
- Utility room
- Ground floor WC
- First floor bathroom
- Second floor attic room
- Oil fired central heating system
- Hardwood front and rear doors
- PVC double glazed windows
- Tarmac driveway for off-street parking
- Enclosed rear yard
- Paved patio area
- Garden in lawn
- Walking distance to Ballymena Town Centre
- Convenient to local Primary and Secondary Schools
- Easy access to the A26 for commuters
- Approximate date of construction: 1930
- Tenure: Freehold assumed
- Estimated Domestic Rate Bill: £930.33
- Total area: approx. 109.2 sq. metres (1175.9 sq. feet)
Ground Floor
- ENTRANCE PORCH:
- With hardwood front door. Glazed door to entrance hall.
- ENTRANCE HALL:
- Staircase to first floor. Tiled flooring.
- LOUNGE/DINING ROOM:
- 6.74m x 3.54m (22' 1" x 11' 7")
With cast-iron fireplace to tiled hearth, wooden surround and mantle. Bay window. Wooden beam to ceiling. Under stair storage cupboard. Spacious area for dining. Coving to ceiling. Laminated wooden flooring. - KITCHEN:
- 4.48m x 3.23m (14' 8" x 10' 7")
With a range of low-level fitted units, stainless-steel sink unit and drainer with stainless-steel mixer tap. Space for Rangemaster style stove. Space for fridge-freezer. Cutlery drawer. Saucepan drawer. Multi-fuel burning stove to tiled hearth, exposed red brick surround and wooden mantle. Splash back tiling. Tiled flooring. - UTILITY ROOM:
- With a range of fitted units. Plumbed for washing machine. Tiled flooring.
- CLOAKROOM:
- With LFWC and WHB. Splash back tiling. Tiled flooring.
First Floor
- LANDING:
- With staircase to second floor.
- BEDROOM (1):
- 3.98m x 2.8m (13' 1" x 9' 2")
- BEDROOM (2):
- 3.02m x 2.66m (9' 11" x 8' 9")
With laminated wooden flooring. - BEDROOM (3):
- 3.03m x 1.92m (9' 11" x 6' 4")
With laminated wooden flooring. - BATHROOM:
- With 3-piece white suite comprising LFWC, WHB and corner bath with shower over. Tiled walls. Tiled flooring.
Second Floor
- LANDING:
- ATTIC ROOM:
- 3.58m x 2.74m (11' 9" x 8' 12")
With eaves storage.
Outside
- With tarmac driveway to front and side of property for off-street parking. Paved patio area at rear. Garden in lawn. Large wooden shed. Bounded by wall and wooden fencing. Outside tap. Outside lights.
Directions
101 Toome Road, Ballymena.





