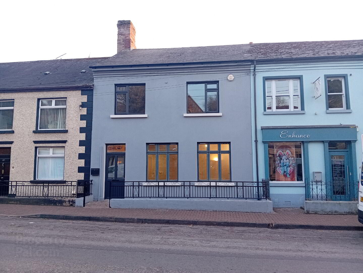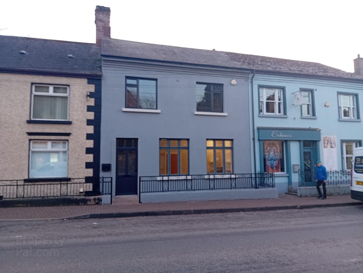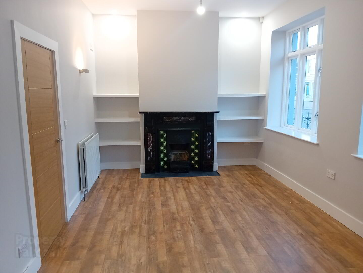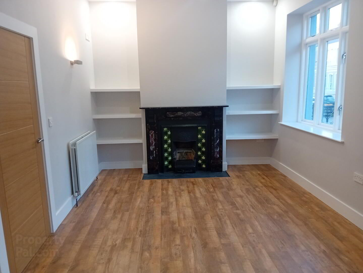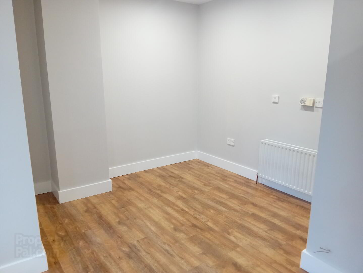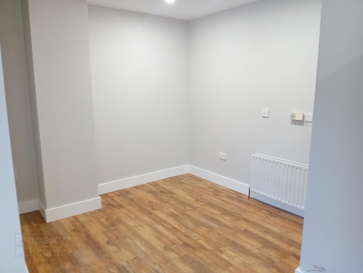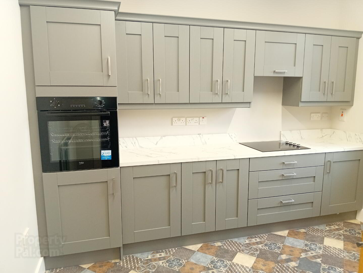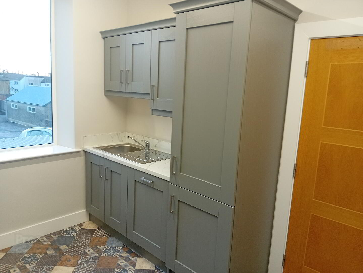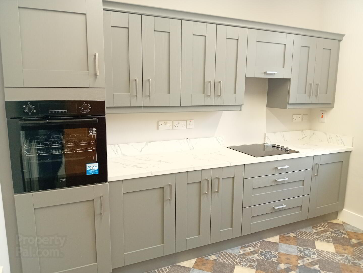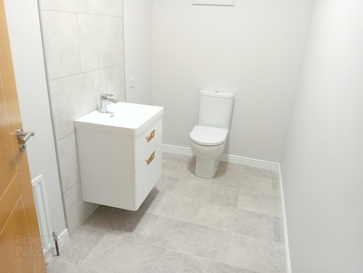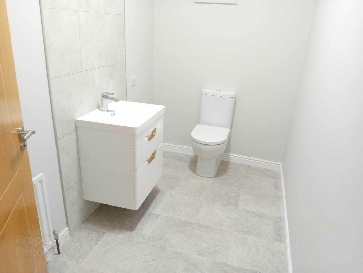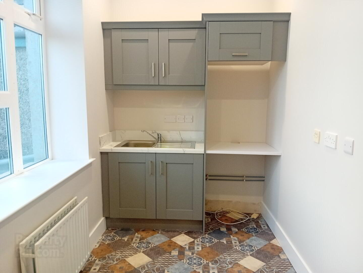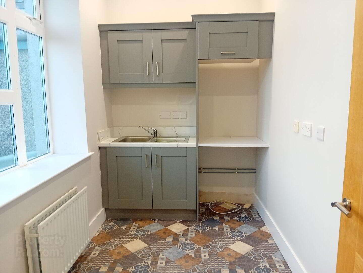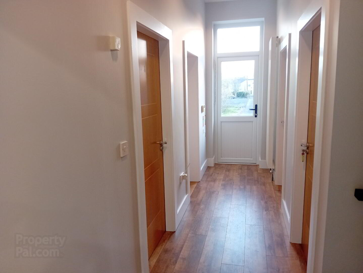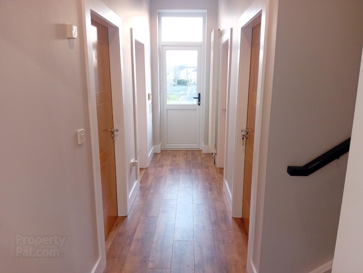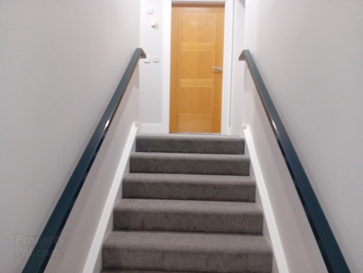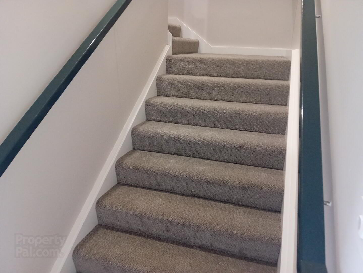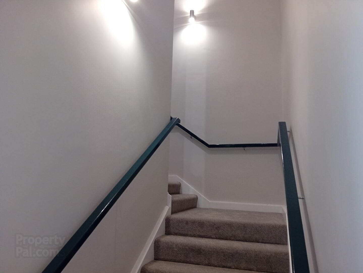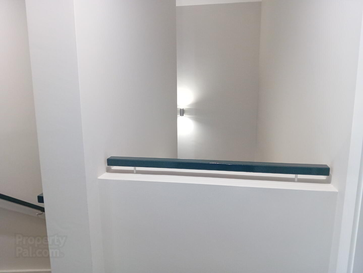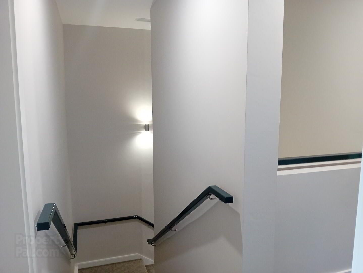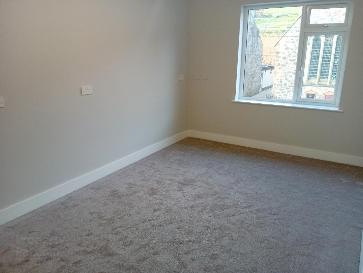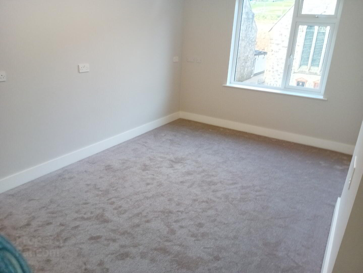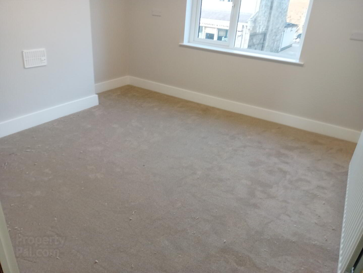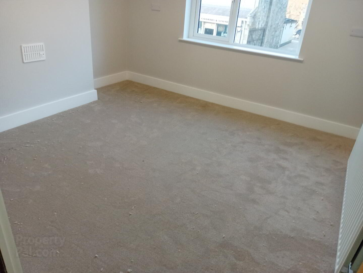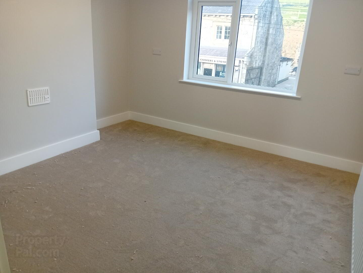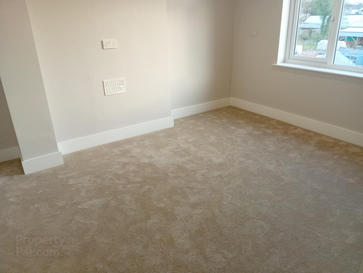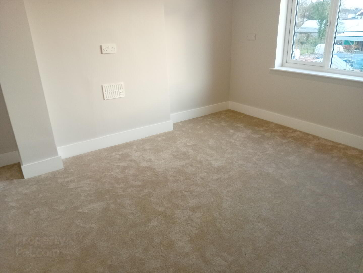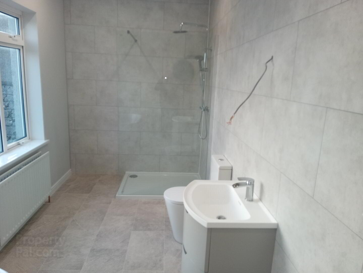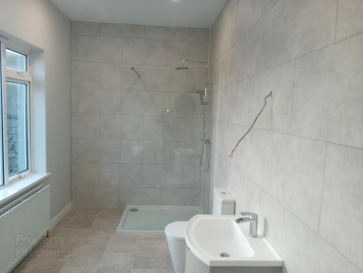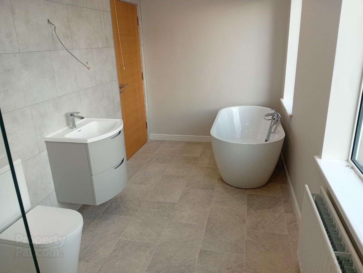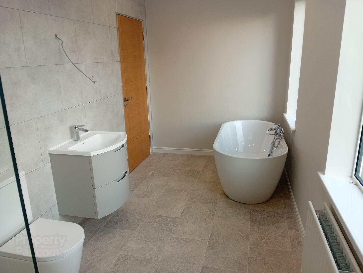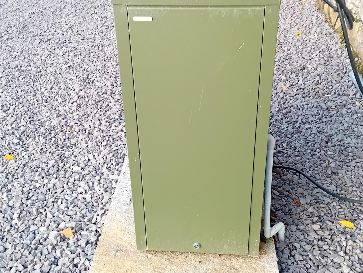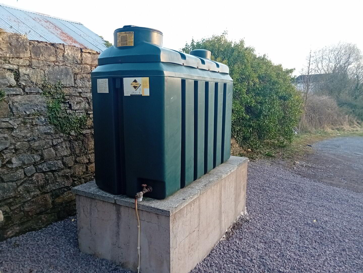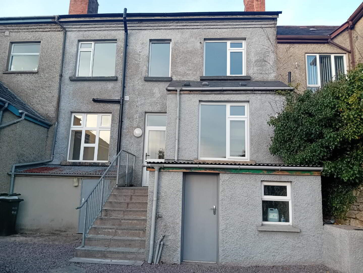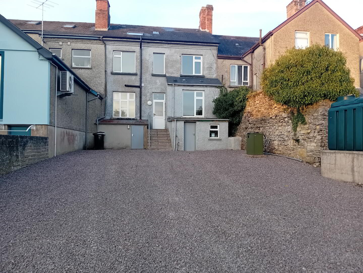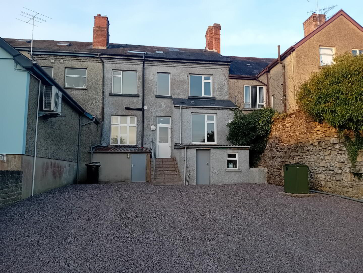101 Main Street,
Lisnaskea, BT92 0JD
3 Bed Townhouse
Price Not Provided
3 Bedrooms
2 Bathrooms
1 Reception
Property Overview
Status
For Sale
Style
Townhouse
Bedrooms
3
Bathrooms
2
Receptions
1
Property Features
Tenure
Freehold
Energy Rating
Heating
Oil
Property Financials
Price
Price Not Provided
Rates
Not Provided*¹
Legal Calculator
Property Engagement
Views Last 7 Days
352
Views All Time
2,860
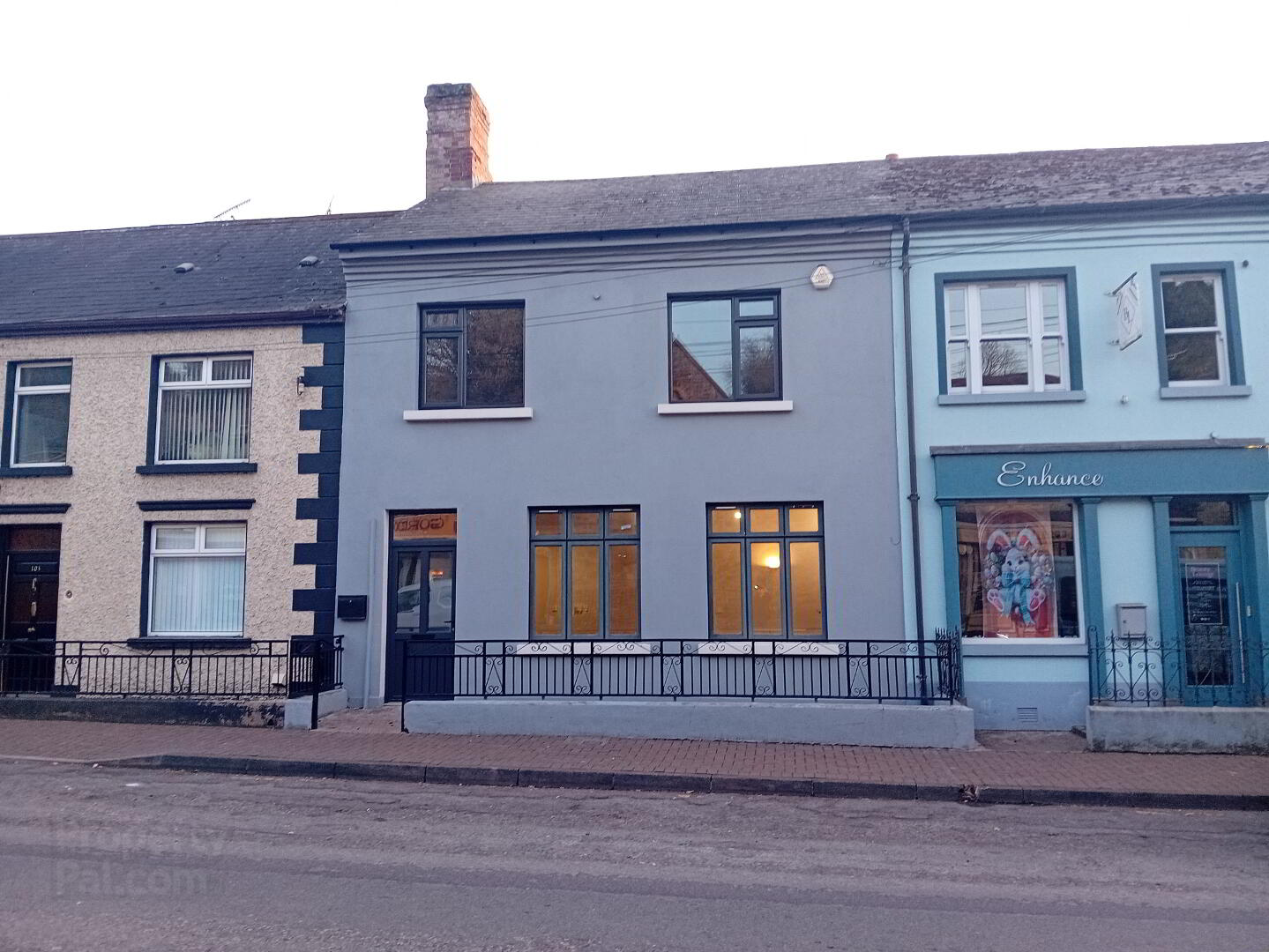
We offer for sale by private treaty this newly refurbished townhouse, upgraded to an exemplary finish by Bespoke Interiors. This dwelling offers spacious contemporary living with the convenience of a town centre location, as well as vehicular access and extensive parking to the rear. We highly recommend viewing to appreciate the lovely finish.
Features
#Attractive Mid Townhouse
#Fully Modernised Throughout
#Three spacious Bedrooms
#Solid oak internal doors.
# New kitchen, utility room, bathrooms, front and back walls fully insulated to 2024 building control standard.
# PVC double glazed windows and doors.
# Bespoke Interiors designed finish to give an opulent feel.
#Bright And Spacious Lounge
#Modern Fitted Kitchen
#Bathroom With Modern White Suite
#Air circulation system.
#Oil Central Heating
#Double Glazed Windows And a grey composite front Door.
#Driveway To Off Street Car Parking,
Accommodation:
GROUND FLOOR;
Entrance hall: 1.54m X 1.47m
Grey composite door.
Living Room: 4.76m X 3.25m & 3.2 m x2.7m
Oak wooden floor, double radiator.
Kitchen: 3.5m X 3.12m
Newly installed Dove Grey full fitted kitchen units incorporating high and low level storage. 'Beko' integral fan assisted oven, 'Beko' 4 ring electric hob, Stainless steel sink, 'Beko' integral dishwasher, 'Zenith' integral 60/40 fridge freezer, beautiful 'Ambience Zaragoza Indigo' lino floor.
Utility Room: 3.3m X 1.87
Fitted dove grey units, stainless steel sink, beautiful 'Ambience Zaragoza Indigo' lino floor.
Downstairs WC: 2.88m X 1.55m
White wc and console sink with storage, tiled splashback, single radiator, 'Powertex Balmani' lino floor, extractor fan.
Spacious hotpress with high pressure heating system.
FIRST FLOOR;
Stairs and landing deep pile 'Cloud burst tweed' carpet.
Bedroom 1: 4.9m X 3.15m
New 'London Dove Grey' carpet installed. Double radiator.
Bedroom 2 : 3.42m X 3.34m
New 'Superior Elite Cream' carpet installed, double radiator.
Bedroom 3: 3.5m X 3.12m
New 'Cormar Supreme Cream' carpet installed. Double radiator.
Bathroom: 4.7m X 2.04m
Freestanding white bath, white wc and console sink with storage, walkup shower with 1200 quad tray and chrome fittings, Splashback walls with 'Moonbeam' grey PVC panelling floor to ceiling, double radiator, beautiful 'Powertex Luxury Sand' lino floor. Skylight in ceiling as well as two large windows leaving very bright room.
EXTERNAL;
Spacious driveway from Castle Lane, ample parking, 'Warmflow' self contained recently installed oil burner, bunded PVC oil tank, outside tap, outside shed with shelved storage, wc and wash hand basin, walls tiled to dado rail, tongued and grooved ceiling. Further outside store.
FOR FURTHER INFORMATION OR ARRANGEMENTS TO VIEW CONTACT MC CAFFREY BROS ON 028 677 21827.
Viewing: Strictly by appointment with the Selling Agent. Please ring us to make an appointment. We are open from 9.00am to 5.00pm Monday to Friday.
Mortgage: Please allow us to help you find a suitable mortgage supplier. We can arrange an appointment for you to discuss your requirements with an our resident expert who will tailor a mortgage to suit your individual needs.
Mc Caffrey Bros Property Sales themselves and for the vendors or lessors of this property whose agents they are, give notice that:(1) The particulars are produced in good faith, are set out as a general guide only and do not constitute any part of a contract. (2) No person in the employment of Mc Caffrey Bros Property Sales has any authority to make or give any representation or warranty whatever in relation to this property.

