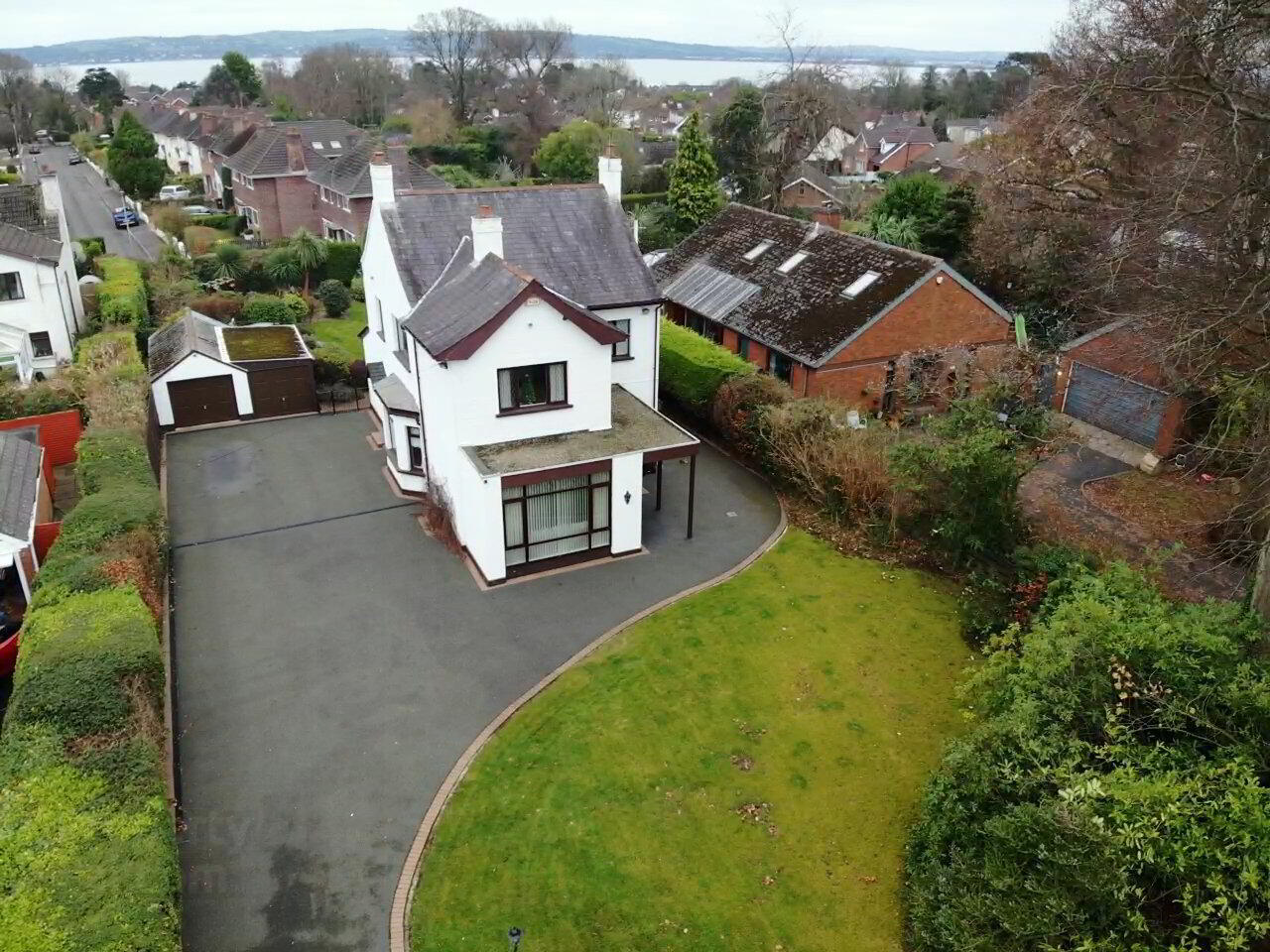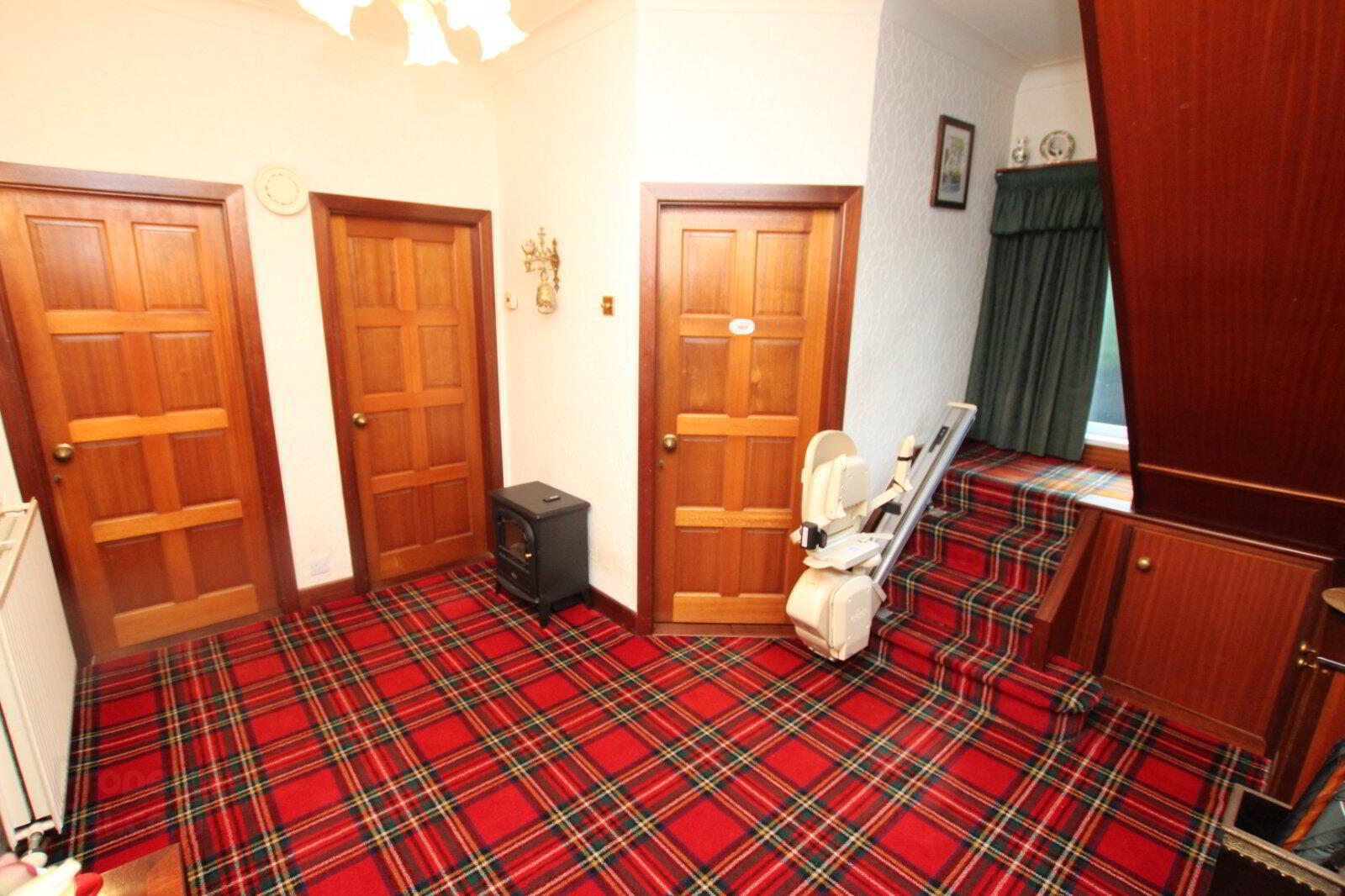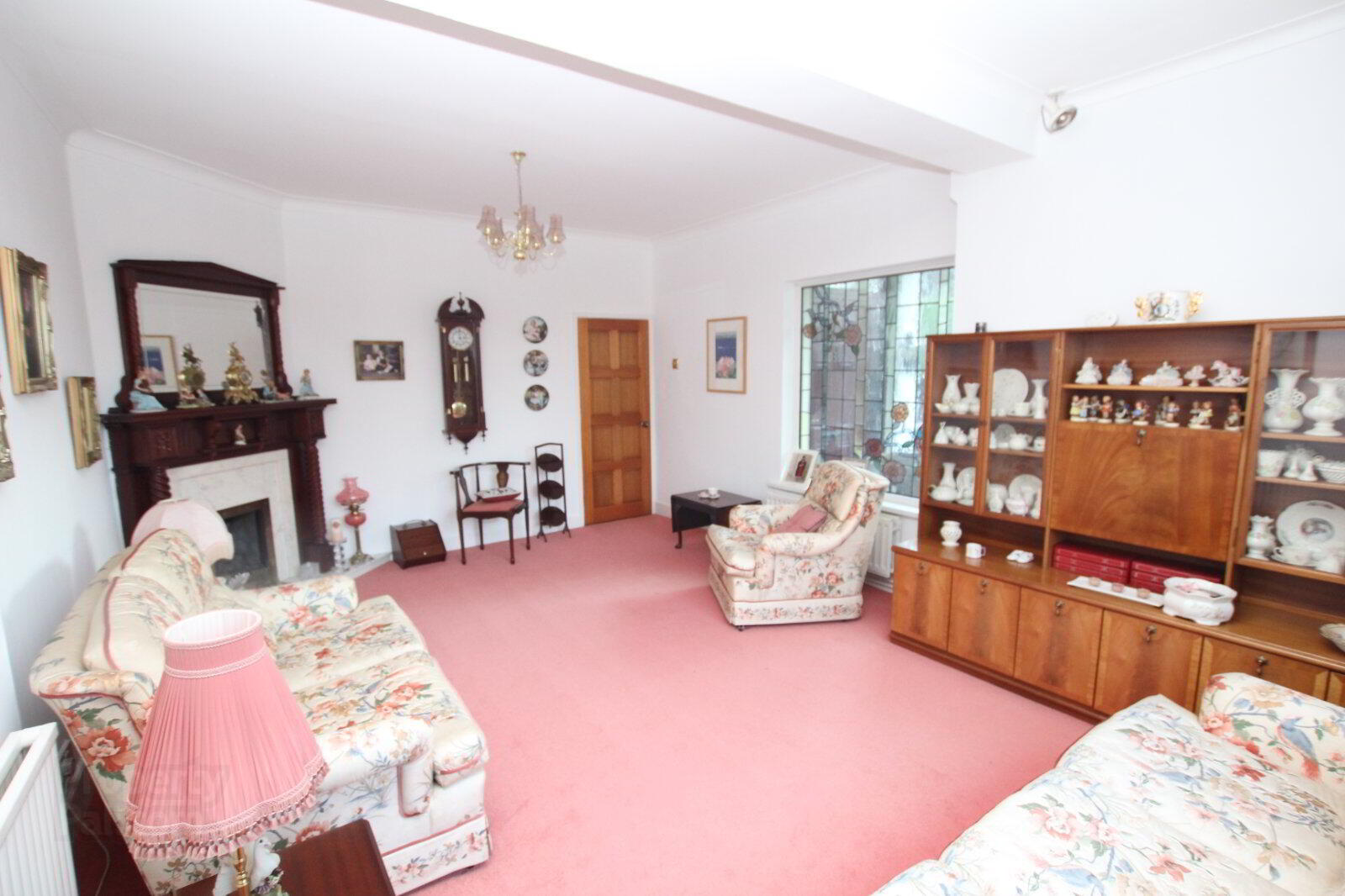


101 Circular Road,
Jordanstown, Newtownabbey, BT37 0RD
4 Bed Detached House
Sale agreed
4 Bedrooms
1 Bathroom
4 Receptions
Property Overview
Status
Sale Agreed
Style
Detached House
Bedrooms
4
Bathrooms
1
Receptions
4
Property Features
Tenure
Not Provided
Energy Rating
Broadband
*³
Property Financials
Price
Last listed at Asking Price £430,000
Rates
£2,284.00 pa*¹
Property Engagement
Views Last 7 Days
216
Views Last 30 Days
1,860
Views All Time
14,844

Features
- Detached Family Residence
- Holding Superb Site In Most Sought After Location
- Three Reception Rooms and A Conservatory
- Four Good Sized Bedrooms
- Spacious Kitchen With Dining Space
- Oil Fired Central Heating System
- Double Detached Garages
- Stunning Landscaped Gardens To Front and Rear
- Close To A Wealth of Local Amenities And Transport Links
Viewing Strictly By Appointment!!
- Description
- Reeds Rains are delighted to present for sale this detached period built home on the much sought after Circular Road, Jordanstown. This family home offers a wealth of internal and external space. Comprising formal lounge, dining and family rooms with an additional conservatory. The ground floor is complete with spacious kitchen and dining area. Upstairs there are four good sized bedrooms and bathroom. Further benefits include oil fired central heating, double glazing and upvc soffits and fascia. Externally this home offers off street parking, detached garages and landscaped gardens to front and rear. Whilst requiring a degree of modernisation we anticipate a high level of interest in this home and viewing is recommended at its earliest.
- Entrance Hall
- Entrance Hall with leading to internal hallway.
- Downstairs WC
- Complete with WC and wash hand basin. Finished with wood panelling throughout.
- Formal Lounge
- 5.74m x 4.06m (18'10" x 13'4")
Naturally bright and spacious formal lounge complete with dual window aspects to both the front and side of the property. Gas fire inset with marble hearth. - Formal Dining Room
- 3.76m x 3.6m (12'4" x 11'10")
Additional formal reception room offering ample dining space. Large bay window aspect to the side of the property. Cornice ceiling. - Family Room
- 5.2m x 3.05m (17'1" x 10'0")
Family room with feature gas fire and cast iron fireplace with tiled hearth. Cornice ceiling. Sliding upvc doors to: - Conservatory
- 3.66m x 3.1m (12'0" x 10'2")
Offering fantastic outlook to the rear garden and complete with tiled flooring. Upvc double doors to the rear patio and garden. - Kitchen With Dining Space
- 5.2m x 4.17m (17'1" x 13'8")
Spacious fitted kitchen with an extensive range of high and low level units with matching worktop surfaces. One and half bowl drainer unit and sink with mixer tap. Recessed electric hob with concealed extractor fan overhead. Built in twin ovens. Integrated appliances to include fridge freezer and dishwasher. Ample casual dining space. Tiled splashback areas and tiled flooring. Recessed spotlights and exposed feature ceiling beams. Upvc stable style door access to the side of the property. - Stairs To First Floor Landing
- Master Bedroom
- 4.22m x 3.43m (13'10" x 11'3")
Spacious double bedroom and finished with range of fitted robes. - Bedroom Two
- 3.12m x 3.12m (10'3" x 10'3")
Spacious double bedroom and finished with range of fitted robes. Complete with laminate flooring and views towards Knockagh monument. - Bedroom Three
- 4.04m x 3.07m (13'3" x 10'1")
Spacious double bedroom and complete with laminate flooring. - Bedroom Four
- 3.35m x 3.18m (10'12" x 10'5")
Currently used as home office. Complete with laminate flooring. Views of Belfast Lough. - Bathroom
- Four piece bathroom suite complete with panel bath, WC, wash hand basin and walk in shower cubicle. Finished with wood panelling throughout.
- Externally
- Tarmac Driveway Leading To:
- Ample off street car parking to the front and side of the property.
- Double Detached Garages
- Surrounding Landscaped Gardens
- Number 101 Circular Road, Corran, holds a prime site and offers an extensive range of lawns and patio / hosting areas throughout. Surrounded with various trees and shrubbery.
- Customer Due Diligence
- As a business carrying out estate agency work, we are required to verify the identity of both the vendor and the purchaser as outlined in the following: The Money Laundering, Terrorist Financing and Transfer of Funds (Information on the Payer) Regulations 2017 - https://www.legislation.gov.uk/uksi/2017/692/contents To be able to purchase a property in the United Kingdom all agents have a legal requirement to conduct Identity checks on all customers involved in the transaction to fulfil their obligations under Anti Money Laundering regulations. We outsource this check to a third party and a charge will apply of £20 + Vat for each person.




