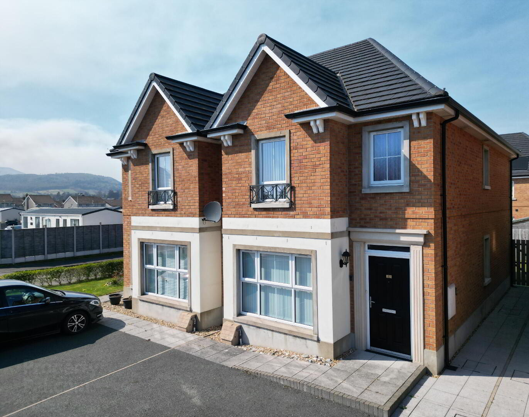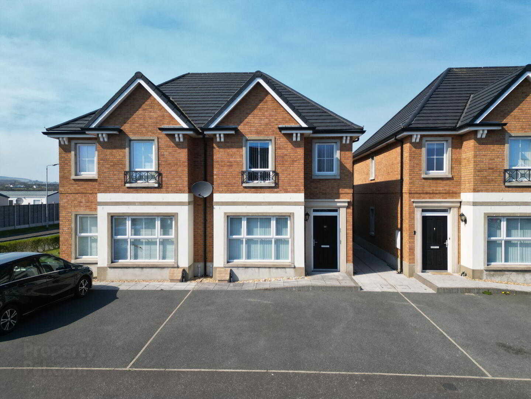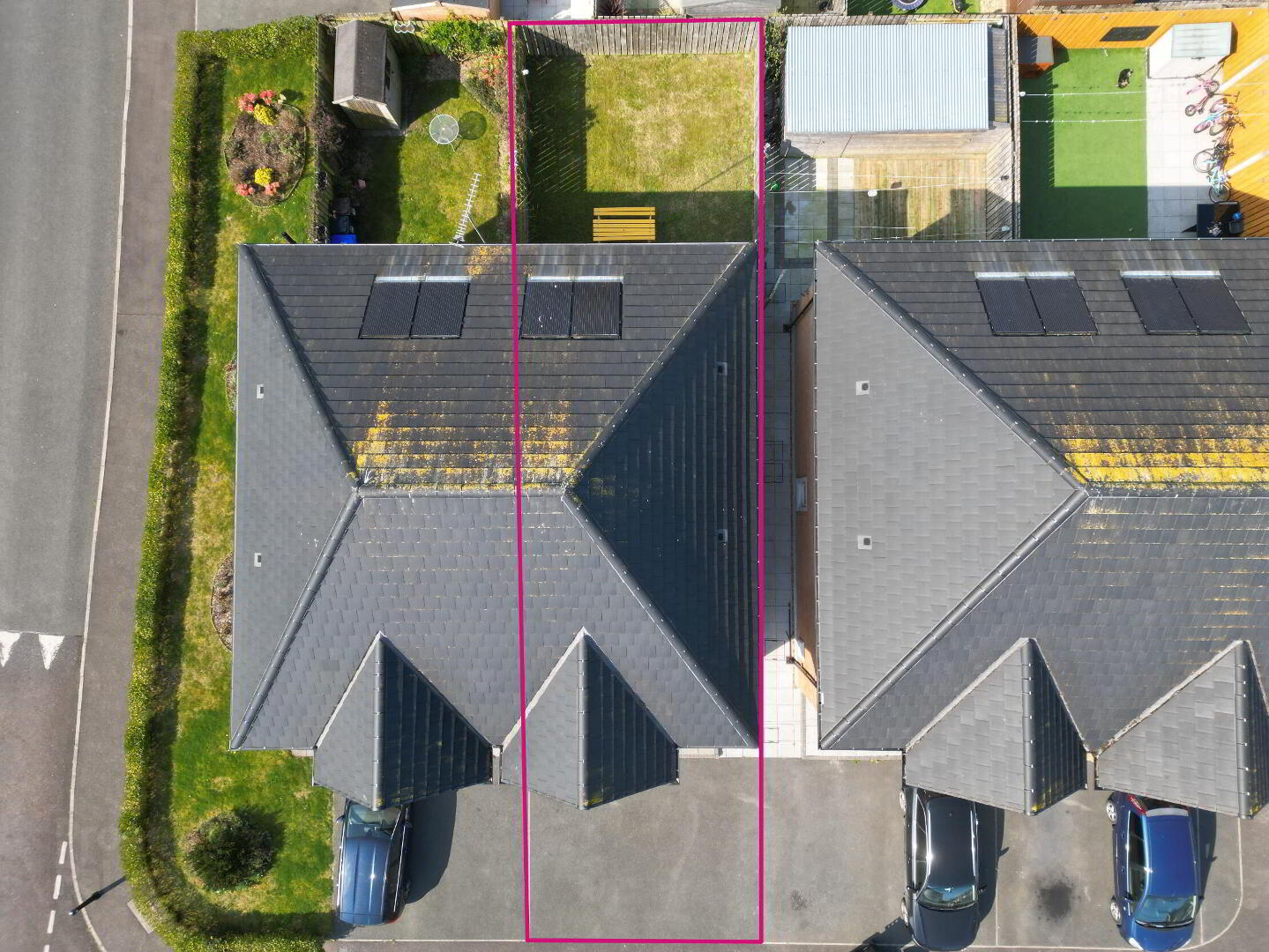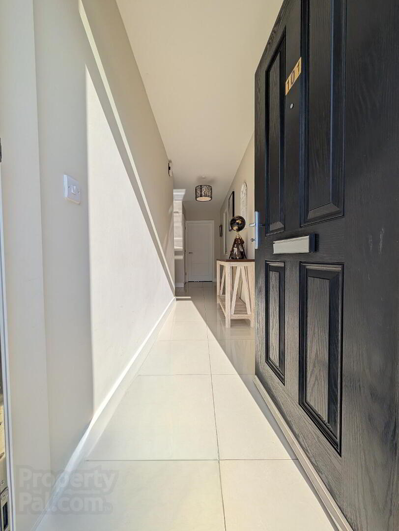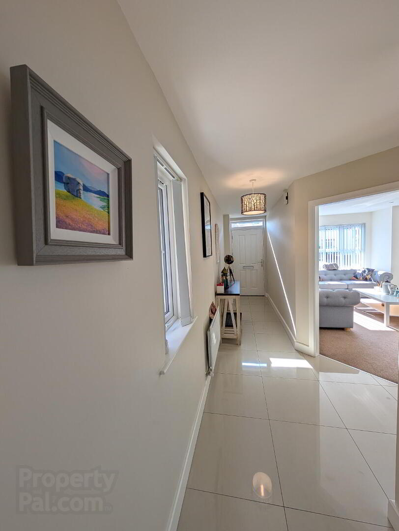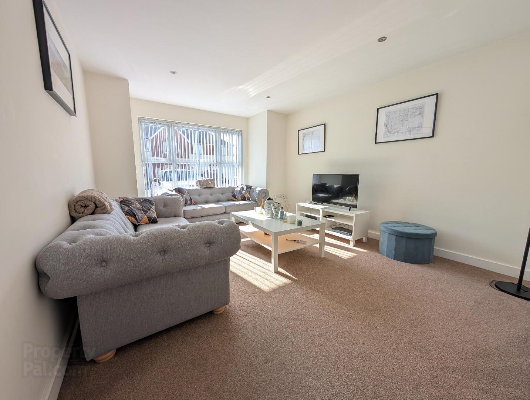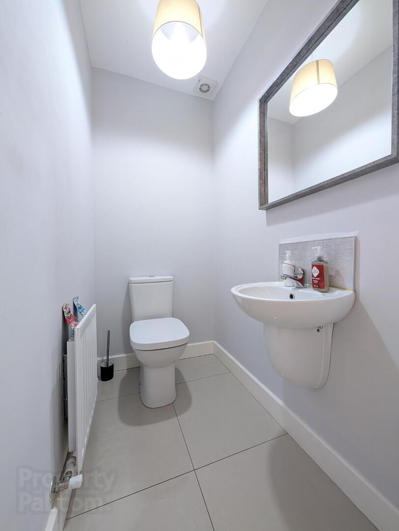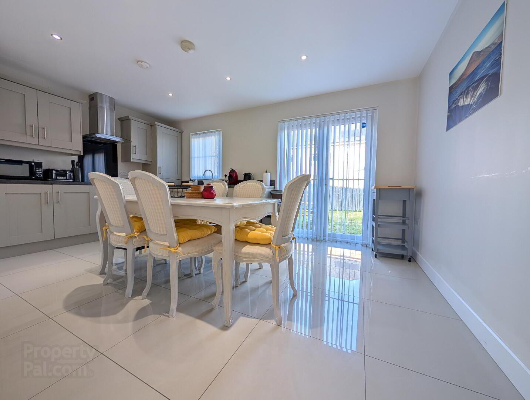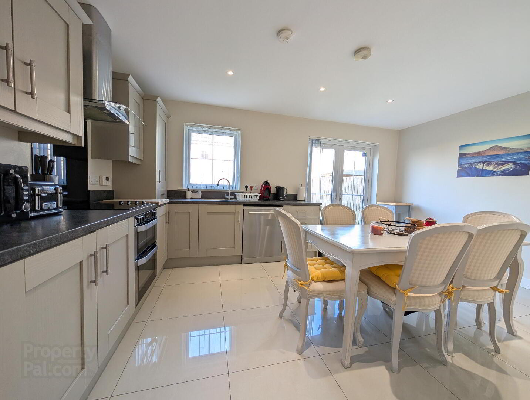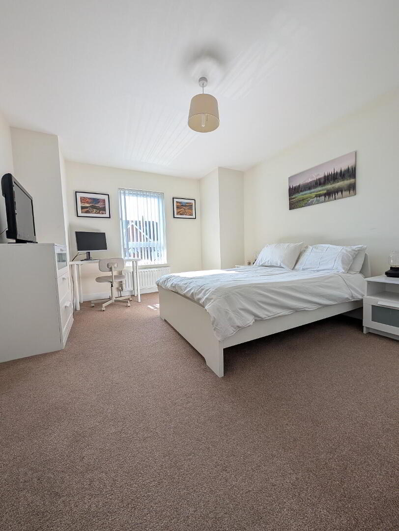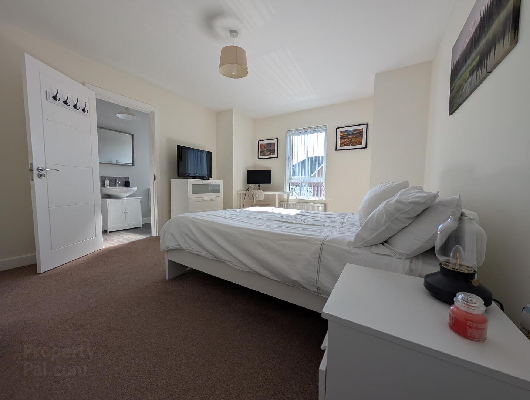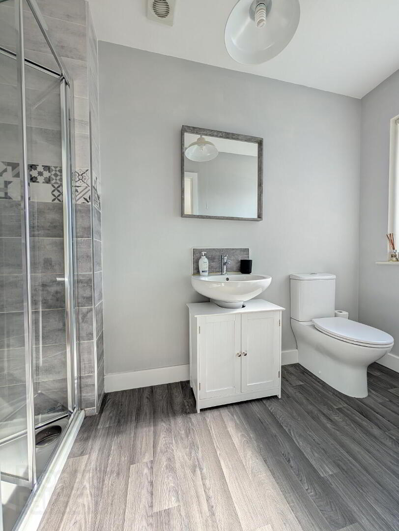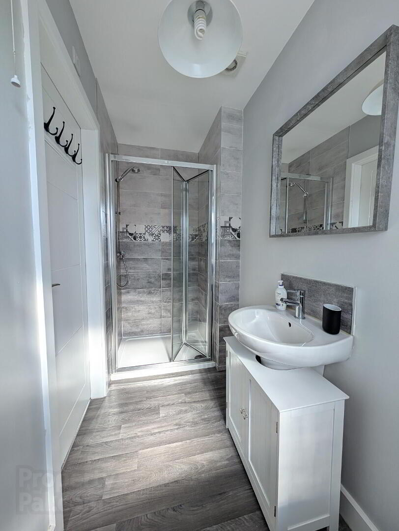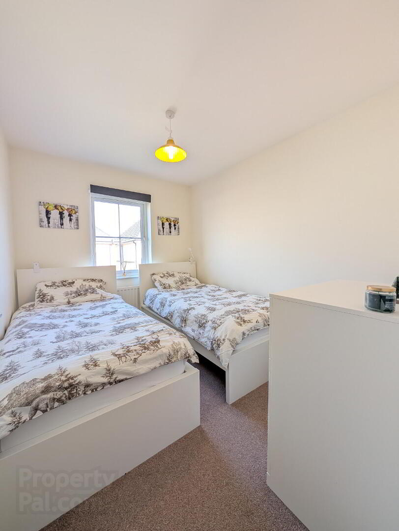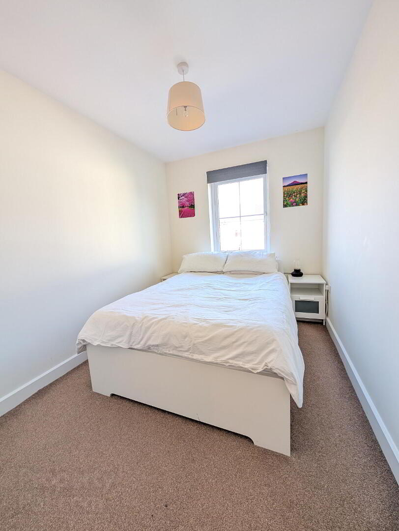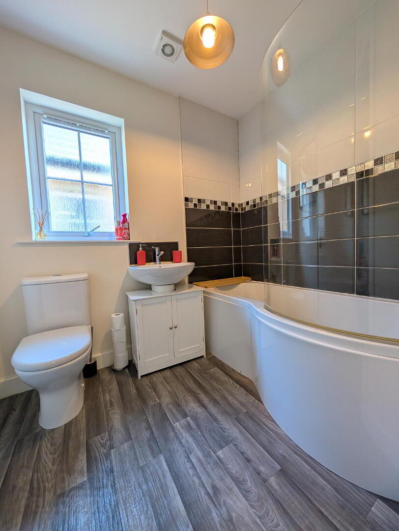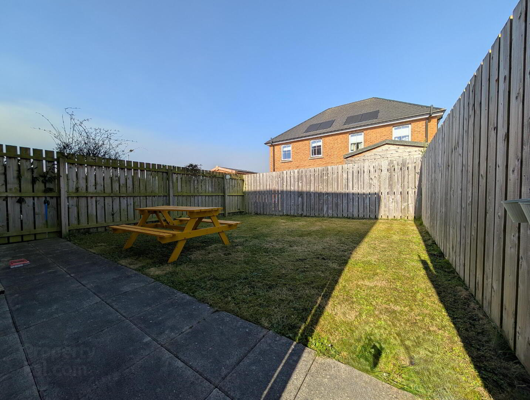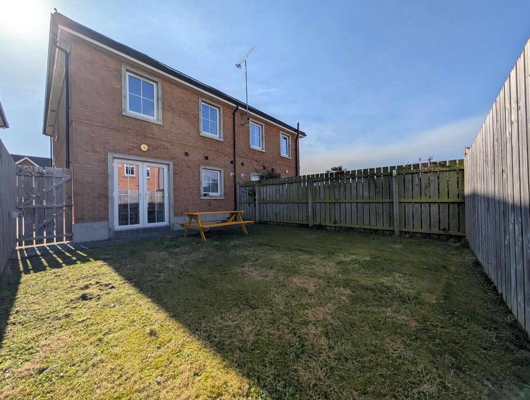101 Boulevard Park,
Newcastle, BT33 0GH
3 Bed Semi-detached House
Offers Over £219,950
3 Bedrooms
2 Bathrooms
1 Reception
Property Overview
Status
For Sale
Style
Semi-detached House
Bedrooms
3
Bathrooms
2
Receptions
1
Property Features
Tenure
Freehold
Energy Rating
Heating
Gas
Broadband
*³
Property Financials
Price
Offers Over £219,950
Stamp Duty
Rates
£1,218.72 pa*¹
Typical Mortgage
Legal Calculator
Property Engagement
Views All Time
2,355
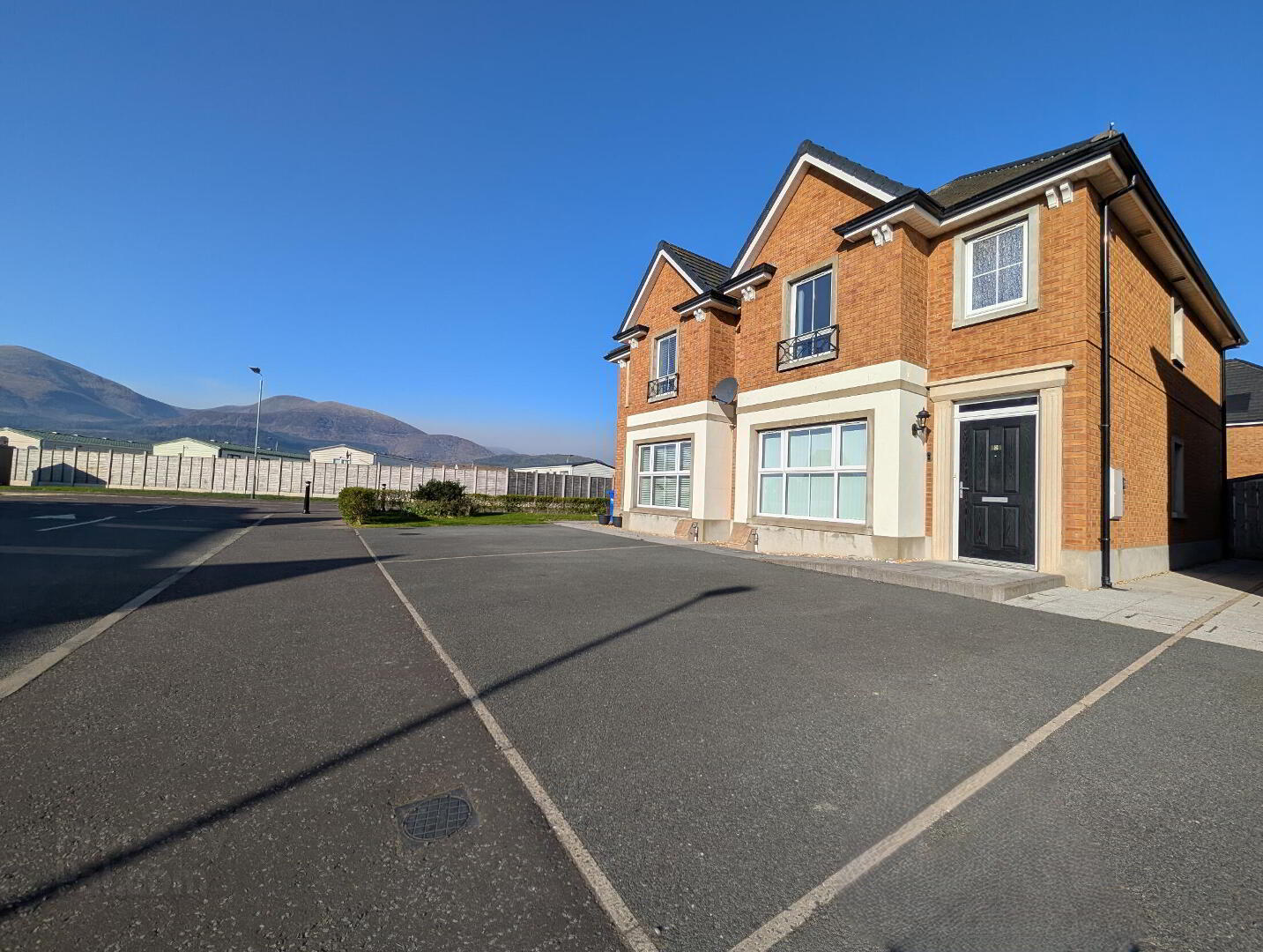
Features
- New development
- Impressive finish
- Gas heating
- High energy efficiency
- Mountain views
Constructed in 2018 and originally marketed as ‘Bromley Green’, this highly sought after development consists of detached and spacious semi-detached homes with contemporary finish and extremely high energy efficiency. Situated just off the Dundrum Road, conveniently located for ease of access to all Newcastle has to offer whilst also being on the main arterial route out of town for those needing to commute for work.
Finished to a turnkey standard with impressive energy efficiency, this home is perfect for first-time buyers, young expanding families and downsizers alike or anyone looking to purchase a home away from home in a peaceful setting with breath-taking scenery.
ACCOMMODATION
(All measurements are approximate)
Entrance Hall
Composite door with 5-point locking system opening into hallway with highly polished porcelain floor tile and leading off to...
Lounge
16’0” x 11’9” (4.88m x 3.6m at widest) Carpet, recessed spot lighting, bay window
W.C
4’9” x 3’4” (1.47m x 1.02m at widest) Highly polished porcelain floor tile continued through from hall, white suite comprising low flush WC, wall mounted WHB with mono tap
Kitchen / Dining
14’9” x 11’8” (4.5m x 3.56m at widest) Highly polished porcelain floor continued through from hall, range of high- & low-level dove grey soft closing shaker units, laminated work surfaces with upstand, integrated oven / hob and overhead extractor, glass splashback, stainless steel sink & drainer, PVC glazed double doors opening to rear gardens
Walk-in Utility/Larder
Highly polished porcelain floor tile continued, plumbed for appliances
First Floor
Carpeted staircase and landing & leading off to 3 x bedroom, bathroom
Bedroom 1 (Master)
13’5” x 11’8” (4.11m x 3.57m at widest) Carpet, front facing
En-suite – 7’7” x 3’11” (2.33m x 1.20m at widest) White suite comprising low flush WC, vanity unit housing WHB with mono tap, fully tiled shower enclosure with thermostatic power shower, heated towel rail, smoked oak effect floor
Bedroom 2
10’9” x 8’2” (3.29m x 2.5m at widest) Carpet, rear facing
Bedroom 3
10’4” x 7’6” (3.17m x 2.3m at widest) Carpet, rear facing
Bathroom
5’6” x 5’4” (1.7m x 1.63m at widest) White suite comprising low flush WC, WHB & panel bath with shower screen and overhead power shower, heated towel rail, partially tiled walls, smoked oak effect floor
External
Front - Tarmac driveway, granite paved pathway with Tobermore edging around property
Rear - Enclosed garden with lawn
PLEASE NOTE: All measurements quoted are approximate and are for general guidance only. Any fixtures, fittings, services, heating systems, appliances or installations referred to in these particulars have not been tested and therefore no guarantee can be given that they are in working order. Photographs and description have been produced, in good faith, for general information but it cannot be inferred that any item shown is included with the property.
The Vendor does not make or give and neither Welet Wesell nor any person in their employment has any authority to make or give any representation or warranty whatever in relation to this property.

Click here to view the 360 tour

