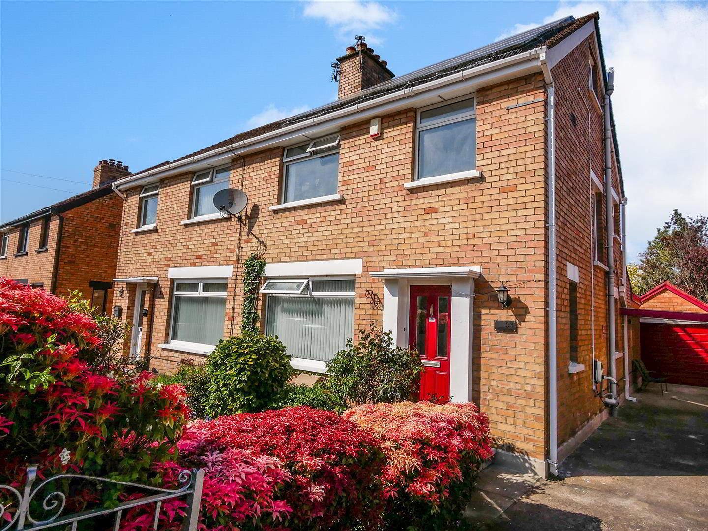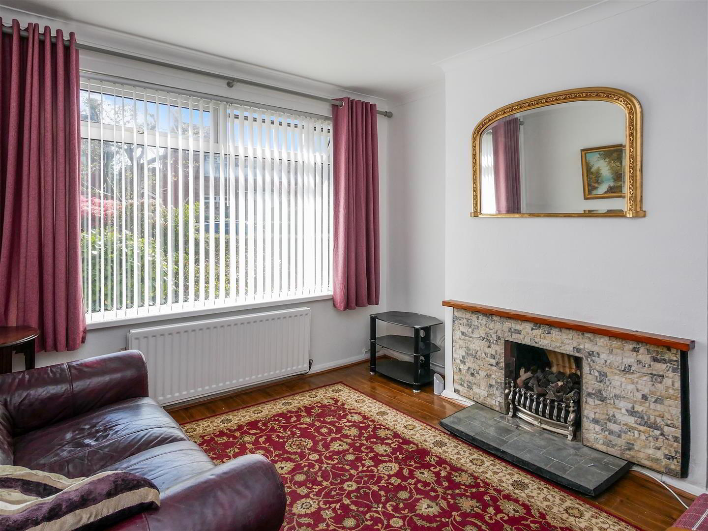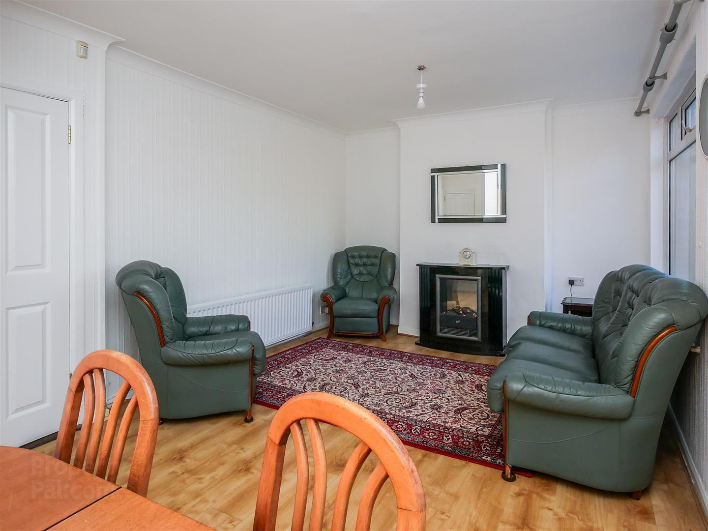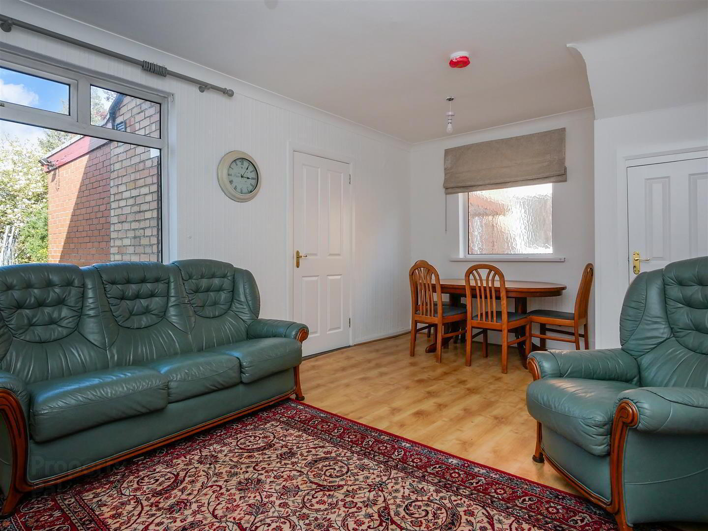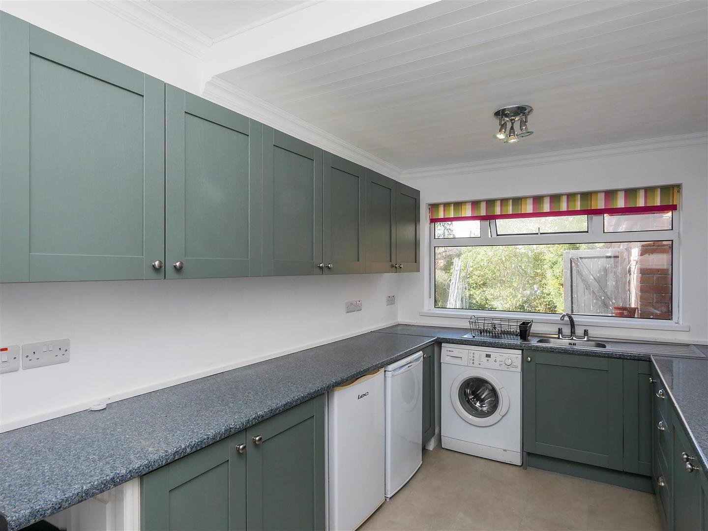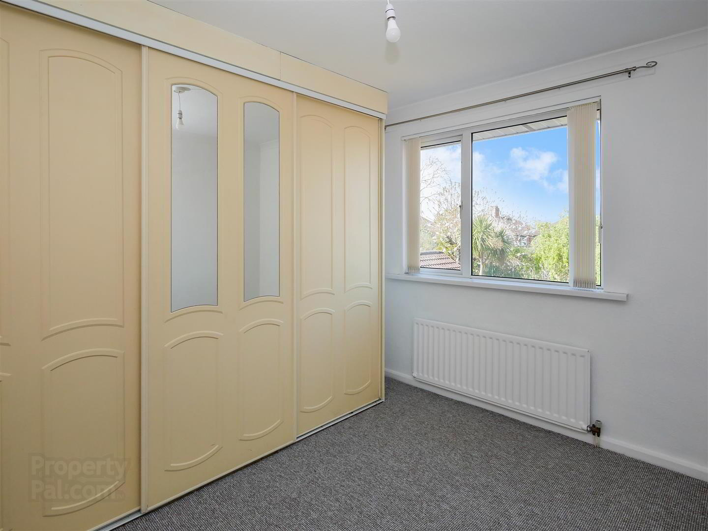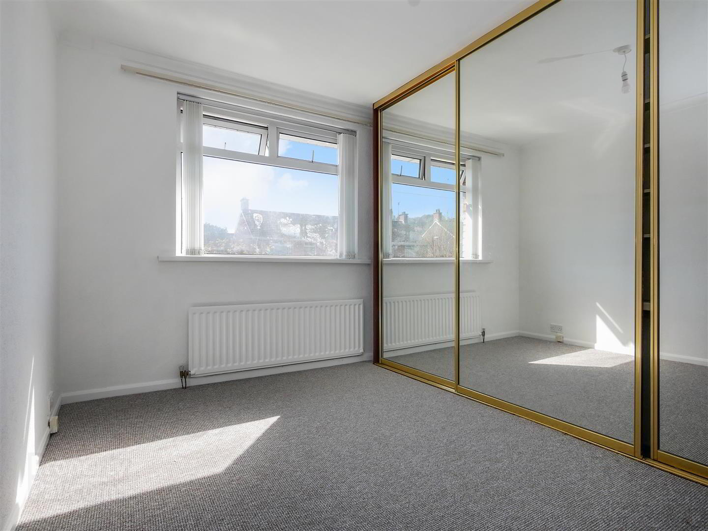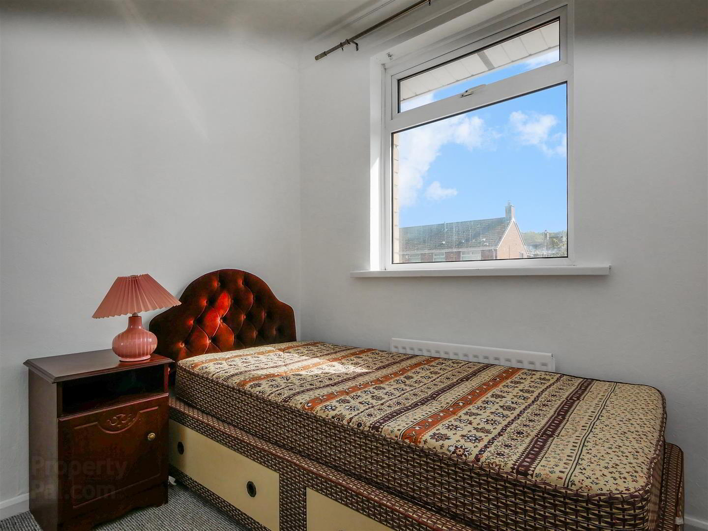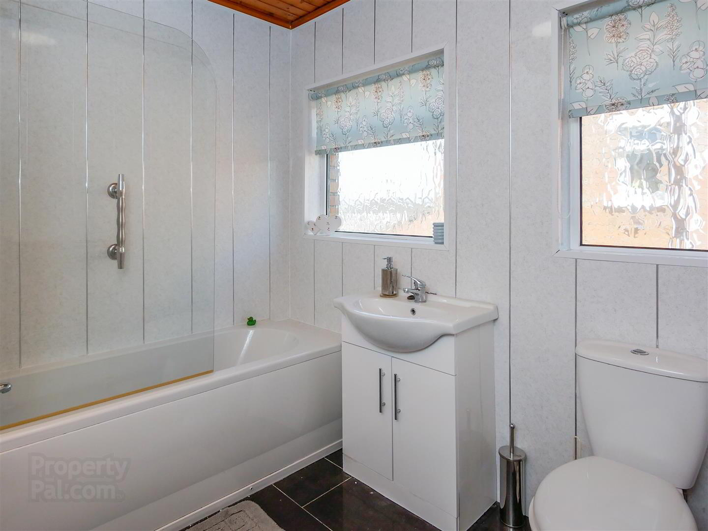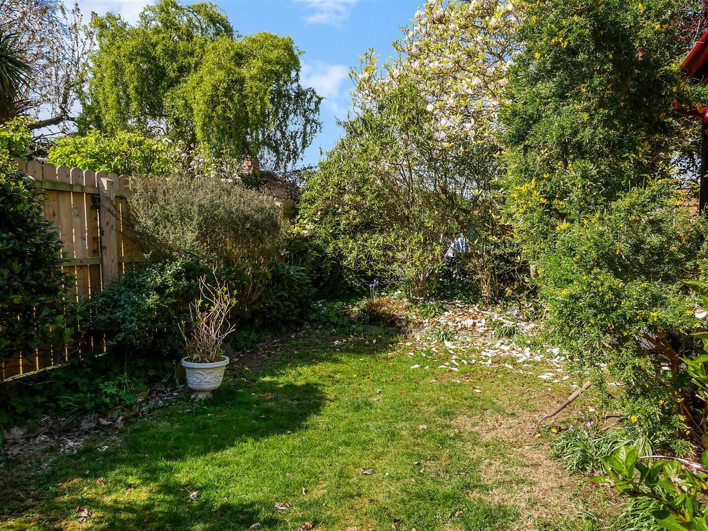53 Wynchurch Park,
Rosetta, Belfast, BT6 0JL
3 Bed Semi-detached House
£1,100 per month
3 Bedrooms
1 Bathroom
2 Receptions
Property Overview
Status
To Let
Style
Semi-detached House
Bedrooms
3
Bathrooms
1
Receptions
2
Property Features
Broadband
*³
Property Financials
Property Engagement
Views All Time
1,119
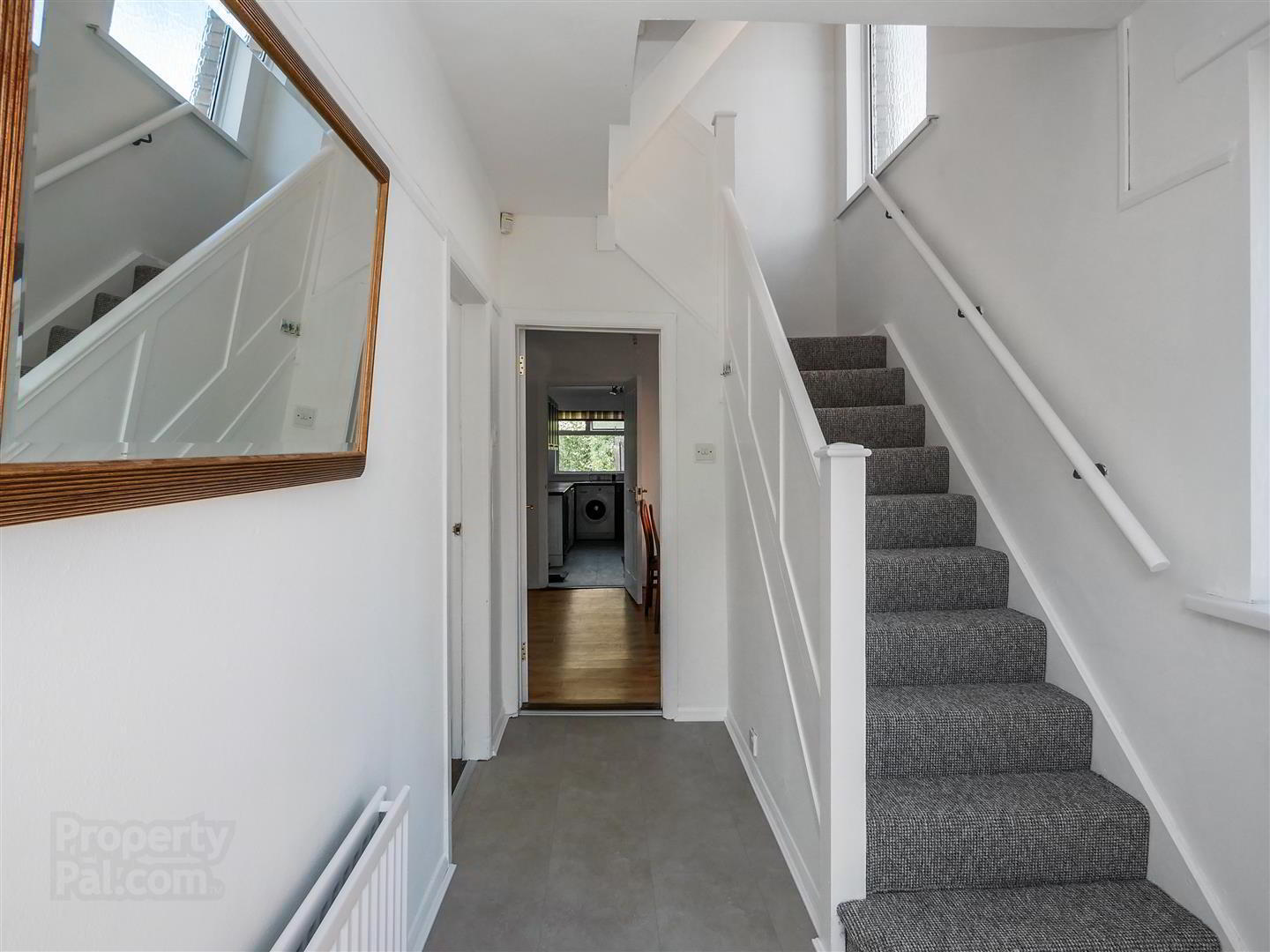
Features
- Semi Detached Home
- Partially Furnised
- Three Bedrooms
- Two Reception Rooms
- Downstairs Toilet
- Oil Heating/Double Glazed
- Driveway & Detached Garage
An excellent home in a popular residential location.
- The Accommodation Comprises
- Composite front door to entrance hall
- Lounge 3.56m x 3.28m (11'8 x 10'9)
- Laminate flooring. Tiled fire place with tiled hearth.
- Living / Dining Area 5.49m x 3.40m (18'0 x 11'2)
- At widest points.
Access to downstairs w/c. - New Fitted Kitchen 4.39m x 2.54m (14'5 x 8'4)
- Shaker style fitted kitchen, formica work surfaces, glazed cabinets, single drainer stainless steel sink unit, part tiled walls, tiled floor, washing machine.
- First Floor
- Bedroom One 3.53m x 2.36m (11'7 x 7'9)
- Measurement to the wall to wall mirrored sliding rooms.
- Bedroom Two 3.35m x 2.64m (11'0 x 8'8)
- Built-in bedroom furniture.
- Bedroom Three 2.57m x 2.44m (8'5 x 8'0)
- Double mirrored sliding robes
- White Bathroom Suite
- Comprising panelled bath with mixer taps and electric shower unit above, wash hand basin with mixer taps and storage below, low flush w/c, pvc walling, tiled floor, heated chrome towel.
- Landing
- Access to roof space via permanent staircase
- Roof space
- Floored for storage purposes only
- Outside
- Front Gardens laid in lawns
Driveway with ample parking - Detached Garage 5.54m x 2.92m (18'2 x 9'7)
- Up and over door , light and power
- Outside Rear
- Enclosed rear gardens laid in lawns with a mature range of plants trees and shrubs


