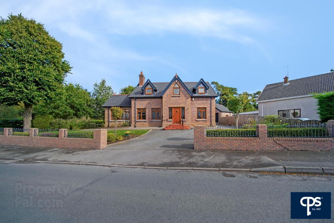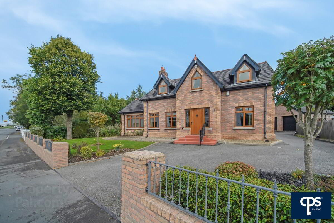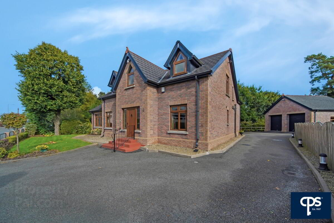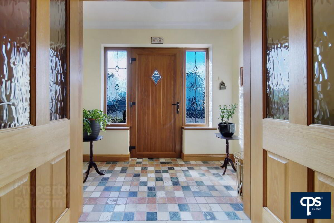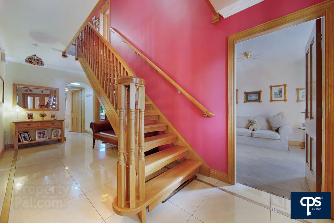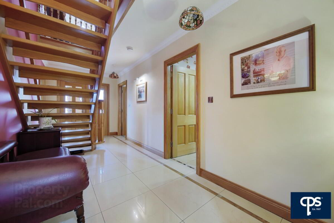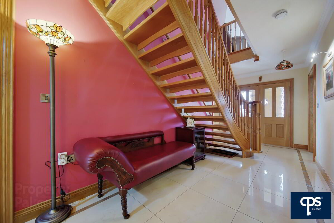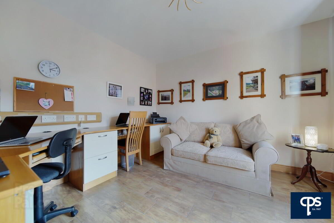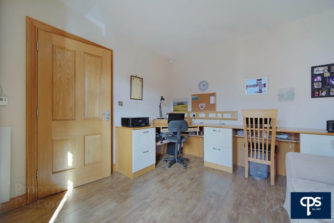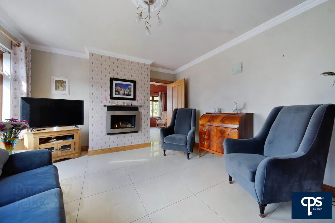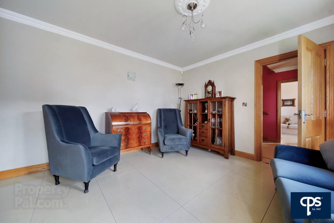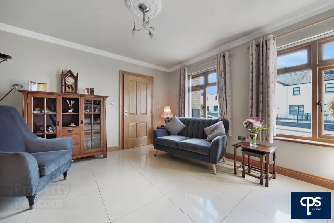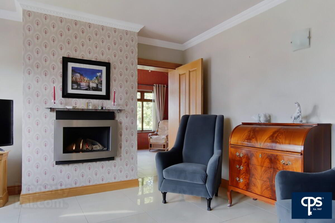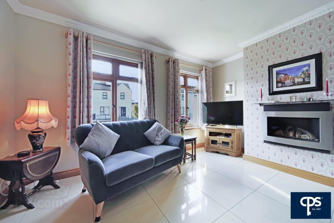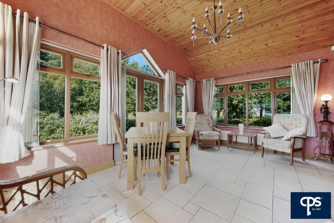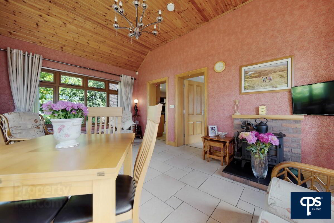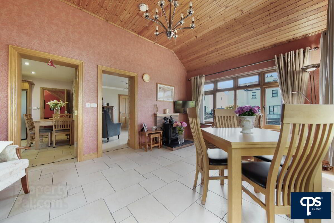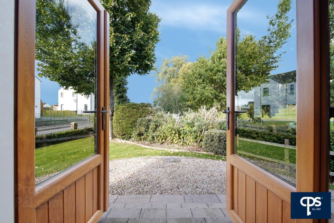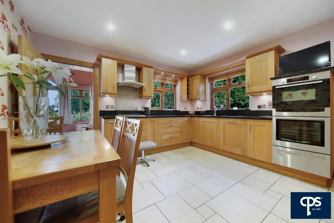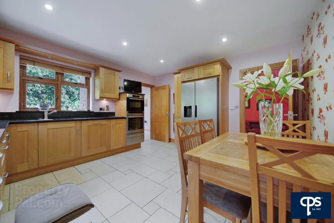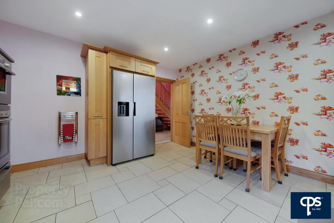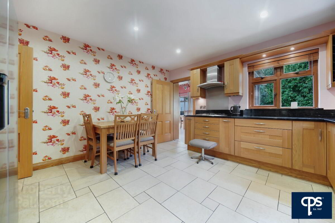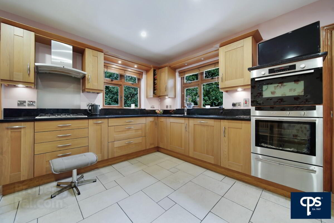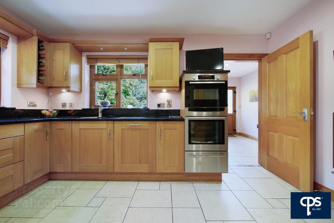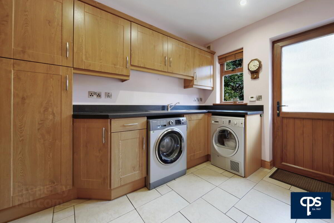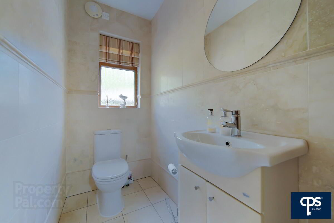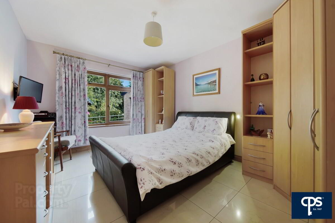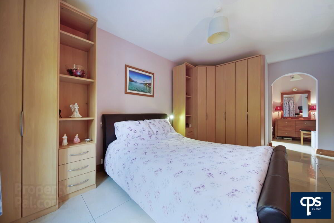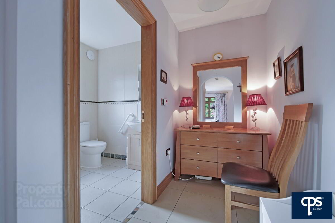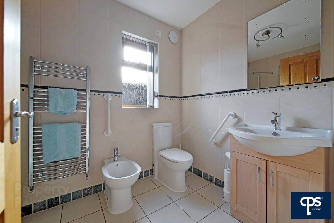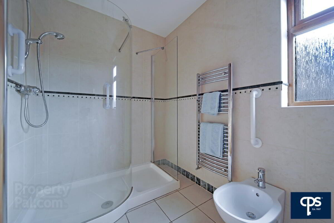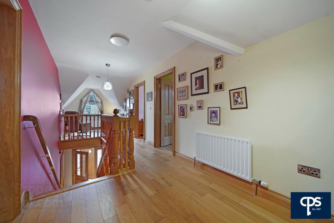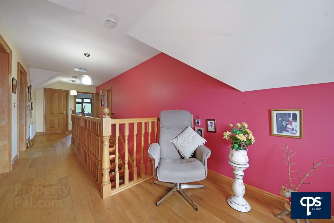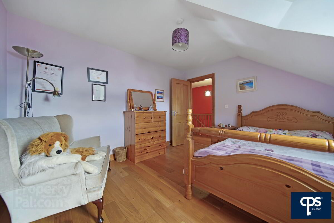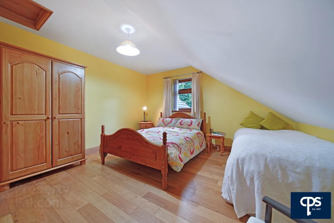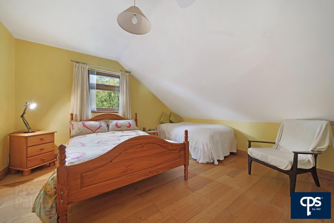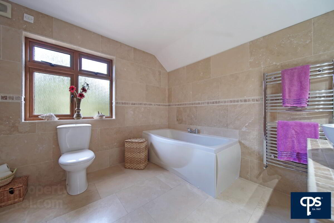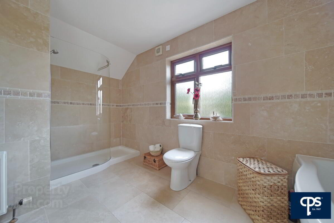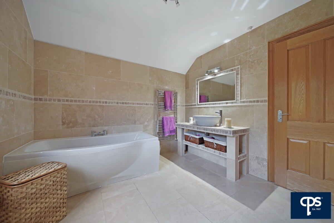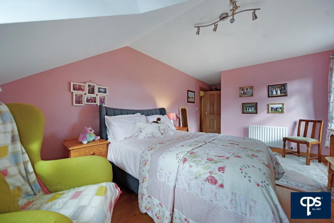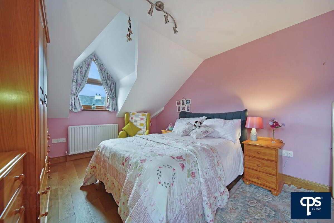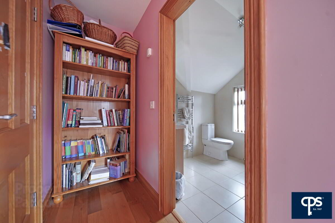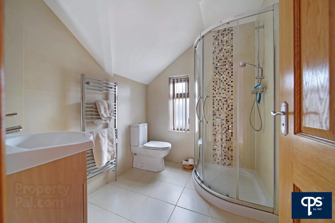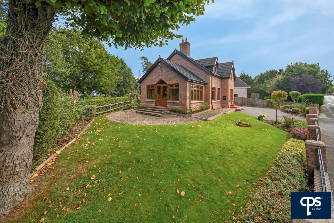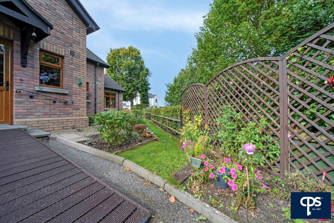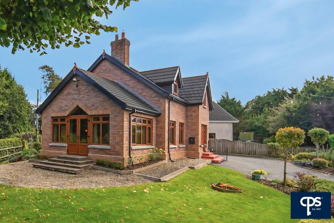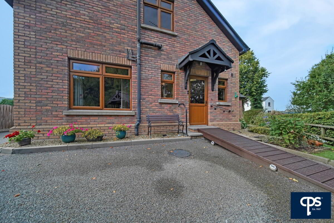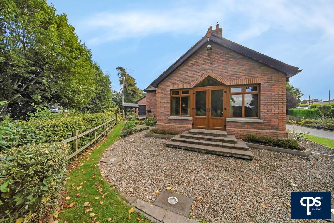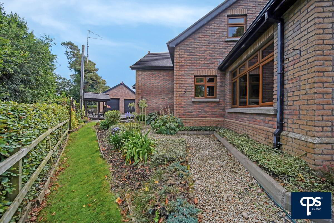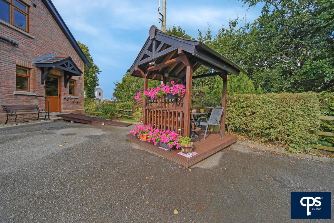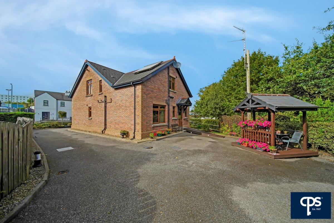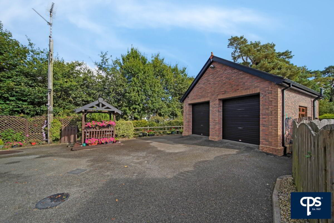46 Dromore Road,
Omagh, BT78 1RB
4 Bed Detached House
Offers Over £299,950
4 Bedrooms
3 Bathrooms
2 Receptions
Property Overview
Status
For Sale
Style
Detached House
Bedrooms
4
Bathrooms
3
Receptions
2
Property Features
Tenure
Not Provided
Energy Rating
Heating
Oil
Broadband
*³
Property Financials
Price
Offers Over £299,950
Stamp Duty
Rates
£1,644.92 pa*¹
Typical Mortgage
Legal Calculator
Property Engagement
Views All Time
2,916
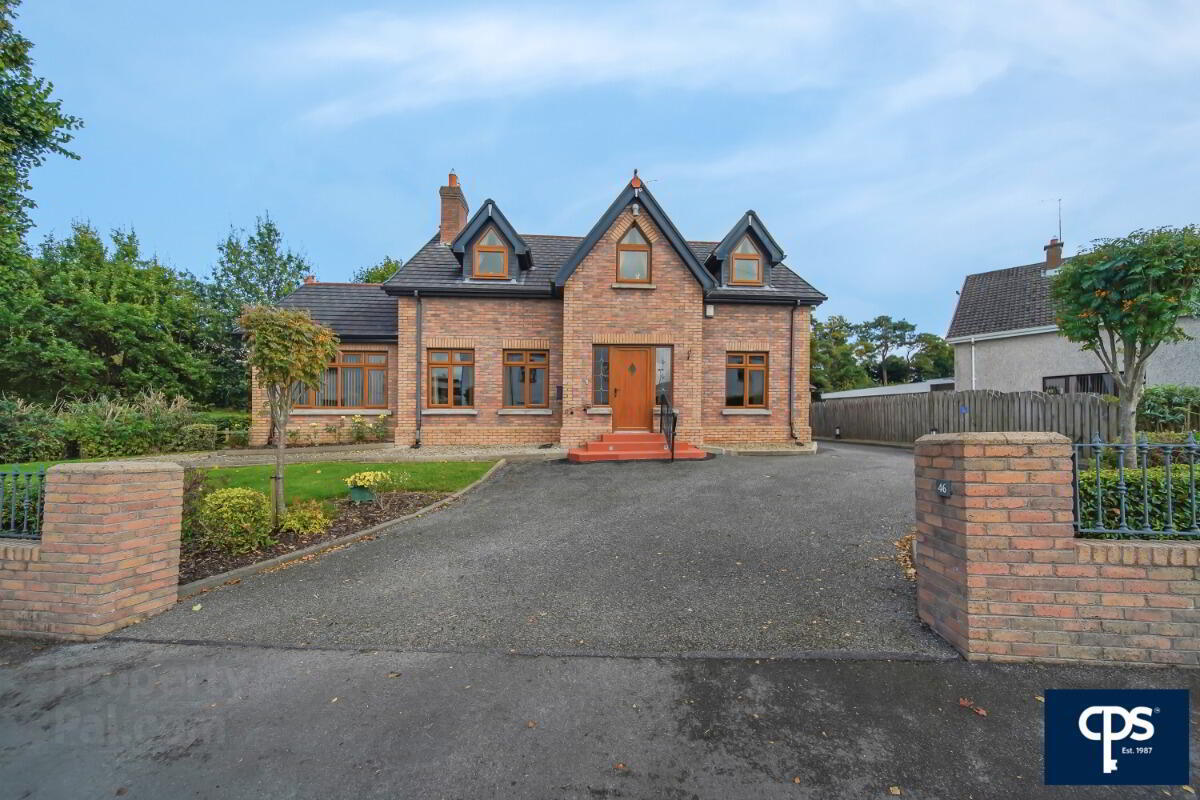
Looking for a family home ready to move into, full of character and finished to the highest of levels throughout?
This home ticks a lot of boxes for current day to day family living. Located just off the Dromore road this home is accessed by a tarmac driveway which leads to the rear of the property were ample parking is available with the option of parking two cars within the detached double garage.
Accommodation extends over two floors with a welcoming spacious reception hall boasting a stunning oak stairwell leading to the first floor, a ground floor W.C, office, fabulous family sitting room, kitchen/dinette, separate utility room, sun room boasting a solid fuel burning stove and a master ground floor bedroom with a dressing area and en-suite facility. The first floor is complete with a spacious landing with ample space for a reading area, three excellent sized double bedrooms one which boasts an excellent en-suite and a contemporary family bathroom suite.
Externally this home is enhanced with mature gardens laid in lawn and beautiful shrubbery in which it has on offer. Furthermore, a large detached double garage which boasts oil fired central heating, floored attic space and electric roller doors adds to this wonderful family home. Homes of this quality which offers spacious, bright and modern living accommodation rarely come to the market and it is sure to attract keen interest.
- Superb Two Storey Detached House Built With Acheson & Glover Heritage Red Brick
- Four Double Bedrooms Spanning Over Two Floors With Two En-Suites
- Welcoming Porch Opening To Entrance Hall With Solid Oak Staircase
- Stunning Sitting Room With Remote Controlled Gas Fire
- Coving And Cornice In Main Hallway & Sitting Room
- Solid Oak Doors, Skirting And Architrave Throughout
- Sun Room With Solid Fuel Burning Stove & Patio Double French Doors
- Office / Study To Front Of Property With Ample Electric Point & Built In Units
- Downstairs W.C, Separate Utility And Cloakroom Storage
- Magnificent Open Plan Kitchen & Casual Dining Area
- Bespoke Oak Kitchen With Granite Worktop And Numerous Built In Appliances
- Stunning Family Bathroom Suite On First Floor
- Dry Eco Ventilation System
- Double Detached Garage With Oil Fired Central Heating And Electric Roller Doors, Ideal For A Workshop Or Additional Storage
- Tarmac Driveway With Ample Parking Available
- Enclosed Rear Private Garden Area To Rear Of Garage
- Mature Gardens And Shrubbery
- Oil Fired Central Heating, Underground Heating To Ground Floor With Radiators To First Floor
- Solar Panels Which Heats Water
- Ideal Home For Home Movers Or Young Families Looking For Their Forever Home
- Maintained To Extremely High Standards Throughout With Modern Fixtures And Fittings
- Conveniently Located Close Omagh Town Centre
Accommodation:
Entrance Porch - 2.71m x 1.18m
Opens to main hall way through Oak double French doors and is complete with tile flooring.
Hallway - 6.34m x 2.32m
Spacious hallway boasting porcelain floor tiling with a stunning oak staircase leading to first floor.
Utility - 2.97m x 2.50m
Located off the kitchen to the rear of the property this spacious utility room comprises of an excellent range of high- and low-level units with spot lighting above units, stainless steel sink / drainer and is plumbed for white goods. Cloakroom with heating controls is just off utility with an external Upvc door leading to rear of property.
Kitchen / Dining - 4.15m x 4.05m
A fabulous kitchen with an excellent range of solid oak kitchen units to include integrated appliances and is complete with a granite worktop, splashback and window sills. Appliances include; eye level Bosh combi, Neff oven, heated drawer, gas hobs & extractor fan. Freestanding American fridge/freezer. Tile flooring.
Sun Room – 5.10m x 3.46m
Accessed from main sitting room and kitchen this room is an ideal room for entertaining guests as it boasts a hunter solid fuel burning stove which gives this room a real comfortable feel in the winter whilst in the summer you can access the side of the property via French Patio doors. Complete with a pine ceiling and tile flooring.
Sitting Room - 4.16m x 3.79m
Stunning sitting room ideal for unwinding and enjoying some down time, further enhanced with a remote-controlled gas fire and porcelain floor tiling.
W.C - 2.96m x 1.07m
Ground floor W.C comprising toilet, basin, vanity unit and wall mounted heated towel rail.
Complete with marble floor and wall tiling.
Ground Floor Bedroom - 5.41m x 3.32m
Spacious double bedroom with porcelain floor tiling. Tv point.
Dressing Area - 2.00m x 1.32m
Porcelain floor tiling.
En-Suite - 2.85m x 1.85m
White suite comprising toilet, basin, vanity unit, wall mounted heated towel rail and walk in shower. Complete with floor and wall tiling.
Office / Study - 3.39m x 3.33m
Excellent office / study area which has built in units and a range of electric points. Wood effect tile flooring.
First Floor
Landing 8.87m x 2.70m
Expansive landing which overlooks front of property with seating area available.
Wooden flooring.
Bedroom - 3.33m x 6.85m
Spacious double bedroom with dormer window. Tv point and complete with wooden flooring.
En-suite - 2.13m x 1.94m
Toilet, basin, vanity unit, wall mounted heated towel rail and corner power shower. Floor and wall tiling.
Bedroom 3 - 4.16m x 4.06m
Excellent double bedroom with wooden flooring and tv point.
Bedroom 4 - 4.16m x 3.68m
Double bedroom with dormer window. Tv point. Wooden flooring.
Bathroom - 4.08m x 2.93m
Contemporary family bathroom suite comprising low flush w.c, walk in shower, panelled bath tub basin with marble surround. Heated towel rail. Marble floor and wall tiling.
Garage - 6.08m x 4.88m
Double garage with oil fired central heating, floored attic space, pedestrian door and electric roller doors.
Garage W.C - 1.86m x 0.98m
Toilet & basin. Tile flooring.

