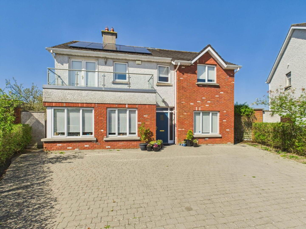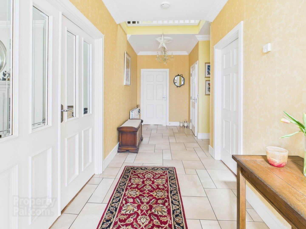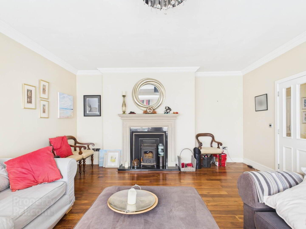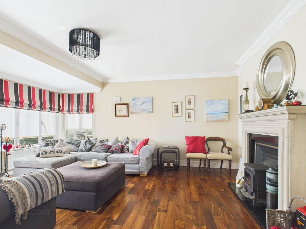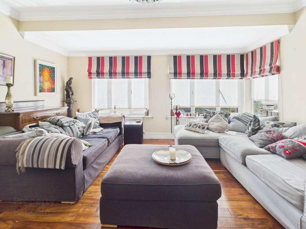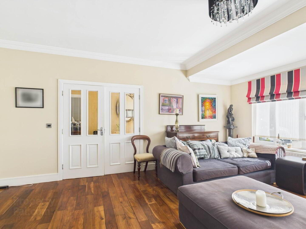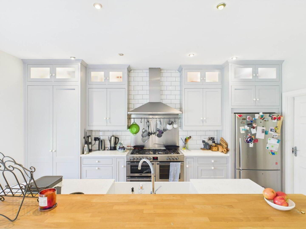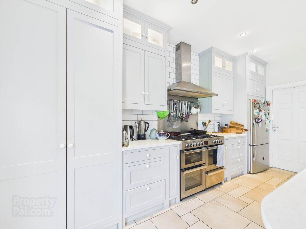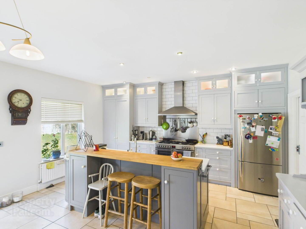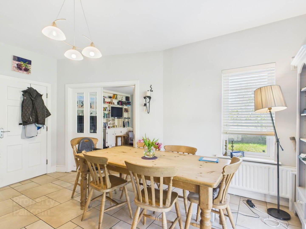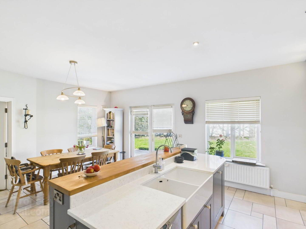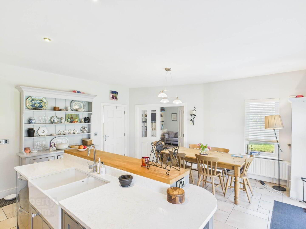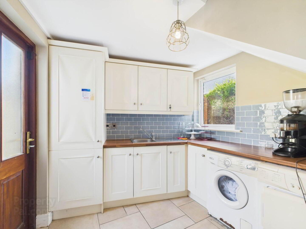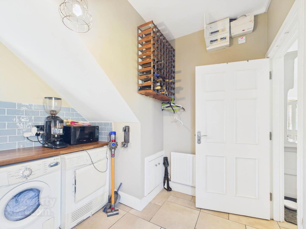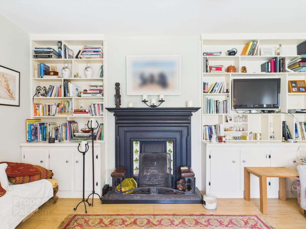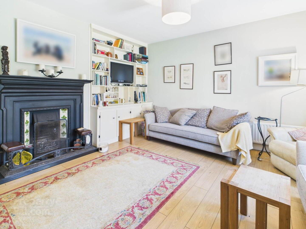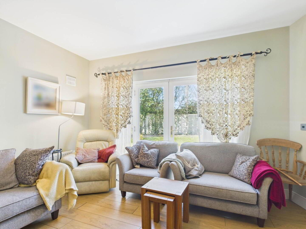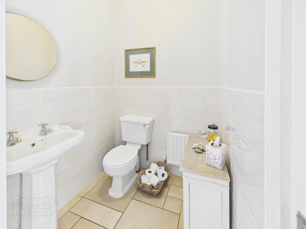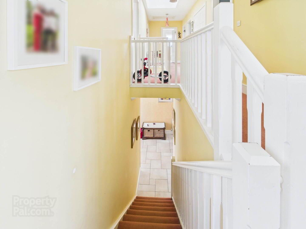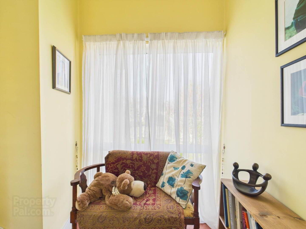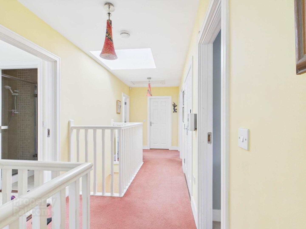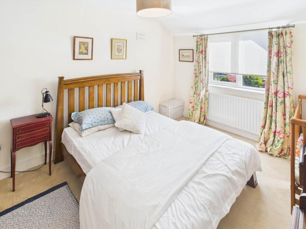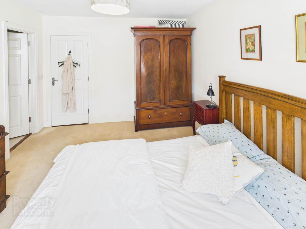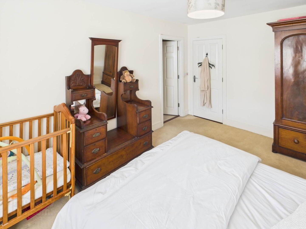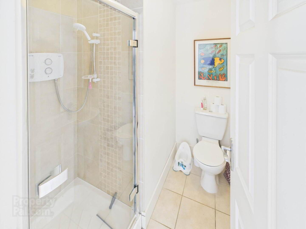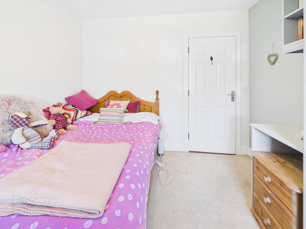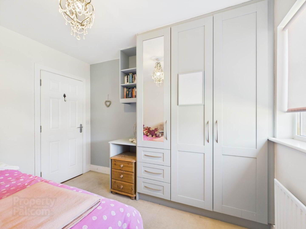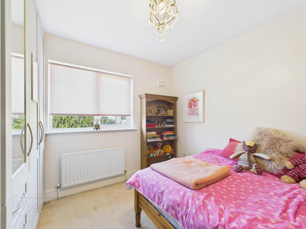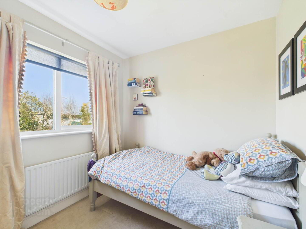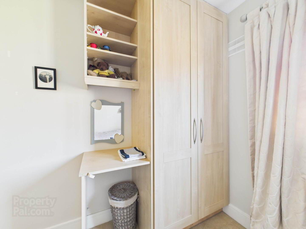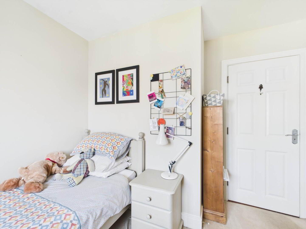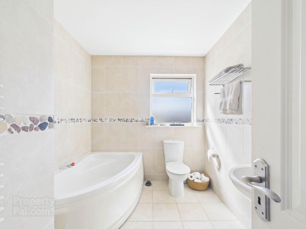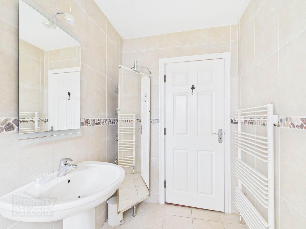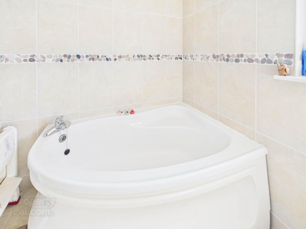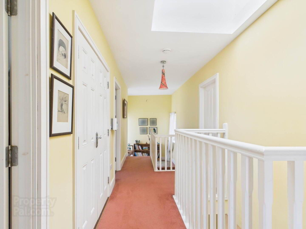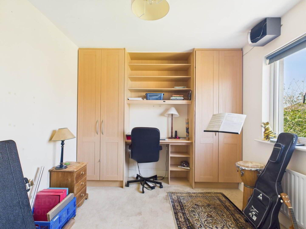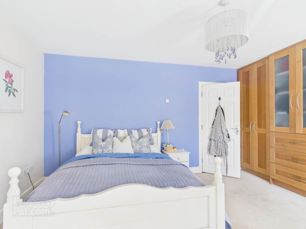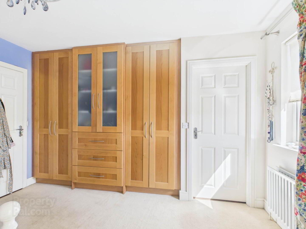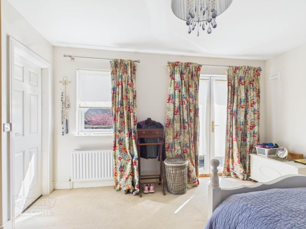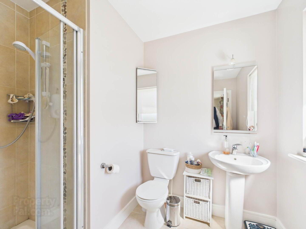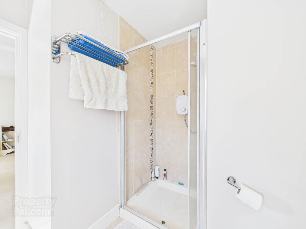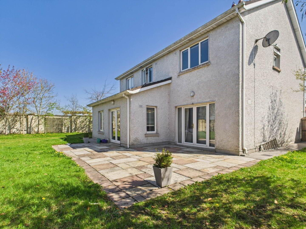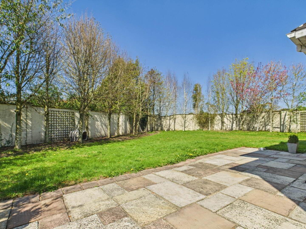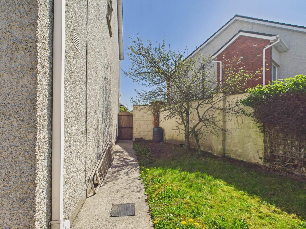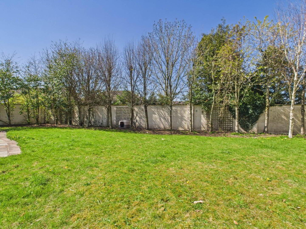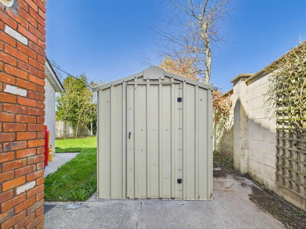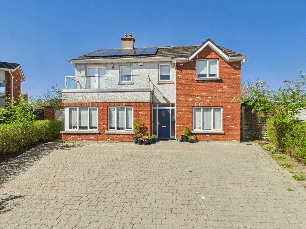3 Banta Na Bhearu,
Cois Bhearu, Athy, R14X288
6 Bed Detached House
Price €460,000
6 Bedrooms
4 Bathrooms
2 Receptions
Property Overview
Status
For Sale
Style
Detached House
Bedrooms
6
Bathrooms
4
Receptions
2
Property Features
Tenure
Freehold
Energy Rating

Property Financials
Price
€460,000
Stamp Duty
€4,600*²
Property Engagement
Views All Time
49
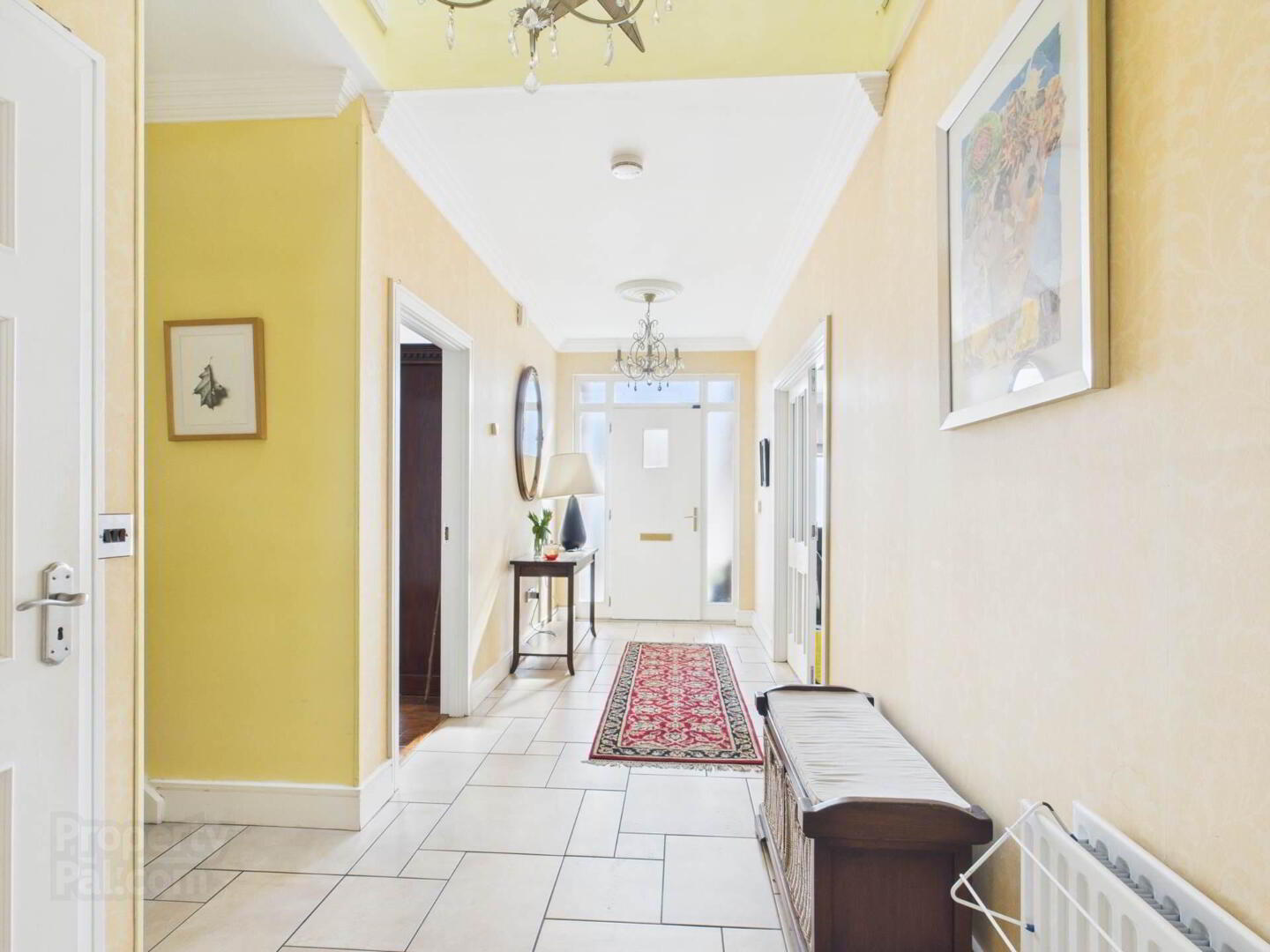
Features
- Upvc double glazed windows
- Gas fired central Heating
- Front and Rear Gardens
- Private Parking
- B1 Energy Rating
- Quality Fixture and Fittings
- Steel Garden Shed
- Walled in Gardens with Patio
- Built in Appliances
- Cul De Sac location
Positioned on a gernerous corner site within a quiet cul de sac, this substantial red bricked two storey family home offers a truly exceptional space, style and comfort for modern family living. Boasting six well proportioned bedrooms and a superb B1 energy rating, this property features gas fired central heating and solar panels combining efficiency with sustainability. The layout is thoughtfully designed, offering bright spacious rooms throughout including a modern kitchen with a sleek high quality quartz worktop, floor to ceiling units, modern appliances and open plan living. Patio doors lead directly to the rear garden. A fitted utility room offers an extra sink and plumbing for a washing machine. Double doors from the kitchen leads to a sitting room with an open fireplace and another set of patio doors leading to the garden. This room could also be used as a formal dining room for special occasions. The very impressive lounge features a large bay window and a beautiful sandstone feature fireplace as the focal point of the room. This room is finished with coving and modern light fittings. The first double bedroom is located on the ground floor and the guest w.c finishes the accomodation on this floor. Upstairs the master bedroom enjoys the luxury of a private glass balcony, as well as built in wardrobe and a master ensuite. Bedroom number 3 also benefits from a full ensuite. Three further bedrooms are well proportioned and include built in wardrobes, office desks and built in shelving. Outside a walled in rear garden provides a tranquil setting, complete with mature trees, two convenient side entrances and a large patio area , ideal for outside dining and entertaining. The cobblelock driveway provides private parking to front and comfortably accommodates two vehicles. Located close to excellent schools and amenities,this impressive home ticks all the boxes for any family seeking space and convenience in a quality home in a highly sought after area. Viewings are stricly by appointment only. Contact Connaughton Auctioneers on 059 8632815
Entrance Hallway - 6.51m (21'4") x 3.29m (10'10")
Teak front door, tiled floor, radiator, coving, carpeted staircase, double doors to living room
Living Room - 5.43m (17'10") x 4.84m (15'11")
Open fireplace with sandstone surround and marble inset surround large bay window with blinds, timber floor
Kitchen Dining Room - 4.88m (16'0") x 6.14m (20'2")
fully fitted wall and floor units, 7 ring gas cooker with grill and 2 ovens, fridge/freezer, dishwasher, quartz work top, double sink unit, part tiled walls tiled floor, patio door to rear garden. Spotlights
Utility Room - 2.64m (8'8") x 3.4m (11'2")
fitted wall and floor units, stainless steel sink, plumbing for washing machine, door to rear garden, gas boiler, tiled floor, radiator.
Sitting Room - 4.55m (14'11") x 4.76m (15'7")
open fireplace with cast iron surround, shelving with storage presses, timber floor, patio door to rear garden blinds,
Guest W.C, - 1.47m (4'10") x 1.48m (4'10")
wash hand basin, w.c, radiator part tiled walls, tiled floor.
Bedroom 1 Downstairs - 4.51m (14'10") x 3.29m (10'10")
Bedroom 1 Downstairs. Timber floors, radiator, curtains, blinds.
Landing - 1.9m (6'3") x 6.74m (22'1")
Airing Press, carpets, radiator
Bedroom 2 - 3.78m (12'5") x 4.1m (13'5")
carpet curtains blinds, radiator.
En-Suite - 1.13m (3'8") x 2m (6'7")
shower cubicle with electric shower, w.c, wash hand basin, part tiled walls, tiled floor, radiator.
Bedroom 3 - 2.84m (9'4") x 4.13m (13'7")
built in wardrobes, carpets, blinds, radiator.
Bedroom 4 - 2.39m (7'10") x 2.88m (9'5")
built in wardrobe with desk and shelving, carpet, radiator, curtains, blinds, radiator.
Bedroom 5 - 3.11m (10'2") x 2.94m (9'8")
built in wardrobe with desk and shelving, carpet, radiator, blind.
Bathroom - 2.18m (7'2") x 2.88m (9'5")
corner bath with mixer taps, w.c, wash hand basin, fully tiled walls and floor, radiator.
Bedroom 6 Master Bedroom - 4.49m (14'9") x 3.27m (10'9")
built in wardrobe, patio door to balcony, curtains blinds radiator.
En-Suite 2 - 2.64m (8'8") x 2m (6'7")
shower cubicle with power shower, w.c wash hand basin, part tiled walls, radiator, blind.
what3words /// morally.brush.gritting
Notice
Please note we have not tested any apparatus, fixtures, fittings, or services. Interested parties must undertake their own investigation into the working order of these items. All measurements are approximate and photographs provided for guidance only.

