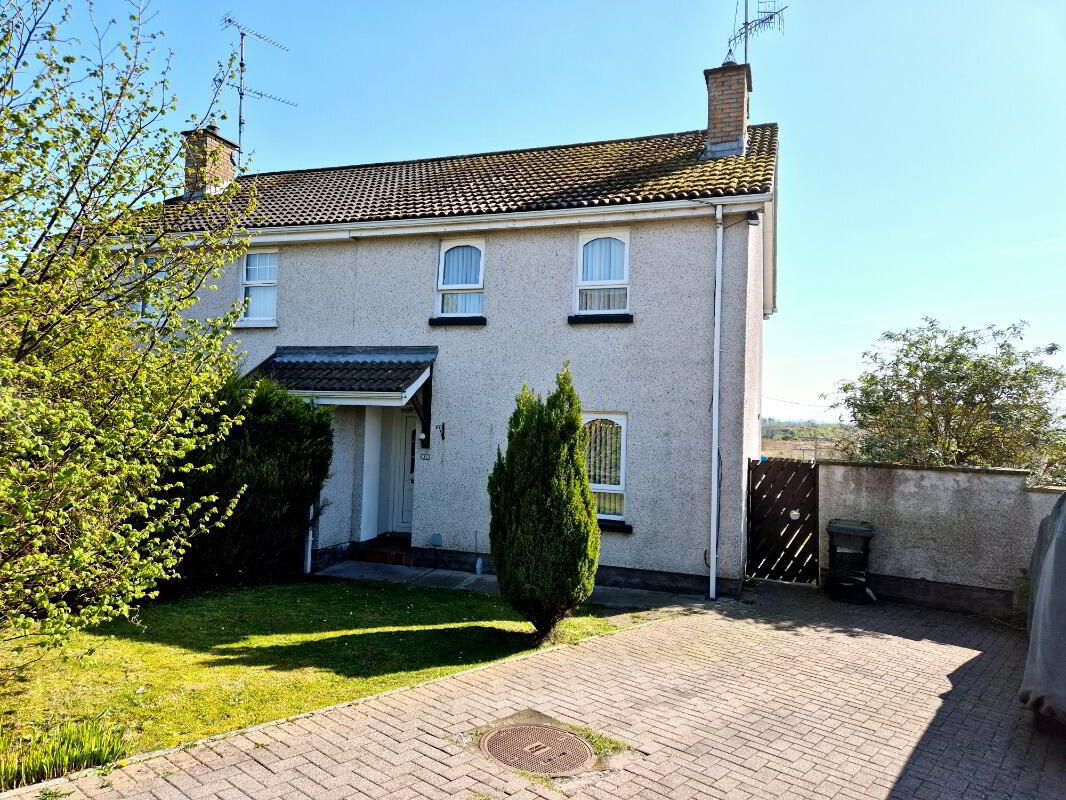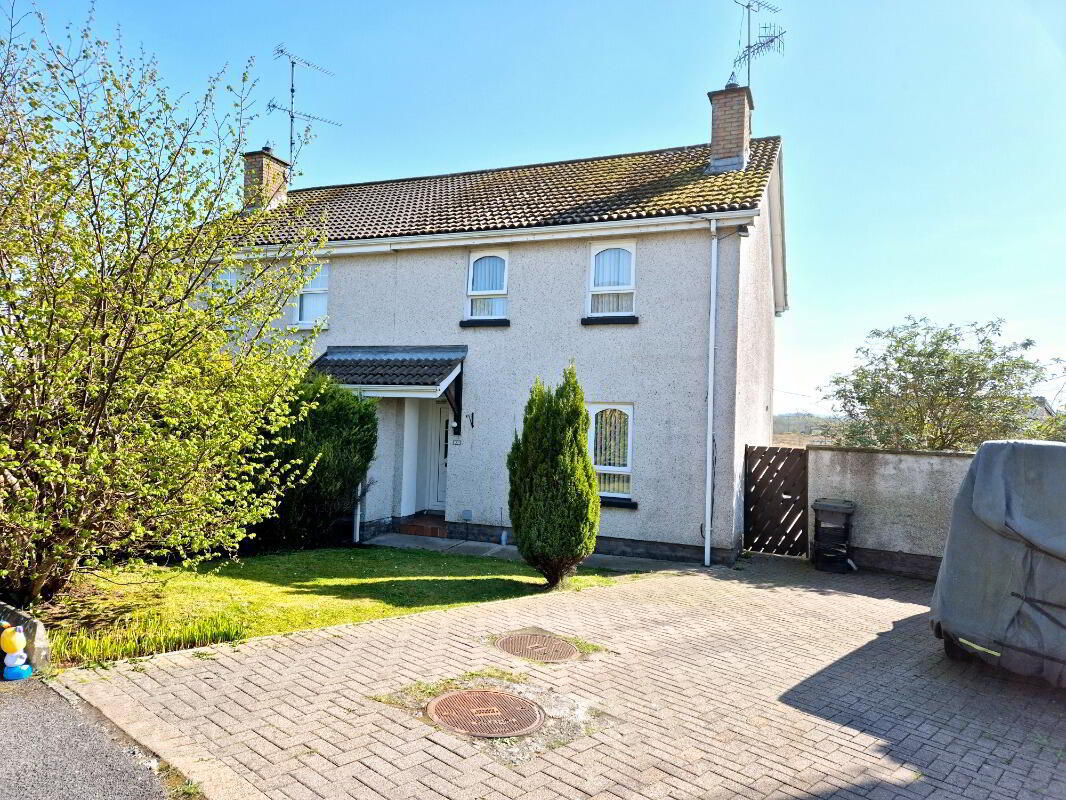33 Deverney Park,
Omagh, BT79 0ES
3 Bed Semi-detached House
Offers Over £89,950
3 Bedrooms
1 Bathroom
1 Reception
Property Overview
Status
For Sale
Style
Semi-detached House
Bedrooms
3
Bathrooms
1
Receptions
1
Property Features
Tenure
Not Provided
Energy Rating
Heating
Oil
Broadband
*³
Property Financials
Price
Offers Over £89,950
Stamp Duty
Rates
£798.27 pa*¹
Typical Mortgage
Legal Calculator
Property Engagement
Views Last 7 Days
910
Views All Time
2,760

CPS welcomes to the open market this 3 bed semi-detached property. Located within Deverney Park development this home offers privacy to the rear with views over the surrounding countryside.
Accommodation is over two floors with the ground floor offering a spacious living room, attractive kitchen/dinette and w.c.
The first floor is complete with three good sized bedrooms.
Externally the property offers an enclosed rear garden with generous size shed and patio area, furthermore it offers off-street parking to front of the property.
Ideally located to Omagh Town Centre, this home is within close proximity to all local amenities such as; Shops, Schools and Public Transport.
High level of interest is anticipated therefore early viewing is highly recommended.
- Three Bed Semi-Detached Home
- Spacious Living Area With Open Fire
- Open Plan Kitchen / Dining Area
- Oil Fired Central Heating
- uPVC Double Glazing Throughout
- Off Street Parking
- Enclosed Rear Gardens & Patio
- Garden Shed
- Rear Views Overlooking Countryside
- Excellent Home For First Time Buyers Or Investors Alike
Kitchen / Dining - 5.43m x 3.50m
Fully fitted kitchen with an excellent range of high and low level units. Electric oven, hobs & extractor fan. Tile flooring with partial wall tiling.
W.C - 1.74m x 0.90m
Toilet, basin. Tile flooring & partial wall tiling.
Living Room - 4.11m x 3.47m
Laminate wooden flooring. Open fire.
First floor
Bedroom 1 - 3.48m x 3.14m
Laminate wooden flooring.
Bedroom 2 - 3.02m x 2.95m
Laminate wooden flooring. Built in Wardrobes.
Bedroom 3 - 2.60m x 2.20m
Laminate wooden flooring.
Bathroom - 2.31m x 1.96m
White suite comprising toilet, basin and vanity unit. Panel bath with overhead shower.
Vinyl flooring.






