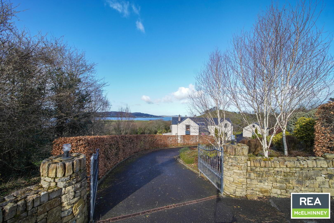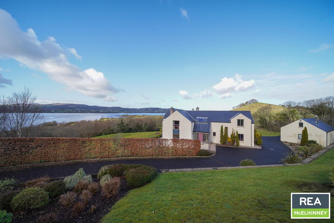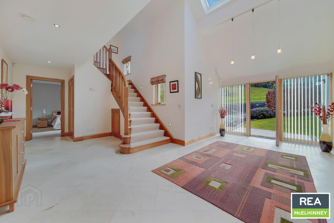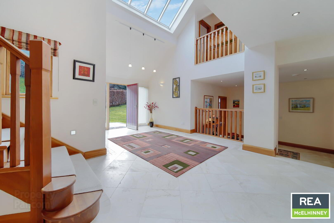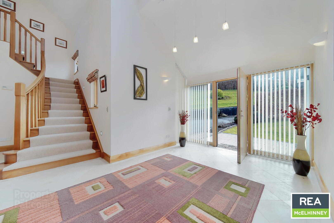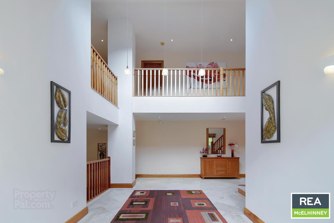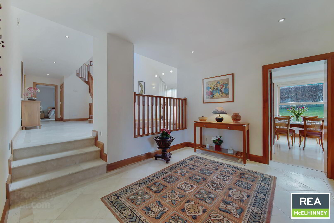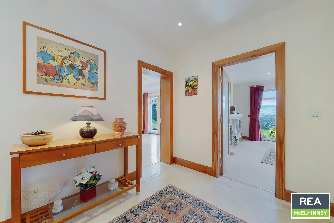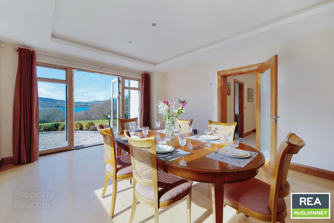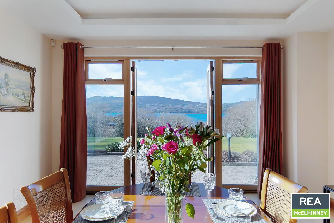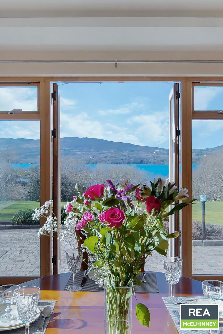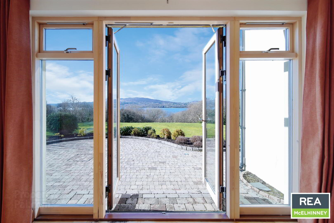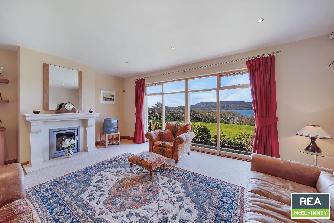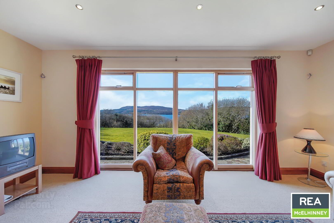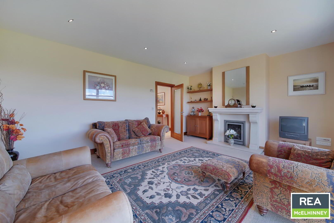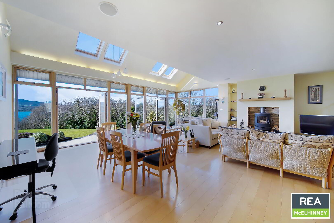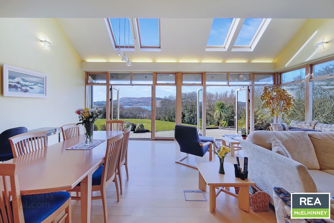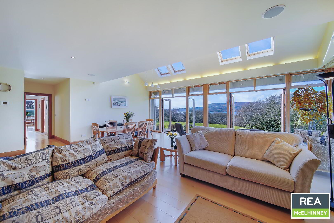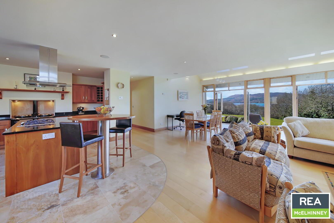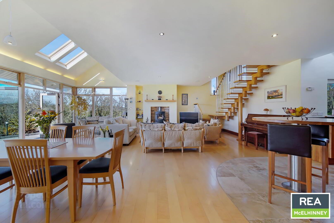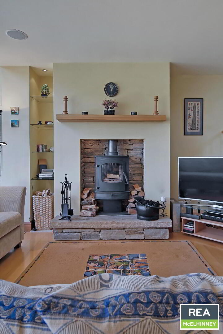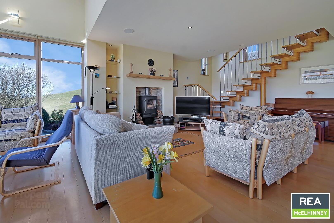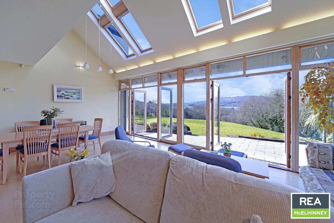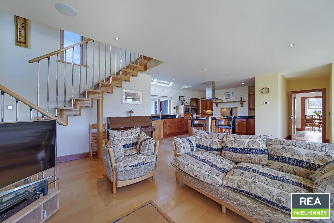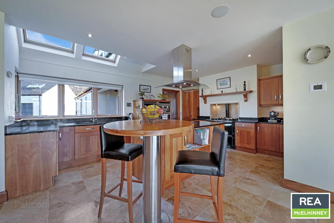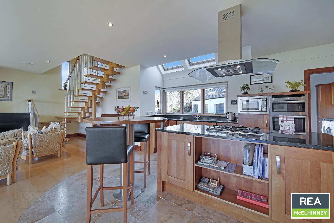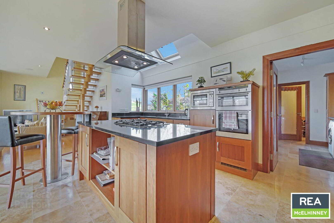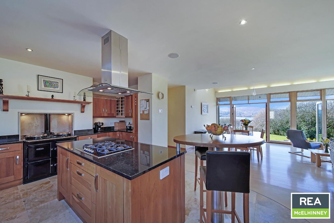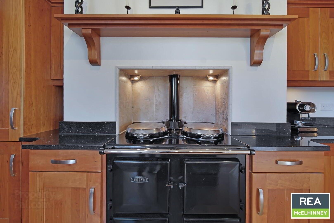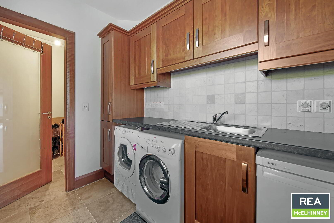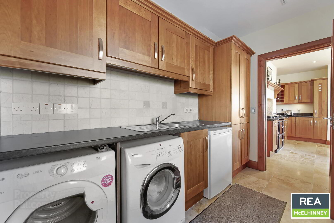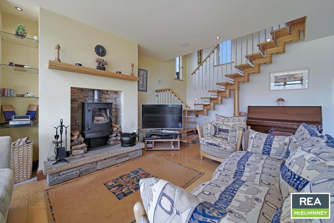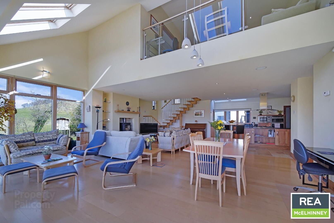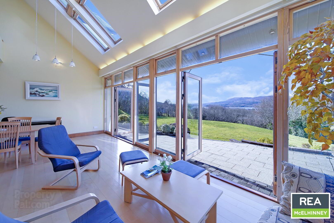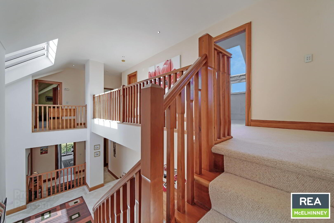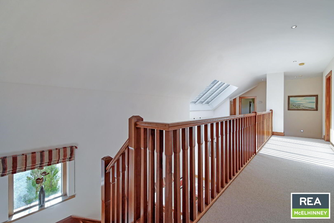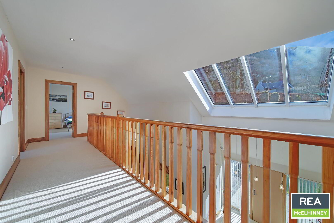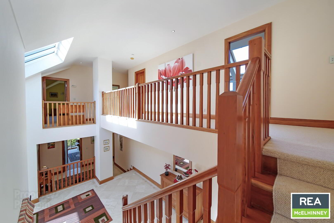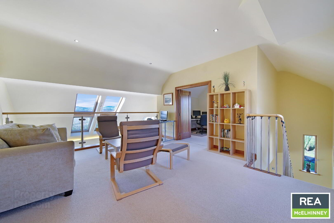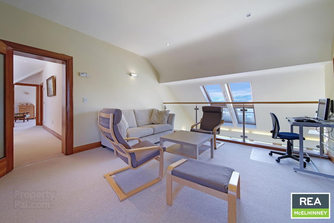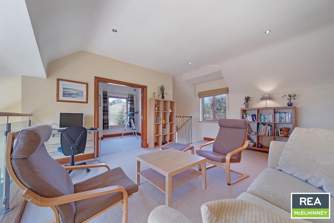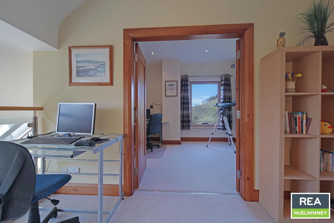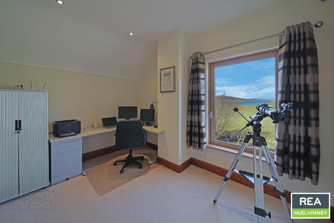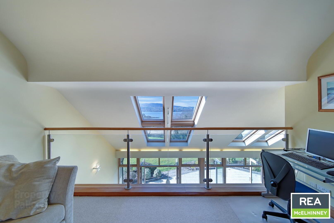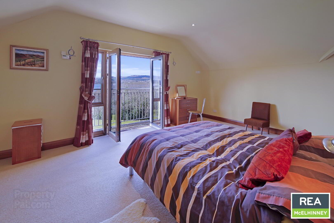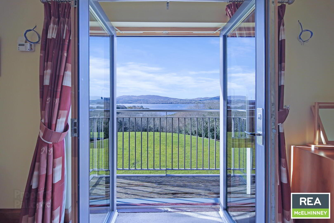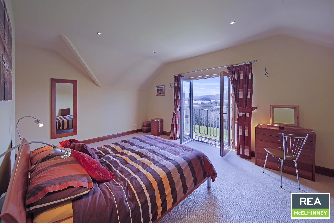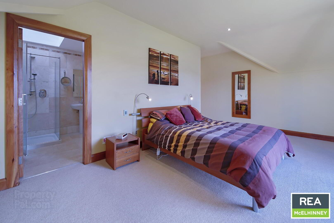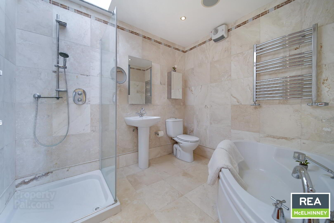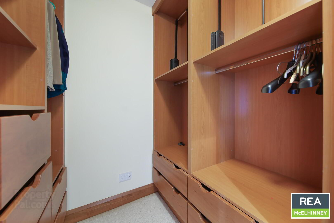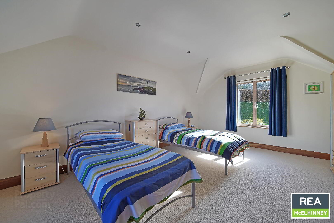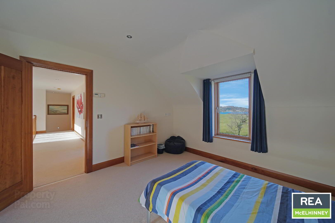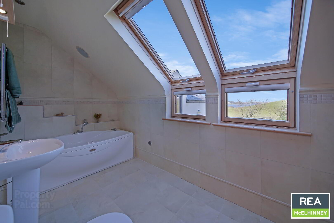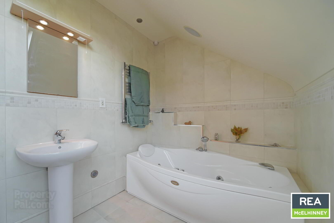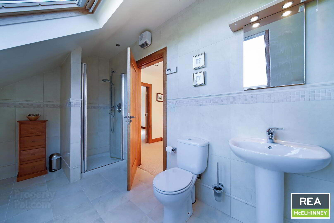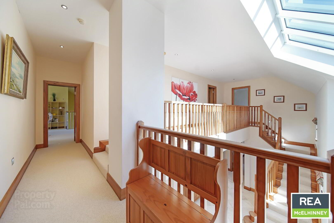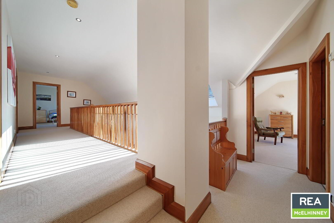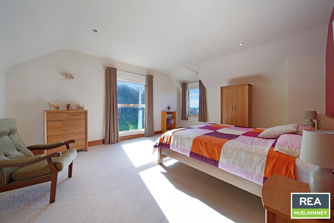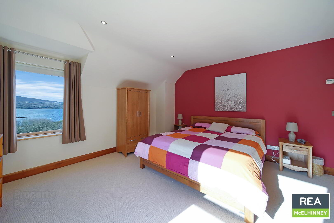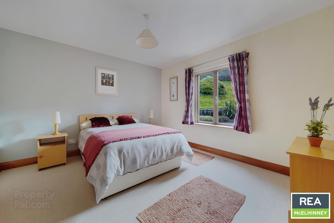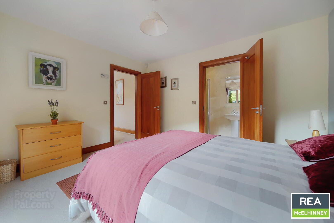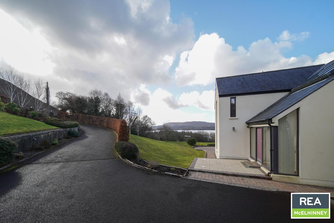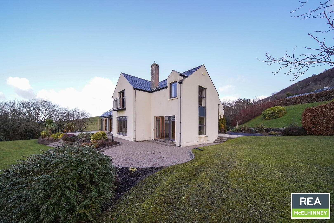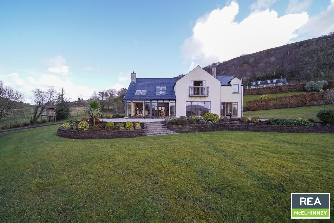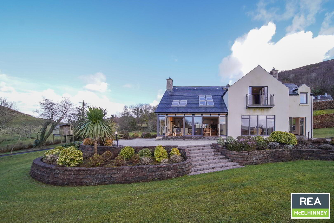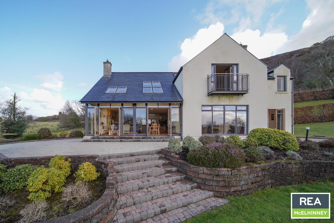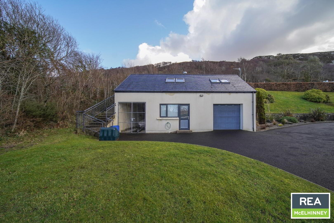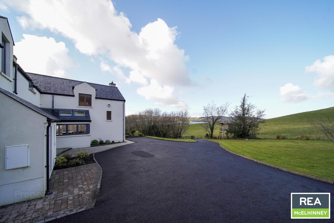Ranny
Kerrykeel, Letterkenny, F92NP79
4 Bed Detached House
Price €1,200,000
4 Bedrooms
4 Bathrooms
Property Overview
Status
For Sale
Style
Detached House
Bedrooms
4
Bathrooms
4
Property Features
Tenure
Not Provided
Energy Rating

Property Financials
Price
€1,200,000
Stamp Duty
€14,000*²
Property Engagement
Views All Time
1,394
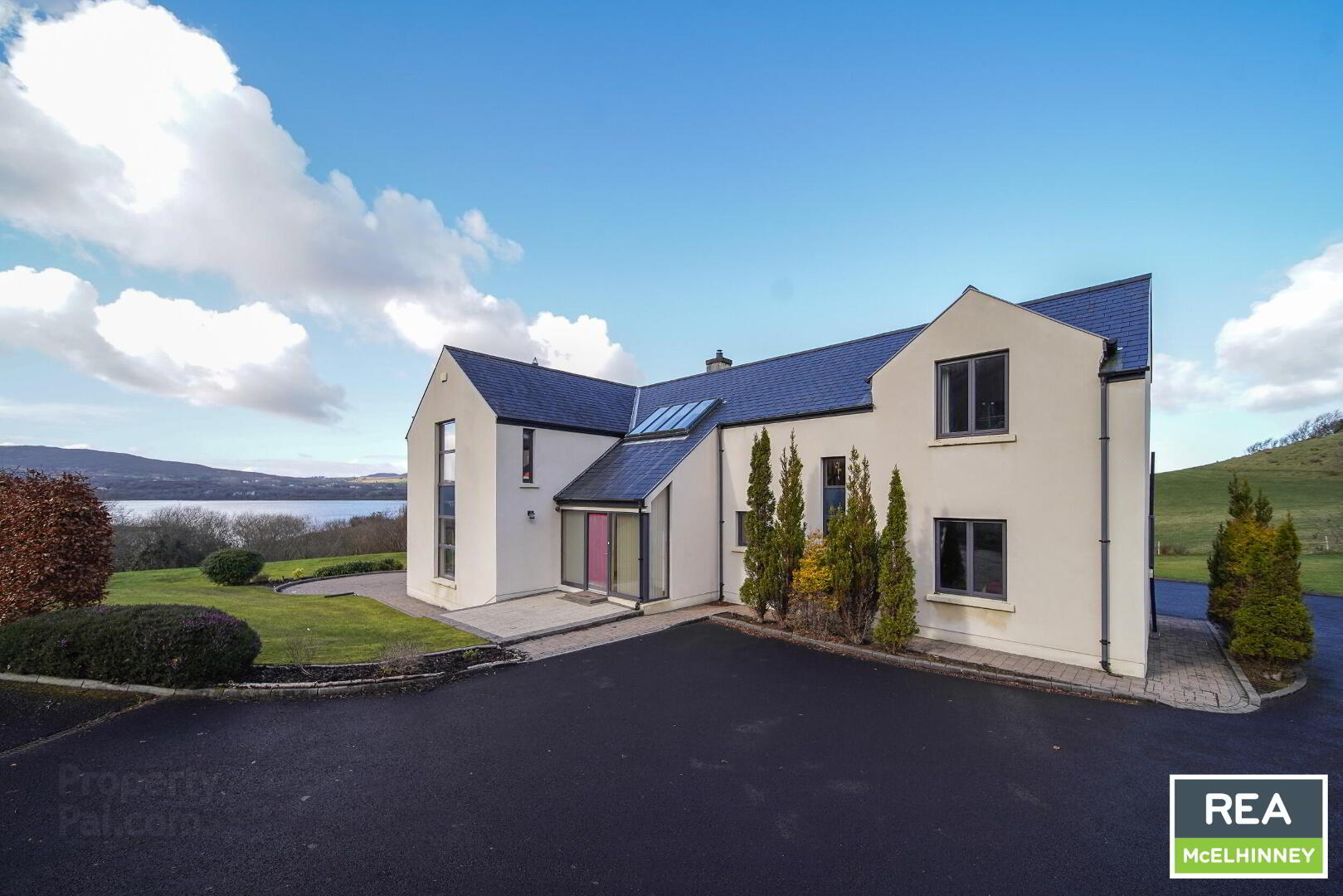
Features
- Beautifully presented property on private site.
- Stunning views of Mulroy Bay.
- Cherry wood skirting, architraves and doors.
- Dansk alu-clad exterior, natural wood interior, double-glazed windows
- Systemlink zoned heating system with separate zones for upstairs underfloor, downstairs underfloor, hot water and towel rails.
- Schneider Electric C-Bus lighting controller, incorporating smart switches with room and scene control.
- Structured cabling with Cat5e and TV coaxial cables to each room.
- Fiber-to-the-home (FTTH) broadband.
- Intruder-alarmed doors and windows with PIR sensors.
- CCTV security system.
- Pressurised hot water system.
- Kerrykeel has several amenities including National School, independent shops, bars and restaurants and post office. Within a short 10km drive of Portsalon with excellent beaches and Portsalon Golf Course.
On entering the property, one is greeted by a spacious entrance hall which leads to the different sections of the home. To the left are the living quarters which holds a large open plan living/dining room and a generous sized kitchen. A separate utility room also lies just off the kitchen and access to the rear. There is also a lounge and separate dining room which offers views of Mulroy Bay. To the right of the entrance hall lies a bedroom with ensuite and solid cherry wood stairs.
Upstairs accommodates a substantial master bedroom which benefits from front orientation, a fully fitted walk-in wardrobe and a large en-suite complete with a bathtub as well as a shower and a water closet. There are also two additional double bedrooms, a bathroom, study and a gallery area offering views. The rear garden enjoys a south-westerly orientation, with a beautiful patio area accessible from the living/dining room, making this the ideal space for hosting summer barbeques. Ascending steps in the garden set in lawn bounded by mature trees and shrubbery providing for peacefulness and ample privacy.
Do not miss out on your opportunity to acquire this magnificent home.
Accommodation
Entrance Hall
6.00m x 3.00m Large entrance area, front door, Large windows above door, travertine-tiled floor, Solid cherry wood staircase and banisters, feature lighting
Hallway
3.70m x 3.00m travertine-tiled floor, Recessed lighting
Dining Room
4.10m x 5.10m Wooden floor, Double doors to garden
Lounge
5.40m x 4.20m Floor height windows, carpet, Italian marble fireplace with Stovax high-efficiency integrated glass-fronted fire, home theatre speaker system
Living/Dining Area
7.00m x 8.60m Italian open-tread wood staircase leading to the mezzanine, Maple wood flooring, Charnwood multi-fuel stove set within a natural stone feature fireplace, Home theatre ceiling speakers, feature room lighting, 4 electrically operated Velux roof windows
Kitchen
4.30m x 5.40m Solid Cherry wood fitted kitchen with high & Low level units, black granite worktops, raised breakfast counter, Redfyre oil-fired central heating boiler with dual oven cooker, Neff 5 ring gas hob on island, Elica island extractor fan, Neff double oven, AEG fully integrated dishwasher, Travertine-tiled flooring.
Utility Room
1.80m x 3.50m Solid cherry wood fitted High and Low Level Units, Washing Machine , Tumble dryer, under counter freezer, sink,
WC
1.10m x 1.30m W.C., W.H.B. Tiled floor
Bedroom 1
3.50m x 3.80m Rear facing, carpet
En-Suite 1
0.90m x 3.00m W.C., W.H.B., Shower, natural marble wall tiles, travertine-tiled floor
Landing
1.60m x 6.00m Carpet, Roof Windows
Bedroom 2
5.40m x 3.90m Carpet
Bathroom
1.80m x 5.00m W.C., W.H.B., Jacuzzi Bath, Shower, Ceramic tiles throughout
Bedroom 3
4.30m x 5.30m Carpet, recessed lighting
Master Bedroom
5.70m x 4.00m Carpet, double doors leading to the balcony, Russound audio distribution system connected to the master ensuite and main bathroom
En-suite
2.60m x 2.20m W.C., W.H.B., Shower, Corner bath, marble floor and walls tiles, electrically operated Velux roof window
Walk in Wardrobe
1.60m x 2.10m Cherry wood fitted shelving and drawers, carpet
Family Room
4.20m x 5.40m Carpet, mezzanine balcony, recessed lighting
Office
2.80m x 3.70m Large tilt and turn window,carpet
Outside
Gated entrance way with tarmac drive. Plant room with wooden floor, electrical panel. Large front garden with mature plants. Stilted tree house. Hedged boundary. Garage. Direct access to the sea with a private slipway leading to Mulroy Bay.Directions
From Kerrykeel head towards Milford for approximately 2km property is on your right. Enter Eircode F92 NP79 into your sat nav or smartphone to be taken to the property.
BER Details
BER Rating: C1
BER No.: 117927111
Energy Performance Indicator: Not provided

Click here to view the video
