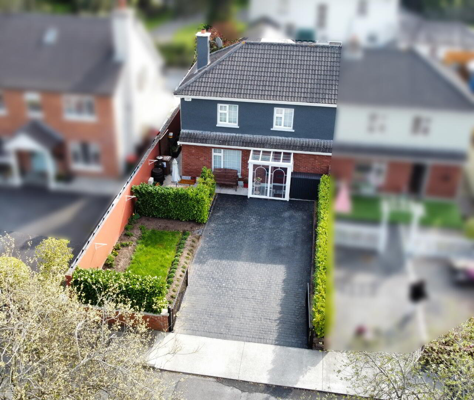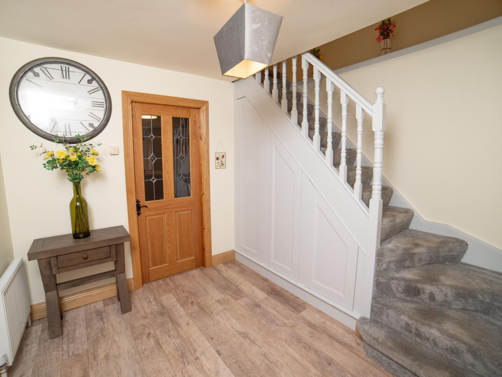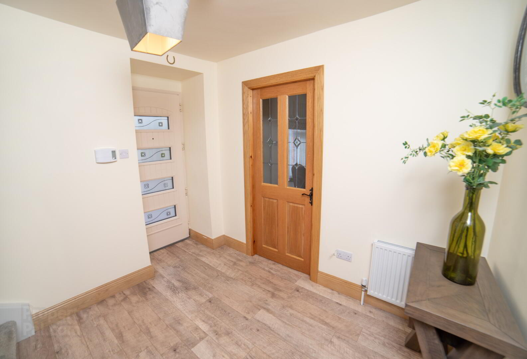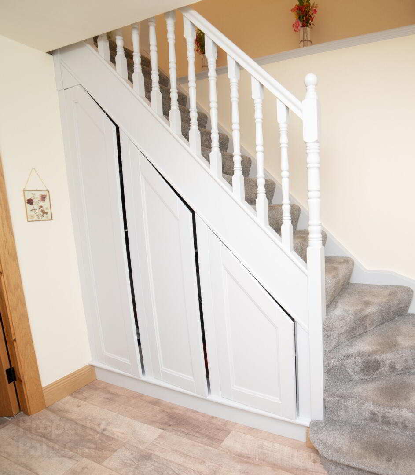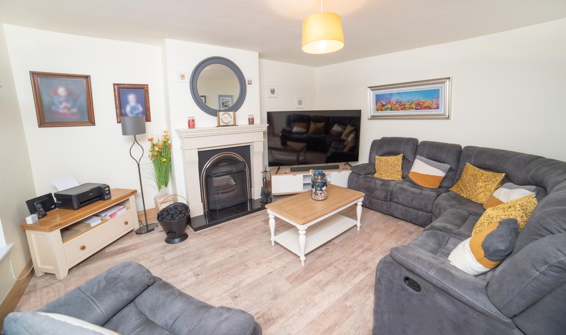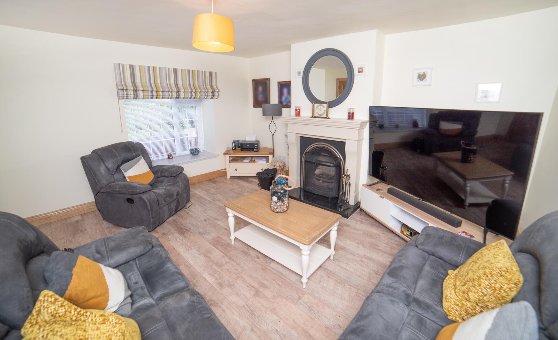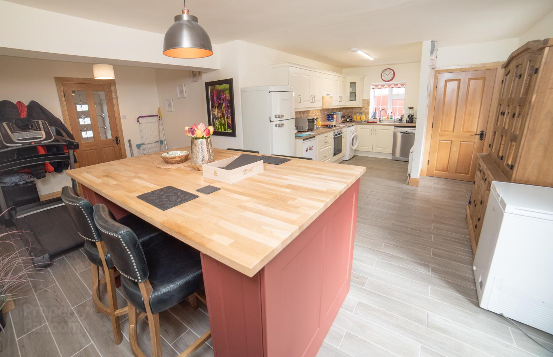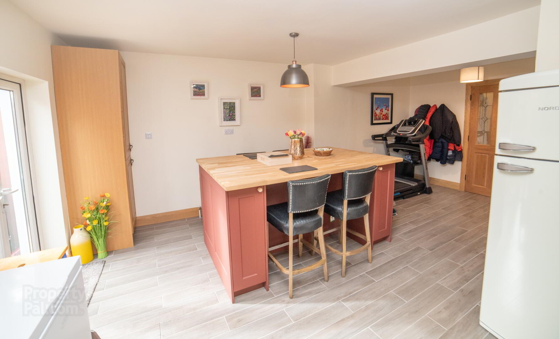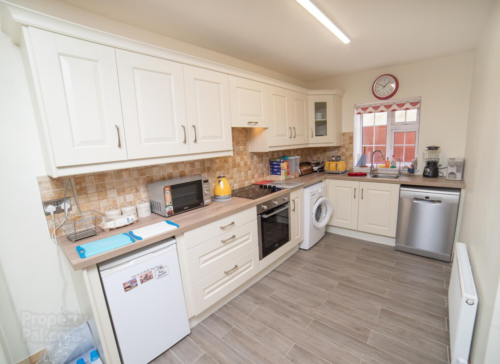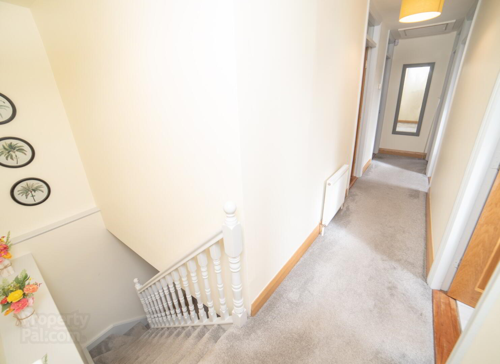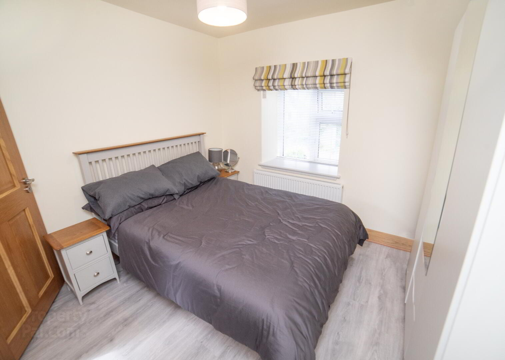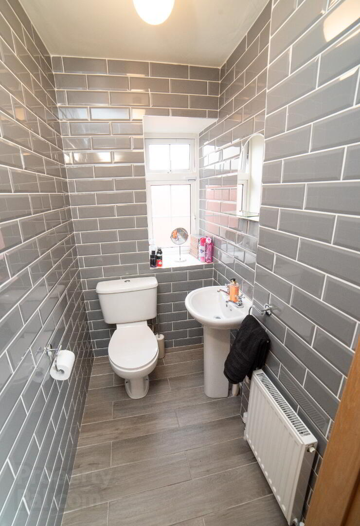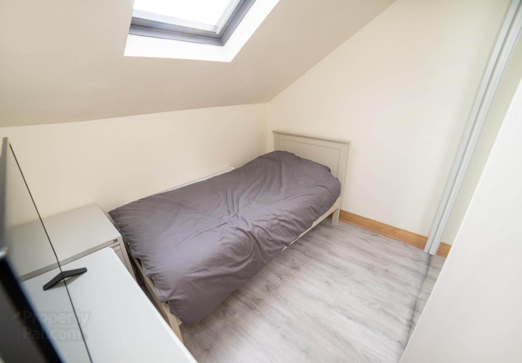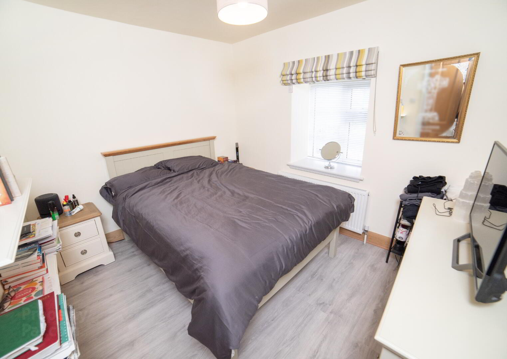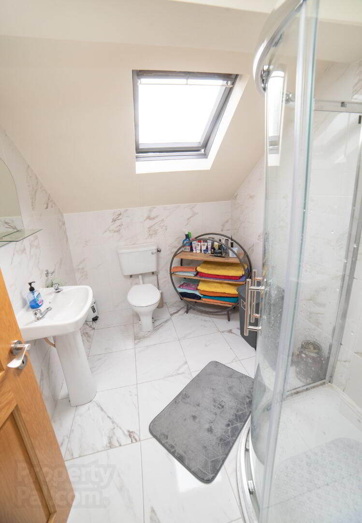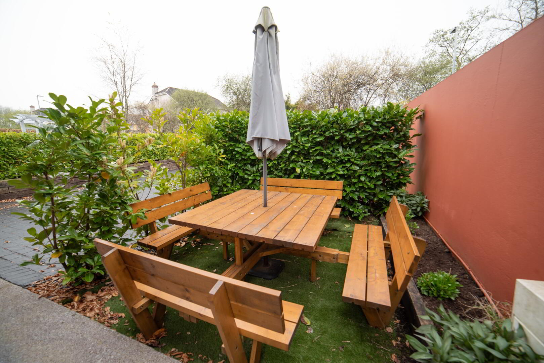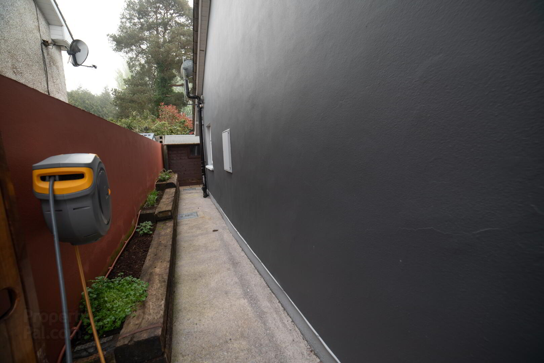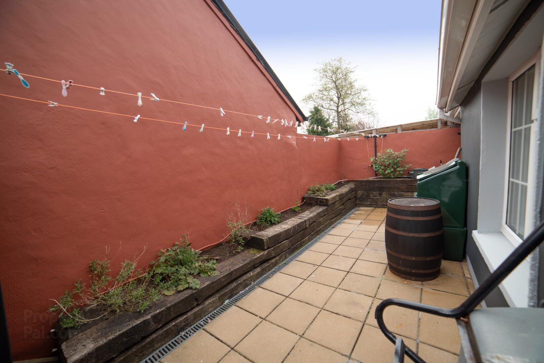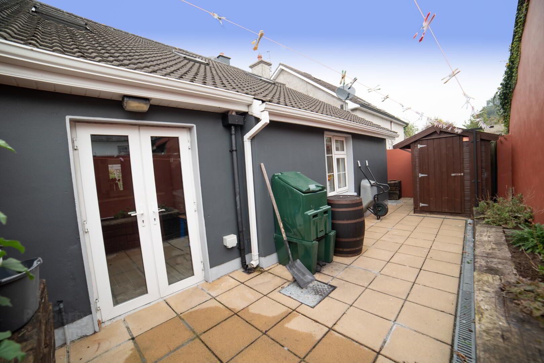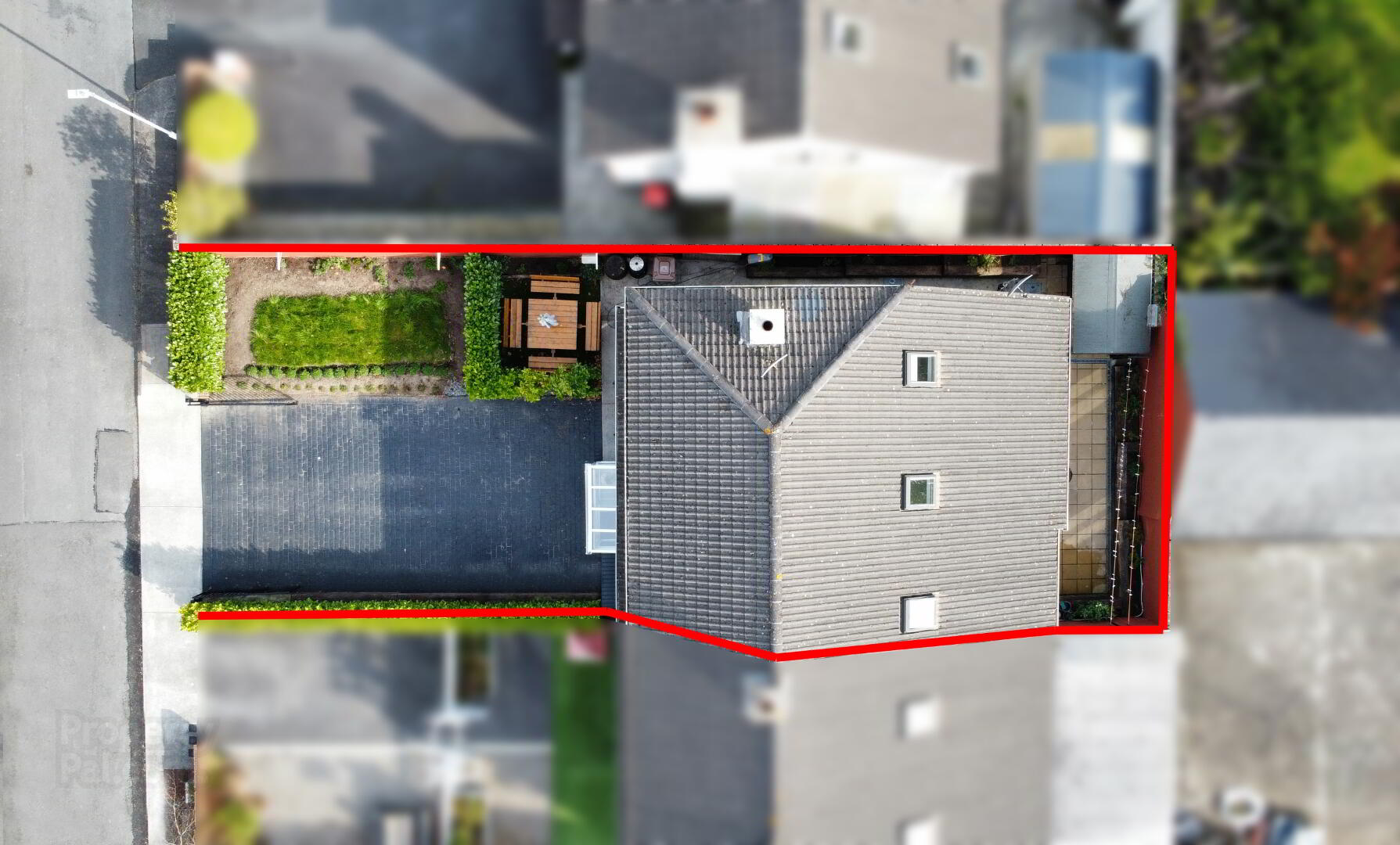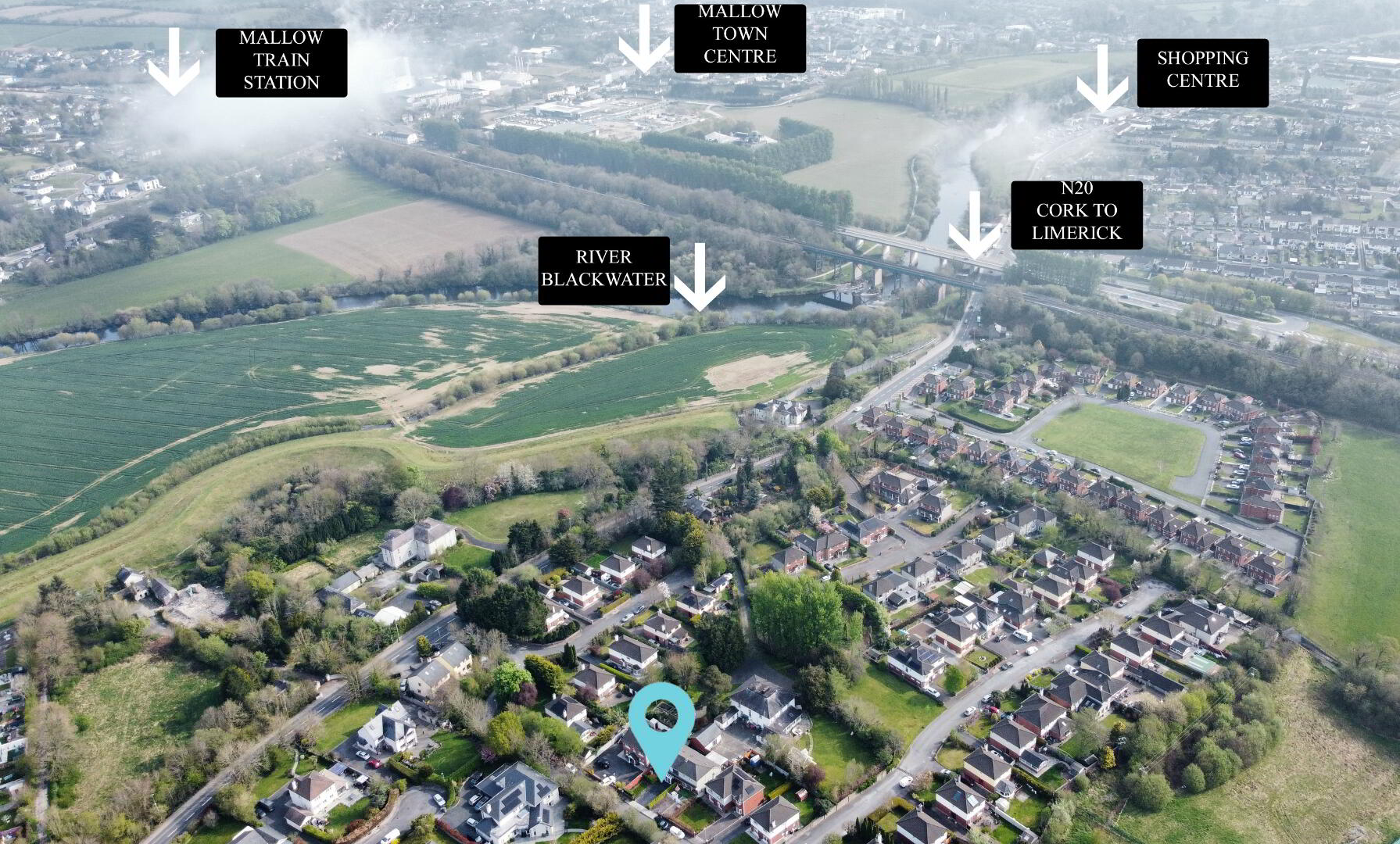11b Eglantine Crescent,
Quartertown, Mallow, P51HH5W
4 Bed Semi-detached House
Offers Over €350,000
4 Bedrooms
2 Bathrooms
2 Receptions
Property Overview
Status
For Sale
Style
Semi-detached House
Bedrooms
4
Bathrooms
2
Receptions
2
Property Features
Size
120.6 sq m (1,298.2 sq ft)
Tenure
Freehold
Energy Rating

Heating
Gas
Property Financials
Price
Offers Over €350,000
Stamp Duty
€3,500*²
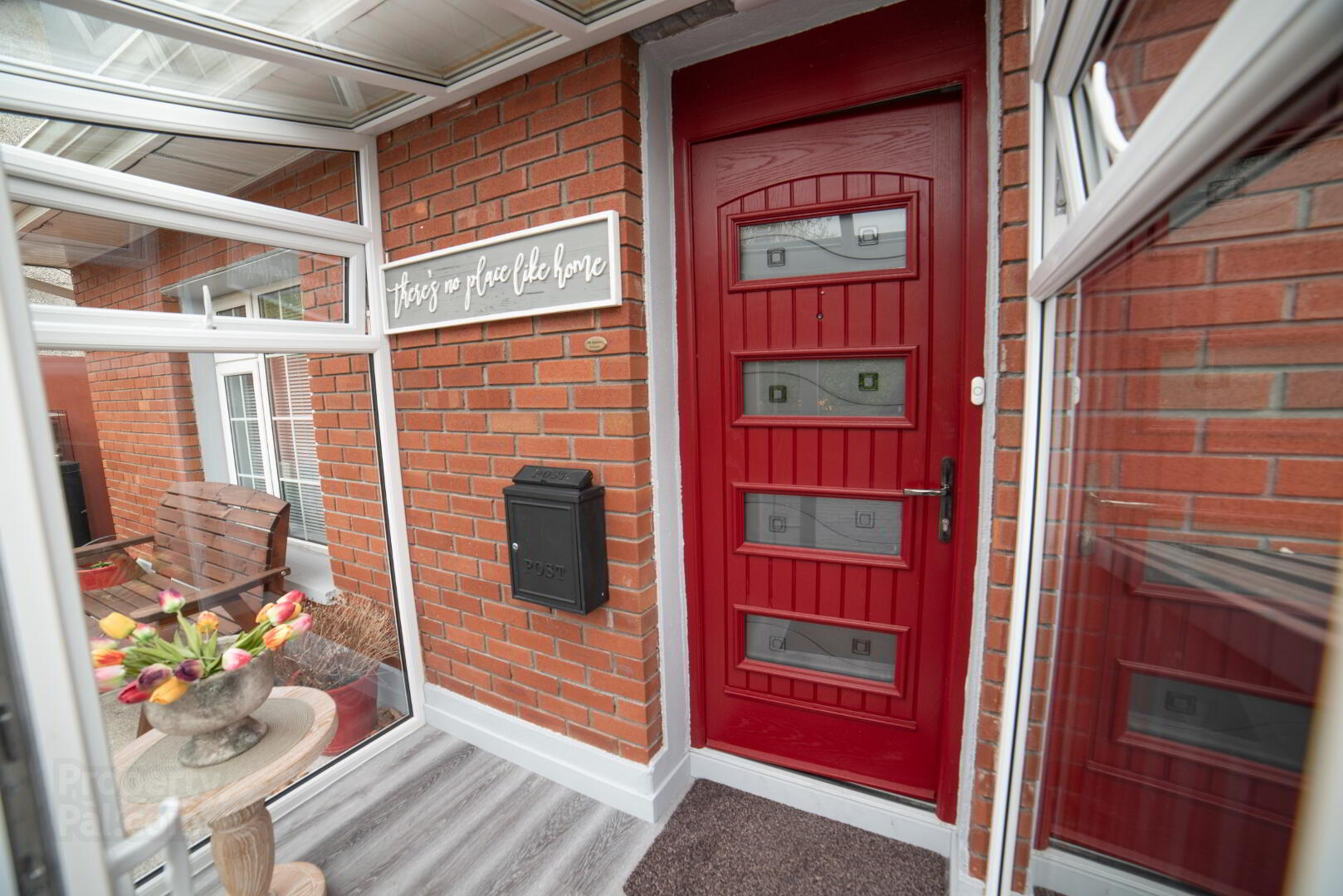
SOC PROPERTY are delighted to present No.11B Eglantine Crescent, Mallow, Co Cork. This four bedroomed semi-detached house with two bathrooms has been maintained to an excellent standard.
Just off the spacious entrance hall is an elegant living room which, in turn, leads on to the spacious kitchen/dining area that has a guest w.c adjoining it.
Comfort and luxury are evident throughout the property with Four bedroom and bathroom on the first floor
Accomodation:
Ground Floor
Entrance Hall: 10’3” x 10’4”, timber flooring, storage under stairs.
Lounge: 13’37” x 15’36”, feature open fireplace, timber flooring.
Kitchen/Dining: 20’95” x 26’69”, tiled flooring, centre island unit with storage & breakfast bar, fully fitted kitchen units, plumbed for washing machine/dishwasher, tiled splashback, French doors to rear enclosed patio.
Guest WC: 6’09” x 4’02”, full tiled wall & floor.
First Floor
Landing: 20’3” x 3’3”
Bedroom 1: 11’02” x 10’03”, timber floor.
Bedroom 2: 9’07” x 8’9”, timber floor, Velux window, fitted robes.
Bedroom 3: 10’5” x 10’6”, timber flooring.
Bedroom 4: 10’9” x 8’18”, timber flooring, Velux window.
Bathroom: 6’7” x 9’3”, fully tiled with shower, Velux window
Features:
-PVC Double Glazed windows
-Gates to front
-Paved driveway
-Solid internal doors
-Alarm
-Garden Shed
Garden:
Outside there is plenty of car parking space while a private, gated entrance ensures that the house is properly secured.
The grounds are beautifully maintained, with outdoor dining area to the front making it an ideal setting for a family.
Location:
Located in close proximity to Mallow town, rail and bus facilities are easily accessible. There are also a wide range of retail units nearby. A number of highly reputable primary and secondary schools are within easy access to the house.
These particulars have been prepared with care, but their accuracy is not guaranteed .They do not form part of any contract and are not to be used in any legal action. Intending Purchasers/Lessees must satisfy themselves or otherwise of any statements contained herein and no warranty is implied in respect of the property described. The particulars are issued on the understanding that all negotiations are conducted through the agency of O'Callaghan Singleton Auctioneers & Valuers Ltd (SOC Property)
BER Details
BER Rating: C2
BER No.: 110784881
Energy Performance Indicator: 192.63 kWh/m²/yr

