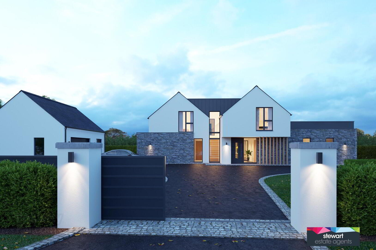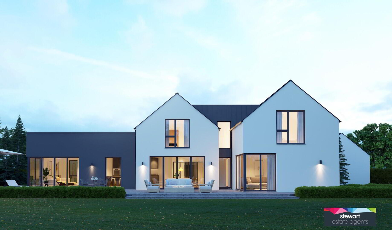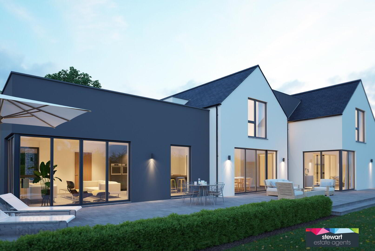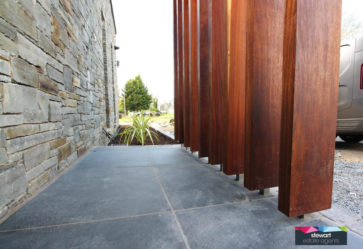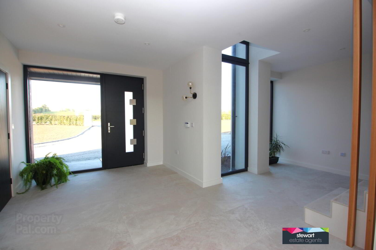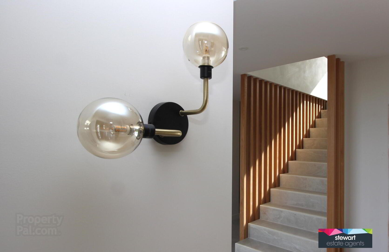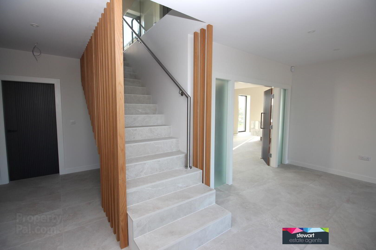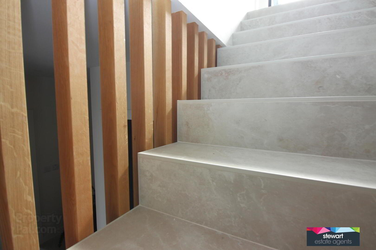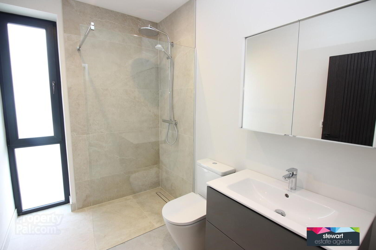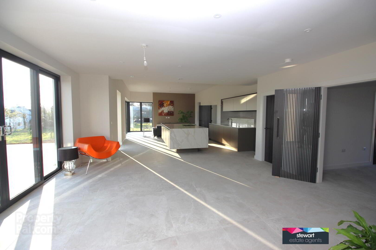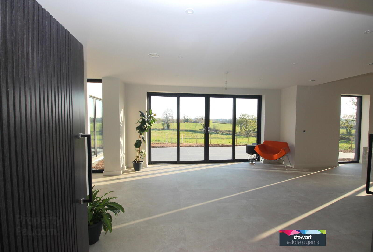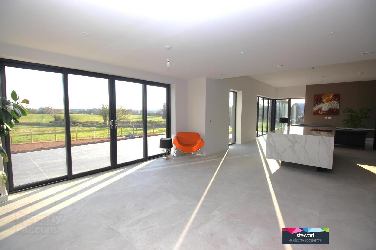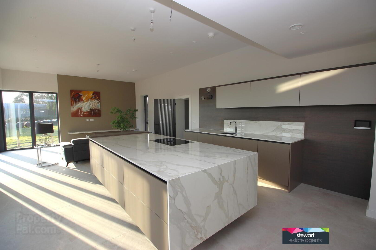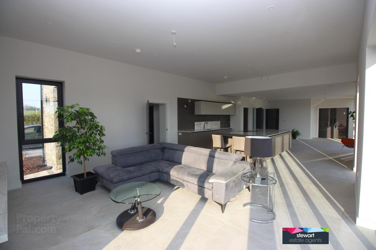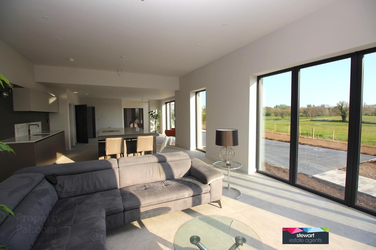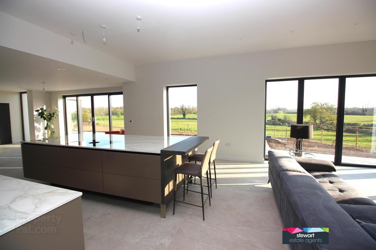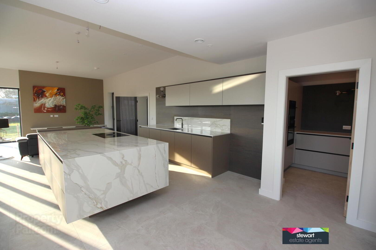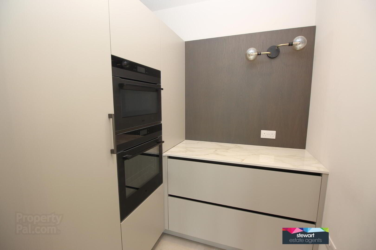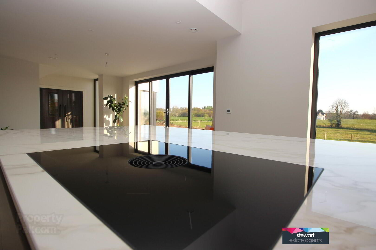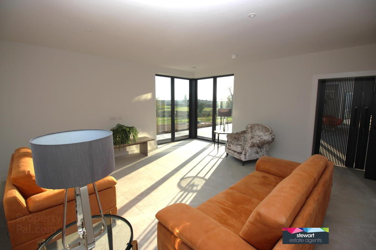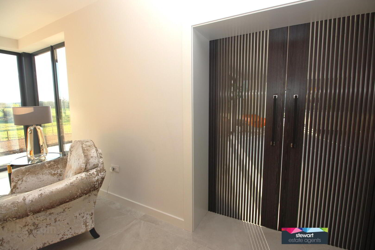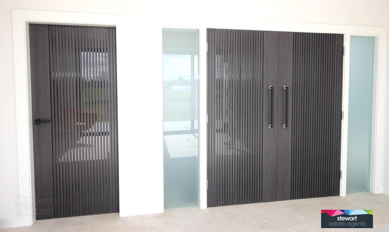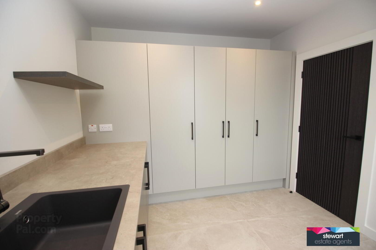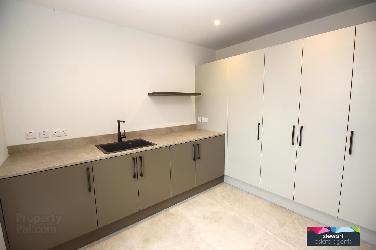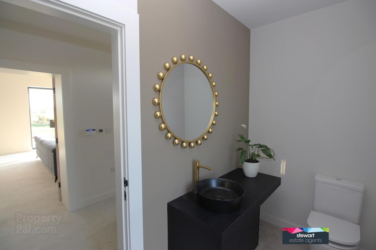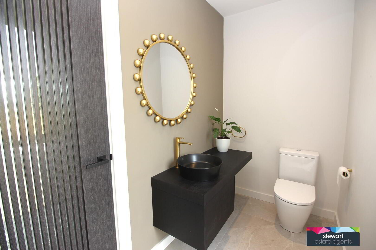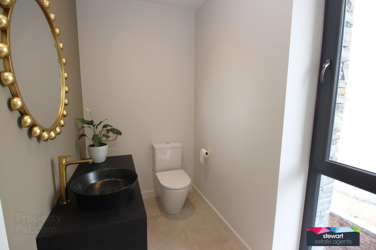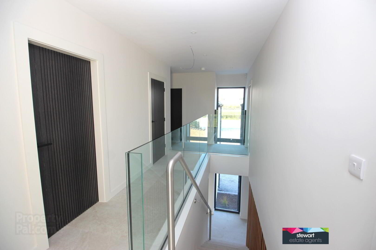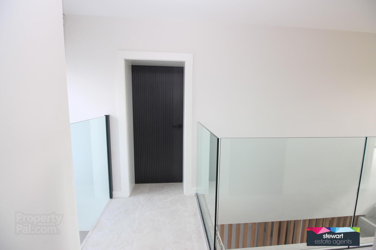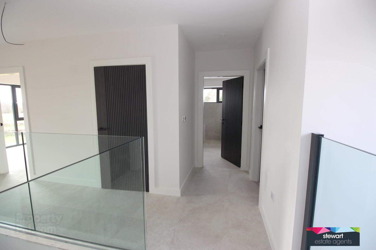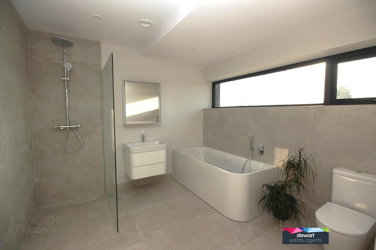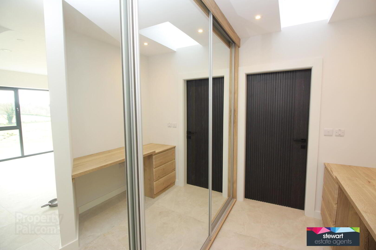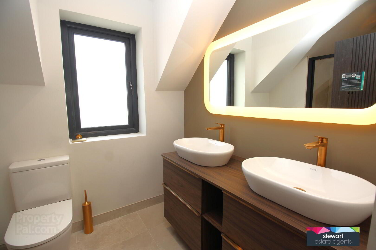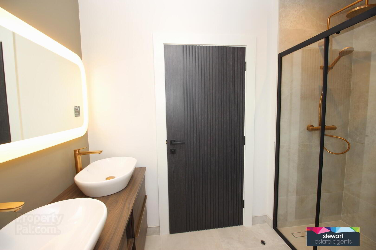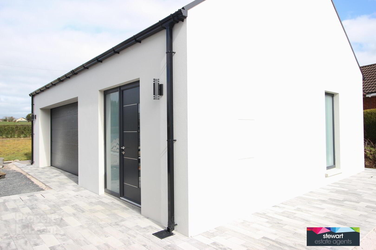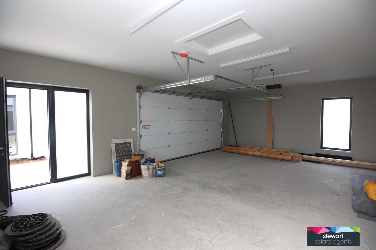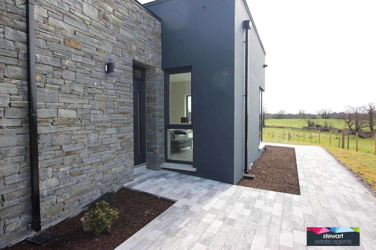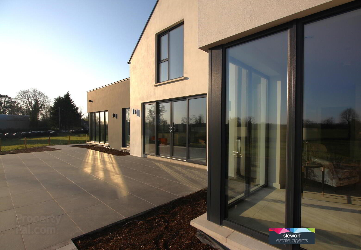Bracken Hill,
Lower Ballinderry Road, Ballinderry Upper, BT28 2JB
5 Bed Detached House with garage
Offers Around £998,000
5 Bedrooms
4 Bathrooms
2 Receptions
Property Overview
Status
For Sale
Style
Detached House with garage
Bedrooms
5
Bathrooms
4
Receptions
2
Property Features
Tenure
Not Provided
Energy Rating
Property Financials
Price
Offers Around £998,000
Stamp Duty
Rates
Not Provided*¹
Typical Mortgage
Legal Calculator
Property Engagement
Views All Time
11,989
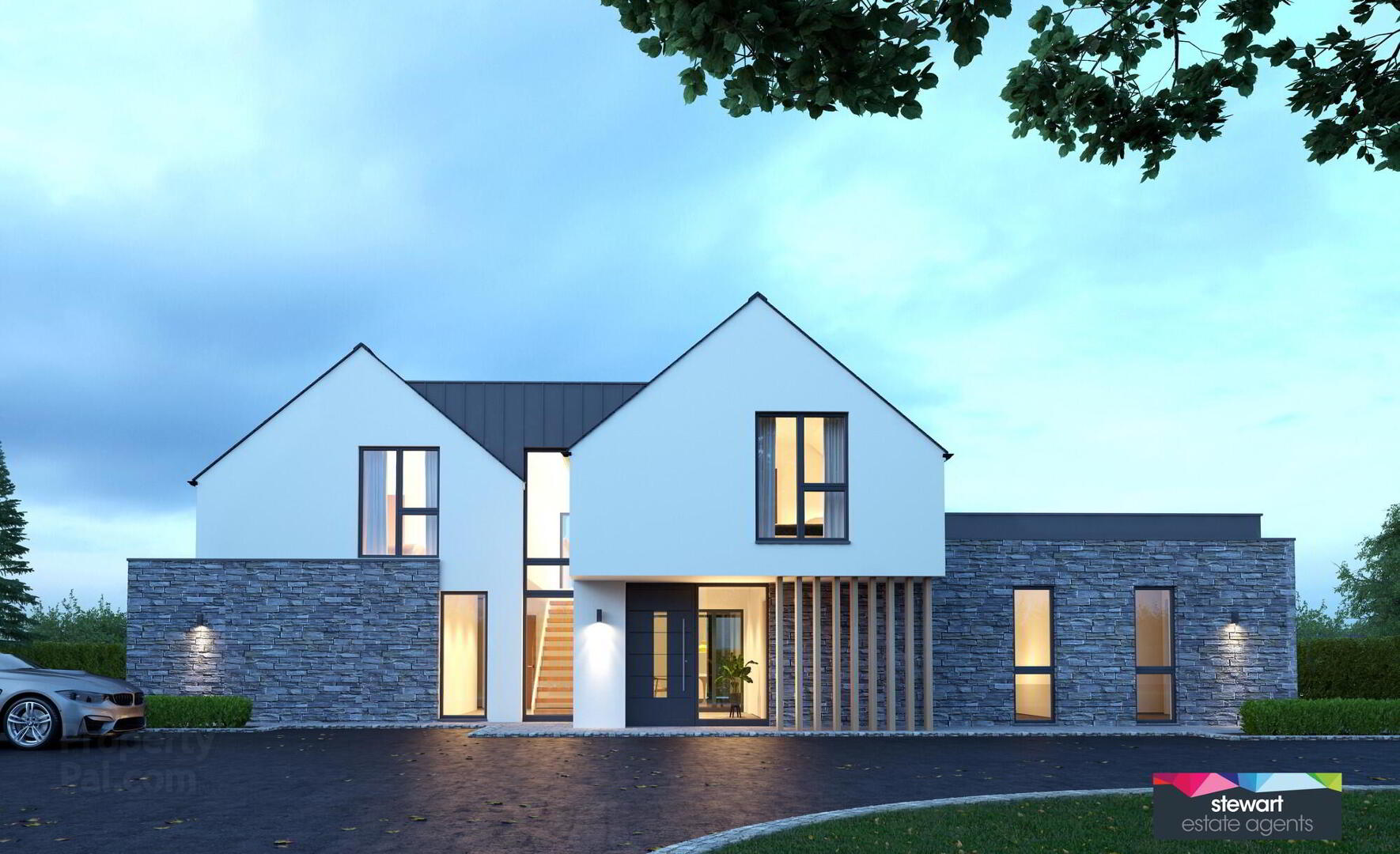
www.lennonhomes.com
Arrestingly contemporary yet sympathetic to its pastoral surroundings, this fine modernist home elevates the ultimate living experience to new heights with the latest innovative technologies for maintenance free comfort with great attention to its all important eco credentials and energy efficiency.
Bracken Hill will welcome you home, leading you through the beautiful front door and revealing an impressive entrance hallway and voluminous double height windows allowing the light to flood the very core of the home. A formal drawing room simply invites that rich countryside in from the rear view through the large corner window, whilst the open plan live-in kitchen with dining and family room provides the most extraordinary living experience. A cutting edge kitchen design with an adjoining cooking kitchen compliment the contemporary design and create a calm backdrop at the heart of the home.
The Master suite on the first floor has uninterrupted views of open bucolic surroundings. Three further bedrooms each with their individual features adds further interest to this already intriguing home.
The creative design combined with the latest technologies and landscaped setting creates a feeling of well being and makes for a healthy and sustainable place to call home.
Viewing strictly by appointment with Nicolas Stewart 028 9261 2121
Introducing a rare and timeless contemporary home commissioned by Lennon Homes who have become synonymous with the creation of a bespoke portfolio of extraordinary properties
Grant Air Source Heat Pump in combination with Beam Mechanical Ventilation and Heat Recovery System providing a highly efficient and entirely renewable heat source for all heating and hot water needs, with the added benefit of enhanced indoor air quality and reduced energy consumption
Architecturally striking entrance with bespoke timber detailing leading to the individually designed front door and picture window
Bright and impressive hallway with double height window to allow light to flood through to the striking elevation incorporating an internal first floor gallery bridge. Modernist glass and timber slatted staircase design. Cloak room or plant room
Drawing room to the rear with full height corner window taking into the rear south and westerly facing outlook
Separate study or guest bedroom adjacent to the downstairs shower room
Downstairs shower room with a full height feature window, contemporary shower area with glass screen and flush floor tiling incorporating concealed drainage. Duravit WC and vanity wash hand basin and an exclusive fitted mirrored cabinet
Sensational open plan living, kitchen and dining design with bi fold patio doors, full height corner windows incorporating a stunning south and west facing rural view, beautiful patio and a split height ceiling
Full range of ‘Alwood’ kitchen cabinetry in a contemporary style and in a bespoke design for Bracken Hill. Large floating style island unit with breakfast area and storage units with fitted Dekton work surfaces. Adjoining and secluded rear food preparation and cooking kitchen with fitted units with Dekton work surfaces and integrated AEG ovens and AEG fridge
Rear hallway with a coordinating contemporary style external door
Downstairs WC and fitted feature vanity wash hand basin
Separate utility room with matching range of fitted ‘Alwood’ high and low level units and larder and cloaks units with cabinetry for concealed washing machine and dryer
Concrete first floor Bison floors and concrete staircase
Exclusive floor tiling through out with detailing into showers with concealed drainage tiles
Fully bespoke Duravit sanitary fittings to bathroom and all shower rooms with black, copper, chrome or gold coloured bathroom accessories
Four first floor bedrooms, master bedroom with a bespoke fitted dressing room cabinetry and dressing table. Fitted ensuite shower room
Matching detached garaging with an insulated garage door and attractive windows, separate service door and a separate WC with vanity wash hand basin
Anthracite PVC energy efficient triple glazed windows
Outside bin park
Feature entrance pillars with electric gates, remote intercom system with camera
Extensive exterior lighting design
Tarmac driveway
Gardens levelled and seeded
Patio, pathways, some border planting and perimeter hedging
Interior under coated wall painting
Smart Phone Controls for:-
Heating and hot water system
Ventilation and heat recovery system
Alarm / security system
CCTV
AEG ovens
Entrance gates with camera
Provision for robotic lawnmower
Ground floor
- Entrance Hall
- 4.3m x 3m (14' 1" x 9' 10")
- Plant room / Cloak room
- 2.1m x 1.7m (6' 11" x 5' 7")
- Open Plan Kitchen / Dining / Living room
- 13m x 5.2m (42' 8" x 17' 1")
- Rear Kitchen
- 2.5m x 2.1m (8' 2" x 6' 11")
- Rear Hallway
- 2.8m x 1.8m (9' 2" x 5' 11")
- WC
- 2.8m x 1.5m (9' 2" x 4' 11")
- Utility room
- 3m x 3.3m (9' 10" x 10' 10")
- Lounge
- 5.2m x 5m (17' 1" x 16' 5")
- Bedroom 5 / Study
- 4m x 4m (13' 1" x 13' 1")
- Shower room
- 2.6m x 1.8m (8' 6" x 5' 11")
First floor
- Bedroom 1
- 4m x 5.2m (13' 1" x 17' 1")
- Dressing room
- 3.2m x 2.4m (10' 6" x 7' 10")
- Ensuite shower room
- 2.8m x 1.8m (9' 2" x 5' 11")
- Bedroom 2
- 5.2m x 3.2m (17' 1" x 10' 6")
- Ensuite
- 3.2m x 1.2m (10' 6" x 3' 11")
- Bedroom 3
- 5.2m x 4m (17' 1" x 13' 1")
- Bedroom 4
- 4.3m x 4m (14' 1" x 13' 1")
Outside
- Garage
- 9.3m x 5.3m (30' 6" x 17' 5")


