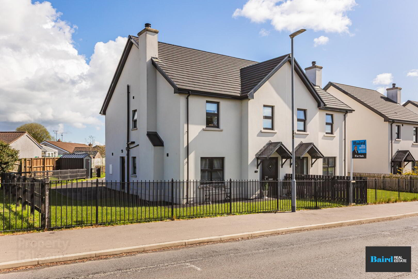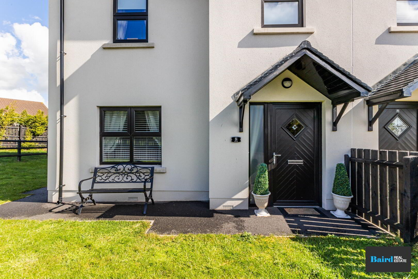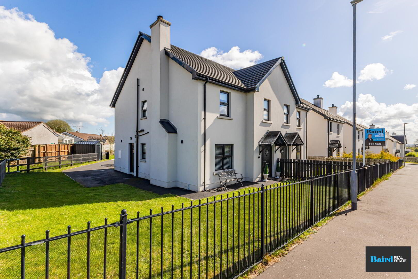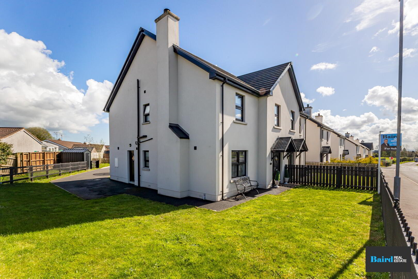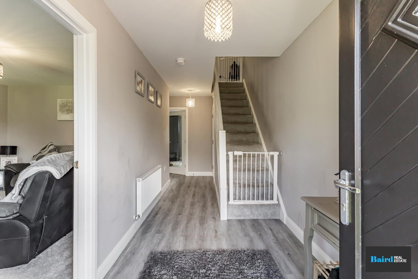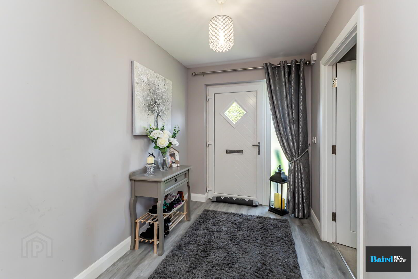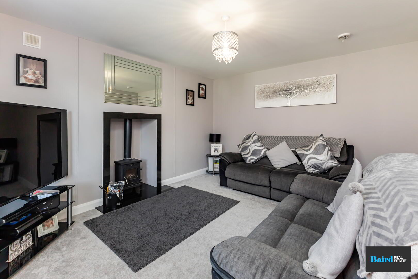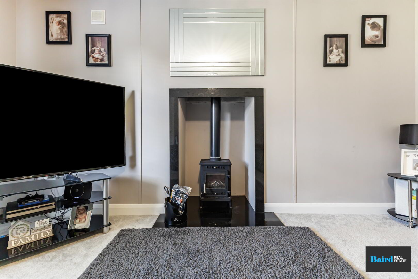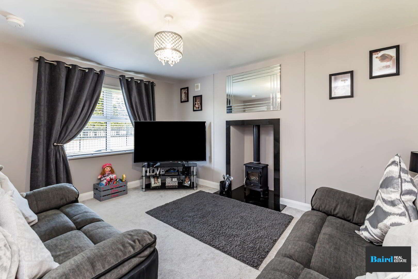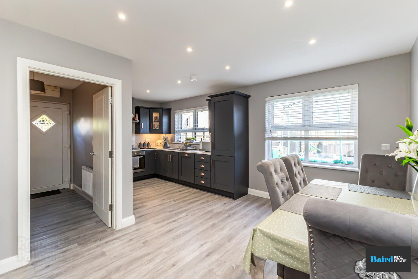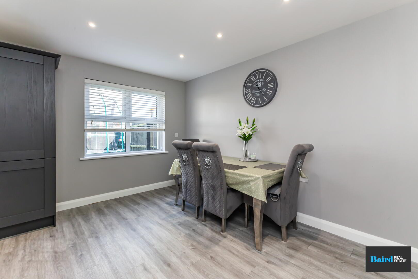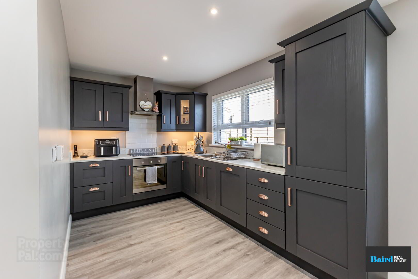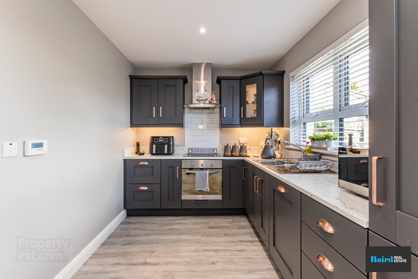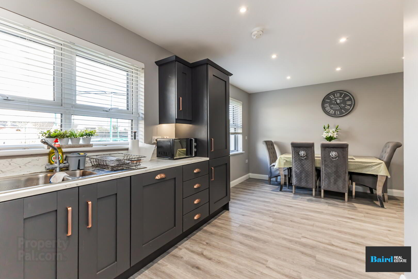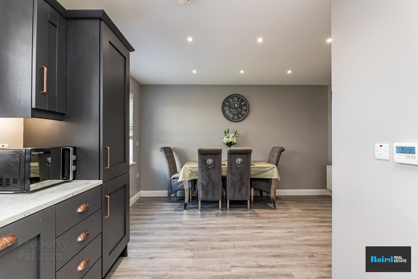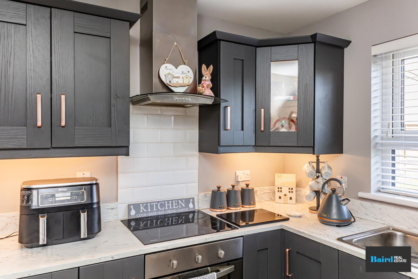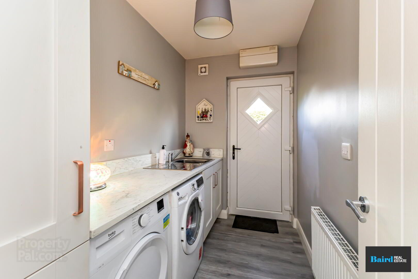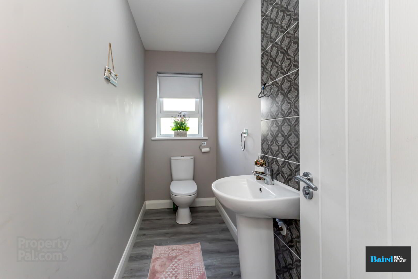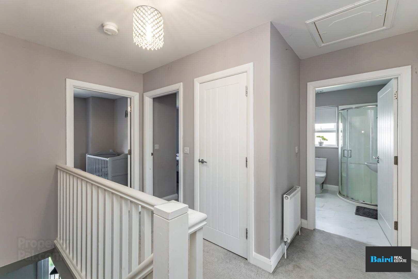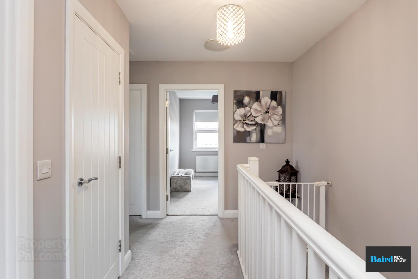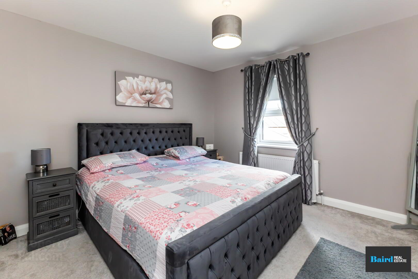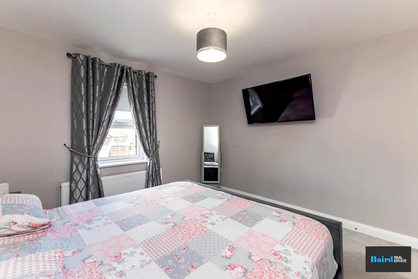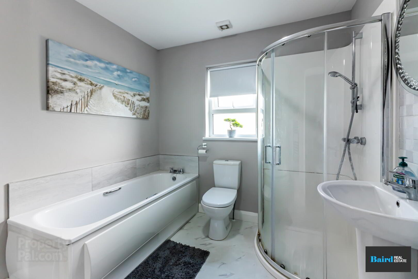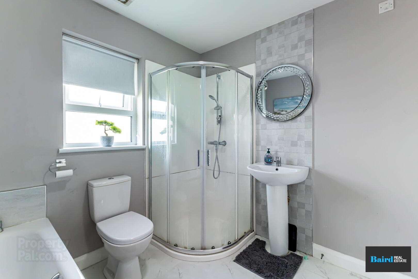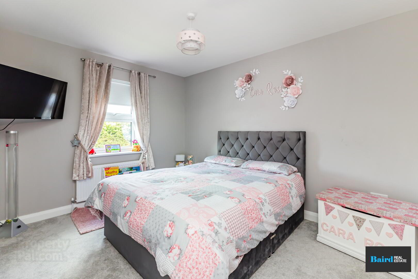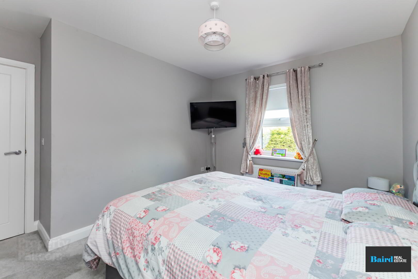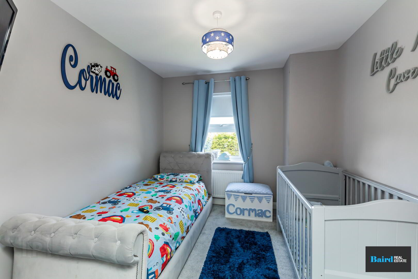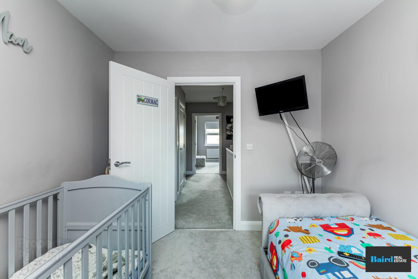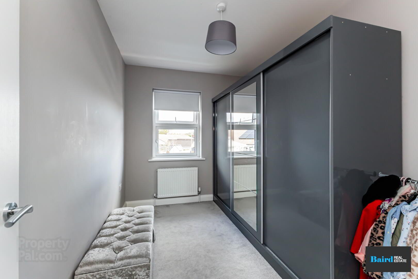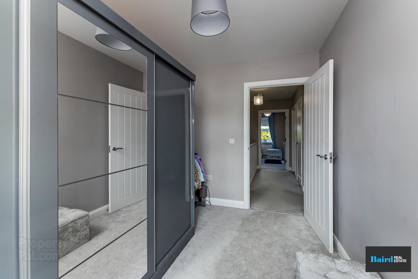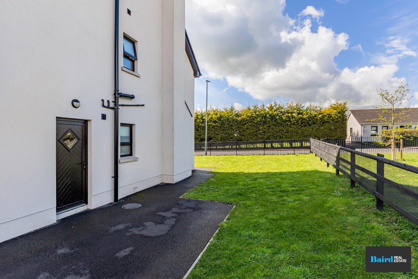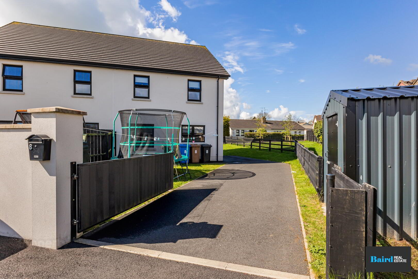8 Kilcoole,
Killen, Coalisland, BT71 5FN
3 Bed Semi-detached House
Offers Over £159,950
3 Bedrooms
2 Bathrooms
1 Reception
Property Overview
Status
For Sale
Style
Semi-detached House
Bedrooms
3
Bathrooms
2
Receptions
1
Property Features
Tenure
Freehold
Heating
Oil
Broadband
*³
Property Financials
Price
Offers Over £159,950
Stamp Duty
Rates
£995.61 pa*¹
Typical Mortgage
Legal Calculator
Property Engagement
Views All Time
1,000
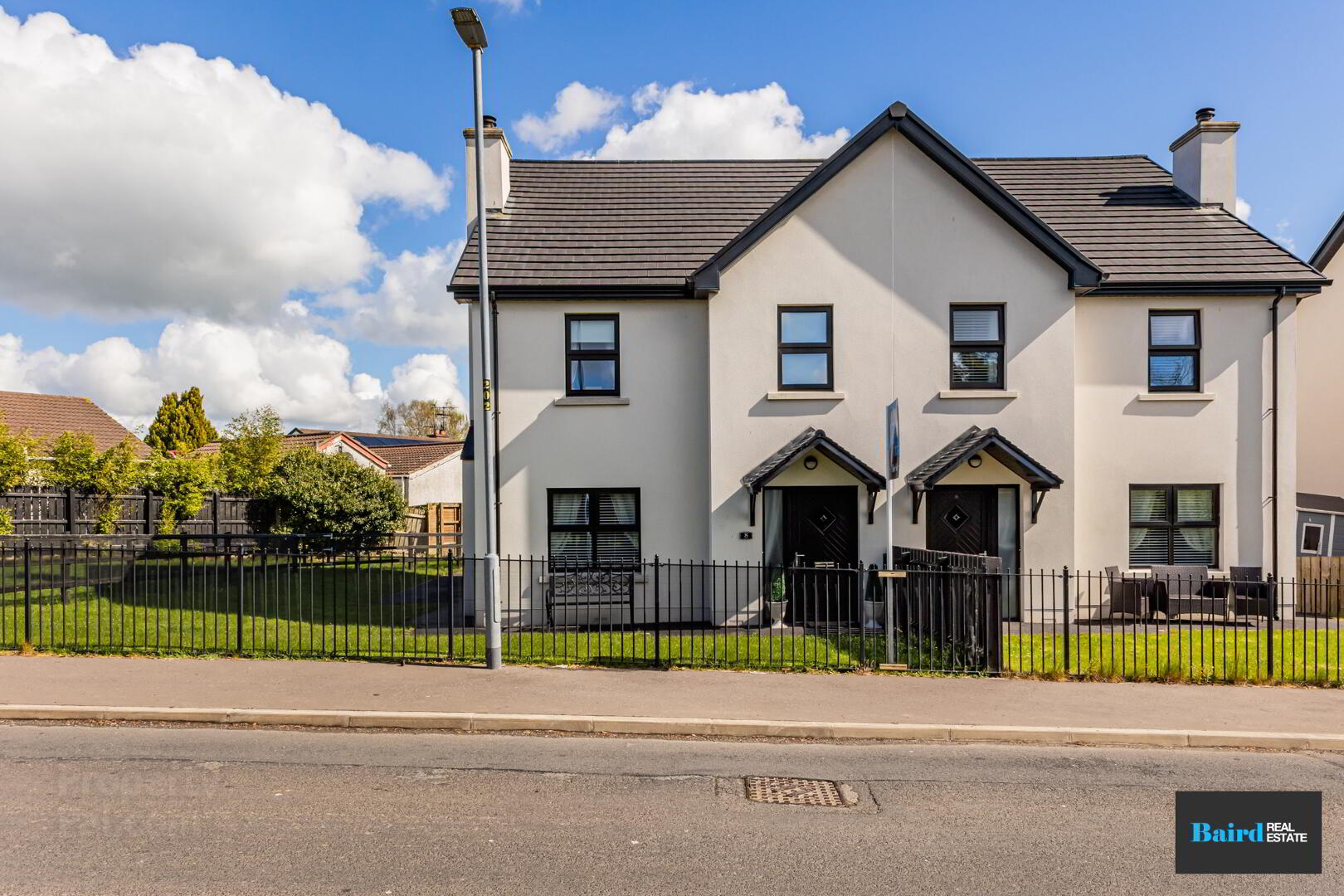
Ideal First-Time Buy – Stylish 3 Bedroom Semi-Detached Home in Popular Killeen Development
Located in the highly sought-after and commuter-convenient area of Killeen, this beautifully presented three-bedroom semi-detached home occupies a generous end-of-row site within a modern development, constructed circa 2021.
Perfectly suited to first-time buyers or young families, the property offers bright and spacious accommodation in move-in ready condition, with the added benefit of a quiet location and convenient access to Coalisland, Dungannon, Cookstown, and beyond.
The home offers:
• Three bedrooms, including a master with ensuite
• Comfortable living room with a wood-burning stove, ideal for cosy nights in
• Open-plan kitchen and dining area, perfect for entertaining or family meals
• Separate utility room, keeping laundry and appliances neatly tucked away
• Ground floor WC / cloakroom
• Generous end site with ample outside space
This is a fantastic opportunity to secure a modern, energy-efficient home in a growing community — ready for its next owners to move in and make it their own.
For further details or to arrange a viewing, contact Baird Real Estate today on 02887880080.
Accommodation Comprises:
Hallway: 2.00m x 6.25m
Wood effect vinyl flooring, single panel radiator, power points and smoke alarm
Living Room: 3.69m x 4.40m
Carpet flooring, double panel radiator, power points and TV point, wood burning stove, front aspect window.
W.C:
Low flush WC and wash hand basin on pedestal.
Kitchen/Dining area:
Range of high and low level cupboards, integrated Fridge freezer, oven & grill, counter top hob, integrated dishwasher.
Utility Room:
Cupboards with stainless steel sink and drainer, plumbed for washing machine and space for tumble dryer.
Landing:
Carpet to stairs and landing, single panel radiator, power points, access to attic.
Bedroom 1: 3.44m x 2.17m
Carpet flooring, single panel radiator, power points and TV point.
Bedroom 2: 3.44m x 3.51m
Carpet flooring, single panel radiator, power points, TV point
Bedroom 3: 2.96 m x 2.80m
Carpet flooring, single panel radiator, power points and TV point
Bedroom 4: 3.53m x 3.64m
Carpet flooring, single panel radiator, power points and TV point.
Bathroom: 2.39m x 2.47m
Vinyl flooring, Quadrant shower, wash hand basin on pedestal, white panel bath, tiled splashback
Exterior:
Tarmac driveway, garden laid in lawn, boundary fencing and iron railings to front of property, outside lighting and water tap.


