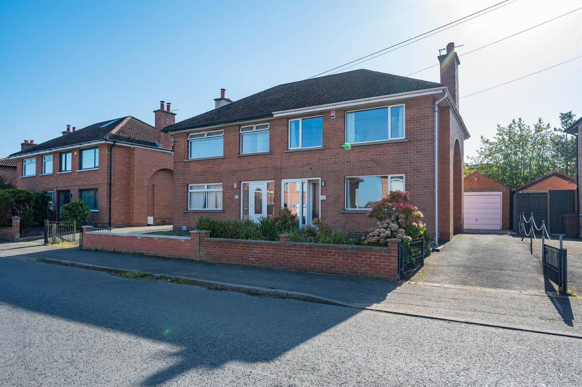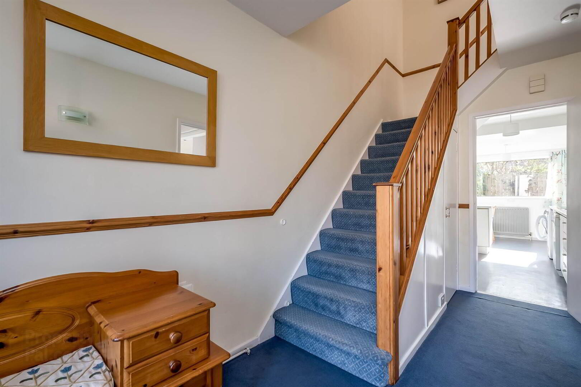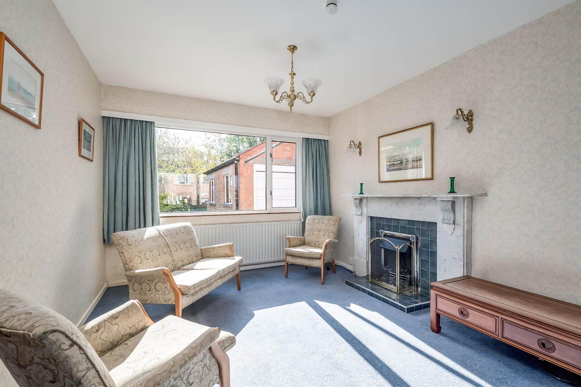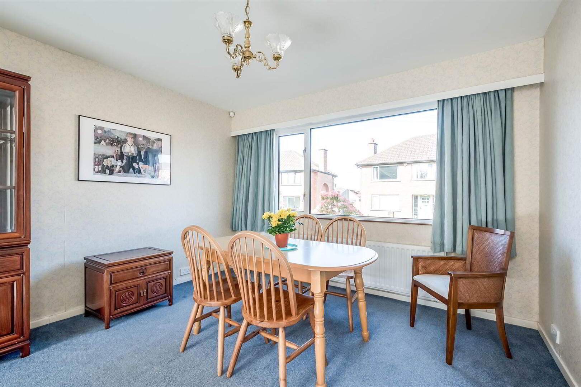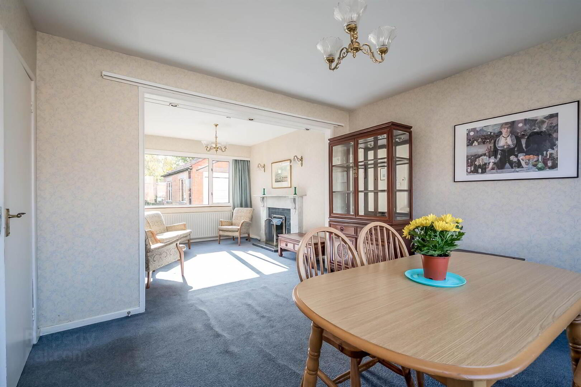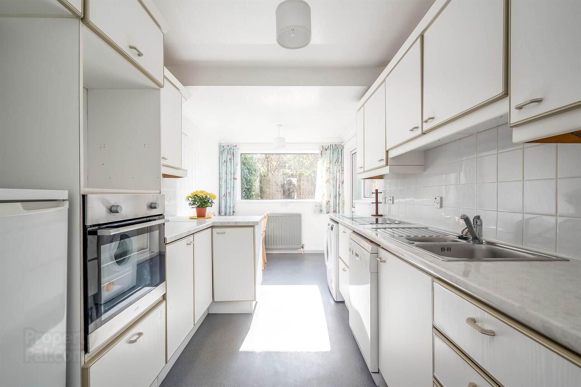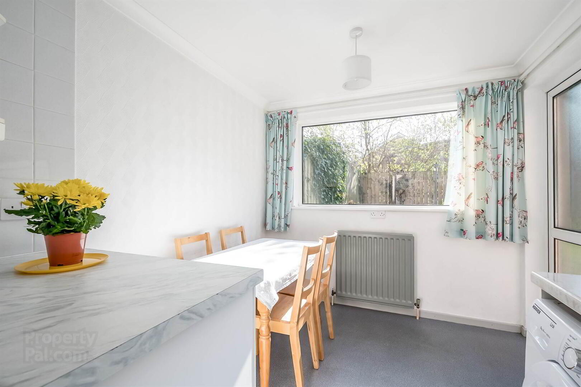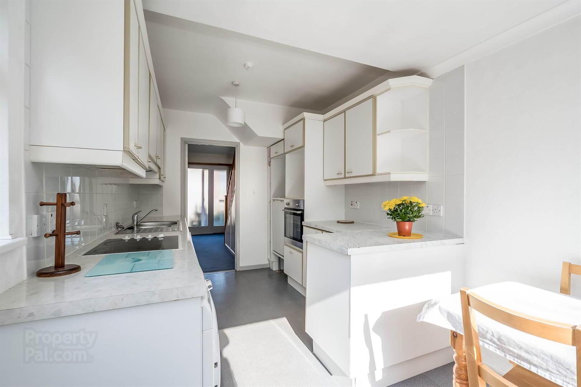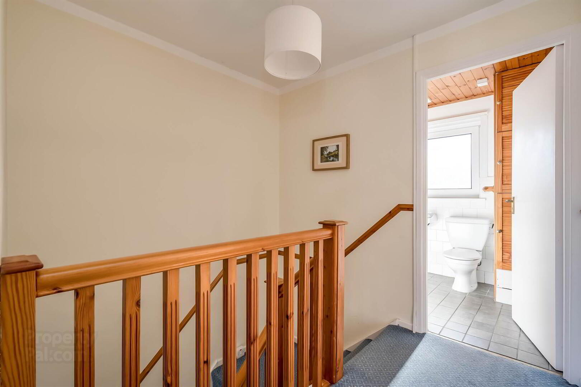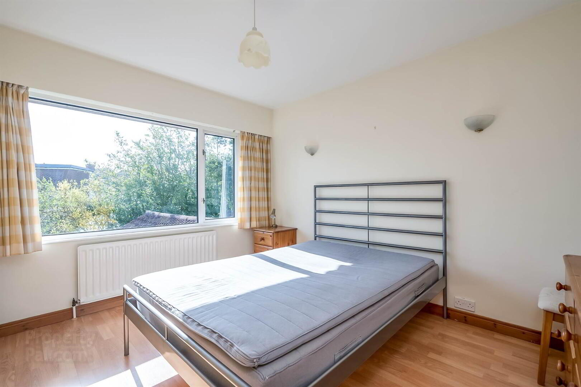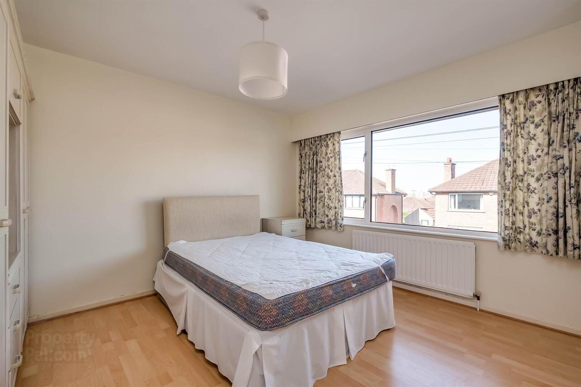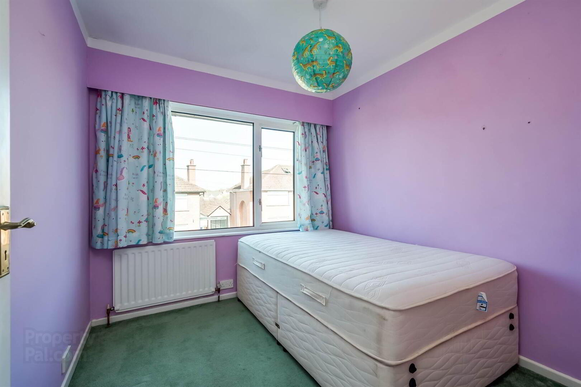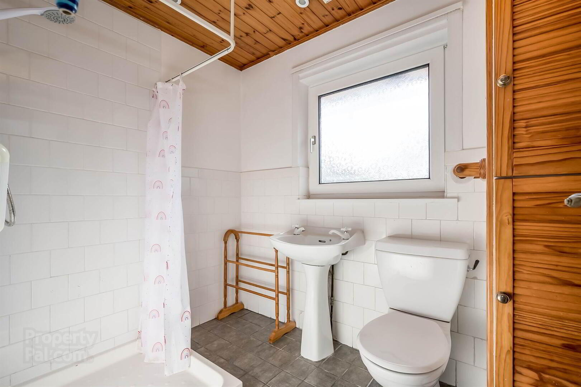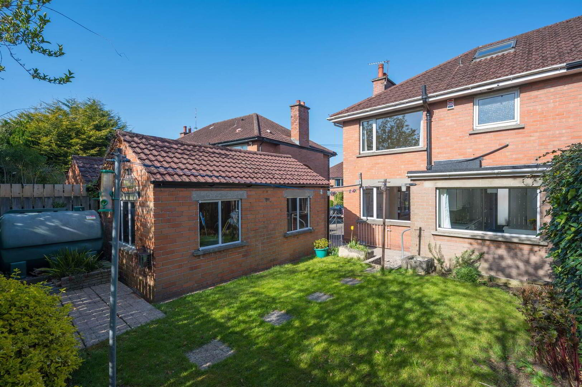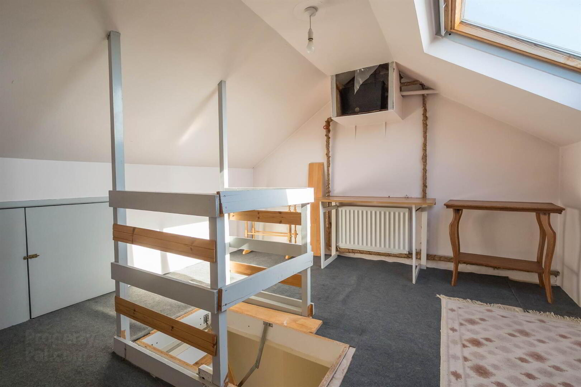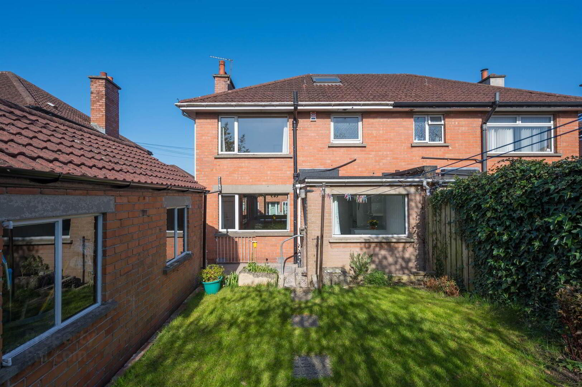37 Sharman Road,
Belfast, BT9 5FX
3 Bed Semi-detached House
Offers Over £315,000
3 Bedrooms
1 Reception
Property Overview
Status
For Sale
Style
Semi-detached House
Bedrooms
3
Receptions
1
Property Features
Tenure
Leasehold
Energy Rating
Heating
Oil
Broadband
*³
Property Financials
Price
Offers Over £315,000
Stamp Duty
Rates
£1,870.64 pa*¹
Typical Mortgage
Legal Calculator
In partnership with Millar McCall Wylie
Property Engagement
Views Last 7 Days
1,079
Views All Time
3,960
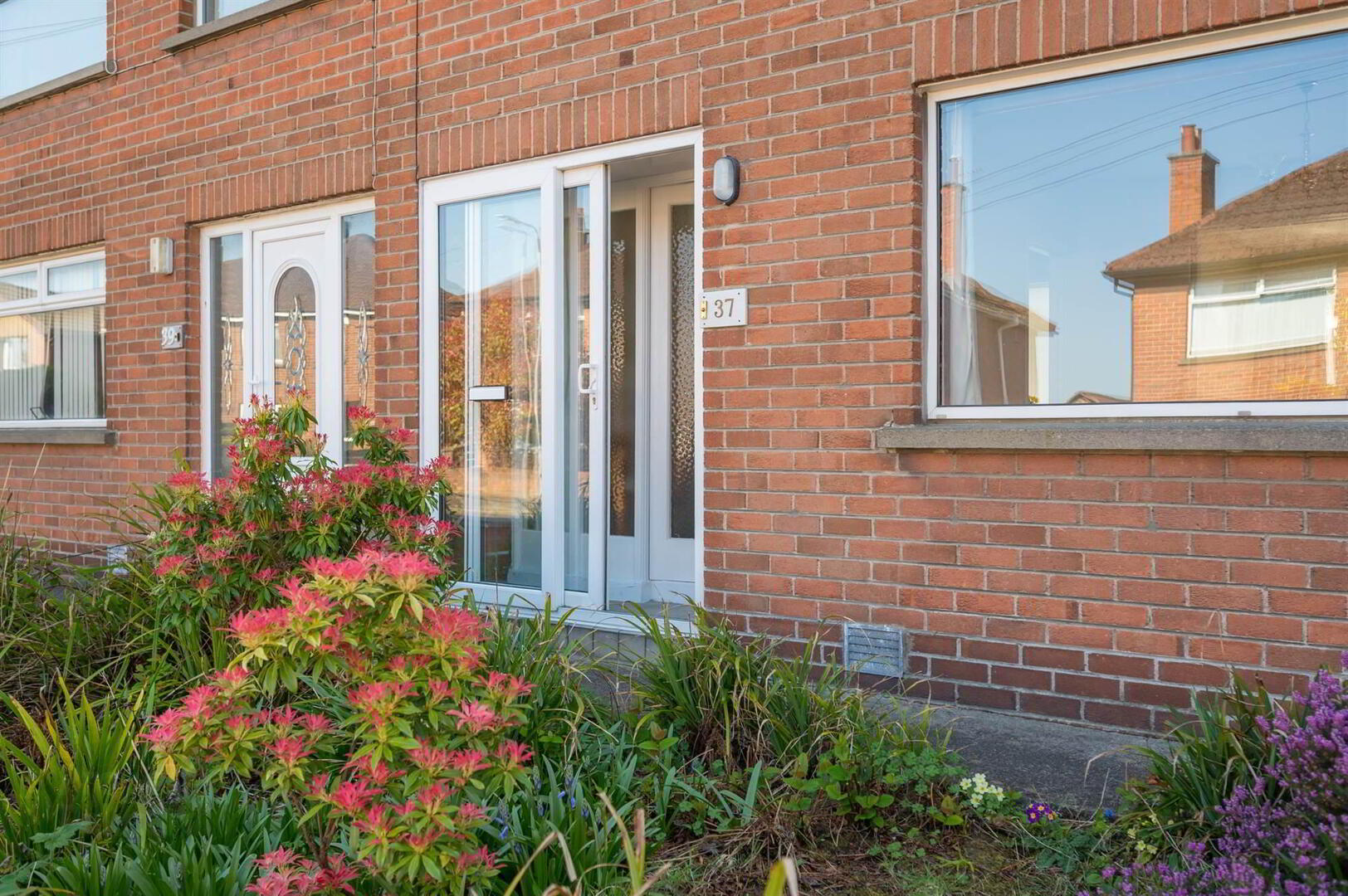
Features
- Attractive Semi-Detached Home with Delightful Rear Gardens
- Entrance Hall with Under Stairs Storage
- Lounge Open Plan to Dining Room with Marble Fireplace
- Fitted Kitchen with Casual Dining Area
- Three Well Proportioned Bedrooms
- Shower Room
- Oil Fired Central / Double Glazed Windows
- Landscaped Front Gardens and Rear Gardens in Lawns with Boundary Fencing
- Driveway Parking and Detached Garage
- Superb Location Convenient to Many Local Amenities Including the Lagan Tow Path, Cutters Wharfs, Various Cafes, Bars and Restaurants and Local Schools Including Stranmillis Primary
- Well Cared for But Ready for Some Modernisation and Updating
The property offers bright, well balanced accommodation both internally and externally with an open plan large reception room, fitted kitchen with dining area and three first floor bedrooms and shower room.
The property has been well cared for by the current owner, but is ready for some modernisation and updating throughout.
Always an extremely sought after residential location this excellent home will have wide ranging appeal including to young professionals and families. Early viewing is highly recommended so as not to miss out.
Ground Floor
- Sliding glazed door to:
- ENTRANCE PORCH:
- Ceramic tiled floor, door and glazing to:
- ENTRANCE HALL:
- Under stairs storage.
- LOUNGE OPEN PLAN TO DINING ROOM:
- 7.29m x 3.58m (23' 11" x 11' 9")
Marble fireplace with tiled inset and hearth, electric inset, built-in shelving. - FITTED KITCHEN WITH CASUAL DINING AREA:
- 5.03m x 2.54m (16' 6" x 8' 4")
Range of high and low level units, work surfaces, one and a half bowl stainless steel sink unit, integrated Logik oven. Space for fridge/freezer, plumbed for dishwasher and washing machine, part tiled walls. uPVC door to rear.
First Floor
- LANDING:
- Access to roofpsace (floored with Velux window).
- BEDROOM (1):
- 3.76m x 3.25m (12' 4" x 10' 8")
Laminate wood effect floor. - BEDROOM (2):
- 3.51m x 3.25m (11' 6" x 10' 8")
Laminate wood effect floor, range of built-in robes. - BEDROOM (3):
- 2.57m x 2.41m (8' 5" x 7' 11")
Built-in robes with rails and shelving. - SHOWER ROOM:
- White suite comprising low flush wc, pedestal wash hand basin, fully tiled shower cubicle with electric shower, part tiled walls, ceramic tiled floor. Hotpress, tongue and groove ceiling.
Outside
- Gated driveway parking to:
- DETACHED GARAGE:
- 4.95m x 3.05m (16' 3" x 10' 0")
Up and over door, oil boiler. - Private rear gardens in lawns with bushes, wooden fencing and patio area. Landscaped beds to the front with shrubs and bushes, boundary wall. uPVC oil tank.
Directions
From Stranmillis Road heading towards Malone Road, take left onto Sharman Road and number 37 is on the right hand side.


