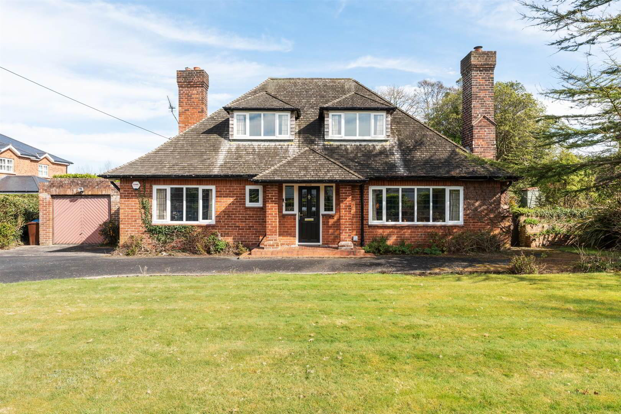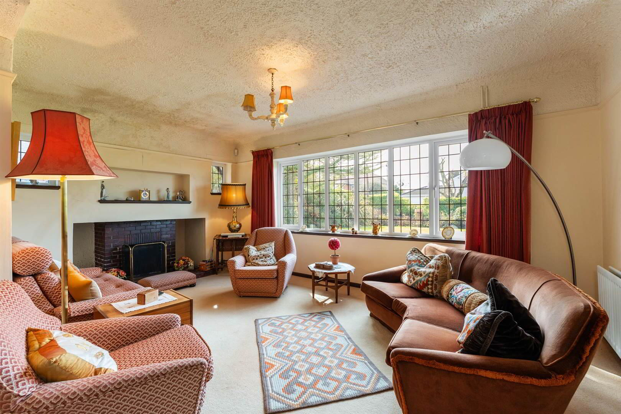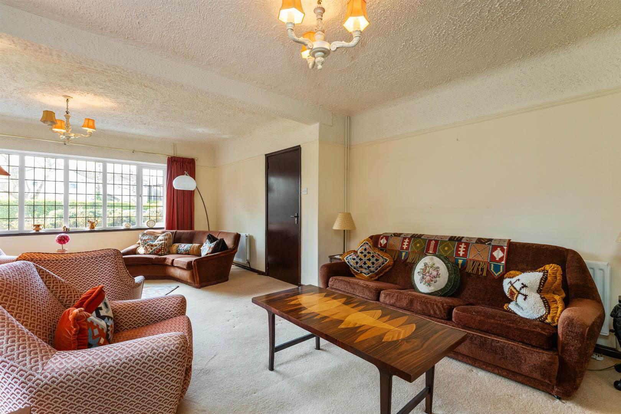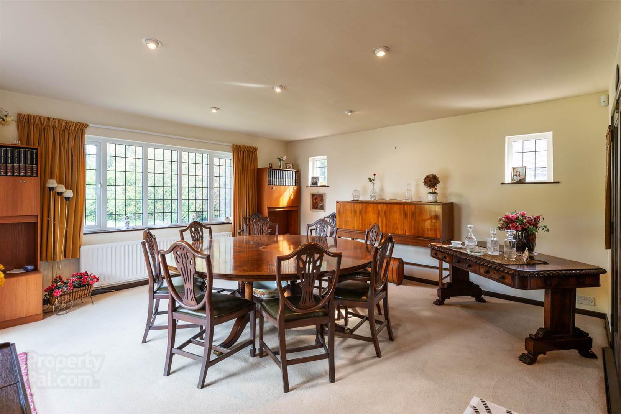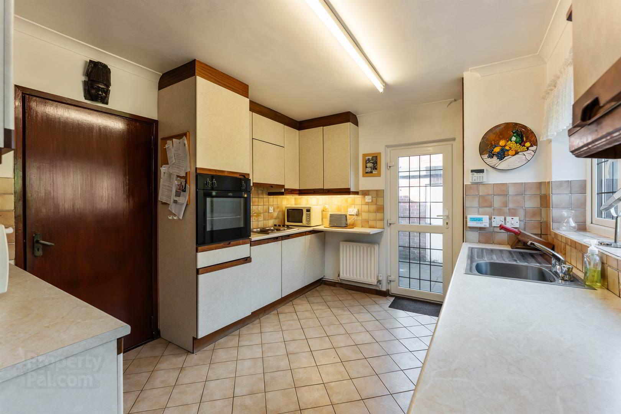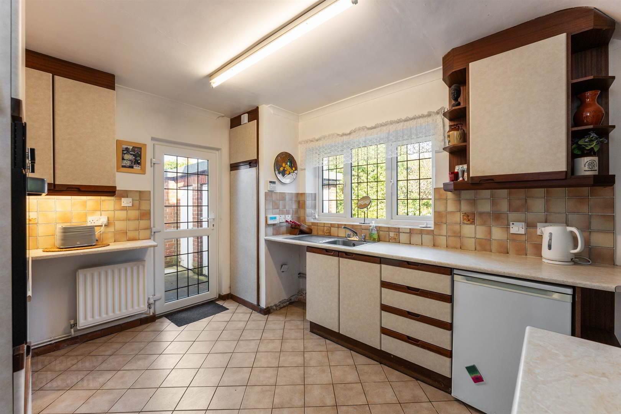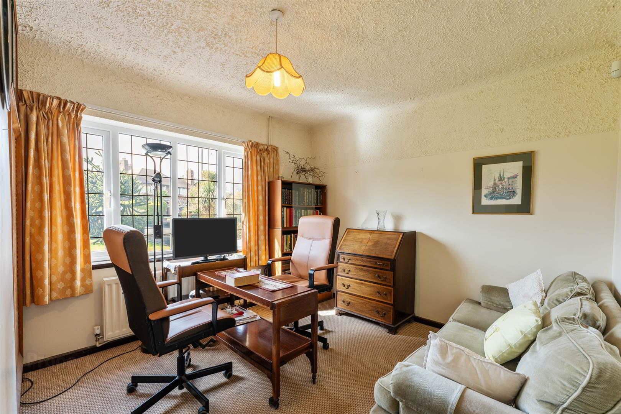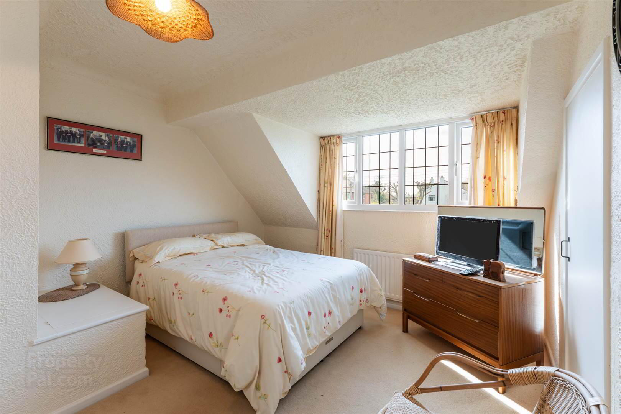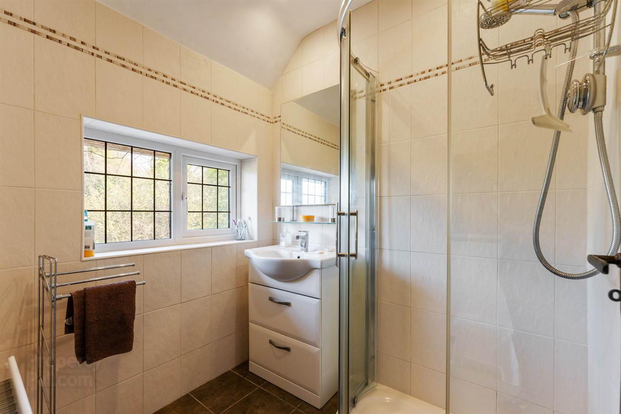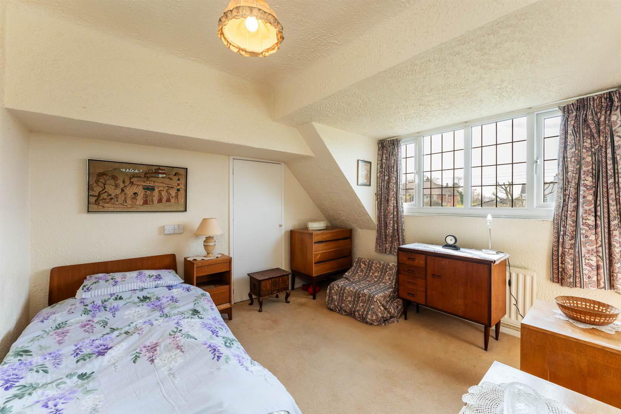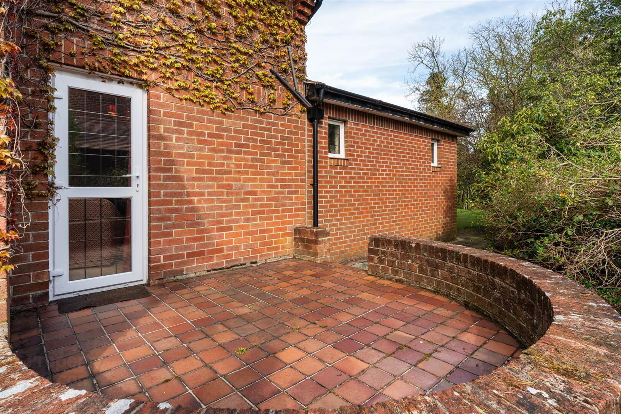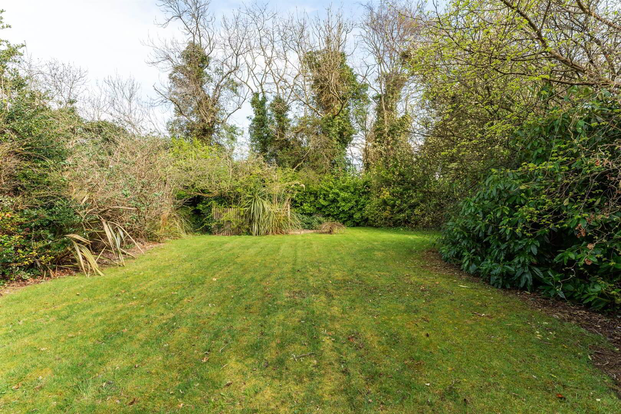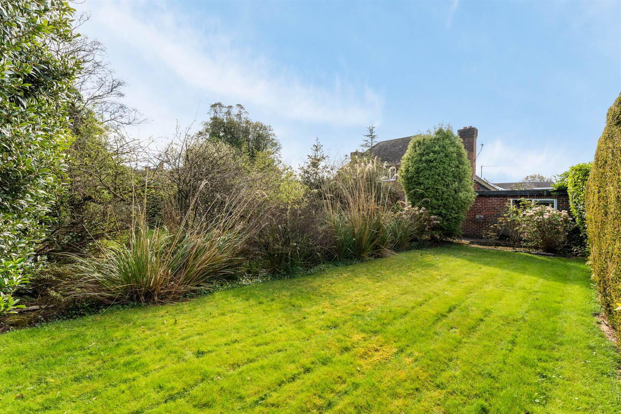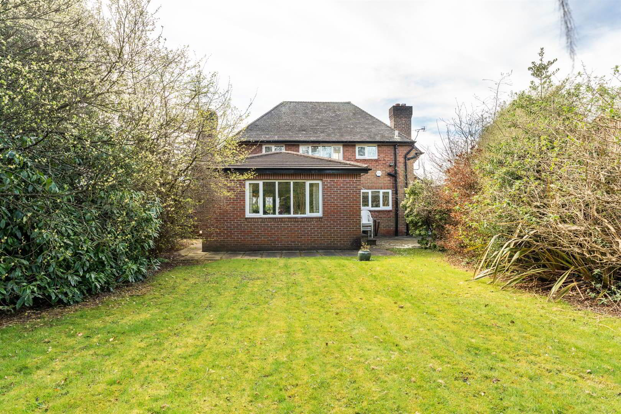7 Sheridan Drive,
Fort Road, Off Fort Road, Helen's Bay, BT19 1LB
3 Bed Detached Bungalow
Offers Around £495,000
3 Bedrooms
2 Receptions
Property Overview
Status
For Sale
Style
Detached Bungalow
Bedrooms
3
Receptions
2
Property Features
Tenure
Not Provided
Energy Rating
Broadband
*³
Property Financials
Price
Offers Around £495,000
Stamp Duty
Rates
£2,861.40 pa*¹
Typical Mortgage
Legal Calculator
In partnership with Millar McCall Wylie
Property Engagement
Views All Time
3,608
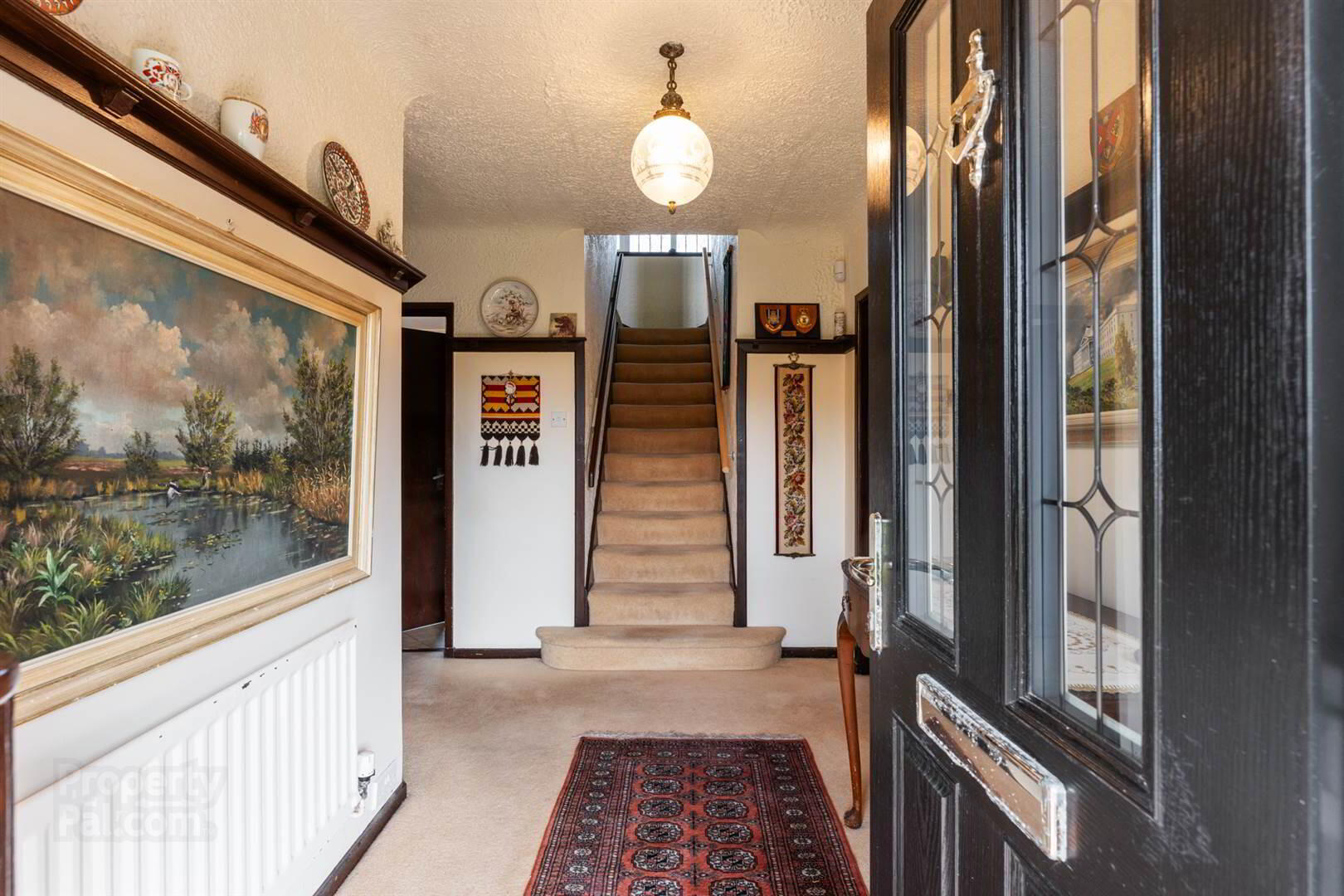
Features
- The facts you need to know...
- Particulary charming, detached cottage style home
- Real 'chocolate box' appeal
- Three bedrooms, two reception room
- Lovely, mature garden - private to rear - site c.0.3 acre in total
- Some Lough views
- Detached garage
- uPVC double glazing
- Oil fired central heating
- Approximately 250 yards from coastal path and seashore via public footpath
- Tremendous opportunity to adapt and renovate to personal taste and needs
- Exclusive address in the much sought after village of Helen's Bay
- Train station and dual carriageway access to Belfast
- Picturesque Helen's Bay beach, golf course and Country Park nearby
" This is a charming detached chalet bungalow with real ‘chocolate box’ appeal. Located in one of Helen’s Bay’s most exclusive addresses and surrounded by screened, mature gardens, the house is sure to attract widespread interest.
Although extended, the house will require some updating and so offers an opportunity to create something to personal taste and style.
There are some Lough views and there is also access via footpath in the corner of Sheridan Drive to the coastal path."
Ground Floor
- OPEN PORCH
- Quarry tiled floor. Composite multi locking front door.
- ENTRANCE HALL:
- Plate rack.
- CLOAKROOM:
- Fully tiled shower cubicle with thermostatically controlled shower unit, low flush wc, pedestal wash hand basin, quarry tiled floor.
- DRAWING ROOM:
- 5.03m x 3.2m (16' 6" x 10' 6")
Plus 12'6" x 10'3" (3.81m x 3.12m) Brick fireplace in recess, tiled hearth. uPVC double glazed door to semi circular patio. Bifold doors to: - DINING ROOM:
- 4.88m x 4.88m (16' 0" x 16' 0")
Recessed lighting, uPVC double glazed French doors to patio and garden. - KITCHEN:
- 4.72m x 2.97m (15' 6" x 9' 9")
Range of high and low level cupboards, laminate worktops, single drainer stainless steel sink unit with mixer tap, eye level oven, four ring stainless steel hob, cooker canopy, tiled walls, tiled floor, plumbed for dishwasher, storage understairs. uPVC double glazed door to enclosed yard. - BEDROOM (3) OR STUDY
- 3.71m x 3.12m (12' 2" x 10' 3")
- Central staircase to:
First Floor
- BEDROOM (1):
- 3.58m x 3.35m (11' 9" x 11' 0")
Dormer window, twin built-in wardrobes, access to eaves storage. Lough views to Carrickfergus.
- BEDROOM (2):
- 3.35m x 3.2m (11' 0" x 10' 6")
Dormer window, built-in wardrobes, access to eaves storage. - SHOWER ROOM:
- 1.83m x 1.52m (6' 0" x 5' 0")
Vanity wash hand basin with mixer tap, tiled floor, fully tiled walls, fully tiled corner shower cubicle, Aqualisa thermostatically controlled shower unit, recessed lighting, Separate low flush wc, half tiled walls. - LANDING:
- Hotpress with lagged copper cylinder, Willis water heater.
Outside
- GARAGE:
- 6.32m x 3.2m (20' 9" x 10' 6")
Up and over door. Light.
- Tarmac driveway and parking or turning space. Auto flood lighting.
- Eclosed yard.
- UTILITY ROOM:
- 2.21m x 1.98m (7' 3" x 6' 6")
'Belfast' sink. Plumbed for washing machine, space for freezer. Light and power. uPVC oil tank. - BOILER HOUSE
- Condensing oil fired central heating boiler.
- Lovely, mature gardens to front and private to rear in lawns, flowerbeds, shrubs, mature trees and hedges, tiled semi circular patio.
Directions
Sheridan Drive is a 'horseshoe' running off and back to Fort Road - just before the beach.


