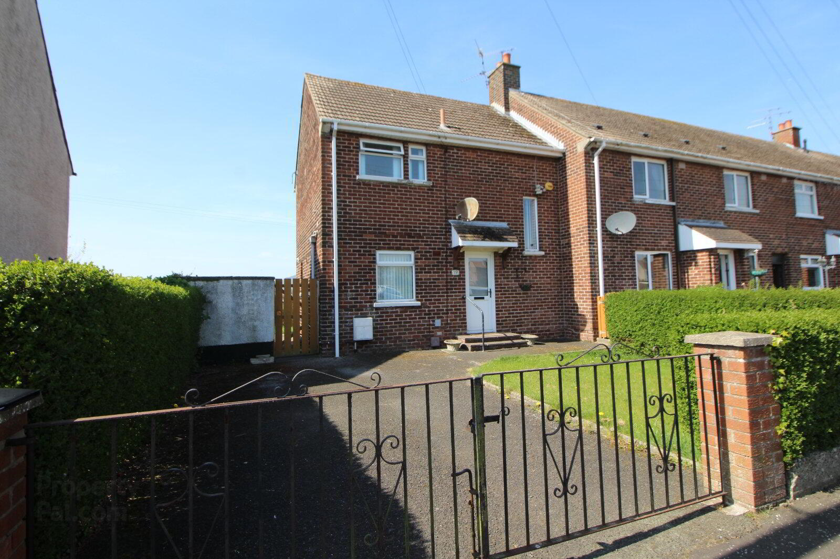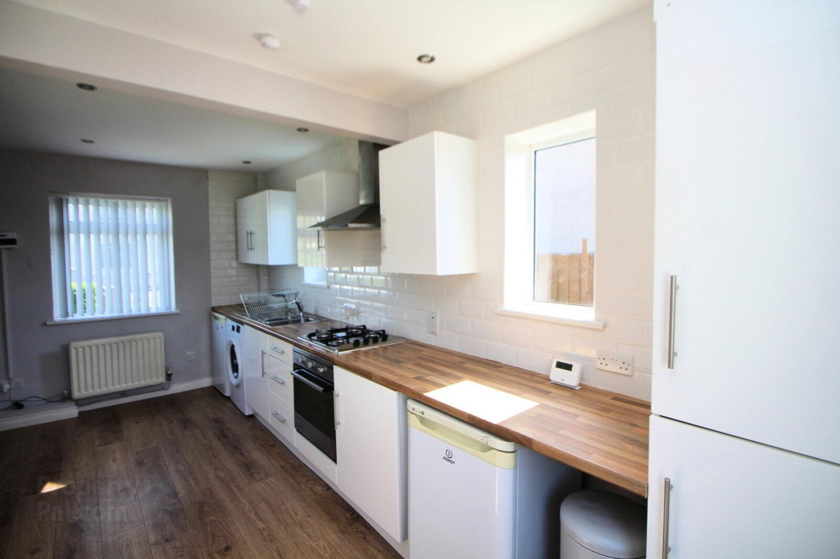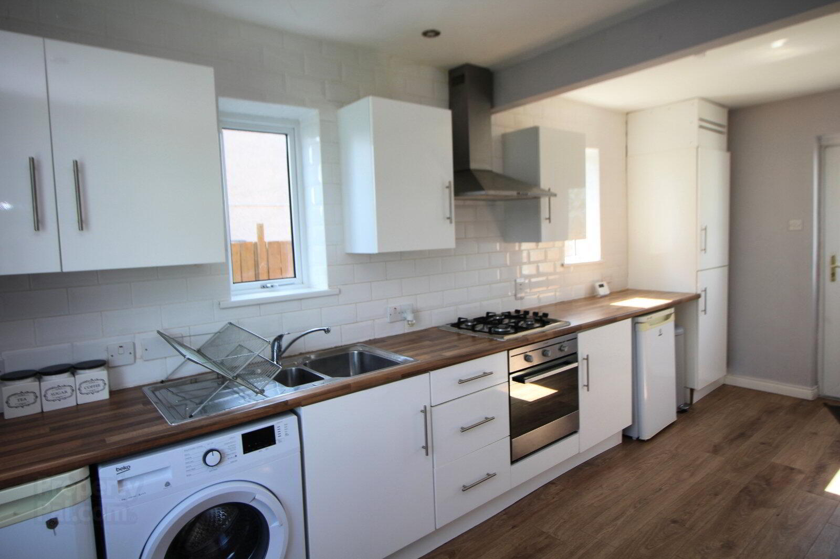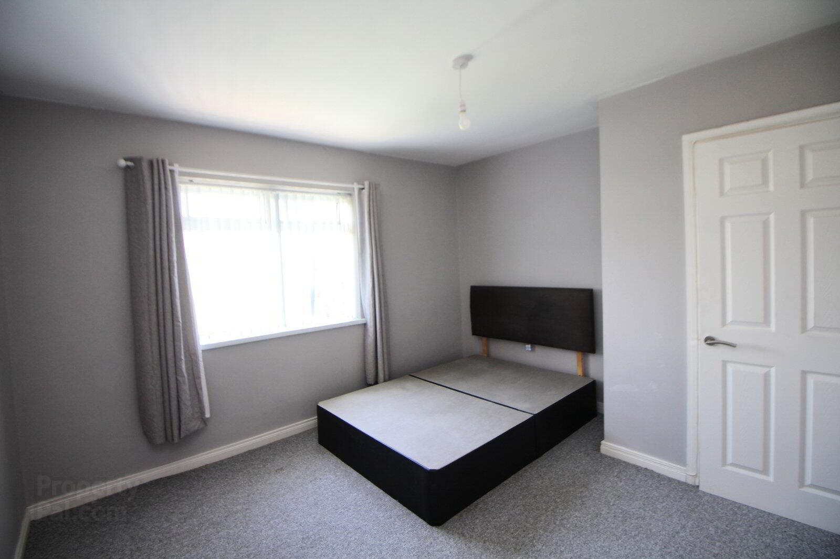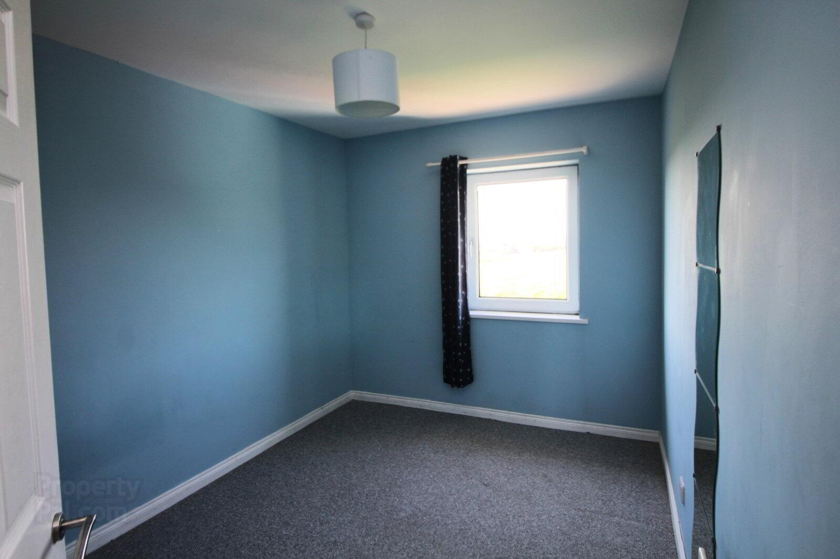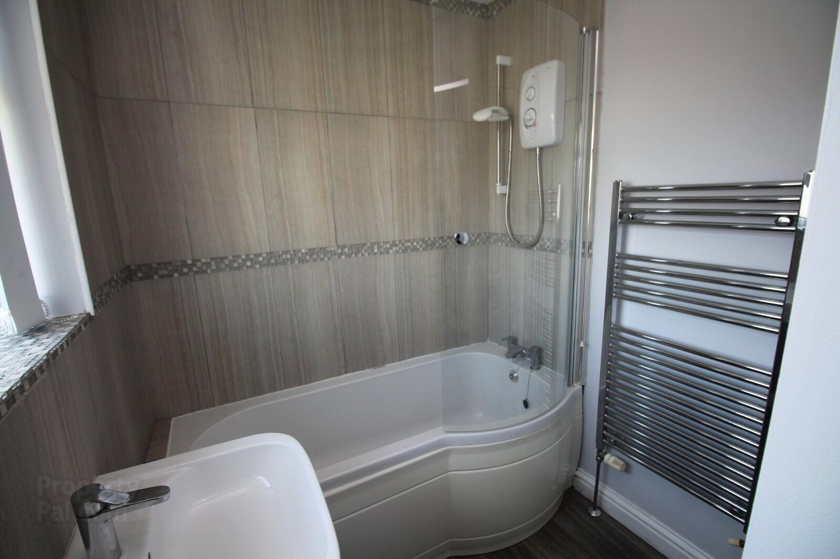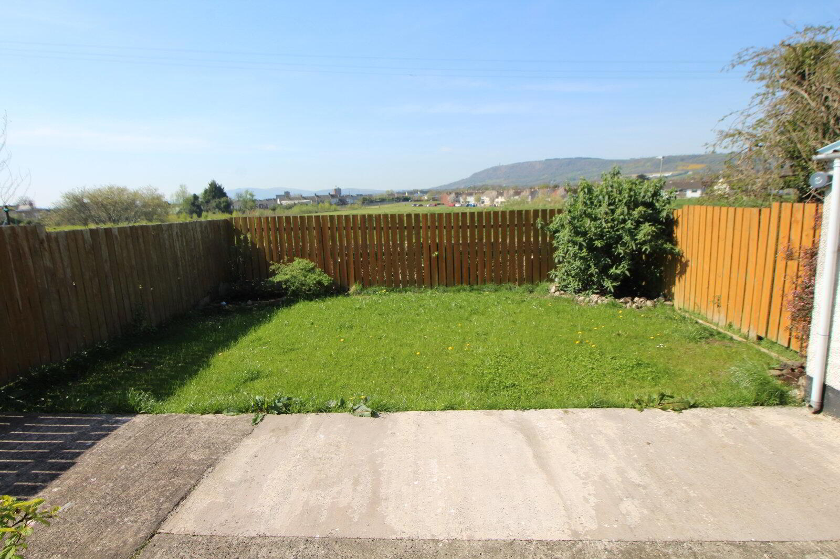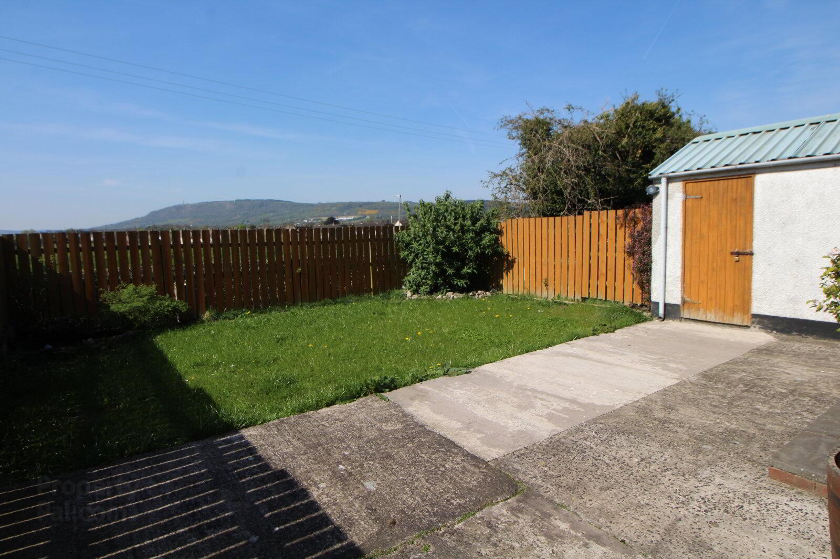19 Sunnylands Drive,
Carrickfergus, BT38 8JF
2 Bed End-terrace House
£725 per month
2 Bedrooms
Property Overview
Status
To Let
Style
End-terrace House
Bedrooms
2
Available From
Now
Property Features
Energy Rating
Broadband
*³
Property Financials
Deposit
£725
Property Engagement
Views All Time
2,153
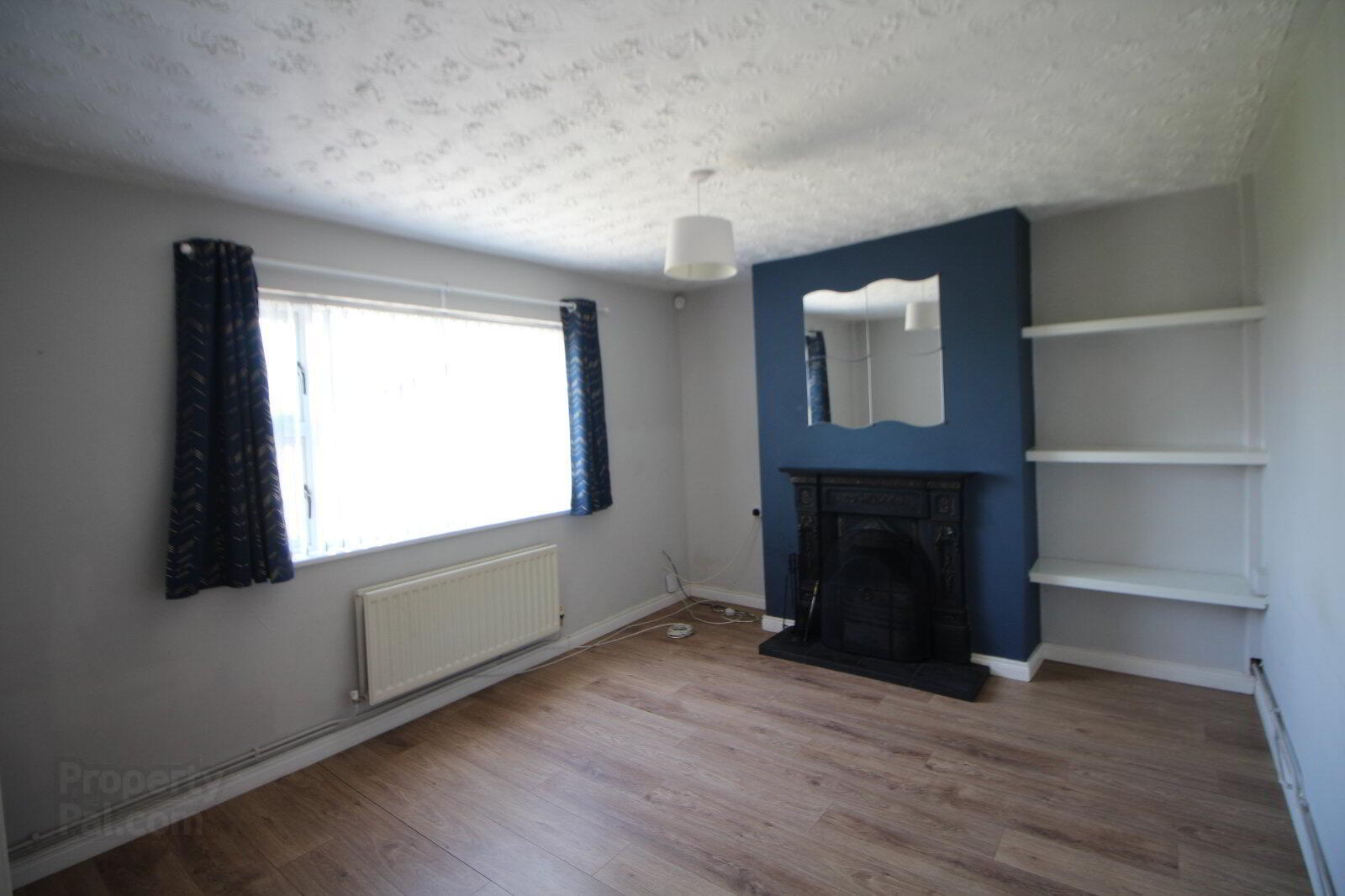
Features
- End Terrace Property
- Lounge and Kitchen/Dining
- Two Bedrooms
- White Bathroom Suite
- Gas Fired Central Heating System
- Double Glazed Windows
- Gardens To Front And Rear
- Driveway Parking
End terrace property located close to Carrickfergus Town Centre. The accommodation comprises lounge, fitted kitchen, two bedrooms and white Bathroom suite. The property is further enhanced by a gas fired central heating system, double glazed windows, enclosed gardens to rear with open aspect and garden to front with driveway parking.
- Entrance Hall
- Laminate wood flooring. Storage under stairs.
- Lounge
- 4.18 x 3.42 (13'9" x 11'3")
Cast iron surround fireplace, tiled hearth and open fire (not to be used) Laminate wood flooring. - Kitchen
- 5.31 x 3.11 (17'5" x 10'2")
Range of high and low level units with formica work surfaces. One and a half bowl stainless steel sink unit with mixer tap. Fridge and freezer. Washing machine. Built in gas hob and electric oven. part tiled walls. Laminate wood flooring. Breakfast bar. - First Floor
- Storage cupboard.
- Bedroom 1
- 3.44 x 3.66 Built in robe.
- Bedroom 2
- 3.46 x 2.61 (11'4" x 8'7")
- Bathroom
- White suite comprising panelled bath with electric shower over, pedestal wash hand basin and low flush wc. Chrome radiator. Part tiled walls. Laminate flooring.
- Outside
- Gardens
- Garden to front in lawns and driveway parking. Rear enclosed garden in lawns with patio area. Open aspect to rear.


