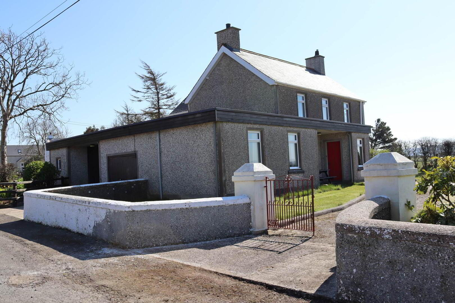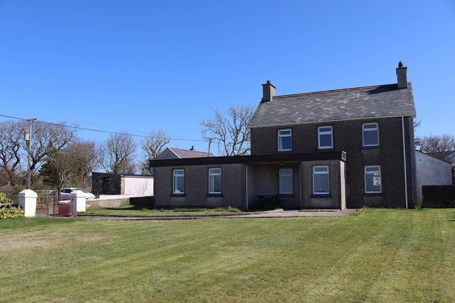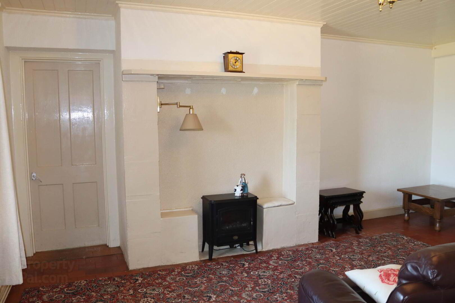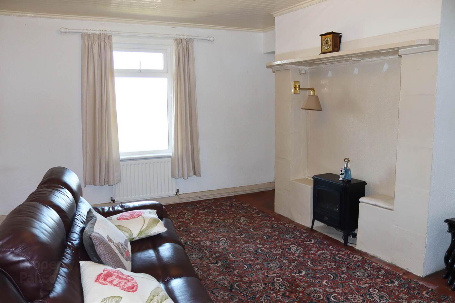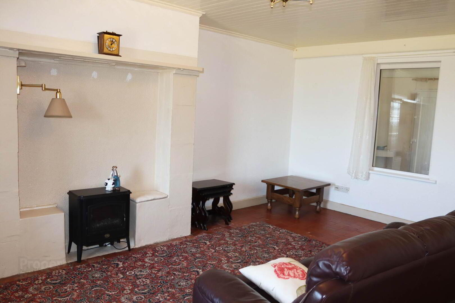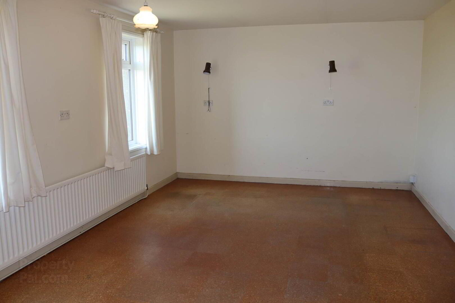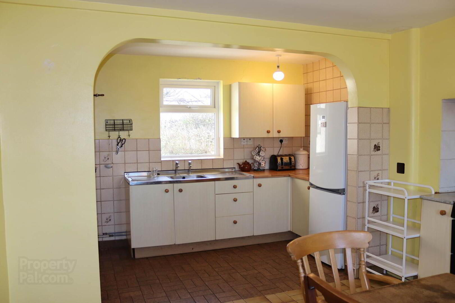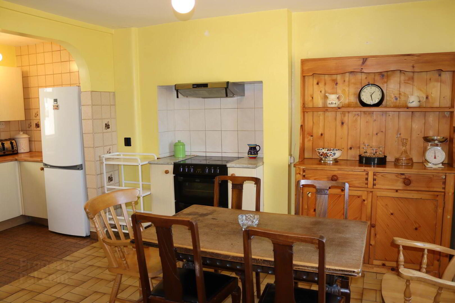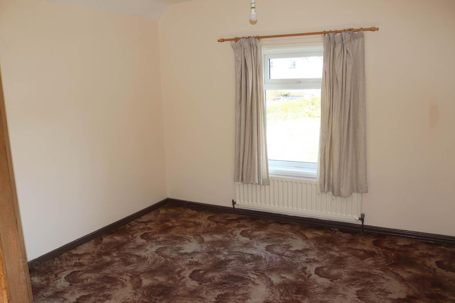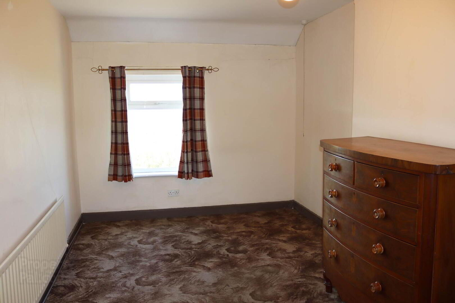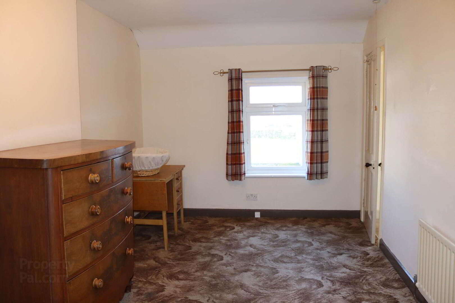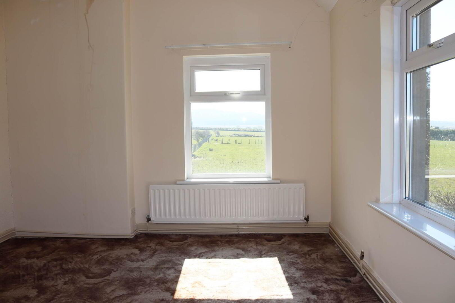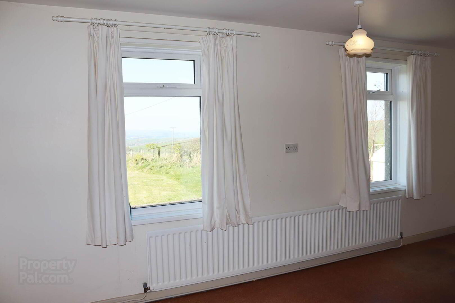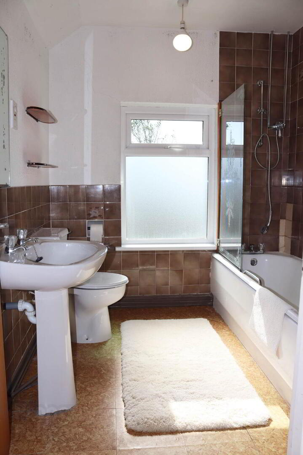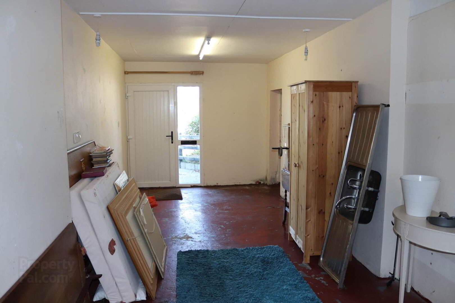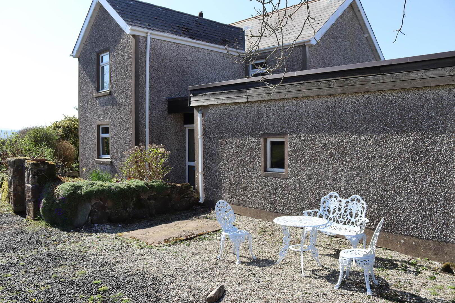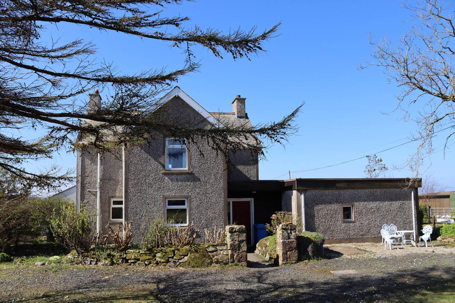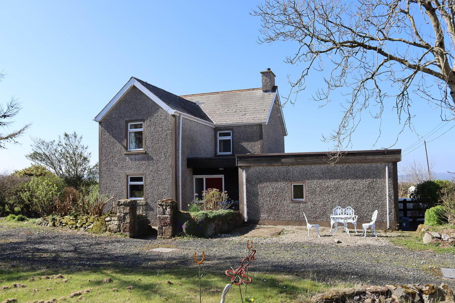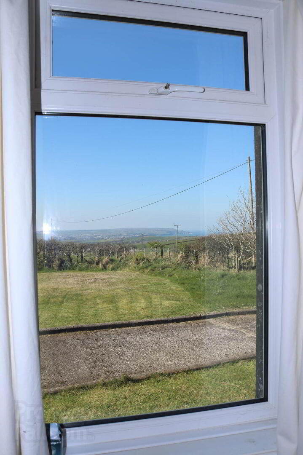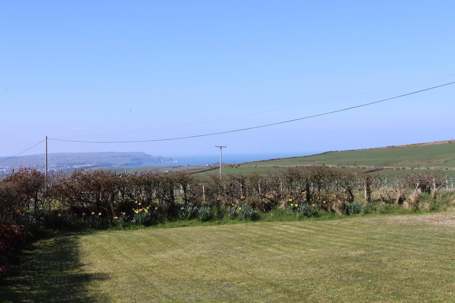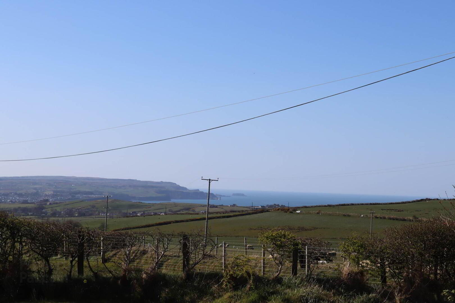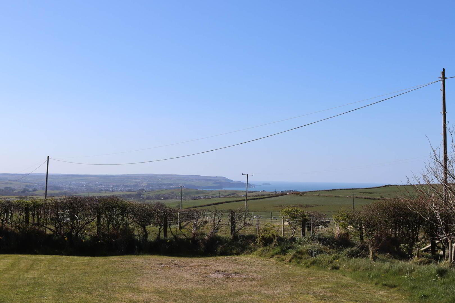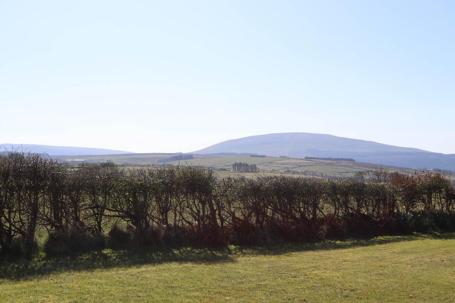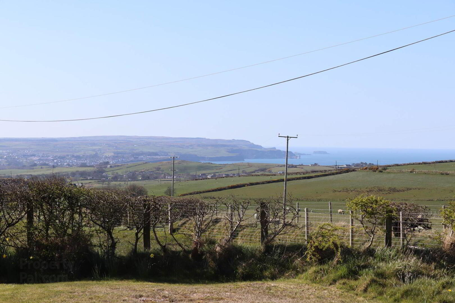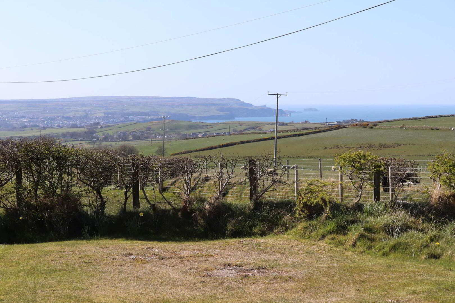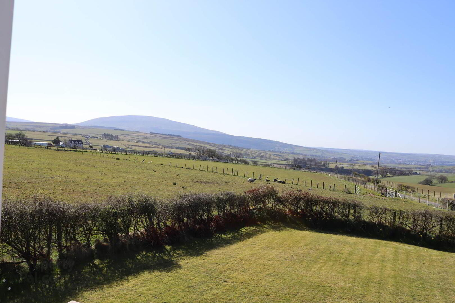22 Ballyvennaght Road,
Ballycastle, BT54 6RL
4 Bed Detached House
Offers Around £199,950
4 Bedrooms
1 Bathroom
1 Reception
Property Overview
Status
For Sale
Style
Detached House
Bedrooms
4
Bathrooms
1
Receptions
1
Property Features
Tenure
Freehold
Energy Rating
Heating
Oil
Broadband
*³
Property Financials
Price
Offers Around £199,950
Stamp Duty
Rates
£1,125.30 pa*¹
Typical Mortgage
Legal Calculator
In partnership with Millar McCall Wylie
Property Engagement
Views Last 7 Days
4,017
Views All Time
5,512
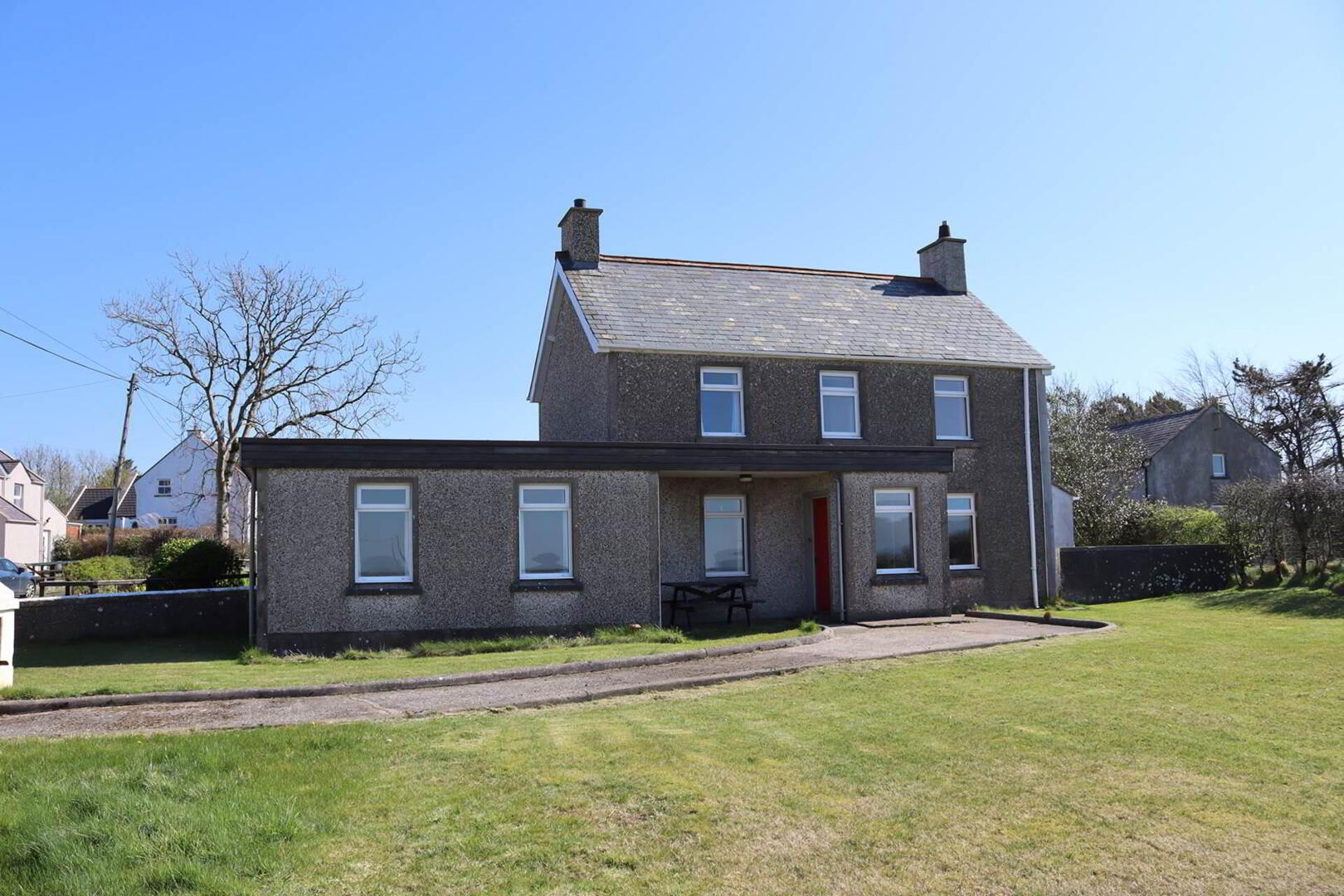
Features
- uPVC double glazed window frames
- Oil fired central heating
- Flexible accommodation with three or four bedrooms
- uPVC fascia and soffits
- Peaceful rural location
- Expansive front garden with incredible views
Entrance Porch: with tiled floor. Views over the countryside to Ballycastle and over the sea to Sheep Island and Kenbane Head and towards Knocklayde Mountain.
Lounge: 5.49 m x 3.63 m (18` x 11`9`) a naturally bright and spacious room with original quarry tiled floor. Views over the countryside to Ballycastle towards the sea to Sheep Island and Kenbane Head.
Kitchen and Dining Area: 5.47 m x 3.63 m (17`9` x 11`9`) range of eye and low level kitchen units, double drainer stainless steel sink unit, space for electric cooker, Bosch extractor fan. Walls tiled to half height between units, tiled floor. Views over the countryside to Ballycastle towards the sea to Sheep Island and Kenbane Head.
Utility Room: 4.3 m x 3.33 m (14`10` x 10`9`) with plumbing connections for automatic washing machine, Belfast sink, w.c.
Ground Floor Bedroom: 5.47 m x 3.71 m (17`9` x 12`2`) with views over the countryside to Ballycastle towards the sea to Sheep Island and Kenbane Head.
First Floor
Bedroom 2: 3.66 m x 3.25 m (12` x 10`7`) with views over the countryside to Ballycastle and towards the sea to Sheep Island and Kenbane Head.
Bedroom 3: 5.49 m x 2.85 m (18 x 9`4`) with views over the countryside to Ballycastle and towards the sea to Sheep Island and Kenbane Head.
Bedroom 4: 4.25 m x 3.33 m (13`9` x 10`9`)
Bathroom: 2.58 m x 2.13 m (8`5` x 6`10`) pedestal wash hand basin, w.c., bath with shower screen and shower fitting over. Walls partially tiled.
Store: 7.33 m x 2.74 m (24 x 8`10`) accessed from uPVC pedestrian doors to front and rear of property. Two additional storage areas within 2.49 m x 1.88 m (8`1` x 6`2`) and 2.86 m x 1.88 m (9`4` x 6`1`)
Exterior:
The front garden is laid in lawn and enclosed by boundary hedging and wall with a concrete driveway which is accessed through double metal gates. With its spectacular views and ideal positioning to enjoy the afternoon and evening sun, it is a perfect space for outdoor relaxation and entertaining.
The rear of the property is enclosed by a traditional stone wall, with a paved patio area to the rear and a gravel patio area to the side, both enjoying the morning and early afternoon sun.
Notice
Please note we have not tested any apparatus, fixtures, fittings, or services. Interested parties must undertake their own investigation into the working order of these items. All measurements are approximate and photographs provided for guidance only.


